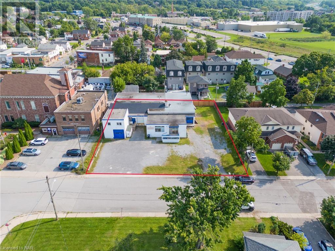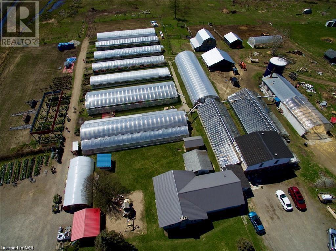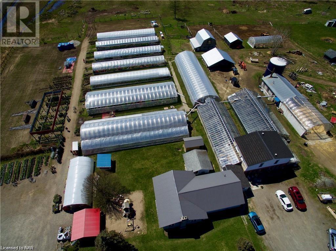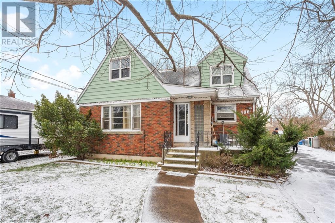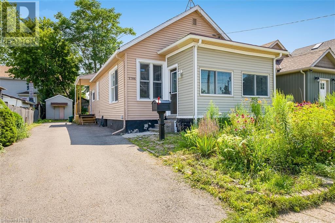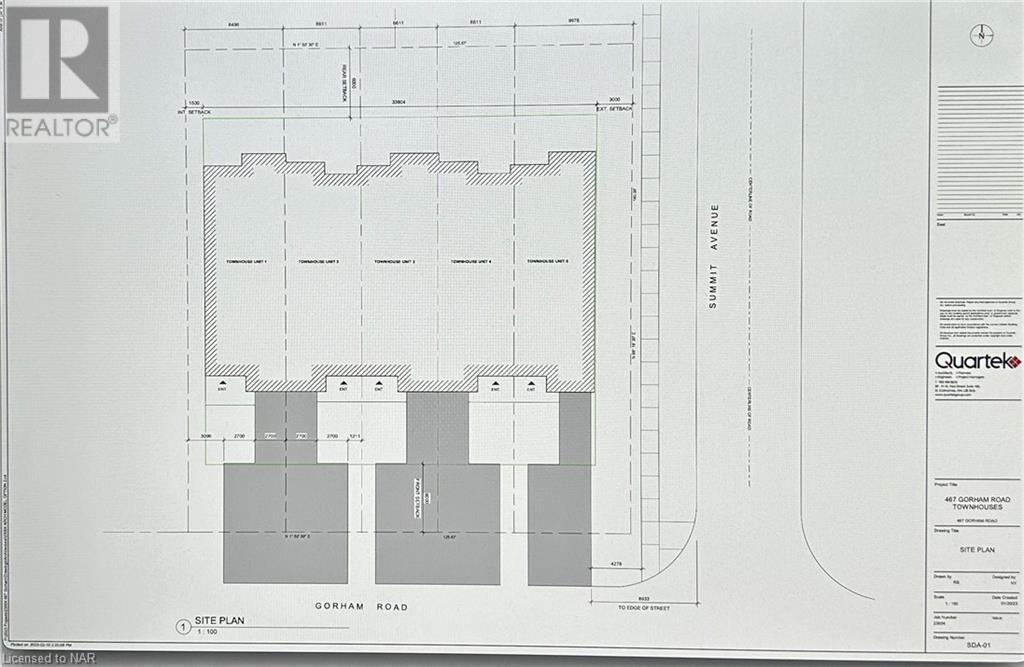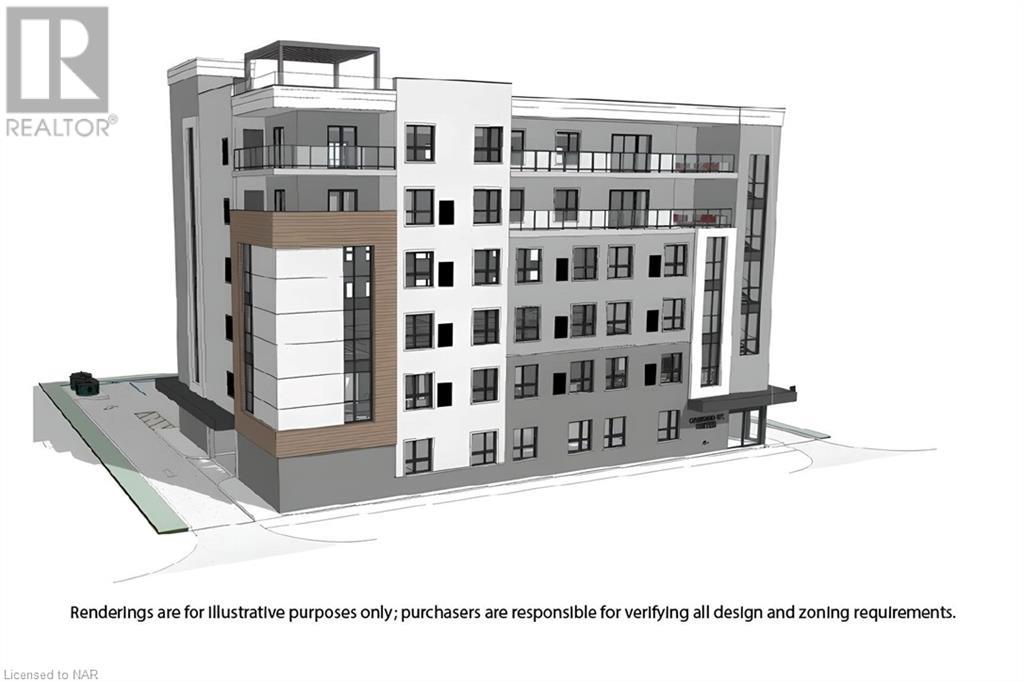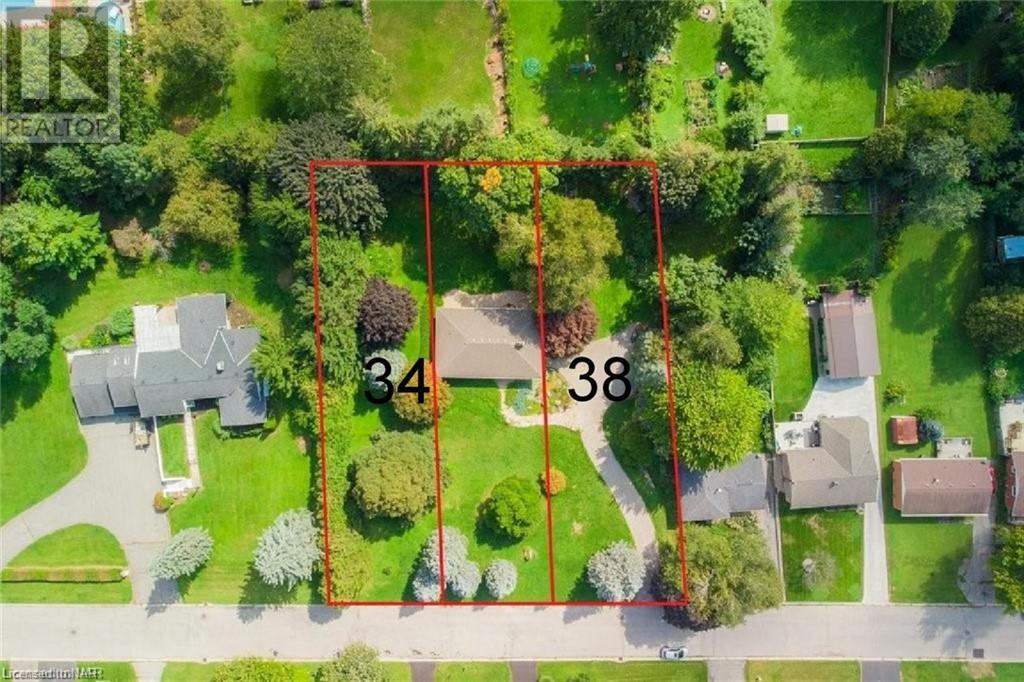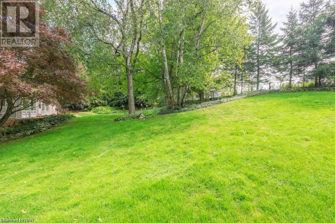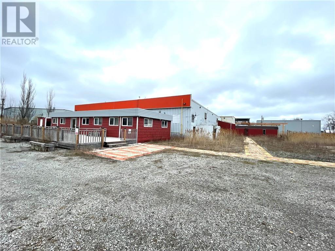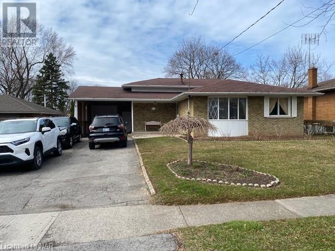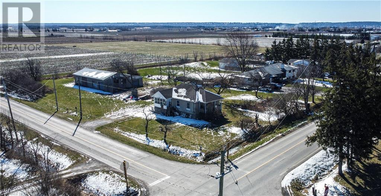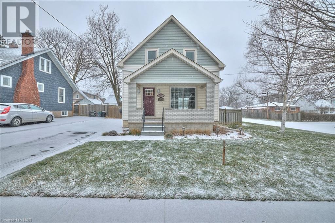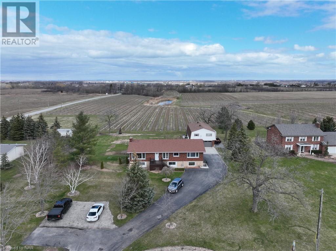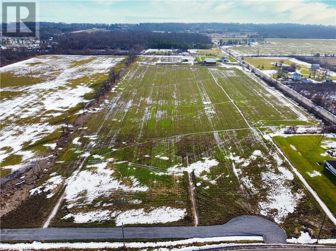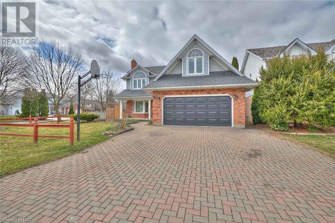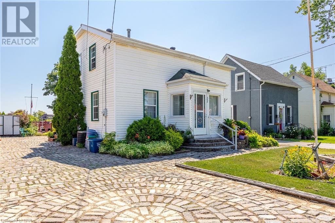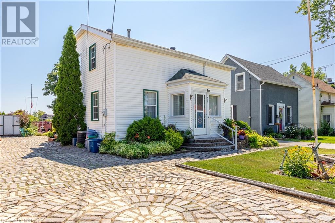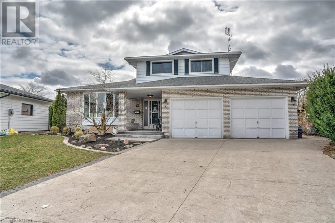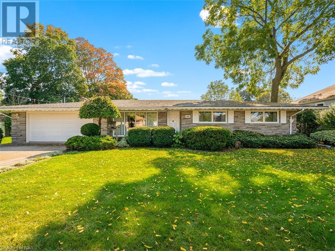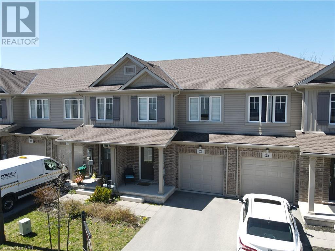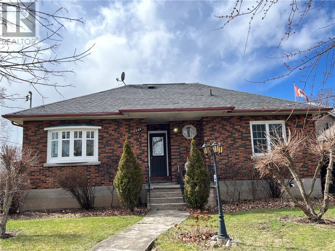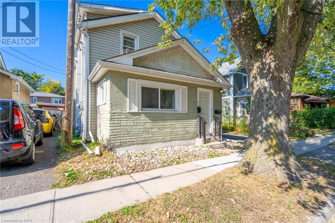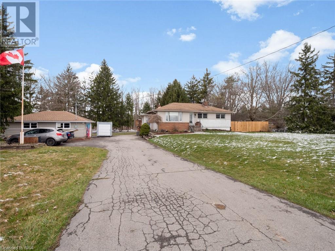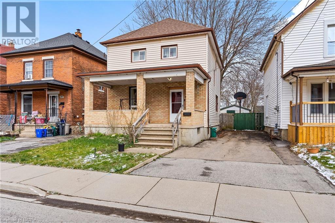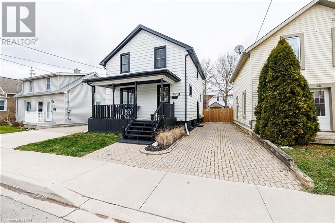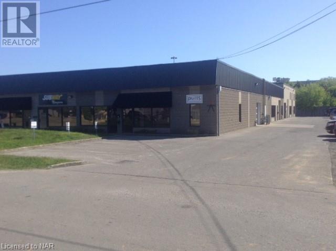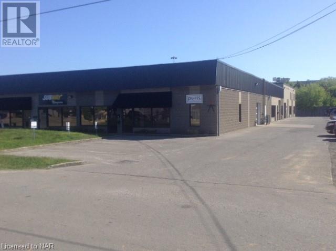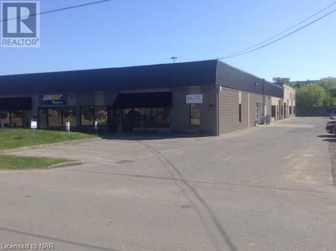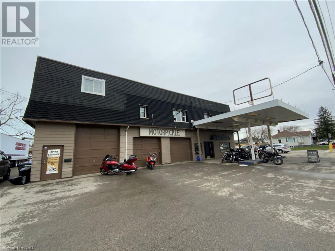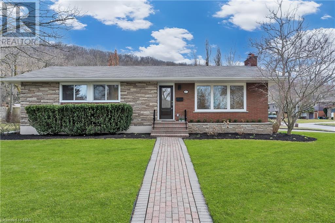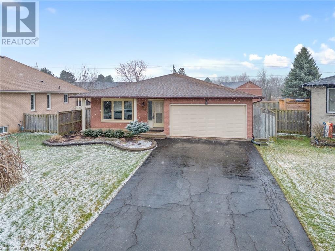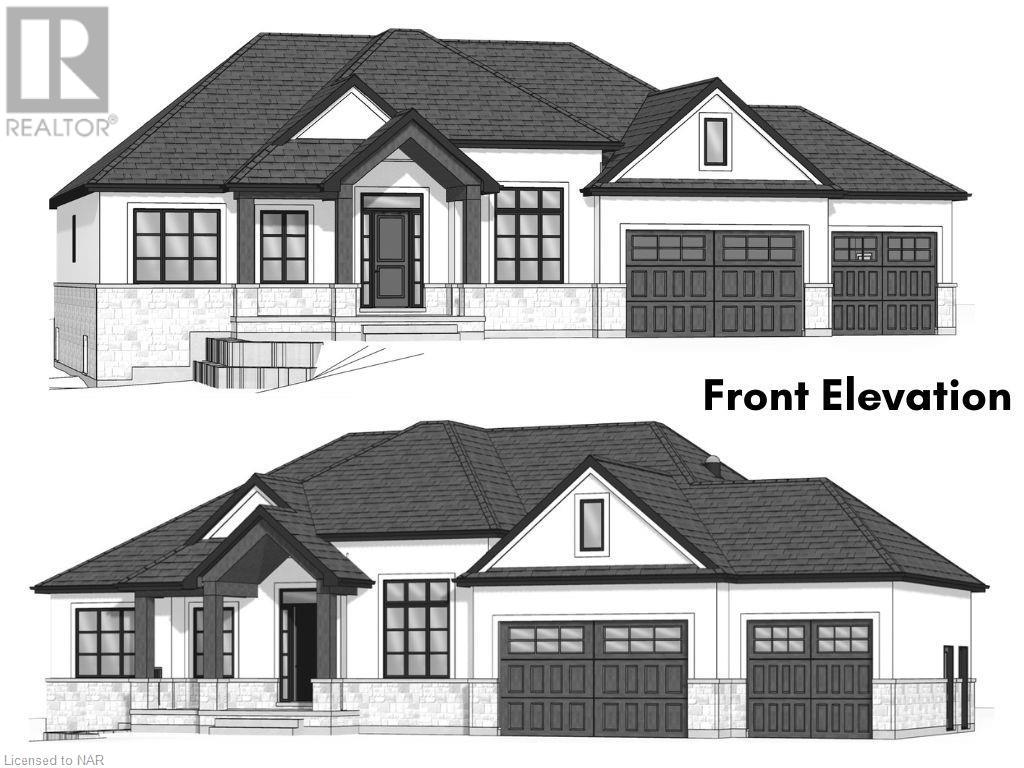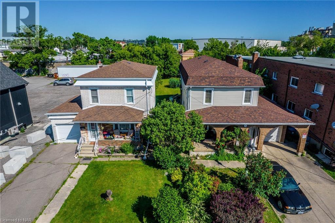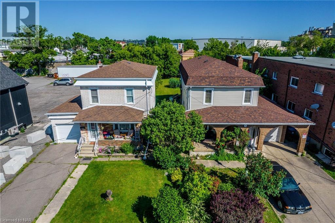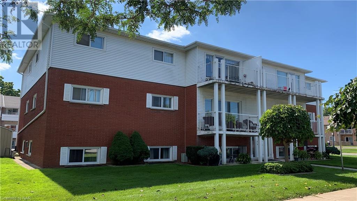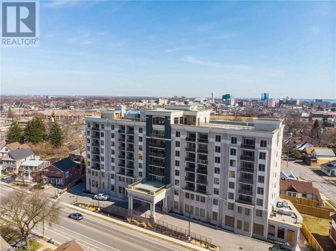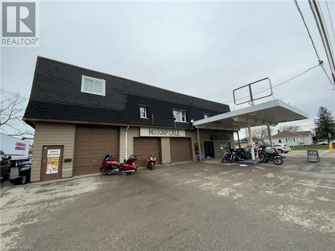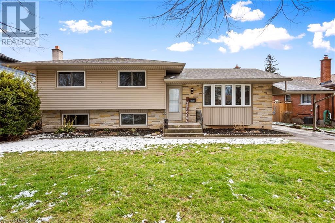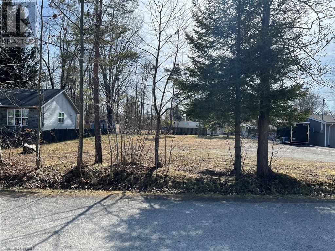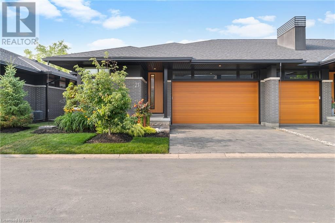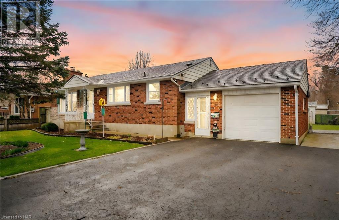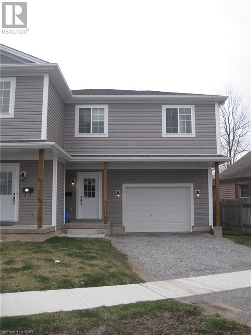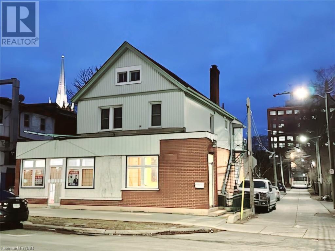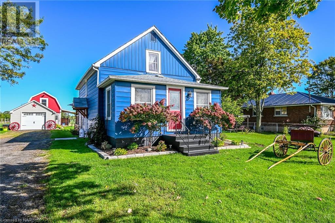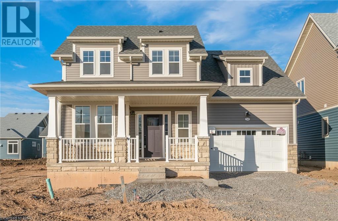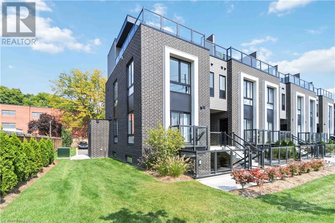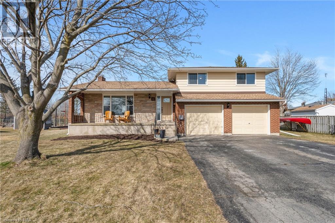Niagara Real Estate Listings
Browse residential and commercial property listings in the Niagara Region. Search below to find houses to buy or rent in St. Catharines, Niagara Falls, Niagara-on-the-Lake, Welland, Thorold, Pelham, Fort Erie, Wainfleet, Lincoln and West Lincoln.
12 Walnut Street
St. Catharines, Ontario
Introducing a Prime Commercial Building spanning an impressive 7,100 sq ft, offering boundless potential for your ventures! This property boasts 3 loading bay doors, 2 office areas, and expansive storage spaces, providing ample room for your operations. Recent upgrades including a new roof and mechanical systems ensure optimal functionality, while a Phase 2 environmental assessment in 2018 guarantees a clean and sustainable environment. Situated on a spacious 132x132 square lot with frontage on both sides, this property presents a rare development opportunity. Although currently legal non-conforming, it is zoned R3 residential, adding to its versatile appeal. Conveniently located near Pen Centre and the Brock bus route, accessibility is seamless for both customers and employees. Whether you're looking to expand your business or embark on a new development project, this location offers endless possibilities. Seize this opportunity today and unlock the full potential of your vision! (id:38042)
13 Finn Road
Mckerrow, Ontario
Well Established Turn-key Garden Centre Business, sitting on 18.99 Acres, this also includes a large bungalow and 840 sq. ft two storey building offering any number of potential uses. This profitable garden centre sits on 18.99 acres of land right on Hwy 17 in McKerrow. With a great location, 5 minutes from the town of Espanola and 45 minutes from Sudbury, this garden centre pulls customers from hundreds of kms away in all directions of Northern Ontario. John's Garden Centre business has actively been in business for over 58 years and has always maintained a fantastic track record of happy customers and financial results. This business is positioned extremely well for the next generation of ownership. The land zoned Commercial, Residential and Farm, keeping property taxes low. A total of 9 greenhouses (8 heated) are currently in use, giving you plenty of room during the busy spring and summer months to both grow, display, and sell your crops of shrubs, plants, and trees. Irrigation is run throughout all 9 of the greenhouses. This property also offers a 3 bedroom, 2 bathroom home, with a full basement. Other structures on the property include a large barn, with steel roof, boiler room building, covered wood storage, chicken coup building, additional poultry building, poly hay storage area, shed and a covered screened in gazebo. All business supplies, inventory, and equipment necessary for the operation convey with the sale. Whether you are looking for an active business opportunity, a hobby farm or just a quiet lifestyle this is the property for you. (id:38042)
13 Finn Road
Mckerrow, Ontario
Well Established Turn-key Garden Centre Business, sitting on 18.99 Acres, this also includes a large bungalow and 840 sq. ft two storey building offering any number of potential uses. This profitable garden centre sits on 18.99 acres of land right on Hwy 17 in McKerrow. With a great location, 5 minutes from the town of Espanola and 45 minutes from Sudbury, this garden centre pulls customers from hundreds of kms away in all directions of Northern Ontario. John's Garden Centre business has actively been in business for over 58 years and has always maintained a fantastic track record of happy customers and financial results. This business is positioned extremely well for the next generation of ownership. The land zoned Commercial, Residential and Farm, keeping property taxes low. A total of 9 greenhouses (8 heated) are currently in use, giving you plenty of room during the busy spring and summer months to both grow, display, and sell your crops of shrubs, plants, and trees. Irrigation is run throughout all 9 of the greenhouses. This property also offers a 3 bedroom, 2 bathroom home, with a full basement. Other structures on the property include a large barn, with steel roof, boiler room building, covered wood storage, chicken coup building, additional poultry building, poly hay storage area, shed and a covered screened in gazebo. All business supplies, inventory, and equipment necessary for the operation convey with the sale. Whether you are looking for an active business opportunity, a hobby farm or just a quiet lifestyle this is the property for you. (id:38042)
496 Carlton Street
St. Catharines, Ontario
Welcome to this charming versatile single-family home, cleverly adapted into a triplex, offering versatility and convenience in one package. Located in a serene neighbourhood, this property boasts three distinct units, each equipped with its own kitchen, living space, and private amenities. The main and second-floor units have three bedrooms, accompanied by a 4-piece bathroom and hardwood flooring. The basement unit offers a cozy living space along with an additional large bedroom. Laundry facilities conveniently located in the basement cater to all of the occupants. Private paved driveway with ample parking plus large rear yard. Situated in a prime location, this property enjoys proximity to various amenities, including shopping centres, public transportation, and easy access to the QEW highway. (id:38042)
5786 Peer Street
Niagara Falls, Ontario
Welcome to 5786 Peer St, just minutes from the allure of Niagara Falls, the casino, and Clifton Hill. This conveniently located property offers easy access to major amenities, bus routes, and a plethora of dining and shopping options. Lundy’s Lane is a stone's throw away, making it a breeze to explore the vibrant surroundings on foot. Step into this charming bungalow, featuring a welcoming sunroom, three well-proportioned rooms, and an inviting open-concept living space. The recently renovated kitchen boasts sleek stainless steel appliances, adding a modern touch to the home. Two updated full bathrooms enhance the contemporary appeal. Outside, a newer deck provides a perfect spot for relaxation, and the backyard holds promising potential for customization. In essence, 5786 Peer St is a harmonious blend of convenience and style, offering a cozy haven filled with thoughtful updates. Welcome to a residence where every detail contributes to a comfortable and enjoyable lifestyle. (id:38042)
467 Gorham Road
Ridgeway, Ontario
Attention Builders, Developers & Investors! Fabulous opportunity - 17,612 sq ft 125.8’ X 140’ corner development lot fronting on 2 streets. No need for re-zoning, as the current RM1-508 zoning permits medium density, creating the opportunity and flexibility for a 4 - 5 unit Townhouse complex w/ potential secondary income suites or a 4 storey apartment house for maximum density. Situated in highly sought after location in rapidly growing area of Niagara, near proposed neighbourhood retail centre, close to quaint downtown area & just minutes from the Friendship Trail and Lake. For those looking to defer the project, a 1776 sq ft 4+ Bedroom home with detached 4 car garage currently sits on the property, providing an excellent rental opportunity to offset costs until planning and approvals are in place. (id:38042)
16 Ormond Street S
Thorold, Ontario
Discover a prime development opportunity in Thorold’s downtown core at 16 Ormond St South. This centrally located site, measuring 137x132 feet, is shovel-ready with zoning approvals for a 6-storey building. It presents a unique opportunity to offer affordable living solutions. Key Highlights include: Prime Downtown Location - Situated in the downtown core of Thorold, Ontario, this property is perfectly positioned to benefit from local amenities, public transportation, and community services. Ready for Development - With all approvals in place, this site is prepared for quick turn around and site plan. Versatile Development Options - Approved for either 40 1-bedroom apartments/condos or a 75-bed senior living/retirement home, catering to a diverse range of residents seeking living solutions. Further information and site package available upon request. (id:38042)
34 Poplar Street
Simcoe, Ontario
This Gorgeous property is a remarkable Large Building Lot (approx 58' by 216') located in a gorgeous quiet neighbourhood in the Beautiful Town of Simcoe! This lot is located in a mature neighbourhood with large lots, large beautiful trees, close to schools, the library and downtown shopping. It is also only a few miles North of Lake Erie and Port Dover and approximately 20 minutes South from Brantford. You can build with the builder you choose so you can build exactly the house you want. With next to no lots available for sale in this desired area of town now is the perfect time to grab this opportunity so you can start designing and building your Dream Home today. All City Services like municipal water and municipal sewers are available as are hydro, natural gas and telephone. Call today for more information on this Fantastic Building Lot!! (id:38042)
38 Poplar Street
Simcoe, Ontario
This Gorgeous property is a remarkable Large Building Lot (approx 58' by 216') located in a gorgeous quiet neighbourhood in the Beautiful Town of Simcoe! This lot is located in a mature neighbourhood with large lots, large beautiful trees, close to schools, the library and downtown shopping. It is also only a few miles North of Lake Erie and Port Dover and approximately 20 minutes South from Brantford. You can build with the builder you choose so you can build exactly the house you want. With next to no lots available for sale in this desired area of town now is the perfect time to grab this opportunity so you can start Designing and building your Dream Home today. All City Services like municipal water and municipal sewers are available as are hydro, natural gas and telephone. Call today for more information on this Fantastic Building Lot!! (id:38042)
1668 Allanport Road
Thorold, Ontario
Industrial property for sale on Allanport Road. 12.06 acres including three industrial buildings totalling 42,960 sq. ft. Front building A is approx. 28,090 sq. ft. and consists of a small office portion of 1,440 sq. ft. with remainder being warehouse featuring up to 18 ft. 9 inch clear height and multiple grade-level and exit man doors. Rear building B is approx. 8,870 sq. ft. with 36 ft. clear height, high-bay LED lighting and three 16 ft. grade-level doors. Rear building C is approx. 6,000 sq. ft. with 31 ft. clear height, high-bay LED lighting and one 14 ft. grade-level door. Pond on property is for hook-up for fire department. Taxes are based on Industrial use. All current owners fixtures and chattels are negotiable. Property is being sold as-is. (id:38042)
711 Niagara Street
St. Catharines, Ontario
Looking for a great home in a north end location under market value? This solid 4 level backsplit on a lovely lot is waiting for the right buyer. The house offers 3+1 bedrooms, 2 baths (3+4 pc), lower level rec room with walk-out and basement level for laundry and lots of storage or finish for more living space. The price point is low because the pool is in AS IS condition. The price reflects this. Seller makes no warranties or representations. All appliances and central vac also AS IS. This home will be a great deal for the buyer who is willing to do some heavy landscaping..... and then enjoy this bright, sunny home in a sought-after north end local.....along the beautiful treed and winding Niagara Street close to Welland Canal Parkway, hiking trails, Sunset Beach. Also close to schools and bus transit. See for yourself! Great value here! Enter pool area at your own risk. Seller accepts no liability. (id:38042)
1209 Line 3 Road
Niagara-On-The-Lake, Ontario
Over ONE ACRE of country living building lot located in rural Niagara-on-the-Lake. Value is in the land. Corner lot ready for your dream home. This is where your dream home becomes a reality with views of the escarpment surrounded by vineyards and orchards. House and barn being sold AS IS WHERE IS with all contents. Buyer to do their due diligence regarding permitted uses through the Town of Niagara-on-the-Lake. Seller makes no warranties or representations whatsoever. (id:38042)
5659 Byng Avenue
Niagara Falls, Ontario
Welcome to 5659 Byng Ave, a beautiful tree lined street that is conveniently located within walking distance to most amenities and is move in ready. This lovely 2 storey open concept home sits on a corner lot and is fully fenced in. Enjoy your morning coffees in the summer, on the large covered front porch. Inside both levels have been beautifully renovated and tastefully decorated, with stainless steel appliances and quartz counter tops in the kitchen. The oversized master bedroom was formerly 2 bedrooms but has been converted into one primary room. It can easily be converted back to allow for a third bedroom. Many upgrades have been done over the last few years including the roof, windows, central air, electrical and plumbing. The backyard is private and spacious with a deck and hot tub, making it an oasis for everyone. The driveway is wide and can easily accommodate 3 to 4 cars. Call for a private showing today. (id:38042)
786 York Road Unit# 2
Niagara-On-The-Lake, Ontario
Nothing beats coming home to the peaceful and serene surroundings of the country side. With quick access to the QEW, Niagara on the Lake outlets, and all the wineries of Niagara on the Lake this location is sure to please. This newly renovated home has a stunning brand new kitchen with stainless steel appliances, open concept living area and breath taking views. This unique property will be sure to please! * This unit is available to be fully furnished. (id:38042)
N/a Killaly Street E Unit# Part 2
Port Colborne, Ontario
Excellent opportunity to build your dream home. Situated just outside Port Colborne, in the hamlet of Gasline, this lot is ready to be built on!! total land of over 1.4acres, and zoning allows detached home upto 6000sqft. Lot is already approved for cistern and Septic, and the other ultities, gas and hydro are at the main lot line. This is one of 4 lots available, accessed from their own private driveway which has already been installed, gravel base. Enjoy a south facing rear yard, with no rear neighbors, build your dream and still be minutes from city living and easy access to main roads. Between the Reeb House bar and the beach at the end of pinecrest, the future on this land looks incredible, short strolls to the beach and good meals a stones throw away. (id:38042)
60 Francis Creek Boulevard
St. Catharines, Ontario
This beautiful property is situated in a most desirable location – Grapeview – one of the friendliest and safest neighborhoods in the city! This family home offers a cheerful bright living room, dining room, kitchen with wet bar, family room, mud room and 2pc bath on the main floor, and 4 bedrooms, 2 full bathrooms (one ensuite bathroom) plus an office on the second floor. Main floor kitchen is connected to the breakfast area with a large patio door leading to the backyard. Fully finished basement offers large recreation room, roughed-in bar/game area, a den, a laundry room and 3pc bath. Double car garage with garage door opener, and a fully fenced backyard for your family to enjoy! This property is close to excellent schools, Ridley College, the new hospital, shopping centers, and restaurants. Don't miss out on this great opportunity – book your personal showing NOW! (id:38042)
32 Chapel Street S
Thorold, Ontario
Duplex zoned R 3 with unobstructed view of Welland Canal and Lake Ontario. Great location walkable to recreational trails and downtown shopping. Two units - main floor one bedroom vacant and upper two bedroom presently occupied. Great set up for multi generational family or live in one and rent the other- Basement has 3 pc. Bath and rough in for kitchen. Great opportunity - a little updating will go a long way,, New furnace and Main Floor laundry- Main floor bath updated. (id:38042)
32 Chapel Street S
Thorold, Ontario
Location., location- unobstructed view of Welland Canal and Lake Ontario- Home is presently used as a duplex-R3 zoning- but could easily be three plus bedrooms. Sunroom on main floor and upper balcony for panoramic views. Main floor laundry plus basement with 3 pc bath - loads of room for storage. Large yard and cobblestone drive- This home is waiting to be transformed! (id:38042)
13 Renforth Square
St. Catharines, Ontario
Discover your dream side split home in St. Catharines’ north end, perfect for young families or professional couples. Located in a tranquil Cul de sac, this residence boasts an oversized double car garage and an expansive driveway, setting the tone for modern living with a hint of luxury. Step inside and be welcomed into a world where traditional architecture meets contemporary design. It has an open living area with a large bay window, seamlessly connecting the living room to a dining area, through to an updated and modern kitchen, equipped with stainless steel appliances, custom cabinetry, granite countertops, and a trendy breakfast bar - ideal for morning coffees or casual dinners. Flooded with natural light from large windows, the kitchen looks out onto a serene backyard, while the adjacent cozy family room, highlighted by pot lights and an exposed brick wall with fireplace, opens into a versatile 3 season sunroom. Upstairs, three spacious bedrooms, sharing a sophisticated bathroom with his and her dual sinks and a shower-tub combo, catering to the needs of a growing family. This impressive pool-sized lot is a private sanctuary, complete with an updated concrete pad for easy entertaining, and a storage shed, all surrounded by vast landscaping and endless gardening possibilities. It's a space where memories are waiting to be made. The basement adds another layer of functionality and storage. featuring a massive recreational room, workshop, office, a 3-piece bathroom, and also includes a cold cellar. The recent upgrade to a 200-amp electrical panel opens the door to limitless possibilities. Walking distance from Sunset Beach, the Welland Canal, parks, elementary and secondary schools, shopping, and transit, this house isn't just a place to live - it's home. Everything you need right in your neighbourhood. Don't let this opportunity pass you by – schedule your visit today! (id:38042)
360 Clarence Street
Port Colborne, Ontario
Discover 360 Clarence Street, a timeless Mid-Century Modern Ranch-style Bungalow proudly set in the sought-after southwest of Port Colborne. This custom-built home has captivated admirers with its unparalleled design and charm. This cherished one-owner home is nestled on a double lot spanning 112 feet with meticulously landscaped gardens and private yard. Its unique layout creates a enchanting courtyard & a serene setting overlooking a picturesque inground pool in the shaded backyard. Crafted with locally sourced cut stone and granite facade, and boasting nearly 3000 square feet of single-level living space, this home is an architectural gem. With 4 bedrooms and 3.5 baths, including 2 expansive bedrooms with full ensuite baths, the home can effortlessly accommodate various lifestyle needs, from in-law space to multi-generational living. Entertain in the sunken living room or unwind in the cozy family room adorned with a bespoke stone fireplace. The well-appointed eat-in kitchen seamlessly flows into the spacious dining room, offering scenic views of the backyard oasis. Bathed in natural light, the four-season sunroom beckons with expansive windows framing the inviting pool area and manicured gardens. Dive into the custom-designed 20'x40' in-ground concrete pool, featuring both shallow and deep ends & new pump (2023). There is a generous backyard shed, ideal for transforming into a poolside cabana, a playhouse for little ones, or a practical garden/work retreat. A heated double car garage, complemented by a double driveway, provides seamless access to both the home's interior and the expansive yard. This property truly offers a well-rounded and comfortable lifestyle in a desirable neighbourhood where you'll find yourself just a 10-minute stroll from downtown amenities and the Historic West Street shopping district. Parks and the Marina on Lake Erie are a mere 5-minute bike ride away, while schools are just two blocks from your doorstep. (id:38042)
340 Prospect Point Road N Unit# 24
Fort Erie, Ontario
Welcome to your dream home in the heart of Ridgeway! This stunning modern townhouse condo offers the perfect blend of style, convenience, and comfort. Boasting three bedrooms, three bathrooms, and an attached garage, this property is ideal for families, professionals, or anyone seeking a spacious yet low-maintenance living space. Step inside and be greeted by a bright and airy open-concept layout, featuring sleek finishes and contemporary design elements throughout. The spacious kitchen is a chef's delight, equipped with stainless steel appliances, ample storage space, and a convenient breakfast bar for casual dining. Relax and unwind in the inviting living area, perfect for cozy nights in or entertaining guests. The adjoining dining area offers plenty of room for hosting dinner parties or enjoying family meals.Retreat to the luxurious primary suite, complete with a private ensuite bathroom and generous walk-in closet space. Two additional bedrooms provide flexibility for guests, a home office, or hobbies. Outside, discover the beauty of Ridgeway right at your doorstep. Located just moments away from the picturesque Friendship Trail and stunning beaches, you'll have endless opportunities for outdoor adventure and relaxation. With low condo fees that include water, maintenance-free living has never been more affordable. Say goodbye to the hassle of yard work and exterior maintenance, and hello to more time to enjoy all that Ridgeway has to offer. Don't miss out on this rare opportunity to own a modern townhouse condo in one of Ridgeway's most sought-after locations. Schedule your showing today and make this your new home sweet home! (id:38042)
144 Forest Avenue
Port Colborne, Ontario
Imagine the possibilities of this solid brick bungalow with an enormous 24x36ft detached garage, located in the highly desirable south west area of Port Colborne where tall ships, bike/walking trails, and farmers market can be part of your lifestyle. The main level of this well cared for bungalow has 3 bedrooms, updated bathroom and kitchen and newer windows. The finished lower level, updated in 2022, features an expansive family-room, den, laundry room/kitchenette, and 3 piece bath with luxury vinyl plank flooring throughout; providing an ideal opportunity for a future in-law suite. A unique feature is a walk-up attic with plenty of storage. The detached 4 car, 2 storey, barn style garage has lots of potential. It's presently used as a garage-workshop but could be ideal for a car collector, hobbyist and much more. There is a separate 100 amp service, newer doors and windows and poured cement floor. This corner lot has a deep backyard with green space just waiting for personal touches. Close to schools, parks, marina and Lake Erie beaches. Don't miss this rarely offered opportunity! (id:38042)
13 Woodland Avenue
St. Catharines, Ontario
What truly sets 13 Woodland Avenue apart is its versatility and investment potential. With two separate units (with separate panels), this property provides the unique opportunity to generate rental income while enjoying the comforts of one unit yourself. Alternatively, for those with an eye for renovation, the possibility exists to seamlessly convert it back into a single-family home, restoring its original grandeur. This flexibility makes it an ideal choice for homeowners seeking additional income streams or investors looking for a promising rental property in a charming and well-established neighbourhood. In the heart of Woodland Avenue, this property combines charm, space, and investment potential, making it an enticing choice for anyone looking to embrace the possibilities it offers. Nestled on a peaceful tree-lined street, 13 Woodland Avenue exudes timeless charm and offers an abundance of space that is sure to captivate any prospective homeowner or investor. This delightful property boasts a classic architectural style, with a quaint front foyer that welcomes you into its warm embrace. Inside, the main house is a spacious and inviting haven, featuring original hardwood floors, intricate molding, and plenty of character and charisma to the living space. High ceilings create an airy ambiance, while large windows flood the rooms with natural light, making every corner of the home feel welcoming and bright. (id:38042)
2692 Chippawa Road
Port Colborne, Ontario
COUNTRY LIVING IS CALLING - ENJOY COUNTRY LIVING ON BEAUTIFUL, QUIET AND PRIVATE 1.5 ACRE LOT - TRANQUIL LIVING AT ITS BEST WITH JUST ENOUGH PROPERTY TO FEEL LIKE YOU ARE CAMPING EVERY DAY BUT NOT TOO MUCH TO MAINTAIN AND CARE FOR. NO REAR OR FRONT NEIGHBOURS- DETACHED 20X28 GARAGE WITH ITS OWN ELECTRICAL PANEL - TWO CARPORTS FOR STORAGE. UPDATED BRIGHT AND BEAUTIFUL BUNGALOW OFFERS THREE BEDROOMS, EAT IN KITCHEN WITH WALK OUT TO THREE SEASON SUNROOM OVERLOOKING REAR YARD, MAIN FLOOR LAUNDRY, SPACIOUS LIVING ROOM. LOWER LEVEL IS CURRENTLY USED AS A ONE BEDROOM INLAW SUITE AND HAS SEPERATE GROUND LEVEL ENTRANCE FROM REAR WALK OUT. THIS HOME OFFERS IDEAL MULTI FAMILY OR MULTI GENERATIONAL SET UP. GORGEOUS BACK YARD WITH FIREPIT, ADORABLE FROG POND AND THERE IS ELECTRICAL PLUG IN AND SEWER HOOK UP FOR TRAILER WHICH IS IDEAL FOR COMPANY OR SNOW BIRDS. (id:38042)
4855 Maple Street
Niagara Falls, Ontario
Welcome to the captivating 4855 Maple St., where charm and modern comfort intersect flawlessly. This remarkable property offers 3 generously-sized bedrooms, 2 full bathrooms (with the basement bathroom primed for completion), all nestled in the heart of Niagara Falls. Centrally located, you'll find yourself mere moments away from every convenience imaginable - from shopping hubs to esteemed schools, efficient transit options, including the train station, and seamless highway access. Spanning 1300 square feet, this single detached home is an ideal haven for first-time buyers and savvy investors alike. Impeccably maintained and thoughtfully upgraded, this residence is a testament to both style and functionality. Recent enhancements include a brand-new roof in 2022, a refreshed AC unit installed in 2021, gleaming new flooring, a fresh coat of paint throughout, and an inviting deck porch, perfect for enjoying those warm summer evenings. Don't miss the chance to make 4855 Maple St. your own - (id:38042)
14 Pine Street
Welland, Ontario
Here is the perfect home you have been waiting for with great curb appeal! The welcoming front covered porch is the place to enjoy morning or night, rain or shine! This home is finished top to bottom, nothing to do but move in and enjoy! There is new flooring throughout the home, and a fantastic kitchen with granite counters and lots of cupboards for storage space. You can access the kitchen through the side door to the private interlock brick driveway. The kitchen is open to the dining room with patio door access to the fully fenced yard with a great shed for outdoor storage and a large deck to enjoy all summer long. The foyer is very spacious and opens to the living room, with lots of space to relax and unwind at the end of the day. There are three bedrooms and one bathroom upstairs, perfect for the growing family or for guests. In the basement, you will find the laundry area and lots of extra storage room. This space could even be finished to increase your living space. This Welland location is perfect...on the public bus route, kids can walk to schools, Niagara Street amenities are close by, as well as the Welland canal trails, parks and Welland festival locations. Niagara College and Brock University are both within a short drive, not to mention all that the Niagara Region has to offer - Casino, world class wineries, endless golf courses, Niagara Falls, a short drive to the USA or Toronto. (id:38042)
8 Hiscott Street Unit# 10b
St. Catharines, Ontario
Great location right off QEW and Ontario Street with parking!(Between Lake and Ontario Street exit) Second-floor space with 2 offices and a large open area ideal for small businesses, and practitioners. Schedule an in-person tour! (id:38042)
8 Hiscott Street Unit# 10c
St. Catharines, Ontario
Great location right off QEW and Ontario Street with parking!(Between Lake and Ontario Street exit) Second-floor space with 2 offices and a large open area ideal for small businesses, and practitioners. Schedule an in-person tour! (id:38042)
8 Hiscott Street Unit# 10b & 10c
St. Catharines, Ontario
Unit 10 B and C for a total of 1500 second floor office space ( shared bathrooms) 4 offices and 2 large open areas. Great location right off QEW and ONTARIO ST ( Between Lake and Ont st. exit) This second floor office space is ideal for small business, practitioners, office use etc. Plenty of parking in front of unit. (id:38042)
496 Main Street W
Port Colborne, Ontario
Solid net include from this mixed use residential/commercial building that includes 3 residential (2-2bedroom and 1-1 bedroom) and 2 commercial units (both currently rented by same tenant). Fully rented. Lots of updates in the to the building over the years. Environmental Phase 1 completed by previous owner. Prime location on a high traffic street. Near all amenities including shopping, restaurants, lake and downtown. (id:38042)
47 Valerie Drive
St. Catharines, Ontario
Fully renovated 3 +1 bedroom bungalow in desirable Glenridge, located on 66’ x 100’ corner lot! Gleaming new ¾” maple engineered hardwood flooring throughout main floor and new tile flooring in kitchen and bath. New windows. New kitchen with custom cabinetry, 3 new LG stainless steel appliances and new bright white 24” ceramic tiles. Motion-activated closet lights. Main and lower lights with dimmer switches and LED directional pot lights up and down. Main bath completely updated with new tub/shower, designer lighting, flooring and vanity. Basement has new windows throughout, brand new flooring in hallway, rec room and office and new dimmer lighting. Focal wood-burning fireplace in rec room. New LG dryer and existing washer is 18 months old. Laundry room has ample cabinetry and counterspace. Furnace 4 yrs old. New exterior and interior doors and trim. Bedrooms have USBC/USBA wall chargers. Cat 5 throughout. New 100 amp panel. Nothing to do but move in! Beautiful property in quiet neighborhood, close to schools, shopping, 406 and Brock University. (id:38042)
112 Larchwood Circle
Welland, Ontario
Welcome to 112 Larchwood Circle, a meticulously updated bungalow located in a sought-after family neighbourhood in Welland. This move-in-ready home boasts an array of comprehensive updates, ensuring a seamless transition for its new owners. Among its numerous upgrades, the property features a new roof, updated windows, and a chef's kitchen. The kitchen is equipped with granite countertops, ample cabinetry, a natural gas cooktop and stainless steel appliances, making it both functional and aesthetically pleasing. The residence showcases hardwood floors throughout and is designed with a layout that maximizes natural light, creating a warm and inviting atmosphere. This home offers three generously sized bedrooms on the main floor, positioned conveniently near the main bathroom, making it ideal for young families or those desiring the ease of single-floor living. Adding to its appeal, the finished lower level of the home extends the living space with a massive family room featuring a cozy fireplace, an additional bedroom, and a bathroom. This area provides the perfect setting for family gatherings or a quiet evening at home. The backyard is an entertainer's dream, featuring an in-ground pool surrounded by a large concrete deck, complete with LED lighting and jacuzzi jets. This outdoor oasis is perfect for hosting summer barbecues or enjoying a quiet evening under the stars. 112 Larchwood Circle represents an exceptional opportunity to own a beautifully updated home in a family-friendly community. Its combination of modern updates, desirable location, and outstanding outdoor amenities make it a must-see for anyone looking to make Welland their home. Book your private tour today! (id:38042)
675 Rye Street
Niagara-On-The-Lake, Ontario
An exceptional opportunity to build your dream home in the heart of old town. Available building lots are few and far between in this area so don’t miss your chance. The home here will be built by local award-winning builder Niagara Pines Developments. It will feature a distinguished exterior profile of stone & stucco with a triple car garage. This sprawling bungalow will have 2,100 sq.ft of beautiful & modern finishes. With this design, you will find a large kitchen & dining area connected to the great room with grand cathedral ceilings and patio doors out to the covered terrace. There are 2 bedrooms, including the stunning primary retreat and two 5-piece bathrooms. A couple bonuses to this floorplan are the walk-in pantry off the kitchen as well as a main floor laundry/mud room off the garage. With high-end finishes throughout, can expect hardwood and tile flooring (no carpet), pot-lights along with a generous lighting allowance, and stone countertops in kitchen & bathrooms. As this home is not yet build, this allows you the opportunity to sit down with the builder to ensure that the overall specifications of the home are of your choosing. The location here is truly a lifestyle! Just a short walk to Rye Heritage Park where you can enjoy many outdoor activities, go for a walk down the Heritage Trail or head to the town to enjoy the quaint shops, sit by the Lake, see a show at the Shaw Theater or dine at one of the fine restaurants. NOTE - The lot is subject to a severance currently being reviewed by the Town of NOTL. (id:38042)
5729 Mcgrail Avenue
Niagara Falls, Ontario
Prime development property, just steps away from iconic Clifton Hill and Lundy’s Lane. Two parcels being sold together (5729 McGrail Ave-ARN 272503000410200 -PIN 643450049 & 5737 McGrail Ave-ARN 272503000410300 -PIN 643450048) Currently have two homes, one on each lot. One is rented. Properties are zoned as tourist commercial with many uses, including but not limited to: motel, hotel, restaurant, place of entertainment, health centre, parking lot, etc.. 5729 McGrail MLS # 40554203 5737 McGrail MLS # 40555724 Contingent on both properties being sold together. (id:38042)
5737 Mcgrail Avenue
Niagara Falls, Ontario
Prime development property, just steps away from iconic Clifton Hill and Lundy’s Lane. Two parcels being sold together (5729 McGrail Ave-ARN 272503000410200 -PIN 643450049 & 5737 McGrail Ave-ARN 272503000410300 -PIN 643450048) Currently have two homes, one on each lot. One is rented. Properties are zoned as tourist commercial with many uses, including but not limited to: motel, hotel, restaurant, place of entertainment, health centre, parking lot, etc.. 5729 McGrail MLS # 40554203 5737 McGrail MLS # 40555724 Contingent on both properties being sold together. (id:38042)
253 Fitch Street Unit# 304
Welland, Ontario
COZY WELL KEPT 1 BEDROOM PLUS DEN. QUIET 12 UNIT BUILDING IN A PRIME WEST LOCATION. WALKING DISTANCE TO SHOPPING, PHARMACY, SCHOOLS, BANKS. 1 PARKING SPOT INCLUDED IN RENT. AVAILABLE IMMEDIATE (id:38042)
5698 Main Street Unit# 508
Niagara Falls, Ontario
Spacious 1 bedroom condo in Wellness Suites Condominium . Quality finishes throughout including quartz countertops, self close cabinets, 5 appliances including washer, dryer and dishwasher, window coverings and balcony, lovely lobby and library and a future roof top garden. Conveniently located near GNGH, QEW, entertainment district and on a bus route. (id:38042)
496 Main Street W
Port Colborne, Ontario
Solid net include from this mixed use residential/commercial building that includes 3 residential (2-2bedroom and 1-1 bedroom) and 2 commercial units (both currently rented by same tenant). Fully rented. Lots of updates in the to the building over the years. Environmental Phase 1 completed by previous owner. Prime location on a high traffic street. Near all amenities including shopping, restaurants, lake and downtown. (id:38042)
6536 Glengate Street
Niagara Falls, Ontario
Welcome to Your Stunning 4-Level Side-Split Sanctuary in Niagara Falls! The Cozy Living Room Sets the Stage for Comfort and Charm Throughout This Meticulously Renovated Home. The Main Floor Boasts a Beautifully Renovated Kitchen with Stainless Steel Appliances and a Chic Dining Area. Upstairs, Three Generously Sized Bedrooms Offer Ample Space for Relaxation. Descend to the Lower Level to Find a Functional Second Kitchen, Powder Room, 4th Bedroom, and a Welcoming Fireplace, Perfect for Extra Living Space or an In-Law Suite. Step Outside to Your Backyard Oasis with a Charming Pergola and a Soothing Hot Tub. Recent Upgrades Include Roof 2017, Windows 2017, LVP Flooring 2022, Furnace/AC 2014, Updated Kitchen and Bathroom 2017, and Shed 2020. Conveniently Located Near Schools, Parks, Restaurants, Shopping, and Transit, and Just Minutes from the Casino and Niagara’s Wine Country, This Home Offers Both Comfort and Convenience. Don't Miss Out—Schedule Your Viewing Today! (id:38042)
0-19136 Jewell Avenue
Ridgeway, Ontario
LOT FOR SALE! Build your dream home on this vacant piece of land in the great town of Ridgeway. Plans for a 2,200 sq ft bungalow included! This lot is just minutes from Crystal Beach, schools, as well as beautiful parks and walking trails. This 72 x 120 ft lot is ready when you are. Build your own perfect custom home in this quiet neighbourhood! (id:38042)
21 Taliesin Trail
Welland, Ontario
Welcome to No Maintanance Living! Perfect For Cottagers, Snowbird or Those Who Want Peace of Mind! This End Unit Bungalow Built By Award Winning Rinaldi Homes is The Epitome of High End Craftmanship and Modern Style. With Over $100,000 in Upgrades, No Expense Was Spared When It Came To Designing This Beauty! On A Quiet Cul-de-sac and With No Rear Neighbours, This Is The Perfect Place If You Desire Exclusivity and Privacy. Featuring A Luxurious & Modern Artcraft Kitchen Outfitted with Cambria Quartz, Panel Ready Fisher Paykel Appliances, A Double Stack Panel Ready Dishwasher, Gas Stove, Undermount Lighting & Plenty of Cabinet Space. The Open Concept Kitchen Overlooks Your Dining & Living Room Combo Where You Can Find Your Oversized Linear Fireplace with Floor To Ceiling Tiles and Built in Shelving. From The Living Room You Step Out To Your Private 20 x 16 Covered Patio, Complete with Composite Decking, Glass Railings, A Newly Finished Lower Stone Patio and Gas Line for your BBQ. Enjoy Watching The Wildlife From The Peace and Quiet of Your Own Backyard. The Primary Bedroom Is The Perfect Retreat For You to Relax and Unwind. It Features Plenty of Oversized Windows With a Clear View of the Backyard and An Oversized Walk In Closet With Custom Shelf and Drawer Organizers. The Primary Ensuite Features Heated Floors, A Double Custom Vanity With Quartz Countertops and An Oversized Glass Enclosed Tiled Shower with an Envelope Floor Which Makes Cleaning Your Shower a Breeze! Also On The Main Floor is A Second Bedroom, Second Full Bath With a Tiled Bathtub, Custom Vanity with Quartz Countertop and Laundry Room. Downstairs Features a Large Rec Room With 47 Linear Gas Fireplace & Custom Built in Bookshelves, 3rd Bedroom, Full Bath, Games Room and Plenty of Storage! Other Upgrades Include an 8 Foot Front Door, Upgraded Pot Light Package Throughout, Exterior Lighting, Floor Matching Heat Registers, Custom Window Coverings, Wood & Metal Stair Railings, Upgraded Trim & More (id:38042)
242 Lakeshore Road W
Port Colborne, Ontario
IN-LAW POTENTIAL!! Enjoy one of the best neighbourhoods in Port Colborne with this charming one-owner brick bungalow nestled along Lakeshore Road, just steps to the waterfront and the famous Shrinking Mill. Boasting sturdy brick construction and adjacent to a gorgeous horse farm with pasture views, this home exudes durability and timeless appeal! With a (50 year warranty) metal roof, gorgeous rear screened sunroom and a generous rear yard, this brick bungalow boasts a generous 73 X 142 lot with ample parking for 7. Separate entrance through spacious side breezeway with separate entrance lends basement tons of in-law suite potential and laundry hook-ups on both floors. Schedule your viewing today and experience the charm and potential of this well-appointed brick bungalow with pasture views.. just steps to the waterfront! (id:38042)
55 Leeper Street
St. Catharines, Ontario
LOOK NO MORE!!! 55 Leeper St.,St. Catharines is beautifully situated in a sought after neighborhood at very close proximity to Brock University, Ridley college, Schools, Pen Center shopping mall, big grocery stores, walking trails and much more!! This Spacious five bedroom, two and half bathroom, with brightly inviting kitchen with eating area and SS APPLIANCES, hardwood flooring throughout upper and lower levels, lots of storage space and well lit living room, is sure to accommodate multiple tastes and living styles! (id:38042)
5 Court Street
St. Catharines, Ontario
*** GREAT INVESTMENT OPPORTUNITY *** MIXED COMMERCIAL PROPERTY, FULLY DETACHED BUILDING IN REVITALIZED DOWNTOWN CORE OF ST. CATHARINES. ONLY MINUTES FROM THE BUS TERMINAL. 2 SEPARATE UNITS ON THE MAIN FLOOR WITH NEWLY INSTALLED KITCHEN EQUIPMENT THAT INCLUDES HOOD, GRILL AND WOK STATION SO YOU CAN START YOUR OWN RESTAURANT AND THE 2ND UNIT COULD EASILY BE USED FOR AN OFFICE OR RETAIL SPACE. THE SECOND FLOOR CURRENTLY USED AS A STUDENT RENTAL CONSISTING OF 5 BEDROOMS, EAT-IN KITCHEN, AND TWO 3 PIECE BATHROOMS. BUILDING HAS BEEN EXTENSIVELY RENOVATED. ESA CERTIFIED ELECTRICAL AND UPDATED PLUMBING ON SECOND FLOOR. NEWER AC AND FURNACE. GREAT POTENTIAL FOR AN INCOME GENERATOR. (id:38042)
3636 Bowen Road
Stevensville, Ontario
Home Sweet Home... is this lovely BLUE home on 1.2 acres in Stevensville. Small town feel with big city amenities just a few minutes down the road. This roomy 1 and a half storey has 2 good sized bedrooms and a 4 pc bath upstairs plus a 3 piece bathroom and bedroom or office on the main floor. This room opens onto a 16 x 20 red cedar deck with a pergola....a refreshing spot to lounge and enjoy the surrounding nature. The eat in kitchen has 4 appliances ( 2022 ) updated sink and faucets .The front entry opens into a bright heated sun room that would make a great yoga space, office or hobby room. Basement used for laundry, utilities and storage. New sump pump installed in in 2022. Please see a full list of updates and features in the supplement section. The RED Barn was completely renovated and insulated, the 3 horse stalls are now 2 larger stalls ( easily converted or removed )and there is water, hydro and a full loft. There are 2 fully fenced paddocks with Gallagher electric fencing and gates if needed. Raised septic bed with a 1000 gallon tank installed in 2013. The WHITE garage is fully insulated and can be used for storage or workshop or even to house your truck or car! Fresh concrete floor being installed . The possibilities are endless if you like gardening , have pets and like to be in the fresh air.. (id:38042)
54 Beachwalk Crescent
Crystal Beach, Ontario
Welcome to Beachwalk in the spectacular Crystal Beach! This two-storey coastal Beachside bungaloft offers a modern, open-concept living experience designed for brightness, space, and functionality. It features 1900 square feet of high quality living space and features 3 bedroom, and 2.5 baths. With standard 9' ceilings and large windows, the home is bathed in natural light, creating an inviting atmosphere. Over $75k in upgrades has been invested to enhance the living and dining areas, perfect for relaxation and entertaining. The kitchen is a dream with functional islands, designer hardware, and quartz countertops. The open concept dining and living space add to this homes appeal and features a gas fireplace. The main floor primary bedroom boasts walk-in closets and a 3 piece ensuite for your retreat. The second storey features a third bedroom with ensuite priviledge, leading to a 4 piece bath and loft space. Notable features include upgraded railing in the loft, a garage space much wider than standard for added convenience, and rough-ins for both central vacuum and additional washroom in the basement, and luxury vinyl plank flooring. The attention to detail extends to the pre-installed hard wiring for valence lighting in the kitchen, showcasing the thoughtful planning and quality craftsmanship throughout. Experience the best of Crystal Beach living, where modern comforts and coastal charm blend seamlessly to create a truly exceptional retreat. Minutes from the beach, downtown Ridgeway and all that this amazing community has to offer. A lifestyle where every detail has been considered! (id:38042)
6065 Mcleod Road Unit# 312
Niagara Falls, Ontario
STUNNING SUITE! New Luxury & modern corner 2 storey condo! Fully Furnished Turn Key Investment!! CASH FLOW in The Best Location less than 5 minutes away from Clifton Hill, Golf, Walmart, Costco, Restaurants, Shopping, HWY + US Border and so much more!! This rare unit boasts Over 1000sqft of living space with a modern design that sets it apart from the rest. The upgraded kitchen is a chef's dream with top of the line Stainless Appliances, Quartz Kitchen Countertop, W/ Breakfast Bar waterfall Island & Backsplash. It also includes 9Ft Smooth Ceilings & Upgraded Hardwood Floors Throughout. The Open Concept Living Room with so much natural light is Designed For Entertaining. The Primary Room W/ Large Windows & 4Pc Ensuite & Glass Rain Shower offering privacy and convenience. Upstairs on the second floor you will find another spacious bedroom + full bathroom. Walk out to your Rare & Massive 350sqft Rooftop Terrace that offers a peaceful retreat with breathtaking views of the surrounding landscape. Welcome to your luxurious condo in the heart of Niagara Falls, Where comfort meets convenience. (id:38042)
21 Lena Crescent
Port Colborne, Ontario
Welcome to your beautifully updated sidesplit, situated on a quiet cul-de-sac in a desirable neighbourhood in Port Colborne. Just a short walk to Lake Erie, this pie-shaped lot offers plenty of space for kids to play and adults to entertain in a private yard. Enjoy your morning coffee on the large covered front porch. As you walk through the front door, you are greeted by a beautiful, large living space, a dining room large enough to entertain the whole family and a custom kitchen sure to impress, with luxury vinyl flooring throughout. Walk up a few steps to 3 bedrooms and a beautifully updated 5 piece bathroom. Your spacious primary bedroom offers his and hers closets and ample room for you to add your armoire. You will find the secondary updated 3 piece bathroom is conveniently located as you come in from the heated (electric) double car garage or from entertaining guests in your backyard. The basement offers a private finished laundry room, next to your large rec room with a wood fireplace and cold cellar. This space is your blank canvas, ready for you to turn your vision into a reality. Lena crescent is conveniently located close to the Port Colborne Yacht Club, Marina, wonderful restaurants, shops, small businesses, schools, Sunset Park and the list goes on. Some additional updates include: windows (2020), interior and exterior doors (2021), Eavestrough/Soffit/Fascia (2021), Roof (estimated 2018), Air Conditioning (2021) (id:38042)

