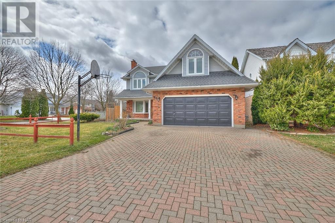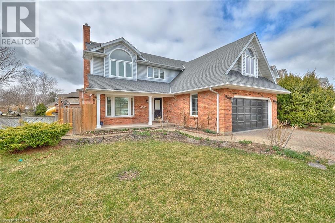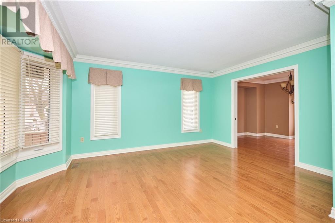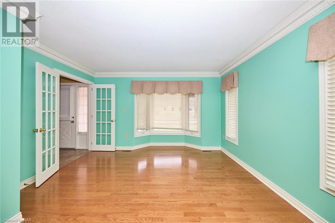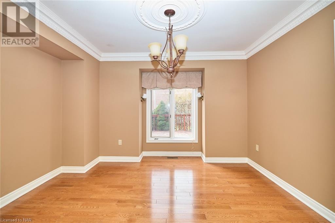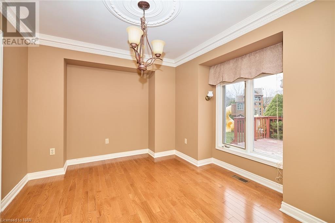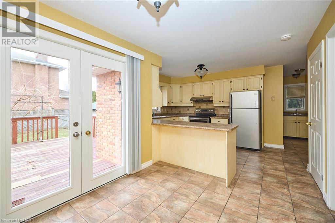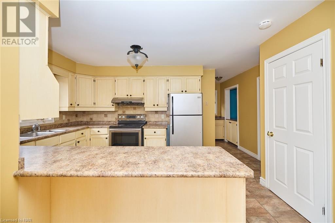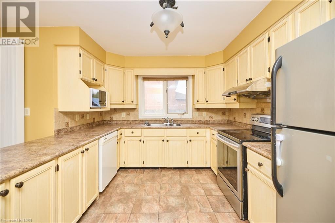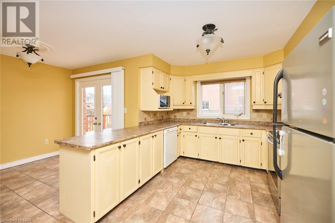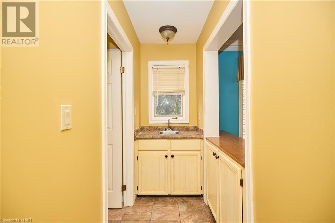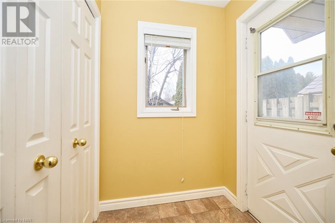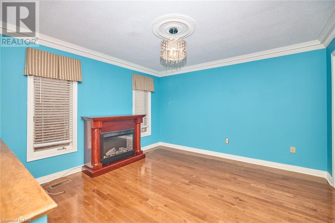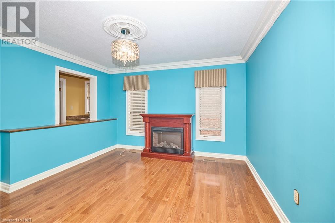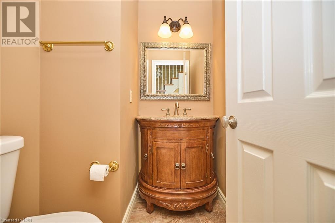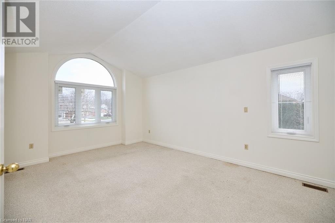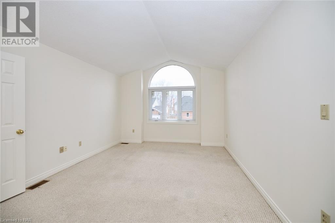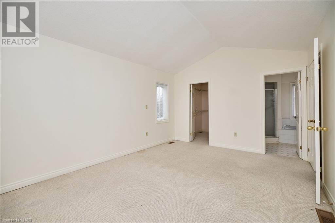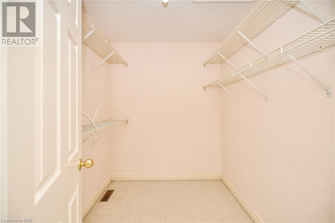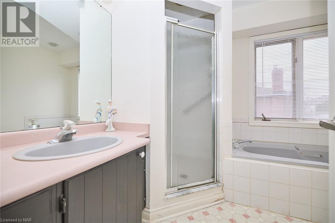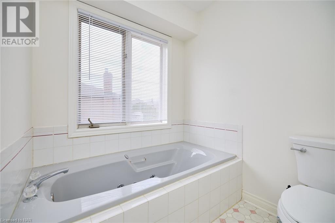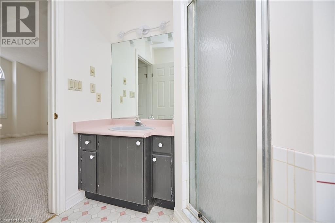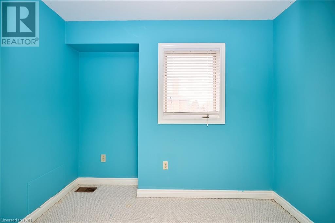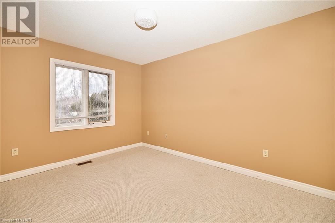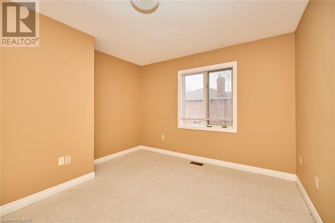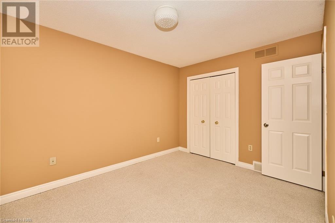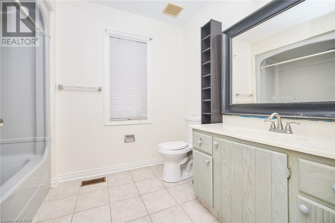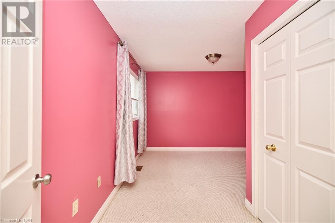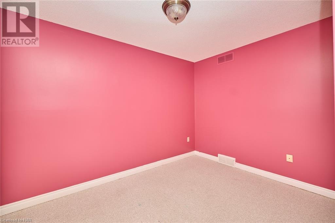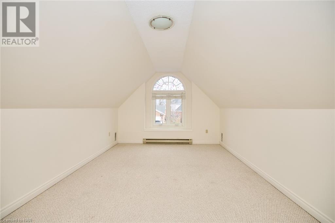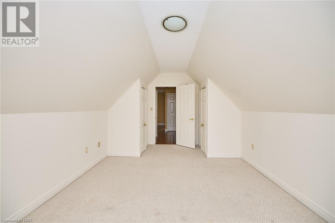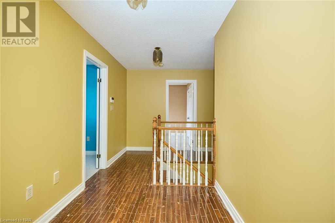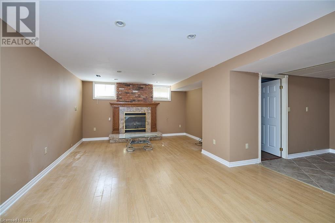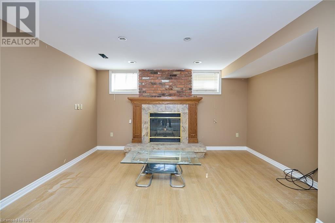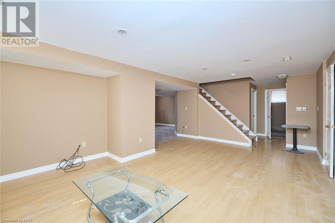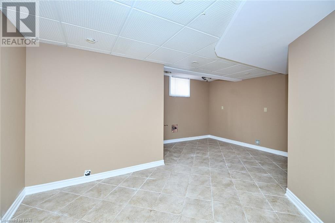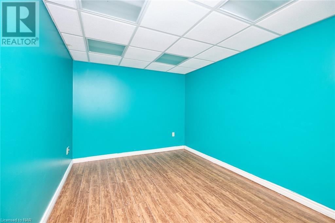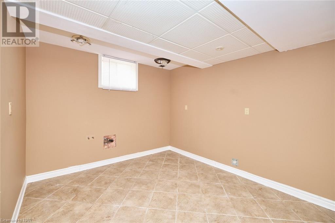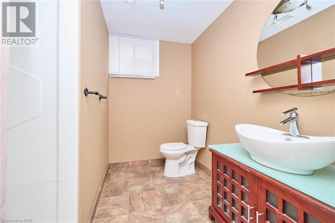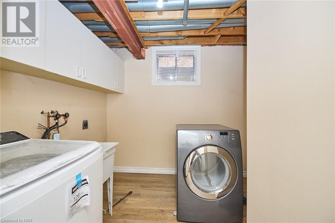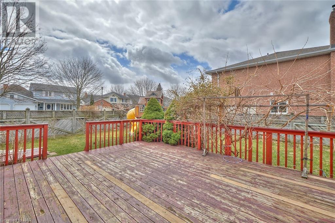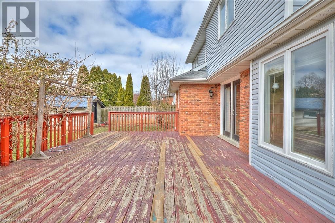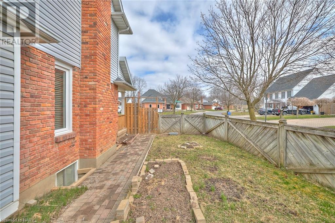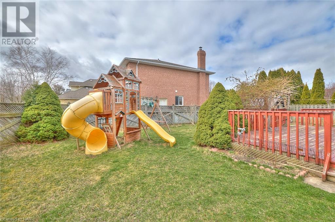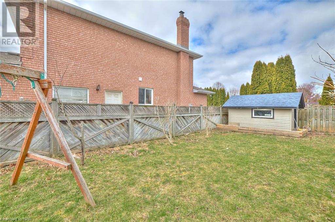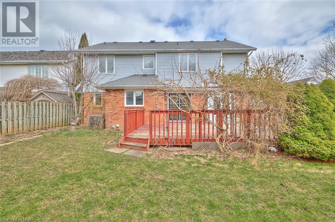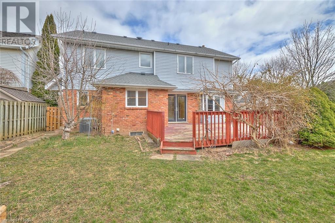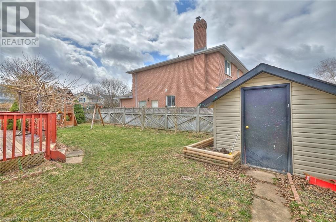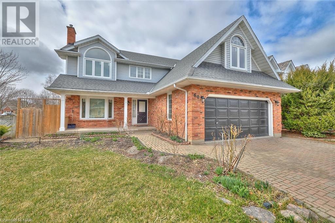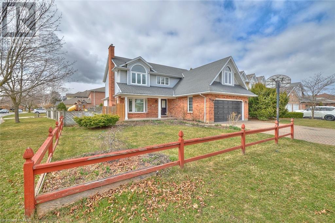4 Bedroom
4 Bathroom
3550 sq. ft
2 Level
Fireplace
Central Air Conditioning
Forced Air
$1,138,000
This beautiful property is situated in a most desirable location – Grapeview – one of the friendliest and safest neighborhoods in the city! This family home offers a cheerful bright living room, dining room, kitchen with wet bar, family room, mud room and 2pc bath on the main floor, and 4 bedrooms, 2 full bathrooms (one ensuite bathroom) plus an office on the second floor. Main floor kitchen is connected to the breakfast area with a large patio door leading to the backyard. Fully finished basement offers large recreation room, roughed-in bar/game area, a den, a laundry room and 3pc bath. Double car garage with garage door opener, and a fully fenced backyard for your family to enjoy! This property is close to excellent schools, Ridley College, the new hospital, shopping centers, and restaurants. Don't miss out on this great opportunity – book your personal showing NOW! (id:38042)
60 Francis Creek Boulevard, St. Catharines Property Overview
|
MLS® Number
|
40560726 |
|
Property Type
|
Single Family |
|
Amenities Near By
|
Hospital, Park, Playground, Schools, Shopping |
|
Community Features
|
Quiet Area, School Bus |
|
Equipment Type
|
Water Heater |
|
Features
|
Corner Site |
|
Parking Space Total
|
6 |
|
Rental Equipment Type
|
Water Heater |
60 Francis Creek Boulevard, St. Catharines Building Features
|
Bathroom Total
|
4 |
|
Bedrooms Above Ground
|
4 |
|
Bedrooms Total
|
4 |
|
Appliances
|
Dishwasher, Dryer, Stove, Washer, Garage Door Opener |
|
Architectural Style
|
2 Level |
|
Basement Development
|
Finished |
|
Basement Type
|
Full (finished) |
|
Constructed Date
|
1990 |
|
Construction Style Attachment
|
Detached |
|
Cooling Type
|
Central Air Conditioning |
|
Exterior Finish
|
Aluminum Siding, Brick Veneer, Vinyl Siding |
|
Fireplace Present
|
Yes |
|
Fireplace Total
|
2 |
|
Foundation Type
|
Poured Concrete |
|
Half Bath Total
|
1 |
|
Heating Fuel
|
Natural Gas |
|
Heating Type
|
Forced Air |
|
Stories Total
|
2 |
|
Size Interior
|
3550 |
|
Type
|
House |
|
Utility Water
|
Municipal Water |
60 Francis Creek Boulevard, St. Catharines Parking
60 Francis Creek Boulevard, St. Catharines Land Details
|
Access Type
|
Highway Nearby |
|
Acreage
|
No |
|
Fence Type
|
Fence |
|
Land Amenities
|
Hospital, Park, Playground, Schools, Shopping |
|
Sewer
|
Municipal Sewage System |
|
Size Depth
|
110 Ft |
|
Size Frontage
|
59 Ft |
|
Size Total Text
|
Under 1/2 Acre |
|
Zoning Description
|
R1 |
60 Francis Creek Boulevard, St. Catharines Rooms
| Floor |
Room Type |
Length |
Width |
Dimensions |
|
Second Level |
Full Bathroom |
|
|
Measurements not available |
|
Second Level |
4pc Bathroom |
|
|
Measurements not available |
|
Second Level |
Office |
|
|
9'0'' x 7'0'' |
|
Second Level |
Bedroom |
|
|
12'8'' x 11'4'' |
|
Second Level |
Bedroom |
|
|
13'7'' x 11'0'' |
|
Second Level |
Bedroom |
|
|
12'11'' x 9'6'' |
|
Second Level |
Primary Bedroom |
|
|
17'10'' x 11'11'' |
|
Basement |
Den |
|
|
12'10'' x 9'0'' |
|
Basement |
Games Room |
|
|
10'10'' x 9'8'' |
|
Basement |
3pc Bathroom |
|
|
Measurements not available |
|
Basement |
Recreation Room |
|
|
14'2'' x 22'11'' |
|
Main Level |
Mud Room |
|
|
18'0'' x 11'11'' |
|
Main Level |
Other |
|
|
Measurements not available |
|
Main Level |
2pc Bathroom |
|
|
Measurements not available |
|
Main Level |
Family Room |
|
|
12'7'' x 12'7'' |
|
Main Level |
Kitchen |
|
|
13'6'' x 10'3'' |
|
Main Level |
Dining Room |
|
|
12'3'' x 10'10'' |
|
Main Level |
Living Room |
|
|
15'7'' x 13'2'' |
