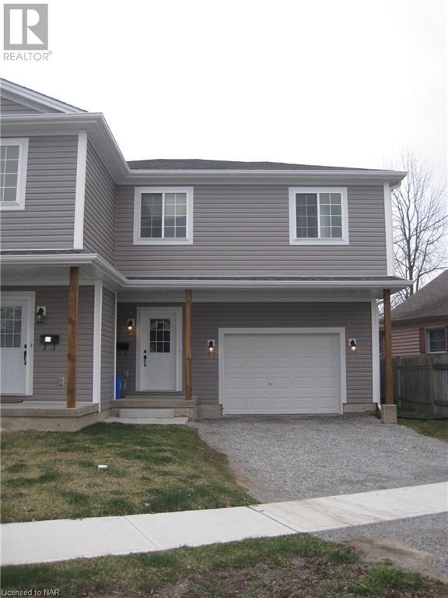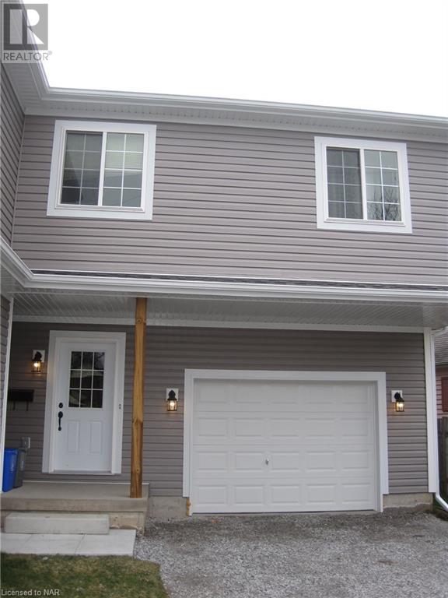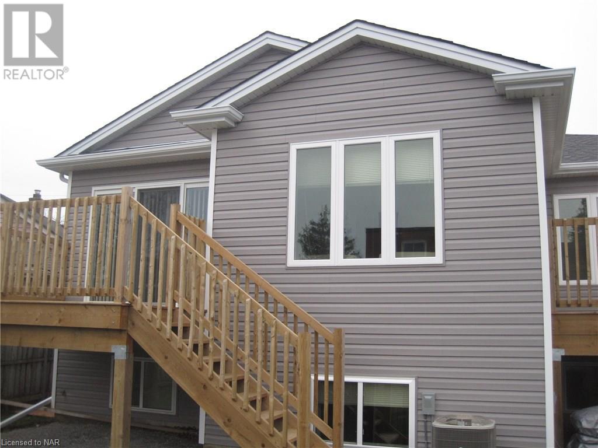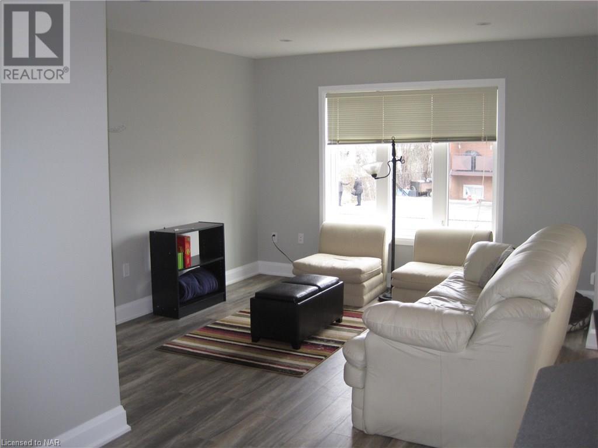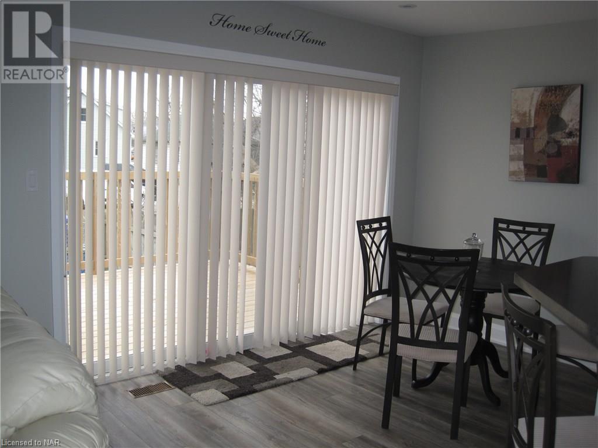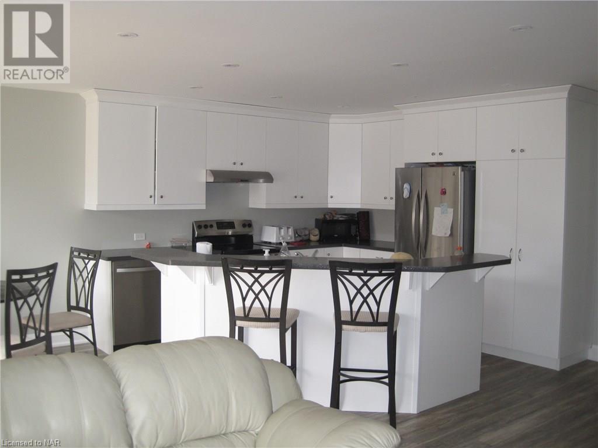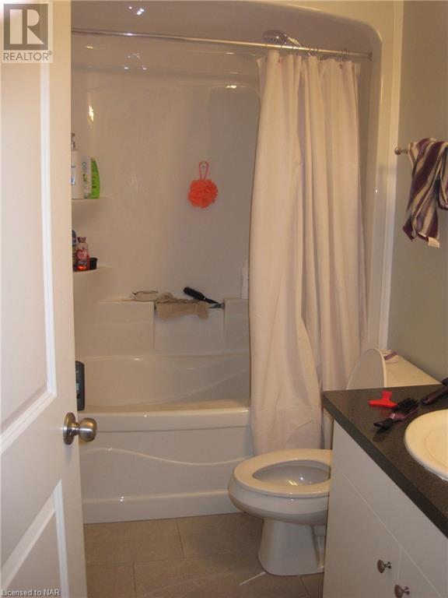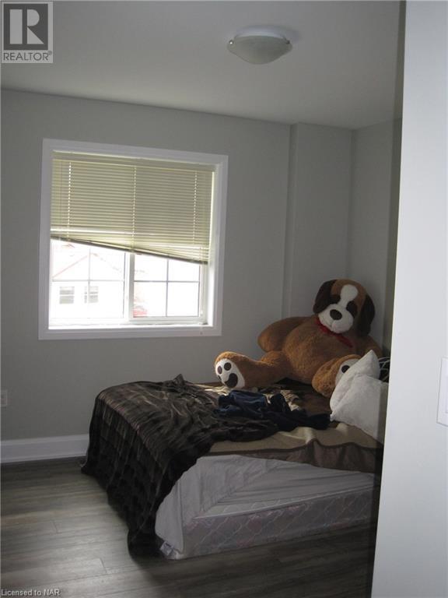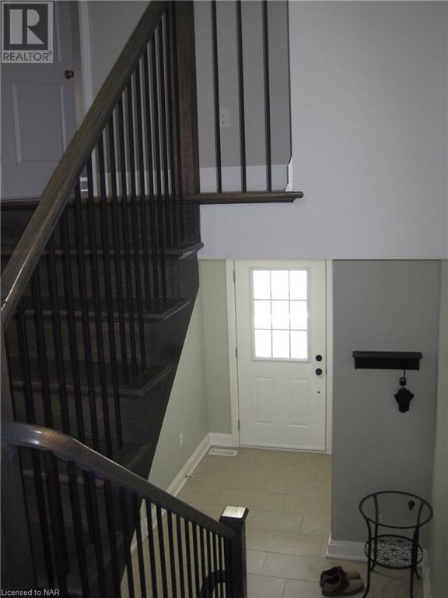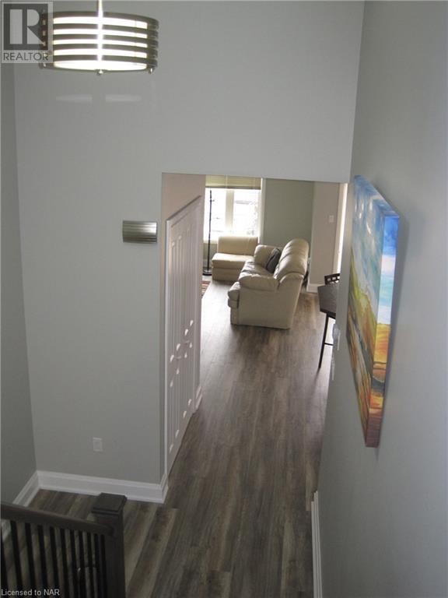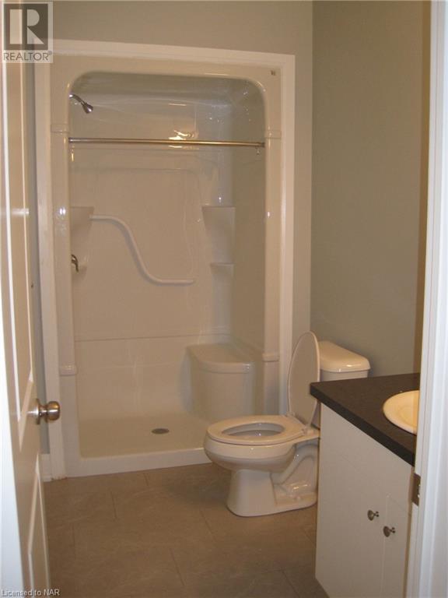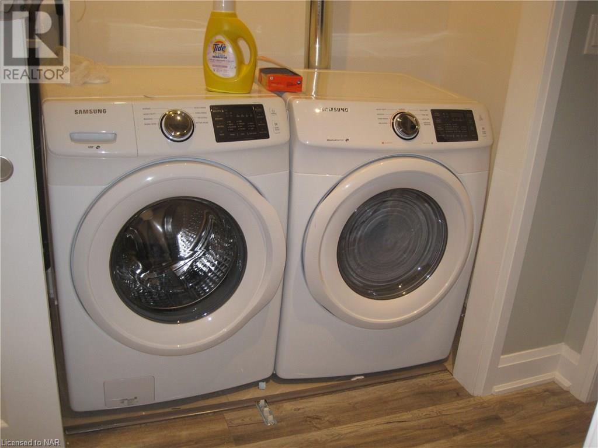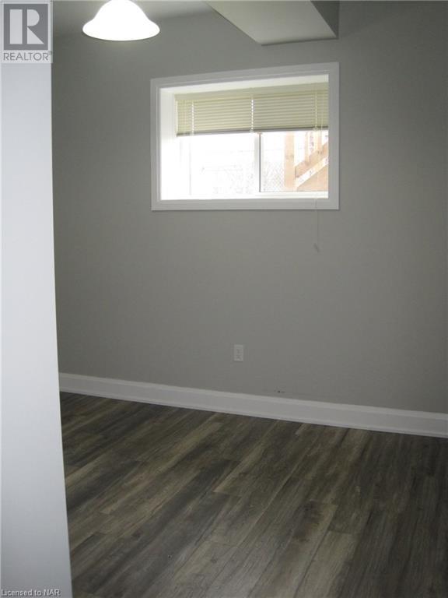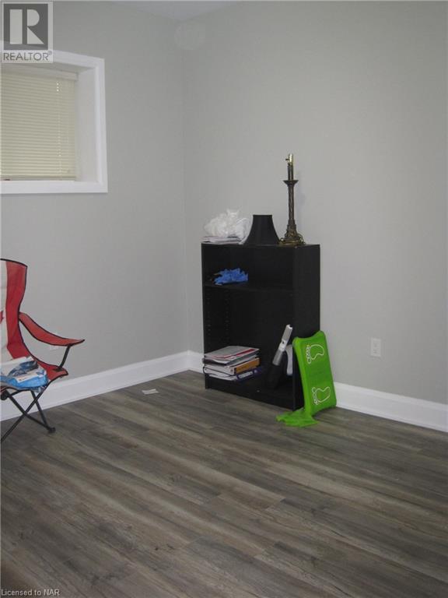5 Bedroom
2 Bathroom
1115 sqft sq. ft
Central Air Conditioning
Forced Air
$3,250 Monthly
Insurance
LOOK NO MORE!!! 55 Leeper St.,St. Catharines is beautifully situated in a sought after neighborhood at very close proximity to Brock University, Ridley college, Schools, Pen Center shopping mall, big grocery stores, walking trails and much more!! This Spacious five bedroom, two and half bathroom, with brightly inviting kitchen with eating area and SS APPLIANCES, hardwood flooring throughout upper and lower levels, lots of storage space and well lit living room, is sure to accommodate multiple tastes and living styles! (id:38042)
55 Leeper Street, St. Catharines Property Overview
|
MLS® Number
|
40560234 |
|
Property Type
|
Single Family |
|
Equipment Type
|
Water Heater |
|
Features
|
Level Lot, Crushed Stone Driveway, Level, Automatic Garage Door Opener |
|
Parking Space Total
|
3 |
|
Rental Equipment Type
|
Water Heater |
55 Leeper Street, St. Catharines Building Features
|
Bathroom Total
|
2 |
|
Bedrooms Above Ground
|
3 |
|
Bedrooms Below Ground
|
2 |
|
Bedrooms Total
|
5 |
|
Appliances
|
Dishwasher, Dryer, Refrigerator, Stove, Washer |
|
Basement Development
|
Finished |
|
Basement Type
|
Full (finished) |
|
Construction Style Attachment
|
Semi-detached |
|
Cooling Type
|
Central Air Conditioning |
|
Exterior Finish
|
Vinyl Siding |
|
Foundation Type
|
Poured Concrete |
|
Heating Fuel
|
Natural Gas |
|
Heating Type
|
Forced Air |
|
Size Interior
|
1115 Sqft |
|
Type
|
House |
|
Utility Water
|
Municipal Water |
55 Leeper Street, St. Catharines Parking
55 Leeper Street, St. Catharines Land Details
|
Acreage
|
No |
|
Sewer
|
Municipal Sewage System |
|
Size Depth
|
119 Ft |
|
Size Frontage
|
33 Ft |
|
Size Total Text
|
Under 1/2 Acre |
|
Zoning Description
|
R2b |
55 Leeper Street, St. Catharines Rooms
| Floor |
Room Type |
Length |
Width |
Dimensions |
|
Second Level |
4pc Bathroom |
|
|
8'8'' x 5'7'' |
|
Second Level |
Bedroom |
|
|
10'0'' x 10'3'' |
|
Second Level |
Bedroom |
|
|
11'0'' x 10'0'' |
|
Second Level |
Primary Bedroom |
|
|
13'5'' x 10'0'' |
|
Lower Level |
3pc Bathroom |
|
|
10'7'' x 5'8'' |
|
Lower Level |
Bedroom |
|
|
10'6'' x 13'0'' |
|
Lower Level |
Bedroom |
|
|
10'5'' x 11'5'' |
|
Main Level |
Living Room |
|
|
16'7'' x 9'5'' |
|
Main Level |
Dining Room |
|
|
11'4'' x 11'1'' |
|
Main Level |
Kitchen |
|
|
10'0'' x 11'11'' |
