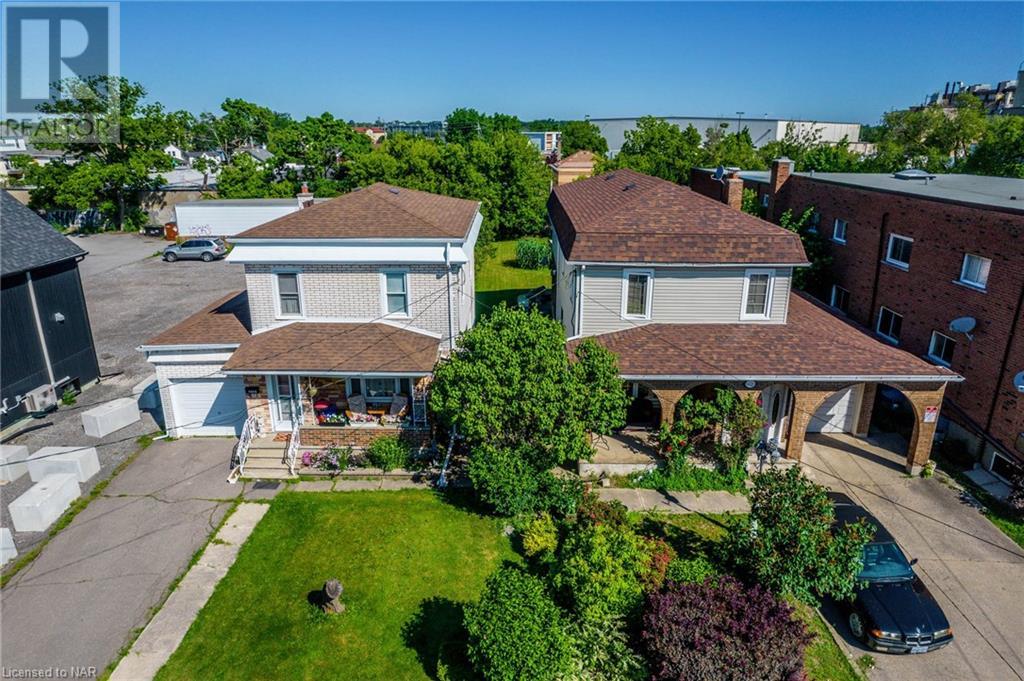5 Bedroom
3 Bathroom
1884 sqft sq. ft
2 Level
Wall Unit
Hot Water Radiator Heat
$1,100,000
Prime development property, just steps away from iconic Clifton Hill and Lundy’s Lane. Two parcels being sold together (5729 McGrail Ave-ARN 272503000410200 -PIN 643450049 & 5737 McGrail Ave-ARN 272503000410300 -PIN 643450048) Currently have two homes, one on each lot. One is rented. Properties are zoned as tourist commercial with many uses, including but not limited to: motel, hotel, restaurant, place of entertainment, health centre, parking lot, etc.. 5729 McGrail MLS # 40554203 5737 McGrail MLS # 40555724 Contingent on both properties being sold together. (id:38042)
5729 Mcgrail Avenue, Niagara Falls Property Overview
|
MLS® Number
|
40554203 |
|
Property Type
|
Single Family |
|
Amenities Near By
|
Hospital, Park, Place Of Worship, Playground, Public Transit, Schools, Shopping |
|
Community Features
|
School Bus |
|
Features
|
Southern Exposure, Sump Pump |
|
Parking Space Total
|
2 |
5729 Mcgrail Avenue, Niagara Falls Building Features
|
Bathroom Total
|
3 |
|
Bedrooms Above Ground
|
5 |
|
Bedrooms Total
|
5 |
|
Architectural Style
|
2 Level |
|
Basement Development
|
Partially Finished |
|
Basement Type
|
Full (partially Finished) |
|
Constructed Date
|
1967 |
|
Construction Style Attachment
|
Detached |
|
Cooling Type
|
Wall Unit |
|
Exterior Finish
|
Brick, Vinyl Siding |
|
Fire Protection
|
Smoke Detectors, Alarm System |
|
Fixture
|
Ceiling Fans |
|
Foundation Type
|
Block |
|
Half Bath Total
|
1 |
|
Heating Type
|
Hot Water Radiator Heat |
|
Stories Total
|
2 |
|
Size Interior
|
1884 Sqft |
|
Type
|
House |
|
Utility Water
|
Municipal Water |
5729 Mcgrail Avenue, Niagara Falls Parking
5729 Mcgrail Avenue, Niagara Falls Land Details
|
Access Type
|
Road Access, Highway Nearby |
|
Acreage
|
No |
|
Land Amenities
|
Hospital, Park, Place Of Worship, Playground, Public Transit, Schools, Shopping |
|
Sewer
|
Municipal Sewage System |
|
Size Depth
|
167 Ft |
|
Size Frontage
|
39 Ft |
|
Size Total Text
|
Under 1/2 Acre |
|
Zoning Description
|
T/c |
5729 Mcgrail Avenue, Niagara Falls Rooms
| Floor |
Room Type |
Length |
Width |
Dimensions |
|
Second Level |
1pc Bathroom |
|
|
4'9'' x 4'10'' |
|
Second Level |
3pc Bathroom |
|
|
4'7'' x 6'3'' |
|
Second Level |
Bedroom |
|
|
16'7'' x 7'11'' |
|
Second Level |
Bedroom |
|
|
16'7'' x 10'10'' |
|
Second Level |
Bedroom |
|
|
10'6'' x 10'7'' |
|
Second Level |
Bedroom |
|
|
11'7'' x 10'6'' |
|
Second Level |
Bedroom |
|
|
8'3'' x 7'6'' |
|
Basement |
Utility Room |
|
|
5' x 5' |
|
Basement |
Cold Room |
|
|
4' x 4'' |
|
Basement |
3pc Bathroom |
|
|
4'10'' x 7'11'' |
|
Basement |
Laundry Room |
|
|
5' x 5' |
|
Basement |
Eat In Kitchen |
|
|
18'7'' x 12'6'' |
|
Basement |
Family Room |
|
|
19'10'' x 17'8'' |
|
Main Level |
Eat In Kitchen |
|
|
20'2'' x 13'6'' |
|
Main Level |
Dining Room |
|
|
12'6'' x 13'2'' |
|
Main Level |
Living Room |
|
|
12'1'' x 10'10'' |



