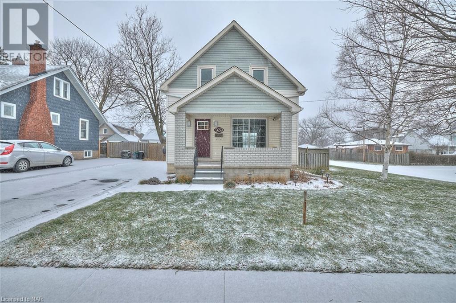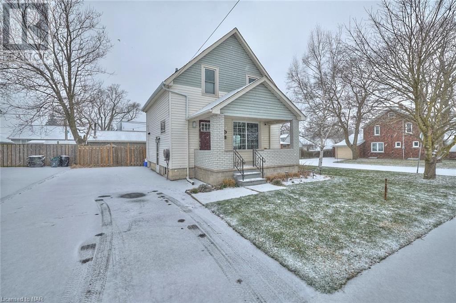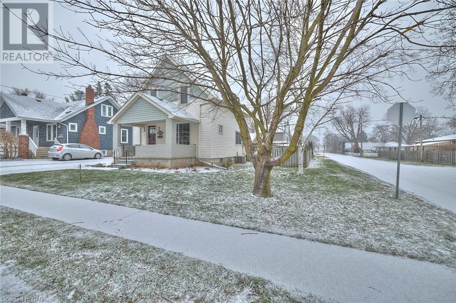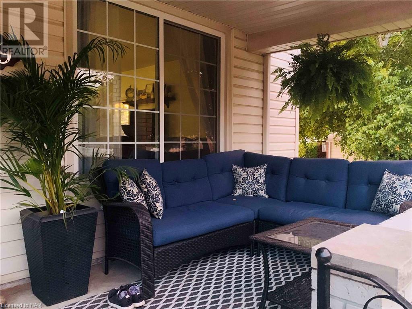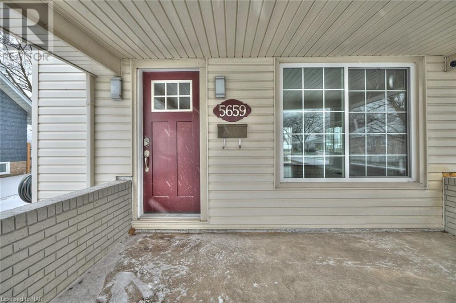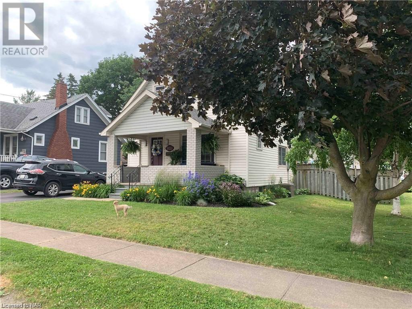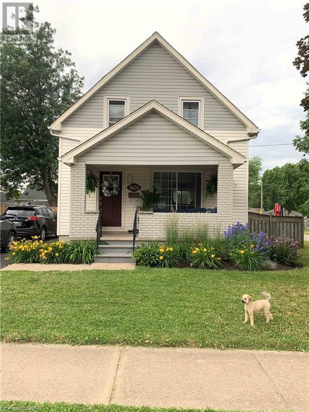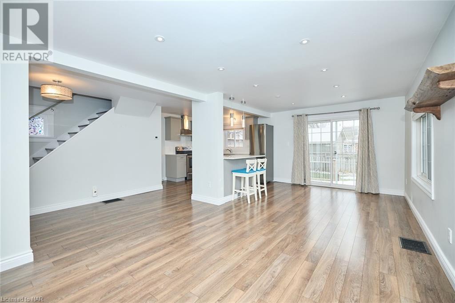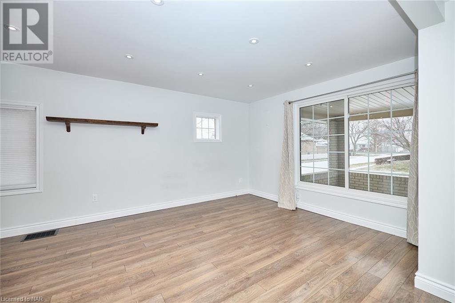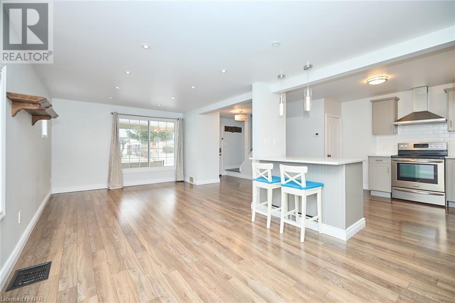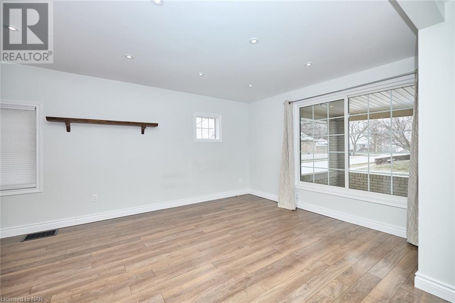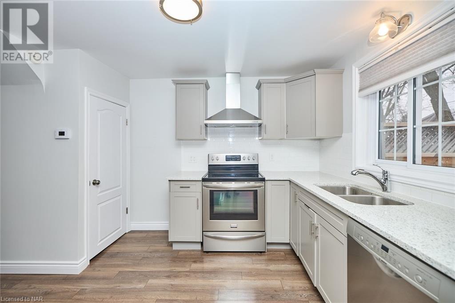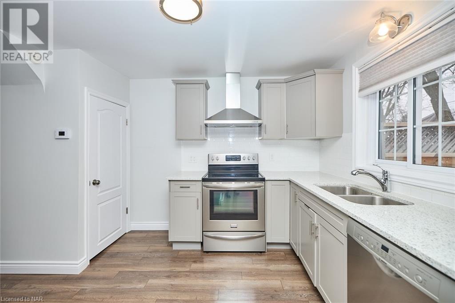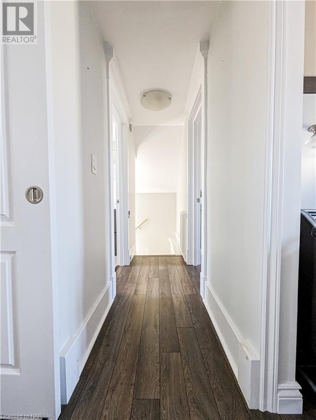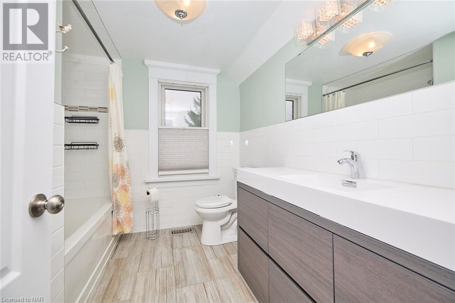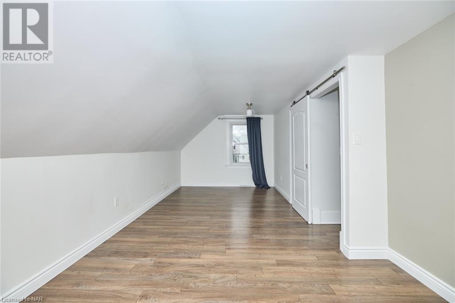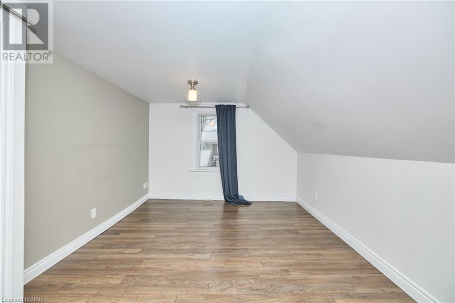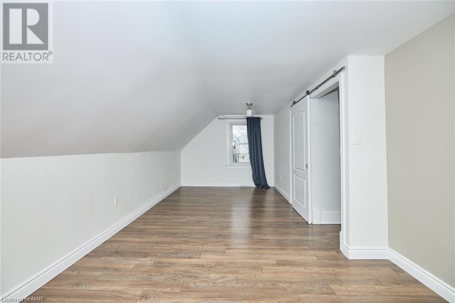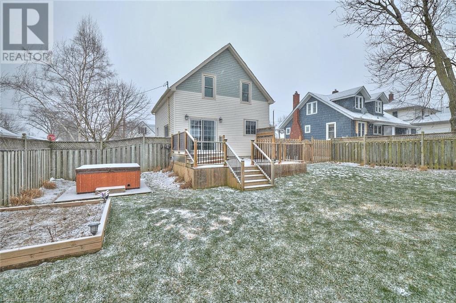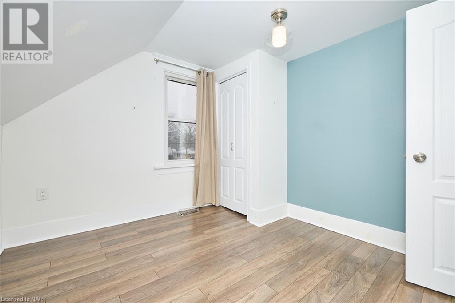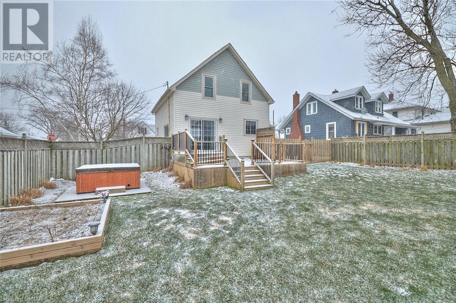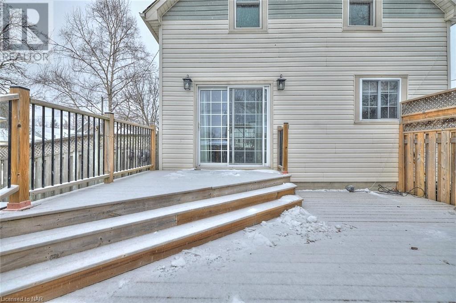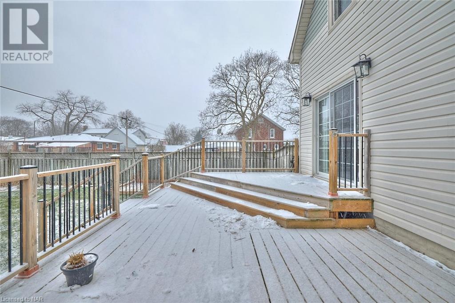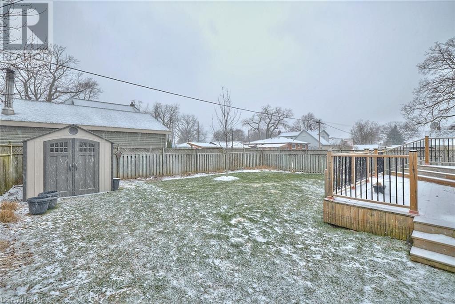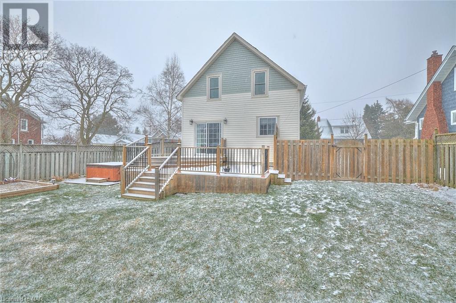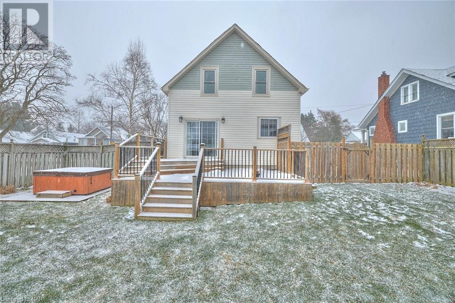2 Bedroom
1 Bathroom
1056 sqft sq. ft
2 Level
Central Air Conditioning
Forced Air
$519,000
Welcome to 5659 Byng Ave, a beautiful tree lined street that is conveniently located within walking distance to most amenities and is move in ready. This lovely 2 storey open concept home sits on a corner lot and is fully fenced in. Enjoy your morning coffees in the summer, on the large covered front porch. Inside both levels have been beautifully renovated and tastefully decorated, with stainless steel appliances and quartz counter tops in the kitchen. The oversized master bedroom was formerly 2 bedrooms but has been converted into one primary room. It can easily be converted back to allow for a third bedroom. Many upgrades have been done over the last few years including the roof, windows, central air, electrical and plumbing. The backyard is private and spacious with a deck and hot tub, making it an oasis for everyone. The driveway is wide and can easily accommodate 3 to 4 cars. Call for a private showing today. (id:38042)
5659 Byng Avenue, Niagara Falls Property Overview
|
MLS® Number
|
40560778 |
|
Property Type
|
Single Family |
|
Parking Space Total
|
4 |
5659 Byng Avenue, Niagara Falls Building Features
|
Bathroom Total
|
1 |
|
Bedrooms Above Ground
|
2 |
|
Bedrooms Total
|
2 |
|
Appliances
|
Dishwasher, Dryer, Refrigerator, Washer, Window Coverings, Hot Tub |
|
Architectural Style
|
2 Level |
|
Basement Development
|
Unfinished |
|
Basement Type
|
Full (unfinished) |
|
Constructed Date
|
1920 |
|
Construction Style Attachment
|
Detached |
|
Cooling Type
|
Central Air Conditioning |
|
Exterior Finish
|
Brick Veneer, Vinyl Siding |
|
Foundation Type
|
Unknown |
|
Heating Fuel
|
Natural Gas |
|
Heating Type
|
Forced Air |
|
Stories Total
|
2 |
|
Size Interior
|
1056 Sqft |
|
Type
|
House |
|
Utility Water
|
Municipal Water |
5659 Byng Avenue, Niagara Falls Land Details
|
Access Type
|
Highway Access |
|
Acreage
|
No |
|
Sewer
|
Municipal Sewage System |
|
Size Depth
|
95 Ft |
|
Size Frontage
|
44 Ft |
|
Size Total Text
|
Under 1/2 Acre |
|
Zoning Description
|
R2 |
5659 Byng Avenue, Niagara Falls Rooms
| Floor |
Room Type |
Length |
Width |
Dimensions |
|
Second Level |
4pc Bathroom |
|
|
Measurements not available |
|
Second Level |
Bedroom |
|
|
10'3'' x 11'2'' |
|
Second Level |
Primary Bedroom |
|
|
22'5'' x 10'4'' |
|
Main Level |
Kitchen |
|
|
10'4'' x 10'6'' |
|
Main Level |
Dining Room |
|
|
11'7'' x 10'5'' |
|
Main Level |
Living Room |
|
|
11'5'' x 11'8'' |
