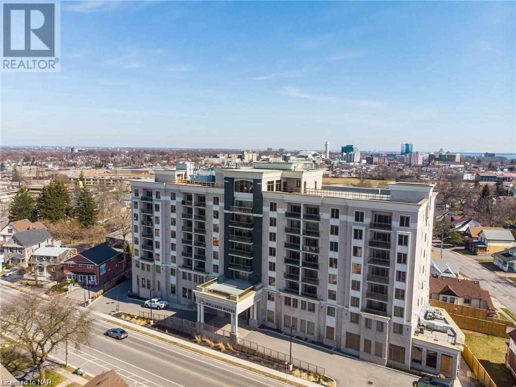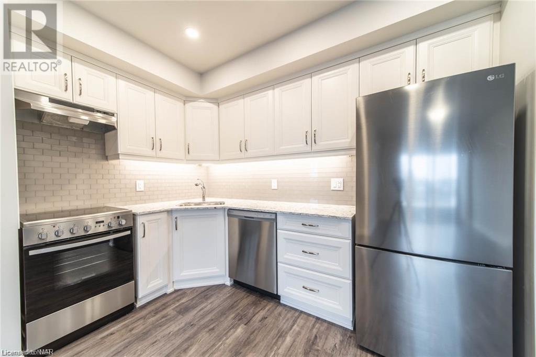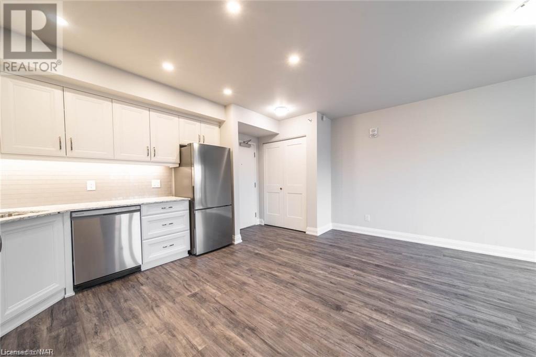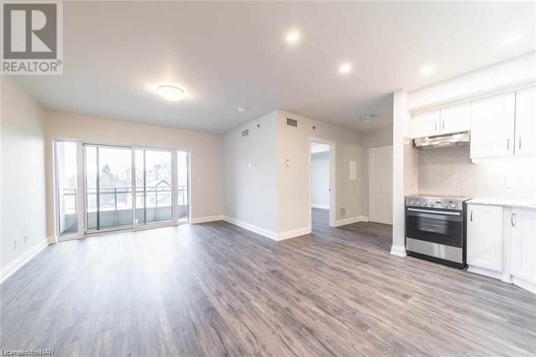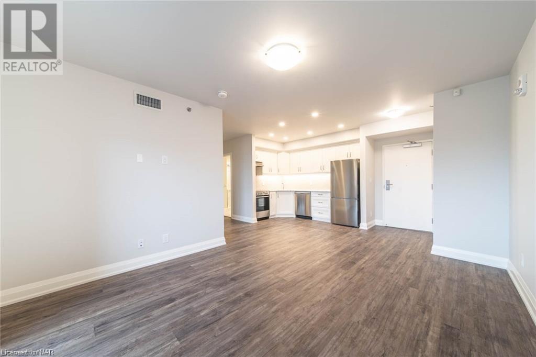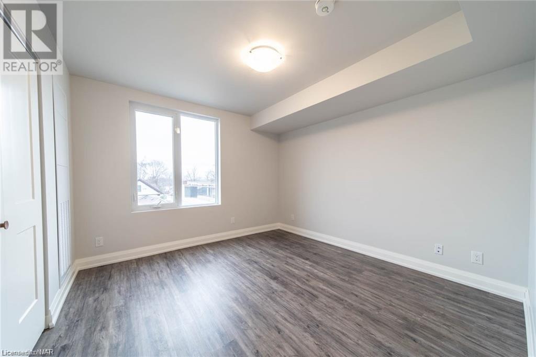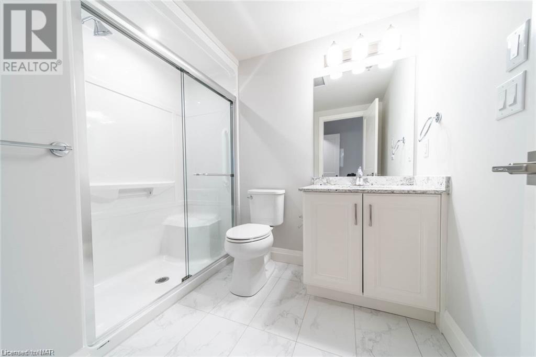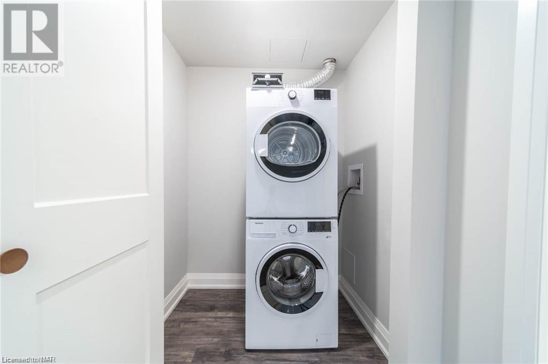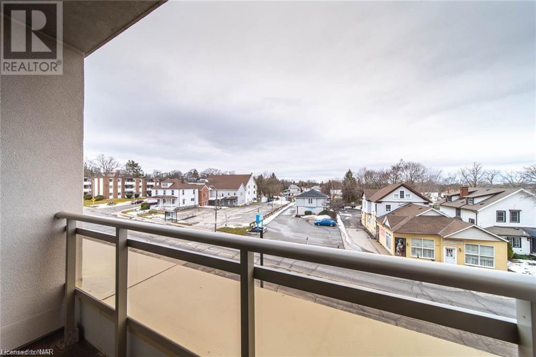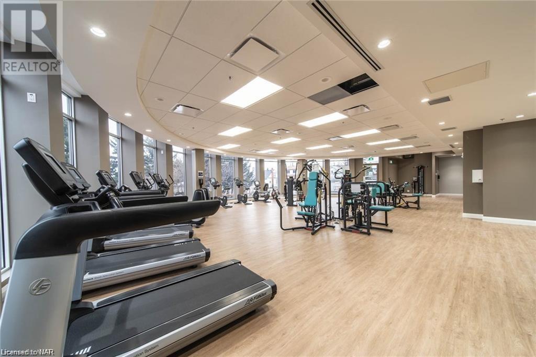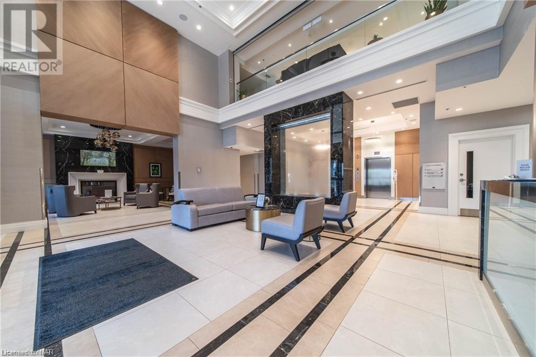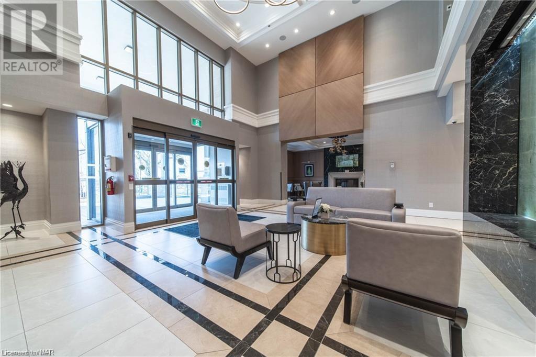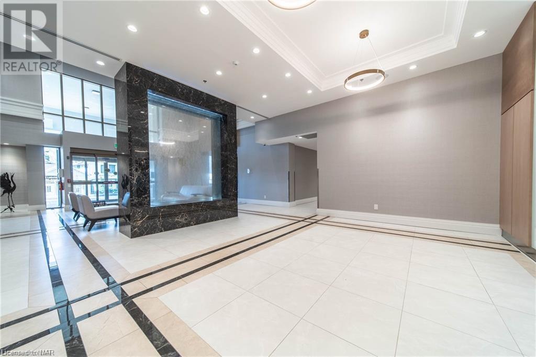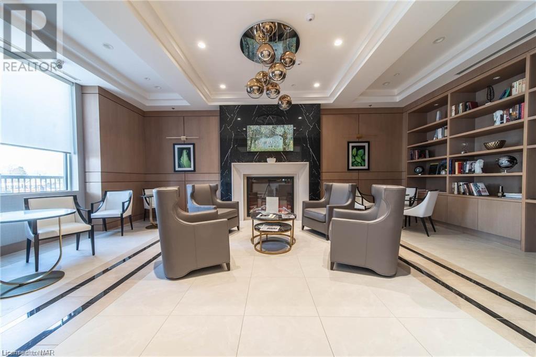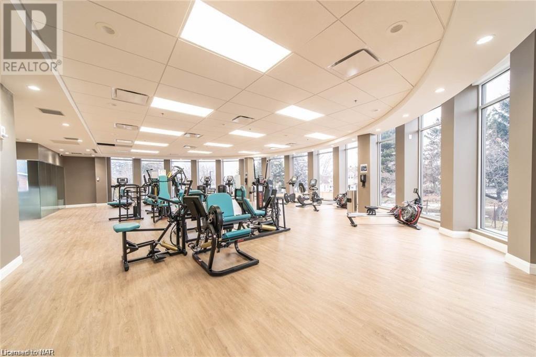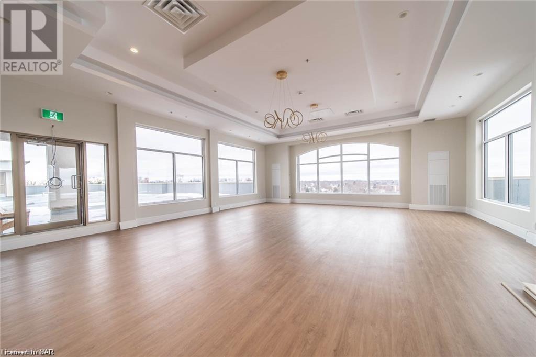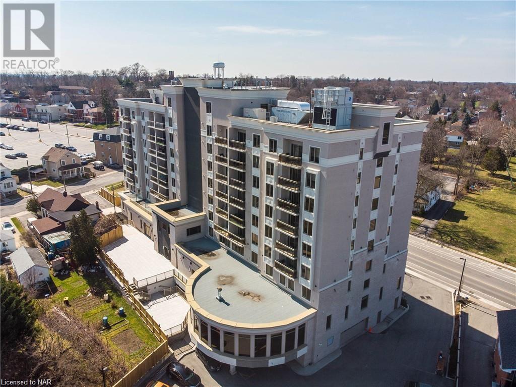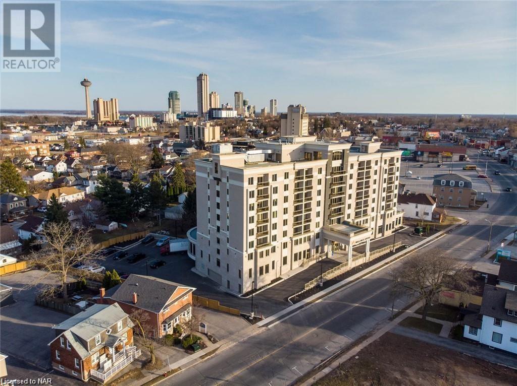5698 Main Street Unit# 508 Niagara Falls, Ontario L2G 5Z4
1 Bedroom
1 Bathroom
690 sqft sq. ft
Inground Pool
Central Air Conditioning
Forced Air
$399,000Maintenance, Insurance, Heat, Water
$594.73 Monthly
Maintenance, Insurance, Heat, Water
$594.73 MonthlySpacious 1 bedroom condo in Wellness Suites Condominium . Quality finishes throughout including quartz countertops, self close cabinets, 5 appliances including washer, dryer and dishwasher, window coverings and balcony, lovely lobby and library and a future roof top garden. Conveniently located near GNGH, QEW, entertainment district and on a bus route. (id:38042)
5698 Main Street Unit# 508, Niagara Falls Property Overview
| MLS® Number | 40557235 |
| Property Type | Single Family |
| Amenities Near By | Hospital |
| Features | Balcony, Paved Driveway |
| Pool Type | Inground Pool |
5698 Main Street Unit# 508, Niagara Falls Building Features
| Bathroom Total | 1 |
| Bedrooms Above Ground | 1 |
| Bedrooms Total | 1 |
| Amenities | Exercise Centre, Party Room |
| Appliances | Dishwasher, Dryer, Refrigerator, Stove, Washer |
| Basement Type | None |
| Construction Style Attachment | Attached |
| Cooling Type | Central Air Conditioning |
| Exterior Finish | Other, Stucco |
| Heating Fuel | Natural Gas |
| Heating Type | Forced Air |
| Stories Total | 1 |
| Size Interior | 690 Sqft |
| Type | Apartment |
| Utility Water | Municipal Water |
5698 Main Street Unit# 508, Niagara Falls Parking
| Underground | |
| None |
5698 Main Street Unit# 508, Niagara Falls Land Details
| Acreage | No |
| Land Amenities | Hospital |
| Sewer | Municipal Sewage System |
| Zoning Description | R5a |
5698 Main Street Unit# 508, Niagara Falls Rooms
| Floor | Room Type | Length | Width | Dimensions |
|---|---|---|---|---|
| Main Level | Kitchen/dining Room | 17'9'' x 9'8'' | ||
| Main Level | 4pc Bathroom | 7'7'' x 5'0'' | ||
| Main Level | Great Room | 13'10'' x 14'9'' | ||
| Main Level | Bedroom | 11'10'' x 11'7'' |
