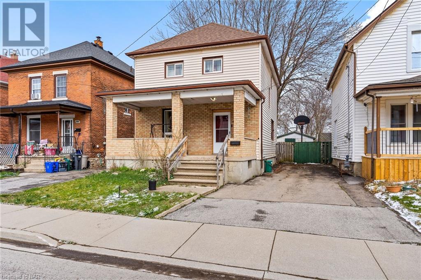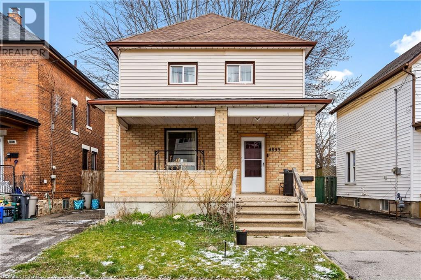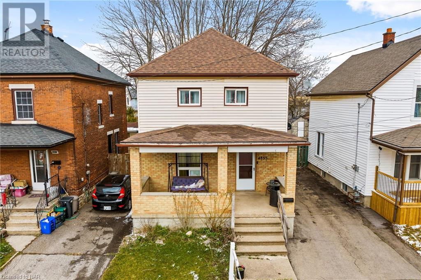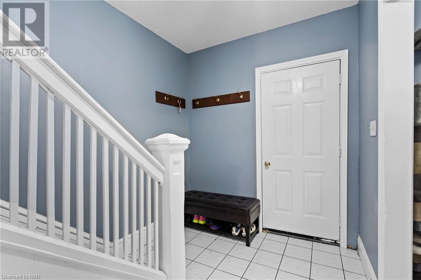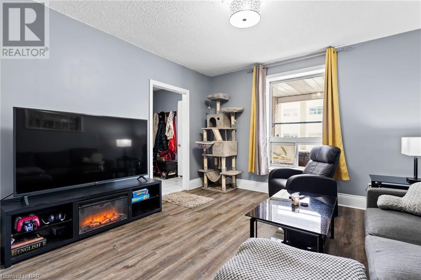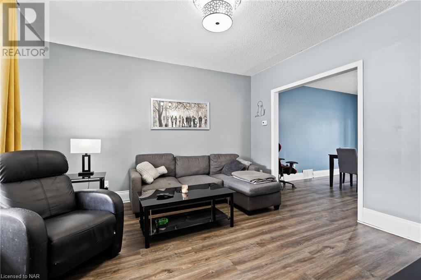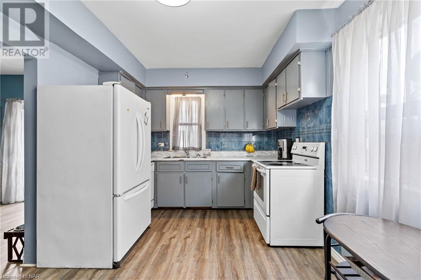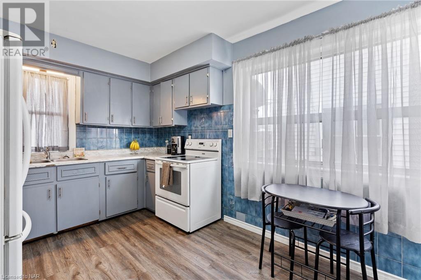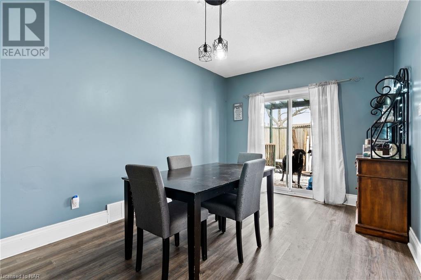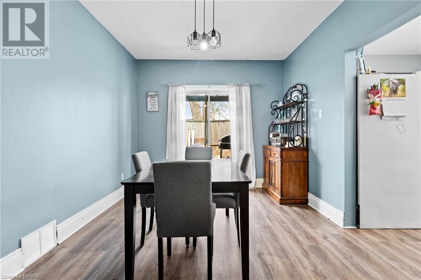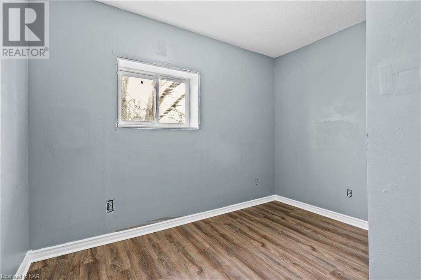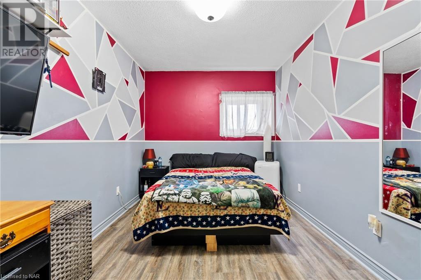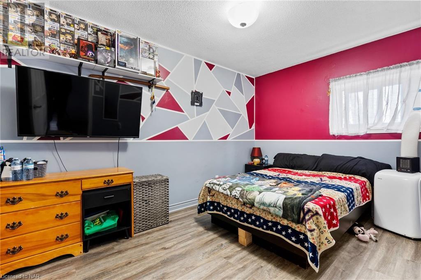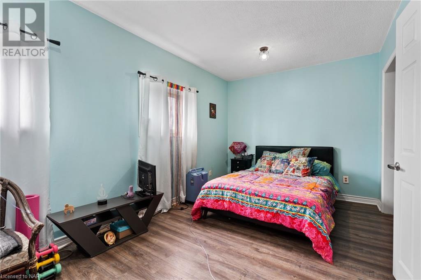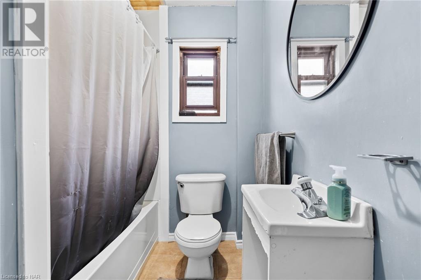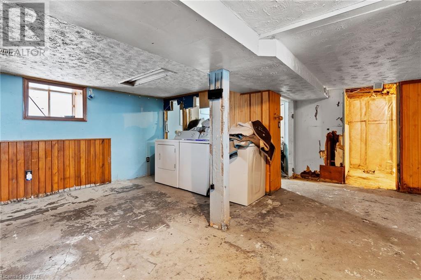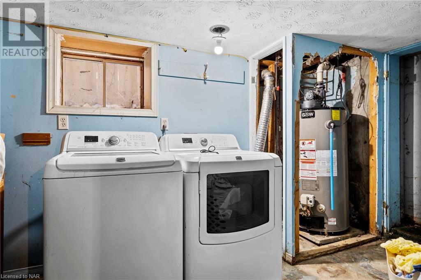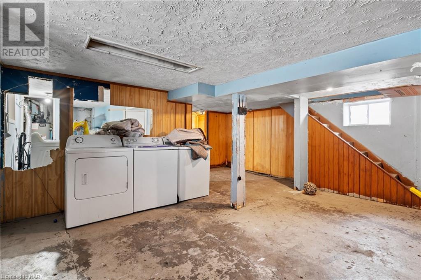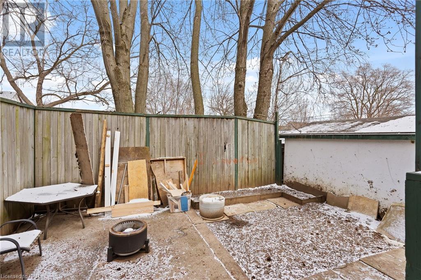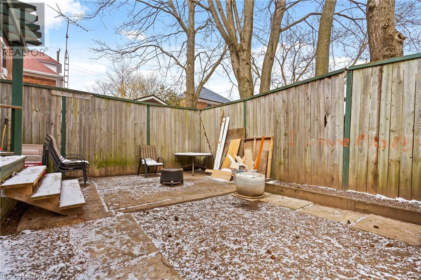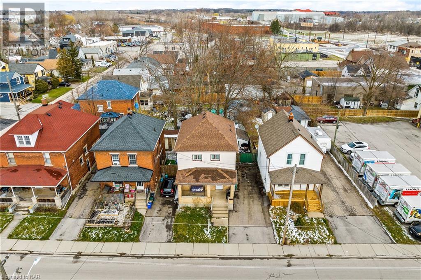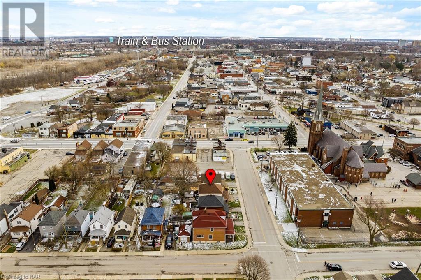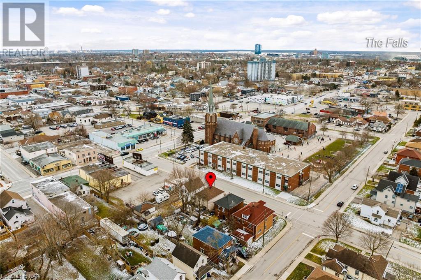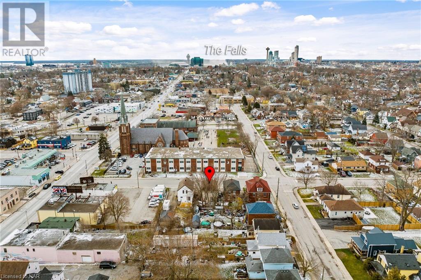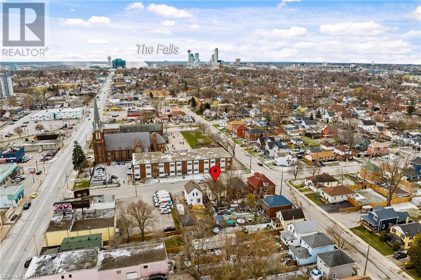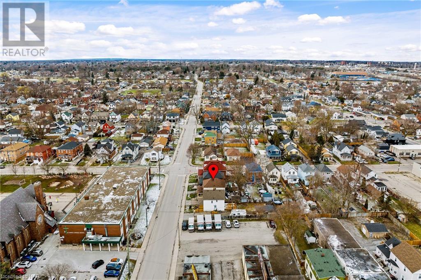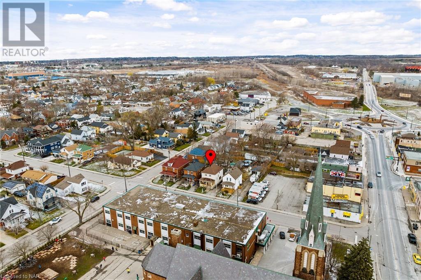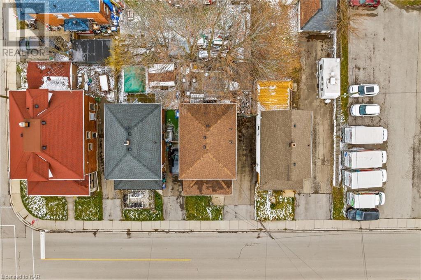3 Bedroom
2 Bathroom
1300 sq. ft
2 Level
Central Air Conditioning
Forced Air
$429,900
Welcome to the captivating 4855 Maple St., where charm and modern comfort intersect flawlessly. This remarkable property offers 3 generously-sized bedrooms, 2 full bathrooms (with the basement bathroom primed for completion), all nestled in the heart of Niagara Falls. Centrally located, you'll find yourself mere moments away from every convenience imaginable - from shopping hubs to esteemed schools, efficient transit options, including the train station, and seamless highway access. Spanning 1300 square feet, this single detached home is an ideal haven for first-time buyers and savvy investors alike. Impeccably maintained and thoughtfully upgraded, this residence is a testament to both style and functionality. Recent enhancements include a brand-new roof in 2022, a refreshed AC unit installed in 2021, gleaming new flooring, a fresh coat of paint throughout, and an inviting deck porch, perfect for enjoying those warm summer evenings. Don't miss the chance to make 4855 Maple St. your own - (id:38042)
4855 Maple Street, Niagara Falls Property Overview
|
MLS® Number
|
40552124 |
|
Property Type
|
Single Family |
|
Equipment Type
|
Water Heater |
|
Parking Space Total
|
2 |
|
Rental Equipment Type
|
Water Heater |
4855 Maple Street, Niagara Falls Building Features
|
Bathroom Total
|
2 |
|
Bedrooms Above Ground
|
3 |
|
Bedrooms Total
|
3 |
|
Appliances
|
Dryer, Refrigerator, Stove, Washer |
|
Architectural Style
|
2 Level |
|
Basement Development
|
Unfinished |
|
Basement Type
|
Full (unfinished) |
|
Construction Style Attachment
|
Detached |
|
Cooling Type
|
Central Air Conditioning |
|
Exterior Finish
|
Other |
|
Heating Fuel
|
Natural Gas |
|
Heating Type
|
Forced Air |
|
Stories Total
|
2 |
|
Size Interior
|
1300 |
|
Type
|
House |
|
Utility Water
|
Municipal Water |
4855 Maple Street, Niagara Falls Land Details
|
Access Type
|
Highway Access |
|
Acreage
|
No |
|
Sewer
|
Municipal Sewage System |
|
Size Depth
|
69 Ft |
|
Size Frontage
|
42 Ft |
|
Size Total Text
|
Under 1/2 Acre |
|
Zoning Description
|
Res. |
4855 Maple Street, Niagara Falls Rooms
| Floor |
Room Type |
Length |
Width |
Dimensions |
|
Second Level |
4pc Bathroom |
|
|
Measurements not available |
|
Second Level |
Bedroom |
|
|
15'0'' x 10'6'' |
|
Second Level |
Bedroom |
|
|
13'0'' x 8'10'' |
|
Second Level |
Bedroom |
|
|
16'6'' x 9'6'' |
|
Basement |
3pc Bathroom |
|
|
Measurements not available |
|
Main Level |
Dining Room |
|
|
14'6'' x 10'0'' |
|
Main Level |
Living Room |
|
|
13'0'' x 13'0'' |
|
Main Level |
Kitchen |
|
|
15'0'' x 10'0'' |
