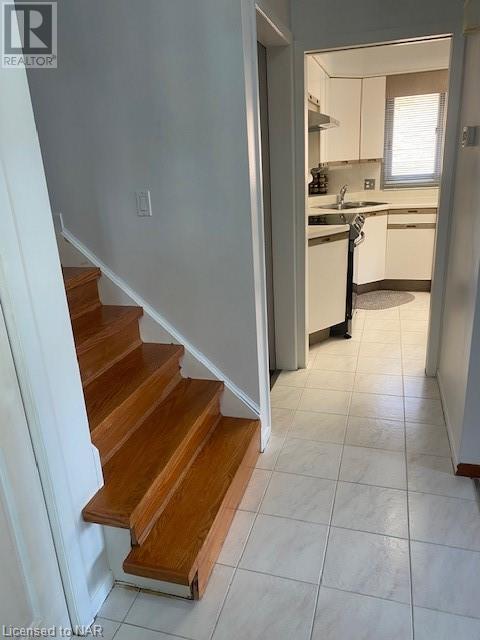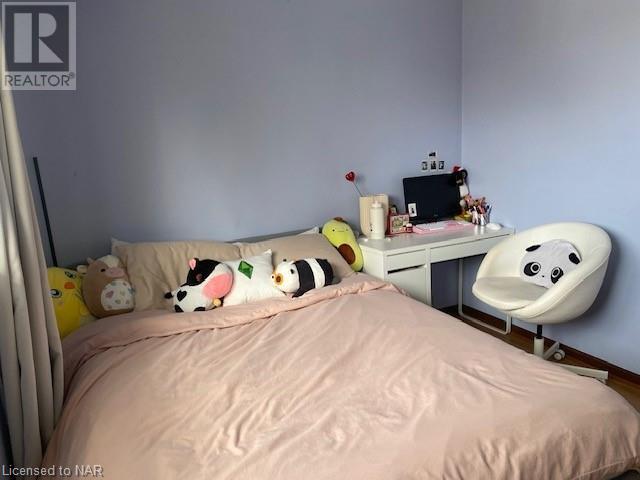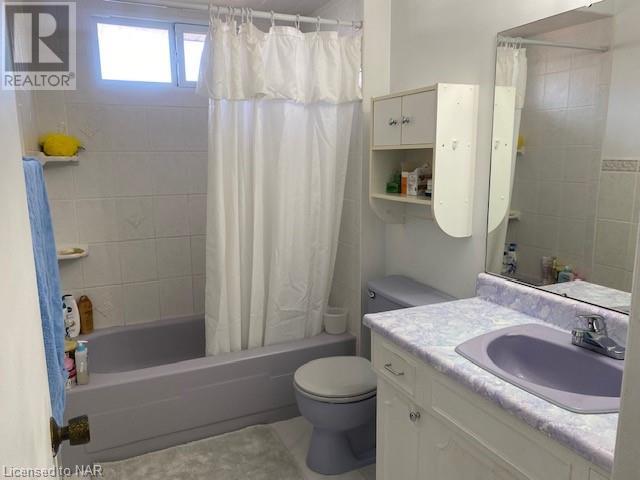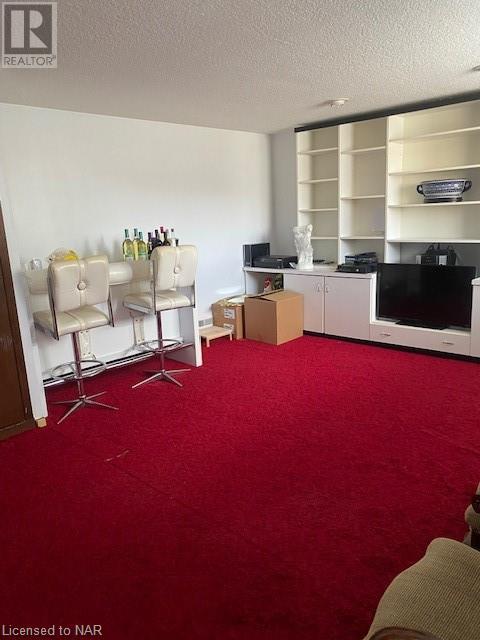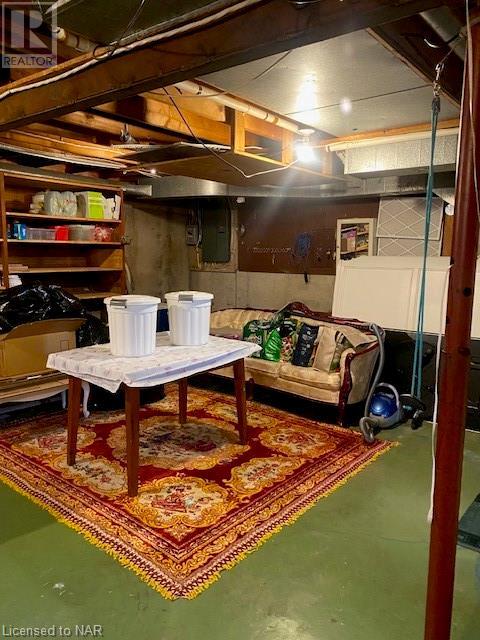3 Bedroom
2 Bathroom
1050 sqft sq. ft
Inground Pool
Central Air Conditioning
Forced Air
$599,000
Looking for a great home in a north end location under market value? This solid 4 level backsplit on a lovely lot is waiting for the right buyer. The house offers 3+1 bedrooms, 2 baths (3+4 pc), lower level rec room with walk-out and basement level for laundry and lots of storage or finish for more living space. The price point is low because the pool is in AS IS condition. The price reflects this. Seller makes no warranties or representations. All appliances and central vac also AS IS. This home will be a great deal for the buyer who is willing to do some heavy landscaping..... and then enjoy this bright, sunny home in a sought-after north end local.....along the beautiful treed and winding Niagara Street close to Welland Canal Parkway, hiking trails, Sunset Beach. Also close to schools and bus transit. See for yourself! Great value here! Enter pool area at your own risk. Seller accepts no liability. (id:38042)
711 Niagara Street, St. Catharines Property Overview
|
MLS® Number
|
40557305 |
|
Property Type
|
Single Family |
|
Amenities Near By
|
Beach, Public Transit, Schools |
|
Features
|
Paved Driveway |
|
Parking Space Total
|
5 |
|
Pool Type
|
Inground Pool |
|
Structure
|
Shed |
711 Niagara Street, St. Catharines Building Features
|
Bathroom Total
|
2 |
|
Bedrooms Above Ground
|
3 |
|
Bedrooms Total
|
3 |
|
Appliances
|
Central Vacuum, Dishwasher, Dryer, Freezer, Refrigerator, Stove, Washer, Window Coverings |
|
Basement Development
|
Partially Finished |
|
Basement Type
|
Full (partially Finished) |
|
Construction Style Attachment
|
Detached |
|
Cooling Type
|
Central Air Conditioning |
|
Exterior Finish
|
Aluminum Siding, Brick Veneer |
|
Foundation Type
|
Poured Concrete |
|
Heating Fuel
|
Natural Gas |
|
Heating Type
|
Forced Air |
|
Size Interior
|
1050 Sqft |
|
Type
|
House |
|
Utility Water
|
Municipal Water |
711 Niagara Street, St. Catharines Parking
711 Niagara Street, St. Catharines Land Details
|
Acreage
|
No |
|
Fence Type
|
Fence |
|
Land Amenities
|
Beach, Public Transit, Schools |
|
Sewer
|
Sanitary Sewer |
|
Size Depth
|
137 Ft |
|
Size Frontage
|
60 Ft |
|
Size Total Text
|
Under 1/2 Acre |
|
Zoning Description
|
R1 |
711 Niagara Street, St. Catharines Rooms
| Floor |
Room Type |
Length |
Width |
Dimensions |
|
Second Level |
4pc Bathroom |
|
|
Measurements not available |
|
Second Level |
Bedroom |
|
|
13'0'' x 9'6'' |
|
Second Level |
Bedroom |
|
|
9'5'' x 8'3'' |
|
Second Level |
Primary Bedroom |
|
|
13'0'' x 10'0'' |
|
Lower Level |
3pc Bathroom |
|
|
Measurements not available |
|
Lower Level |
Den |
|
|
11'8'' x 7'8'' |
|
Lower Level |
Recreation Room |
|
|
18'0'' x 14'6'' |
|
Main Level |
Eat In Kitchen |
|
|
10'6'' x 6'5'' |
|
Main Level |
Dining Room |
|
|
9'3'' x 9'0'' |
|
Main Level |
Living Room |
|
|
16'0'' x 12'6'' |




