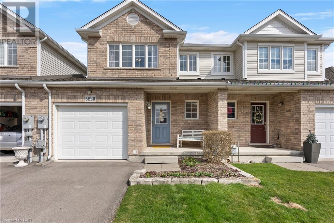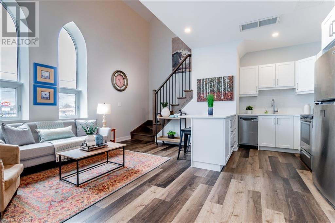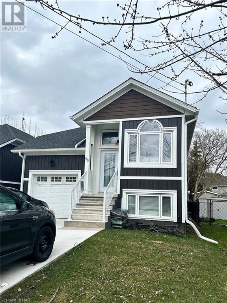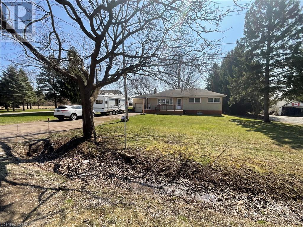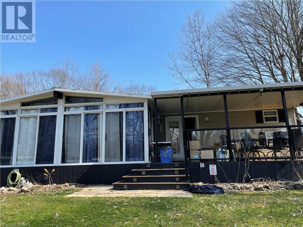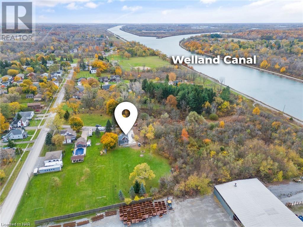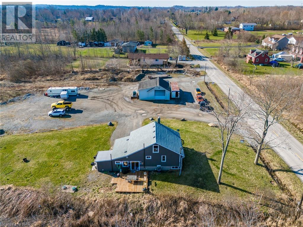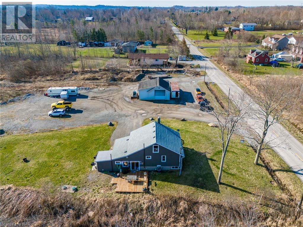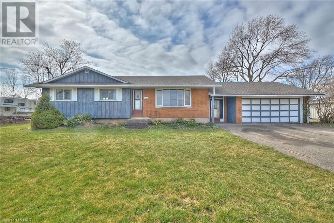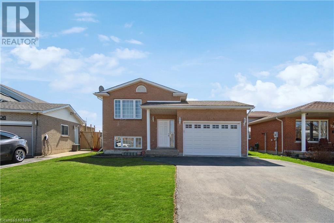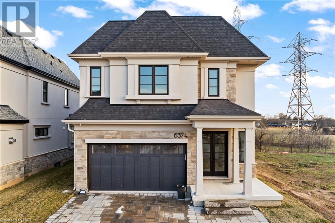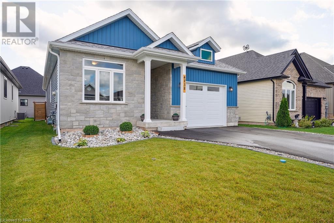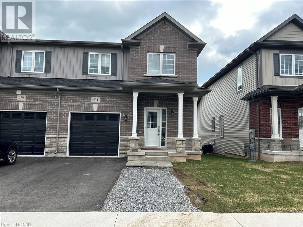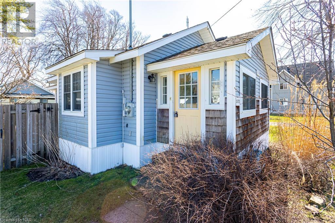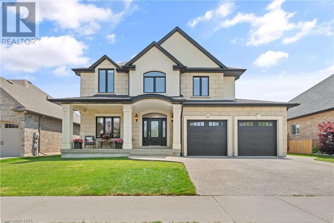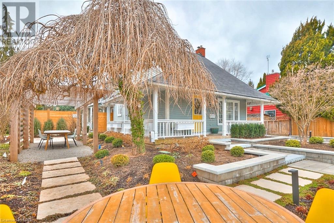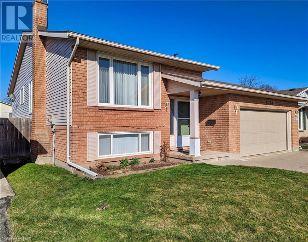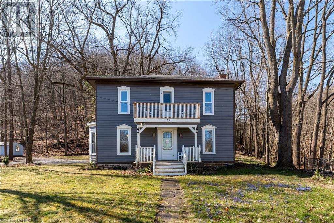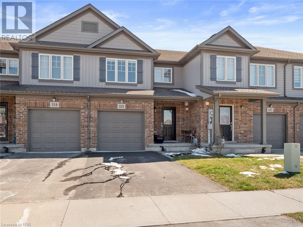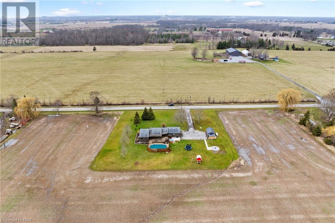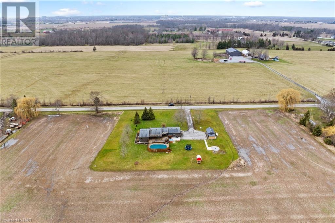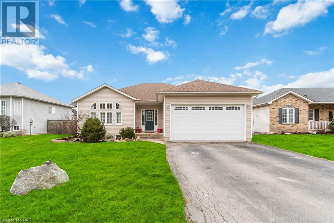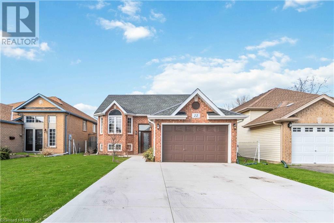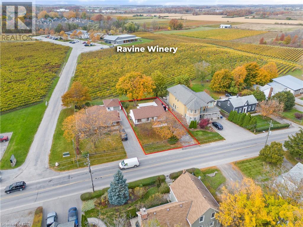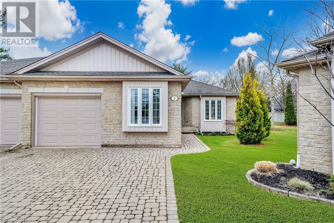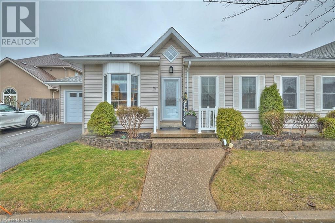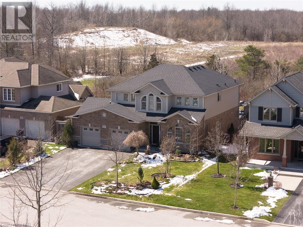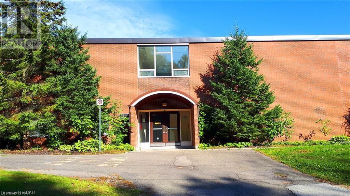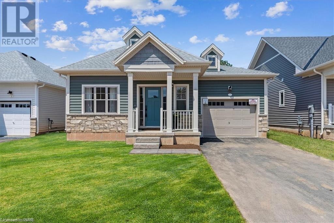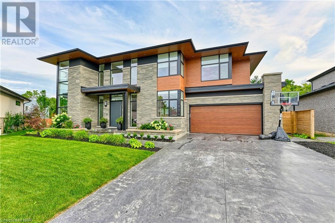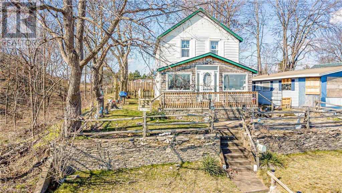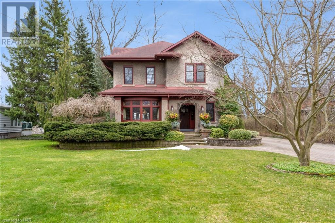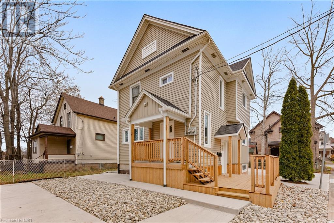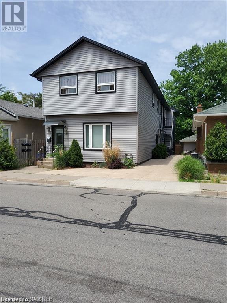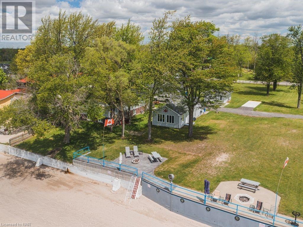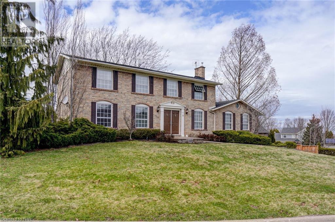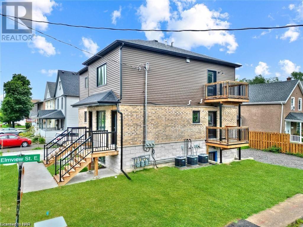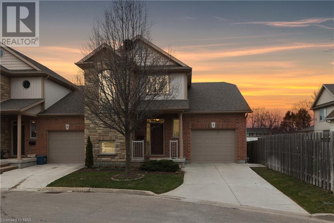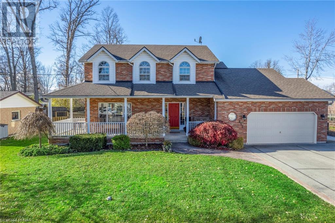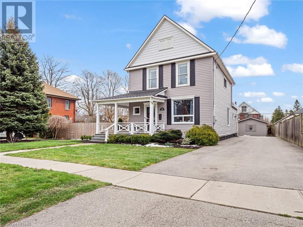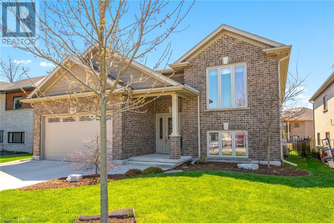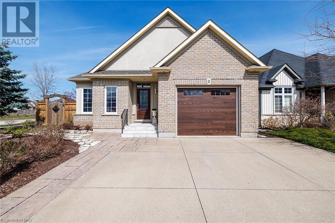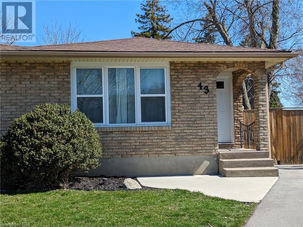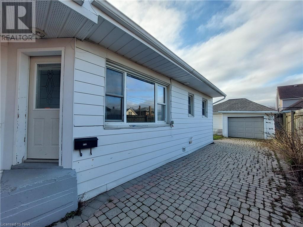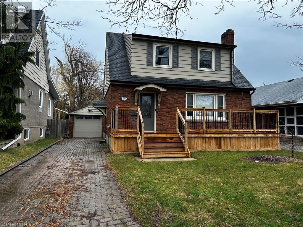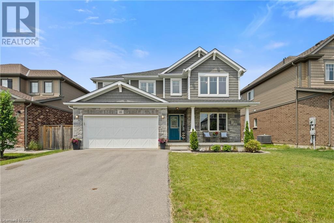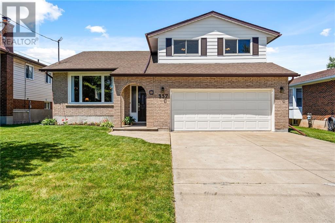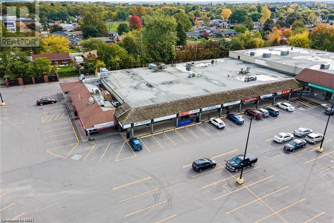Niagara Real Estate Listings
Browse residential and commercial property listings in the Niagara Region. Search below to find houses to buy or rent in St. Catharines, Niagara Falls, Niagara-on-the-Lake, Welland, Thorold, Pelham, Fort Erie, Wainfleet, Lincoln and West Lincoln.
5820 Osprey Avenue
Niagara Falls, Ontario
Introducing a charming freehold townhome built by Mountainview Homes, nestled in the highly coveted Fernwood Estates subdivision of Niagara Falls. Boasting approximately 1400 square feet of living space, this residence features an attached single-car garage and a fenced backyard, making it an ideal choice for both growing families and those seeking to downsize within a vibrant community. Upon entering, you’re greeted by a well-designed layout on the main floor. The beautiful white kitchen, complete with an island and backsplash and complemented by sleek stainless steel appliances. The living room area showcases stylish flooring, perfect for both relaxation and entertaining guests. Venturing upstairs, discover a cozy loft area, offering an ideal spot for unwinding with a good book or setting up a convenient homework space. Three generously sized bedrooms, providing ample accommodation for family members or guests. The primary bedroom boasts the luxury of a walk-in closet and ensuite bath privilege, ensuring comfort and convenience. Don’t miss out on this exceptional opportunity to own a home in a fantastic community! (id:38042)
405 Merritt Street Unit# 10
St. Catharines, Ontario
Stunning five year old condo apartment with vaulted ceilings and huge loft area offers 970 square feet of living space. This open concept condo with expansive windows, luxurious finishes and fantastic location is perfect for those looking for maintenance free living. Good sized bedroom, galley kitchen with white cabinets and stainless steel appliances, dining/living room combination, 4-pc bath and laundry closet complete the main level. Loft area with lots of natural light and two-piece bath make this the perfect primary bedroom. Fantastic location close to restaurants, cinemas, shopping, on bus route and easy access to major highway. Owner occupied with flexible closing date. (id:38042)
58 Griffith Street
Welland, Ontario
New 2023, large legal duplex. Upper unit has 3 large bedrooms plus den, large open concept kitchen, dining room and living room. Lower unit has 3 large bedrooms plus den, open concept kitchen and living room. Each unit has independent HVAC/ERV and water heater. Water is metered for each unit. Produces $4400 per month, tenants pay all bills. Concrete driveway and walk way, large backyard. Lower level only 4' below ground with 9' ceilings. Light weight concrete between floors for better acoustic environment, quartz countertops, designer lighting, kohltech windows. Let me help you love where you live! (id:38042)
11645 #3 Highway
Wainfleet, Ontario
Incredible opportunity to move to the country and finish this home to your personal taste and style! This 3 bedroom 1 bathroom bungalow is awaiting your eye and design. With a clean slate you can do any style you want. From picking your own kitchen, bathroom to which ever flooring you want. It can be completely customized to your taste. Almost like a new build for half the cost!!! This solid bungalow is located on a beautiful lot in the heart of Wainfleet. Natural gas available. Don’t miss this opportunity! (id:38042)
490 Empire Road
Sherkston, Ontario
WELCOME TO SUN RETREATS IN SHERKSTON SHORES. IF LOCATION IS IMPORTANT THEN THIS 3 BEDROOM AT 87 MALLARD VIEW IS A MUST SEE. IN A QUIET COURT LOCATION AWAY FROM THE BUSY TRAVELLED ROADS. ONLY A HANDFUL OF PROPERTIES IN THIS COURT . NOT A THROUGH STREET WHICH MAKES THIS LOCATION SPECIAL. MANY UPDATES IN RECENT YEARS . 2 NEWER SPLIT HEAT/AIR WALL UNITS, VINYL PLANK FLOORS, NEWER APPLIANCES, 3 TV'S, ALL NEWER WINDOW COVERINGS, NEWER COVERED DECK WITH GLASS PANELS. TANKLESS HPT WATER HEATER, UV LIGHT SYSTEM. LARGE 22X9.9 ADD A ROOM. PATIO WITH FIRE PIT. 3 SHEDS INCLUDED. IF YOUR LOOKING FOR A PEACEFUL LOCATION THEN THIS IS IT. BOOK YOUR VIEWING TODAY AND START ENJOYING YOURSELF THIS SUMMER. (id:38042)
14 Brick Street
Thorold, Ontario
Welcome to 14 Brick Street, your ideal home where country charm seamlessly blends with modern efficiency and convenience. Perfect for a growing family, this 1.5-storey gem offers not just a peaceful setting at nature's doorstep, but also strategic proximity to the heart of the Niagara region. Key Features to Love: 1. Ideal Location: Located at the end of a quiet dead-end road, adjacent to a serene forest and mere seconds from the canal. 2. Spacious Lot: Occupies a generous 64ft x 250ft lot, perfect for outdoor enjoyment and potential expansion. 3. Ample Parking: A large concrete driveway easily accommodates over 8 vehicles, simplifying parking for you and your guests. 4. Municipal Services: Benefits from municipal water and sewer, ensuring convenience and reliability. 5. Great Curb Appeal: Invites with its appealing aesthetics, creating a welcoming atmosphere. 6. Energy Efficiency: Equipped with a new high-efficiency furnace (2022) and A/C, offering year-round comfort and lower utility bills. 7. Roof Update: Features new shingles (2023), enhancing durability and protection against the elements. 8. Central Niagara Location: Perfectly positioned within the Niagara region, with quick access to Niagara Falls, Welland, and St. Catharines. Don't miss out! Schedule your tour today to experience 14 Brick Street. Contact us now to seize this rare opportunity. (id:38042)
909 Pleasant Beach Rd Road
Port Colborne, Ontario
Prime location to start your business. Complete with a large detached workshop with 12' doors to store and work on all your vehicles. You'll never have to worry about running out of space here, with 22 acres there is lots of room for your business to grow. Located near major amenities, beaches, golf courses, and highways—including QEW and Highway 406—and just a few extra minutes to the US Border, commuting is a breeze. Zoning permits Farm, Contractors yard, convenience store, day care, personal service business, restaurant, vet clinic and motor vehicle sales just to name a few. Complete with a large workshop to store and repair your work vehicles. Potential for building lot severance beside the friendship trail. (id:38042)
909 Pleasant Beach Road
Port Colborne, Ontario
This is a once-in-a-lifetime opportunity to own a cozy 1.5 storey home on a beautiful 22-acre lot with potential for building lot severance beside the friendship trail. The perfect blend of city convenience with country charm, located on the edge of Port Colborne just a short drive from Pleasant Beach and right beside the Friendship Trail! This charming home features 3 bedrooms, a bright living room, kitchen with new granite counter tops (2019), back sunroom that could be used as an additional living room or office. There is also a partially finished basement making for lots of storage with an undeveloped portion ready for you to finish as you wish! Updates include new siding (2019), some new windows (2019), new floors in bedrooms, living room and kitchen plus a newly insulated crawl space. Outside there is a large detached shop with 12' doors perfect for the modern day handyman or outdoorsman and plenty of parking. Situated in a prime location near major amenities, beaches, golf courses, and highways—including QEW and Highway 406—and just a few extra minutes to the US Border, commuting is a breeze. Take advantage of this unique offering and schedule a viewing today to experience the perfect blend of city accessibility and country charm firsthand! (id:38042)
3860 Elm Street
Welland, Ontario
Welcome to a charming taste of the country, a home with a story that began in the late 60s. Nestled on a 100' x 200' lot, you'll find a solid 1484 sf partial brick raised bungalow with an attached oversized 18x24 garage that is in search of it's next owner. This house is solid, with some major updates, however it is in need of a makeover! You'll enter the home in a large heated breezeway which leads to the garage, has a 2 pc bath (as is condition) and then up a few stairs into the main level. Good sized eat in kitchen with 10 year old cabinetry. Off the dinette is a perfect location to add a future patio door, overlooking an incredible back yard setup with no rear neighbours, complete with a small pond. A large, bright living room, 3 bedrooms and a full bath round up the upper level. Removal of the dividing wall between kitchen and living room (to be confirmed by a professional) would make this an incredible open concept layout! There is an equal amount of opportunity to expand living space and increase value in the lower level. Full, unfinished basement would be ideal for a future rec room/additional bedroom. Seller states dry apart from a solitary instance of a sump pump failure. The roof is 3-4 years old. Furnace has been rebuilt. This home's location is further enhanced by its proximity to amenities. Just a short drive away, residents can access the nearby highway for convenient travel. Golf enthusiasts will appreciate the golf course nearby, offering leisurely days on the green. In case of emergencies, a hospital is also within reach, providing peace of mind for residents. This property offers an incredible amount of opportunity for a handy buyer with vision and taste, to have a beautiful home to live and to build equity in a growing community. (id:38042)
7516 Monastery Drive
Niagara Falls, Ontario
3+2 bedroom raised bungalow, nestled in presegious Mt.Carmel neighbourhood. Large living rm and dining room with gleaming hardwood floors, kitchen with sliding door to deck, overlooking well manicured lawn, 3 good size bedrooms up, all with hardwood floors, lower level completely finished with oversized rec room and gas fireplace , new floors, 4 pc bathroom, 2 extra bedrooms or office space. Lower level with updated windows , updated shingles, furnace and C/A. Enjoy Local Golf, Wineries and excellent restaurants, shopping, schools, QEW all within minutes. Whether you're seeking a peaceful retreat or a space for entertaining, this charming property is sure to exceed your expectations and create lasting memories for years to come..This Home is spotless, with lovely upgrades throughout.. (id:38042)
6374 Lucia Drive
Niagara Falls, Ontario
Nestled in the prestigious Terravita subdivision of Niagara Falls, this exceptional home embodies the pinnacle of luxury and modernity. Celebrated for its 10' ceilings, 8' doors, high-end appliances with quartz countertops, and sophisticated stone and stucco exteriors, it captures the essence of elegant living. With driveway pavers and state-of-the-art irrigation, every detail underscores exclusivity. Enhanced with thoughtful upgrades, including contemporary glass railings, quartz backsplashes, and superior flooring, this home also features a separate basement entrance, offering potential for a custom in-law suite. Large, bright, legal egress basement windows promise a space that's ready for personal touches. Positioned with no rear neighbours and backing onto the serene haulage walking trail, it ensures privacy. The home's abundant natural light highlights 2600 sq ft of open concept living spaces, 4 spacious bedrooms, with a primary suite boasting a luxurious 5-piece ensuite, alongside 2 additional bathrooms for comfort and convenience and a rough in for a future bathroom in the basement. The covered concrete patio extends living outdoors, perfect for relaxation or entertaining in seclusion. Its location is not just a retreat but a gateway to the sought-after Niagara lifestyle, minutes from Niagara-on-the-Lake's renowned restaurants, golf courses, shopping, and additional walking trails. Ideal for Toronto-area buyers seeking a luxurious escape without forsaking urban conveniences, this Niagara Falls residence offers a unique blend of sophistication, tranquility, and accessibility. A must-see in Terravita, where luxury living meets the charm of wine country. Taxes have yet to be assessed (id:38042)
4238 Village Creek Drive
Stevensville, Ontario
Stunning in side and out with many upgrades. Located in a quiet, family friendly neighbourhood, this 2+1 bedroom, 3 full bath, newly built home must be seen. Truly open concept, you will enjoy the feeling of space from the front door, through the kitchen and into the living room and dining room. Engineered hardwood floors unite the space with ceramic tile in the foyer and kitchen. The kitchen features quartz counters, a handy pantry and gorgeous black stainless steel appliances. The centre island is the perfect place to prepare dinner, gather together or enjoy a casual meal. Set the mood with the dimmable pot lights throughout the LR/DR. Sliding doors lead from the living room to a covered concrete patio overlooking the backyard. The primary bedroom has a walk in closet and spa-like ensuite bath. The lower level is bright with high ceilings and full size windows. Lots of room for fun in the generous family room. A large bedroom, exercise/storage room and full bath complete the living space on the lower level. The exercise room can easily be finished into a fourth bedroom. The ample laundry/utility room has a built in counter for folding and lots of room for storage. Builder to install asphalt driveway. Close to elementary schools, conservation areas, golf and minutes from access to the QEW. (id:38042)
431 Williams Crescent
Fort Erie, Ontario
431 Williams Crescent offers easy living close to all amenities with upgrades galore! This end unit townhouse features two ensuite bathrooms, upgraded pot lights in the living room and front hall, upgraded light fixtures and fans, custom window shades, potential basement in-law suite, hardwood flooring and Stainless Steel ThinQ LG appliances. Additional upgrades include kitchen crown moulding, A/C, garage door opener, widened driveway and a breakfast bar. Situated in the Ashton Homes Phase 2 Peace Bridge site, this newly built 2-storey townhouse boasts a primary bedroom on the main floor with a 3-piece ensuite, including a defog mirror. The main living area offers an open concept ideal for entertaining, with quartz kitchen countertop, extended height kitchen cabinets, under cabinet lighting, dimmer switches, modern farmhouse lighting, custom blinds, and gas stove. The second bedroom upstairs offers ensuite access to a 4-piece bathroom. Upgrades to the townhouse include hardwood floors on the main floor, a side entrance, fully framed basement with laundry, kitchen, bathroom hookups, and 3 large egress windows. Located 2 blocks from Garrison Road, with easy access to Sobeys, Shoppers, and other national chains, and a 15-minute walk to Lake Erie's nature trail and shoreline. (id:38042)
372 Oxford Avenue
Crystal Beach, Ontario
In a sought-after location just a short walk from Crystal Beach, this delightful property offers a rare opportunity for those seeking a blend of beachside charm and modern convenience. The property is in move-in condition, featuring 2 bedrooms, 1 bath, and is fully turn-key, allowing new owners to settle in immediately without the hassle of renovations or updates. Recent improvements include a new gas forced air furnace (2023) and a hot water heater (2021), ensuring the home is comfortable year-round with the added benefit of central AC for the summer months. An extensive renovation in 2006 updated the home while maintaining its unique character, making it an ideal setting for family getaways or a full-time residence. The home is positioned in a vibrant area that becomes a hotspot for summer beach-goers, with its popularity only set to increase due to new construction and the growing appeal of the neighborhood. Its fenced-in backyard offers a private space for outdoor activities, and its proximity to popular restaurants and shops adds to the convenience and appeal of the location. This residence is perfect for anyone looking to enjoy the benefits of beachside living without giving up the comforts of a modern home. With everything it offers, from its condition to its location, it represents a smart choice for those aiming to invest in a lifestyle where every day feels like a holiday. Just unpack and unwind in this charming home, a stone's throw from Crystal Beach. (id:38042)
5 Angels Drive
Niagara-On-The-Lake, Ontario
Designed and staged with a meticulous, contemporary eye for finished detail, this four plus one bedroom, brick and stucco St. David's Niagara-on-the-Lake luxury listing is the pinnacle of pristine pageantry. Featuring hardwood floors, magazine worthy chef's kitchen with butlers pantry and quartz counters, formal dining room and large living room featuring gas fireplace. Upper level you'll find an enormous master bedroom quarters with dazzling ensuite privileges, three additional well sized bedrooms and a loft area. Fully finished lower level features elaborate craftsmanship and built-ins. Furthermore, the home features a double car garage and a covered outdoor aggregate patio with speakers for all your bbq and relaxation needs. If you are seeking a luxury lifestyle within a village renowned for its ideal location close to wineries and golf courses in the heart of world famous Niagara-on-the-Lake, make your offer today! (id:38042)
202 Anne Street
Niagara-On-The-Lake, Ontario
Welcome to quintessential luxury living in Niagara on the Lake! This stunning home sets the bar for upscale living with its professionally landscaped corner lot at Simcoe and Anne Street. Imagine lush gardens, covered patios, and multiple sitting areas that create a picturesque backdrop perfect for entertaining outdoors. Boasting two separate private dwellings within its grand walls, this home offers the epitome of privacy and independence. With two separate driveways and entrances, each dwelling is completely autonomous. The first dwelling features 3 bedrooms and 2 baths, while the second is a 2 bedroom, 3 bath haven complete with a master loft and ensuite bathroom. Modern upgraded finishes adorn every corner of this residence, giving it a magazine-worthy look that will leave you in awe. Situated in the perfect location less than a 5-minute walk into old town Niagara on the Lake, this home is a rare gem that combines elegance, comfort, and convenience seamlessly. Don't miss the opportunity to call this extraordinary property your own! (id:38042)
6291 Sherri Avenue
Niagara Falls, Ontario
Welcome to your next home on Sherri Ave, this beautifully maintained raised bungalow nestled in a fantastic family-friendly neighbourhood features 3+1 bedrooms and 2 full baths. This home boasts significant updates, including a new roof in 2020, a furnace in 2021, and all windows in 2014, ensuring comfort and efficiency. The landscaped backyard features a sizeable deck and a cozy 3-season room, perfect for relaxation and entertainment. With a triple-wide driveway and a spacious two-car garage, parking is never an issue. Located conveniently close to schools, parks, and shopping centers like Metro and Costco, this home combines the tranquility of suburban living with the convenience of city amenities. (id:38042)
34 Mountain Street
Grimsby, Ontario
An oasis in the middle of Grimsby! Dating back to 1880, this 4 bedroom, 2-storey home offers the luxury of Muskoka living with its collection of mature, towering trees on the banks of Historic Forty Mile with accedd to the Bruce Trail behind. Enter into two generous foyers, flanked a decking on which is ideal to soak in the view. The house flows with the same hardwood flooring throughout and showcases rustic beams everywhere. Bountiful kitchen with ample counterspace and generous walk-in pantry. Entertain friends and family in the spacious dining room with bay window and access to the front porch. Living room with windows overlooking the backyard and creek and has a focal, wood-burning fireplace. 2-piece bath. Main floor bedroom, currently being used as the primary bedroom, offers the most beautiful views to wake up too. This room could be an additional sitting room or main floor office. Up the open stairs to three bedrooms, all with double-aspect windows and hardwood floors. Main family bath has jacuzzi tub, double sinks and is getting a brand new shower, perfect for the next family to enjoy! Access to the upper balcony to sit and enjoy a glass of local wine or your morning coffee! The basement has laundry, den and plenty of storage! Outside are several outbuildings for additional storage and so much room to run and play! Feel like a hike? The Bruce Trail is right there. Walk to local pubs and restaurants, shopping and the amenities Grimsby offers! Quick QEW access. Nothing to do but move in and enjoy! (id:38042)
323 Silverwood Avenue Avenue
Welland, Ontario
Totally turn key townhome. Perfect starter or down sizing home. It is ready to move in. Fantastic 1 1/2 baths, 2 bedrooms, upper loft / media area, open concept living room and kitchen (which just had additional cabinets added making it super functional!). Patio doors off eat in dinette area leading to a beautiful deck, natural gas hooks up and totally fenced in yard. add a single car garage, paved drive, great park within walking distance and an unspoiled basement ready to add additional living space if needed. Affordable home in a fantastic location just waiting for you to make it yours! (id:38042)
1791 White Road
Port Colborne, Ontario
Make your country dreams a reality! This renovated rural bungalow on 10 serene acres is waiting for you! You'll feel relaxed the moment you walk through the front door - from the warmth of the natural wood, to the stunning floor to ceiling stone accent wall, to the open and inviting floor plan, this home oozes charm. On the main level you'll find a spacious principle bedroom with patio doors to back deck with Eastern exposure. Relax nightly with a glass of wine and a book in the clawfoot soaker tub. The open concept living room, dining room, and kitchen is perfect for entertaining or keeping an eye on the kids while they play in the living room while you're preparing dinner. The ample West and East facing windows drench the living space in natural light. Take the patio off the living room to the back deck and spend your summer days lazing around the pool. The main level is complete with 2 bedroom with ample closets, Pinterest worthy laundry room, second main level bathroom, and access to the double garage. The lower features 2 additional bedrooms with bright windows, a 4 pc bathroom, a cozy family room with second wood stove. There is a family room AND separate entrance to the garage. This is the ideal set up for in-laws, older children, or even an income generating unit. On each level you'll find a wood stove - great for heating your home at less cost! Continue to rent out the 7 acres to a local farmer and receive a rebate on your property taxes! (id:38042)
1791 White Road
Port Colborne, Ontario
Make your country dreams a reality! This renovated rural bungalow on 10 serene acres is waiting for you! You'll feel relaxed the moment you walk through the front door - from the warmth of the natural wood, to the stunning floor to ceiling stone accent wall, to the open and inviting floor plan, this home oozes charm. On the main level you'll find a spacious principle bedroom with patio doors to back deck with Eastern exposure. Relax nightly with a glass of wine and a book in the clawfoot soaker tub. The open concept living room, dining room, and kitchen is perfect for entertaining or keeping an eye on the kids while they play in the living room while you're preparing dinner. The ample West and East facing windows drench the living space in natural light. Take the patio off the living room to the back deck and spend your summer days lazing around the pool. The main level is complete with 2 bedrooms with ample closets, Pinterest worthy laundry room, second main level bathroom, and access to the double garage. The lower features 2 additional bedrooms with bright windows, a 4 pc bathroom, a cozy family room with second wood stove. There is a family room AND separate entrance to the garage. This is the ideal set up for in-laws, older children, or even an income generating unit. On each level you'll find a wood stove - great for heating your home at less cost! Continue to rent out the 7 acres to a local farmer and receive a rebate on your property taxes! (id:38042)
3627 River Trail
Stevensville, Ontario
You’ll be impressed with this 3 + 2-bedroom bungalow as well as the ease of one floor living and the open concept design. Hardwood flooring in the Living/Dining area and the cathedral ceilings with oversized windows create a very open feeling. Well laid out kitchen offering direct access to the concrete (aggregate) patio that stretches across the width of the home. Perfect for outdoor dining and entertaining. 3 bedrooms on the main level – the Primary boasts a walk-in closet and 4-piece ensuite. French doors from the Primary provide private access to the rear covered patio/deck and hot tub. 9’ ceilings continue that feeling of spaciousness in this part of the home. The open staircase leads down to the family room, 2 lower bedrooms, 4 piece bath and laundry/furnace room. There is a cantina and separate exercise or home office space. Even the attached 2 car garage offers extras. The vehicle entry door is 8’ to ensure the family SUV enters safely and this space is insulated, and gas heated. Now that is a big plus for the hobbyist. Outside the rear yard is fully fenced and the location is just a short walk from the Niagara River Parkway and all that it has to offer. A great spot with quick access to the QEW and only minutes from Niagara Falls or Fort Erie. (id:38042)
22 Jefferson Court E
Welland, Ontario
Welcome to your new family home! This meticulously maintained and freshly updated 3+1 bedroom, 2 bathroom raised bungalow is nestled in a family-friendly neighbourhood with easy access to amenities, schools, and highways. This gem of a home offers approximately 2250 sq.ft. of comfortable living space. Boasting three spacious bedrooms upstairs plus one additional expansive bedroom downstairs, there's ample room for each family member. Lower lever has the potential for an in-law suite. But wait, there's more! A bonus room awaits you — perfect for a home office or playroom and just off of a cozy family rec room. All major appliances have been refreshed in the recently updated beautiful kitchen, including a refrigerator, dishwasher, stove, hood vent, washer and dryer, as well as a furnace and rental on-demand hot water heater. Newly replaced windows (17 in total with a 5 year factory seal warranty) and gorgeous new front entrance door that allows abundance of natural light to drench your interiors. Step outside to find a new concrete driveway and completed with a fenced in backyard with a large deck — perfect for family gatherings or BBQs. The highlight of your outdoor space? A well-maintained 9-person hot tub, ready to melt your stresses away! This beautiful home is complete with updated laminate flooring upstairs, new carpet downstairs and freshly painted bedrooms. Don't miss out on this outstanding opportunity — it won't be on the market for long! Let me help you love where you live! (id:38042)
282 Creek Road
Niagara-On-The-Lake, Ontario
Renovated 3 Bedroom Bungalow overlooking vineyards - As you step into this tastefully designed living room where fresh paint, new trim, and the addition of updated lighting creates an inviting ambiance. The large window graces the room with natural light, accentuating the elegance of the Luxury Vinyl Plank flooring. The kitchen has been remodeled to perfection. With modern Café appliances, undermount sink, sleek quartz countertops and backsplash. The open-concept design allows for seamless interaction with the living room and dining room, making it perfect for entertaining family and friends. The bathroom has been completely transformed with stylish fixtures, elegant tiling, and a tranquil ambiance, creating a spa-like setting. Take to the sunroom to enjoy your morning coffee with the sunrise overlooking the vineyard, or winding down the day with a glass of your favourite wine. Entertain your loved ones with family barbecues on the expansive concrete patio. With excellent local schools, charming shops, and world-class dining options just moments away, St. Davids offers the perfect blend of a small-town and modern convenience. Book your showing today! BONUS: This home is zoned for Commercial, making is a perfect addition to an AIRBNB portfolio. (id:38042)
556 King Street Unit# 9
Niagara-On-The-Lake, Ontario
Well-maintained 2 bedroom plus den bungalow townhome in desirable Kingsview Estates! Gorgeous cul-de sac down the road from Old Town's shopping, theatre and dining district. This end-unit showcases a beautiful living room with focal fireplace and overlooks a private patio and grassy area flanked by a row of mature cedars. Enjoy dining al fresco in the quiet and serenity! Primary bedroom overlooks the same parklike backyard and has a large walk-in closet and 4-piece ensuite bath. Kitchen has ample counterspace and is open to the dining and living room. Quiet front second bedroom overlooks the driveway and third bedroom/den is being used as an office but has a closet. Main bath is a 3-piece with large laundry closet with stackable appliances. The basement has a tastefully finished guest room/office that has a 3-piece bath and cozy sitting area. Generous storage and workshop area that can be finished for additional living space. Attached single car garage. Double car parking. Wonderful location offering convenient main floor living! Driveway being redone this spring! (id:38042)
608 Simcoe Street Unit# 13
Niagara-On-The-Lake, Ontario
Lifestyle, location & looks... this one has it all! This beautiful bungalow freehold townhouse offers 2 beds, 3 full baths, an attached garage, a completely finished basement, a beautiful gas fireplace, main floor laundry, and sliding doors that lead to your cute little backyard with a patio. The main floor boasts 9ft ceilings, gorgeous hardwood floors, a bright and airy updated kitchen with granite countertops and stainless appliances. All 3 bathrooms have been renovated within the last 3 years, including the primary ensuite with a walk-in tiled shower & sliding glass door, double sink with quartz countertops & honeycomb tiled flooring. The second bath features a tub with a honeycomb tiled backsplash, built-in laundry with a sliding barn door, and the third bath in the basement is a 3-piece as well. Other notable updates include all windows replaced in 2019, roof replaced in 2015 with a one-time transferrable warranty, patio door replaced in 2019, new garage door installed in 2023, new central vac installed in 2024, and a new hot water tank installed in 2024. You're within walking distance to Old Town Niagara-on-the-Lake, which offers the best restaurants, shows, beaches, shopping, and so much more. Your condo fees cover common elements and ground maintenance only, so you don't even have to pull out a shovel - they come right up to your door, cut the grass in both front and back yards that also have irrigation and plow the snow away. You can bring your dog too!! This is a lifestyle; call today for more info or to book a private showing (See floor plans & virtual tours) (id:38042)
471 Carrie Avenue
Ridgeway, Ontario
Introducing this exquisite custom-built home in the charming town of Ridgeway. Boasting 6 bedrooms, 3.5 bathrooms, and over 4000 square feet of luxurious living space, this home offers the perfect blend of elegance and comfort. Upon entering, you'll be welcomed into a spacious open foyer featuring a stunning oak staircase that leads to the second floor. The heart of the home is the large kitchen, complete with custom cabinets, a granite countertop island, and stainless steel appliances. The kitchen conveniently opens to a large patio overlooking a peaceful yard backing onto green space. The main floor also includes a cozy living room with a gas fireplace, a laundry room, and a mudroom that provides access to the attached 2-car garage. Upstairs, you'll find a generous primary bedroom with a spa-like ensuite featuring a soaker tub and a stand-up shower, as well as 3 additional sizable bedrooms and a 4-piece bathroom. The fully finished basement adds even more living space, featuring a second cozy gas fireplace in the oversized family room, 2 additional bedrooms, and a full bathroom. Situated in a fantastic location, this home offers a tranquil neighborhood setting while still being close to downtown Ridgeway, the Safari Zoo, and the renowned Crystal Beach. This impeccably crafted home presents a rare opportunity to experience luxury living in Ridgeway. Contact us today to schedule a showing and discover all that this exceptional property has to offer. (id:38042)
1165 Centre Street
Fenwick, Ontario
1165 Centre Street is a magnificent approximately 9.77 acre property nestled amidst rolling hills just south of Canboro Rd. Close to Fonthill Downtown, Groceries, Shopping, Worship place and Community centre. Easy access to HWY 20. The original schoolhouse, constructed in 1875, received additions in 1956 and 1967, resulting in a total building size of 20,357 square feet. The school's library is situated within the original schoolhouse, while the additions offer a spacious gymnasium with a performance stage, generously sized classrooms, and staff facilities. The expansive school grounds can accommodate full-sized football and soccer fields, a baseball diamond, and two playgrounds. Capital improvements have been made since 2006, including a new roof, lighting upgrades, window replacements, paving, and the installation of an intrusion alarm system. The property also features a septic system and a cistern. (id:38042)
7 Beachwalk Crescent
Crystal Beach, Ontario
Welcome to Beachwalk....Crystal Beach's newest community, only moments from the sandy shores of Lake Erie and Bay Beach Park! This lovely 1,272 sf 2-bedroom and 2-bath bungalow is a charmer and ideal for anyone looking to perhaps downsize their home and upsize their lifestyle! Quality built by long time respected Hamilton/Niagara builder, Marz Homes! Tasteful upgrades including kitchen island, upgraded cabinetry, quartz countertops, gas fireplace, luxury wood looking vinyl flooring and pot lights! One of the final bungalows remaining in this exciting architecturally- controlled community. Open concept kitchen/dining/living room, along with main floor primary bedroom suite featuring an ensuite bath and walk-in closet. Rear patio door to a large backyard. Only a short bike ride to the restaurants and shops of Crystal Beach as well as historic Ridgeway, and a short drive to Fort Erie, Peace Bridge to USA, Niagara Falls, QEW, etc. If you're the type of person who enjoys this lifestyle, and a glass of wine or pint of beer on the back porch, entertaining, being social, being active.....Beachwalk and Crystal Beach is for you! (id:38042)
11 Woodbourne Court
Niagara-On-The-Lake, Ontario
A modern elegant personality compliments architectural lines and spacious floor plans to characterize this award winning, David Small design luxury home with 6800sq.ft of total living space, in the quaint Niagara-on-the-Lake village of St. David's. Offering state of the art technological and quality finishes such as limestone slab flooring in the front entrance, granite slab flooring in the ensuite, fully automated smart home and alarm system, sonos speakers, quartz countertops throughout, and high end appliances, every living space in this magazine worthy palette is stylized with elite craftsmanship set against enormous, light emitting windows. Other luxury features include home gym, basement wet bar with quartz countertops; stone, stucco and luxury clad siding and soffits, steam shower; fully finished resort like backyard with modern interlocking and 50X14ft pool with automatic pool cover, and professional landscaping at every corner to complete a backyard surrounded by the privacy of trees. If you are seeking ultimate and timeless luxury, make your appointment to see this modern marvel today! (id:38042)
3840 Terrace Lane
Crystal Beach, Ontario
Nestled along the shores of Lake Erie, this lakeview home offers a prime location with spectacular views of the water. Situated directly across from the lake, this waterfront two storey property boasts three bedrooms, making it an ideal retreat for those seeking both relaxation and convenience. The main floor welcomes you with an enclosed front porch, providing a cozy spot to enjoy year-round views of the lake from every window. The eat-in kitchen features patio doors leading to a side porch, perfect for soaking in the lakefront ambiance. The main floor also includes a family room with vaulted ceilings, looking out into the back yard. Convenience is key with a main floor laundry room and 1.5 baths, ensuring practicality for everyday living. Whether you're looking for a year-round home or vacation getaway, this home offers versatility. Outside, you'll find yourself in a vibrant community with shops, restaurants, a boat launch, and a nearby park within easy reach. Additionally, the home is conveniently located near locally owned shops and restaurants, and downtown Ridgeway. Come and see all this property has to offer and inquire today! (id:38042)
67 Fitch Street
Welland, Ontario
The riverfront home you have always admired is finally here! Welcome to 67 Fitch St where character and charm blend flawlessly with nature's splendor. An incredible amount of love and attention to detail was invested in revitalizing every area of this one of a kind home. Step into the grand foyer and prepare to fall in love with rich restored woods and a level of comfort/warmth only a character home can provide. Set behind double glass doors you will find the spacious parlour that is sure to inspire great conversation and memories galore. The gorgeous formal dining room offers gleaming hardwood floors and trim, intricate plaster details on the ceiling and a lovely view of the sunroom that overlooks the stunning backyard setting. The home's well equipped chef's kitchen is adorned with custom cabinets, a granite topped island, a large dinette with gas fireplace and even a custom workstation that can be hidden from view. A 2 piece bathroom is accessible via the foyer. Travel upstairs to discover 3 large bedrooms, a full 4 piece bathroom, and a lovely den/4th bedroom with it's own balcony that overlooks the yard and river. Imagine starting and ending each day on the balcony enjoying this magnificent view! The large finished attic is the perfect space for an office/ family room or 5th bedroom. The partially finished basement provides a 3 piece bathroom and plenty of work/storage space. As you stroll towards the river you'll fall in love with this 0.42 acre lot. Manicured gardens, a serene pond feature, mature trees, a 16' screened in gazebo (with electricity & fan) - it's all here and waiting for you. Whether you enjoy boating, kayaking or just sitting back to enjoy the view, this property's riverfront setting will not disappoint. The detached carriage house makes a great workshop and/or garage. Enjoy the classic and hard to come by character without needing to worry about the restrictions of a heritage designation. Don't delay! Your private riverfront oasis awaits! (id:38042)
4747 Cookman Crescent Unit# Lower
Niagara Falls, Ontario
Step into luxurious living with this meticulously designed lower level apartment, now available for lease. Immerse yourself in the open concept layout that seamlessly blends functionality with style. The entire space has undergone a stunning renovation, boasting top-notch finishes that elevate the living experience. Revel in the abundance of natural light streaming through large windows, creating a bright and inviting atmosphere throughout. This apartment isn't just a residence; it's a showcase of contemporary design and thoughtful craftsmanship. Nestled in an excellent location, convenience meets comfort, offering easy access to amenities and vibrant city life. Embrace the epitome of modern living as you make this open-concept haven your new home. Tenant pays 40 % hydro + gas & 30 % water. (id:38042)
31 Raymond Street Unit# 3
St. Catharines, Ontario
Welcome to this beautifully updated open concept 1-bedroom unit located in the heart of St.Catharines. Situated on the upper floor, this unit offers a comfortable and modern living space. The rent includes heat and water, providing you with added convenience and savings and the building also features on-site coin laundry facilities. One of the key advantages of this location is its proximity to the downtown core attractions, which are all within walking distance. You'll have easy access to restaurants, cafes, shops, entertainment venues, and more. Public transit options are also nearby, making it convenient for those who rely on public transportation. Additionally, this unit is close to all the amenities you could ever need. Whether it's grocery stores, pharmacies, banks, or other essential services, everything is within reach, saving you time and effort in your day-to-day life. Tenants who require additional storage space can rent a storage locker on-site for an extra monthly fee. (id:38042)
12281 Lakeshore Road
Wainfleet, Ontario
Properties like this rarely become available. Nestled along one of the most pristine sand beaches ANYWHERE... you will find this immaculate 2 bedroom bungalow on a deep 50.00’ x 387.00’ lot with mature trees. Spend all summer long gathered on your inviting stamped concrete patio overlooking Long Beach from your secure break wall, or relax under the shade of the perfect hammock hanging trees. Detached 1.5 car garage with heat and hydro is the handyman’s dream workspace, with 2x6 framing it could support a loft for additional living space or room for guests. Large concrete pad is the perfect spot to store your RV or boat or additional vehicle parking. Natural light floods into the living room windows featuring panoramic views of Lake Erie, vaulted ceilings, vinyl plank flooring, led lighting, cozy gas fireplace. This winterized, year-round home has been fully insulated with R20 insulation, spray foam insulation in the crawl space, updates to wiring, plumbing, flooring, laundry and bathroom with walk-in shower. With no work to do simply enjoy life at World-Famous Sunny Long Beach! (id:38042)
51 Tremont Drive
St. Catharines, Ontario
Welcome to this beautifully maintained house on Fabulous Tremont Drive, One of the most Prestigious South End Neighbourhoods. Through the Foyer, there is a bright Living Room on one side and a full-size office on the other side. Walk through the Dining Room to the well-maintained kitchen, a lot of storage space and the marble countertop. The Breakfast area leads to the backyard deck. Huge Family room surrounding with three direction windows, bright and sunny for the whole day, Fireplace keeps the whole area cozy and warm. Main floor Laundry. New floor in kitchen and family room.Going up to the 2nd Floor, Master bedroom with the walk-in closet and 3Pc ensuite, other three bedrooms with good size, and one 4pc bathroom. Located close to Pen Center, restaurants and backing onto conservation land and access to the Bruce Trail, a short hike to get in touch with nature! Easy to reach highway 406. Living in the city but enjoying the country life. Basement is not included and no tenant in basement. Looking for AAA Tenant, need application form, job letter, paystubs, full credit report. (id:38042)
272 Niagara Street Unit# 3
Welland, Ontario
Beautiful Brand new 2 Bedroom apartment above grade 1089 sqft approx. Convenient location and close to bus route. Many amenities nearby. Private parking. 3 unit building with in-suite laundry. Separate forced air for heat and cooling. Hot water on demand. Utilities extra. Private drive. Available Immediately. (id:38042)
409 Niagara Street Unit# 1
St. Catharines, Ontario
If your looking for quality, quiet, well appointed , beautiful condo complex with lots of extra bells and whistles, this is IT! Stunning Unit #1 being an end unit, boasts a man door to the garage off the side, large, private backyard space with garden and double sized deck with natural gas hook up for the bbq. This custom bungaloft offers the best of all worlds. Being 100% main floor living with great room having a floor to ceiling gas fireplace, 9ft ceilings, hardwood flooring, main floor laundry hook ups(in closet) and main floor primary bedroom w/ensuite and loads of closet space. Gorgeous Elmwood kitchen with granite countertops, 10 ft breakfast bar and appliances included. Lots of natural light throughout this well planned home. Feel free to entertain guest for the weekend or children to host cool sleep overs on the second floor. Superior use of space with a second bedroom, bonus office/ reading area at top of the stairs, with entrance to loft area and the 2nd bedroom. Queen size Murphy bed in the loft area makes it multi purpose with little effort to be transformed. The 4 piece bathroom is accessible from both rooms. Gorgeous open staircase leads to the finished basement. Amble space in the rec room with wet bar to relax. The laundry room /bathroom has a large tiled walk in shower and side by side convenient height washer dryer (2023) bonus laundry tub, and more storage! Built in computer desk for homework or work from home , craft room , and a cool hidden overhead projector shelf ! Hot water tank owned, meticulous home! Contact for more detailed spec sheet , and to view today! Enjoy turnkey condo lifestyle with fully transitional living to complete MAIN floor living .Be sure to check out the multi media links ! (id:38042)
695 Grandview Road
Fort Erie, Ontario
Welcome to your dream home! This meticulously maintained 4+1 bed, 3.5 bath single-family residence offers a perfect blend of comfort and convenience. With gleaming hardwood floors, two cozy gas fireplaces, and an open concept kitchen and living room, this home is ideal for entertaining. Enjoy outdoor living on the spacious deck overlooking the large backyard, complemented by two sheds and a small garden. The finished basement adds versatility with a room that can be converted into an additional bedroom, a full bathroom, and extra living space. Located in a family-friendly neighbourhood within walking distance to schools, soccer fields, and picturesque Lake Erie, this well-maintained property with a two-car garage is ready for you to make it your own. Don't miss the chance to call this charming single-family home yours and schedule a showing today! (id:38042)
221 Phipps Street
Fort Erie, Ontario
OWN A PIECE OF HISTORY! This stunning two-story home is part of the Ontario Heritage Act, showcasing Victorian eclectic style on an oversized lot, steps away from the Niagara River Parkway. Originally crafted by local tradesmen, the vintage charm shines through with preserved hardwood finishes, ornate archways, and a carved newel post on the front stairs. Features include a beautiful updated kitchen with granite countertops and a large custom island, entrance from the kitchen to a covered deck overlooking the rear yard, hardwood floors, a stone hearth gas fireplace in the family room, a large dining room with Victorian style pocket doors, separate living room, front entrance to a wrap-around front porch, 9-foot ceilings, updated bathrooms with heated flooring and tiled showers, a primary bedroom with ensuite and loads of closet space, and an adjacent bedroom with a walk-in closet. The backyard offers a wrap-around deck, large patio and meticulous landscaping, making it a gardeners and entertainers dream space. BONUS: Enjoy up to 40% property tax refund for historical heritage. Don't miss your chance to own a piece of history at 221 Phipps Street. (id:38042)
708 Clarence Street
Port Colborne, Ontario
Stylish 1716 sq ft brick Bi-Level located in the quaint Lakeside City of Port Colborne in one of the city’s premier neighbourhoods. Nicely landscaped w/ double concrete drive & walks + double garage w/ storage mezzanine w/ pull down stairs. This immaculately kept & impeccably maintained 3+1 bdrm, 3 bath home features a fabulous open concept layout w/ 9’ crown molded ceilings, & hardwood floors thru out the main level. The spacious Living room showcases a beautiful gas fireplace & striking tray ceiling that overlooks the dining area and the spectacular kitchen w/ quartz counters, custom backsplash, ss appliances, full wall pantry & amazing 6’x 9’ full slab island ( you won’t find a better kitchen in this price category ! ). Completing the main floor is a laundry room, 3 good sized bedrooms & 2 baths, including large master w/ tray ceilings, W/I closet w/ custom B/I organizer & 5pc ensuite bath w/ double sinks, granite counters, free standing tub & separate shower. The open concept theme continues into the fully finished lower level w/ 4th bdrm, 3rd full bath and amazing 1100 sq ft Rec room / games room area flooded by tons of natural light from the abundance of oversized, above grade windows & patio door - grade level walk out to lower rear covered concrete patio. A large covered deck off the kitchen w/ custom spiral staircase, fully fenced yard & circular brick patio complete this wonderful move in ready home. Situated between the Lake & the neighbourhood quarry ponds just minutes from the beach, marina & the City’s emerging restaurant scene. (id:38042)
2 Seyval Place
Niagara-On-The-Lake, Ontario
Welcome to your dream home at 2 Seyval Place, nestled in the charming town of Virgil in Niagara on the Lake, right in the heart of the prestigious Niagara Wine Region. This exquisite bungalow offers a seamless blend of elegance and comfort, boasting a luminous open-concept layout that seamlessly integrates the living, dining, and kitchen areas. Step inside to discover luxurious touches such as coffered ceilings, gleaming hardwood floors, a cozy gas fireplace with a stylish surround, and large windows that bathe the space in natural light. The primary suite is a true sanctuary, complete with a spa-like ensuite bath, a roomy walk-in closet, and convenient main floor laundry. Step outside through the patio doors to your own private oasis - a meticulously landscaped backyard perfect for entertaining or relaxing in tranquility. Downstairs, the fully finished basement offers even more living space with an additional bedroom, a stunning 3-piece bathroom, and ample storage. Don't miss the opportunity to make this stunning property your forever home! (id:38042)
43 Greystone Crescent
St. Catharines, Ontario
Updated semi detached home on oversize lot in a great north end area close to schools, shopping and park. Ideal for a growing family or with in law potential(separate entrance). New improvements include front door and windows, washer/dryer, concrete entrance and patio, all in the last four years. Gazebo is two years, a/c is 7 years. All rooms and both levels freshly painted. Main bath was remodeled and updated three years. There is a full bedroom on the lower level, an exercise room that can be made can be made into an office, extra storage under the stairs and a large open Rec room. Closing is immediate or flexible. Contact Tom for more information. (id:38042)
53 Albert Street
Welland, Ontario
Located minutes from Downtown Welland, this bright and roomy 2-bedroom apartment is perfect for a small family or couple, or if you're single the second bedroom would be perfect for a home office. This unit includes a gas stove, refrigerator, hood vent and in unit laundry!! This unit is located a short walk from the Canal, many shops, restaurants, schools and so much more! Please include in all offers, Credit report, photo ID, proof of employment (letter of employment, 3 most recent paystubs), previous landlord references along with rental application. Tenant is responsible for Gas, Hydro and 40% of water bill. Tenant must also have tenant insurance prior to possession. Call, txt or email Tyler to book an appointment today!!! 5192228951 tylerk@royallepage.ca (id:38042)
163 Highland Avenue
St. Catharines, Ontario
'Old Glenridge' Classic two-storey on a beautiful, stately street in the most mature neighbourhood in all of St. Catharines. Sizeable lot allows for kids playing, pool, gardening, etc. Side entrance to the finished basement gives easy accessibility. Great public transportation to high schools, city buses and Brock University close by. Come make this your home. Property sold as is, as per Schedule A. Seller's Schedules A and B and C to be attached to all Offers. All measurements, taxes, maintenance fees and lot sizes to be verified by the Buyer. Seller has no knowledge of UFFI Warranty. (id:38042)
45 Roselawn Crescent
Welland, Ontario
Welcome to 45 Roselawn Crescent! Located in one of the most sought after neighbourhoods in all of Welland. A Mountainview homes build in 2016 and you are going to fall in love with the curb appeal and location right away! This beautiful two storey home features four bedrooms and two and a half bathrooms. This home has the most functional layout. You enter into the large foyer and to the right you'll find a massive living room that is currently being used as the formal dining room. The rest of the main floor is all open concept living with a spacious family room, eat in kitchen, sliding patio doors to the back deck and a gorgeous kitchen with a massive island (quartz countertops) and butlers pantry. Topping off the main floor is a powder room and laundry/mudroom with access to the two car garage. Heading upstairs you will find four enormous bedrooms three of which include walk in closets. The primary bedroom greets you with double doors welcoming you into your own private retreat with an ensuite and not only one but two walk in closets! Another bathroom upstairs for the rest of the family finishes off the tour providing plenty of space for those busy mornings before school and work. This home has an unfinished basement just waiting for your personal touches. Steps away from Coyle Creek park and only one house away from Gaiser Road park make living in this neighbourhood perfect for all types of lifestyles. Volleyball, basketball, playground, scenic walks and your choice between multiple golf courses are right at your fingertips. Come by today and see this one for yourself. Don't miss out on your opportunity to be a part of one of the most family friendly neighborhoods Welland has to offer!! (id:38042)
337 Barrick Road
Port Colborne, Ontario
Get your family, pack your bags and check out this well cared for spacious family home in desirable North Port Colborne. Enjoy quiet adult time in the separate living room and formal dining room while the kids enjoy a bit more relaxation enjoying game night in the dinette with easy access to the snacks and the big screen tv in the main floor family room with a gas fireplace and glass doors to the rear yard. A main floor powder room and laundry complete this level. Upstairs there is room for everyone and everything with 3 bedrooms-all with double sized closets and a complimentary door to the main bath from the primary bedroom. The lower level is ready for you to create extra play space or bedrooms for the older kids. Interior access from the attached double garage with auto opener gives you piece of the mind. Minutes to beaches, multiple golf courses, the Friendship Trail, and the unique shops and eateries of beautiful Port Colborne. Immediate possession available! (id:38042)
488 Grantham Avenue Unit# Basement A
St. Catharines, Ontario
8,300 + sqft of prime office/retail space in lower unit. It was being operated as a dance studio. Perfect for fitness, dance or martial arts studio. Located just off the QEW @ Niagara St. exit this premier space is perfect for your expansion to Niagara. With plenty of parking and on a bus route your employees will be thrilled with their commute! TMI's (Additional Rents are $10.00 psf) (id:38042)

