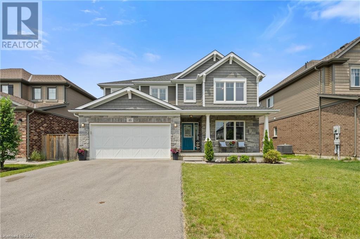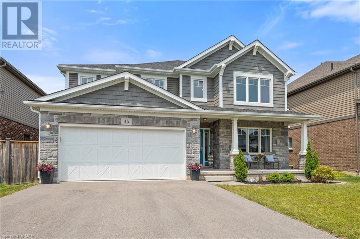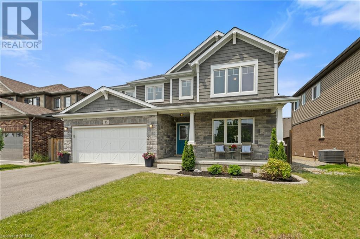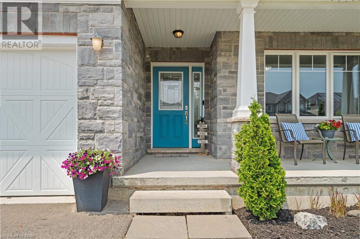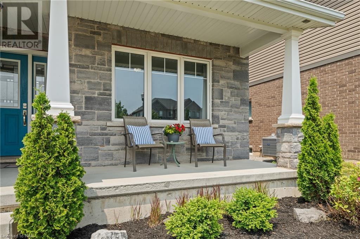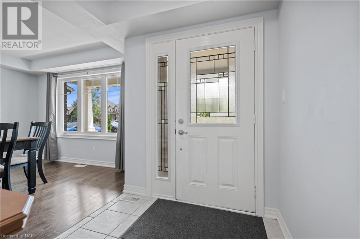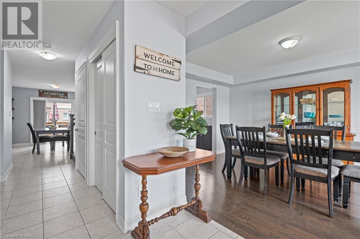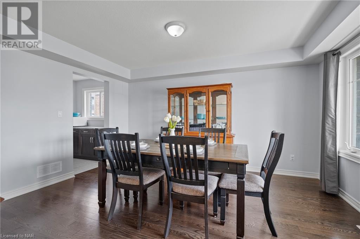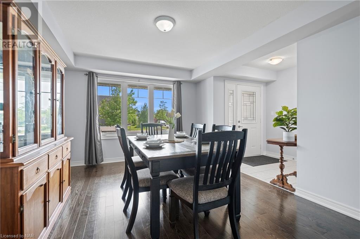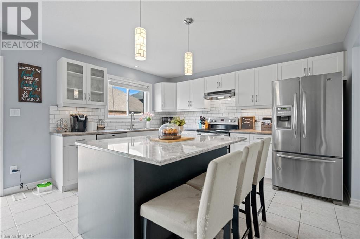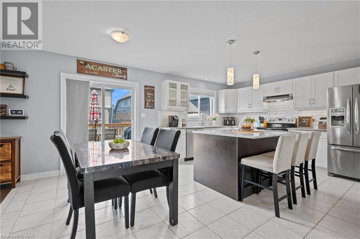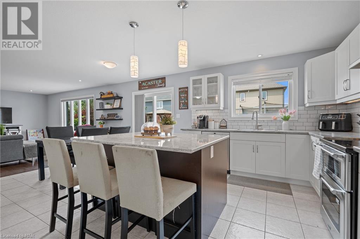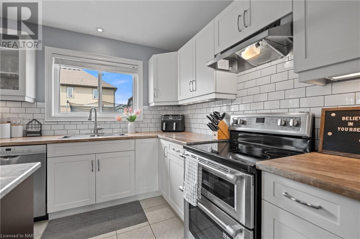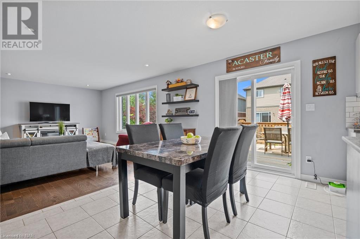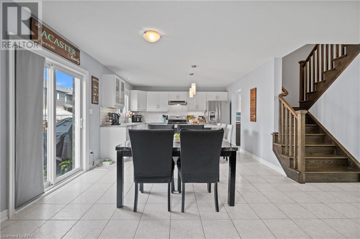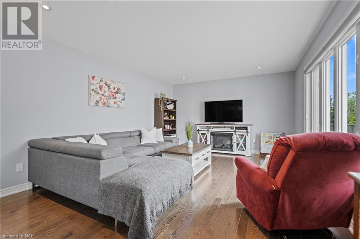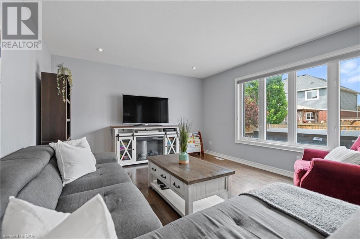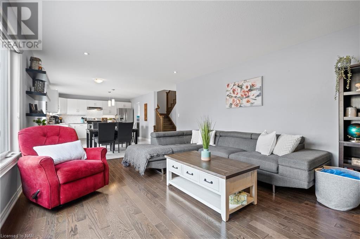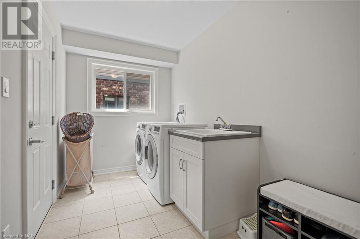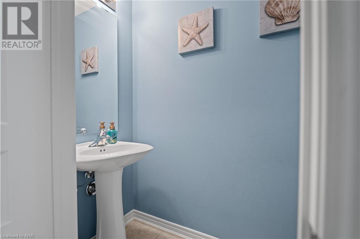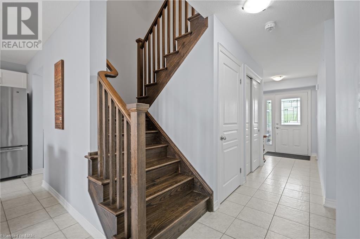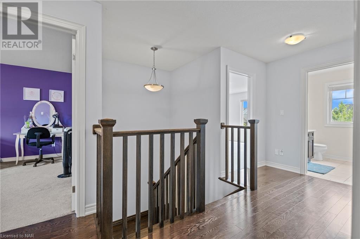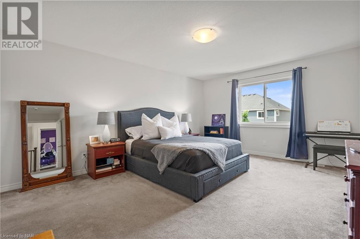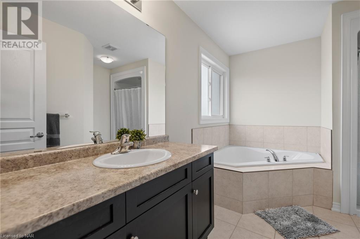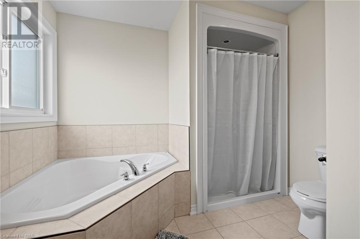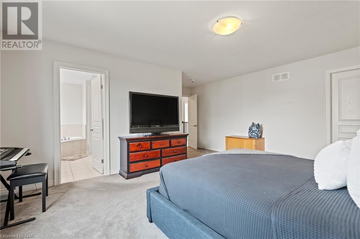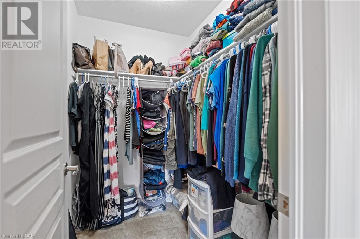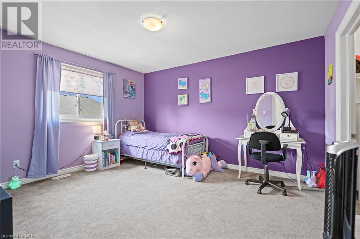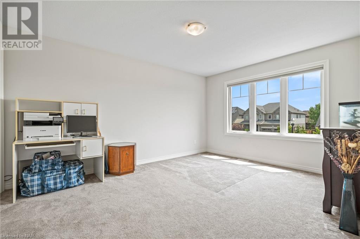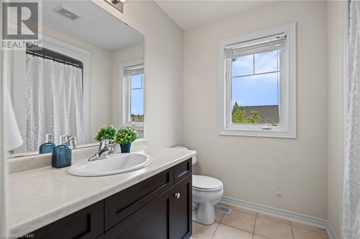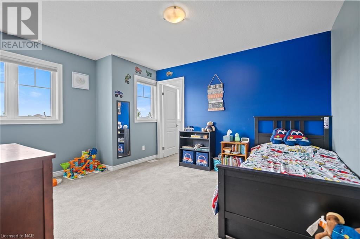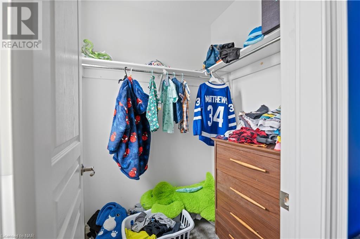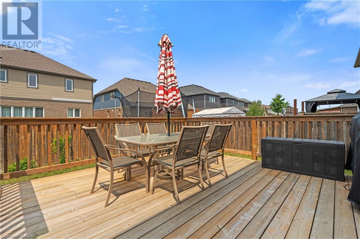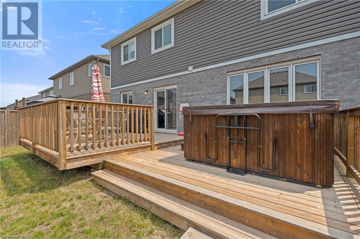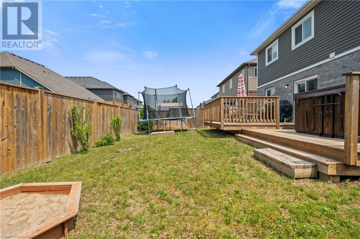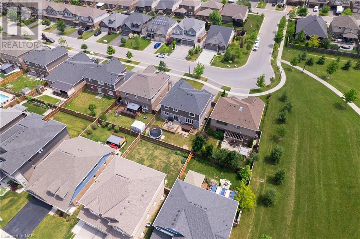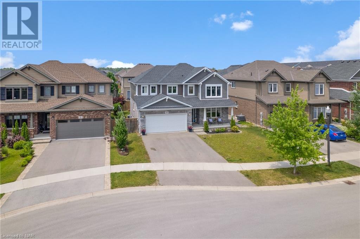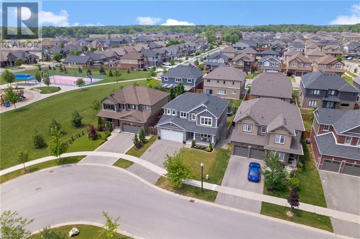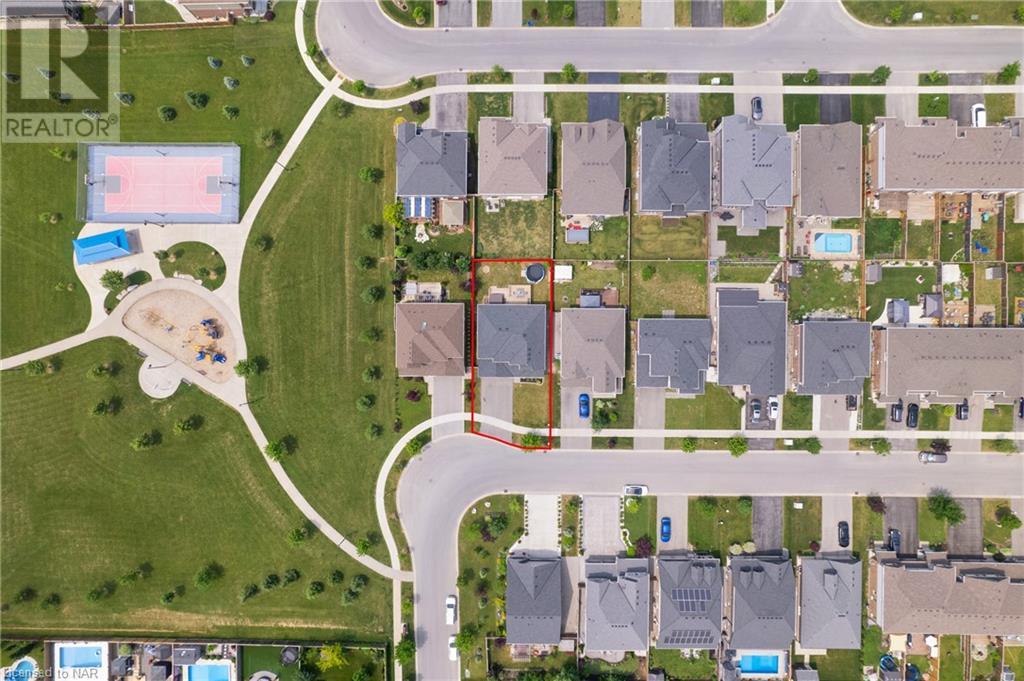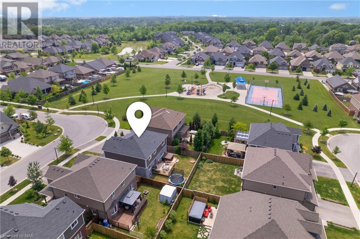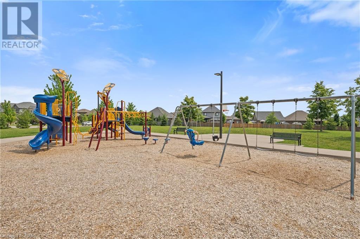4 Bedroom
3 Bathroom
2317 sq. ft
2 Level
Central Air Conditioning
Forced Air
$894,900
Welcome to 45 Roselawn Crescent! Located in one of the most sought after neighbourhoods in all of Welland. A Mountainview homes build in 2016 and you are going to fall in love with the curb appeal and location right away! This beautiful two storey home features four bedrooms and two and a half bathrooms. This home has the most functional layout. You enter into the large foyer and to the right you'll find a massive living room that is currently being used as the formal dining room. The rest of the main floor is all open concept living with a spacious family room, eat in kitchen, sliding patio doors to the back deck and a gorgeous kitchen with a massive island (quartz countertops) and butlers pantry. Topping off the main floor is a powder room and laundry/mudroom with access to the two car garage. Heading upstairs you will find four enormous bedrooms three of which include walk in closets. The primary bedroom greets you with double doors welcoming you into your own private retreat with an ensuite and not only one but two walk in closets! Another bathroom upstairs for the rest of the family finishes off the tour providing plenty of space for those busy mornings before school and work. This home has an unfinished basement just waiting for your personal touches. Steps away from Coyle Creek park and only one house away from Gaiser Road park make living in this neighbourhood perfect for all types of lifestyles. Volleyball, basketball, playground, scenic walks and your choice between multiple golf courses are right at your fingertips. Come by today and see this one for yourself. Don't miss out on your opportunity to be a part of one of the most family friendly neighborhoods Welland has to offer!! (id:38042)
45 Roselawn Crescent, Welland Property Overview
|
MLS® Number
|
40562036 |
|
Property Type
|
Single Family |
|
Amenities Near By
|
Golf Nearby, Hospital, Park, Playground, Schools, Shopping |
|
Community Features
|
Quiet Area |
|
Equipment Type
|
Water Heater |
|
Features
|
Paved Driveway, Automatic Garage Door Opener |
|
Parking Space Total
|
4 |
|
Rental Equipment Type
|
Water Heater |
|
Structure
|
Porch |
45 Roselawn Crescent, Welland Building Features
|
Bathroom Total
|
3 |
|
Bedrooms Above Ground
|
4 |
|
Bedrooms Total
|
4 |
|
Appliances
|
Dishwasher, Dryer, Refrigerator, Stove, Washer, Hood Fan, Garage Door Opener, Hot Tub |
|
Architectural Style
|
2 Level |
|
Basement Development
|
Unfinished |
|
Basement Type
|
Full (unfinished) |
|
Constructed Date
|
2016 |
|
Construction Style Attachment
|
Detached |
|
Cooling Type
|
Central Air Conditioning |
|
Exterior Finish
|
Stone, Vinyl Siding |
|
Foundation Type
|
Poured Concrete |
|
Half Bath Total
|
1 |
|
Heating Fuel
|
Natural Gas |
|
Heating Type
|
Forced Air |
|
Stories Total
|
2 |
|
Size Interior
|
2317 |
|
Type
|
House |
|
Utility Water
|
Municipal Water |
45 Roselawn Crescent, Welland Parking
45 Roselawn Crescent, Welland Land Details
|
Access Type
|
Road Access |
|
Acreage
|
No |
|
Fence Type
|
Fence |
|
Land Amenities
|
Golf Nearby, Hospital, Park, Playground, Schools, Shopping |
|
Sewer
|
Municipal Sewage System |
|
Size Depth
|
103 Ft |
|
Size Frontage
|
49 Ft |
|
Size Total Text
|
Under 1/2 Acre |
|
Zoning Description
|
Rl2 |
45 Roselawn Crescent, Welland Rooms
| Floor |
Room Type |
Length |
Width |
Dimensions |
|
Second Level |
Bedroom |
|
|
14'11'' x 11'9'' |
|
Second Level |
Bedroom |
|
|
12'7'' x 11'9'' |
|
Second Level |
Bedroom |
|
|
13'2'' x 13'9'' |
|
Second Level |
Full Bathroom |
|
|
Measurements not available |
|
Second Level |
Primary Bedroom |
|
|
18'7'' x 16'8'' |
|
Second Level |
4pc Bathroom |
|
|
Measurements not available |
|
Main Level |
Dinette |
|
|
12'9'' x 9'1'' |
|
Main Level |
Family Room |
|
|
17'5'' x 12'9'' |
|
Main Level |
Kitchen |
|
|
10'3'' x 23'9'' |
|
Main Level |
Dining Room |
|
|
14'10'' x 11'3'' |
|
Main Level |
2pc Bathroom |
|
|
Measurements not available |
