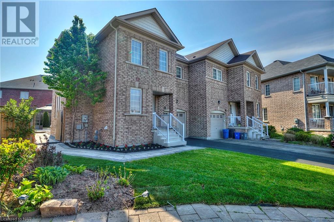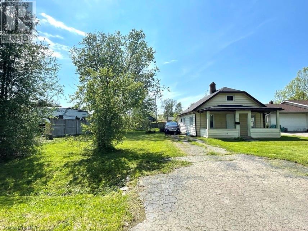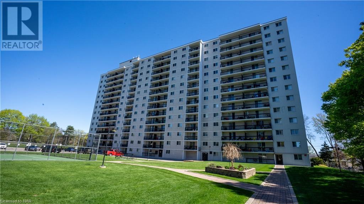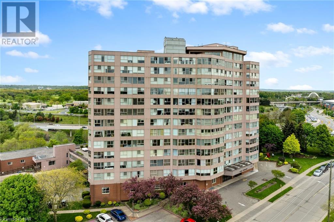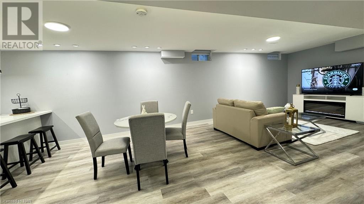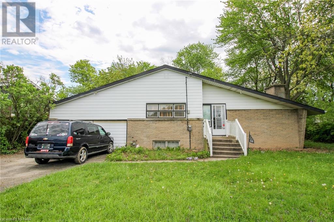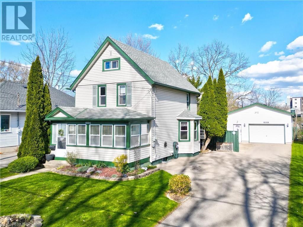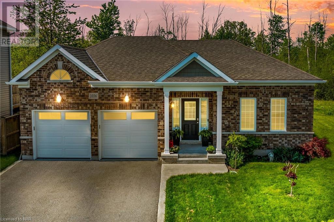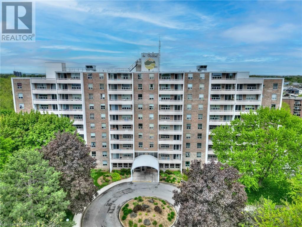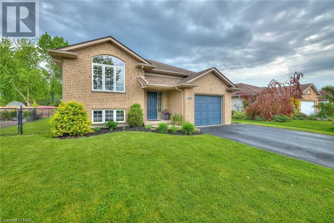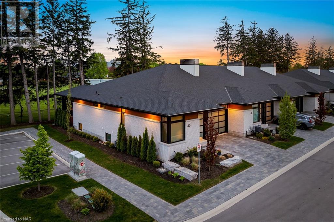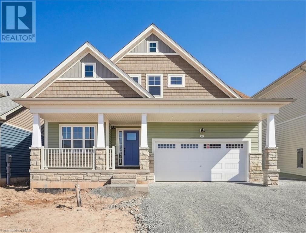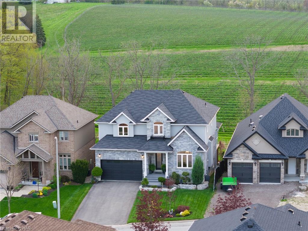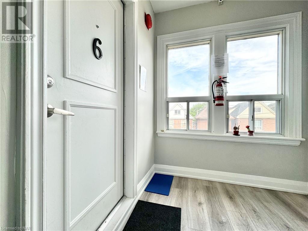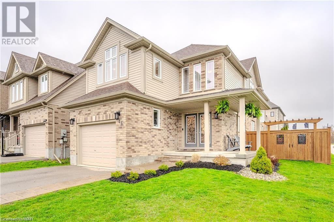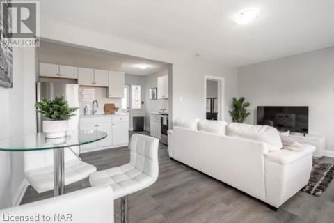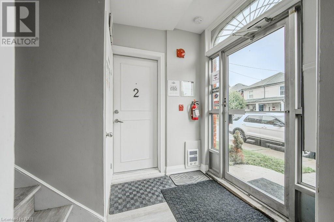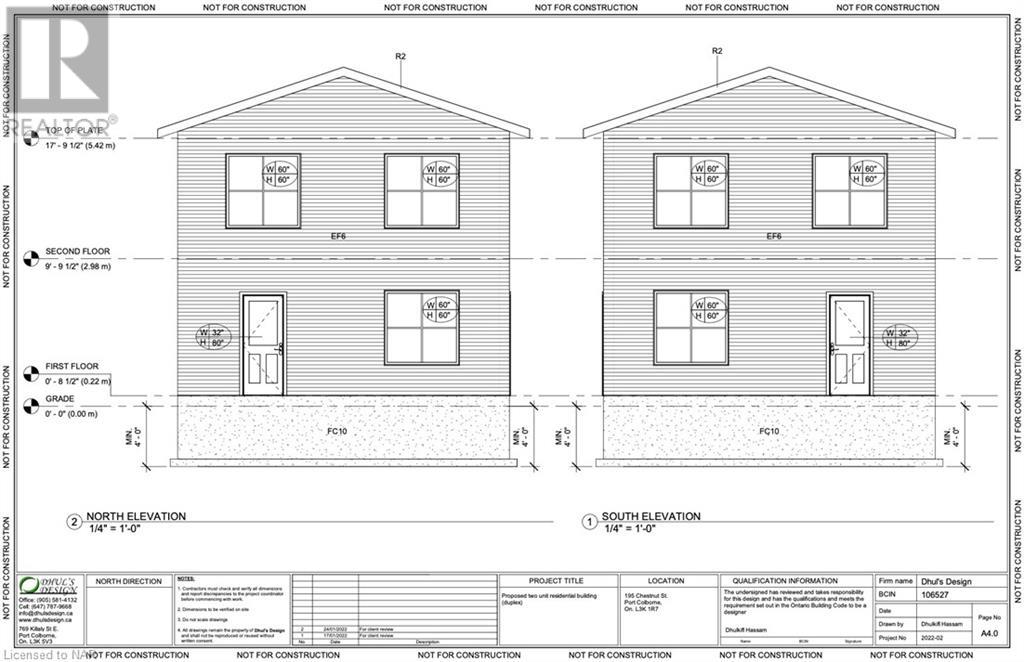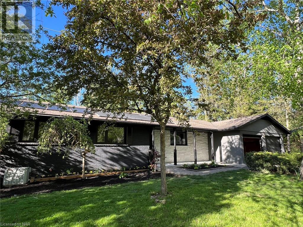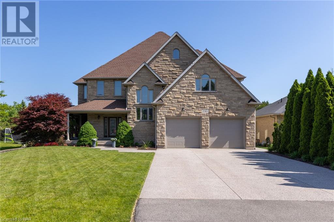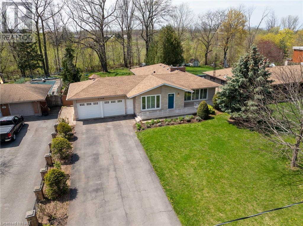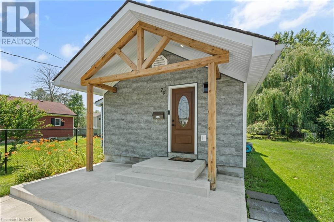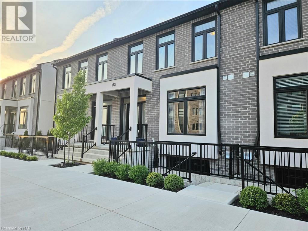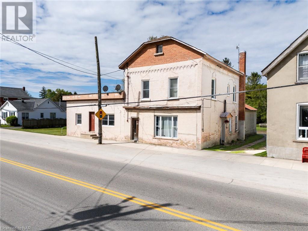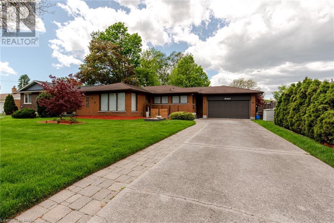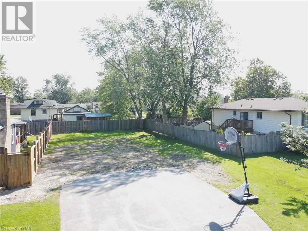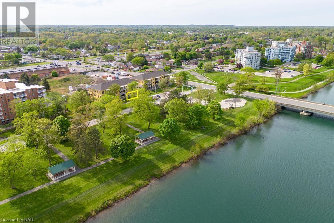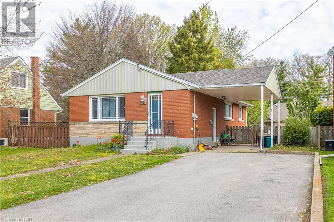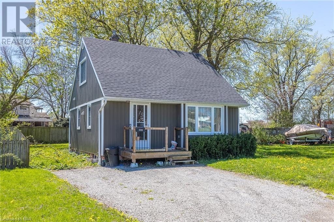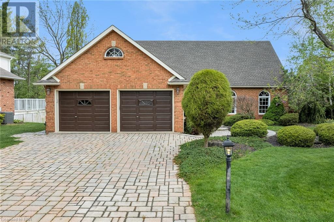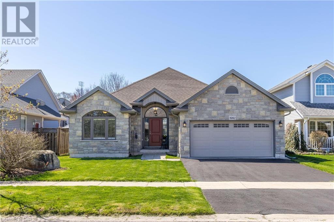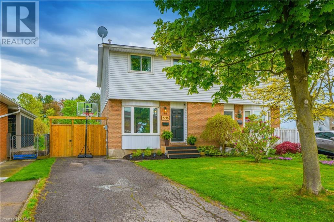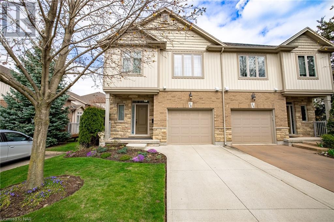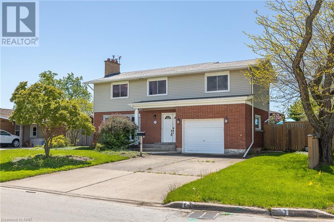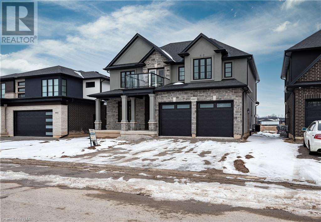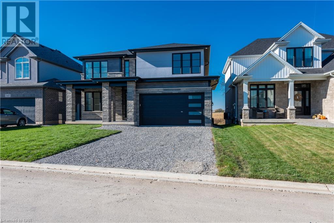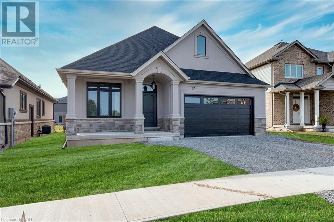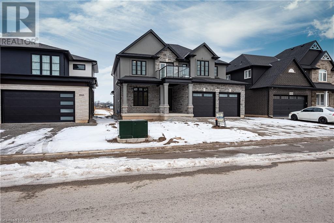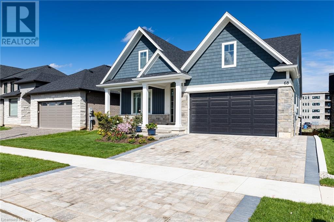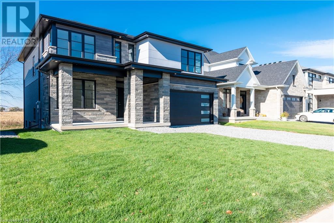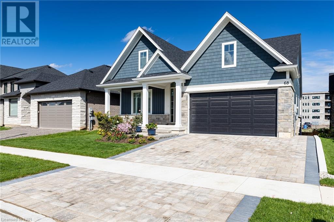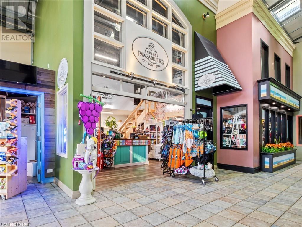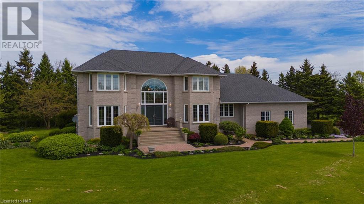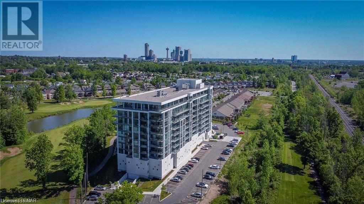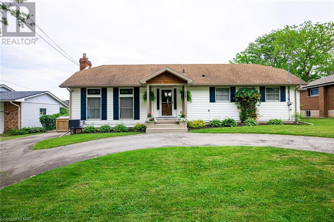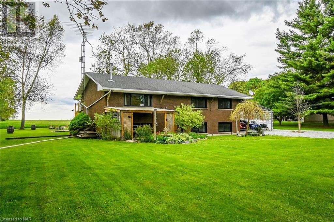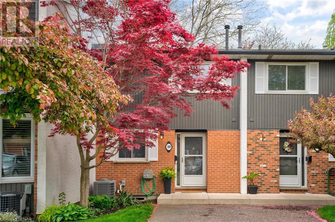Niagara Real Estate Listings
Browse residential and commercial property listings in the Niagara Region. Search below to find houses to buy or rent in St. Catharines, Niagara Falls, Niagara-on-the-Lake, Welland, Thorold, Pelham, Fort Erie, Wainfleet, Lincoln and West Lincoln.
16 Durham Way
Niagara-On-The-Lake, Ontario
This large full-brick semi-detached family home is situated in a most convenient and desirable neighborhood in the Niagara Region – Niagara-on-the-Green. Walking distance to Niagara College NOTL Campus, the Outlet Collection outlet mall, Royal Niagara Golf Course, and just a few minutes drive to the Pen Centre, Niagara Falls, and a ton of wineries. This property offers a large pie-shaped lot, over 2500 sqft of finished living space which includes 3+1 bedrooms, 3.5 bathrooms, a single car garage, and a beautiful patio with gazebo. The main floor offers an open-concept kitchen with quartz countertop, newer appliances, hardwood flooring throughout the living room and dining room, and a gas fireplace in the large family/living area. The kitchen walk-out onto the patio with gazebo brings you into the well-maintained backyard with beautiful landscaping. Second floor offers 3 bedrooms and 2 full bathrooms. The large master bedroom with walk-in closet and 4pc bathroom, and the other 2 bedrooms share another 4pc bathroom. Fully finished basement offers recreation room, one bedroom, and 3pc bathroom. Corner lot with fully fenced yard and is very private. Updates: Hot Water heater is owned (2023), new paint throughout the house. Just minutes to the QEW & 420 for easy weekend escapes to Toronto and the US, or for those who want an easy commute. Book your showing before it’s gone! (id:38042)
495 Grandview Road
Fort Erie, Ontario
LOCATION, LOCATION, LOCATION! GREAT LOCATION IN CRECENT PARK, 2+2 BEDROOMS AFFORTABLE HOUSE ON 70X110 LOT. ALL AMENITIES CLOSE BY. NEW UPDATE INCLUD: New KeepRite High Efficiency Furnace, October 2017, New KeepRite Air Conditioner, October 2017, New Rheem Performance Hot Water Tank (owned), October 2017, New Roof, October 2020, New Plumbing, 2024, New Kitchen Counter & Cupboard, 2024, New Floor in Living & Family Rooms, 2024, New Painting, 2024. Vacant and easy to show. (id:38042)
1100 Caven Street Unit# 704
Mississauga, Ontario
Welcome to this spacious 2-bedroom condo in the sought-after Lakeview neighbourhood. The apartment has undergone many updates including a new kitchen with quartz countertops, spacious pantry, and coffee bar in 2016, recent wiring and breaker panel, new Bath Fitter bathroom in 2017 and some new floors. The spacious closets have plenty of extra shelving and the unit has an in-suite storage area. Enjoy plenty of privacy on the large balcony with spectacular views of the Toronto Skyline and Lake Ontario. The condo fees include heat, hydro, water, cable, internet and a parking spot in the underground parking. This building and grounds are well maintained and include the following amenities: new sauna, party room, car wash, car vacuum, swimming pool, tennis court, playground, dog run, games room, hobby room, laundry on every floor, and plenty of visitor parking. It is conveniently located close to the lake, parks, restaurants, and beautiful Port Credit. Transportation is easy with close proximity to the QEW and Long Branch and Port Credit GO stations. Please set up an appointment to view this well maintained apartment. (id:38042)
7 Gale Crescent Unit# 504
St. Catharines, Ontario
Welcome to 7 Gale Crescent St. Catharines...If you love the energy & vibrancy of carefree living then Mill Run Condominiums is sure to be the perfect place to call Home! First-time homebuyers, downsizing, or investors… this central downtown address is the perfect opportunity for you to invest. If you are looking to get into the rental market, be the landlord, this condo with its fixed monthly costs, are certain to build your investment portfolio and reach your financial goals faster. This open concept 3-bedroom, 2-full bathroom luxury condo has south facing gorgeous views of the St. Catharines escarpment. Huge wrap around windows flooding the suite with an abundance of natural light, w/remote privacy blinds, upgraded kitchen, modern finishes & high-quality engineered hardwood flooring throughout. The primary bedroom has a newer closet system, updated primary bathroom with a walk-in shower. Enjoy the convenience of in-suite laundry, plenty of storage, & assigned indoor parking. Condo amenities; recently updated indoor pool/2021, fully renovated indoor parking, & a car wash station, billiards room, workshop, gym, sauna, ping-pong/dartrm, cardrm & a huge common meetingrm with a kitchen to host gatherings. 2 outdoor rooftop terraces, 1 at the pool level & the other located above the Penthouse. From the top terrace experience the 360-degree observation area, take in the views of Niagara Falls, Toronto skylines, or enjoyable space to watch the fireworks! This Central location, close to the greatest amenities the area has to offer; the convenience of 2 golf courses within 5min radius, hiking/cycling trails, fishing, restaurants, wineries, shopping, hospital, Lake Ontario, Welland Canal, vineyards, wineries, Marina, local transit, Go Train, 406 & QEW… Whether you're commuting to work or exploring the hip local scene, everything you need is just moments away. Don't miss your chance to experience luxury living at its finest. Book a private showing today! (id:38042)
8859 Dogwood Crescent Crescent Unit# Basement
Niagara Falls, Ontario
Unique two bedrooms apartment located in South- West Niagara Falls. All recent renovation, including the Kitchen, bathroom, two rooms, one bathroom, all new furnitures, utilities are shared with upstairs, downstair share 40% of total utilities bill. Tenants share the responsible for snow removal and grass maintenance. Furniture included. Looking for AAA tenants, need application form, job letter, pay stubs, full credit report. (id:38042)
502 Clare Avenue
Welland, Ontario
This North Welland bungalow was custom built in the 1950s with a distinctive design and plenty of unique features. Sitting on a massive 85x129ft lot, this 1100sqft bungalow is packed with potential. 2 bedrooms on the main floor with a 4pc bathroom. Sunken living room with huge windows and access to backyard patio. Partial basement, unfinished. Attached garage with direct access to main floor, basement, and backyard. Very private backyard covered with mature trees, shrubs and mostly fenced in. This home is in need of some TLC (tender loving care). Some updates, but mostly original finishings; older windows, flooring, fixtures, etc. Great project for an investor, contractor or DIYer!! There's true character in this home, and it's ready for you to renovate/restore to your very own liking! Some great features can be preserved, with room to integrate some new modern finishings. Property being sold in as is where is condition. Book a showing today to envision your dream home! (id:38042)
6604 Orchard Avenue
Niagara Falls, Ontario
Welcome home to Niagara Falls! This family friendly home has been lovingly maintained and updated by the same owner for 22 years, and features a long drive that easily fits 5 cars and leads to the 40x22 foot 4 car insulated garage with hydro, which is perfect for a car enthusiast or anyone wanting a LOT of extra space and storage including tons of built in cupboards! Other features include a convenient mudroom, kitchen with lots of cupboard and counter space, dining area, living room and den, and enclosed front porch! Head up to 3 bedrooms and bathroom, and up again to the 4th bedroom! You're going to love the outdoor living space! Perfect for entertaining, the large deck has a gazebo, and leads to the huge yard with tons of room for all kinds of family fun! Conveniently located just a short walk to Fallsview Blvd and all of the attractions of Niagara Falls, and minutes to shopping, restaurants, highways, United States, and all of the amenities this beautiful city has to offer! You do not want to miss this one! (id:38042)
1036 Kerby Street
Fort Erie, Ontario
Welcome to this impeccably maintained 3-bedroom, 3-bathroom bungalow nestled on a prime pie-shaped lot, boasting a serene greenspace backdrop sans rear neighbors. Step out onto the spacious covered back porch and immerse yourself in the tranquility of the outdoors. Inside, indulge in the luxury of hardwood floors and ceramic tiles throughout, perfectly complemented by elegant California shutters. The third bedroom, currently utilized as an office, offers versatile living options. Descend to the partially finished lower level, where a generous rec room awaits, complete with a charming gas fireplace and ample storage space. The addition of luxury vinyl flooring enhances the overall aesthetic, while an expansive unfinished area of 670 sq ft presents endless possibilities for additional bedrooms, resulting in over 2000 sq ft of total living space. Ideally situated just a stone's throw away from a newly developed park, this family-centric neighborhood is in high demand, with convenient access to shopping, dining, and a mere 5-minute drive to the US border via the Peace Bridge. Furthermore, Waverly Beach and the picturesque Lake Erie waterfront are just a short journey away, promising endless leisure opportunities. (id:38042)
365 Geneva Street Unit# 511
St. Catharines, Ontario
Welcome to 365 Geneva Street, Unit #511 in St. Catharines. Centrally located and within walking distance to the Fairview Mall, restaurants, QEW, and minutes from historic Port Dalhousie, this sought after unit is one not to miss. As you enter you are greeted by a large open concept living and dining room featuring tasteful decor and an abundance of natural light. Head into the heart of the home and find a beautifully appointed custom kitchen, boasting granite countertops and backsplash, porcelain tiles, and stainless-steel LG appliances. This condo also offers two good-sized bedrooms a walk-in closet in the primary, and a recently updated 3-piece bathroom featuring a walk in glass shower, marble sink and built in vanity. Further updates include all light fixtures. This stunning condo is move in ready, with additional in-unit storage, a private covered balcony, and ample on-site amenities including a gym, social room, parking, and new laundry facilities. You don’t want to miss the opportunity to call this unit yours. (id:38042)
3584 Hill Street
Stevensville, Ontario
Introducing 3584 Hill Street in Stevensville, Ontario, a beautifully crafted 5-bedroom raised ranch that offers the perfect blend of space, comfort, and community living, all for the attractive price of $749,900. This expansive property features a fully finished basement, adding two additional bedrooms to the three on the main floor, along with two bathrooms spread across a generous 1,770 square feet of living space. Ideal for growing families or those in need of a home office, the layout maximizes both privacy and functionality. The home is not only spacious but also comes with modern conveniences that enhance everyday living. The kitchen opens onto a huge deck overlooking a well-maintained rear yard, perfect for outdoor entertaining or quiet relaxation. All necessary appliances are included, such as a full suite of kitchen appliances, a second fridge in the laundry room, a stand-up freezer in the garage, and five wall-mounted TVs. Additional amenities like central air conditioning, forced air heating, and an automatic garage door remote add to the home’s appeal. The attached 1.5-car garage, complemented by a double-wide asphalt driveway, ensures ample parking. Located in one of the most desirable school districts in the area, 3584 Hill Street offers excellent connectivity with easy access to the QEW and Peace Bridge, ideal for commuters. The property is nestled in a community-rich setting near Stevensville Public School, various places of worship, playgrounds, and quiet areas, which enriches its family-friendly appeal. Flexible possession options are available, making this an ideal choice for those ready to move. This home represents a lifestyle as much as a living space, ready to impress and welcome new owners. (id:38042)
45 Peach Tree Common Common Unit# 28
St. Catharines, Ontario
Sophisticated Lakeshore Living - Luxurious 4 Bedroom Executive Townhouse by Rinaldi Homes Step into this stunning TRUE end-unit executive bungalow townhouse in the serene Lakeshore area of St. Catharines. This private oasis backs onto a school yard, nestled among towering pines, offering both exclusivity and tranquility. The open-concept main floor blends elegance with functionality. The kitchen is a chef’s dream, featuring white shaker cabinets with walnut accents, a striking black island topped with Cambria quartz countertops, and high-end appliances including a KitchenAid 48” refrigerator and double wall ovens, Sharp microwave drawer, Fisher & Paykel 6 burner gas cooktop AND double dishwasher drawers. The Kohler Touchless Faucet adds a modern touch, enhancing convenience and hygiene. Adjacent to the kitchen, the living space is adorned with custom drapery, gas fireplace and designer lighting, leading to the primary bedroom. This true retreat boasts a luxurious spa-like ensuite with heated floors, double sinks with luxe gold faucets, and a glass shower. The walk-in closet includes custom built-ins, tailored to keep your wardrobe organized. The main floor also includes a second bedroom/office and a beautifully appointed laundry room with Electrolux appliances. Descend to the basement to find an entertainer’s paradise with a home theatre and concession centre, plus two additional bedrooms and full bathroom. Extend your living space with a new (2023) three-season room and a spacious 17’ x 12’ patio. The double car garage is pre-wired for an electric vehicle charger, ready to support sustainable living. Smart home features throughout the house include hard-wired window shades that can be controlled via remote or Alexa, adding to the convenience and advanced technology this home offers. This rare gem offers a Muskoka-like setting with every detail crafted for comfort and style, perfect for those seeking a luxurious, carefree lifestyle. (id:38042)
46 Beachwalk Crescent
Crystal Beach, Ontario
Welcome to the Imperial II by Marz Homes, a stunning 2475 square foot bungaloft with 2 car attached garage in the sought-after Beachwalk Community. This model is an absolute show stopper and features too many features to completely list. Open concept main floor layout is large and feels extra spacious, thanks in part to the high vaulted ceilings which look up to the loft area. Upgraded kitchen features island and quartz countertops. Upgraded luxury vinyl plank throughout, along with a gas fireplace in the living room. Large main floor primary suite with high end ensuite bath and walk in closet. An office or 4th bedroom is right off of the entry. A 2pc main floor bath and laundry round out the main floor. Ascend an oak staircase where upstairs you'll find a second large primary suite with walk in closet and easy access to a full bath, along with a 3rd bedroom and large loft sitting/office/tv area, looking down to beneath! Incredible full basement provides an immense amount of potential and space for finishing. Walk in cold cellar and bathroom rough in included. Beachwalk is a cluster of classically styled and colourful houses with charming front porches. No 2 houses the same are side by side. Located less than a 5 minute walk from the finest sand beach in Ontario, and a short distance from the restaurants and shops of both Crystal Beach and Ridgeway. An amazing place to live.....social, walkable and bailable. A wonderful community less than 90 minutes from Toronto and 20 minutes from Buffalo, NY. There are a number of models to choose from, both to be built as well as ready to go homes! (id:38042)
4096 Highland Park Drive
Beamsville, Ontario
Where wine country meets luxury living in this exquisite custom built home. This meticulously crafted home sits on almost 5000 sqft of living space that backs onto a picturesque organic vineyard with Escarpment views and access to the Bruce Trail. No expense spared on the details here! The thoughtfully designed main floor was made to entertain guests from the giant living room with the grand fireplace to the custom gourmet kitchen that features top of the line S/S appl, large island with vegetable sink and soft close custom cabinetry. From there, walk out and enjoy a glass of wine on the balcony overlooking the backyard. The primary luxury suite boasts a large walk-in closet with built-ins with laundry and a spa like 5pc ensuite. Step into the basement that holds a wine cellar, large rec room with feature wall and a 3 way fireplace as well as a walkout to your very own outdoor paradise. The exterior showcases complete landscaping, large drive with plenty of parking and a double car garage with EV chargers. This move-in ready home is the epitome of comfort, luxury and elegance. This is the dream property you've been waiting for. (id:38042)
83 Gibson Avenue Unit# 6
Hamilton, Ontario
Welcome to this freshly updated 2-bed, 1-bath upper floor unit at 83 Gibson Ave, Hamilton. Convenient location, secure building with keyless entry, bright space, temperature control, internet available ($55), shared laundry, lots of windows, street parking. Additional storage for $50/month. Winter storage for $40/month. Rent: $1600 + hydro and gas. Available from July 1st. (id:38042)
46 Dudley Drive
Guelph, Ontario
As you approach this beautiful corner lot property with around 3,000 sq ft of total finished area, you're greeted by a spacious foyer that sets the tone for the open and bright concept layout throughout the home. Step into the updated kitchen, boasting modern fixtures (updated in 2023), including matching backsplash and luxurious waterfall quartz countertops. The flush pot lights illuminate the space perfectly, creating a warm and inviting atmosphere. Upstairs, retreat to the main bedroom featuring a convenient walk-in closet, ensuring ample storage space. With a total of 4 bedrooms, a den, and 4 washrooms, there's plenty of room for the whole family and guests. The cozy finished basement, complete with a fireplace for those chilly evenings, offers endless possibilities, whether you envision a secondary kitchen for added convenience or desire to create an in-law suite or duplex for multi-generational living. Outside, the backyard oasis awaits with abundant sunlight, perfect for enjoying the gazebo and outdoor gatherings. Plus, being close to the mall, university, and grocery stores, you'll have everything you need right at your fingertips in this blooming area of Guelph. With its ideal location, modern amenities, and potential for customization, this home embodies the essence of comfortable and convenient living in one of Guelph's most sought-after neighborhoods. (id:38042)
83 Gibson Avenue Unit# 3
Hamilton, Ontario
Welcome to 83 Gibson Ave! This 1-bed, 1-bath unit offers convenience and comfort in Hamilton. Enjoy easy access to highways and a secure building with keyless entry. Stay cozy with temperature control and shared laundry. Lots of natural light and street parking available. Additional storage unit for $50/month and winter storage for $40/month. Internet available for $55/month. Rent for $1495/month + hydro and gas. Ready for immediate occupancy. Schedule your viewing today! (id:38042)
184 Scott Street
St. Catharines, Ontario
Turn heads with your own style! Squire Hair has been in the biz for years and they're ready to sell. 3 chairs and nearly 1000 sqft of shop space to serve your clientele. This is a great investment opportunity for an already established business. Operating for over 50+ years! (id:38042)
83 Gibson Avenue Unit# 1
Hamilton, Ontario
Welcome to this beautiful apartment in the heart of Hamilton! Located at 83 Gibson Ave, Hamilton, this bright main level 2 bed 1 bath unit offers convenience of location just a few minutes drive to anywhere you want to be, including the highway! Includes: ~ Fridge, stove ~ Secure building w/keyless entry ~ Bright, clean space ~ Front and rear entrances ~ Temperature control - heat/AC ~ Internet available for a fee ($55) ~ Shared laundry in building ~ Lots of windows for maximum sunlight ~ Street parking available Additional storage unit available for $50/month 5 x 2 1/2 x 41/3 ft Winter storage available in basement for $40/month Make this your new home, for $1625 + hydro and gas Available as soon as July 1st. (id:38042)
104 Chestnut Street
Port Colborne, Ontario
Start building today on this cost-effective lot! Included are a site servicing and grading plan, along with nearly finalized architectural plans for a back-to-back duplex. Essential services are readily accessible at the street. Enjoy the convenience of being close to Nickel Beach, Sugarloaf Marina, premier golf courses, shopping centers, schools, and all your daily necessities. R2 Zoning allows for generous lot coverage and permits a variety of residential uses, including single-family homes and duplexes. (id:38042)
17 Allandale Drive
St. Catharines, Ontario
Peaceful ravine lot living, just steps to city amenities. 17 Allandale is fully renovated on this 1386 sqft oversized bungalow with 5 bedrooms and 3 bathrooms, double car garage & huge 80x246ft lot. Located on an extremely private dead end street, you are surrounded by million dollar homes. 2 separate entrances to the basement, would well suit for in law suite! Steps to Bruce Trail, Brock University, mall, cinema, banks, restaurants, two supermarkets & easy access to commuter routes including QEW & HWY406. (id:38042)
790 Warner Road
Niagara-On-The-Lake, Ontario
Nestled in the sought-after community of St. Davids, this stately family home offers Niagara-on-the-Lake living at its best. This spacious and bright 3 bedroom, 2.5 bathroom home features 3,507 sq. ft. of luxurious finished living space. Set back from the street, the home boasts an impressive stone exterior, tasteful landscaping and wrap-around porch with private veranda. The private backyard is the perfect spot for relaxing and entertaining with an inground saltwater pool, hot tub, cabana bar and areas for dining, conversation and lounging. Moving inside, you are greeted by soaring ceilings, natural light, floor-to-ceiling windows and the heart of the home - the great room with fireplace. This home has great flow starting from the foyer into the open concept living, dining and kitchen areas. The expansive kitchen is truly timeless with a large island perfect for entertaining, granite countertops, custom cabinetry and Viking Professional SS appliances. Dining options abound with the kitchen island, a separate breakfast area or the more formal dining room. Also on the spacious main floor is a powder room and laundry/mud room with convenient access to the garage. Other details of note include a speaker system throughout the home, hardwood and heated tile floors in the main floor foyer, kitchen and upstairs bathrooms. On the second level, the serene and spacious primary bedroom suite awaits you and includes a walk-in closet and ensuite with separate shower and jetted tub. Two additional bedrooms, a 4-piece bathroom and an open area that can be used as a family room, office or yoga space, complete this level. Inn the manicured rear yard, enjoy an unground salt water pool with a cabana for entertaining. This impressive home is close to wineries, golf courses, Old Town NOTL, as well as easy access to shopping, highways and the U.S. border. (id:38042)
1740 Four Mile Creek Road
Niagara-On-The-Lake, Ontario
Welcome to 1740 Four Mile Creek Road in the Heart of Niagara-On-The-Lake's wine country! This meticulously maintained 1,845 sq-ft bungalow is situated on almost a half acre of beautifully landscaped yard bordering Four Mile Creek. Enjoy all the charm of a large property while still having municipal services! Experience main floor living at its finest, featuring laundry, 4 bedrooms, 2 bathrooms, and a bright, open-concept living area. The kitchen offers ample space and storage, seamlessly connected to the dining area for easy entertaining. Relax in the oversized family room, complete with a wood fireplace, plenty of morning sunshine & Brazilian cherrywood floors. The basement is a true gem, with expansive windows flooding the space with natural light, a wood-burning insert for cozy nights & a separate entrance. Embrace your DIY spirit in the designated craft space/workbench area, complete with ample storage and sturdy built-in shelves for organization. Step outside and relax in the oasis of a yard & enjoy views of the sunset & vineyards from your 20-ft pool/spa that you can experience all year round! The insulated double-car garage features electric openers, and the garage roof is insulated for year-round comfort. This thoughtfully designed floor plan offers excellent flow throughout. Recent updates include an A/C (2019), basement waterproofing (2022), Lap pool/hot tub (2022), windows (2010), a Culligan water purification system with reverse osmosis, and a roof with 35-year shingles. Schedule your viewing of this truly one-of-a-kind property today! (id:38042)
79 Joseph Street
Fort Erie, Ontario
You won't want to miss this completely renovated bungalow, with 2 bedrooms and 2 baths, on the main floor. Fully finished basement with lots of room to add your personal touches. This charming home is located on a quiet street, just minutes from the Niagara River, and Old Fort Erie. This property is fenced, dog and children friendly and also has the potential to apply for severance (buyer to do their own due diligence) (id:38042)
153 Summersides Blvd
Fonthill, Ontario
Discover your dream home in this 3 bedroom, 3 bathroom townhouse for lease in the thriving community of Fonthill! With its central location and well-appointed interior, this home offers the perfect blend of comfort, style, and convenience. Enjoy effortless entertaining in the open concept living space, and relax in the three spacious bedrooms upstairs. Don't miss out on this incredible opportunity to live your best life! Unfinished basement space is included. Lease the entire house. Detached garage and the sweetest fenced in yard! Lets have a look today! (id:38042)
502 Bruce St
Hepworth, Ontario
LOOKING FOR A FULLY RENTED TRIPLEX? Be sure to have a look at this great-sized triplex in the quaint little area of Hepworth. Lots of love has been put into this property, and it's waiting your finishing touches. Upgrades include Masonry work (2021), Washroom Reno Unit 2 (2021), New Boiler (2022), along with Unit 1 complete renovation (2023). Complete with 3 - 2bed 1 bath units, fully rented. All units are a generous size. In addition, both main floor units get a garage space. With tons of parking and a sprawling backyard, what more could you want in a solid investment property! (id:38042)
4563 Pinedale Drive
Niagara Falls, Ontario
Cozy Haven in the Heart of Niagara Falls Nestled on 4563 Pinedale Drive, this charming mid-century bungalow beckons as a perfect starter home or a serene space to downsize. Boasting 2,514 sqft of living space, this residence has been lovingly updated with modern comforts including a new furnace, A/C system, and hot water on demand. Every corner whispers of care and attention to detail – from the two renovated bathrooms to the gleaming new windows and weeping tile that ensure peace of mind for years to come. Situated in the coveted north end of Niagara Falls, convenience becomes your constant companion with amenities, schools, parks all within an easy stroll from your front door. Embrace tranquility without sacrificing proximity; here is where comfort meets practicality in perfect harmony. Discover your own slice of paradise at 4563 Pinedale Drive – where every step through its doors feels like coming home. (id:38042)
V/l Daytona Drive
Fort Erie, Ontario
RESIDENTIAL BUILDING LOT IN THE HEART OF CRESCENT PARK ON ONE OF THE NICEST STREETS. LOCATED A SHORT WALK TO ST. PHILOMENA SCHOOL, FERNDALE PARK, CRESCENT BEACH AND THE FRIENDSHIP TRAIL, RAISING A FAMILY OR RETIRING HERE WOULD BE AN AMAZING OPTION. (id:38042)
119 Lincoln Street Unit# 108
Welland, Ontario
Experience luxury living at the Waterway Condos, a boutique condo residence built by Rankin Construction and ready for occupancy THIS AUGUST! Enjoy carefree waterfront living in this east-facing 2 bed, 2 bath, 1,185 sf ground floor corner suite with a large 162 sf terrace and a view of a vibrant park and Welland Canal. Perfect for the inspired chef, enjoy cooking in this modern kitchen with 9’ ceilings, custom-designed cabinetry, quartz countertop and Whirlpool appliances including counter depth fridge. Relax in the open plan living area, warmed by the fireplace and aglow with natural light shining in through the large window and door leading to your private, covered terrace. A floor plan with bedrooms at opposite ends of the suite is always a popular choice - allows for privacy and separation if required. The primary bedroom is spacious and includes a walk-in closet and a 4-piece ensuite with granite countertops and walk-in shower. In-suite laundry and individual temperature controls. Enjoy leisurely strolls along banks of the Welland Canal located only steps away from home. Or, if you are feeling more adventurous, rent a canoe or kayak from the nearby Docks facility operated by the City of Welland. All amenities are nearby - life could not be easier. One exclusive parking spot and storage locker are included. Bicycle storage room is located on the main floor of the building. (id:38042)
6791 O'neil Street
Niagara Falls, Ontario
This solid brick bungalow is located in desirable area near schools, all amenities and highway access. It offers a nice layout with main floor living area with large windows, nicely appointed kitchen, three good sized bedrooms and full bath. The unspoiled basement with separate access can be finished to accomodate an accessory unit or to just expand the living space. Large private fenced yard with plenty of parking makes this a great investment or starter home. (id:38042)
5412 Houck Drive
Niagara Falls, Ontario
Lovely 1.5 storey home features open concept living with large living area, nice working kitchen main floor bedroom and full bath. The upper level features two nice sized bedrooms and plenty of storage. The basement features high and dry basement with future development opportunity. This home is situated on an oversized pie shape lot which offers great potential for future garden suite or large outbuilding. (id:38042)
7 Leslie Place
Fonthill, Ontario
No rear neighbours! Welcome to Fonthill's most exclusive neighbourhood. This well manicured, stately property rests on a premium walkout lot that overlooks lush greenspace and is within walking distance to the best amenities in Fonthill. A newly completed deck that spans the entire rear of the home is the perfect place to start the day with a coffee or end it with a cocktail - If you love the tranquility of the great outdoors then surely this is the home for you.The main floor is beautifully filled with natural light and boasts gleaming hardwood floors, a spacious family room, formal dining room, a well equipped eat-in kitchen with a stunning view of the ravine, a cozy living room with a wood burning fireplace, a 2 piece bathroom and a large mud/laundry room. Travel upstairs to find a serene primary bedroom with walk-in closet and 4 piece ensuite bathroom, 2 additional bedrooms and another full 4 piece bathroom. The home's fully finished walkout basement allows your family to enjoy recreation space without listing the view of the ravine behind. The basement offers a massive rec room with built-in cabinets & gas fireplace, a large wet bar, 3 piece bathroom, a fourth bedroom, office space and a massive workshop/storage space that is located under the garage. A separate staircase from the workshop leads up to both the garage and exterior of the home. Parking for 6 available between the interlocking brick driveway and attached 2 car garage. Just minutes to Shorthills Provincial Park, restaurants, and downtown Fonthill shopping. Not far from the 406, Highway 20 and easy access to the QEW via Victoria Ave. Only a short drive to most of Niagara's best golf courses and wineries. Lovingly maintained and offered by the original owners - This is the perfect place to raise a family - Don't delay! (id:38042)
3992 Azalea Crescent
Vineland, Ontario
Welcome to 3992 Azalea Crescent - a beautiful 2-bedroom, 2 bath bungalow in the heart of Vineland. This home boasts an inviting foyer with 10-foot ceilings, setting the tone for its elegant charm. Step into the spacious living room featuring hardwood floors, a cozy gas fireplace, and cathedral ceilings, creating an atmosphere of warmth and sophistication. The open-concept kitchen with breakfast bar and stainless appliances integrates nicely with the living room, ideal for entertaining guests or relaxing evenings at home. A large dining area offers a seamless flow to the rear yard, perfect for outdoor gatherings. Retreat to the master bedroom, complete with ample closet space and an ensuite for added convenience. For practicality, the kitchen provides access to the laundry area and double car garage, ensuring ease of living. With a basement awaiting your personal touches, this residence presents an opportunity to customize and create the home of your dreams. (id:38042)
7715 Ronnie Crescent
Niagara Falls, Ontario
Welcome to this stunning 2-story, 3-bedroom, 2-bathroom home that combines modern updates with classic charm. This home located in a family friendly neighbourhood features new high-quality vinyl flooring throughout, and each room is tastefully decorated, creating a warm and inviting atmosphere. The main floor is bright and spacious, perfect for family gatherings or quiet evenings. The finished basement provides additional living space, including a versatile rec room and a convenient 3-piece bathroom. Step outside to a fully fenced backyard, ideal for privacy and relaxation. The newly poured concrete pad is perfect for outdoor dining and entertaining, with no rear neighbors for added seclusion. Plus, you have direct access to the picturesque Millennium Trail, ideal for walking, biking, and enjoying nature. Located close to shopping, with easy access to the QEW, parks, and bus routes, this home offers both convenience and tranquility. Don’t miss your chance to own this beautiful property. Schedule a viewing today and make this house your new home! (id:38042)
409 Niagara Street Unit# 16
St. Catharines, Ontario
Craving modern style and convenient living? Look no further than this stunning end-unit townhome! This 3-bedroom, 2.5-bathroom oasis boasts an open-concept kitchen perfect for entertaining, updated flooring throughout for a warm feel, convenient upper-level laundry, and a finished basement. The main floor features a vaulted ceiling that creates a spacious and airy feel. The finished basement includes a spacious rec room, perfect for movie nights or game days, and a convenient 3-piece bathroom for guests or creating a private haven downstairs. Step out back and relax on your large private deck, perfect for summer barbecues. For added convenience, pull right into your own concrete driveway and park in your attached 1-car garage. Inside, the home features a modern aesthetic. Plus, the unbeatable location grants easy access to shopping, the scenic Canal Parkway Trail, major highways, and public transportation. Don't miss out on this incredible opportunity to live in style and comfort! (id:38042)
8153 Sarah Street
Niagara Falls, Ontario
Discover your dream home in the heart of Niagara! This fantastic two-story, family five-bedroom residence in the sought-after Chippawa neighbourhood offers panoramic views of the majestic Niagara River and scenic Niagara Parkway. Close to parks, walking trails and schools. With a finished basement, attached garage, stamped concrete patio, and a cozy 3 season room, private corner lot over looking green space and Niagara River. Don't miss your chance to call this location home – schedule a viewing today! (id:38042)
Lot 6 Anchor Road
Thorold, Ontario
Welcome to Allanburg Estates. This brand new exclusive community located in the heart of Niagara is being developed by elite custom home builder Eric Wiens Construction. Backing onto the Welland Canal with well sized lots means no rear neighbours and great views all year! Understanding the benefit of working with this custom builder means you get to pick all of your own finishes, colours, materials, inside and out. There are beautiful plans/designs from bungalow, bungaloft, two storey, multi-level ready to choose from. You can even choose to work with their architect or one of your own choosing to design your perfect home built just for you. This release of lots are available now for you to choose from to build your one of a kind dream home! ***BUILD TO SUIT*** Quick access to Highway 20, Highway 406 for easy travel in and out of Niagara. Centrally located and less than a 10 minute drive from Niagara Falls, St Catharines, and the QEW. Do not miss your opportunity to build your perfect custom dream home with one of the regions most respected builders! Pictures & details within the listing are of previous builds and used as examples only. LOTS 1-10 & LOT 12 AVAILABLE FOR THIS BUILD LEVEL - PRICES RANGE FROM $1.35M TO $1.95M (id:38042)
Lot 7 Anchor Road
Thorold, Ontario
Welcome to Allanburg Estates. This brand new exclusive community located in the heart of Niagara is being developed by elite custom home builder Eric Wiens Construction. Backing onto the Welland Canal with well sized lots means no rear neighbours and great views all year! Understanding the benefit of working with this custom builder means you get to pick all of your own finishes, colours, materials, inside and out. There are beautiful plans/designs from bungalow, bungaloft, two storey, multi-level ready to choose from. You can even choose to work with their architect or one of your own choosing to design your perfect home built just for you. This \ release of lots are available now for you to choose from to build your one of a kind dream home! ***BUILD TO SUIT*** Quick access to Highway 20, Highway 406 for easy travel in and out of Niagara. Centrally located and less than a 10 minute drive from Niagara Falls, St Catharines, and the QEW. Do not miss your opportunity to build your perfect custom dream home with one of the regions most respected builders! Pictures & details within the listing are of previous builds and used as examples only. LOTS 1-10 and LOT 12 AVAILABLE FOR THIS BUILD LEVEL - PRICES RANGE FROM $1.35M TO $1.95M (id:38042)
Lot 8 Anchor Road
Thorold, Ontario
Welcome to Allanburg Estates. This brand new exclusive community located in the heart of Niagara is being developed by elite custom home builder Eric Wiens Construction. Backing onto the Welland Canal with well sized lots means no rear neighbours and great views all year! Understanding the benefit of working with this custom builder means you get to pick all of your own finishes, colours, materials, inside and out. There are beautiful plans/designs from bungalow, bungaloft, two storey, multi-level ready to choose from. You can even choose to work with their architect or one of your own choosing to design your perfect home built just for you. This release of lots are available now for you to choose from to build your one of a kind dream home! ***BUILD TO SUIT*** Quick access to Highway 20, Highway 406 for easy travel in and out of Niagara. Centrally located and less than a 10 minute drive from Niagara Falls, St Catharines, and the QEW. Do not miss your opportunity to build your perfect custom dream home with one of the regions most respected builders! Pictures & details within the listing are of previous builds and used as examples only. LOTS 1-10 and LOT 12 AVAILABLE FOR THIS BUILD LEVEL - PRICES RANGE FROM $1.35M TO $1.95M (id:38042)
Lot 9 Anchor Road
Thorold, Ontario
Welcome to Allanburg Estates. This brand new exclusive community located in the heart of Niagara is being developed by elite custom home builder Eric Wiens Construction. Backing onto the Welland Canal with well sized lots means no rear neighbours and great views all year! Understanding the benefit of working with this custom builder means you get to pick all of your own finishes, colours, materials, inside and out. There are beautiful plans/designs from bungalow, bungaloft, two storey, multi-level ready to choose from. You can even choose to work with their architect or one of your own choosing to design your perfect home built just for you. This release of lots are available now for you to choose from to build your one of a kind dream home! ***BUILD TO SUIT*** Quick access to Highway 20, Highway 406 for easy travel in and out of Niagara. Centrally located and less than a 10 minute drive from Niagara Falls, St Catharines, and the QEW. Do not miss your opportunity to build your perfect custom dream home with one of the regions most respected builders! Pictures & details within the listing are of previous builds and used as examples only. LOTS 1-10 and LOT 12 AVAILABLE FOR THIS BUILD LEVEL - PRICES RANGE FROM $1.35M TO $1.95M (id:38042)
Lot 12 Anchor Road
Thorold, Ontario
Welcome to Allanburg Estates. This brand new exclusive community located in the heart of Niagara is being developed by elite custom home builder Eric Wiens Construction. Backing onto the Welland Canal with well sized lots means no rear neighbours and great views all year! Understanding the benefit of working with this custom builder means you get to pick all of your own finishes, colours, materials, inside and out. There are beautiful plans/designs from bungalow, bungaloft, two storey, multi-level ready to choose from. You can even choose to work with their architect or one of your own choosing to design your perfect home built just for you. This release of lots are available now for you to choose from to build your one of a kind dream home! ***BUILD TO SUIT*** Quick access to Highway 20, Highway 406 for easy travel in and out of Niagara. Centrally located and less than a 10 minute drive from Niagara Falls, St Catharines, and the QEW. Do not miss your opportunity to build your perfect custom dream home with one of the regions most respected builders! Pictures & details within the listing are of previous builds and used as examples only. LOTS 1-10 and LOT 12 AVAILABLE FOR THIS BUILD LEVEL - PRICES RANGE FROM $1.35M TO $1.95M (id:38042)
Lot 10 Anchor Road
Thorold, Ontario
Welcome to Allanburg Estates. This brand new exclusive community located in the heart of Niagara is being developed by elite custom home builder Eric Wiens Construction. Backing onto the Welland Canal with well sized lots means no rear neighbours and great views all year! Understanding the benefit of working with this custom builder means you get to pick all of your own finishes, colours, materials, inside and out. There are beautiful plans/designs from bungalow, bungaloft, two storey, multi-level ready to choose from. You can even choose to work with their architect or one of your own choosing to design your perfect home built just for you. This release of lots are available now for you to choose from to build your one of a kind dream home! ***BUILD TO SUIT*** Quick access to Highway 20, Highway 406 for easy travel in and out of Niagara. Centrally located and less than a 10 minute drive from Niagara Falls, St Catharines, and the QEW. Do not miss your opportunity to build your perfect custom dream home with one of the regions most respected builders! Pictures & details within the listing are of previous builds and used as examples only. LOTS 1-10 and LOT 12 AVAILABLE FOR THIS BUILD LEVEL - PRICES RANGE FROM $1.35M TO $1.95M (id:38042)
Lot 3 Anchor Road
Thorold, Ontario
Welcome to Allanburg Estates. This brand new exclusive community located in the heart of Niagara is being developed by elite custom home builder Eric Wiens Construction. Backing onto the Welland Canal with well sized lots means no rear neighbours and great views all year! Understanding the benefit of working with this custom builder means you get to pick all of your own finishes, colours, materials, inside and out. There are beautiful plans/designs from bungalow, bungaloft, two storey, multi-level ready to choose from. You can even choose to work with their architect or one of your own choosing to design your perfect home built just for you. This release of lots are available now for you to choose from to build your one of a kind dream home! ***BUILD TO SUIT*** Quick access to Highway 20, Highway 406 for easy travel in and out of Niagara. Centrally located and less than a 10 minute drive from Niagara Falls, St Catharines, and the QEW. Do not miss your opportunity to build your perfect custom dream home with one of the regions most respected builders! Pictures & details within the listing are of previous builds and used as examples only. LOTS 1-10 and LOT 12 AVAILABLE FOR THIS BUILD LEVEL - PRICES RANGE FROM $1.35M TO $1.95M (id:38042)
17 Lock Street Unit# 108
St. Catharines, Ontario
Business Only for Sale! Fantastic opportunity to be your own boss! Turnkey Pet Supply Retailer. Great potential for continued growth. List price includes business name and all chattels (list attached in supplements). Income Statement available to qualified Buyers. Located in Port Dalhousie on a busy main intersection. New lease to be negotiated with the Landlord. All Offers to be conditional upon Agreeable Lease Terms. ALL Inventory will be included on closing. VENDOR WILL CONSIDER A VTB, Financing available. (id:38042)
2846 Tammy Drive
Port Colborne, Ontario
Outstanding, best describes this 4 bed/4 bath Executive home located in the Hamlet of Gasline just a short drive to Port Colborne & Fort Erie nestled between Niagara's Friendship Trail & Cedar Bay Beach sitting on over 2 acres, amongst a small neighbourhood of Executive homes. This home is ideal for the growing family who loves to entertain. 4 generous sized bedrooms, Primary bedroom with walk in closet and ensuite with soaker tub and shower. Gleaming hard wood floors thru-out. The main floor hosts a den, laundry, formal dining room, home office and Open concept gourmet kitchen with sunken living room with garden door access to large back deck & patio ideal for summer entertaining. The lower level is 90 % complete just requiring your finishing touches for a massive rec room with 3 pc bath and gas fireplace. The oversized garage is a perfect to store all the toys of executive living with room to spare. Rarely does a home come along that checks so many boxes, so don't delay, this one wont last long! (id:38042)
7711 Green Vista Gate Unit# 616
Niagara Falls, Ontario
Available to a new tenant to call home as soon as the beginning of July, a beautifully finished 2 bed 2 bath Condo with parking and storage in Niagara's first Luxury high-rise Condo, Upper Vista. Enjoy all that Niagara has to offer, situated within walking-distance to all of the action, attractions, Casino's, dining and entertainment, whilst nestled in a quiet exclusive neighbourhood surrounded by greenspace and the executive Thundering Waters Golf Course. Upper Vista is also conveniently located just a short ride from shopping and amenities, major highway, US border, hospitals, University and College, and the beautiful Niagara-on-the-Lake that boasts endless attractions to explore. Enjoy 9ft floor to ceiling windows with gorgeous greenspace and Golf Course views from your open concept kitchen and living space, and from the primary suite. The 70 sq ft private balcony is perfect for enjoying the sunshine or quiet nights where you can watch the Niagara Falls skyline come to life. This unit features Quartz counters, stainless appliances, hardwood floors, primary ensuite with glass shower, and in-suite laundry. This tastefully designed building's amenities include Concierge services in the secured impressive lobby, a gym, yoga studio, media room, party room with kitchen and terrace, board room, guest suite, dog bathing station, pool, hot tub and sauna. (id:38042)
139 Lakewood Avenue
Crystal Beach, Ontario
Quiet Location in beautiful Bay Beach. Short walk to public sandy beaches or just stay home and enjoy your own oasis backyard with inground pool and covered patio area. Heated detached garage. This spacious bungalow has bright window features through out. Cozy living area, gas fireplace and walkout to patio from Dining room and kitchen. Master on main floor, 2 additional bedrooms in lower level and 3 pc bath. Home is complete with hardwired Generlink system. Walkout from basement. Come take a peek!! (id:38042)
11750 3 Highway
Wainfleet, Ontario
Welcome to Ostryhon Corners in Wainfleet! This raised bungalow is situated on 150 x 200 ft lot backing onto farmers fields and giving you the country vibes without the maintenance of farm life. Its conveniently located just a 7 minute drive to Port Colborne for all your grocery shopping needs & a short 5 minute drive to DJ's Roadhouse and the beaches of Wainfleet. This home features open concept living on the main floor with tons of windows & natural lighting. The dining room has brand new sliding doors to take you out to the new back deck perfect for your morning coffees & summer BBQ's with friends. The 3 bedrooms & 4 piece bathroom are all on the main floor but if you needed more there is ample room in the basement to add an additional room or two, perhaps an office or home gym. The basement currently has an 11 x 22 finished family room with large windows, enough room for the sectional and all the kids toys. In the last couple of years this house has received new flooring, windows, doors, insulation & the septic has been pumped. There is enough parking for all your friends to come and enjoy summer bonfires and the serenity of Wainfleet together. If you're thinking of making a move to Wainfleet, come and visit 11750 Highway 3 today! (id:38042)
77 Linwell Road Unit# 30
St. Catharines, Ontario
North end Two storey townhouse located within minutes of Port Dalhousie. This turnkey townhouse features 3 bedrooms, 2 baths, central air, ensuite privilege in primary bedroom, finished recroom with secondary bonus room to be used how you wish. Patio is nice and quiet with no rear neighbours and steps to Jaycee park. Quick access to QEW and all amenities near by. Appliances all replaced within the last four years. (id:38042)

