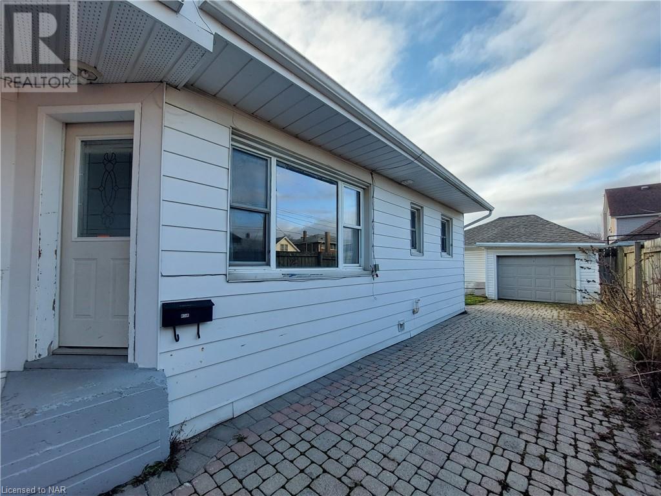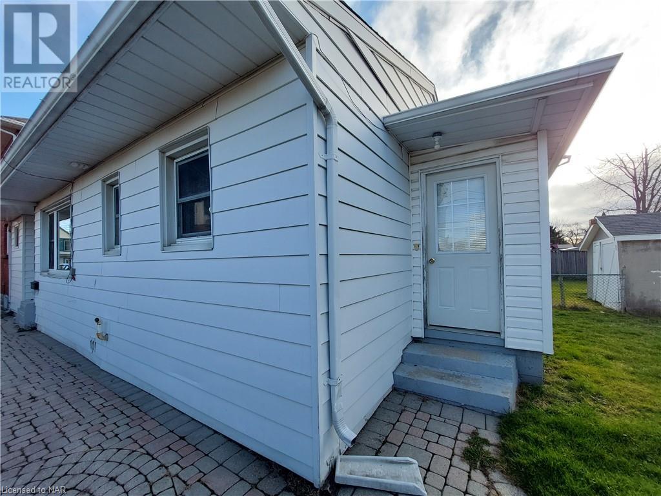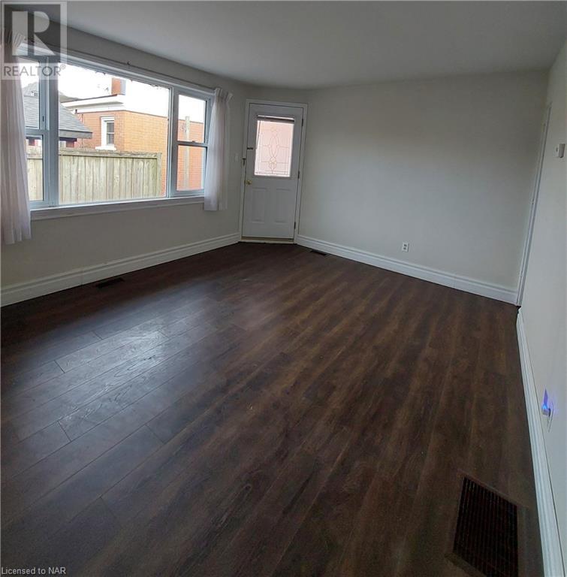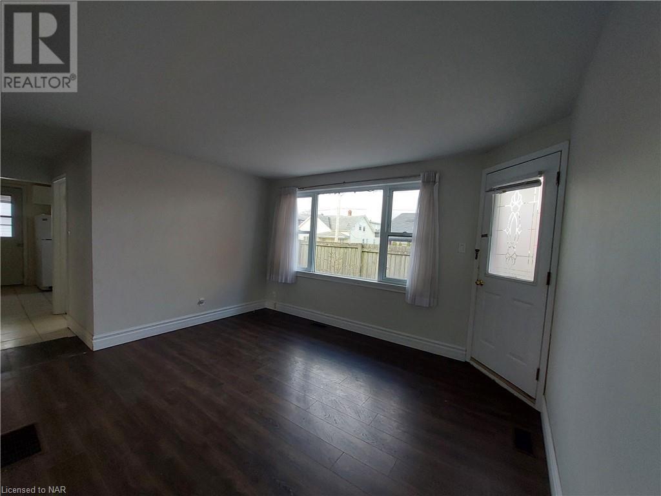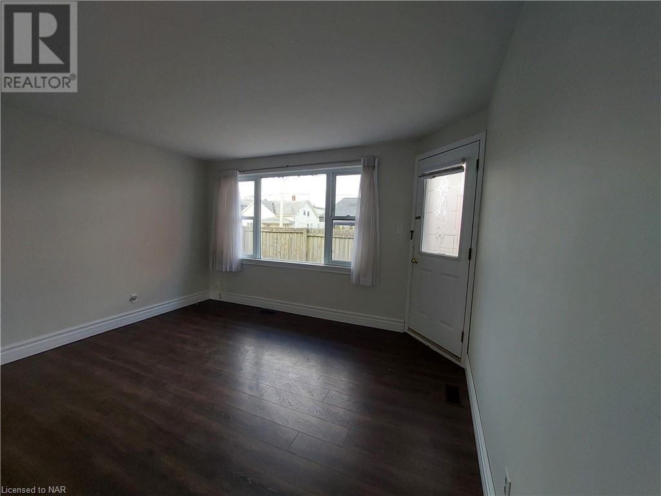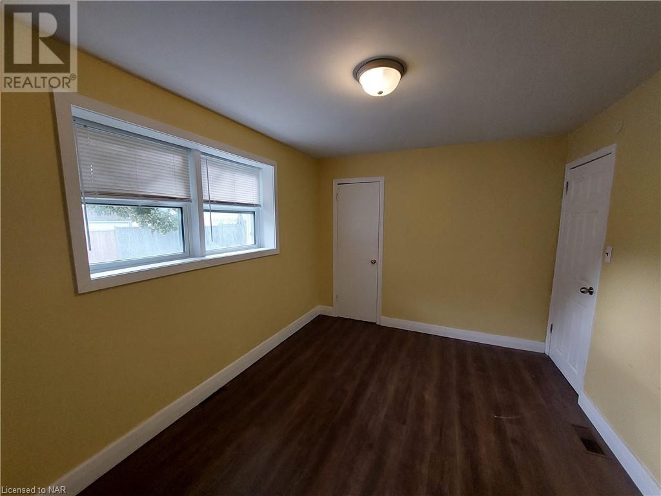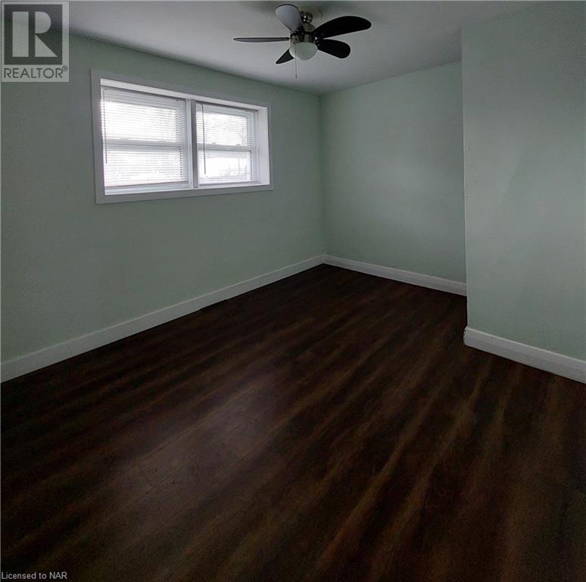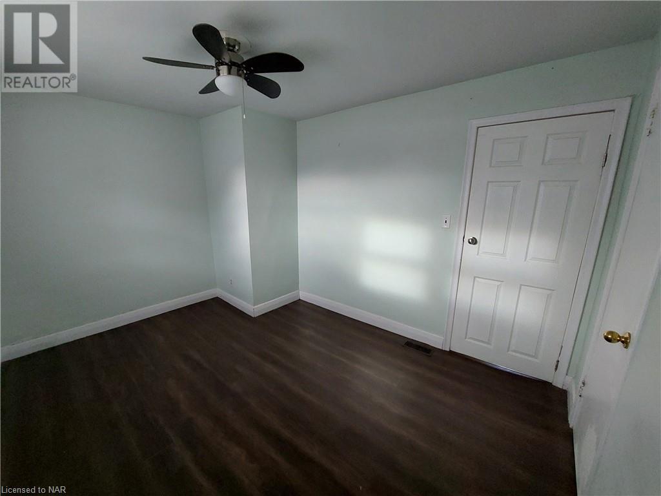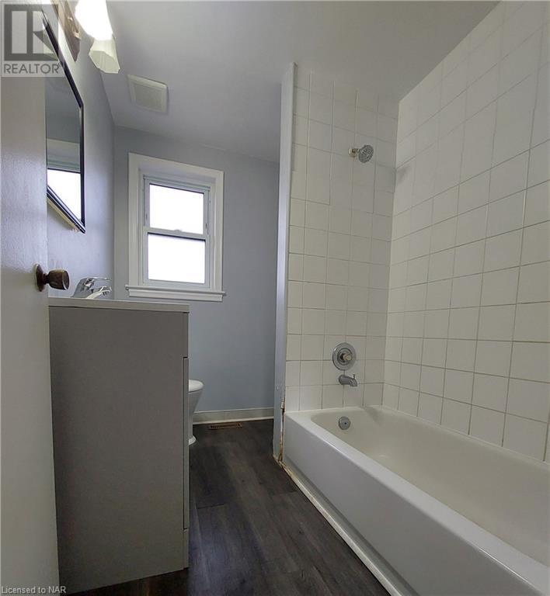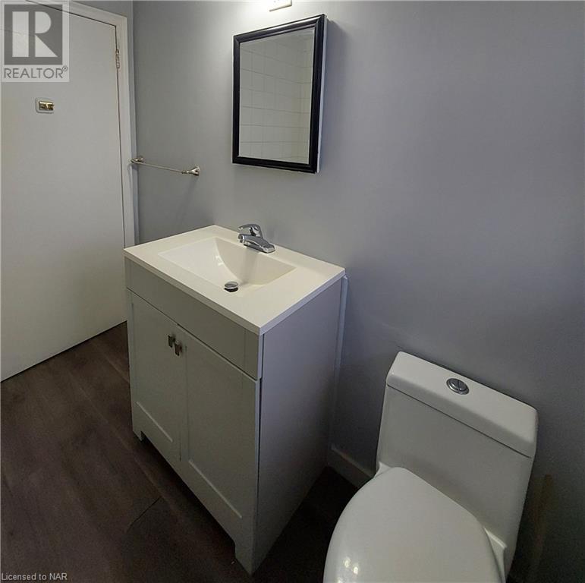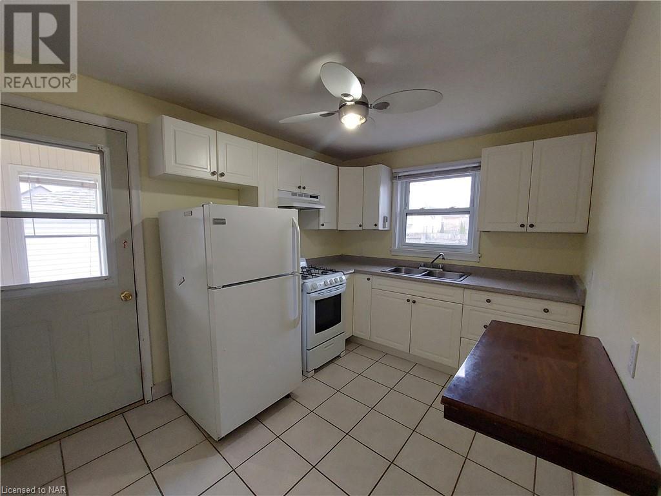2 Bedroom
1 Bathroom
750 sq. ft
2 Level
None
Forced Air
$1,500 Monthly
Located minutes from Downtown Welland, this bright and roomy 2-bedroom apartment is perfect for a small family or couple, or if you're single the second bedroom would be perfect for a home office. This unit includes a gas stove, refrigerator, hood vent and in unit laundry!! This unit is located a short walk from the Canal, many shops, restaurants, schools and so much more! Please include in all offers, Credit report, photo ID, proof of employment (letter of employment, 3 most recent paystubs), previous landlord references along with rental application. Tenant is responsible for Gas, Hydro and 40% of water bill. Tenant must also have tenant insurance prior to possession. Call, txt or email Tyler to book an appointment today!!! 5192228951 tylerk@royallepage.ca (id:38042)
53 Albert Street, Welland Property Overview
|
MLS® Number
|
40562489 |
|
Property Type
|
Single Family |
|
Amenities Near By
|
Golf Nearby, Hospital, Park, Place Of Worship, Public Transit, Schools, Shopping |
|
Parking Space Total
|
2 |
53 Albert Street, Welland Building Features
|
Bathroom Total
|
1 |
|
Bedrooms Above Ground
|
2 |
|
Bedrooms Total
|
2 |
|
Appliances
|
Refrigerator, Range - Gas, Hood Fan |
|
Architectural Style
|
2 Level |
|
Basement Type
|
None |
|
Construction Style Attachment
|
Attached |
|
Cooling Type
|
None |
|
Exterior Finish
|
Aluminum Siding |
|
Fixture
|
Ceiling Fans |
|
Heating Type
|
Forced Air |
|
Stories Total
|
2 |
|
Size Interior
|
750 |
|
Type
|
Apartment |
|
Utility Water
|
Municipal Water |
53 Albert Street, Welland Land Details
|
Acreage
|
No |
|
Land Amenities
|
Golf Nearby, Hospital, Park, Place Of Worship, Public Transit, Schools, Shopping |
|
Sewer
|
Municipal Sewage System |
|
Size Frontage
|
40 Ft |
|
Zoning Description
|
Rl2 |
53 Albert Street, Welland Rooms
| Floor |
Room Type |
Length |
Width |
Dimensions |
|
Main Level |
Kitchen |
|
|
8'0'' x 7'7'' |
|
Main Level |
Laundry Room |
|
|
10'0'' x 4'2'' |
|
Main Level |
3pc Bathroom |
|
|
7'6'' x 4'0'' |
|
Main Level |
Bedroom |
|
|
11'3'' x 9'0'' |
|
Main Level |
Primary Bedroom |
|
|
12'0'' x 9'0'' |
|
Main Level |
Living Room |
|
|
11'0'' x 12'6'' |
