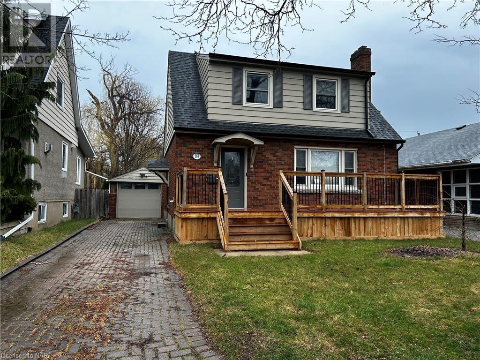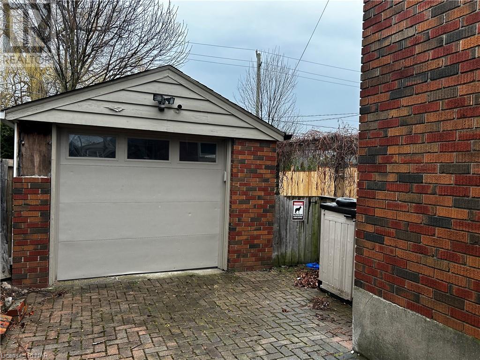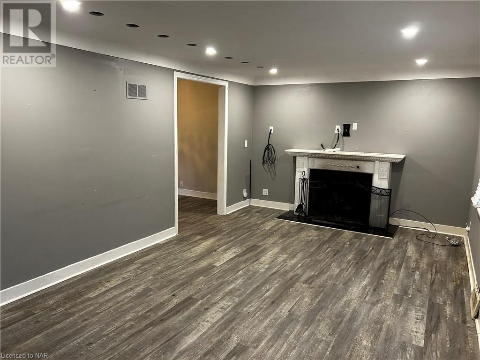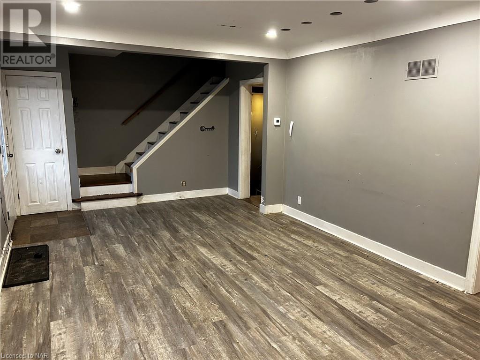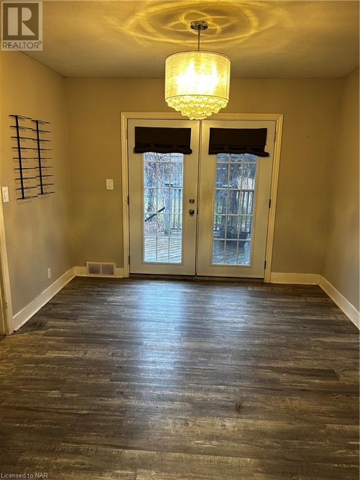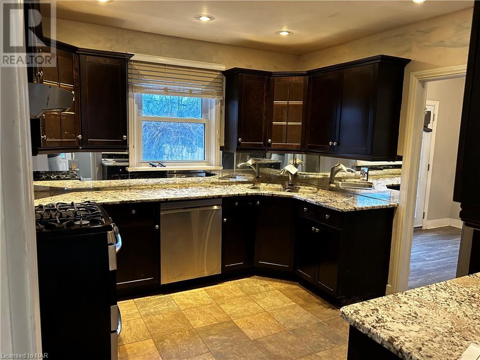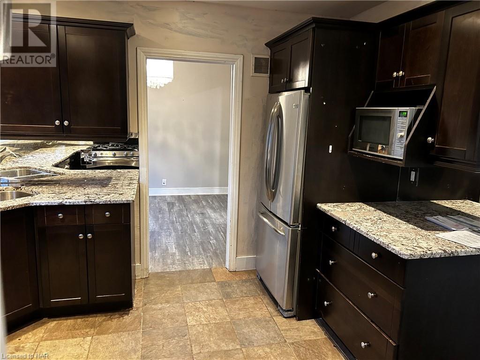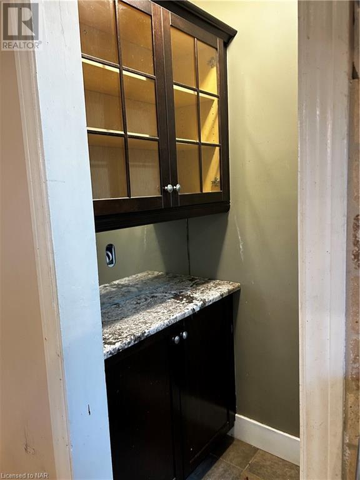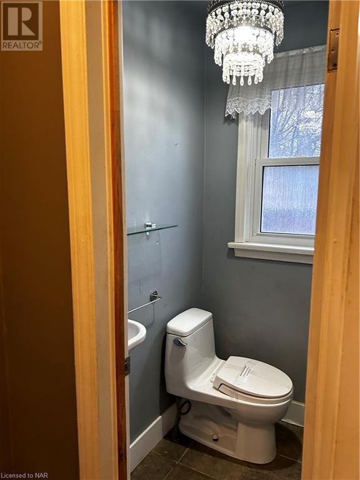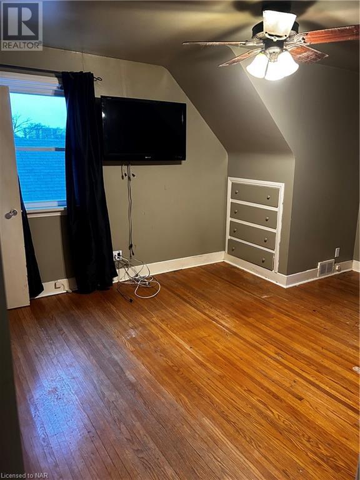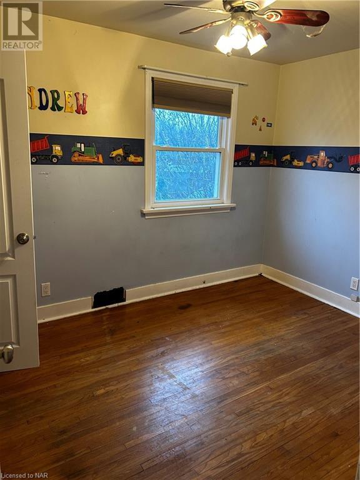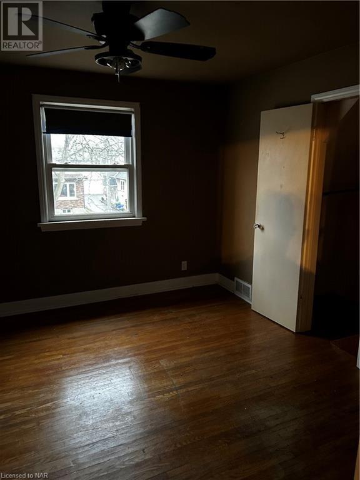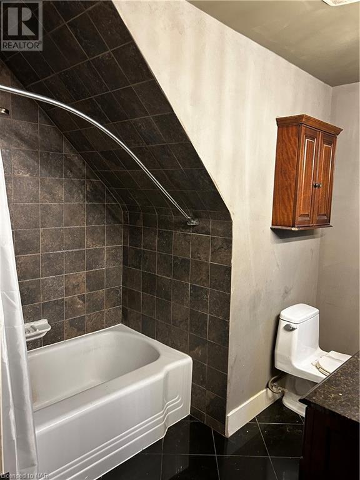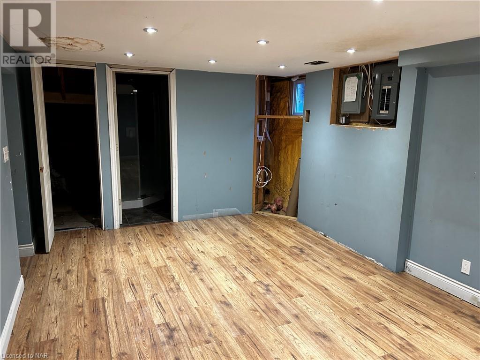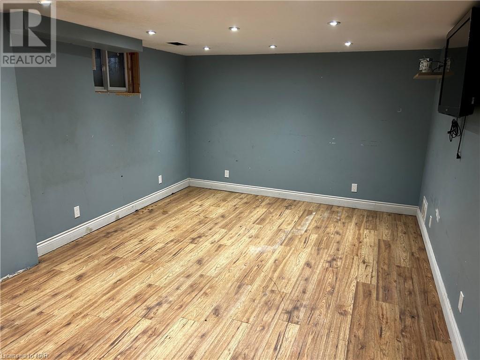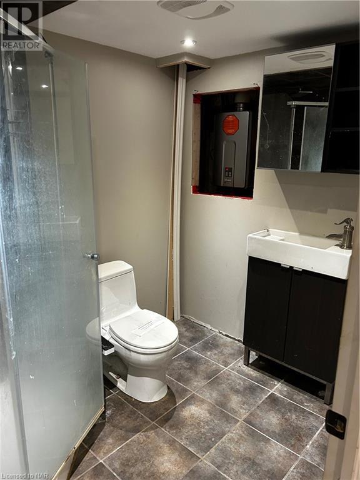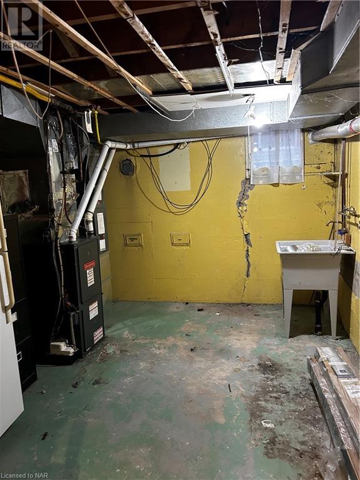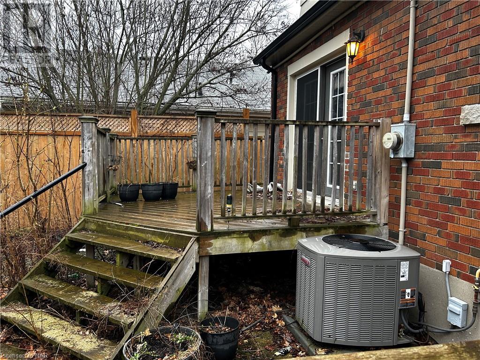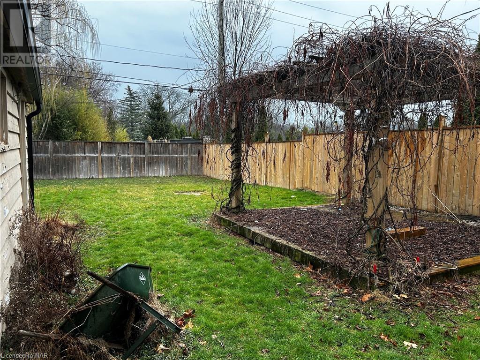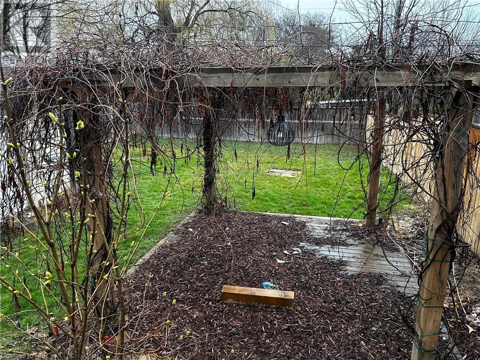3 Bedroom
3 Bathroom
1310 sq. ft
2 Level
Forced Air
$620,000
'Old Glenridge' Classic two-storey on a beautiful, stately street in the most mature neighbourhood in all of St. Catharines. Sizeable lot allows for kids playing, pool, gardening, etc. Side entrance to the finished basement gives easy accessibility. Great public transportation to high schools, city buses and Brock University close by. Come make this your home. Property sold as is, as per Schedule A. Seller's Schedules A and B and C to be attached to all Offers. All measurements, taxes, maintenance fees and lot sizes to be verified by the Buyer. Seller has no knowledge of UFFI Warranty. (id:38042)
163 Highland Avenue, St. Catharines Property Overview
|
MLS® Number
|
40555841 |
|
Property Type
|
Single Family |
|
Amenities Near By
|
Public Transit |
|
Community Features
|
School Bus |
|
Parking Space Total
|
4 |
163 Highland Avenue, St. Catharines Building Features
|
Bathroom Total
|
3 |
|
Bedrooms Above Ground
|
3 |
|
Bedrooms Total
|
3 |
|
Architectural Style
|
2 Level |
|
Basement Development
|
Partially Finished |
|
Basement Type
|
Full (partially Finished) |
|
Construction Style Attachment
|
Detached |
|
Exterior Finish
|
Aluminum Siding, Metal, Vinyl Siding |
|
Foundation Type
|
Poured Concrete |
|
Half Bath Total
|
1 |
|
Heating Fuel
|
Natural Gas |
|
Heating Type
|
Forced Air |
|
Stories Total
|
2 |
|
Size Interior
|
1310 |
|
Type
|
House |
|
Utility Water
|
Municipal Water |
163 Highland Avenue, St. Catharines Parking
163 Highland Avenue, St. Catharines Land Details
|
Acreage
|
No |
|
Land Amenities
|
Public Transit |
|
Sewer
|
Municipal Sewage System |
|
Size Depth
|
120 Ft |
|
Size Frontage
|
40 Ft |
|
Size Total Text
|
Under 1/2 Acre |
|
Zoning Description
|
R1c |
163 Highland Avenue, St. Catharines Rooms
| Floor |
Room Type |
Length |
Width |
Dimensions |
|
Second Level |
4pc Bathroom |
|
|
Measurements not available |
|
Second Level |
Bedroom |
|
|
10'9'' x 8'9'' |
|
Second Level |
Bedroom |
|
|
11'10'' x 11'0'' |
|
Second Level |
Primary Bedroom |
|
|
14'5'' x 10'11'' |
|
Basement |
3pc Bathroom |
|
|
Measurements not available |
|
Basement |
Recreation Room |
|
|
18'4'' x 12'3'' |
|
Main Level |
2pc Bathroom |
|
|
Measurements not available |
|
Main Level |
Kitchen |
|
|
11'7'' x 10'3'' |
|
Main Level |
Dining Room |
|
|
11'7'' x 10'7'' |
|
Main Level |
Living Room |
|
|
16'10'' x 12'0'' |
