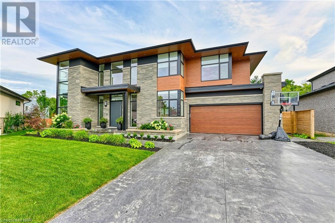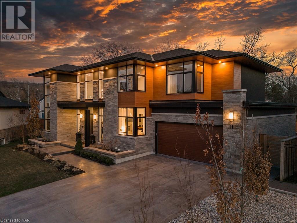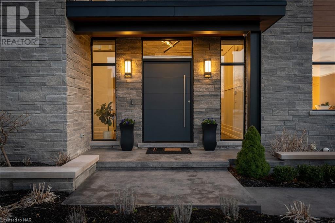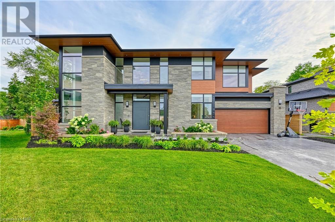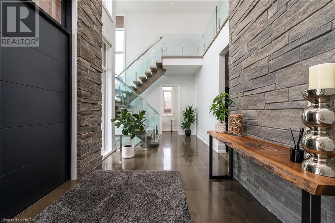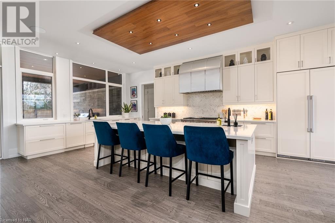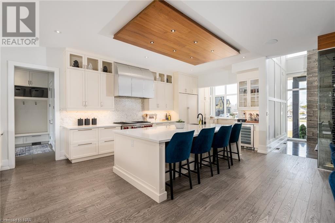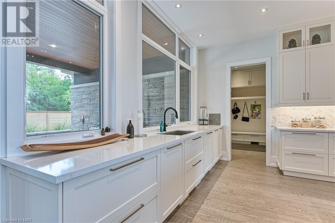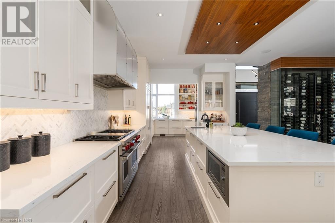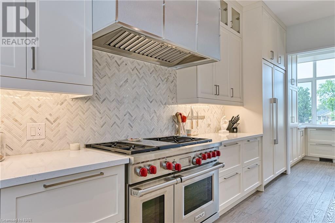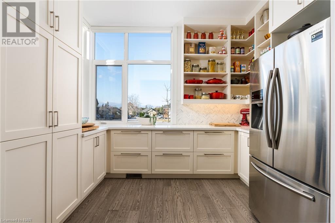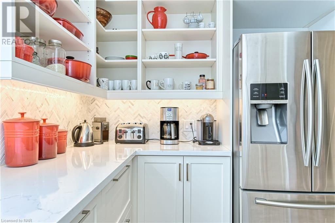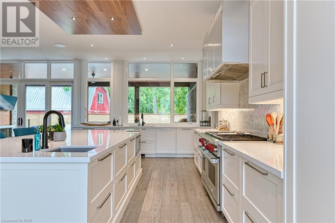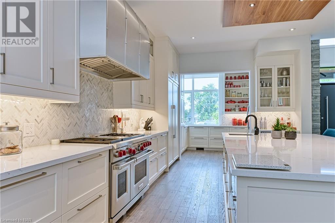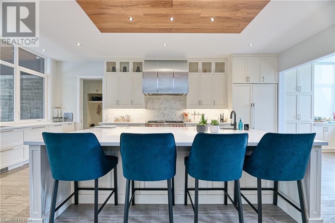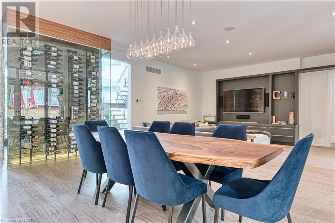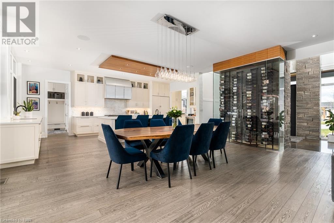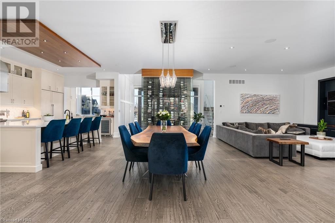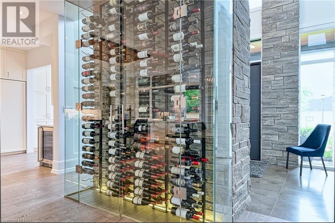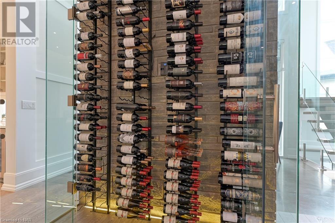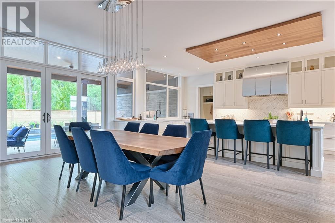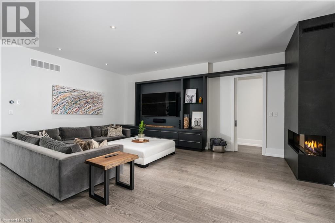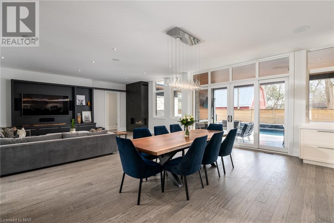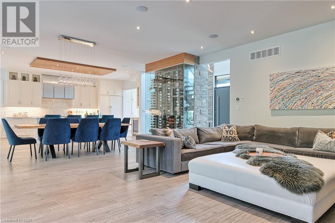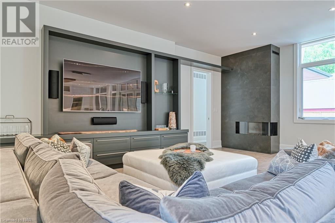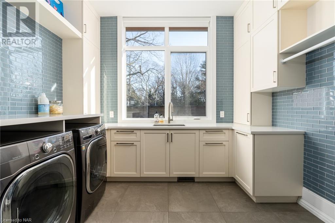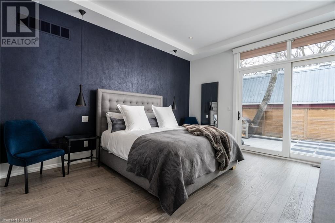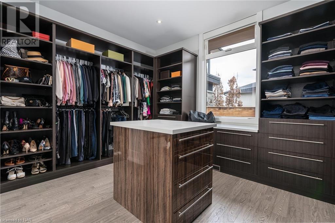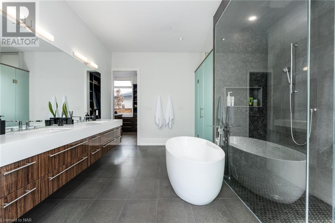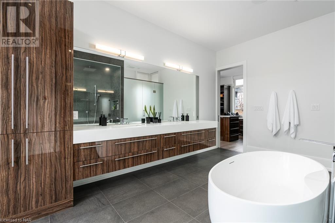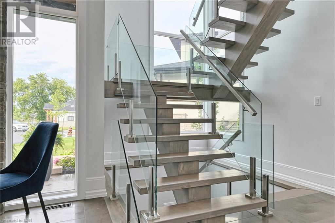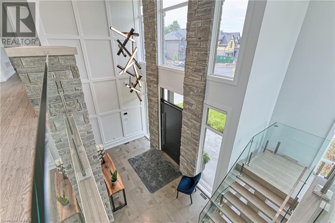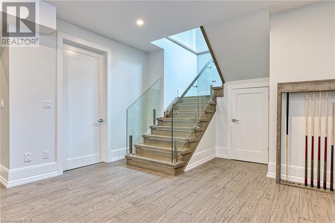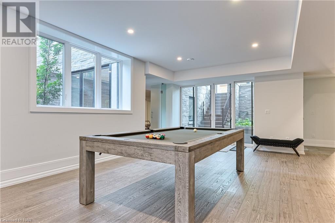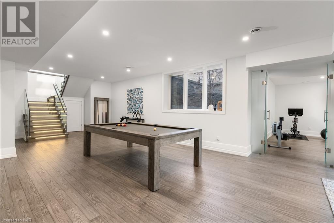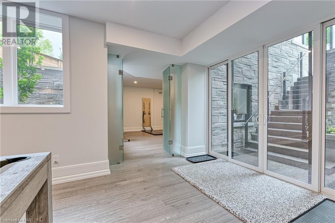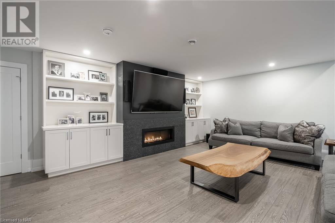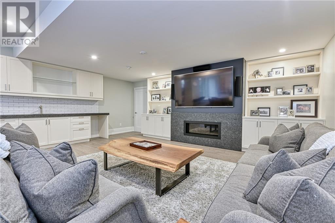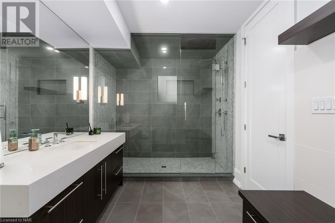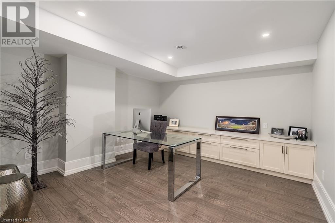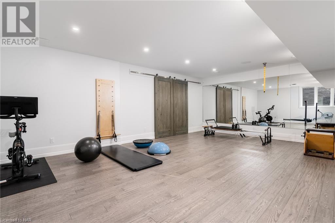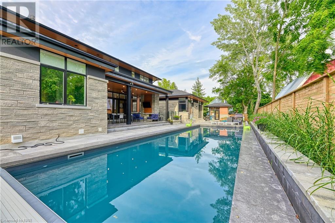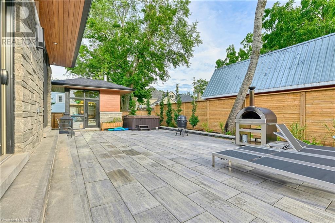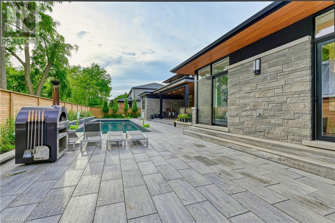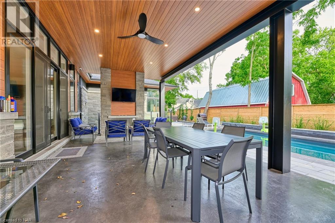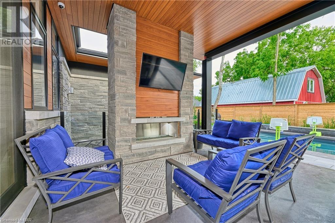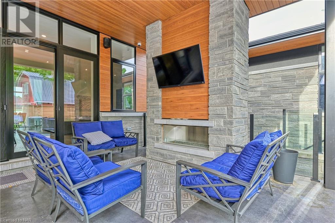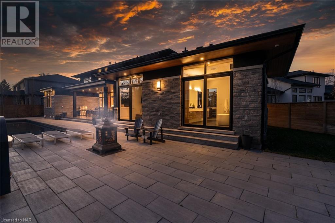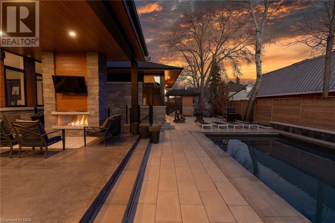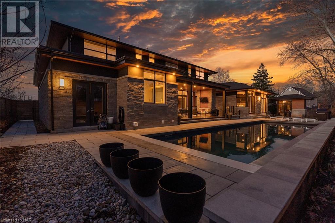5 Bedroom
5 Bathroom
6800 sq. ft
2 Level
Fireplace
Inground Pool
Central Air Conditioning
Forced Air
$3,988,800
A modern elegant personality compliments architectural lines and spacious floor plans to characterize this award winning, David Small design luxury home with 6800sq.ft of total living space, in the quaint Niagara-on-the-Lake village of St. David's. Offering state of the art technological and quality finishes such as limestone slab flooring in the front entrance, granite slab flooring in the ensuite, fully automated smart home and alarm system, sonos speakers, quartz countertops throughout, and high end appliances, every living space in this magazine worthy palette is stylized with elite craftsmanship set against enormous, light emitting windows. Other luxury features include home gym, basement wet bar with quartz countertops; stone, stucco and luxury clad siding and soffits, steam shower; fully finished resort like backyard with modern interlocking and 50X14ft pool with automatic pool cover, and professional landscaping at every corner to complete a backyard surrounded by the privacy of trees. If you are seeking ultimate and timeless luxury, make your appointment to see this modern marvel today! (id:38042)
11 Woodbourne Court, Niagara-On-The-Lake Property Overview
|
MLS® Number
|
40563008 |
|
Property Type
|
Single Family |
|
Amenities Near By
|
Shopping |
|
Community Features
|
Quiet Area |
|
Features
|
Cul-de-sac, Wet Bar, Sump Pump |
|
Parking Space Total
|
6 |
|
Pool Type
|
Inground Pool |
11 Woodbourne Court, Niagara-On-The-Lake Building Features
|
Bathroom Total
|
5 |
|
Bedrooms Above Ground
|
5 |
|
Bedrooms Total
|
5 |
|
Appliances
|
Central Vacuum, Dryer, Wet Bar, Washer, Microwave Built-in, Hood Fan, Hot Tub |
|
Architectural Style
|
2 Level |
|
Basement Development
|
Finished |
|
Basement Type
|
Full (finished) |
|
Constructed Date
|
2019 |
|
Construction Style Attachment
|
Detached |
|
Cooling Type
|
Central Air Conditioning |
|
Exterior Finish
|
Other, Stone, Stucco |
|
Fire Protection
|
Alarm System, Security System |
|
Fireplace Present
|
Yes |
|
Fireplace Total
|
3 |
|
Fireplace Type
|
Other - See Remarks |
|
Foundation Type
|
Poured Concrete |
|
Half Bath Total
|
1 |
|
Heating Fuel
|
Natural Gas |
|
Heating Type
|
Forced Air |
|
Stories Total
|
2 |
|
Size Interior
|
6800 |
|
Type
|
House |
|
Utility Water
|
Municipal Water |
11 Woodbourne Court, Niagara-On-The-Lake Parking
11 Woodbourne Court, Niagara-On-The-Lake Land Details
|
Access Type
|
Highway Access |
|
Acreage
|
No |
|
Land Amenities
|
Shopping |
|
Sewer
|
Municipal Sewage System |
|
Size Frontage
|
47 Ft |
|
Size Irregular
|
0.249 |
|
Size Total
|
0.249 Ac|under 1/2 Acre |
|
Size Total Text
|
0.249 Ac|under 1/2 Acre |
|
Zoning Description
|
R1 |
11 Woodbourne Court, Niagara-On-The-Lake Rooms
| Floor |
Room Type |
Length |
Width |
Dimensions |
|
Second Level |
4pc Bathroom |
|
|
Measurements not available |
|
Second Level |
Bedroom |
|
|
12'0'' x 14'0'' |
|
Second Level |
Family Room |
|
|
14'6'' x 12'0'' |
|
Second Level |
Bedroom |
|
|
13'3'' x 12'0'' |
|
Second Level |
Bedroom |
|
|
11'11'' x 12'0'' |
|
Second Level |
5pc Bathroom |
|
|
Measurements not available |
|
Second Level |
Bedroom |
|
|
13'3'' x 12'0'' |
|
Basement |
Storage |
|
|
Measurements not available |
|
Basement |
Office |
|
|
13'3'' x 14'2'' |
|
Basement |
3pc Bathroom |
|
|
Measurements not available |
|
Basement |
Exercise Room |
|
|
26'1'' x 18'6'' |
|
Basement |
Family Room |
|
|
21'6'' x 11'1'' |
|
Basement |
Recreation Room |
|
|
21'6'' x 14'1'' |
|
Main Level |
5pc Bathroom |
|
|
Measurements not available |
|
Main Level |
Primary Bedroom |
|
|
16'0'' x 13'6'' |
|
Main Level |
Mud Room |
|
|
Measurements not available |
|
Main Level |
2pc Bathroom |
|
|
Measurements not available |
|
Main Level |
Laundry Room |
|
|
Measurements not available |
|
Main Level |
Living Room |
|
|
19'0'' x 14'1'' |
|
Main Level |
Dinette |
|
|
19'0'' x 13'2'' |
|
Main Level |
Kitchen |
|
|
30'0'' x 12'6'' |
