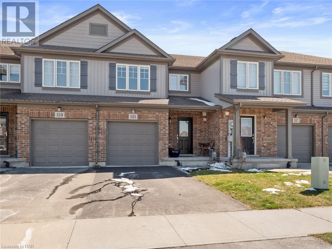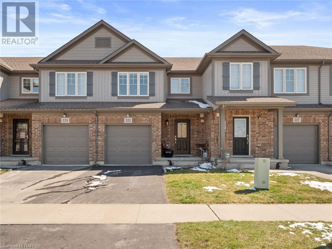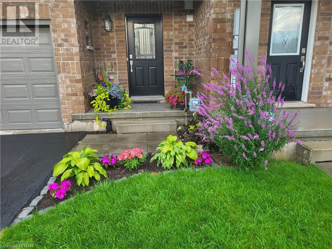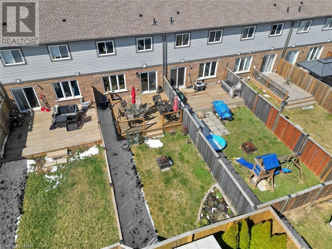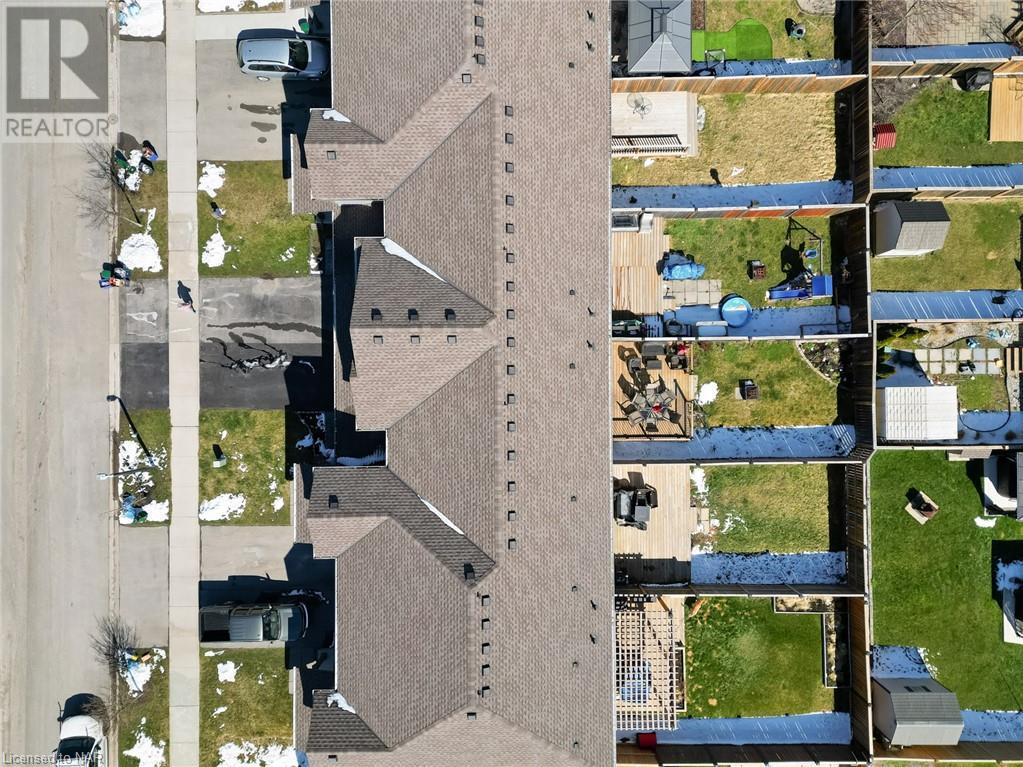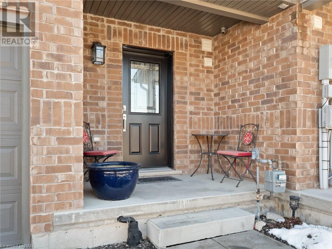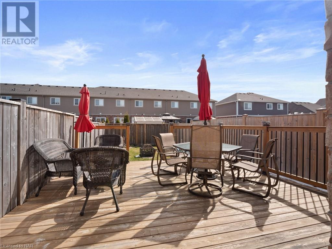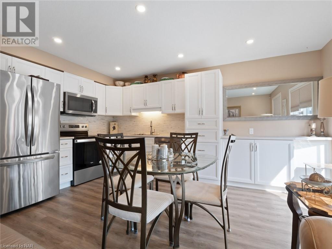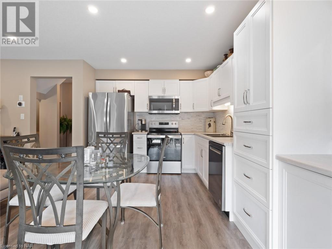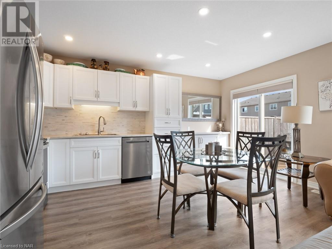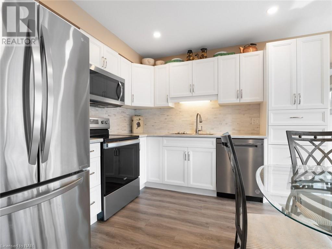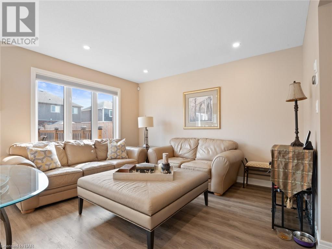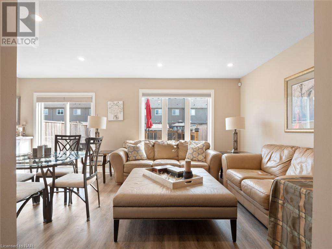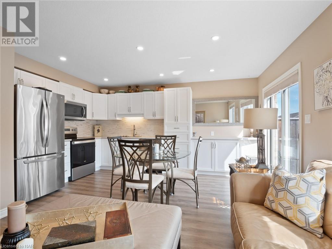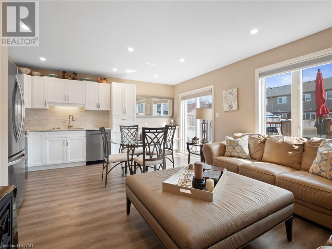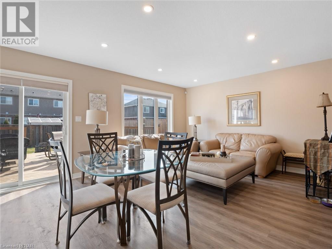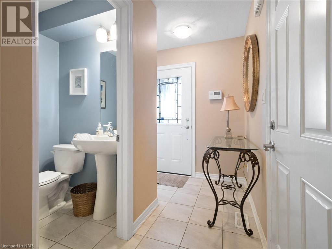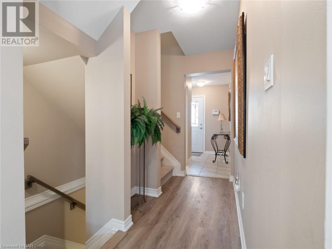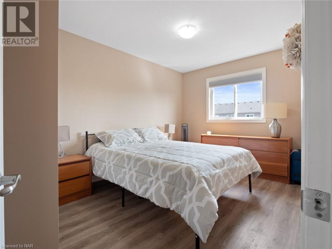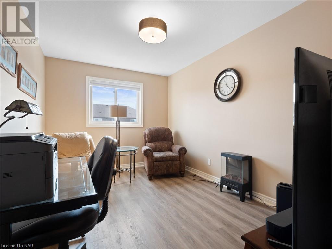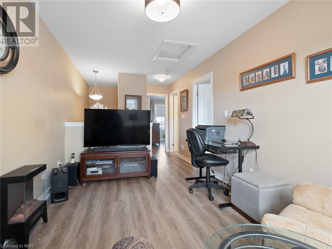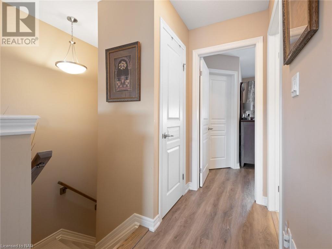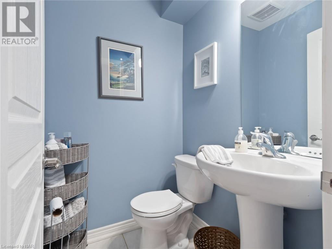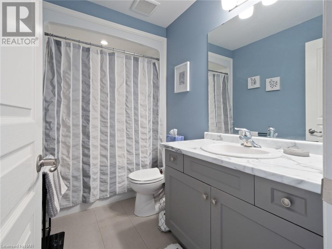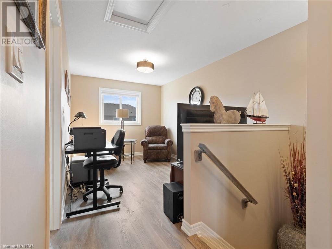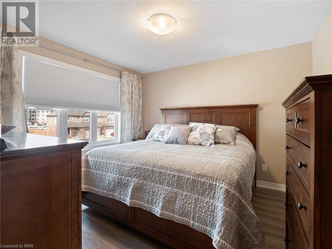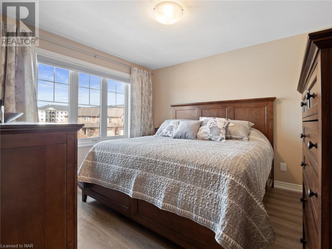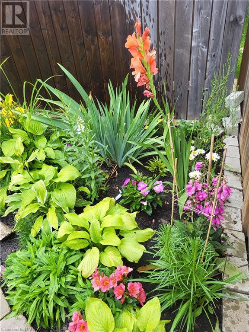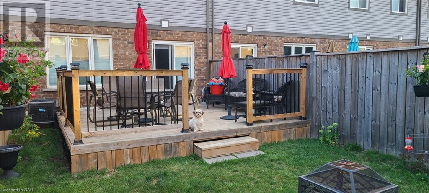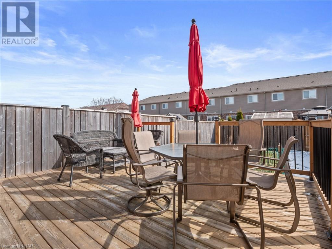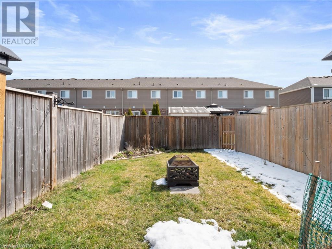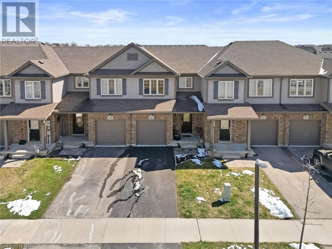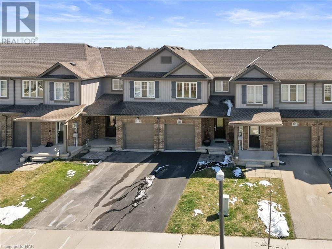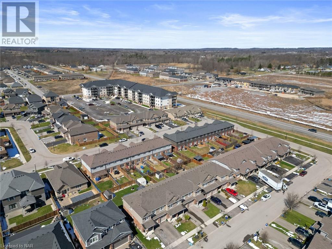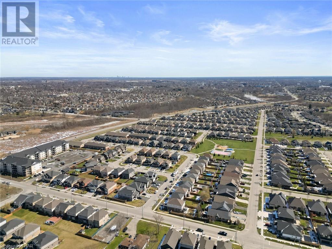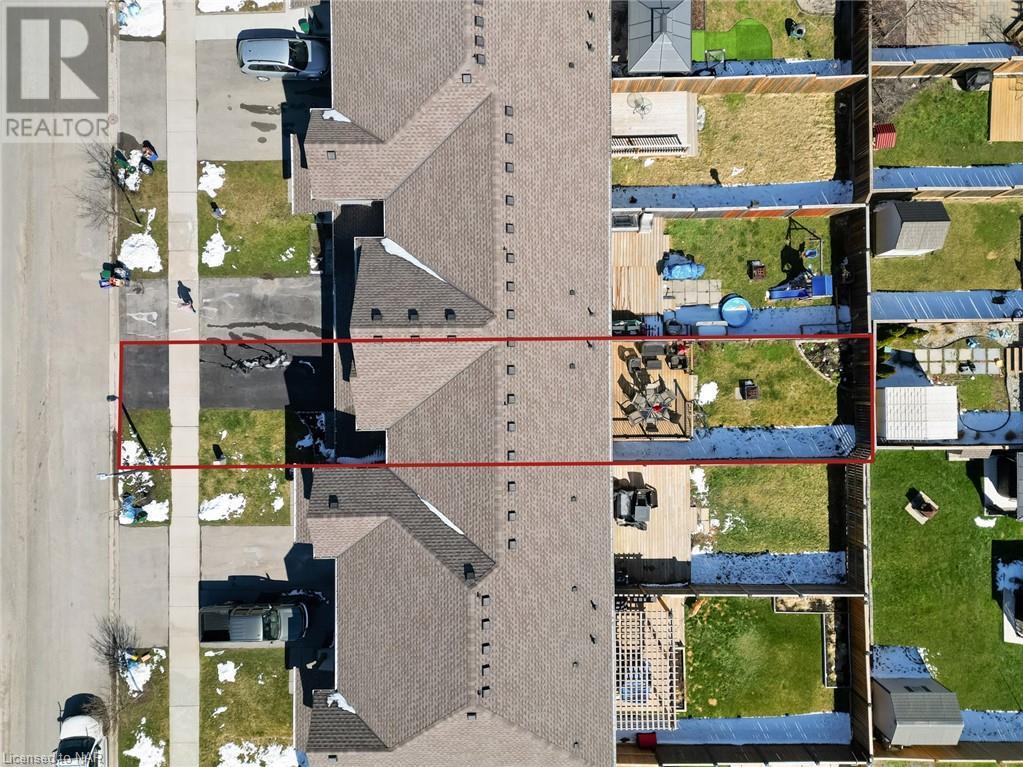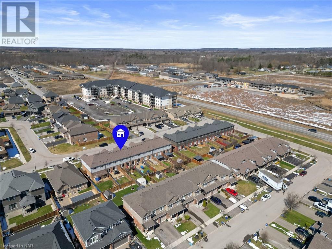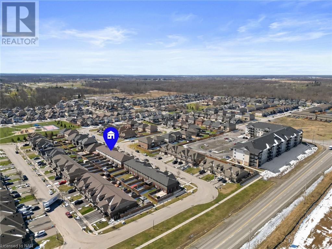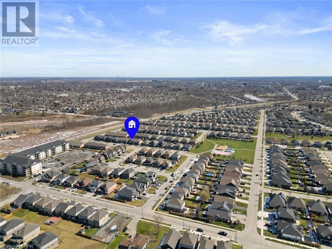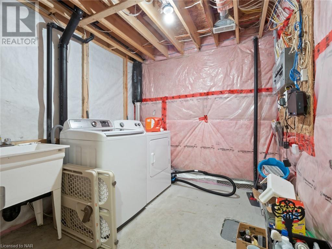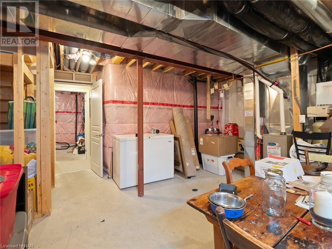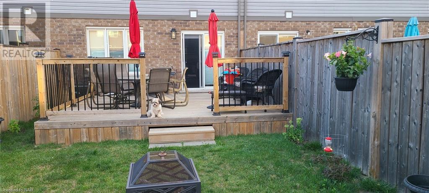323 Silverwood Avenue Avenue Welland, Ontario L3C 0C5
2 Bedroom
2 Bathroom
1125 sq. ft
2 Level
Central Air Conditioning
Forced Air
$569,900
Totally turn key townhome. Perfect starter or down sizing home. It is ready to move in. Fantastic 1 1/2 baths, 2 bedrooms, upper loft / media area, open concept living room and kitchen (which just had additional cabinets added making it super functional!). Patio doors off eat in dinette area leading to a beautiful deck, natural gas hooks up and totally fenced in yard. add a single car garage, paved drive, great park within walking distance and an unspoiled basement ready to add additional living space if needed. Affordable home in a fantastic location just waiting for you to make it yours! (id:38042)
323 Silverwood Avenue Avenue, Welland Open House
323 Silverwood Avenue Avenue, Welland has an upcoming open house.
April
28
Sunday
Starts at:
2:00 pm
Ends at:4:00 pm
323 Silverwood Avenue Avenue, Welland Property Overview
| MLS® Number | 40563018 |
| Property Type | Single Family |
| Amenities Near By | Golf Nearby, Hospital, Park, Place Of Worship, Public Transit, Schools |
| Equipment Type | Rental Water Softener, Water Heater |
| Features | Sump Pump |
| Parking Space Total | 2 |
| Rental Equipment Type | Rental Water Softener, Water Heater |
323 Silverwood Avenue Avenue, Welland Building Features
| Bathroom Total | 2 |
| Bedrooms Above Ground | 2 |
| Bedrooms Total | 2 |
| Appliances | Water Softener |
| Architectural Style | 2 Level |
| Basement Development | Unfinished |
| Basement Type | Full (unfinished) |
| Constructed Date | 2016 |
| Construction Style Attachment | Attached |
| Cooling Type | Central Air Conditioning |
| Exterior Finish | Brick Veneer, Vinyl Siding |
| Foundation Type | Poured Concrete |
| Half Bath Total | 1 |
| Heating Fuel | Natural Gas |
| Heating Type | Forced Air |
| Stories Total | 2 |
| Size Interior | 1125 |
| Type | Row / Townhouse |
| Utility Water | Municipal Water |
323 Silverwood Avenue Avenue, Welland Parking
| Attached Garage |
323 Silverwood Avenue Avenue, Welland Land Details
| Acreage | No |
| Land Amenities | Golf Nearby, Hospital, Park, Place Of Worship, Public Transit, Schools |
| Sewer | Municipal Sewage System |
| Size Depth | 102 Ft |
| Size Frontage | 20 Ft |
| Size Total Text | Under 1/2 Acre |
| Zoning Description | Rm |
323 Silverwood Avenue Avenue, Welland Rooms
| Floor | Room Type | Length | Width | Dimensions |
|---|---|---|---|---|
| Second Level | 4pc Bathroom | 8'10'' x 5'3'' | ||
| Second Level | Bedroom | 14'1'' x 9'3'' | ||
| Second Level | Primary Bedroom | 13'0'' x 11'2'' | ||
| Second Level | Loft | 13'1'' x 9'3'' | ||
| Basement | Utility Room | 19'0'' x 18'11'' | ||
| Basement | Laundry Room | 9'0'' x 8'2'' | ||
| Main Level | 2pc Bathroom | Measurements not available | ||
| Main Level | Living Room | 12'6'' x 9'0'' | ||
| Main Level | Eat In Kitchen | 12'6'' x 10'7'' |
