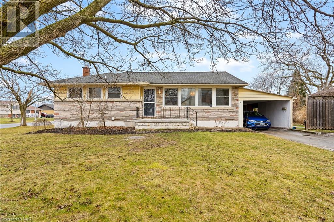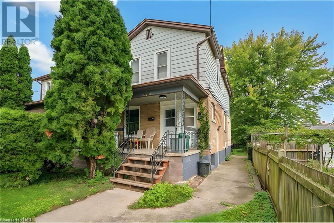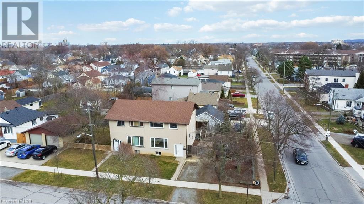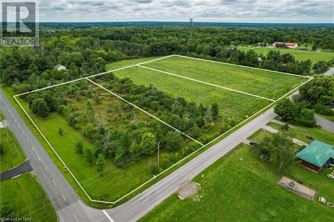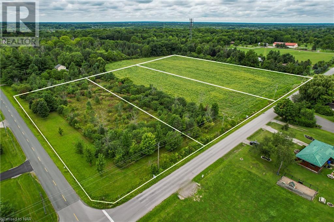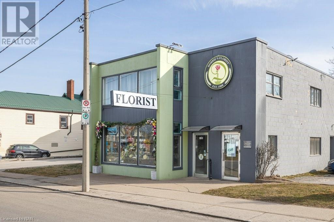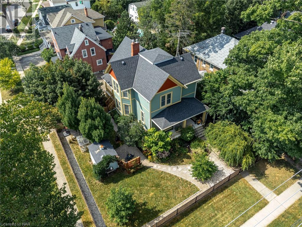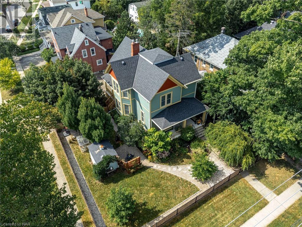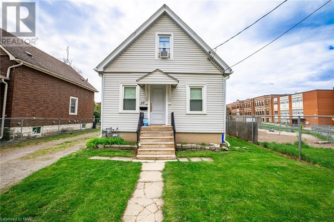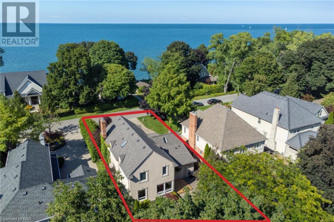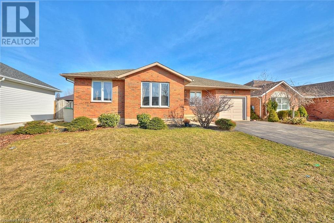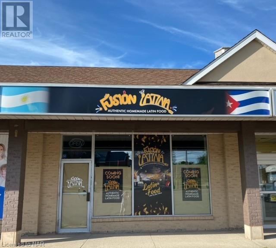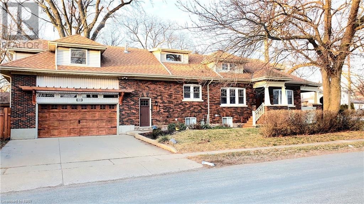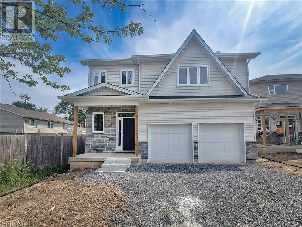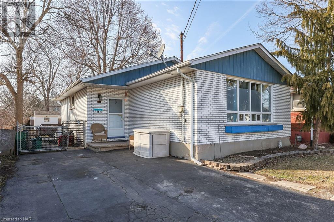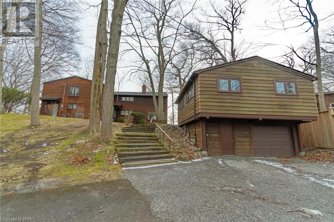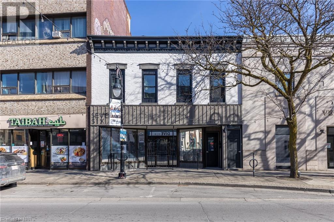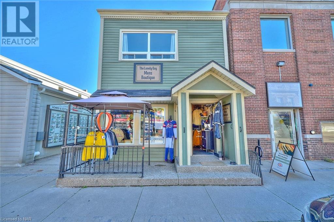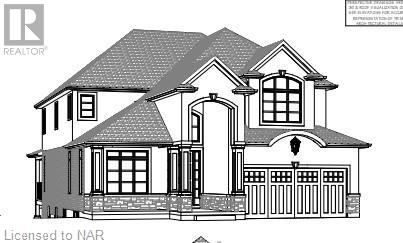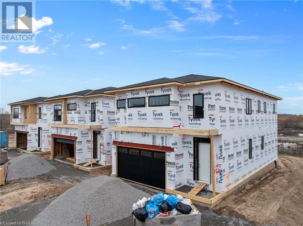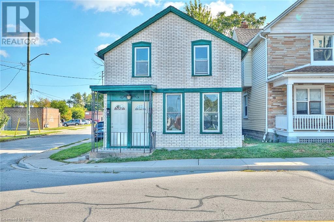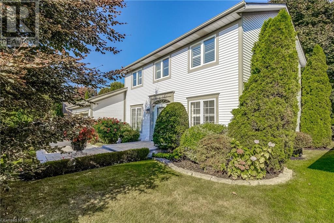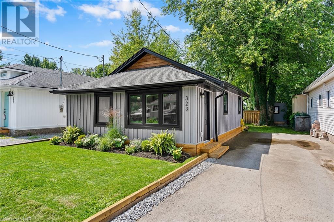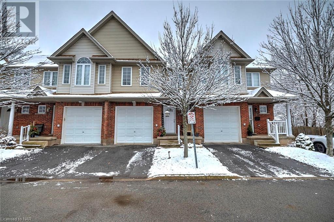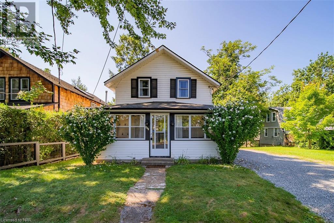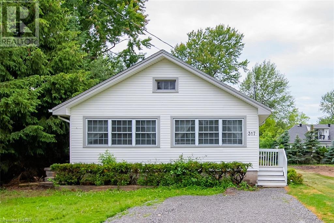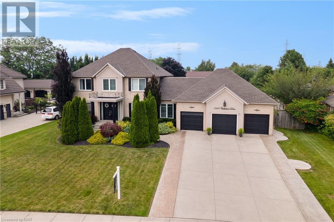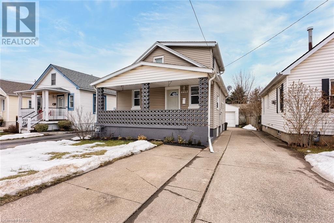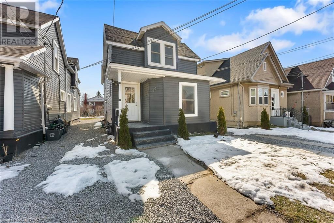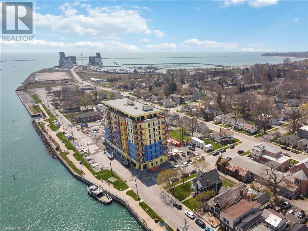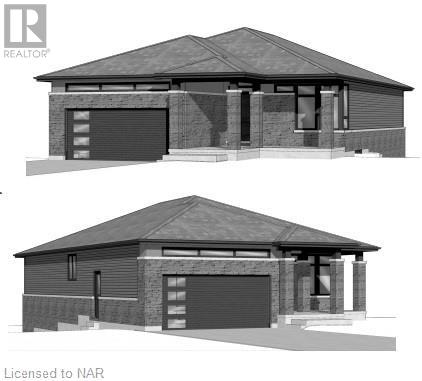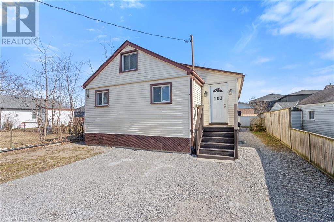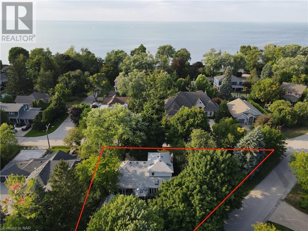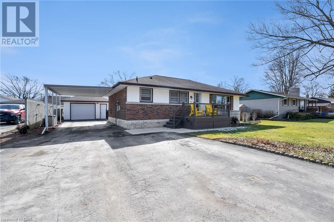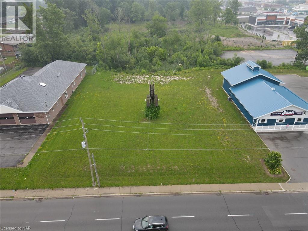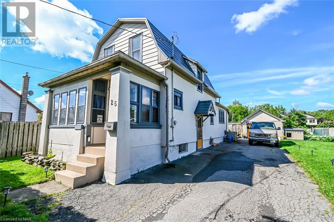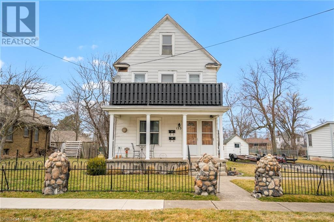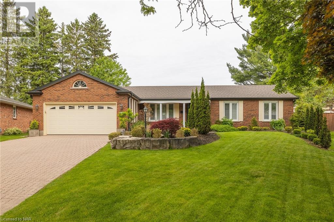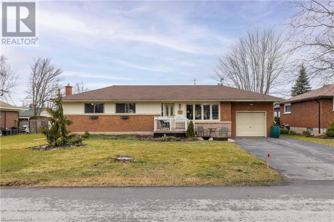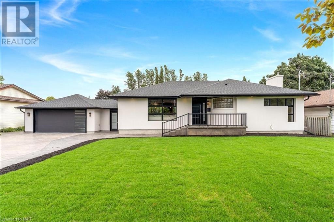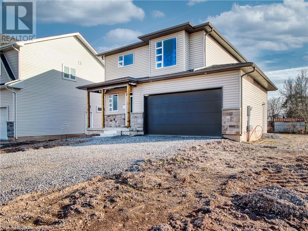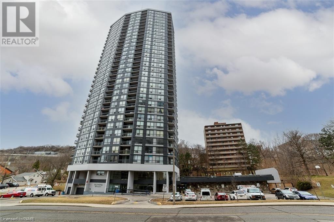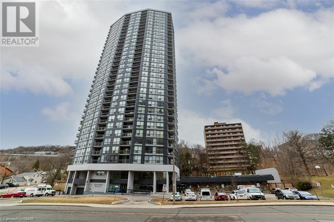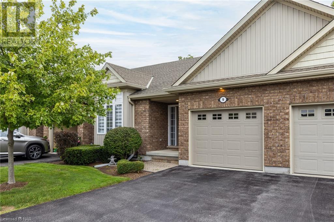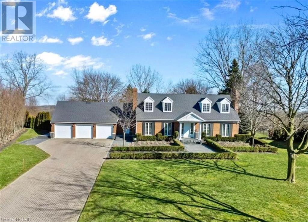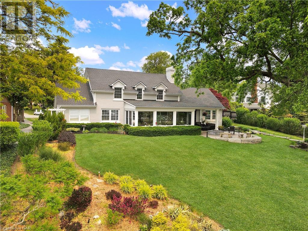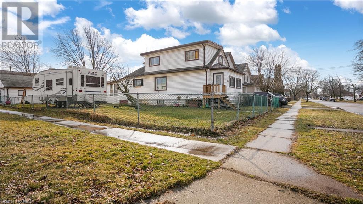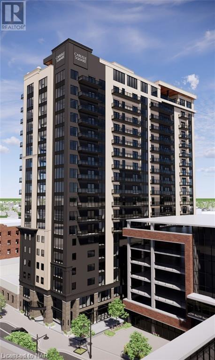Niagara Real Estate Listings
Browse residential and commercial property listings in the Niagara Region. Search below to find houses to buy or rent in St. Catharines, Niagara Falls, Niagara-on-the-Lake, Welland, Thorold, Pelham, Fort Erie, Wainfleet, Lincoln and West Lincoln.
9 Westdale Drive
Welland, Ontario
Open the door to a highly updated home at 9 Westdale Drive located on the corner of Westdale and Westmount. Featuring a new furnace (December 2023), heat pump (December 2023), electrical panel + wiring (2022), poured front porch (2023) and basement in floor plumbing (2022) you won't have to worry about maintenance. This could become the perfect home for first time home buyers looking to make extra money with a basement suite or a growing family that has independent young adults. The main floor features 3 bedrooms and 1, 5 piece bathroom, a full kitchen with included appliances as well as an open concept living area. The basement level features 1 bedroom with a separate closet, an updated bathroom with a walk in shower, as well as a full kitchen with included appliances and living space. The basement level offers a utility room where laundry is included and a separate egress. Both upstairs and downstairs are currently leased with all inclusive rent. Upstairs tenant is on a month to month lease and will be vacating May 1, 2024. Basement tenant is currently in a lease until December 1, 2024. AAA Tenants. Upstairs tenant: $1795 Downstairs tenant: $1350 Average Utility Use for 2023: Gas: $152/month Hydro: $117/month Water: $113/month As you head outside you are met with a detached garage for all of your storage needs with a built in work bench. The side yard is the perfect place to host friends with a secluded feel and privacy from neighbours. (id:38042)
5749 Summer Street
Niagara Falls, Ontario
$1,800 All Inclusive! Newly renovated unit comes with 2 large bedrooms, a kitchen and a living room. Neighbours are very friendly. Great Area! close to schools, downtown Niagara Falls, Hospital and Bus station/ Go station. Very Close To Highway 420 & QEW. Minutes away from Lundy's Lane, where you'll find amazing plaza's and Shopping centres. 1 Parking Space is Provided in the back of the building. AVAILABLE APRIL 1ST! (id:38042)
79 Edith Street
St. Catharines, Ontario
BEAUTIFULLY UPDATED TURN KEY 2 STOREY! Welcome to 79 Edith Street! This 3+1 Bedroom 2 Bath Semi-Detached 2 Storey home sits on a corner lot and features so many recent updates including new flooring throughout, new light fixtures, renovated bathrooms, professionally painted all in 2024. Bright spacious living room, open to dining room giving lots of space for entertaining. Plenty of counter space and solid oak cabinetry, walkout from kitchen to a private covered back deck with spacious yard. 3 Bedrooms with large closets and 4PC bath on the upper level. Finished basement with large 4th bedroom/ would also make a great recroom, and 2nd bathroom. SO Many updates have been done over the years including Shingles 2014, most windows upgraded to energy star windows with warranty 2008, new front door and so much more! Great location close to parks, shopping, just minutes to the 406 Hwy, and conveniently across from Saint Anthony Catholic Elementary School, Early on Child Centre, St.Anthony YMCA Childcare, Westdale Public School, Ridley College. Less than 5 minute drive to Walmart and Real Canadian Superstore, less than 10 Minutes drive to the Pen Centre. Flexible possession available- Add this home to your must see list!! (id:38042)
Lot 1 Burleigh Road
Fort Erie, Ontario
Looking to create your own slice of paradise? Look no further than this fantastic lot in Ridgeway! This 2.46 acre cleared parcel is just waiting for you to build your dream home. Nestled in a peaceful country setting, yet only a stone's throw away from the bustling restaurants and shops of down town Ridgeway, this location truly offers the best of both worlds. With gas and Municipal water access readily available at the road, the possibilities are endless. Don't miss out on this incredible opportunity - call today for more information and start turning your dream home into a reality. (id:38042)
Lot 2 Burleigh Road
Ridgeway, Ontario
A great opportunity to build your dream home on this premium parcel of land in Ridgeway. This 2.46 acre cleared lot is situated in a country setting yet only a few minutes from all the great restaurants and shops that this town has to offer. Gas and Municipal water access at the road. Call today for more details. (id:38042)
5144 Victoria Avenue
Niagara Falls, Ontario
Looking for a unique opportunity in Niagara Falls with a mixed use building and parking on a high traffic location? This could be the building for you. Owner of building currently operates out of lower retail space and could rent back at current market rates. There are currently 2 commercial spaces (Florist on main floor and photographers studio on the second floor). There are 3 residential units in the building (1 - 2 bedroom unit and 2 - 1 bedroom units). There is also a detached residential dwelling at the rear of the property that adds to the potential income. The property has parking for at least 10 vehicles. (id:38042)
137 Geneva Street
St. Catharines, Ontario
Welcome to 137 Geneva Street, a captivating 4-bedroom century home located in the thriving Fitzgerald community of St. Catharines. This extraordinary property not only provides a charming living space but also offers the potential for a duplex conversion, making it a truly remarkable find. As you step inside, you'll be greeted by an abundance of natural light that fills every room, creating an inviting and airy atmosphere. The perfect blend of contemporary elements and timeless character sets the stage for an enchanting living experience. Impeccable professional renovations have completely transformed this home, ensuring a modern and comfortable lifestyle. The original hardwood floors have been meticulously re-sanded, rejuvenating their timeless beauty. Recent upgrades include new attic insulation and drywall installations, professionally redone plumbing, and hardscaping. The fully updated electrical system optimizes energy efficiency while creating a cozy ambiance. For added convenience, high-end laundry machines have been thoughtfully incorporated into the main floor, allowing for easy access without compromising on style or space. An additional laundry hookup in the basement offers flexibility for future expansions. With the potential for a secondary unit on the upper level, this property presents an exciting opportunity for multi-generational living or generating rental income. It even features two hydro meters, providing separate utilities for added convenience and versatility. Step outside to discover a fully finished she shed, a delightful sitting room nestled in the garden. Don't miss out on this exceptional property that seamlessly blends modern updates with the timelessness of a century home. It offers a unique and captivating living experience that you won't want to miss. (id:38042)
137 Geneva Street
St. Catharines, Ontario
This beautiful century home is assessed as a Duplex and is zoned R3 so it opens up even more opportunities. The electricity is on Seperate Meters and separate panels. It is currently used as a single family home but it can be converted back to a Duplex with a minimum amount of effort as you can see from the floorplans. Access to the upper suite is via a long staircase from the separate back door to the second floor. The second floor kitchen plumbing is already in place. Laundry for the second floor suite can be set up in the basement. Upper tenant would have access to the rear yard and the Main floor tenants would have the front yard and She-Shed area. Parking is available for 2 spots each for a total of 4 spots. Great location with public transit on Geneva and extra street parking on Maple. This home is in excellent condition, with many updated windows, shingles in 2009 , California shutters, high ceilings. A wonderful property to show. (id:38042)
27 Ida Street
St. Catharines, Ontario
Excellent investment opportunity in the heart of St. Catharines! This well-maintained 1.5-story home features two units: a main level unit and an upper unit. Both units are currently leased to great tenants, providing a steady stream of income. The basement level offers additional storage space and a laundry area. Tenants will appreciate the central location and the beautiful deep yard. Don't miss out on this fantastic investment property! (id:38042)
328 Niagara Boulevard
Niagara-On-The-Lake, Ontario
Water views with out the price of water front! Imagine listening to the waves thru your Bdrm window! Welcome to 328 Niagara Blvd, a one of a kind 3+1 Bdrm, 2.5 Bth, 2700 SqFt home located on one of Old Towns most magnificent streets. Crafted to take advantage of its proximity to Lake Ontario, the sumptuous Master Bedroom, the Formal Living Room and sun filled Loft offer wonderful far reaching Water Views. The interior is spacious and perfect for entertaining, with formal Living Room with Fireplace, separated by glass french doors from the Two-Storey Foyer and the delightful Formal Dining Room. The bright and sunny Open Concept Kitchen, Dinette and Family Room overlook a spectacular Private Backyard w Pergola, Water Fountain, Sitting Areas, Mature Plantings and Hardscaping. Upstairs offers a Master Suite that truly lives up to its name with Soaring Ceilings, Palladian Windows, Sitting Area to enjoy your Views, 4 pc Ensuite with separate shower and tub. There are two good sized Guest Bedrooms, 4 pc Guest Wshrm and a Loft ideal as an Office, Yoga/Art Studio, Guest Bedroom, or Den. The Lower Level offers a Rec Rm with Gas Fireplace and Built-In Bookcases, another Guest Bedroom, Cold Storage, and a large Utility/Storage Room. 2 pc Powder Room and Laundry are found on the Main Floor. Fabulous Location, Unique Style and Charming Quality are a rare find. This wonderful property is ideal as a Family Home, Vacation Getaway, or Licensed Short Term Rental. This is a lovely well priced offering, only a short walk to Ryerson Park, the Niagara-on-the-Lake Golf Club and the all the Restaurants and Shops of Historic Old Town. (id:38042)
976 Colette Road
Fort Erie, Ontario
This enticing and stylish intown bungalow welcomes you. Kitchen/dining feature highlights include porcelain tile flooring, cathedral ceiling, appliances included. Gleaming engineered hardwood flooring throughout the living room & 3 main floor bedrooms. Downstairs boasts extra living space with large rec room, 4th bedroom, 3 piece bath, laundry/utility room, cold cellar for extra storage. Relaxing time - family fun can be enjoyed on the huge wood deck that overlooks the fenced backyard, a great play space for the children and pups. Single attached garage includes garage door opener and newer garage door. Close to shopping, medical offices, restaurants, QEW access & Peace Bridge, scenic Niagara River & Lake Erie. Lots of activities in the area - golfing, hiking on the trails, pickleball, boating, fishing, swimming at the sandy beaches, parks, exploring the Historical sites in the area to name a few. Don't miss out on this desirable home with a super location in Garrison Village. (id:38042)
5041 King Street Unit# 3
Beamsville, Ontario
Welcome to an exciting turn key opportunity in a Prime Downtown Beamsville's location. This commercial sublease offers an established restaurant space, with many fixtures in place, ideal for entrepreneurs. Situated close to the new DSBN and existing High Schools, which ideal for student lunch crowds. Ampleparking on site, ample indoor seating along with 3 season outdoor seating, situated in a high-traffic high-exposure area, and minutes to the QEW. Newly renovated with commercial vinyl flooring and 200 amp service. Whether you're a seasoned restaurateur or a new entrepreneur, this space offers the perfect canvas for your culinary vision or retail store. (id:38042)
6085 Drummond Road
Niagara Falls, Ontario
OUTSTANDING LOCATION! EXECUTIVE HOME FEATURING 3 SPACIOUS BEDROOMS, PRIMARY BEDROOM HAS A GAS FIREPLACE, GOURMET KITCHEN WITH APPLIANCES, WARM & COZY LIVING ROOM WITH GAS FIREPLACE, COVERED FRONT VERANDA, AMPLE PARKING & MORE. EASY ACCESS TO MAJOR TRAVEL ROUTES & HOSPITAL, MINUTES / WALKING DISTANCE TO ALL KINDS OF SHOPPING, RESTAURANTS & PUBS, PHARMACY, SCHOOLS, PARKS & PUBLIC TRANSIT. (id:38042)
3352 Willguard Court
Niagara Falls, Ontario
NEWLY BUILT AND READY TO GO!!! Spacious family home boasting over 2200 ft.² situated on a quiet cul-de-sac, consisting of only 8 homes in beautiful Chippewa. Large open concept, family room, dining in kitchen with walk-in pantry. 3 good size bedrooms, primary featuring walk-in closet and large ensuite. Main floor, laundry off the oversized double garage. Tankless on demand water heater. Huge basement with egress windows. Tarion warranty and HST included in the purchase price. Easy to show with immediate possession available. Across the street from 8700 Willoughby Drive, Niagara Falls, ON for GPS (id:38042)
195 Central Avenue
Fort Erie, Ontario
This well maintained bungalow in a great location, has been freshly painted and is move in ready! Perfect family/starter home near the library, playgrounds, schools, banks, churches, convenience store, the QEW and just minutes from the Canada U.S border. Both bathrooms have been tastefully updated. The main floor has hardwood floors throughout with three bedrooms and a generous sized living room with lots of natural light. The basement is spacious with a large rec room, plenty of storage, laundry room and two extra rooms that can be used as an office or additional storage. Access to the deep back yard is from both the front gate or the side door off the kitchen and has two sheds for lawn equipment. The double wide driveway can accommodate up to 5 cars and more beyond the front gate beside the house if needed. Easy to show! (id:38042)
1705 Macdonald Drive
Fort Erie, Ontario
Nestled on the prestigious MacDonald Dr, this exclusive residence offers a luxurious lifestyle on a private 3.3-acre lot. Boasting an open-concept kitchen, dining, and living area with wall-to-wall windows, the main level invites breathtaking views of the serene surroundings. A wood-burning fireplace adds warmth to the living room, creating a cozy ambiance. The primary suite is a haven, featuring a sitting room, walk-in closet, and ensuite bath. A detached garage hosts a 1-bedroom guest house, perfect for visitors. Marvel at the expansive lakeside deck with glass railing, leading to a pool that overlooks the 154 ft of private beachfront. The lake views are simply mesmerizing. This turn-key property comes fully furnished, excluding only a few items. Recent upgrades include a hot tub addition, glass railings around the deck, pool resurfacing, a new break wall and staircase to the beach, and a new gas water tank. The guest house boasts modern amenities with a ductless heat pump, updated water tank, and electric circuit board. Situated on a quiet and private road, this residence epitomizes the best of lakeside living. Enjoy tranquillity in an exclusive location, surrounded by trees and nature. With its impeccable features and upgrades, 1705 MacDonald Dr is not just a home; it's a statement of refined living. (id:38042)
74-76 St Paul Street E
St. Catharines, Ontario
Investors, it's time to capitalize on this prime location and versatile property at 74-76 St. Paul Street in downtown St. Catharines! This unique mixed-use building, currently housing 4 residential units, offers C6 zoning, allowing for a seamless transition to a commercial space if desired. This building benefits from grandfathered privileges that set it apart in the local real estate landscape to permit residential use on the main floor, making your property taxes lower than a typical commercial space! All 4 units are currently leased, ensuring immediate income for the discerning investor. Not to be missed is the untapped potential in the approximately 1500sqft unfinished basement! The property also boasts a substantial parking advantage with a generous lot at the rear off of David S. Howes Way, accommodating 6 parking spaces—a coveted commodity in the downtown area. Location is key, and this building has it all. Nestled against the iconic Meridian Centre, home of the IceDogs and River Lions, the property enjoys a dynamic and energetic atmosphere. The strategic positioning on an easy bus route for Brock University and Niagara College students further enhances its desirability. With approximately $71,256.00 annual current rental income, the potential for commercial conversion, ample parking, and proximity to entertainment and education hubs, this property boasts a myriad of possibilities for the astute investor. Make your mark in downtown St. Catharines today! Notes: Each unit has 100amp breaker panel; front windows & facade done in 2023 (id:38042)
314 Ridge Road N
Ridgeway, Ontario
Amazing commercial & residential building in the heart of Downtown Ridgeway! The main floor commercial unit features about 500sq ft of well-kept retail space with large front windows and a fireplace plus an office/kitchenette/storage room, changeroom, 2pc washroom and back entrance. The facade of the building has character with the covered entrance and front porch. Upstairs in the updated residential unit, there are two bedrooms, one spacious 5pc bathroom, living room, kitchen and a nice balcony off the back. At the ground level residential entrance, the back porch has a gas BBQ hook-up. In the parking lot behind the building are 5 spaces for vehicles. Commercial and residential tenants are both willing to stay. Income opportunities with an approximate rental income of $41,000 per year. Downtown Ridgeway is a quaint but busy core neighbourhood with shops, restaurants, services, seasonal events and a Farmer's Market every Saturday from mid-May to mid-October. (id:38042)
Lot 1 Burleigh Road
Ridgeway, Ontario
Welcome to the opportunity to build your dream home! Situated on a beautiful 2.46-acre lot, this property gives you the chance to bring your vision to life. Choose between a stunning 1745 square foot bungalow or a spacious 2660 square foot 2-storey home, both offering comfort and style at its finest. Interior features include luxurious hardwood and tile flooring throughout, quartz countertops in the kitchen and bathrooms, black exterior and interior windows adding a modern flair but also showcasing the breathtaking views of the surrounding landscape. Gorgeous gas fireplace in the great room, creating a warm and inviting atmosphere for gatherings and relaxation. The master suite will be a sanctuary of its own, featuring a private ensuite and custom walk-in closet that caters to your organizational needs. Enjoy outdoor living on the covered patio, ideal for enjoying the peaceful surroundings and summer evenings. This property offers a perfect blend of sophistication and tranquility for any occasion. Make your dream home a reality with this blank canvas that combines modern luxury with rural charm. Your peaceful sanctuary awaits on this serene and picturesque acreage. (id:38042)
39 Alicia Crescent
Thorold, Ontario
Welcome to this exquisite 2567-square-foot, two-story home crafted by a renowned Niagara builder known for their hands-on approach and exceptional quality. This home stands out with its contemporary design and boasts numerous features that are expensive upgrades elsewhere. Upon entering, you'll be greeted by the grandeur of 10-foot ceilings on the main floor, creating an open and airy ambiance. The main floor features 8-foot doors, crown moulding, and quality flooring throughout, including an oak staircase with rod iron spindles, ensuring a luxurious and elegant feel. Notably, there are no carpets throughout the entire home. The modern exterior is striking, showcasing upgraded black windows and a mixture of brick, stucco, and siding on the front elevations. Inside, the kitchen is a focal point, adorned with high gloss white cabinets, marble-look quartz countertops, and soft-closing doors. This home offers versatility with three spacious bedrooms and a loft that could easily serve as a home office or additional living space. Convenience is key, with a second-floor laundry room saving you time and effort. For those considering future expansion or rental income, the basement features an egress window, added ceiling height and a separate entrance, making it easy to create an accessory apartment. Included standard features further enhance the allure of this property, such as the 9-foot ceilings on the second floor and commercial-grade vinyl plank flooring throughout. The great room is illuminated by six-pot lights, adding to the modern aesthetic. Situated in a well-established subdivision on the Thorold/Welland border, this home offers both tranquillity and convenience. Just minutes from the highway and all essential amenities, including shopping centres, you'll find everything you need within reach. (Images of finished rooms are from similar built homes by the builder and does not represent exact finishes.) (id:38042)
58 Court Street
St. Catharines, Ontario
Introducing a Charming Downtown Duplex with 2 Distinct Units! Nestled in the heart of downtown St. Catharines, this exceptional duplex offers a unique opportunity for homeowners and investors. Boasting 1364 square feet, this property features two individual units with their own charm and functionality. Main Level: Upon entering the main unit, you'll notice the spacious, inviting atmosphere. It offers a generous living area, ideal for relaxation and entertaining. The kitchen is thoughtfully designed with ample space for culinary adventures. With 2 bedrooms and 2 bathrooms, it's perfect for families or those needing extra space. On-site and street parking options provide convenience. Upper Level: The upper unit features 1 bedroom and 1 bathroom, offering a cozy retreat. The well-appointed kitchen and living area create a warm ambiance, suitable for singles, couples, or peaceful retreat seekers. Location: Situated in downtown St. Catharines, you're minutes from St. Paul Street's vibrant dining and shopping scene. Montebello Park offers green spaces, and Highway 406 ensures easy commuting. Don't miss this opportunity to own a versatile downtown duplex, ideal for investors or as a home. Experience urban charm and convenience - schedule a viewing today! (id:38042)
107 Niagara Street
Niagara-On-The-Lake, Ontario
This established home on the edge of town has a strikingly fashioned front porch with vineyard views framed by its mature trees. Enter into a foyer of the center hall Colonial floorplan, to the right a living room is illuminated by an oversized south facing window this space is open to the dining room that boasts a bay window with views of the back gardens. A French door leads into the warm country oak kitchen with peninsula and breakfast area. The cozy family room has a gas fireplace with built-ins surrounding it. Garden doors invite you to the back deck with trellis extending the living space to the outdoors. A back hall hosts a laundry area and back up the center hall there is a 2-piece bath and a clever home office. Upstairs the primary bedroom with its 5-piece ensuite and closets offer a classy retreat at the end of the day. There are two more bedrooms and a luxurious 3-piece bath with walk-in shower and skylight. The basement has a large guest room, 3-piece bath, cold room, utilities and storage room. Stepping off the back deck you find a canopy of mature trees outlined with gardens and a water fountain, a garden shed is also neatly tucked into a corner of the yard. Stroll through town and enjoy the culinary spoils, vintage wines, shops and entertainment of the neighbourhood. (id:38042)
323 Oxford Avenue
Crystal Beach, Ontario
Welcome to your beach town oasis! Nestled in the heart of charming Crystal Beach, this completely renovated 3-bedroom bungalow offers the perfect blend of modern comfort and coastal charm. With an additional loft space, a serene back deck, and a prime location, this home is the epitome of relaxed beachside living. As you step inside, you'll be greeted by an open-concept living area adorned with tasteful modern finishes and vaulted ceilings and exposed wood beams. The living room features ample natural light, complemented by new floors that seamlessly flow throughout. The kitchen feels fresh and bright with stainless steel appliances. The home is completed with three bedrooms and a bonus loft area- perfect for storage or a hangout for kids or cozy reading nook. Step outside onto your back deck and feel your worries melt away as you spend evenings relaxing looking out at the matured trees. This outdoor haven is the perfect setting for dinner parties, entertaining guests, or simply unwinding with a good book while soaking up the sun. Beyond the comforts of your home, the beach town lifestyle awaits. Stroll down to the sandy shores just moments away, or explore the vibrant local scene filled with charming shops and great restaurants. With a sense of community and a laid-back atmosphere, this beach town is the ideal backdrop for your new chapter - whether as a year round home or your home away from home! (id:38042)
6263 Valley Way Unit# 4
Niagara Falls, Ontario
Situated in a quiet, centrally located complex of just 11 townhouses, this move-in ready 1360 sq ft 2-storey is pleasantly spacious and has been well maintained. The main floor features a powder room, garage access, and open concept kitchen, living and dining great for entertaining. Off the main living area you'll find patio doors to a private deck, fenced patio and yard space. On the second floor you'll find the primary suite which boasts soaring cathedral ceilings and large windows allowing beautiful natural light, two closets and a full ensuite bath. The second floor also features 2 additional bedrooms, a full bathroom and laundry. Seconds to the highway, and close to all amenities, conveniences, schools, the hospital, park, public transit and more, you'll love the location! (id:38042)
248 Lincoln Road W
Crystal Beach, Ontario
Welcome to 248 Lincoln Rd W, Crystal Beach. This charming 2-storey offers 3 bedroom, 1.5 baths, and 2 spacious decks. The house is 1012 sq/ft with an additional covered sun room upon entering making for a spacious cottage space for the whole family. The main bedroom boasts an ensuite powder room and a private second storey deck. The private backyard is perfect for entertaining family and friends and boasts a brand new HOT TUB for chilly evenings. There have been several renovations in recent years including furnace/air conditioning installed, siding, windows, roof, electrical panel, and floors. Located across from a public park and a short walk from the beach, restaurants, and entertainment, this property is the perfect investment or family retreat. Call today to book your showing ! (id:38042)
317 Lakewood Avenue
Crystal Beach, Ontario
Located in Crystal Beach, this fully renovated three-bedroom, two-bathroom cottage combines modern luxury with charming character. Inside, you'll find an open-plan living space with high-end finishes, including stainless steel kitchen appliances, quartz countertops, and elegant lighting. The master suite offers a peaceful retreat with an en-suite bathroom featuring premium fixtures, while two additional bedrooms provide ample space for guests. Outside, the private backyard boasts a luxurious hot tub and a spacious deck, perfect for entertaining or relaxing under the stars. Minutes from the beach, this property offers a blend of comfort and convenience in a sought-after location. Experience the perfect beach lifestyle in this exquisite cottage. (id:38042)
7847 Cathedral Drive
Niagara Falls, Ontario
Situated in, arguably, Niagara’s best north end location surrounded by million dollar plus homes, this custom built two story, three car garage, executive home emerges from an incredible 98x198 ft lot, on one of the most desirable streets in prestigious Mount Carmel neighbourhood. Featuring over 3500sq ft of finished and upgraded living space, this four bedroom, three bathroom family home offers kitchen with butler’s pantry privileges, walk up and separate entrance for potential nanny or guest living quarters, and enormous fenced in and professionally landscaped grounds, perfect and safe for child’s play with unlimited entertainment options including gas BBQ line. Recent updates include new a/c (2023), new pot lights, California shutters, new second and lower level flooring, home security system, and underground sprinkler system. Staged and turn key ready for a growing family, this won’t last long on the market. Make your appointment today. (id:38042)
6413 Frederica Street Unit# 1
Niagara Falls, Ontario
Welcome to your new abode! Step into this fantastic, fully renovated main level rental unit nestled in the heart of Niagara Falls. Boasting three spacious bedrooms, this centrally located home offers convenience and comfort in equal measure. Every detail has been meticulously crafted with great finishes awaiting their inaugural inhabitant. With laundry facilities conveniently on-site and a concrete driveway for hassle-free parking, this residence promises a seamless living experience. Don't miss out on the opportunity to call this immaculate space your own in the vibrant Niagara Falls community (id:38042)
30 - 30 1/2 Division Street
St. Catharines, Ontario
30 Division & 30 1/2 Division being sold together. Two renovated Triplexes available now. Upgrades include new flooring , new kitchens, new appliances. This is not your standard multi res. home, both homes have been renovated with care and attention to detail. Come experience a care free income generating property. 30 1/2 Division rents - $1800.00 main level , $1600.00 upper level. 30 Division rents - $1800.00 main level , $1600.00 upper level. Current Yearly rental income (not including the two vacant bachelor units) is 82,800$ . Additional features include 2 hydro meters on each home, updated HVAC equipment, updated electrical, updated plumbing. Lower Level units are partially renovated. (id:38042)
118 West Street Unit# 501
Port Colborne, Ontario
CORNER UNIT FACING LAKE ERIE. Imagine waking up every morning to enjoy coffee on your 144 square feet wrap-around balcony that overlooks Sugarloaf Marina and H.H. Knoll Lakeview Park and Lake Erie. Interiors include high ceilings and bulkheads, four-inch baseboards, and luxury vinyl flooring throughout the entire unit. This is your opportunity to live in the heart of Port Colborne’s historic Canal District? This unit is named the Marina, this is a 2 bedroom, 2 bathroom, 1114 square feet luxurious condo that’s positioned at the mouth of Lake Erie’s Welland Canal. South Port Condos is located on the Greater Niagara Circle Route and is just a stroll away from beautiful parks, cafes, restaurants, yoga studios, and more. Located only 20-30 minutes to Niagara Falls or St. Catharines, 28 minutes to the Peace Bridge at Buffalo and just over an hour to Oakville & the GTA. This building is definitely something different from the commercial shops that will be located on the main floor to the location being on the Welland Canal and overlooking Lake Erie. Did you know that smaller cruise ships are going to start passing through the canal? This building is being built by Rankin Construction, who are a local, quality and trusted builder. Floor plan is available as well as Features & Finishes. This is an assignment sale. Completion is currently scheduled for June 2024. (id:38042)
Lot 5 Gorham Road
Fort Erie, Ontario
Introducing a brand new, custom-built home in the charming Ridgeway community. This stunning home will feature hardwood and tile flooring throughout the main floor. Main floor also features stunning kitchen with quartz countertops and oversized island overlooking the spacious living room with gas fireplace. Primary bedroom designed with large custom walk in closet and ensuite. On the main level you will also find one extra bedroom, 4pc bathroom and main floor laundry room. It doesn't stop there this custom to be built home will come with a finished basement! Entering the lower level you will find vinyl and tile throughout for added durability. The family room possess another gas fireplace, bedroom and bathroom. Embark on the journey of selecting your tailor-made residence. Your dream home awaits your personal touch – come and choose the custom dwelling that perfectly aligns with your vision and lifestyle. (id:38042)
103 Powerview Avenue
St. Catharines, Ontario
Attention buyers seeking an incredible investment opportunity or a perfect starter home! This fully finished detached Bungalow has endless potential, offering a total of 5 bedrooms, 2 full bathrooms, 2 kitchens, 2 laundry areas, and a private in-law suite with a separate entrance. Step into the main level, where you'll find 3 bedrooms, a 4-piece bathroom, and an airy open-concept living room perfect for entertaining. The oversized kitchen, complete with its own laundry area, flows seamlessly into the dining room, with patio doors opening onto a charming wooden deck overlooking the expansive fully fenced backyard with two sheds and plenty of room for extra amenities. Additionally, the partially finished attic provides ample storage space or a delightful play area for the family. Venture downstairs through the separate rear entrance to discover an entirely private living area with its own kitchen, dinette, and spacious rec room, along with 2 more bedrooms, a stylish 4-piece bathroom, a spare room ideal for an office or hobby space, and a utility/laundry room for added convenience. Recent updates including a new roof (re-shingled in 2020) and a tastefully refinished basement (completed in 2024) ensure peace of mind and modern comfort for years to come. Perfectly situated just steps away from Glendale & Pelham Rd, this home offers easy access to a plethora of popular amenities, including The Pen Centre shopping mall, schools, Brock University, parks, hospital, bus routes, the GO Station, and much more. Don't miss out on this incredible opportunity – seize the chance to make this fantastic property your own today! (id:38042)
290 Orchard Drive
Niagara-On-The-Lake, Ontario
Charming 3 Bedroom, 4 Bathroom home in the heart of Old Town Niagara on the Lake. This beautiful corner lot boasts a large yard and is just steps to the lake with the best sunset views in town. Walking distance from the waterfront trail, Queen Street, town shops, dining, NOTL golf course and more! Inside the house find 2 main floor bedrooms, one including an ensuite. Enjoy a bright eat in kitchen, an additional full main floor bathroom and living/dining space perfect for entertaining guests. The bonus sunroom is great for an office or lounge area. Head upstairs to find a massive primary suite with ensuite, and plenty of additional storage space. The finished basement has a rec room, 2 piece bathroom and laundry room. Outside find a screened in porch, oversized wood deck and patio space for entertaining. Additional bonuses include 2 separate driveways, detached garage, irrigation system and much more. Don’t miss your opportunity to to call this home! (id:38042)
99 Forks Road E
Welland, Ontario
Awesome lot in the city 80x120. Solid brick bungalow with fully fenced rear yard. Huge driveway for 6 cars with carport and 1.5 car garage that is heated and insulated with a rear garage door that opens to a large-Quonset like storage for your extra toys, and a large shed for lawn tools. Covered patio for outdoor entertaining with hot tub and natural gas barbecue hook-up. This home boasts renovations galore. Newer flooring, new kitchen and modern bathrooms, new appliances and a stunning rec room with a great bar set up. Updated utilities and truly a move-in ready home nestled between two Canals and numerous trails and parks for recreational fun. (id:38042)
N/a Concession Road
Fort Erie, Ontario
Offering a prime opportunity for entrepreneurs and businesses alike, we present to you a newly created lot in one of Fort Erie's most bustling commercial intersections. This exceptional parcel of land spans 121 feet of frontage and is strategically located just north of Picard Peanuts and McDonald's, making it an ideal spot for high visibility and foot traffic. Situated directly across the street from renowned establishments such as Sobeys, Shoppers Drug Mart, TD Bank, Winners, and Chucks Roadhouse, this lot is perfectly positioned to attract a steady stream of potential customers. With such a vibrant and dynamic neighborhood, you can be confident that your business will thrive in this location. The property is zoned CMU1-447, granting you a myriad of options to bring your vision to life. Whether you dream of opening a popular franchise, launching a new retail venture, or establishing a thriving service-oriented business, this lot provides the ideal canvas to build your success. (id:38042)
25 Cunningham Street
Thorold, Ontario
This well appointed home rests on a oversized lot (66 foot x 159.90 foot) with an above ground pool with deck, detached garage, storage sheds, rear patio, ample paved parking, steel roof, enclosed front porch, rear mud room, 2 pc main floor bathroom and bedroom/formal dining room off of the eat-in kitchen. Nice sized living room and enclosed front porch. The upper floor boasts a 4 pc bathroom and 2 good sized bedrooms. Forced air gas heating with central air and electrical breakers. Great area of Thorold. Close to downtown, bus routes, schools, shopping and restaurants. Easy to view and flexible closing. (id:38042)
133 Murray Street
Fort Erie, Ontario
ATTENTION ALL INVESTORS/ AND OR BUYERS LOOKING FOR EXTRA INCOME WHILE YOU LIVE IN ONE UNIT AND COLLECT RENT FROM 2ND UNIT, GREAT WAY TO GET INTO THE HOUSING MARKET. NICE SIZED LOT WITH LOADS OF ROOM TO ADD A GARAGE. QUIET NEIGHBOURHOOD AND WALKING DISTANCE TO ELEMENTARY SCHOOLS. QUICK QEW ACCESS. NIAGARA RIVER ONLY BLOCKS AWAY WITH BIKE/WALKING PATH. SOLID HOME WITH EACH UNIT HAVING 2 BEDROOMS EACH AND A THIRD FLOOR WALK UP ATTIC IN UPPER UNIT WHICH COULD BE EASILY FINISHED FOR MORE LIVING SPACE. MAIN FLOOR UNIT HAS ACCESS TO BASEMENT. SEPARATE GAS METERS. HOT WATER TANK OWNED. BOTH UNITS CURRENTLY RENTED. PLEASE ALLOW 24 HOURS NOTICE FOR ALL VIEWINGS. (id:38042)
50 Millbridge Crescent
Fonthill, Ontario
Updated, clean & well maintained all brick bungalow sitting high on the bend of desirable Millbridge Crescent in Fonthill. Lovely curb appeal greets you as you head up the double wide interlock driveway onto this pie shaped lot that measures 132' across the back. It feels like home the minute you walk thru the door. The floors have a Neo-classical influence and the home has French country feel with open modern touches. The 3 bedrooms are all a nice size with spacious closets. The 3 pc ensuite is a bright updated space with built in shower bench, and special stain resistant glass. The kitchen has been opened up to become part of the living space, and it sure lets the light shine thru! Currently the larger space is used as a dining room, and the dinette area used as a sitting area...this could easily be reversed, depending on your family needs. This bright and modernized kitchen overlooks both spaces and offers plenty of counter tops, cupboards with drawers and sunshine. All appliances here are included, making your move even easier. Off the other side is a family room with engineer hardwood floors, a gas fireplace and access to the laundry, Bsmt, garage, side & backyard. Tucked around the corner is a handy 2 pc bathroom. The garage is a spacious 2 car with single door. Lots of storage here and option for a second fridge in the laundry area should you choose. The basement is mainly unfinished, and awaiting your touches. You could easily add one or two bedrooms down here with big windows and nice high ceilings. There is a complete 2 piece bath down here and cold cellar for storage. The yard has been extensively landscaped over the past few years with lovely perineals and evergreens that will add to the privacy in time. The concrete patio and pathways are an excellent feature, making entertaining and summer barbecues even easier. This established and mature neighborhood will remind you that it's time to #ownapieceofniagara. (id:38042)
21 Westmount Crescent
Welland, Ontario
Check out this great 3 bed 2 bath carpet free home with a nice functional layout in a fantastic mature neighborhood in the heart of Welland. Sit back and enjoy your morning coffee in the lovely 3 season sunroom that overlooks a gorgeous oasis like backyard with an in-ground pool, fish pond and perennial gardens in the fully fenced back yard. The lower level has a finished rec-room with a cozy gas fireplace, a wet bar and a billiards room. This is the perfect family home close to schools, shopping and restaurants. Book your showing today!! (id:38042)
190 Lakeshore Road
St. Catharines, Ontario
Welcome to 190 Lakeshore Road, combining luxury, space & function, in a sought after and prestigious area just minutes to Lake Ontario, Port Dalhousie, shopping, amenities, and highway, and a short ride to Niagara-on-the-Lake and Niagara Falls! This fully renovated, sprawling 1966 sqft bungalow sits on a 90x160 pristine lot and has an inground pool and full in-law suite. The impressive modernized exterior includes new windows, doors. stucco , railings, lighting, landscaping, and high-end stamped concrete drive and patios. The extensively renovated open concept main level has everything needed for main-floor living, tasteful finishes and a desirable layout. This light-filled space is ideal for entertaining and large families, including contemporary kitchen with ample storage and preparation, patio doors, space for a large dining table, and living room with fireplace. The Primary suite is a private retreat with walk-in dressing room, stunning Primary bath with dual vanities, luxurious soaker tub and tiled spa shower, cathedral ceilings with wood beams, fireplace, and double glass doors to patio. The main level also features 2 additional bedrooms, full bath, walk-in entryway closet, laundry and mudroom. The fully finished basement has been reconfigured for multiple uses as either additional living and entertaining space, or a full in-law suite for family or income potential with it's own entrance, kitchen, living room, wine room, laundry, 1.5 baths, 2 bedrooms, den, and storage! Desirable added touches throughout such as modern window coverings and automatic closet lighting! The well manicured yard has an inground pool surrounded by stamped concrete, lighting and a pool shed, a canvas for an incredible backyard oasis and entertaining space! With a 2 car garage with additional exterior yard door and entry to the mudroom, storage, hobbies. maintenance and lawncare are made easier! This home and area are surely ones you'd be proud to live and host in for years to come! (id:38042)
3356 Willguard Court
Niagara Falls, Ontario
READY NOW NEW BUILD! Located on a quiet 8 Home Circle with ravine in quiet Chippewa, a suburb of Niagara Falls on the Niagara river. 3 bedrooms nicely appointed with open concept kitchen/family room and fireplace. Deck of kitchen to private backyard. Primary bedroom with ensuite and walk in closet. Full unfinished basement that is insulated. Central air conditioning, tankless, hot water, and garage door openers included. HST INCLUDED IN PURCHASE PRICE. TARION WARRANTY INCLUDED. Across the street from 8700 Willoughby Drive, Niagara Falls, ON for gps. (id:38042)
150 Charlton Avenue Unit# 1704
Hamilton, Ontario
Welcome to Olympia located in the heart of Corktown, minutes away from many local businesses, parks, walking trails, and the Go station for commuters! Enjoy this Fantastic 2 bed, 2 bath unit with tons of natural light and a large West facing, corner balcony. Amenities include pool, sauna, gym, party room and squash court. Underground parking is rented at an additional $100 a month. (id:38042)
150 Charlton Avenue E Unit# 1704
Hamilton, Ontario
Welcome to Olympia located in the heart of Corktown, minutes away from many local businesses, parks, walking trails, and the Go station for commuters! Enjoy this Fantastic 2 bed, 2 bath unit with tons of natural light and a large West facing, corner balcony. Amenities include pool, sauna, gym, party room and squash court. Underground parking is rented at an additional $100 a month. (id:38042)
660 Albert Street Unit# 9
Fort Erie, Ontario
Welcome to Lexington Court condo townhomes, located in a mature neighbourhood close to Lake Erie and the Friendship Trail. This home is located towards the back of the quiet enclave and backs on to a private ravine setting. Enjoy nearly 2,500 sq.ft. of beautifully updated living space throughout the main and basement level. The main floor features an open concept living room and dining room which doubles as a sun room, and a modern kitchen with breakfast bar. There are two generously sized bedrooms including the primary suite featuring an extra large walk-in closet with laundry, as well as a 3-piece ensuite bathroom. The lower level is fully finished and features a recently renovated space that could be used as a family/games room. There is also a 3rd bedroom, large 3-piece bathroom as well as a bonus room, currently being used as a home gym downstairs. Low-maintenance living - no need for a lawn mower or snow blower. Nothing left to do here but move-in, kick-back and enjoy! (id:38042)
6411 January Drive
Niagara Falls, Ontario
Embrace sophisticated living in the prestigious Calaguiro Estates with this fully finished and extensively updated gem. Situated on a large lot, this elegant home immediately captivates with its in-ground sprinklers, landscape lighting, and an impressive triple car garage equipped with an EV outlet. As you enter, the main floor greets you with an open-concept living area, new hardwood flooring, and modern chic tile. The updated kitchen, with granite counters and backsplash, provides access to the rear patio, while a convenient mudroom offers access to the front, garage, and backyard. Hosting is easy in the separate dining room with a fireplace, and the office and living room, both featuring fireplaces, provide spaces to work and relax. A stylish 2-piece powder room completes this level. Ascend to the second floor to discover three bedrooms, including a serene master suite with a 3 piece ensuite, shared 4-piece bathroom and laundry with built-in cabinets add functionality to the luxurious space. The full finished basement extends the living space with a 4th bedroom, walk-in closet, large recreational room and two storage rooms. Outdoors, the private backyard oasis features a professionally landscaped garden and a covered deck with composite decking to enjoy the splendid escarpment and golf course views. Upgrades include consistent flooring, painting, cabinetry, trim and moldings, closet shelving, a new back sliding door, mantle shelving in the family room and office, and updated pot lights, ensuring a cohesive and modern feel throughout. Maintenance is effortless with the automatic robot lawn mower, programmed to precisely cut the grass daily, maintaining perfect presentation in silence. Calaguiro Estates provides luxury living amidst natural beauty, with easy access to transportation and scenic views. Experience an elevated lifestyle in this pristine neighborhood, where tranquility and convenience converge, offering your dream home in Niagara Falls. (id:38042)
14 Lakeshore Road
Fort Erie, Ontario
Offering one of the most fantastic views Fort Erie has to offer - Check out 14 Lakeshore Road fondly named SunnyBrea This incredible home is situated on just shy of a 1 acre beautifully landscaped property. This 3 bedroom 5 bath home offers panoramic views of Lake Erie and the Buffalo skyline. The huge main floor family room has a large wet bar and gas fireplace, formal dining room has a second gas fireplace for great ambiance when entertaining. My favorite room is the enclosed sunroom, I think I would spend most of my time in this room. Updated kitchen / dinette with granite countertops and newer appliances. Working from home? This home has 2 offices, full basement with a finished recreation room and separate gym and sauna. This home offers parking for 10 cars, with a 3 bay heated garage, workshop and walk up attic, it also has a 2 piece bath. Outside there is a heated inground pool, gazebo, fenced in with change house and a place for a fridge for keeping your summer drinks cool. A separate enclosed courtyard with a hot tub covered by a second gazebo. The grounds are beautifully landscaped with an irrigation system for the entire property. A covered patio protects you from the rain or a little shade for those hot afternoons. There is a natural gas fire pit to gather around and watch the lights of Buffalo, occasional firework show or just watching the boats pass. This home has lots to offer for all. Pool is 14 years old installed summer of 2008, it is a liner & pump is new 2022. Pool runs on clear blue system but was salt water and could easily converted back. Hot tub is approx. 17 years old but cover is only 2 years old. Roof was done in 2019 with 50 year shingles. (id:38042)
109 Alberta Street
Welland, Ontario
Put your vision to life in this 1.5 storey home located situated on a double lot, located at 109 Alberta Street in Welland. Ample opportunity as it is currently undergoing captivating renovations and to be sold in as-is condition. This residence boasts plenty of upgrades that promise comfort and modernity. Be greeted by hardwood flooring gracing each entrance, blending w/the vinyl & hardwood flooring throughout. Main floor offers two generously sized bdrms, including an upgraded 4-piece bath w/a new tub, subway tile accents, sleek black granite countertops and oak finishes. The main floor bedroom further delights with laundry hookups, a new window & convenient window bench w/storage. Inviting living room w/a large window allowing natural light to flood the space, making it feel bright & airy. Brand new eat in kitchen with modern tile flooring, adorned w/marble finishes, soon to be complemented by a kitchen island and abundant of countertop space. An oversized pantry ensures ample storage for all your needs. Cozy four-season sunroom is off the back of the home, meticulously renovated to offer a tranquil retreat. Ascend to the second floor to discover a spacious loft and a dormer window with closet space, ideal for a playroom or office area. The basement, nearing completion, showcases finished drywall, two potential bdrms and a sizeable den with added closet space for the two bedrooms. Plumbing rough-ins and laundry provisions add further convenience, with kitchen appliances included for both basement and main floors. Benefit from the pease of mind provided by new plumbing and electrical systems throughout the home, with ample space in the electrical panel and gas lines throughout for easy unit hook-ups. Digital locks adorn the new exterior doors, with new front and rear porches. Step outside to a fully fenced backyard with utility shed and double detached garage for added storage. Don't miss out on this opportunity! (id:38042)
57 Carlisle Street Unit# 605
St. Catharines, Ontario
BEAUTIFUL, SPACIOUS 1 BDRM APARTMENT. CUSTOM WHITE KITCHEN, GRANITE COUNTERTOPS WITH 4 STAINLESS STEEL APPLIANCES. FULL SIZE WASHER / DRYER. CURBLESS WALK-IN SHOWER, BEAUTIFUL LARGE PORCELAIN CERAMICS, SOLID WOOD DOORS, SELF TINITING WINDOWS FOR MAXIMUM COMFORT. ROOF TOP AMENITIES, PLUS SPECIAL FIVE STAR CLUB MEMBERSHIP INCLUDED IN RENTAL. UNDERGROUND EV PARKING AVAILABLE. STEPS TO THE PERFORMING ARTS CENTRE AND AN ABUNDANCE OF FINE DINING RESTAURANTS. (id:38042)

