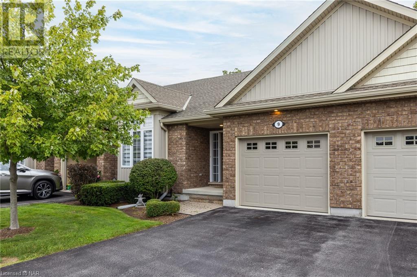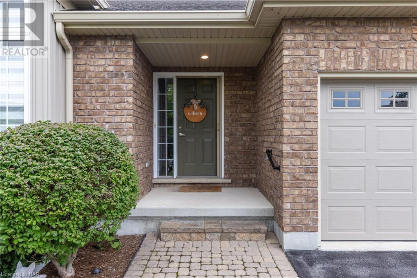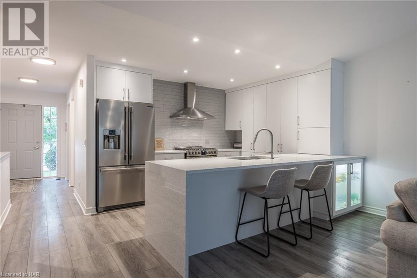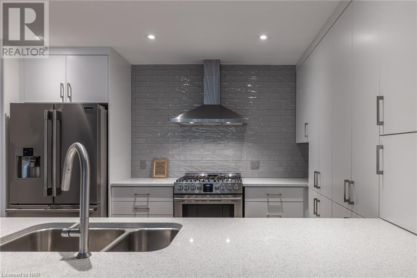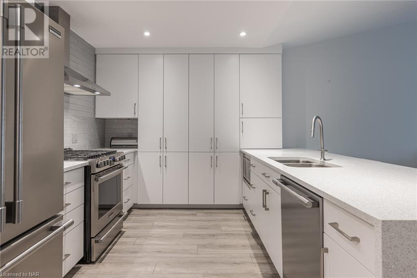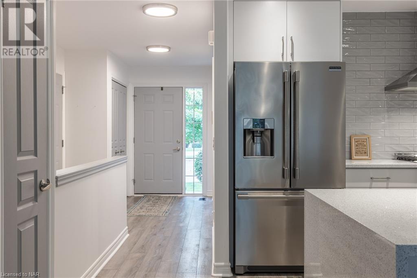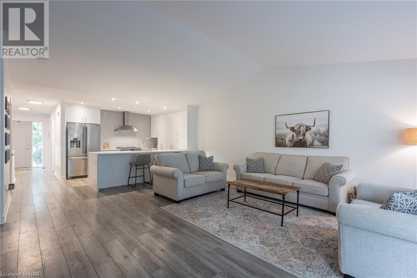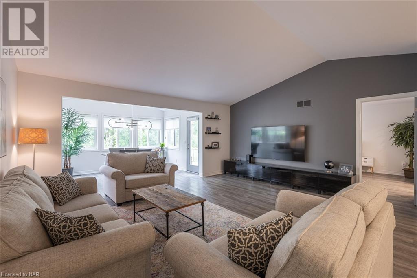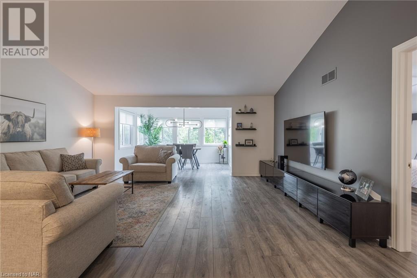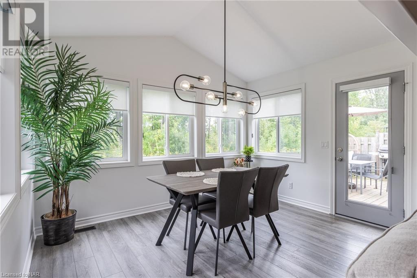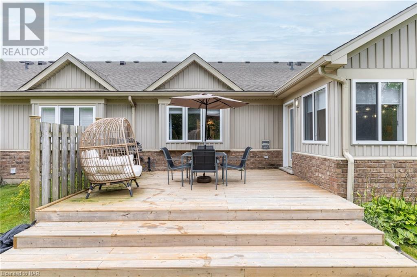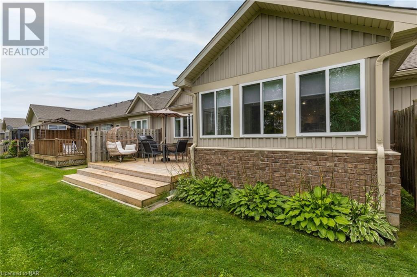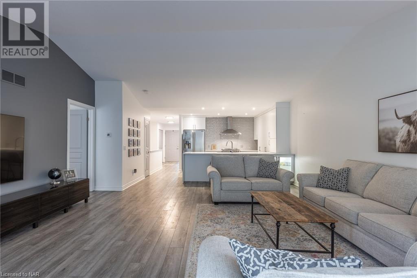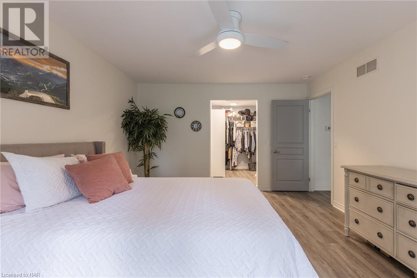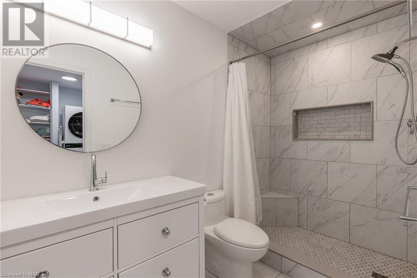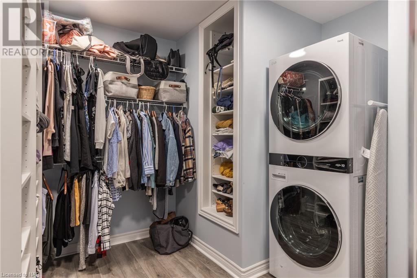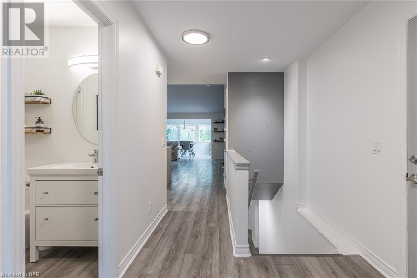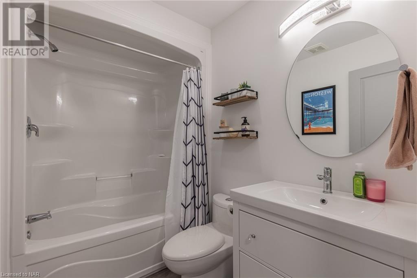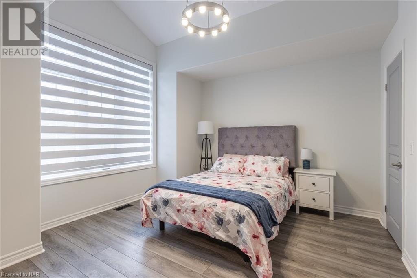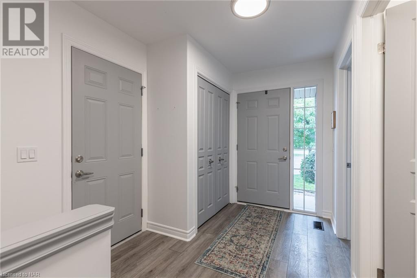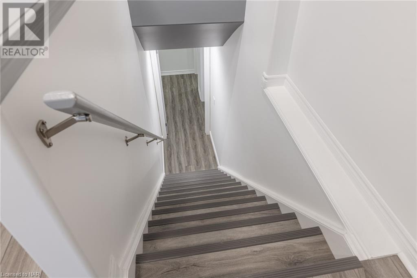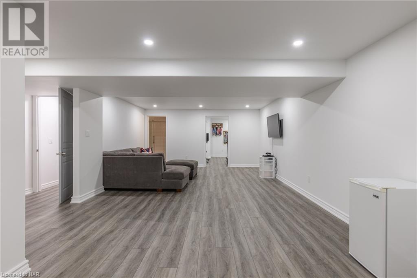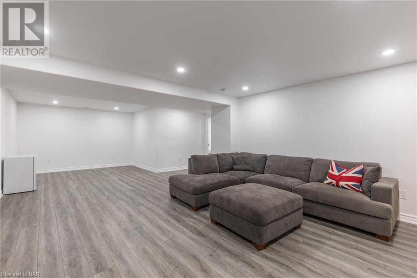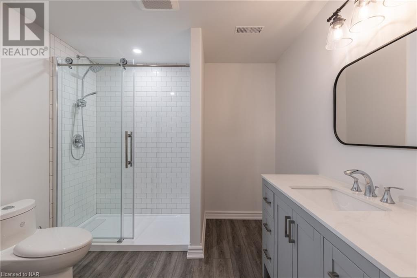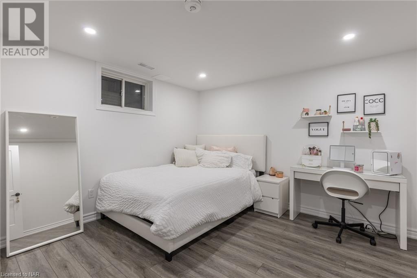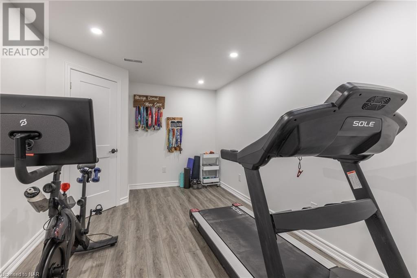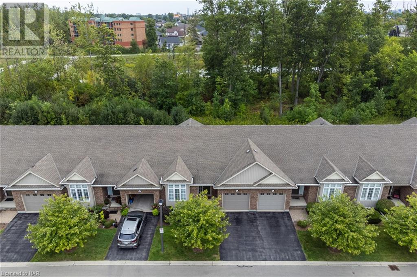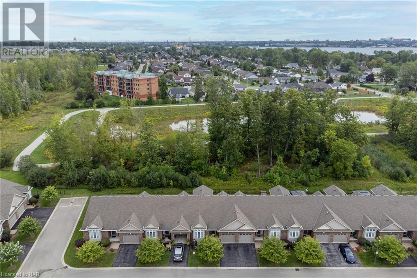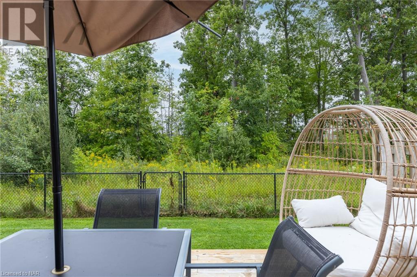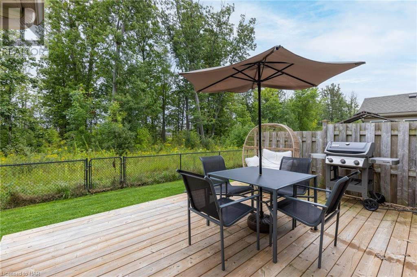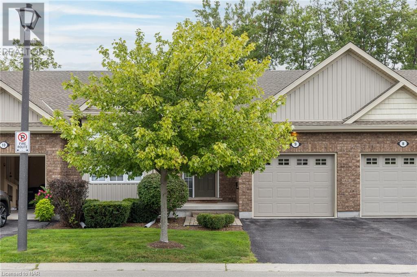3 Bedroom
3 Bathroom
2364 sq. ft
Bungalow
Central Air Conditioning
Forced Air
$650,000Maintenance, Insurance, Common Area Maintenance, Landscaping, Water
$455 Monthly
Welcome to Lexington Court condo townhomes, located in a mature neighbourhood close to Lake Erie and the Friendship Trail. This home is located towards the back of the quiet enclave and backs on to a private ravine setting. Enjoy nearly 2,500 sq.ft. of beautifully updated living space throughout the main and basement level. The main floor features an open concept living room and dining room which doubles as a sun room, and a modern kitchen with breakfast bar. There are two generously sized bedrooms including the primary suite featuring an extra large walk-in closet with laundry, as well as a 3-piece ensuite bathroom. The lower level is fully finished and features a recently renovated space that could be used as a family/games room. There is also a 3rd bedroom, large 3-piece bathroom as well as a bonus room, currently being used as a home gym downstairs. Low-maintenance living - no need for a lawn mower or snow blower. Nothing left to do here but move-in, kick-back and enjoy! (id:38042)
660 Albert Street Unit# 9, Fort Erie Property Overview
|
MLS® Number
|
40547097 |
|
Property Type
|
Single Family |
|
Amenities Near By
|
Golf Nearby, Public Transit |
|
Community Features
|
Quiet Area |
|
Equipment Type
|
Water Heater |
|
Features
|
Ravine, Paved Driveway, Sump Pump, Automatic Garage Door Opener |
|
Parking Space Total
|
2 |
|
Rental Equipment Type
|
Water Heater |
660 Albert Street Unit# 9, Fort Erie Building Features
|
Bathroom Total
|
3 |
|
Bedrooms Above Ground
|
2 |
|
Bedrooms Below Ground
|
1 |
|
Bedrooms Total
|
3 |
|
Appliances
|
Dishwasher, Dryer, Microwave, Refrigerator, Stove, Washer, Window Coverings, Garage Door Opener |
|
Architectural Style
|
Bungalow |
|
Basement Development
|
Finished |
|
Basement Type
|
Full (finished) |
|
Constructed Date
|
2007 |
|
Construction Style Attachment
|
Attached |
|
Cooling Type
|
Central Air Conditioning |
|
Exterior Finish
|
Brick, Vinyl Siding |
|
Foundation Type
|
Poured Concrete |
|
Heating Fuel
|
Natural Gas |
|
Heating Type
|
Forced Air |
|
Stories Total
|
1 |
|
Size Interior
|
2364 |
|
Type
|
Row / Townhouse |
|
Utility Water
|
Municipal Water |
660 Albert Street Unit# 9, Fort Erie Parking
660 Albert Street Unit# 9, Fort Erie Land Details
|
Access Type
|
Highway Nearby |
|
Acreage
|
No |
|
Fence Type
|
Partially Fenced |
|
Land Amenities
|
Golf Nearby, Public Transit |
|
Sewer
|
Municipal Sewage System |
|
Size Total Text
|
Under 1/2 Acre |
|
Zoning Description
|
Rd |
660 Albert Street Unit# 9, Fort Erie Rooms
| Floor |
Room Type |
Length |
Width |
Dimensions |
|
Basement |
Storage |
|
|
12'0'' x 12'0'' |
|
Basement |
3pc Bathroom |
|
|
Measurements not available |
|
Basement |
Gym |
|
|
11'6'' x 9'7'' |
|
Basement |
Bedroom |
|
|
13'0'' x 12'7'' |
|
Basement |
Recreation Room |
|
|
28'6'' x 20'6'' |
|
Main Level |
Dining Room |
|
|
11'2'' x 9'6'' |
|
Main Level |
Full Bathroom |
|
|
Measurements not available |
|
Main Level |
4pc Bathroom |
|
|
Measurements not available |
|
Main Level |
Bedroom |
|
|
12'5'' x 11'8'' |
|
Main Level |
Primary Bedroom |
|
|
15'0'' x 13'0'' |
|
Main Level |
Kitchen |
|
|
13'0'' x 12'5'' |
|
Main Level |
Living Room |
|
|
25'0'' x 18'0'' |
