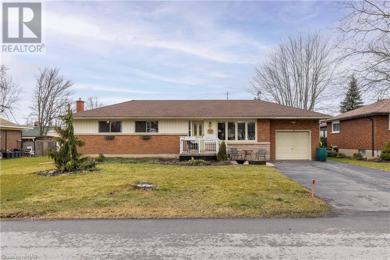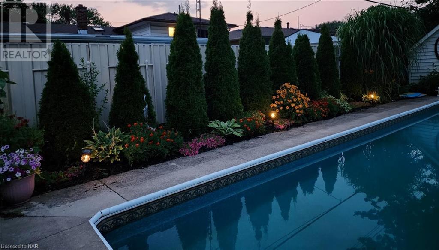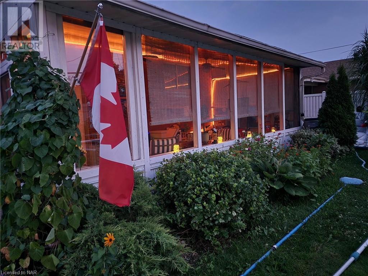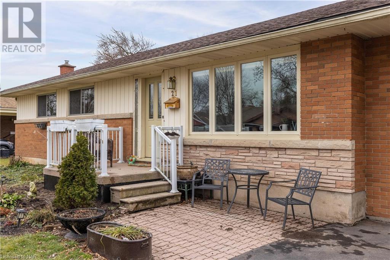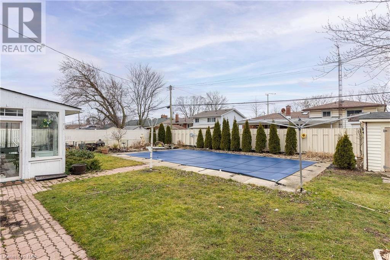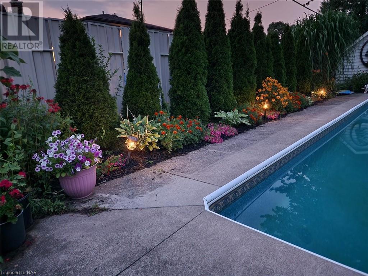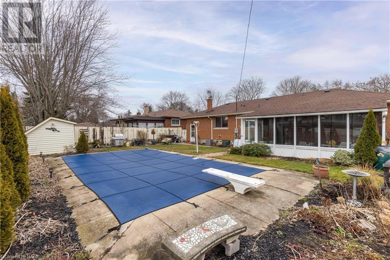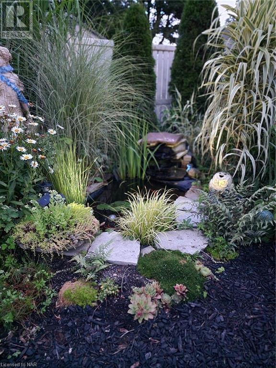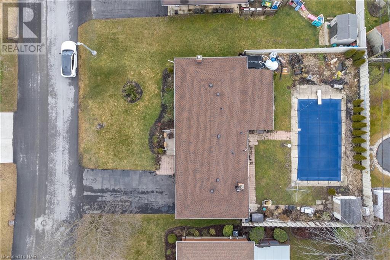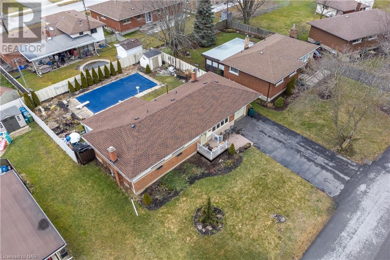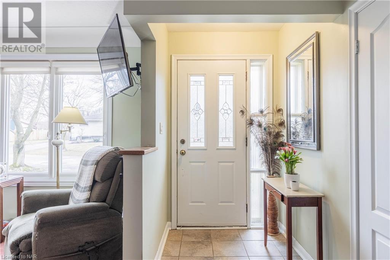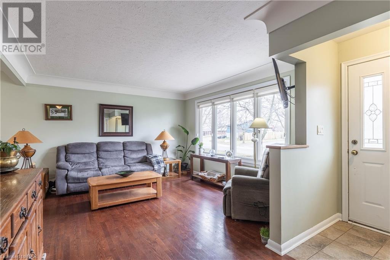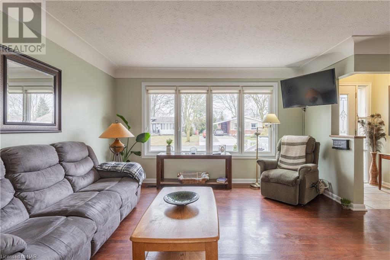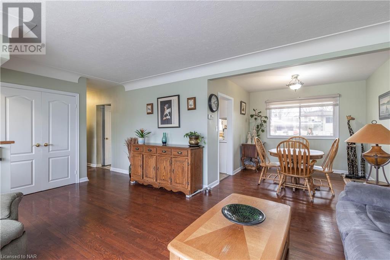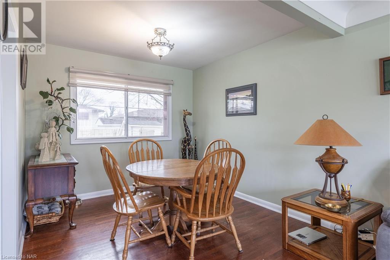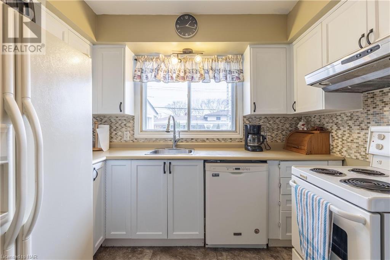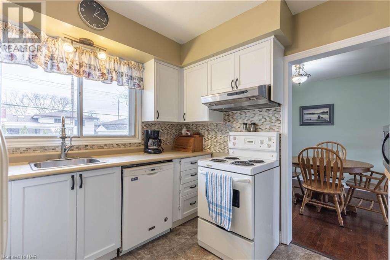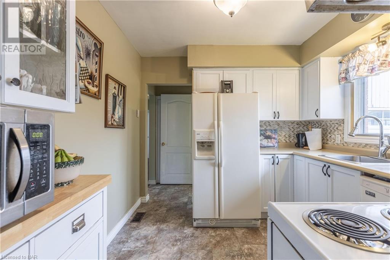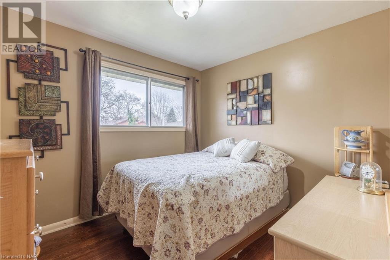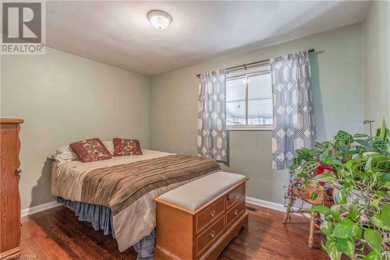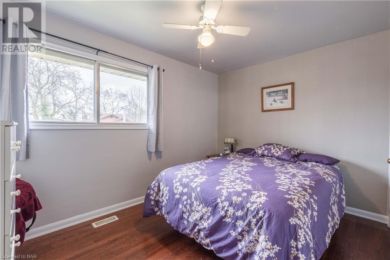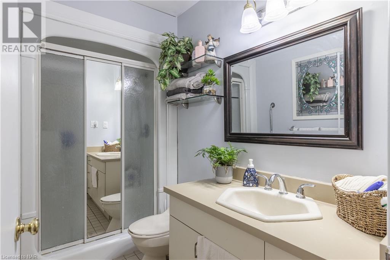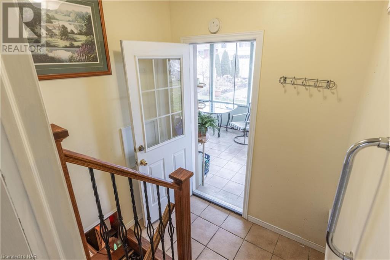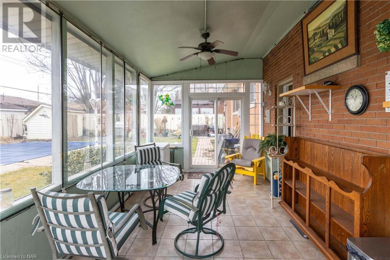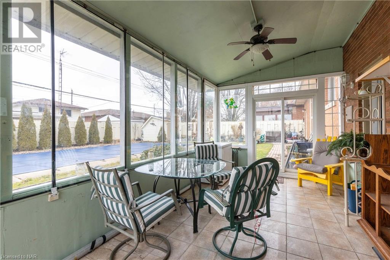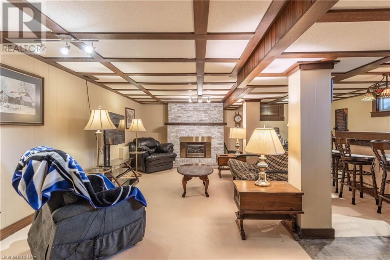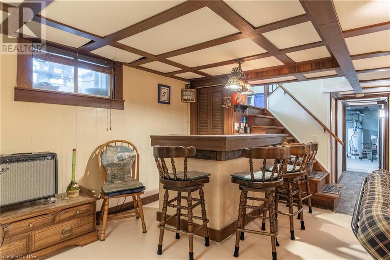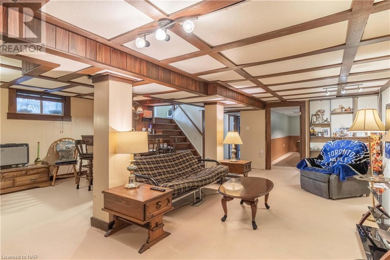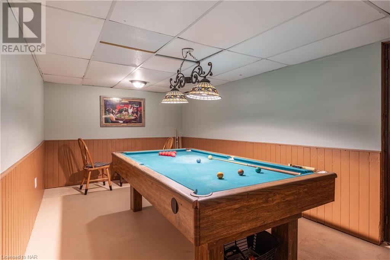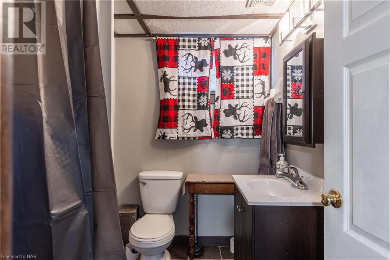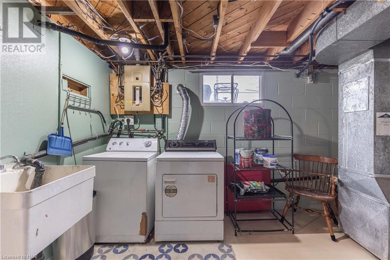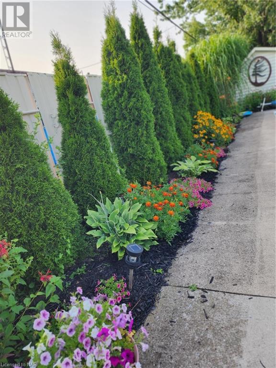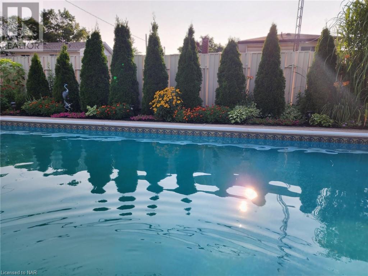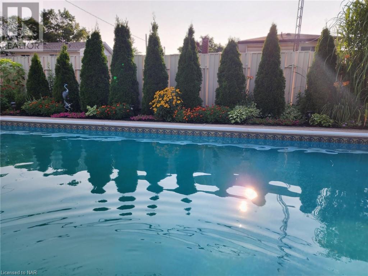3 Bedroom
2 Bathroom
2049 sq. ft
Bungalow
Fireplace
Inground Pool
Central Air Conditioning
Forced Air
$699,000
Check out this great 3 bed 2 bath carpet free home with a nice functional layout in a fantastic mature neighborhood in the heart of Welland. Sit back and enjoy your morning coffee in the lovely 3 season sunroom that overlooks a gorgeous oasis like backyard with an in-ground pool, fish pond and perennial gardens in the fully fenced back yard. The lower level has a finished rec-room with a cozy gas fireplace, a wet bar and a billiards room. This is the perfect family home close to schools, shopping and restaurants. Book your showing today!! (id:38042)
21 Westmount Crescent, Welland Property Overview
|
MLS® Number
|
40546922 |
|
Property Type
|
Single Family |
|
Amenities Near By
|
Park, Place Of Worship, Public Transit, Schools, Shopping |
|
Community Features
|
School Bus |
|
Equipment Type
|
Water Heater |
|
Parking Space Total
|
3 |
|
Pool Type
|
Inground Pool |
|
Rental Equipment Type
|
Water Heater |
21 Westmount Crescent, Welland Building Features
|
Bathroom Total
|
2 |
|
Bedrooms Above Ground
|
3 |
|
Bedrooms Total
|
3 |
|
Appliances
|
Dryer, Refrigerator, Stove, Washer, Window Coverings |
|
Architectural Style
|
Bungalow |
|
Basement Development
|
Partially Finished |
|
Basement Type
|
Full (partially Finished) |
|
Constructed Date
|
1960 |
|
Construction Style Attachment
|
Detached |
|
Cooling Type
|
Central Air Conditioning |
|
Exterior Finish
|
Brick, Other |
|
Fireplace Present
|
Yes |
|
Fireplace Total
|
1 |
|
Foundation Type
|
Block |
|
Heating Fuel
|
Natural Gas |
|
Heating Type
|
Forced Air |
|
Stories Total
|
1 |
|
Size Interior
|
2049 |
|
Type
|
House |
|
Utility Water
|
Municipal Water |
21 Westmount Crescent, Welland Parking
21 Westmount Crescent, Welland Land Details
|
Acreage
|
No |
|
Land Amenities
|
Park, Place Of Worship, Public Transit, Schools, Shopping |
|
Sewer
|
Municipal Sewage System |
|
Size Depth
|
100 Ft |
|
Size Frontage
|
70 Ft |
|
Size Total Text
|
Under 1/2 Acre |
|
Zoning Description
|
R1 |
21 Westmount Crescent, Welland Rooms
| Floor |
Room Type |
Length |
Width |
Dimensions |
|
Basement |
Bonus Room |
|
|
Measurements not available |
|
Basement |
Laundry Room |
|
|
Measurements not available |
|
Basement |
3pc Bathroom |
|
|
Measurements not available |
|
Basement |
Recreation Room |
|
|
22'0'' x 23'5'' |
|
Main Level |
Games Room |
|
|
10'6'' x 14'0'' |
|
Main Level |
3pc Bathroom |
|
|
Measurements not available |
|
Main Level |
Bedroom |
|
|
9'2'' x 10'10'' |
|
Main Level |
Bedroom |
|
|
9'2'' x 12'6'' |
|
Main Level |
Bedroom |
|
|
9'5'' x 12'6'' |
|
Main Level |
Kitchen |
|
|
9'5'' x 9'6'' |
|
Main Level |
Dining Room |
|
|
9'5'' x 10'10'' |
|
Main Level |
Living Room |
|
|
12'6'' x 18'5'' |
