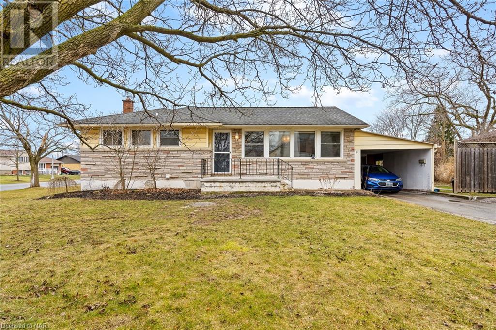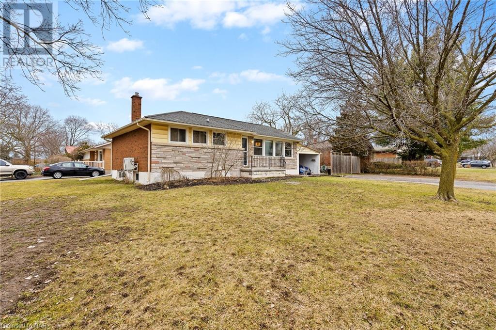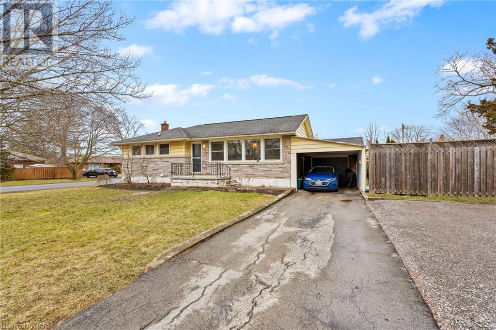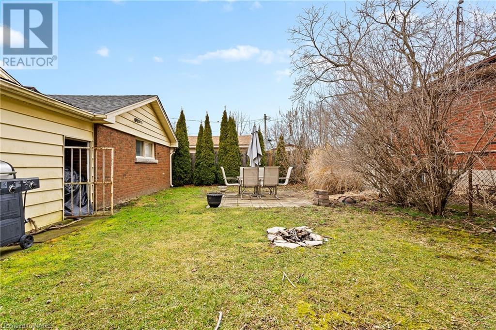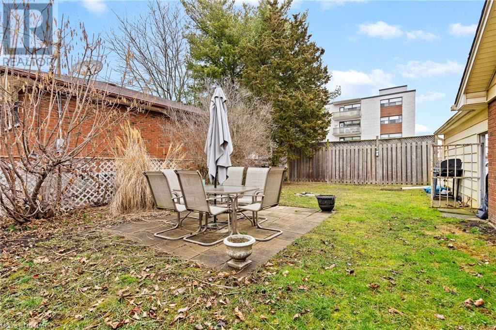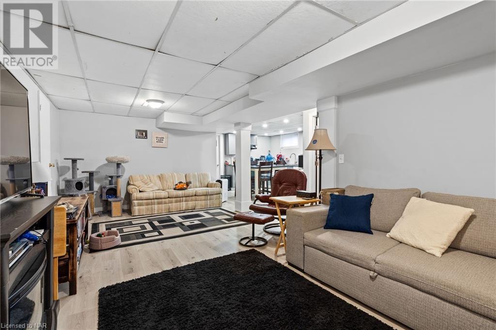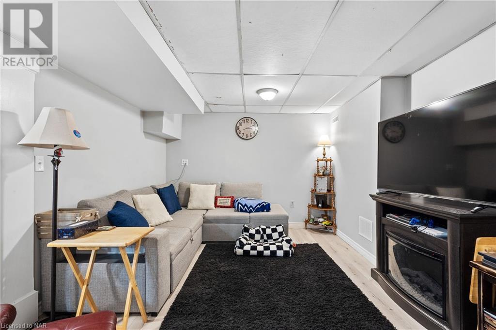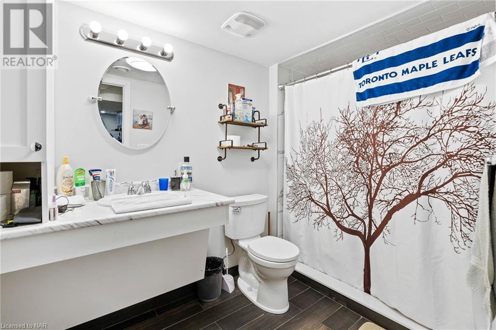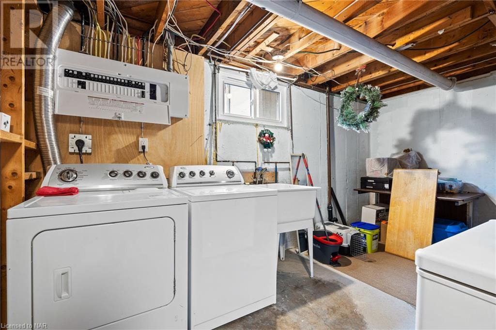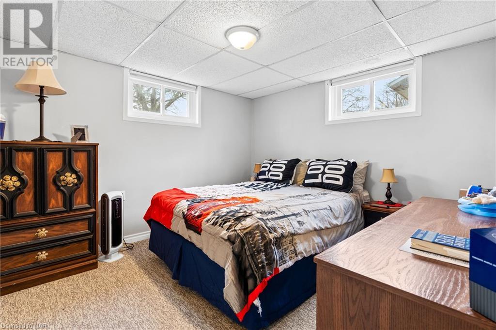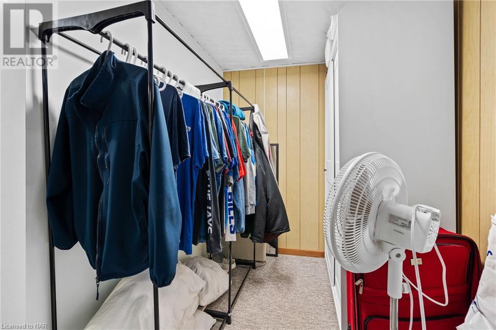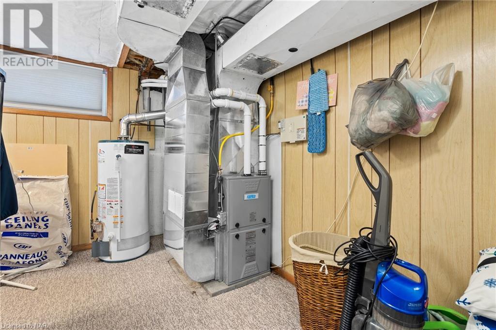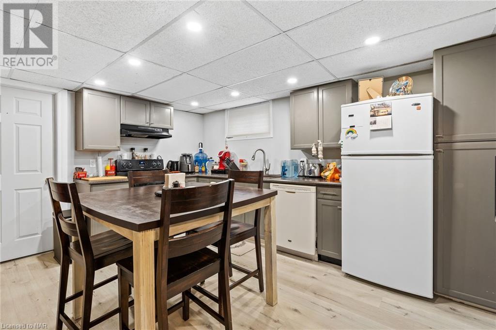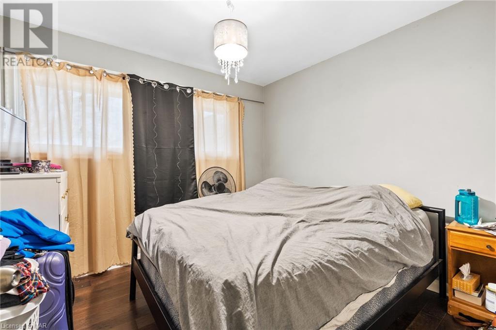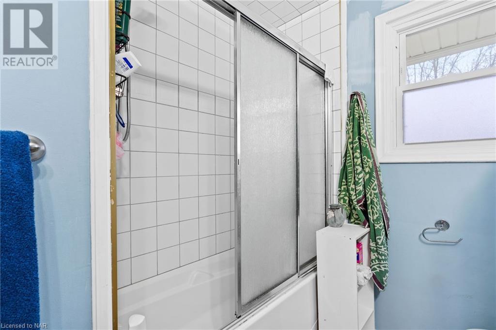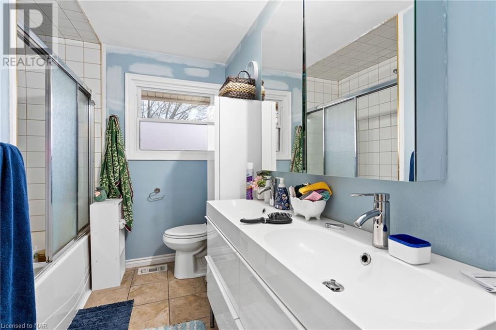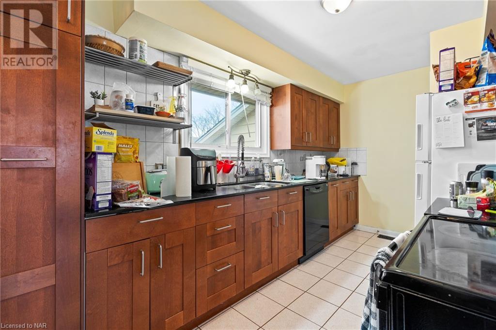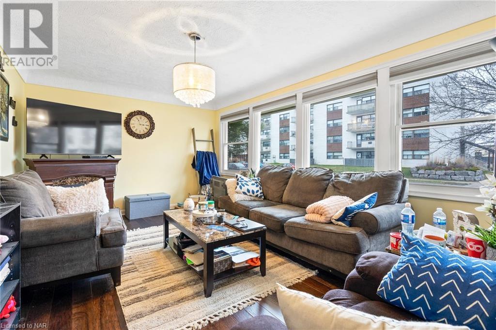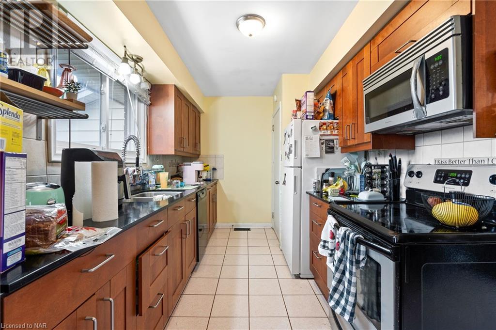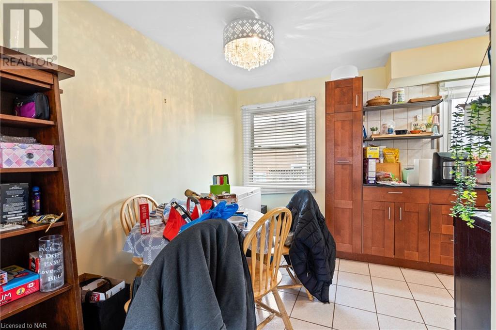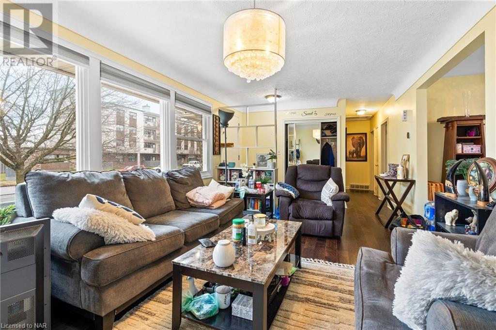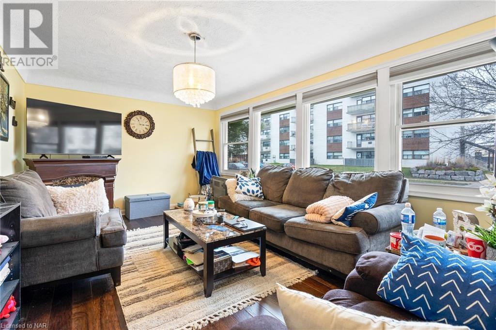4 Bedroom
2 Bathroom
1200 sq. ft
Bungalow
Central Air Conditioning
Heat Pump
$549,000
Open the door to a highly updated home at 9 Westdale Drive located on the corner of Westdale and Westmount. Featuring a new furnace (December 2023), heat pump (December 2023), electrical panel + wiring (2022), poured front porch (2023) and basement in floor plumbing (2022) you won't have to worry about maintenance. This could become the perfect home for first time home buyers looking to make extra money with a basement suite or a growing family that has independent young adults. The main floor features 3 bedrooms and 1, 5 piece bathroom, a full kitchen with included appliances as well as an open concept living area. The basement level features 1 bedroom with a separate closet, an updated bathroom with a walk in shower, as well as a full kitchen with included appliances and living space. The basement level offers a utility room where laundry is included and a separate egress. Both upstairs and downstairs are currently leased with all inclusive rent. Upstairs tenant is on a month to month lease and will be vacating May 1, 2024. Basement tenant is currently in a lease until December 1, 2024. AAA Tenants. Upstairs tenant: $1795 Downstairs tenant: $1350 Average Utility Use for 2023: Gas: $152/month Hydro: $117/month Water: $113/month As you head outside you are met with a detached garage for all of your storage needs with a built in work bench. The side yard is the perfect place to host friends with a secluded feel and privacy from neighbours. (id:38042)
9 Westdale Drive, Welland Property Overview
|
MLS® Number
|
40546015 |
|
Property Type
|
Single Family |
|
Amenities Near By
|
Golf Nearby, Park, Public Transit, Schools, Shopping |
|
Community Features
|
Quiet Area, School Bus |
|
Equipment Type
|
Water Heater |
|
Features
|
In-law Suite |
|
Parking Space Total
|
4 |
|
Rental Equipment Type
|
Water Heater |
9 Westdale Drive, Welland Building Features
|
Bathroom Total
|
2 |
|
Bedrooms Above Ground
|
3 |
|
Bedrooms Below Ground
|
1 |
|
Bedrooms Total
|
4 |
|
Appliances
|
Dishwasher, Dryer, Freezer, Microwave, Refrigerator, Stove, Washer, Microwave Built-in, Hood Fan, Window Coverings |
|
Architectural Style
|
Bungalow |
|
Basement Development
|
Partially Finished |
|
Basement Type
|
Full (partially Finished) |
|
Constructed Date
|
1959 |
|
Construction Style Attachment
|
Detached |
|
Cooling Type
|
Central Air Conditioning |
|
Exterior Finish
|
Brick Veneer, Vinyl Siding |
|
Foundation Type
|
Block |
|
Heating Type
|
Heat Pump |
|
Stories Total
|
1 |
|
Size Interior
|
1200 |
|
Type
|
House |
|
Utility Water
|
Municipal Water |
9 Westdale Drive, Welland Parking
9 Westdale Drive, Welland Land Details
|
Acreage
|
No |
|
Land Amenities
|
Golf Nearby, Park, Public Transit, Schools, Shopping |
|
Sewer
|
Municipal Sewage System |
|
Size Frontage
|
100 Ft |
|
Size Total Text
|
Under 1/2 Acre |
|
Zoning Description
|
Rl2 |
9 Westdale Drive, Welland Rooms
| Floor |
Room Type |
Length |
Width |
Dimensions |
|
Basement |
Living Room |
|
|
21'6'' x 11'0'' |
|
Basement |
Eat In Kitchen |
|
|
Measurements not available |
|
Basement |
3pc Bathroom |
|
|
Measurements not available |
|
Basement |
Bedroom |
|
|
11'0'' x 10'0'' |
|
Main Level |
Living Room |
|
|
21'6'' x 11'0'' |
|
Main Level |
Eat In Kitchen |
|
|
18'6'' x 8' |
|
Main Level |
5pc Bathroom |
|
|
Measurements not available |
|
Main Level |
Bedroom |
|
|
10'6'' x 10'0'' |
|
Main Level |
Bedroom |
|
|
11'6'' x 7'6'' |
|
Main Level |
Bedroom |
|
|
11'6'' x 10'0'' |
