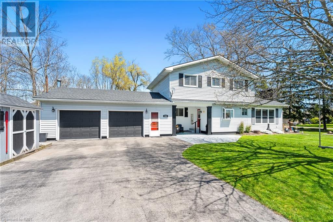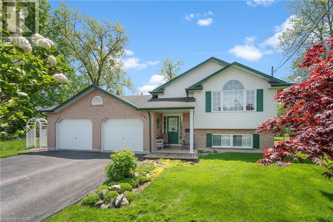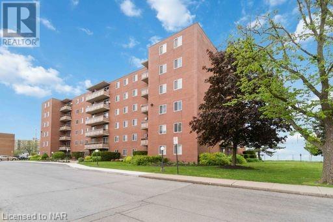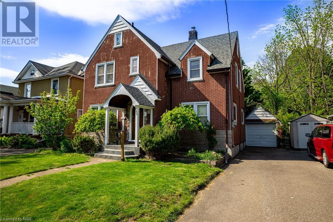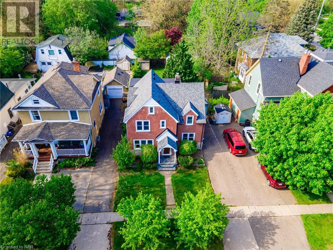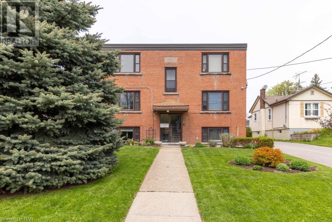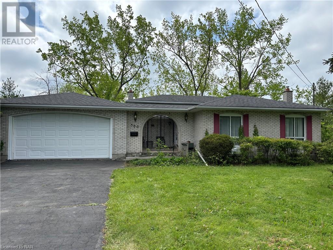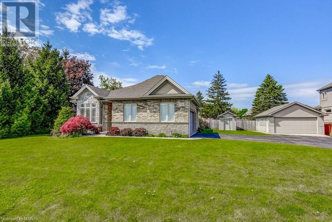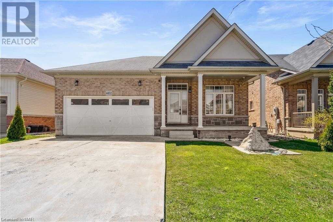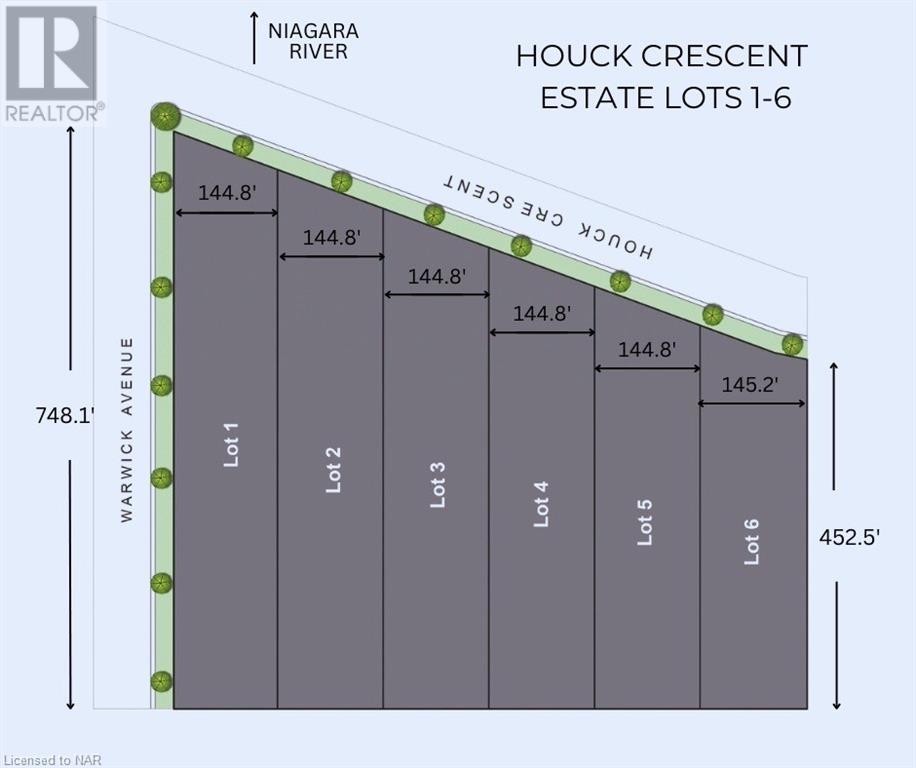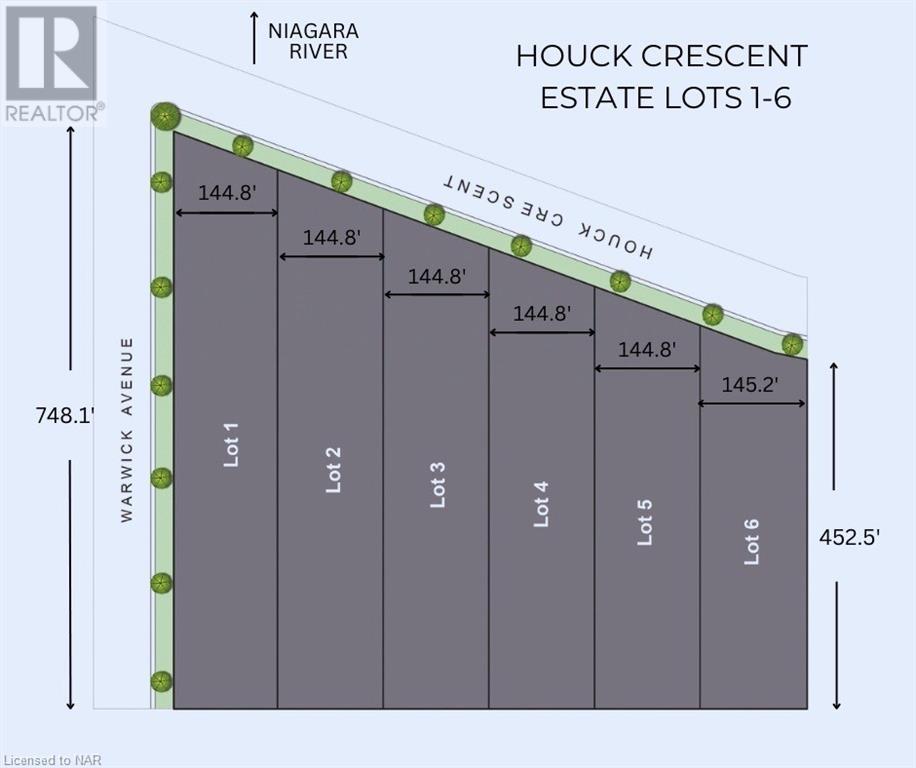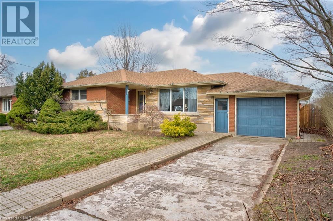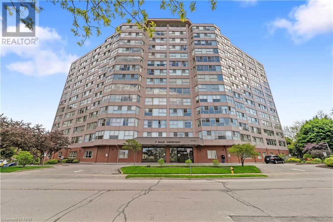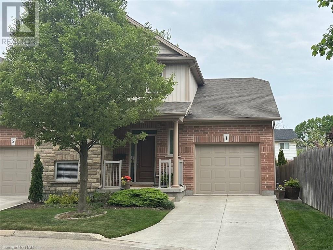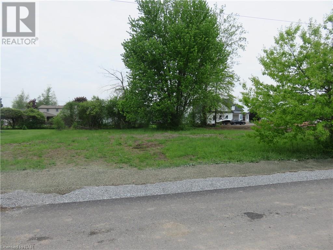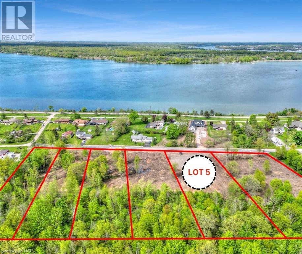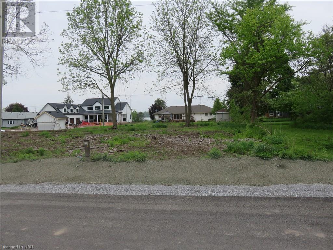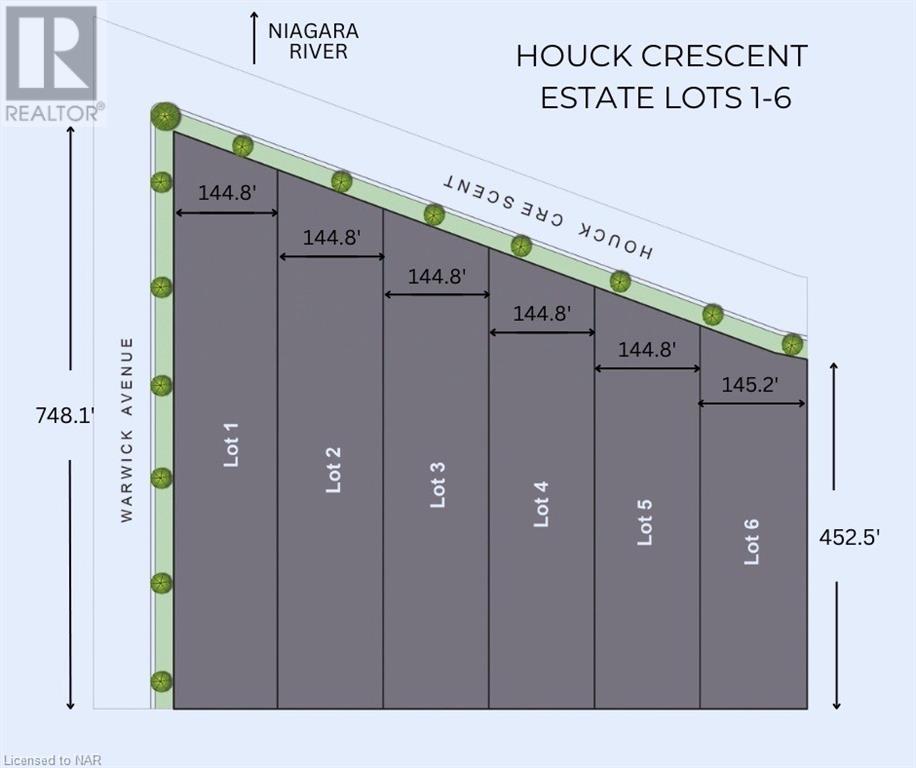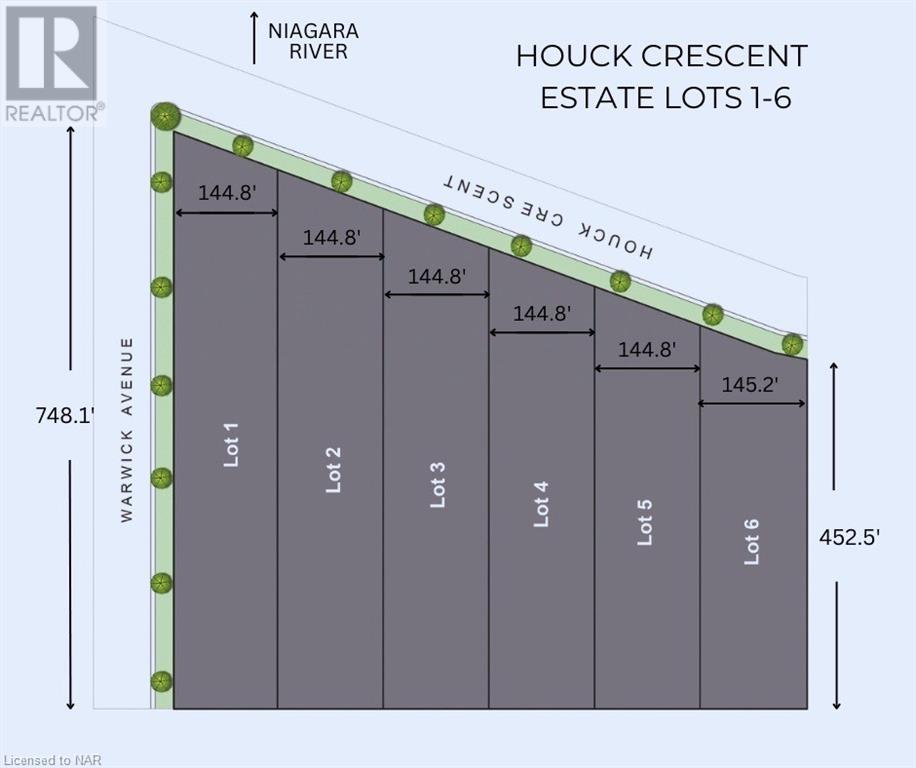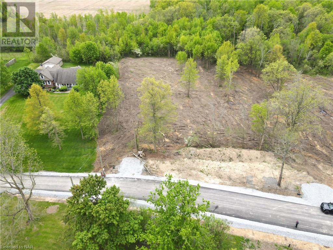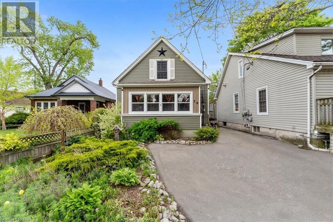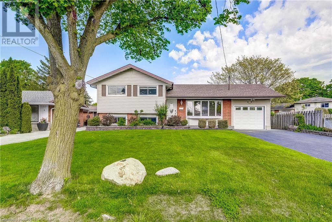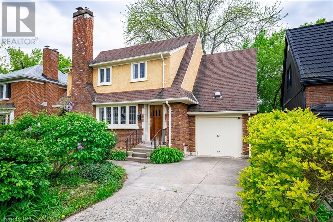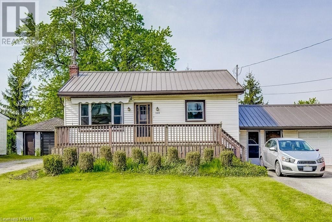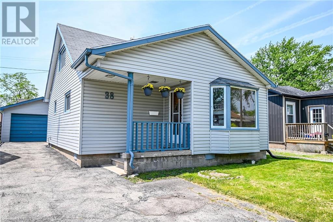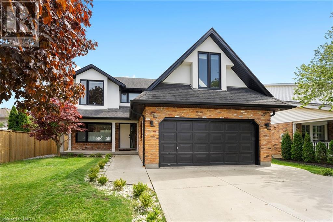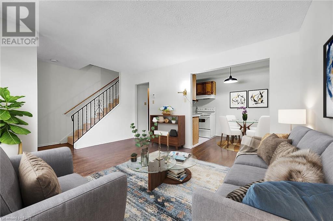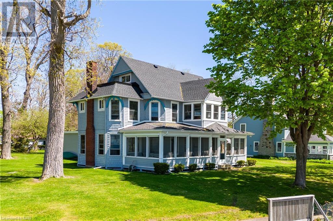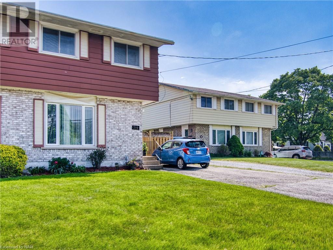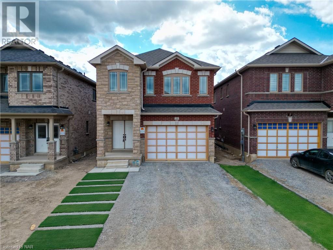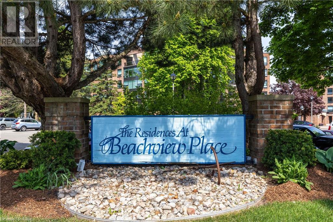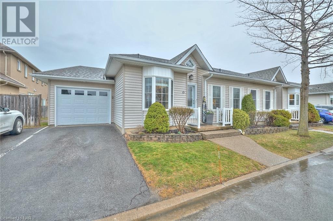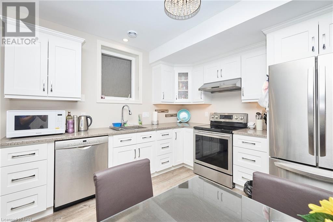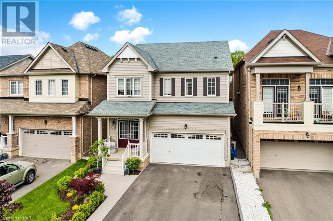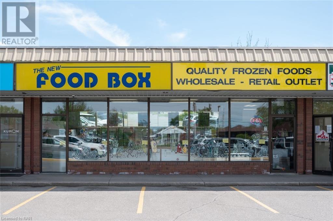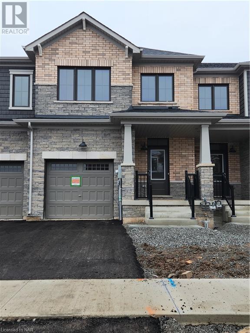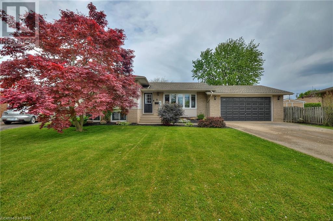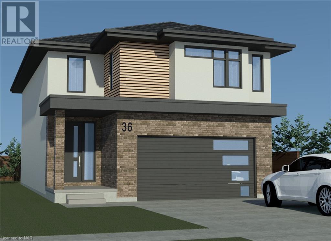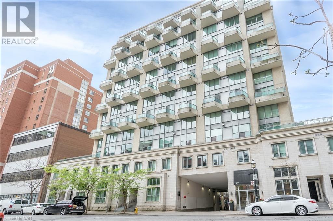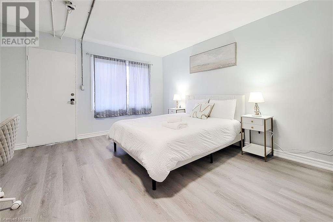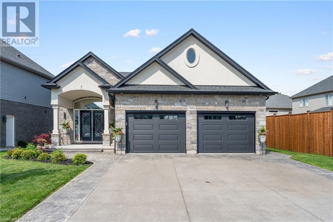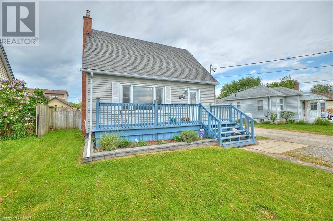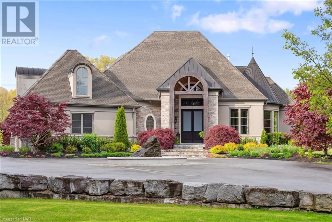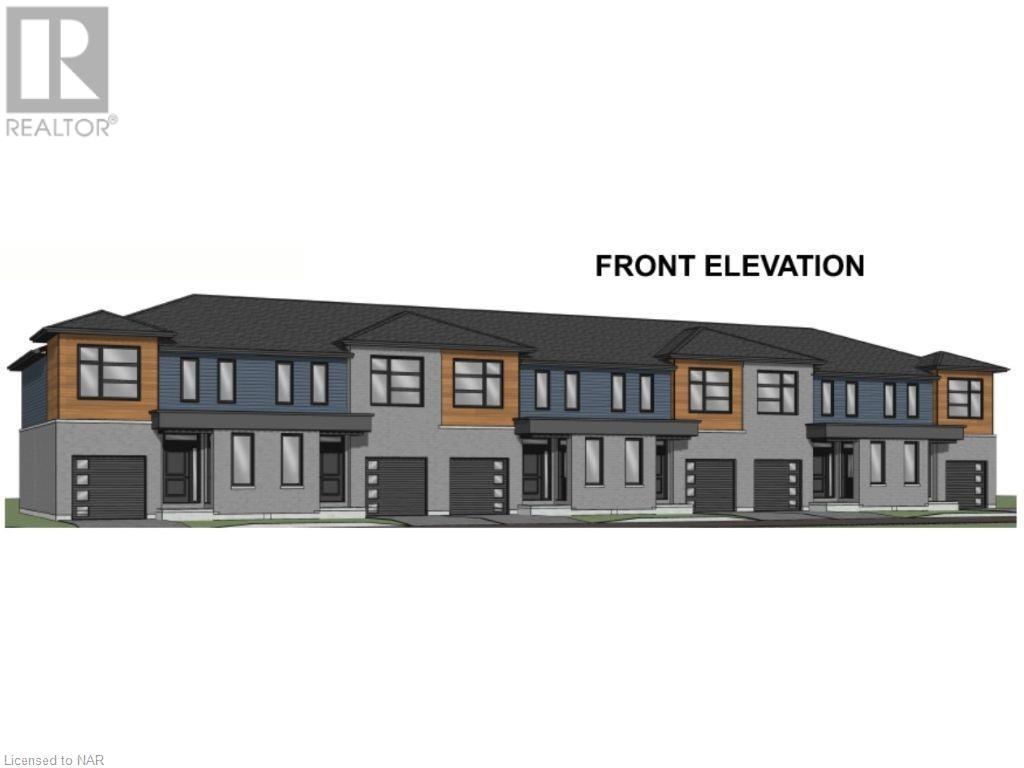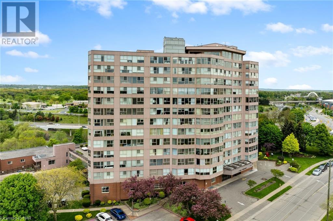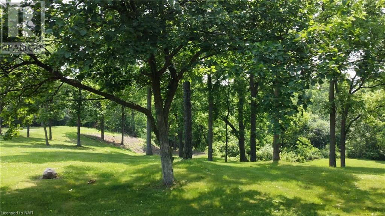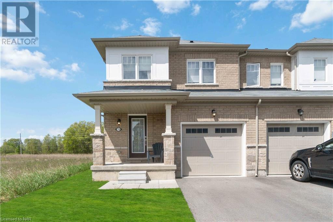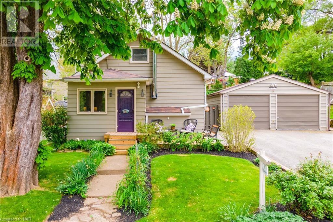Niagara Real Estate Listings
Browse residential and commercial property listings in the Niagara Region. Search below to find houses to buy or rent in St. Catharines, Niagara Falls, Niagara-on-the-Lake, Welland, Thorold, Pelham, Fort Erie, Wainfleet, Lincoln and West Lincoln.
2982 Evadere Avenue
Ridgeway, Ontario
This serene corner double sized lot at 2982 Evadere Ave offers a charming escape in the peaceful village of Ridgeway, just a short stroll from the tranquil Bernard Ave Beach on Lake Erie. This warm and inviting two-story home boasts four bedrooms and two bathrooms, ensuring ample space and comfort. The main level features an open kitchen with granite countertops and heated tile flooring that spreads warmth throughout, creating a cozy environment even on the chilliest days. The large living room, with its gas fireplace, serves as the heart of the home, providing a perfect spot for relaxation and family gatherings. A cozy den or office can also be found off the kitchen. A main floor laundry room and mud room leads to the attached garage. The upper level hosts 4 good sized bedrooms and an updated 4 piece washroom with a tiled shower, adding a touch of modern elegance. The home’s newer windows not only brighten the space with natural light but also enhance its energy efficiency. Each floor has an abundance of storage space! Outdoors, the property won't disappoint with a spacious 19x19' deck complete with a gazebo, ideal for outdoor entertainment or a quiet evening under the stars. The oversized two-car garage includes a woodstove, making it a versatile space for projects or storage. A large loft is ideal for storage above the garage. Bernard Ave Beach, known for its quiet beachfront, is a hidden gem perfect for sunbathing, picnics, or enjoying the sandy shores. This beach is part of the vibrant Fort Erie area, increasingly popular for its leisurely appeal and activities like kayaking, sailing, and other water sports. Just steps from the Friendship Trail, the location offers a blend of relaxation and adventure, ideal for nature lovers and outdoor enthusiasts who love to walk or cycle. This home merges comfort with a prime location, making it an ideal choice for anyone looking to enjoy the beauty and tranquility of Lake Erie's shores. (id:38042)
2983 Jewell Avenue
Ridgeway, Ontario
Located in a quiet neighborhood, this lovely raised bungalow offers the perfect mix of comfort and convenience. Inside you'll find 3+1 bdrms and 2 baths, along with the potential for an in-law suite making this home perfect for growing families or those who love to host guests. With a gas FP in the family room, you'll have a cozy spot to unwind after a long day. The large eat-in kitchen is perfect for entertaining and features a walkout to a deck with a gazebo. The oversized double garage comes with a newer heater, making it ideal for both storage and workshop space. Plus the separate 220 outlet provides extra convenience for any projects you have in mind. The lovely gardens add to the charm of the property, while the park across the street offers additional green space and a place for outdoor activities with your children or pets. This home is in close proximity to the Friendship trail and public beach access, where you can enjoy leisurely walks or bike rides and fun in the sun. (id:38042)
264 Grantham Avenue Unit# 307
St. Catharines, Ontario
EXCELLENT VALUE!WELL MAINTAINED 1 BEDROOM UNIT IN THIS WELL MANAGED BUILDING. VERY CONVENIENT LOCATION JUST A SHORT WALK TO MANY AMENITIES AND WITH EASY ACCESS TO QEW .ALL INCLUSIVE CONDO FEES MAKES BUDGETING EASY.DESIGNATED PARKING SPACE PLUS AMPLE VISITOR PARKING.ENJOY LOVELY SUMMER EVENINGS ON THE PRIVATE OPEN BALCONY.NOTE: SOME ROOMS VIRTUALLY STAGED (id:38042)
55 Maple Street
St. Catharines, Ontario
Welcome to 55 Maple Street. This downtown 2 storey home offers a versatile floorplan with 3 fully finished levels. Currently set-up with 2 separate units, this home offers a great investment property opportunity as either a full rental property or a live up and rent the lower level option. The upstairs is one level, with 2 bedrooms and full amenities. The main floor + basement is the second unit, with total square footage up into the 2,500 sq.ft. range. Just inside the front door, you'll note the floor-to-ceiling wood panelled wall, which speaks to the 1940 vintage of the home. The natural wood accents continue upstairs to the 2nd floor landing. Here you will find 2 bedrooms, a living room, laundry room, kitchen and 4 piece bathroom. With hardwood flooring and windows on all 4 sides of the home, there is plenty of natural light up here. Note the beautiful wood trim and casing throughout this area as well. Back downstairs, the main floor and basement is a separate unit, with more beautiful finishing details found throughout. The main floor is spacious, with a living room, dining room, family room, bedroom, 2-piece powder room along with a spacious eat-in kitchen. The basement is finished with another bedroom (with egress window), updated 4-piece bathroom with soaker tub, laundry room and ample storage. The property, with 42' frontage and 126' depth, offers a lovely backyard (note: slight bump-in at back of yard). This is a classic downtown 2 storey home with nearly 2,000 sq.ft. above grade plus the basement. Check out the multimedia link for more info. (id:38042)
55 Maple Street
St. Catharines, Ontario
This downtown 2 storey home offers a versatile floorplan with 3 fully finished levels. Currently set-up with 2 separate units, this home offers a great investment property opportunity as either a full rental property or a live up and rent the lower level option. Just inside the front door, you'll note the floor-to-ceiling wood panelled wall, which speaks to the 1940 vintage of the home. The natural wood accents continue upstairs to the 2nd floor landing. Here you will find 2 bedrooms, a living room, laundry room, kitchen and 4 piece bathroom. With hardwood flooring and windows on all 4 sides of the home, there is plenty of natural light up here. Note the beautiful wood trim and casing throughout this area as well. Back downstairs, the main floor and basement is a separate unit, with more beautiful finishing details found throughout. The main floor is spacious, with a living room, dining room, family room, bedroom, 2 piece powder room along with a spacious eat-in kitchen. The basement is finished with another bedroom (with egress window), updated 4 piece bathroom with soaker tub, laundry room and ample storage. The property, with 42' frontage and 126' depth, offers a lovely backyard (note: slight bump-in at back of yard). This is a classic downtown 2 storey home with nearly 2,000 sq.ft. above grade plus the basement. Be sure to check the multimedia links for more info! (id:38042)
26 Gale Crescent
St. Catharines, Ontario
Step into the practicality and comfort of 26 Gale Crescent, a modest yet well-appointed three-story apartment building. This sturdy structure boasts a commitment to upkeep, evident in its neatly maintained premises. Security is a priority here, with surveillance cameras strategically placed in the interior and exterior of the building. The building contains 12 units, with 8 recently renovated and vacant. Each unit is equipped with its own meter, offering residents the convenience of managing their own utilities independently. Parking is hassle-free, with plenty of space available at the rear of the building. Recent updates made to the mechanical room. This property comes with a commendable cap rate exceeding 6% which makes this investment opportunity stand out in the market.Don't overlook the potential of owning this building. Seize the opportunity before it's gone! (id:38042)
300 Albany Street
Fort Erie, Ontario
This large 4 level backsplit has plenty to offer. Sitting on a 150x125 lot with no rear neighbors, just a block from the lake. Enter the iron gate into the large breeze way separating the house from the double car garage. Good size living room with hardwood floors. Separate dining room, eat-in kitchen with door to wood deck for easy BBQ. Upstairs is 3 bedrooms and 4pc bath. Lower level has recroom with gas f/p, patio doors to covered deck , office and 3pc bath. Lower, Lower level has plenty of storage, large fruit cellar. Hot water on demand owned. Under the double car garage is another double car garage with access from the lower lower level. Access is from Beatrice Street with a vehicle but not full drive. This home is easy access to all amenities, including the border crossing and QEW. (id:38042)
756 Quaker Road
Pelham, Ontario
Contemporary elegance defines this all-brick, original owner bungalow, once a model home by Langendoen Homes, built in 2004. The open-concept design features 9ft ceilings throughout, 2 bedrooms plus a den, and 1.5 + 1 baths. A large, welcoming foyer opens to the Great Room with transom windows, a gas fireplace, and a garden door to the covered rear deck. The renovated eat-in kitchen radiates warmth and functionality with a portable centre island and ample cupboards for storage. Granite counter-tops and a built-in display cabinet add sophistication. Perfect for entertaining, with a separate formal dining area, guest powder room is located off garage entrance hall, spacious primary bedroom offers private access to the main bathroom. Finished lower level includes a spacious family room with a gas fireplace, a large laundry room, and a 3-piece bathroom with a walk-in glass shower (Note: the main floor laundry closet is currently a built-in pantry but can be converted back). For hobbyists and car enthusiasts, the property includes an attached double garage with side lot access, a detached heated garage/workshop, and an oversized driveway with a turn-around area. The covered rear porch, accessible from both the dinette and the primary bedroom, is perfect for outdoor relaxation. Enjoy the convenience of one-level living and the benefits of downsizing in this exceptional home. (id:38042)
4432 Cinnamon Grove
Niagara Falls, Ontario
Welcome to 4432 Cinnamon Grove, nestled in the sought-after Lyon’s Creek community of Niagara Falls. This stunning property offers a blend of spacious comfort and modern luxury, ideal for discerning homebuyers.This home boasts 5 generously sized bedrooms and 3 full bathrooms, providing ample space for families of all sizes.Throughout the home, enjoy the elegance of porcelain tile and hardwood flooring, adding a touch of sophistication to every room, the master suite is a true retreat, featuring a spacious walk-in closet with a window that adds natural light, creating a serene ambiance akin to an additional room. The en-suite bathroom is equipped with a large tile shower and a double sink vanity, perfect for relaxation and rejuvenation.The home offers a sprawling open concept living space, creating an inviting atmosphere for gatherings and everyday living.The kitchen is a chef’s dream, featuring modern appliances, ample storage, and stylish finishes, making meal preparation a joy.A highlight of this property is the fully finished basement, complete with a bar and an extra recreation room. This space offers endless possibilities for entertainment and relaxation. Located in the desirable Lyon’s Creek community, residents enjoy proximity to parks, schools, shopping, and dining, making it a prime location for families.The property's curb appeal is enhanced by its exterior features and landscaping, creating an inviting first impression.Don’t miss the opportunity to make this exceptional property your new home. Contact us today for more information or to schedule a viewing of 4432 Cinnamon Grove in Niagara Falls. This is a home you’ll want to experience firsthand! (id:38042)
Lot 1 Houck Crescent
Fort Erie, Ontario
Introducing Houck Crescent, where your dream home becomes a reality. This exclusive crescent offers the perfect blend of privacy and convenience. Located just steps away from the renowned Niagara River Parkway, you'll enjoy a tranquil setting with breathtaking views right at your doorstep. Getting all the benefits of Parkway living at a fraction of the cost. With Houck Crescent, you have the unique opportunity to design and build your own custom home, tailored to your exact specifications and desires. The expansive 2 acre lots provide ample space for your vision to unfold, allowing you to create a remarkable living space. For nature enthusiasts, the surrounding area offers an abundance of walking trails, perfect for leisurely strolls. And if you're a boating enthusiast, the nearby marina provides easy access to the water, inviting you to set sail. Especially with the new updates set to be made at the marina. With highway access near by it adds another layer of convenience. Whether you envision a contemporary masterpiece, a charming cottage-style home, or a luxurious retreat, the possibilities are endless at Houck Crescent. Take advantage of this rare opportunity to build your dream home in a serene setting that combines natural beauty with modern comforts. (id:38042)
Lot 3 Houck Crescent
Fort Erie, Ontario
Introducing Houck Crescent, where your dream home becomes a reality. This exclusive crescent offers the perfect blend of privacy and convenience. Located just steps away from the renowned Niagara River Parkway, you'll enjoy a tranquil setting with breathtaking views right at your doorstep. Getting all the benefits of Parkway living at a fraction of the cost. With Houck Crescent, you have the unique opportunity to design and build your own custom home, tailored to your exact specifications and desires. The expansive 2 acre lots provide ample space for your vision to unfold, allowing you to create a remarkable living space. For nature enthusiasts, the surrounding area offers an abundance of walking trails, perfect for leisurely strolls. And if you're a boating enthusiast, the nearby marina provides easy access to the water, inviting you to set sail. Especially with the new updates set to be made at the marina. With highway access near by it adds another layer of convenience. Whether you envision a contemporary masterpiece, a charming cottage-style home, or a luxurious retreat, the possibilities are endless at Houck Crescent. Take advantage of this rare opportunity to build your dream home in a serene setting that combines natural beauty with modern comforts. (id:38042)
60 Wakelin Terrace
St. Catharines, Ontario
Welcome to 60 Wakelin Terrace! This home is located in a great neighbourhood and has lots to offer! with great features such as a single car garage, separate entrance, large unfinished basement (ready to finish as you want), patio, and a deck surrounding a hot tub. This home is an excellent turn key property yet it still has plenty of potential to add upgrades and finishing touches. Currently tenanted month to month with amazing tenants who would like to stay, they pay $2500/month + all utilities. The location of this property is excellent as it is close to the Welland canal, shopping, and great schools! Don't miss out on this incredible opportunity! Drawings and floor plans are also available for a potential accessory apartment in the basement. (id:38042)
7 Gale Crescent Unit# 305
St. Catharines, Ontario
Welcome to your new home! This comfortable two-bedroom, two-bath condo offers almost 1,100 square feet of living space, loads of storage, and a beautiful south view of the city overlooking the second-floor rooftop terrace. Huge windows in the living area and bedrooms let in tons of natural light, creating a bright and airy atmosphere. The large living area and spacious bedrooms provide plenty of room to relax and entertain. The primary bedroom features a 4-piece ensuite and double closets for extra convenience. Plus, in-suite laundry means you'll never have to leave the comfort of your home for chores. The building is loaded with amenities, including an indoor pool, game room, party room, sauna, gym, library, and workshop. You'll enjoy easy living with utilities included in the monthly condo fees. The meticulously maintained building and grounds offer a safe and secure environment with a designated underground parking spot and plenty of visitor parking. You'll have easy access to entertainment, recreation, and excellent public transit, located within walking distance to St. Catharines Golf and Country Club, First Ontario Performing Arts Centre, and Meridian Centre. The highway is also nearby for convenient travel. Move in and enjoy this great value property, the perfect canvas for upgrades and improvements. (id:38042)
409 Niagara Street Unit# 1
St. Catharines, Ontario
If your looking for quality, quiet, well appointed , beautiful condo complex with lots of extra bells and whistles, this is IT! Stunning Unit #1 being an end unit, boasts a man door to the garage off the side, large, private backyard space with garden and double sized deck with natural gas hook up for the bbq. This custom bungaloft offers the best of all worlds. Being 100% main floor living with great room having a floor to ceiling gas fireplace, 9ft ceilings, hardwood flooring, main floor laundry hook ups(in closet) and main floor primary bedroom w/ensuite and loads of closet space. Gorgeous Elmwood kitchen with granite countertops, 10 ft breakfast bar and appliances included. Lots of natural light throughout this well planned home. Feel free to entertain guest for the weekend or children to host cool sleep overs on the second floor. Superior use of space with a second bedroom, bonus office/ reading area at top of the stairs, with entrance to loft area and the 2nd bedroom. Queen size Murphy bed in the loft area makes it multi purpose with little effort to be transformed. The 4 piece bathroom is accessible from both rooms. Gorgeous open staircase leads to the finished basement. Amble space in the rec room with wet bar to relax. The laundry room /bathroom has a large tiled walk in shower and side by side convenient height washer dryer (2023) bonus laundry tub, and more storage! Built in computer desk for homework or work from home , craft room , and a cool hidden overhead projector shelf ! Hot water tank owned, meticulous home! Contact for more detailed spec sheet , and to view today! Enjoy turnkey condo lifestyle with fully transitional living to complete MAIN floor living .Be sure to check out the multi media links ! (id:38042)
2156 Houck Crescent
Fort Erie, Ontario
Location, Location! Just off the Niagara Parkway, minutes to QEW. Ideal plan can include rear balcony with views of the mighty Niagara River. The Niagara Parkway is renowned for it's beauty, walking and bicycle trails and home to some of the grandest estate homes in the area and just a short drive to Niagara Falls. There are also a number of other available building lots on Houck Cescent which will, no doubt, be developed into top tier homes. Contact listing agent for details on septic, building envelope and drainage plans. (id:38042)
(Lot 5) 2136 Houck Crescent
Fort Erie, Ontario
Enjoy everything the Niagara Parkway Lifestyle offers at a fraction of the price! Build your custom dream home on this 1.6 Acre Estate Lot with 144' of frontage just off of the coveted Niagara River, and amongst other Estate Lots! 2 min from the Niagara Parks Marina which is about to embark on a major government renovation project, and only 5 min from the QEW. Services are at Lot line (Water, Gas, Hydro) Septic system needed for Sewage. Pick your Lot, a total of 6 Estate Lots to choose from. Don't wait and capitalize on the chance to choose the Lot that best suits your needs! (id:38042)
2134 Houck Crescent
Fort Erie, Ontario
Location, Location! Just off the Niagara Parkway, minutes to QEW. Ideal plan can include rear balcony with views of the mighty Niagara River. The Niagara Parkway is renowned for it's beauty, walking and bicycle trails and home to some of the grandest estate homes in the area and just a short drive to Niagara Falls. There are also a number of other available building lots on Houck Cescent which will, no doubt, be developed into top tier homes. Contact listing agent for details on septic, building envelope and drainage plans. (id:38042)
Lot 4 Houck Crescent
Fort Erie, Ontario
Introducing Houck Crescent, where your dream home becomes a reality. This exclusive crescent offers the perfect blend of privacy and convenience. Located just steps away from the renowned Niagara River Parkway, you'll enjoy a tranquil setting with breathtaking views right at your doorstep. Getting all the benefits of Parkway living at a fraction of the cost. With Houck Crescent, you have the unique opportunity to design and build your own custom home, tailored to your exact specifications and desires. The expansive 2 acre lots provide ample space for your vision to unfold, allowing you to create a remarkable living space. For nature enthusiasts, the surrounding area offers an abundance of walking trails, perfect for leisurely strolls. And if you're a boating enthusiast, the nearby marina provides easy access to the water, inviting you to set sail. Especially with the new updates set to be made at the marina. With highway access near by it adds another layer of convenience. Whether you envision a contemporary masterpiece, a charming cottage-style home, or a luxurious retreat, the possibilities are endless at Houck Crescent. Take advantage of this rare opportunity to build your dream home in a serene setting that combines natural beauty with modern comforts. (id:38042)
Lot 2 Houck Crescent
Fort Erie, Ontario
Introducing Houck Crescent, where your dream home becomes a reality. This exclusive crescent offers the perfect blend of privacy and convenience. Located just steps away from the renowned Niagara River Parkway, you'll enjoy a tranquil setting with breathtaking views right at your doorstep. Getting all the benefits of Parkway living at a fraction of the cost. With Houck Crescent, you have the unique opportunity to design and build your own custom home, tailored to your exact specifications and desires. The expansive 2 acre lots provide ample space for your vision to unfold, allowing you to create a remarkable living space. For nature enthusiasts, the surrounding area offers an abundance of walking trails, perfect for leisurely strolls. And if you're a boating enthusiast, the nearby marina provides easy access to the water, inviting you to set sail. Especially with the new updates set to be made at the marina. With highway access near by it adds another layer of convenience. Whether you envision a contemporary masterpiece, a charming cottage-style home, or a luxurious retreat, the possibilities are endless at Houck Crescent. Take advantage of this rare opportunity to build your dream home in a serene setting that combines natural beauty with modern comforts. (id:38042)
2121 Houck Crescent
Fort Erie, Ontario
Location, Location! Just off the Niagara Parkway, minutes to QEW. Ideal plan can include front balcony with views of the mighty Niagara River. The Niagara Parkway is renowned for it's beauty, walking and bicycle trails and home to some of the grandest estate homes in the area and just a short drive to Niagara Falls. There are also a number of other available building lots on Houck Cescent which will, no doubt, be developed into top tier homes. Buyer will be responsible to satisfy building and septic permit requirements. (id:38042)
70 York Street
St. Catharines, Ontario
Welcome to practicality. 70 York St. where where comfort and convenience come together in this inviting urban dwelling. This well-appointed 3-bedroom, 1½ -bathroom home offers ample space and a prime location with easy access to amenities in the heart of St. Catharines. A double-wide driveway, front garden, and newer siding create provide a welcoming. Step inside to find a practical layout featuring an enclosed front porch, main floor bedroom, and laundry. The kitchen has been tastefully remodeled and opens to an expansive great room, offering the perfect space for gatherings or cozy family movie nights. A large side deck with hardtop pergula, and stone rear yard are perfect for enjoying a barbeque and outdoor entertaining. The basement boasts additional living space, complete with a 2-piece bathroom, providing ample room for entertaining or relaxing. Basement east wall waterproofing and sump pump recently completed. Nestled in a prime location, within walking distance of Alex MacKenzie Park, Harriet Tubman Public School and both Lake St. and Ontario St. commercial areas. Enjoy hassle-free transit with easy access to both the QEW and Highway 406, allowing for seamless travel around the city and beyond. Don't miss out on the opportunity to make this charming house your new home. (id:38042)
10 Carrol Street
Welland, Ontario
Welcome to 10 Carrol Street, a newly renovated 3-bedroom home that seamlessly blends modern updates with classic charm. Step into a brand-new kitchen, complete with contemporary finishes, and enjoy the fresh new flooring that extends throughout the main and upper levels. This home also features two new bathrooms, enhancing both convenience and comfort.The well-maintained property boasts a fabulous backyard, perfect for outdoor activities and relaxation. Situated in a quiet subdivision, this house showcases attention to detail and quality craftsmanship, making it one of the finest in the neighborhood.Don't miss this opportunity to own a beautifully updated home in a serene and desirable location. Schedule a viewing today and experience the exceptional quality of 10 Carrol Street! (id:38042)
52 Glenridge Avenue
St. Catharines, Ontario
This charming home in the heart of Old Glenridge is your chance to step back in time and join a friendly, established community. Packed with history and within walking distance to an abundance of amenities, this neighbourhood is the perfect place to call home. With almost 1900 square feet of space, the house itself is super versatile – it's currently a 4-bedroom home (but can easily be 5!). Or if you don’t need that many bedrooms perhaps you could use one as an office, a game room, a home gym, or your own personal creative space! Beautiful hardwood floors create a warm feeling throughout the main areas, and a cozy fireplace adds to the charm. The house sits on a 140ft. deep lot, surrounded by mature trees that provide privacy and potentially offering opportunities for gardening, entertaining outdoors, or enjoying extra green space. Embrace a walkable lifestyle downtown! Restaurants, cafes, and shops are all nearby. Catch a show at the Performing Arts Centre or experience the thrill of a game or concert at the Meridian Centre – all within easy walking distance. Getting around is a breeze – there's a central bus stop, and highways are close by for easy commutes. 5 minutes to Brock University and Pen Centre shopping area. If you enjoy getting outdoors, Burgoyne Woods Park with walking trails, a leash-free dog area, picnic spots, playgrounds, and even tennis courts is just a couple blocks away. Book your appointment to see the abundance of opportunity that awaits at 52 Glenridge Ave. (id:38042)
1205 Queenston Road
Niagara-On-The-Lake, Ontario
Calling all builders, contractors and those with vision who want to renovate. Rare opportunity to get into the market at this price in beautiful wine country. The house is not updated and would benefit from a complete makeover or build your dream home on the edge of the historic Village of St. Davids, Niagara-on-the-Lake just below the Niagara escarpment in good company surrounded by many newer $1,000,000++ homes. The possibilities are numerous. The area is know for its vineyards, wineries and picturesque landscape. Enjoy a scenic drive on the backroads to the old town of Niagara-on-the-Lake or travel west to Niagara Falls. (id:38042)
38 Mcnaughton Road
Welland, Ontario
Cute as a button! BEAUTIFULLY updated kitchen and bath in this move-in ready home. The kitchen boasts stainless appliances, granite counter tops, updated fixtures, and cabinets. The large, 4 pc bathroom has quartz counter top with an ultra-modern glass, vessel sink and waterfall faucet. (Don't miss the electronic mirror that can be adjusted to give you your best reflection.) Water heater is on-demand, tankless and owned. The fenced yard is the perfect canvas for gardens and pets. Basement encapsulation, sump pump, and dehumidifier updated professionally in 2021 (Omni Basements). The bright, detached garage has its own electricity service perfect for the handyman or man cave. This home would be ideal for a starter or for anyone looking to downsize (all main rooms on first floor, but has rooms for guests on the second). A sweet home, on bus routes, that is ready to move in right away so you can sit back and enjoy the summer. (id:38042)
56 West Farmington Drive
St. Catharines, Ontario
Welcome to this stunning fully renovated 4-bedroom, 2-storey home in a prime St. Catharines neighbourhood. The all brick and stucco exterior exudes timeless elegance and durability. Inside, the open-concept living, dining, and kitchen areas boast wire brushed engineered hardwood flooring and a striking brick accent wall. The chef's kitchen is a culinary delight, featuring quartz countertops, a stylish backsplash, high-quality Brizo faucets, and a large island perfect for meal prep and casual dining. The sunken living room, with a shiplap accent wall and a concrete surround gas fireplace, offers a cozy retreat. Patio doors open to fully fenced rear yard with a concrete patio ideal for outdoor gatherings and awaiting your personal touch. Convenience is key with a main floor laundry room and a 2-piece bathroom. Upstairs, discover four spacious bedrooms, including a bright master suite with a 3-piece ensuite and a walk-in closet. An additional 4-piece bathroom ensures ample space for family and guests. The fully finished basement provides versatile space for a home theatre, gym, or playroom. Parking is a breeze with a 2-car garage and a concrete driveway. This home is perfectly situated close to all amenities, including shopping, dining, and quick highway access. Experience the perfect blend of classic charm and modern luxury in this exceptional St. Catharines residence. Don’t miss your chance to make it yours! (id:38042)
165 Limeridge Road W Unit# 5
Hamilton, Ontario
Welcome to 165 Limeridge Rd W Unit #5. Opportunity knocks! Best priced condo townhome in the area! Don’t miss out on this affordable, well maintained 2 bdrm home with full finished basement. Main floor features living rm with a large front window providing loads of natural light, dining rm, and kitchen with pantry. Upper level offers 2 bdrms and freshly updated bathroom. Lower level boasts family rm for added living space, plus utility/furnace room. Four appliances included. Some flooring updated 2023. Central Air updated 2011. Conveniently situated on Hamilton's vibrant West Mountain near schools, parks, plazas, Mohawk College, and easy Highway access to the Linc and Red Hill. Won’t Last! (id:38042)
183 Maple Lane
Fort Erie, Ontario
Discover the serene beauty of waterfront living at 183 Maple Lane, a rarely available gem nestled within the prestigious Crescent Beach Association. This exquisite 3,275 sq. ft. cottage boasts four bedrooms, three bathrooms, and a screened-in porch offering panoramic views of the crystal-clear waters of Lake Erie. Enjoy the tranquillity of gentle lake breezes and the privacy of a white sand beach maintained by the association. The property features an attached two-car garage and a cozy living room with a wood-burning fireplace, perfect for chilly evenings. The historic charm of the area is preserved within the private roads and quiet surroundings, ensuring a peaceful retreat from the hustle and bustle. Ideal for both relaxation and entertainment, this waterfront home provides a unique opportunity to own a part of the exclusive Crescent Beach community. Experience the best of lakeside living with unobstructed views and direct access to the lake. A true sanctuary, 183 Maple Lane offers a rare chance to secure your dream cottage in a sought-after location. (id:38042)
310 Linwell Road
St. Catharines, Ontario
Northend 2 storey semi, fenced backyard, 2024 new shingles including the shed, nicely landscaped, paved driveway with extra gravel width to fit 3 cars. 3 bedrms and 4pc bathrm on 2nd floor. Eat-in kitchen with back door to patio, 2pc bathrm, front livingrm with front door entry. Finished recrm with pot lights in full basement plus large laundryrm for extra storage. 2018 furnace and c/air. 100 amp breaker panel. All appliances included in AS IS condition. (id:38042)
29 Huntsworth Avenue
Thorold, Ontario
Welcome to 29 Huntsworth Ave, Thorold, where contemporary living meets convenience in this brand new subdivision. Situated close to all amenities including Brock University, Pen Centre shopping mall, and just a min drive Easy access to 406 highway. This solid brick detached home with a stunning stone and brick facade offers the epitome of modern comfort and style. Step inside to discover 2450 sqft of above-ground living space + Partially Finished basement. Main Floor is thoughtfully designed with a spacious layout that effortlessly blends functionality with sophistication. The heart of the home is the beautiful kitchen featuring luxurious quartz countertops, perfect for both gourmet cooking and casual dining alike. With 4 spacious bedrooms and 3 full bathrooms, 2 Primary bedrooms with ensuite,while the additional bedrooms provide ample space for guests or a growing family. there's plenty of room for the whole family to spread out and relax. Venture downstairs to the partially finished basement, where you'll find another full bathroom and the rest is awaiting your personal touch. Whether you envision a home office, entertainment area, or fitness space, the possibilities are endless in this versatile space. Don't miss your chance to make this Solid masterpiece your own. Schedule a viewing today and discover the endless possibilities that await you at 29 Huntsworth Ave! (id:38042)
701 Geneva Street Unit# 2305
St. Catharines, Ontario
LAKEFRONT LIVING! THE RESIDENCES AT BEACHVIEW PLACE Welcome to your new lakeside retreat at 2305-701 Geneva St, a beautifully updated condo. This inviting 1777 sqft home offers two bedrooms and two bathrooms, each thoughtfully renovated to enhance your comfort and lifestyle. Step into a modern kitchen equipped with contemporary appliances and finishes, perfect for culinary enthusiasts. Both bathrooms have been upgraded to blend functionality with elegance, ensuring a serene space to start and end your day. Living here means enjoying an exceptional view of Lake Ontario. The condo buildings strategic location not only promises stunning waterfront vistas and spectacular sunsets, but also immediate access to the refreshing outdoor pool. Rounding out the amenities are a comprehensive workout room, a dedicated workshop area, and an outdoor space that encourages a vibrant community lifestyle. Just steps away, engage with water and nature on the Waterfront Trail. For your daily needs, most amenities are conveniently located less than a kilometer away. This neighborhood truly supports a balanced, active lifestyle with nearby hiking trails, parks, and even world-renowned wineries for weekend explorations. This property is not just a home; it’s a gateway to a tranquil yet active lifestyle by Lake Ontario, ideal for anyone looking to combine comfort with a zest for life. Embrace a refined living experience in a prime lakeside setting where every day feels like a vacation. This is an opportunity to not just reside, but to live fully. You will LOVE where you LIVE. (id:38042)
608 Simcoe Street Unit# 13
Niagara-On-The-Lake, Ontario
Lifestyle, location & looks... this one has it all! This beautiful bungalow freehold townhouse offers 2 beds, 3 full baths, an attached garage, a completely finished basement, a beautiful gas fireplace, main floor laundry, and sliding doors that lead to your cute little backyard with a patio. The main floor boasts 9ft ceilings, gorgeous hardwood floors, a bright and airy updated kitchen with granite countertops and stainless appliances. All 3 bathrooms have been renovated within the last 3 years, including the primary ensuite with a walk-in tiled shower & sliding glass door, double sink with quartz countertops & honeycomb tiled flooring. The second bath features a tub with a honeycomb tiled backsplash, built-in laundry with a sliding barn door, and the third bath in the basement is a 3-piece as well. Other notable updates include all windows replaced in 2019, roof replaced in 2015 with a one-time transferrable warranty, patio door replaced in 2019, new garage door installed in 2023, new central vac installed in 2024, and a new hot water tank installed in 2024. You're within walking distance to Old Town Niagara-on-the-Lake, which offers the best restaurants, shows, beaches, shopping, and so much more. Your condo fees cover common elements and ground maintenance only, so you don't even have to pull out a shovel - they come right up to your door, cut the grass in both front and back yards that also have irrigation and plow the snow away. You can bring your dog too!! This is a lifestyle; call today for more info or to book a private showing (See floor plans & virtual tours) (id:38042)
24 Abbott Place Unit# Lower Level
Fonthill, Ontario
Fully furnished two bedroom lower unit. This unit has everything you would hope for and you don't even feel like you're in the basement, with 9 foot ceilings and oversized egress windows and in suite laundry. Enter through your private entrance to a beautiful open concept space. You will find a full kitchen with plenty of storage space and soft close cabinets, granite countertops, dishwasher, stove, fridge and microwave, a full bathroom with tiled shower and HEATED FLOORS, 2 large bedrooms and an electric fireplace. Home also has a 5 stage air filtration system installed. Required: Application, employment Letter, full credit report, references, recent pay stubs and proof of insurance (id:38042)
8655 Pawpaw Lane
Niagara Falls, Ontario
Welcome to 8655 Pawpaw Lane – A Prime South End Gem. Nestled in the sought-after south end of Niagara Falls, this stunning residence is perfectly located close to all amenities including Walmart, Costco, and offers easy access to highways. As you step inside, you are greeted by a ceramic tile entryway leading to a chic two-piece powder room. The home boasts 9-foot ceilings adorned with pot lights throughout the main floor, enhancing the spacious and airy feel. The hallway and living room feature engineered wood flooring that seamlessly transitions into ceramic tiles in the kitchen and dining area. The kitchen is a culinary dream with quartz countertops, a gas stove, an espresso bar/chef’s kitchen, and a wine fridge. Cozy up by the gas fireplace in the living room or step outside to enjoy the fully fenced backyard, complete with a gazebo, river rock landscaping, a massive deck with powder coat railing, and a gas line for a BBQ. Upstairs, find solace in one of four generously sized bedrooms. The master suite is a retreat of its own with a 5-piece en-suite bathroom and a massive walk-in closet. An additional 4-piece bathroom serves the remaining bedrooms. The double car garage provides direct access to the laundry room, adding convenience to luxury. While the basement is unfinished, it presents limitless potential with a rough-in for a 3-piece washroom. Don’t miss out on this incredible opportunity. Book your private showing today! (id:38042)
7000 Mcleod Road Unit# 5
Niagara Falls, Ontario
WELL ESTABLISHED FULLY TURN KEY SUCESSFUL BUSINES FOR SALE IN NIAGARA FALLS! THE NEW FOOD BOX HAS BEEN IN BUSENESS FOR 35 YEARS PROVIDING A VERY WELL ESTABLISHED CLIENT BASE WITH QUALITY HOME MADE MEALS AND FROZEN GOODS! LOCATED IN A BUSY PLAZA IN A HIGH TRAFFIC AREA. MEMBER OF THE CFIB, THEY ALSO CURRENTLY SUPPLY 4 OTHER BUSINESSES AS WELL AS SUPPLY DIFFERENT SERVICE CLUBS WITH PRODUCTS FRO CARNIVALS AND OTHER FUNCTIONS. LARGE STORE FRONT WITH 400 SQ. FT. WALK IN FREEZER AND 8 CHEST FREEZERS, 3 TWO DOOR COOLERS AND A LARGE LIST OF OTHER EQUIPMENT ALL INCLUDED IN THIS SALE. THE NEW FOOD BOX HAS AN ESTABLISHED WEBSITE, ROOM TO EXPAND CURRENT BUSINESS THROUGH INCREASED CATERING AND OR HOT TABLES IN THE STORE! SELLER IS WILLING TO STAY ON PART TIME TO HELP TRAIN A NEW OWNER AND TEACH THE RECIPES THAT HAVE PROVIDED THEM WITH SO MUCH SUCCESS OVER THE YEARS. (id:38042)
168 Keelson Street
Welland, Ontario
Brand NEW never lived in row Townhome in sought after Dain City! Stunning newly built by Empire. Close to the Welland Canal & Nickel beach, perfect for nature lovers. Features:3 br, 2 full baths plus 2 pc on the main floor, open concept main floor creates a seamless flow throughout, providing an inviting space for both relaxation and entertainment, included a living room fireplace, a great focal point. 2nd floor laundry close to all bedrooms. All brand new appliances and window treatments. Only a quick 5-minute drive away, the Welland International Flatwater Centre stands as a leading aquatic hub, harmonizing top-tier competitive water sports facilities with leisure and community engagement. A very convenient drive to the 406. Be the first to live here! (id:38042)
9 Greemore Court
St. Catharines, Ontario
Welcome to 9 Greemore Court. Located in north St. Catharines, this 3 bed, 2 bath side-split home has many upgrades and has been tastefully renovated in recent years including a fully finished basement. As you enter this property you are greeted by well kept gardens, a double wide concrete driveway. Step inside to a good-sized family room featuring an electric fireplace and an abundance of natural light. Head into the eat-in kitchen and dining room, boasting stone countertops plenty of cabinetry, and stainless steel appliances. The second floor is home to the primary bedroom, 4-piece family bathroom and 2 additional bedrooms. Head down to the finished lower level, updated 2 years ago, to find a good-sized family room boasting a wood fireplace and an a 3 piece bathroom, featuring a custom walk-in shower. Step outside to enjoy your very own fully fenced in, backyard oasis. Featuring an in-ground pool, lounge chairs, hot tub, storage shed and a well maintained lawn, offering plenty of space to enjoy those summer days spent outside. Updates throughout include 6 year old kitchen appliances, 2 year old tankless water heater, furnace and AC. Windows, siding and doors upgraded 15 years ago washer and dryer replaced 1 year ago. Situated on a cul-de-sac, in a quiet family neighbourhood, only minutes from schools, and within close proximity to stores and eateries. You do not want to miss out on the opportunity to call this property yours. (id:38042)
N/a Angie Drive
Niagara Falls, Ontario
Blythwood Homes, a distinguished builder, is set to construct this exquisite 2-storey custom home, anticipated for completion by September 2024 located in the new & upcoming Garner Place. Boasting over 2400 sq ft, this home includes the potential of a full in-law suite in the basement with a separate entrance. The well-designed main floor features a seamless layout, showcasing a spacious foyer at the main entrance and the two-car attached garage. It includes a powder room, an open-concept great room, a sophisticated custom kitchen with a large island, and a dining area leading to a backyard terrace. A notable addition is the expansive walk-in pantry adjacent to the kitchen. On the second floor, four generously-sized bedrooms provide ample closet space, complemented by two full bathrooms and a spacious laundry room. The primary bedroom retreat is a haven with a spa-like 5-piece bathroom and an expansive walk-in closet. The other three bedrooms share a 4-piece bath and offer either walk-in or double closets. Further notable features include 9' ceilings on the main floor, quartz countertops, luxury vinyl on the main floor, & more. *Optional upgrades are available. There is still time to pick your finishes! This home not only represents the epitome of luxurious living, but offers great opportunity with a potential in-law suite & is situated in a prime location near shopping such as the new Costco & more, excellent schools, parks, and more. For further information, please do not hesitate to reach out! Your dream home awaits—call today for more details. **Please note- some of the photos shown are from a previous build, just to show the look of the finishes (id:38042)
77 Lombard Street Unit# 506
Toronto, Ontario
Come have a look at this special sun-filled one bedroom plus den loft in the historic St. Lawrence market area of Toronto. Its waiting for you at 77 Lombard Street! Features floor to ceiling windows spanning two storeys allowing natural light to filter into each room and brighten this dream space. The main level features an open concept design with a bright and airy kitchen, living room, laundry and three-piece bath. Making your way upstairs you will find a den and loft bedroom area featuring open closet with four-piece ensuite bathroom overlooking the living room for those quintessential loft vibes. Step outside onto your open terrace to take in the fresh air and scenic downtown views. As for location this property is close to numerous amenities - groceries, parks, TTC, St. Lawrence Market, The Esplanade, shops, cafes, financial district. This is Toronto lifestyle at its best. (id:38042)
8004 Lundy's Lane Unit# 74
Niagara Falls, Ontario
Introducing the newly available units at 8004 Lundy's Lane, Niagara Falls. Fallsview Lane Residences is situated, walking distance to FreshCo, Starbucks and an upscale strip mall featuring Tommy Hilfiger and American Eagle, these residences promise convenience at your doorstep. Within a 5-minute walk to diverse dining options, entertainment like a bowling alley, and accessible bus routes. Educational institutions such as Brock University and Niagara College are just a 15-minute drive away and accessible by public transit. Each unit is outfitted with the latest in living comforts, including brand new stainless steel appliances, quartz countertops, high gloss kitchen cabinets, durable vinyl flooring, and modern ceramic-tiled showers. Enjoy the convenience of on-site laundry facilities, around-the-clock management support, and a renovated courtyard for outdoor leisure. Furnished units available for only $50 monthly fee! All applicants undergo a full reference and credit check. A deposit for the last month's rent is required upon acceptance to secure your unit. Secure your spot in these exceptional apartments today! (id:38042)
7685 Pender Street Street
Niagara Falls, Ontario
Step into this captivating 2+1 bedroom, 3-bathroom raised bungalow through a spacious foyer adorned by an oversized, stunning chandelier, setting the tone for the elegance within. Nestled in a serene and family-friendly neighbourhood, just moments away from the world-renowned Niagara Falls. This home boasts an inviting open layout design with oak kitchen cabinetry complemented by sleek quartz countertops throughout. The main floor boasts an impressive array of top-of-the-line appliances and subway tile backsplash in the kitchen, adding a touch of modern sophistication. The primary bedroom features a luxurious ensuite bathroom, providing convenience and privacy. Venture downstairs to the fully finished lower level, where you'll find a large recreation room with 9-foot ceilings and plenty of natural light. An additional spacious bedroom awaits, complete with an oversized closet and stylish barn doors. The oversized garage comes equipped with a Mastercraft Storage system, perfect for organizing all your essentials. Step outside into the large covered deck, ideal for entertaining or simply relaxing, complete with extensive storage space for your outdoor gear and retractable privacy screens. Located close to parks, Thundering Waters golf course and the Millennium Trail, this home offers endless opportunities for outdoor recreation. With convenient access to the QEW, commuting is a breeze. You'll appreciate being close to Costco, grocery stores, restaurants, YMCA, the Casino and a movie theatre, ensuring all your shopping and entertainment needs are met with ease. (id:38042)
5931 Coholan Street
Niagara Falls, Ontario
Discover the perfect blend of comfort and convenience with this charming 1.5-story detached home located in the heart of Stamford center. Step inside this inviting 3 bedroom, 2 bathroom residence to find new flooring, trim, and paint throughout the whole house. The main floor features a light-filled living room, dining room, primary bedroom, 4pc bathroom, while the upstairs is home to 2 bedrooms and a linen closet. The partially finished basement includes a recroom, a 3pc bathroom, laundry hook-ups and laundry sink as well as storage areas. Outside, the property includes a large 1.5 car detached garage with an exterior single door just steps from the back door of the house, as well as a concrete driveway, front deck, fully fenced yard with a shed making it perfect for pets or privacy. Home specs include updated 200amp electrical service and panel plus a new roof, windows, furnace, AC and on demand hot water heater in 2019. Residents will enjoy easy access to Niagara Falls' attractions and activities. Additionally, the home is conveniently situated near golf courses, walking trails through botanical gardens, outlet malls, restaurants and bars, the historic Sir Isaac Brock monument, and under 10km from the Lewiston-Queenston Bridge to the USA, making it an excellent choice for both leisure and practical commuting! (id:38042)
215 Pancake Lane
Ridgeville, Ontario
Experience luxury living in this exquisite over 3800sqft bungalow boasting over 9 acres of landscaped grounds nestled within the serene landscapes of Ridgeville. This elegant oasis presents a total of four bedrooms and 6 baths in over 7000sqft of living space with an oversized 3 car garage. Step into elegance as soaring 12ft ceilings and hardwood floors greet you upon entry. Enjoy the expansive windows that bathe the home in natural light, creating an open and airy ambiance. A private office and a 2pc bath are off the grand foyer. The living room beckons as a tranquil retreat with its gas fireplace set within a custom mantel; seamlessly blending into the open kitchen and dining area catering to both family living and entertaining. Indulge your culinary passions in the chef’s dream kitchen equipped with a Wolf gas stove and wall ovens and quartz countertops. Dual built-in Sub-Zero fridges and two dishwashers blend into the cabinetry. Ample cupboard space and a walk-in pantry with upright freezer ensure culinary convenience. Adjoining the kitchen, the spacious dining room with vaulted ceiling offers panoramic views and access to the back patio. On the main floor is a modern guest room with a luxurious 3pc ensuite and walk-in closet. The primary bedroom exudes elegance with its expansive windows and 6pc ensuite. Completing the main floor are generous laundry facilities, an additional 2pc bath and a spacious mudroom. Descend to the basement to discover two large bedrooms with beautiful, oversized windows, as well as two bathrooms. The expansive rec room features plenty of space for the whole family with a large sitting area, a wet bar and a pool table. A second laundry room on the lower level and direct access to the garage give this home great in-law potential. Embrace outdoor living in your private sanctuary, complete with a covered back patio featuring a wood burning outdoor fireplace. This home is a haven of luxury, offering unparalleled comfort. (id:38042)
1426 Kottmeier Road
Thorold, Ontario
Attention developers and investors. This is a prime opportunity to acquire a strategically located parcel of land in Thorold's rapidly developing southwest sector. The property neighbours Empire Homes' established Legacy community, positioning it at the forefront of the area's ongoing growth within the highly desirable new Port Robinson area. The parcel is 0.71 hectares in size and zoned for an approved development of 30 vacant land condo townhouse units. Convenient access via the Merritt Rd exit from the 406 ensures excellent connectivity for future residents, placing downtown Welland, Thorold, and Brock University within easy reach. To facilitate a streamlined development process, a Draft Developers Agreement will be provided to the successful purchaser. Detailed information regarding the property, including unit size breakdown (24 units at 23' width and 6 units at 26' width), is available in the attached documents. (id:38042)
7 Gale Crescent Unit# 504
St. Catharines, Ontario
Welcome to 7 Gale Crescent St. Catharines. If you love the energy & vibrancy of carefree living then Mill Run Condominiums is sure to be the perfect place to call Home! First-time homebuyers, downsizing, or investors… this central downtown address is the perfect opportunity for you to invest. Are you looking to get into the rental market, be the landlord, this condo with its fixed monthly costs, are certain to build your investment portfolio, reaching your financial goals faster. The open concept 3-bedroom, 2-full bathroom luxury condo has south facing gorgeous views of the St. Catharines escarpment. Huge wrap around windows flooding the suite with an abundance of natural light, w/remote privacy blinds, upgraded kitchen, modern finishes & high-quality engineered hardwood flooring throughout. The primary bedroom has a newer closet system, updated primary bathrm, a walk-in shower. Enjoy the convenience of in-suite laundry, plenty of storage, Bell Fibe Better TV pkg, wifi, & indoor parking for 1. Amenities: recently updated indoor pool/2021, fully renovated indoor parking, a car wash station, billiardsrm, workshop, gym, sauna, ping-pong/dartrm, cardrm, a huge common meetingrm w/kitchen to host gatherings. 2 rooftop terraces, 1 at the pool level & the other located above the Penthouse. From the top indoor observation area, experience the 360° observation area, take in the views of Niagara Falls, Toronto skylines, or enjoyable space to watch the fireworks! This Central location, close to the greatest amenities the area has to offer; the convenience of 2 golf courses within 5min radius, hiking/cycling trails, fishing, restaurants, wineries, shopping, hospital, Lake Ontario, Welland Canal, vineyards, wineries, Marina, local transit, Go Train, 406 & QEW… Whether you're commuting to work or exploring the hip local scene, everything you need is just moments away. Don't miss your chance to experience luxury living at its finest. Book a private showing today! (id:38042)
1014 Queenston Road
Niagara-On-The-Lake, Ontario
Nestled on the picturesque St. Davids Bench in Niagara-on-the-Lake, this remarkable plot of land spans 10 manicured acres. With its tranquil setting and fertile soil, this property offers a rare opportunity for those with a passion for craft brewing, distilling, or horticulture. At the heart of the property sits a charming 1,400 sq ft three-bedroom brick bungalow, offering comfortable living quarters amidst the beauty of the surrounding landscape. The ravine, with its serene stream, adds a captivating dimension to the property, providing an aesthetic appeal. The bungalow provides a cozy retreat for those overseeing operations or seeking a peaceful getaway. Whether you are a seasoned entrepreneur looking to expand your portfolio or a visionary seeking to embark on a new venture in the burgeoning world of craft beverages and horticulture, this property on St. Davids Bench offers an unparalleled opportunity to turn dreams into reality. (id:38042)
7739 Dockweed Drive
Niagara Falls, Ontario
Nearly new end unit town home in great family friendly neighbourhood in the Falls. Ideally located with everything just around the corner. QEW, Costco, Community Center, great schools and more. Open concept kitchen living room space with patio doors to back deck and fenced yard. 3 generous size bedrooms on second level including master with en-suite bath. Main floor laundry. Minutes to the U.S. border and all that Niagara Falls has to offer. (id:38042)
25 Highlander Street
Niagara-On-The-Lake, Ontario
Set against the picturesque Niagara Escarpment in the historic village of Queenston where the famous Laura Secord made her mark, this property presents a myriad of opportunities, whether as a prospective building site, an investment venture, or a solid home base for those drawn to the tranquility and charm of this esteemed area. This home has been very well maintained and thoughtfully updated over the years, with an inviting open concept layout ideal for entertaining guests or simply relaxing in comfort. The main floor is complemented by a generous four-piece bathroom, and sitting room providing panoramic views of the backyard. Upstairs, two bedrooms and a versatile loft await, while the basement offers additional living space with a full bedroom, three-piece bathroom, office space and ample storage, alongside laundry facilities. Outside, the nicely landscaped yard offers a tranquil oasis, and the detached double garage provides both storage and the perfect workspace for all your tinkering needs. Situated ideally for leisurely walks along the scenic Niagara Parkway or exploring the nearby Bruce Trail, you can also indulge in the region's renowned wineries or enjoy rounds of golf at a variety of great courses mere moments away. With the Niagara River just steps from the doorstep, water sports beckon, from boating to fishing. Convenient and quick access to the QEW and U.S. Border ensures seamless travel, making this property a truly desirable retreat. (id:38042)

