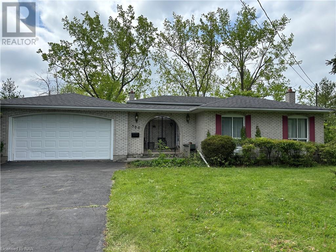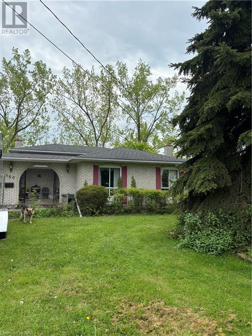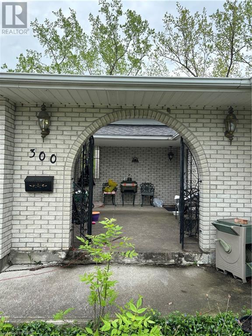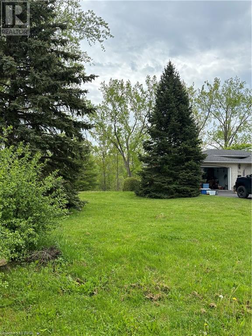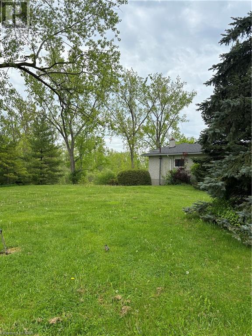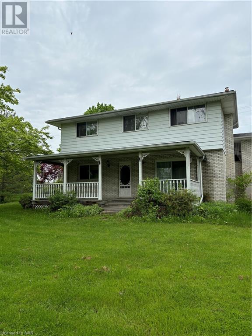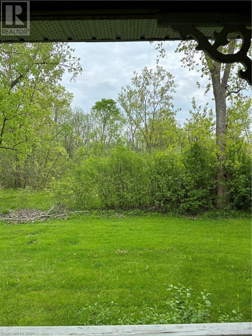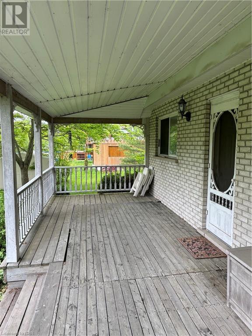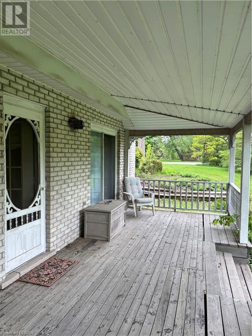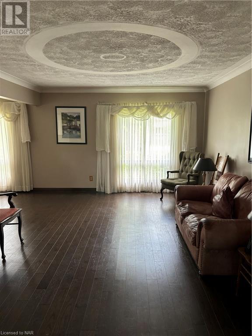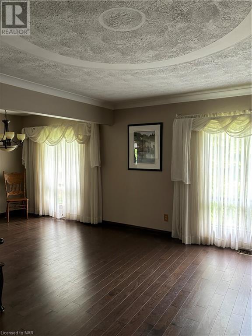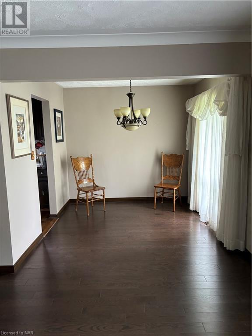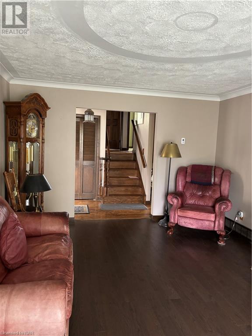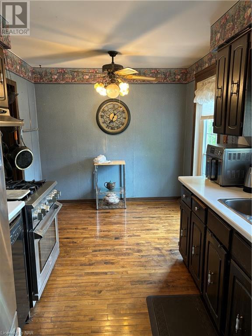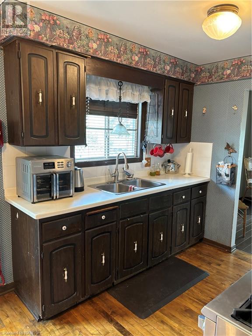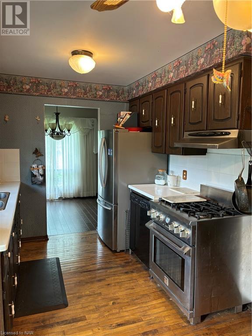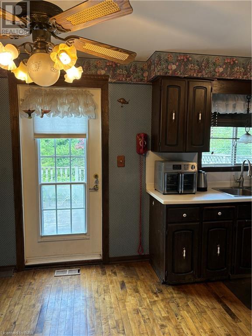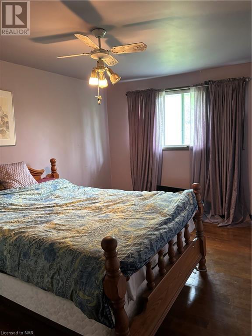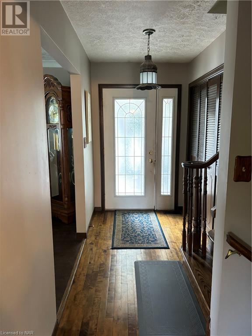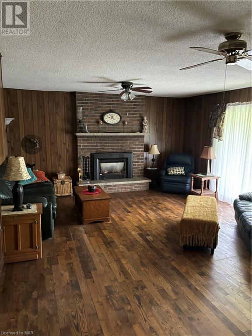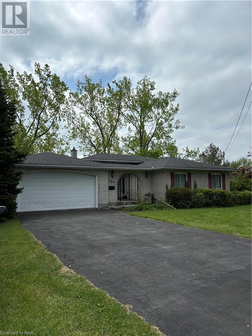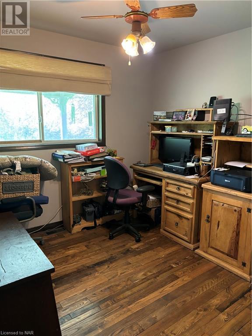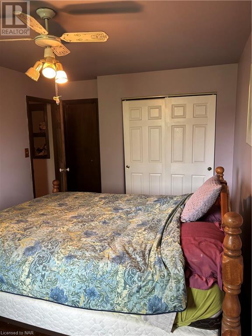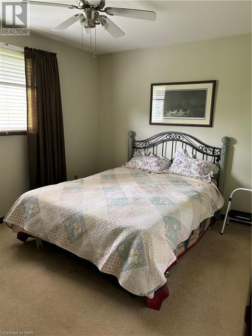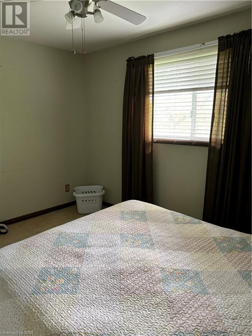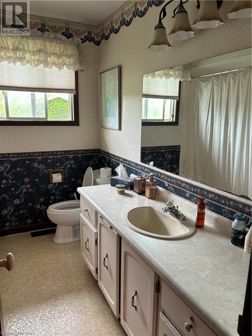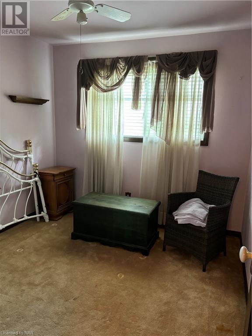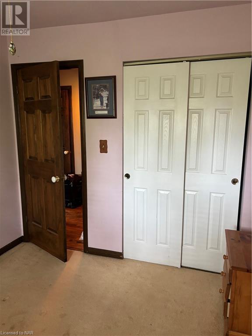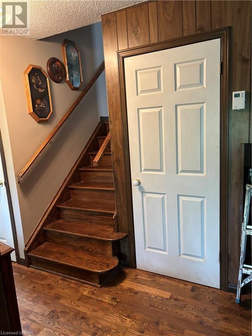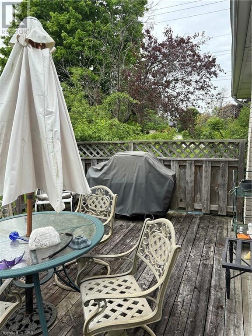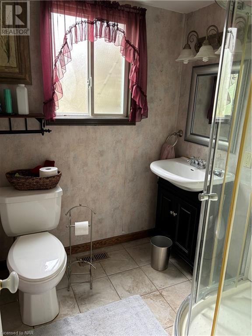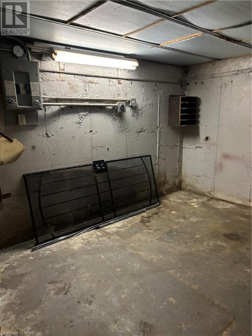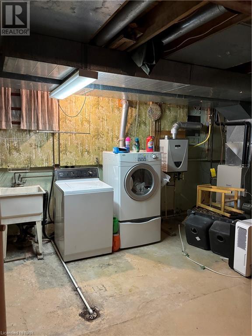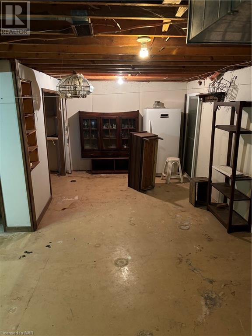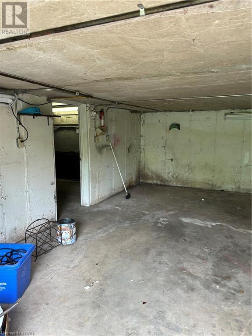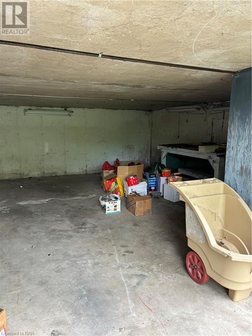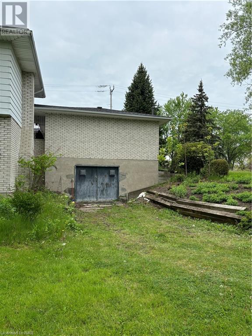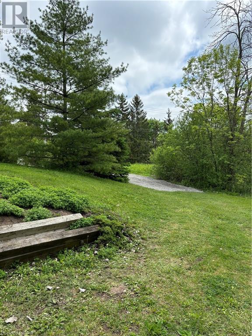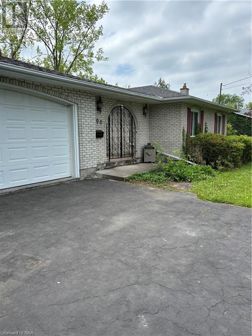3 Bedroom
2 Bathroom
1660 sqft sq. ft
Central Air Conditioning
Forced Air
$699,900
This large 4 level backsplit has plenty to offer. Sitting on a 150x125 lot with no rear neighbors, just one block from the mouth of the Niagara River. Enter in the iron gate into the large breeze way separating the house from the double car garage. Good size living room with hardwood floors. Separate dining room, eat-in kitchen with door to wood deck for easy BBQ. Upstairs is 3 bedrooms and 4pc bath, with solid wood doors. Lower level has recroom with gas f/p, patio doors, as well as a man door to a covered deck , office and 3pc bath. Lower level has plenty of storage, large fruit cellar. A Full basement is under the double car garage with access from within the house. Drive access from Beatrice Street but not full drive. Hot water on demand owned. This home is easy access to all amenities, including the border crossing and QEW. Plenty of room for the whole family. (id:38042)
300 Albany Street, Fort Erie Property Overview
|
MLS® Number
|
40589906 |
|
Property Type
|
Single Family |
|
Features
|
Corner Site, Paved Driveway, Automatic Garage Door Opener |
|
Parking Space Total
|
8 |
|
Structure
|
Porch |
300 Albany Street, Fort Erie Building Features
|
Bathroom Total
|
2 |
|
Bedrooms Above Ground
|
3 |
|
Bedrooms Total
|
3 |
|
Appliances
|
Dishwasher, Dryer, Freezer, Refrigerator, Stove, Washer, Gas Stove(s) |
|
Basement Development
|
Partially Finished |
|
Basement Type
|
Full (partially Finished) |
|
Constructed Date
|
1979 |
|
Construction Style Attachment
|
Detached |
|
Cooling Type
|
Central Air Conditioning |
|
Exterior Finish
|
Aluminum Siding, Brick Veneer |
|
Fixture
|
Ceiling Fans |
|
Foundation Type
|
Poured Concrete |
|
Heating Fuel
|
Natural Gas |
|
Heating Type
|
Forced Air |
|
Size Interior
|
1660 Sqft |
|
Type
|
House |
|
Utility Water
|
Municipal Water |
300 Albany Street, Fort Erie Parking
300 Albany Street, Fort Erie Land Details
|
Acreage
|
No |
|
Sewer
|
Municipal Sewage System |
|
Size Depth
|
125 Ft |
|
Size Frontage
|
150 Ft |
|
Size Total Text
|
Under 1/2 Acre |
|
Zoning Description
|
R1 |
300 Albany Street, Fort Erie Rooms
| Floor |
Room Type |
Length |
Width |
Dimensions |
|
Second Level |
4pc Bathroom |
|
|
Measurements not available |
|
Second Level |
Bedroom |
|
|
12'6'' x 9'10'' |
|
Second Level |
Bedroom |
|
|
9'10'' x 9'0'' |
|
Second Level |
Primary Bedroom |
|
|
15'0'' x 10'0'' |
|
Lower Level |
3pc Bathroom |
|
|
Measurements not available |
|
Lower Level |
Office |
|
|
9'4'' x 9'7'' |
|
Lower Level |
Recreation Room |
|
|
19'0'' x 14'3'' |
|
Main Level |
Dining Room |
|
|
9'2'' x 8'10'' |
|
Main Level |
Eat In Kitchen |
|
|
14'4'' x 8'8'' |
|
Main Level |
Living Room |
|
|
17'8'' x 12'6'' |
