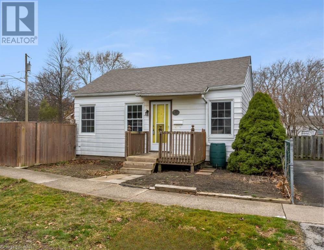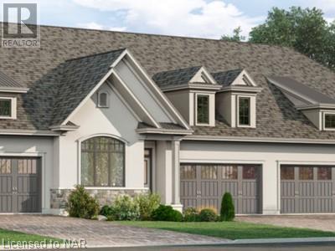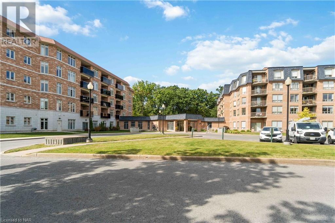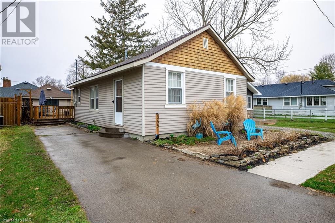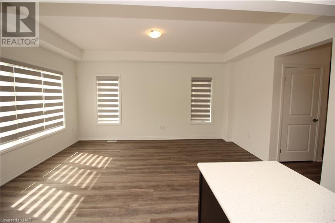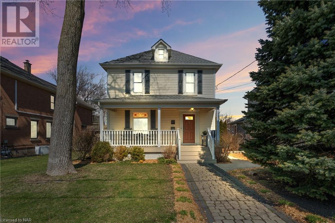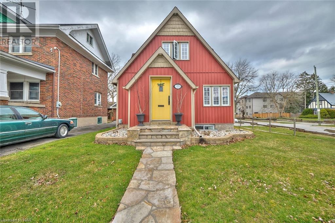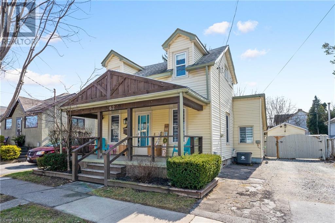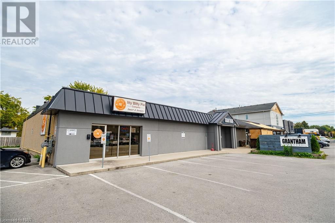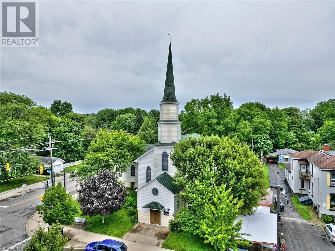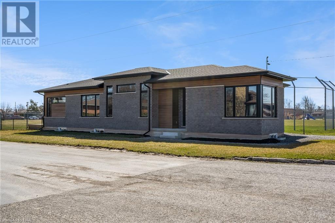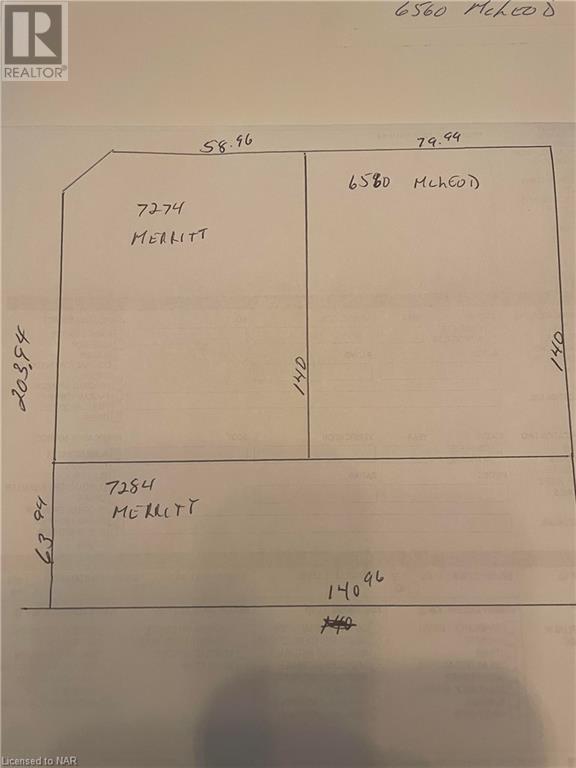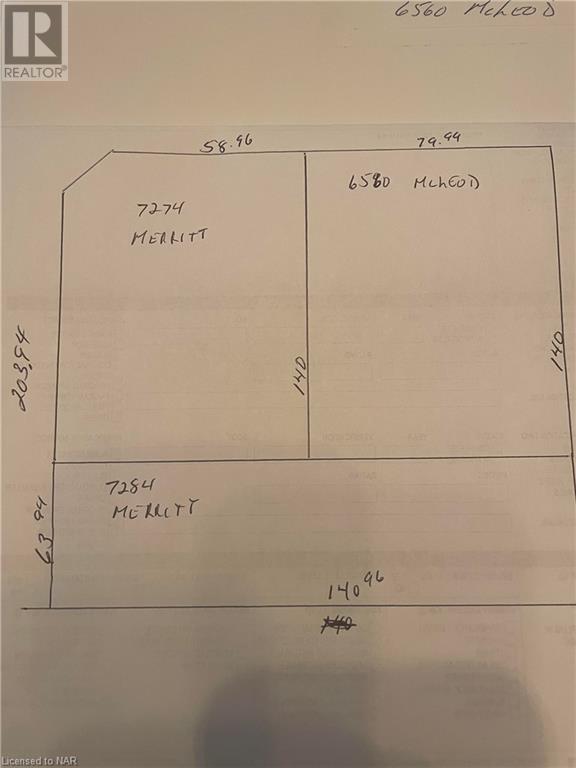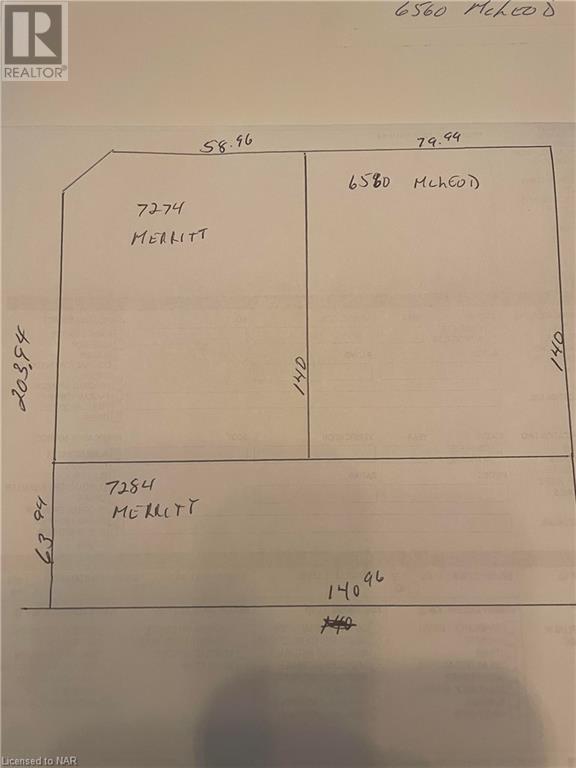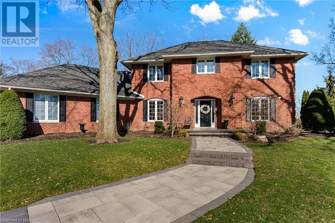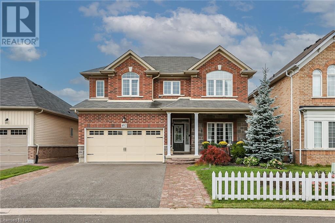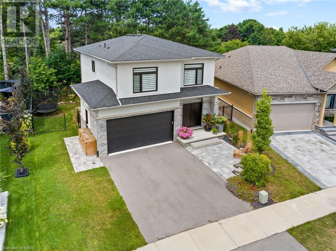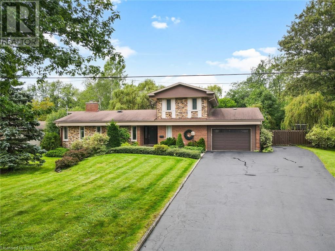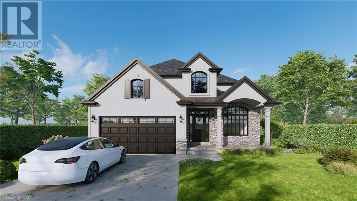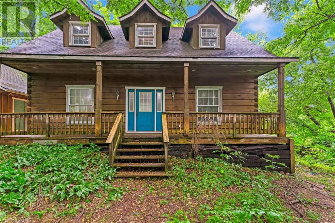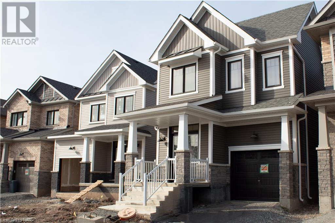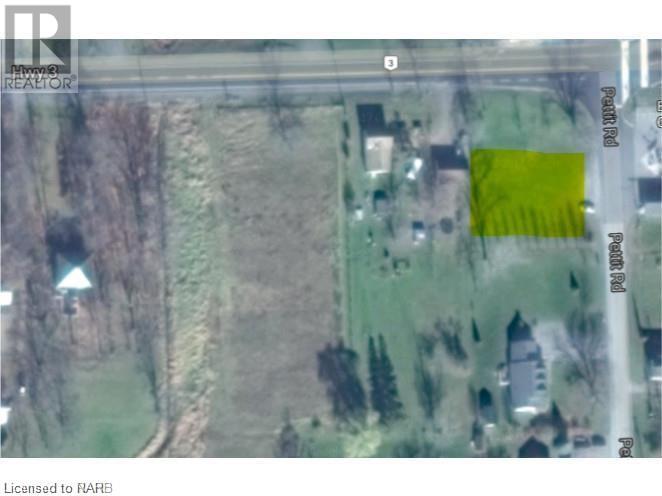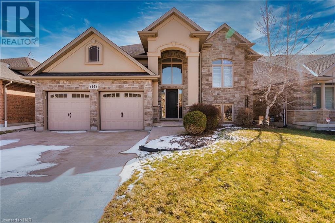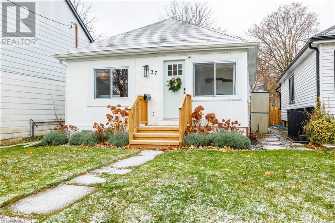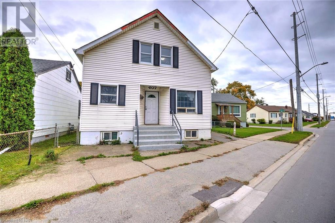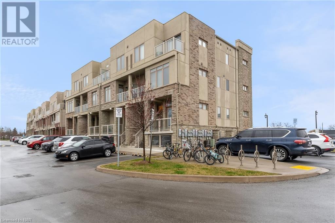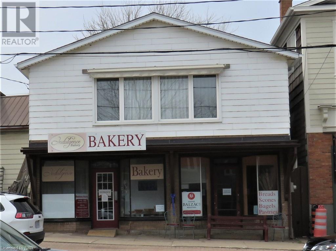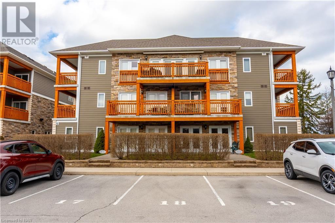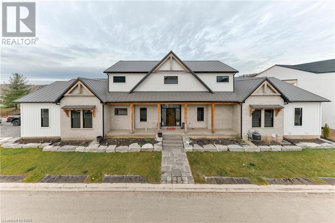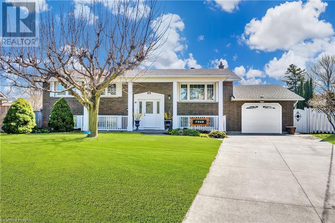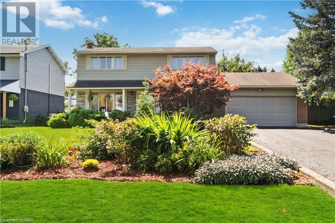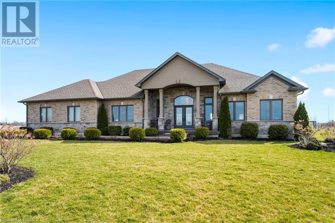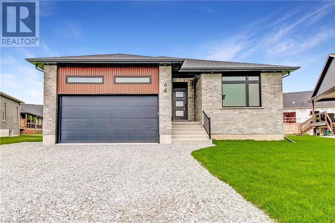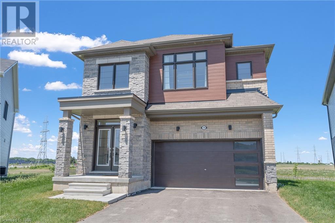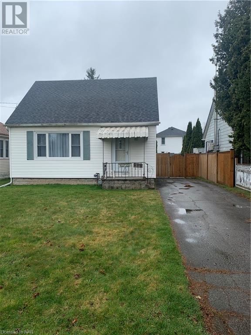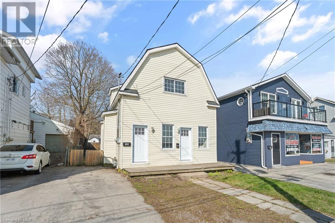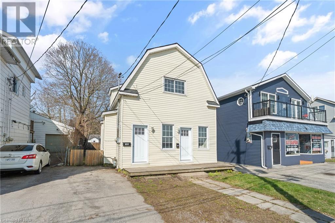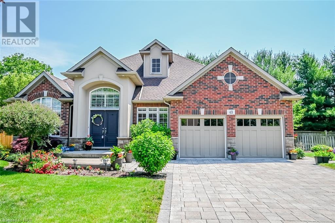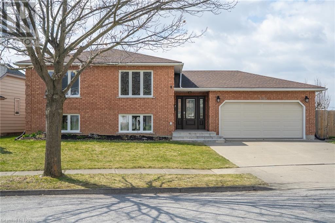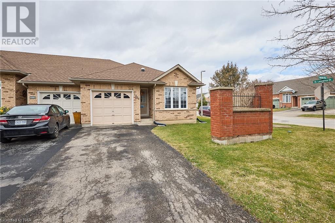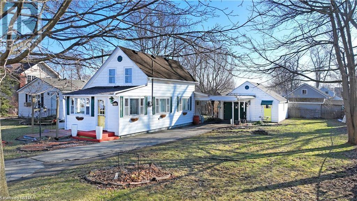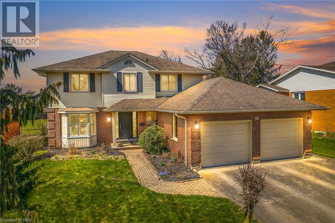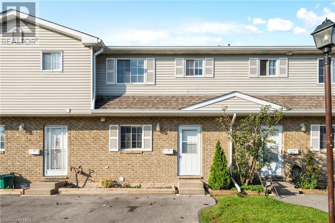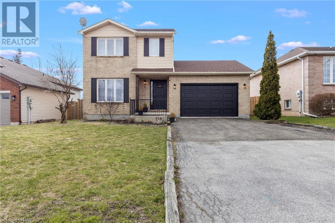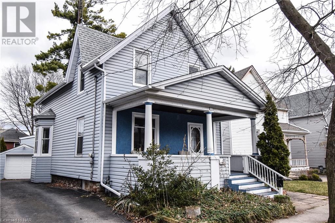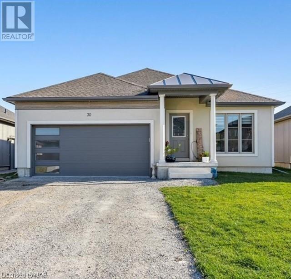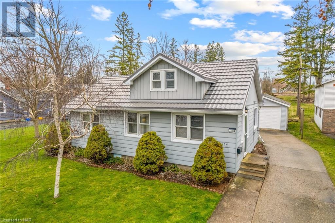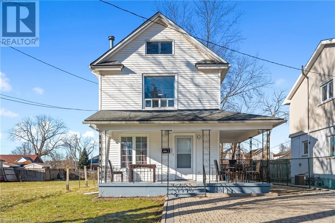Niagara Real Estate Listings
Browse residential and commercial property listings in the Niagara Region. Search below to find houses to buy or rent in St. Catharines, Niagara Falls, Niagara-on-the-Lake, Welland, Thorold, Pelham, Fort Erie, Wainfleet, Lincoln and West Lincoln.
15 Shakespeare Avenue
St. Catharines, Ontario
Welcome to this delightful bungalow nestled in the heart of St. Catharines. Perfectly suited for first-time homebuyers or those looking to downsize, this home has undergone numerous updates, offering a comfortable and modern living space. With 2 bedrooms, 1 bathroom, and a generous backyard on a large corner lot, this property is a rare find in a central location. Additional Highlights of this home include: Open Concept Living - the interior features an open concept layout, promoting a sense of space and connectivity. Natural Light - abundant windows allow natural light to fill the rooms, creating a warm and inviting atmosphere. Low Maintenance - with updates throughout, this home requires minimal maintenance, allowing you to focus on enjoying your new living space. The ideal buyer for this home include: First-Time Homebuyers - a perfect entry point into homeownership, offering modern comforts and a convenient location. Downsizers - simplify your lifestyle without compromising on comfort in this manageable and stylish bungalow. Investors - explore the potential for a rental property in a desirable central location. Close to good schools, shopping and transit and a short drive to the QEW & 406 highways. Updates include: New kitchen appliances, flooring, roof, furnace, on-demand hot water tank and many more. (id:38042)
16 Butternut Crescent
Ridgeway, Ontario
The Oaks at Six Mile Creek in Ridgeway is one of Niagara Peninsula's most sought-after adult oriented communities and has a completed MODEL HOME open for viewing the Phase 2 Towns while under construction. Nestled against forested conservation lands, the Oaks by Blythwood Homes, presents a rare opportunity to enjoy a gracious and fulfilling lifestyle. This Maple Interior 1435 sq ft, 2-bedroom, 2 bathroom townhome offers bright open spaces for entertaining and relaxing. Luxurious features and finishes include 10ft vaulted ceilings, primary bedroom with ensuite and walk-in closet, kitchen island with quartz counters and 3-seat breakfast bar, and patio doors to the covered deck. Exterior features include lush plantings on the front and rear yards with privacy screen, fully irrigated front lawn and flower beds, fully sodded lots in the front and rear, poured concrete walkway at the front and asphalt double wide driveway leading to the 2-car garage. The Townhomes at the Oaks are condominiums, meaning that living here will give you freedom from yard maintenance, irrigation, snow removal and the ability to travel without worry about what's happening to your home. It’s a short walk to the shores of Lake Erie, or historic downtown Ridgeway’s shops, restaurants and services by way of the Friendship Trail and a couple minute drive to Crystal Beach's sand, shops and restaurants. (id:38042)
8111 Forest Glen Drive Unit# 1320
Niagara Falls, Ontario
Gorgeous 2 bed 2 baths+ den (or 3rd bed) condo in Mansions of Forest Glen Located On the Main Level with best views of Shriners Creek from the private walkout patio! Nestled in the heart of nature's beauty, this stunning newer condo offers the perfect blend of contemporary living and serene tranquility, including granite counter tops, high end laminate flooring throughout, with 6 appliances included. Main floor enjoys 10' high ceilings. Updated kitchen cupboards, Extensive amenities including indoor pool, hot tub, sauna, fitness room, party room with fireplace, pool table and access to patio and BBQ area, concierge, 1 underground parking spot and 1 lockers. Located among the finer homes of Mount Carmel and one of the most prestige neighbourhoods with Breathtaking views, privacy and high security all in one. (id:38042)
365 Oxford Avenue
Crystal Beach, Ontario
?Desirable Crystal Beach package with wonderful bungalow and rear bunkie area. Much is offered with exceptional layout for any size family to enjoy the summer sun and sand beach a walk away. Updates too numerous to mention and can be best appreciated with your booked personal viewing. However the attached professional pictures and drone video provide a sneak peak as to what is expected. Accessible rooms, much sleeping areas for large groups to enjoy. The many highlights will attract most buyers and not always available in this price range. Surrounded by a mix of nice cared for neighbouring homes and newer builds alike the immediate area is comfortable, creating a pride of ownership. Crystal Beach provides the opportunity to enjoy summer at its best with easy access through the newly revamped public entrance to the town know for its famous sand and sun. Shops, restaurants, markets are attractive in both this beach town and the nearby village of quaint Ridgeway. These larger lot locations are becoming seldom available and this is one to view with great confidence. (id:38042)
136 Alicia Crescent
Thorold, Ontario
Step into luxury living at its finest with this exclusive brand new townhome. Be the first to experience the pristine beauty of this 4 bedroom, 2.5 bath home with a plethora of upscale features. The extra large entryway and a huge mudroom equipped with both a standard closet and a walk-in closet create the perfect space for all of your storage needs. Say goodbye to carpet on the main floor as you explore the stunning laminate and tile throughout. Experience convenience with bedroom level laundry, making chores a breeze. The master bedroom boasts an elegant en suite bathroom and a walk-in closet for your wardrobe dreams to come true. Located in a prime area, this townhome offers easy access to bus routes, shopping and highways, ensuring seamless commutes. The full unfinished basement provides endless possibilities to meet your needs. Don't miss out on this exceptional opportunity to live in luxury. Contact us now to schedule a viewing and make this dream townhome yours today! TENANTS PAYS ALL UTILITIES AND RENTAL EQUIPMENT (id:38042)
269 Sugarloaf Street
Port Colborne, Ontario
Welcome to 269 Sugarloaf Street, Port Colborne - a delightful abode affectionately known as Sugarloaf. This fully furnished charming two-storey historic mill house, dating back to 1912, underwent a meticulous renovation in 2012, overseen by a dedicated live-in contractor who poured passion into every corner of Sugarloaf's restoration. This century home boasts a rich architectural heritage, showcasing original features such as stained glass windows, intricate baseboards, Colonial window casings, and crown moldings. With five bedrooms, Sugarloaf offers a cozy retreat for all. Step inside to discover a traditional dining room, a spacious family room adorned with custom hardwood detailing, and eat-in kitchen complete with an adjacent mudroom and a convenient 3-piece bath. Upstairs, three bedrooms await, along with a luxurious family bath featuring the original claw foot tub and an adjoining laundry room. The partially finished basement adds versatility with two additional bedrooms, a two-piece bath. The front porch, nestled behind a quaint cobblestone walkway and shaded by a majestic Century Tulip tree—a perfect spot to unwind and enjoy the tranquility. A sprawling wrap around deck, ideal for gatherings. This idyllic locale on Sugarloaf Street embodies the quintessential Lake Erie lifestyle, offering easy access to Sugarloaf Harbour Marina, H.H. Knoll Lakeview Park, and pristine beaches just minutes away. Walk downtown or indulge in Canal Days festival, canal-side strolls, restaurants. Additional features include a new furnace installed 2022, and a newly owned hot water tank as of 2024. With the option for immediate occupancy, this turnkey gem presents a rare opportunity to embrace the essence of Lake Erie living year-round. Words cannot capture the true essence of Sugarloaf—its allure must be experienced firsthand. Don't miss your chance to make this enchanting retreat your own and embark on a journey of timeless charm and coastal bliss. (id:38042)
171 Geneva Street
St. Catharines, Ontario
Welcome to this charming 1.5 storey character home in St. Catharines, offering a perfect blend of classic charm and modern convenience. Nestled in a prime location, this home is just steps away from restaurants and coffee shops, and provides easy access to the QEW for added convenience. Inside, the main floor boasts an open layout flooded with natural light, featuring a spacious dining and living room area, a well-appointed kitchen with a gas stove, and a primary bedroom with a 2-piece ensuite bathroom. Upstairs, there are two additional bedrooms and a 4-piece bathroom, offering plenty of space for a growing family or guests. The basement is a versatile space with a separate entrance, laundry, a 3-piece bathroom, and two bedrooms. Outside, the home features beautiful curb appeal with a cedar fence and post, a large exposed aggregate driveway, and an electric car plug-in. The single-car garage offers additional storage space. A deck in the backyard with a gas hookup for a BBQ provides the perfect spot for outdoor entertaining. This home has seen numerous updates over the last decade, including newer plumbing, siding, electrical, and roof. The owned hot water tank and furnace were recently updated in 2022, ensuring years of worry-free living. Don't miss your chance to own this solid home with great updates, offering both comfort and convenience in a sought-after location. Schedule your viewing today! (id:38042)
62 Louisa Street
St. Catharines, Ontario
Charming 1.5 storey, 3 bedroom, freshly painted home with a large inviting covered front porch and private back yard, situated in a convenient downtown neighbourhood within walking distance to amenities, close to shopping, schools, public transit, restaurants, parks & quick access to the QEW. Great home for a first- time buyer, young family or as an investment property. Welcome to 62 Louisa Street offering 1100 sqft, a traditional floor plan and featuring a cozy living room with plank pine flooring, main floor bedroom, bright, spacious dining room, great for entertaining, updated kitchen (2015) and all new kitchen appliances (2023) with door to rear yard, handy main floor laundry room with new stackable washer/dryer and 4 piece bath. Two bedrooms including the good sized primary complete the upper level with new flooring and professionally leveled(2023) . Large, fully fenced backyard with wood deck, sitting area with firepit, gardens and a beautiful pergola (2023) , storage shed and a huge 20 x 10ft workshop. Private driveway that has been filled and leveled (2023) . Central air 2020. Terrific home in an ideal location just waiting for your personal touches. Don’t delay. This could be the one! (id:38042)
18 Secord Drive
St. Catharines, Ontario
Welcome to 18 Secord Drive, St. Catharines – an exceptional opportunity awaits in this prime retail/food space ideally situated in a high-traffic area with excellent exposure. Perfectly positioned to attract both local patrons and passing traffic, this versatile space offers an ideal setting for your retail or culinary venture. Boasting ample square footage and a strategic location, this lease opportunity promises maximum visibility and accessibility for your business. Don't miss out on the chance to establish your presence in this thriving commercial hub. Contact us now to secure this sought-after space and elevate your business to new heights. (id:38042)
366 Ridge Road N
Ridgeway, Ontario
A remarkable opportunity as much as it is rare. The former Peoples Memorial Church is a solid and well kept almost 10000 sf building on a high profile 86 x 193 corner lot, at the centre of one of the prettiest, and most historic small towns in Ontario. It's 94' high steeple has towered over Ridgeway since 1872, and has been a local landmark seen from miles away. The possibilities are literally endless for a creative and skilled purchaser with historic sensibilities. This property could lend itself to many types of mixed use redevelopment. A mixture of commercial and residential in the rear, along with the historic main sanctuary building. The main structure has been added onto and expanded over the years, from a Sunday school addition in 1910, a basement in 1925, the gymnasium in 1932 and the rear large kitchen area of the building after that. A mixture of apartments, community uses and commercial redevelopment done in a historic manner in keeping with the history of both this property and the village, if done properly, would no doubt be well received and a welcome addition to the town. Full height basement adds another 3000 sf, and features large windows and lots of light which create further opportunity. For anyone looking for a unique, historic, and breathtaking undertaking, this could be the right property for you, and a great chance to be apart of helping to improve and accentuate this incredible community for the next 150 years! Buyer to satisfy themselves with regards to any zoning, permits, servicing, etc with the Town of Fort Erie. (id:38042)
45 Classic Avenue
Welland, Ontario
Stop the Car! If you have been searching for sleek modern design combined with impeccable craftsmanship look no further. Located on an island onto itself with no side or rear neighbours, this home is set in a mature neighbourhood. Newly built, this incredible bungalow offers over 2400 sq ft of finished living space, including 4 bedrooms, 3 bathrooms & 1 office. RL2 zoning allows for in-law suite/apartment use in the basement (separate entrance via the garage). From the moment you pull up you'll find yourself in love with the clean modern lines of the home. Step inside to find hickory hardwood, luxury tile, 9' ceilings, quartz counters, abundant pot lighting - it's all here waiting for you! Filled with natural light, the gorgeous living room offers an 11' ceiling and is the perfect place to enjoy your morning coffee or cuddle in front of the fireplace in the evening. A spacious dining room is complimented by a stunning chef's kitchen which includes all new stainless steel appliances including a gas range , gleaming quartz counters, tiled backsplash, under cabinet lighting, & gorgeous black open shelving that perfectly accents the dovetailed cabinetry with custom options such as a spice rack and hide-away bins. Set at the back of the home, the primary bedroom offers a beautiful view of the fenced backyard, a walk-in closet and a spa inspired 4pc bathroom tucked behind a frosted glass door. The 23' x 10' deck with its own natural gas bbq hook-up makes it easy to enjoy the great outdoors. Just off the garage is the laundry room that includes custom cabinetry. Travel down the oak staircase lined with LED lighting and find yourself in the grand rec room with fireplace. The basement also offers 2 bedrooms, office, & a 3pc bathroom, Close to schools, shopping, restaurants, park, highway 406 and all amenities. No detail was overlooked, no expense was spared. If you have an appreciation for fine quality this is truly the home for you and is as move in ready as they come (id:38042)
6560 Mcleod Road
Niagara Falls, Ontario
GREAT DEVELP[MENT OPPORTUNITY IN SOUTH END NIAGARA, PRICE INCLUDES 3 POPERTIES 7274 MERRITT, 7284 MERRIT, 6560 MCLEOD. TOTAL LOT SIZE 138.95 X 203.94 WITH THE 138.95 FRONTAGE ON MCLEOD. ALL 3 PROPERTIES ARE RENTED. RENT ON THIS PROPERTY IS $ 785.00 PLUS BILLS. BUYER TO DO THIER OWN DUE DILIGENCE ALL RENTERS ARE MONTH TO MONTH (id:38042)
7274 Merritt Avenue
Niagara Falls, Ontario
GREAT DEVELP[MENT OPPORTUNITY IN SOUTH END NIAGARA, PRICE INCLUDES 3 POPERTIES 7274 MERRITT, 7284 MERRIT, 6560 MCLEOD. TOTAL LOT SIZE 138.95 X 203.94 WITH THE 138.95 FRONTAGE ON MCLEOD. ALL 3 PROPERTIES ARE RENTED. RENT FOR THIS PROPERTY IS $ 1000.00 PER MONTH PLUS BILLS BUYER TO DO THIER OWN DUE DILIGENCE ALL RENTERS ARE MONTH TO MONTH (id:38042)
7284 Merritt Avenue
Niagara Falls, Ontario
GREAT DEVELP[MENT OPPORTUNITY IN SOUTH END NIAGARA, PRICE INCLUDES 3 POPERTIES 7274 MERRITT, 7284 MERRIT, 6560 MCLEOD. TOTAL LOT SIZE 138.95 X 203.94 WITH THE 138.95 FRONTAGE ON MCLEOD. ALL 3 PROPERTIES ARE RENTED. RENT ON THIS PROPERTY IS $ 1100.00 PER MONTH PLUS BILLS BUYER TO DO THIER OWN DUE DILIGENCE ALL RENTERS ARE MONTH TO MONTH (id:38042)
6849 Carmella Place
Niagara Falls, Ontario
Welcome to 6849 Carmella Place in the prestigious Calaguiro Estates neighbourhood of north end Niagara Falls! This stately red brick home sits at the end of a quiet cul de sac on an oversized ravine lot. Discover this fully updated, two storey home boasting 4 bedrooms and 2.5 bathrooms. There is an additional bedroom and 4 piece bathroom in the a fully finished walk up basement, providing additional living space to accommodate families of any size. The house offers modern convenience and style while respecting the traditional elements of the home. With no rear neighbours, this private backyard is the perfect spot to wind down with family or entertain friends. Situated in a highly sought-after neighbourhood, this home offers proximity to top-rated schools, shopping, dining and highway access. Schedule your showing today! (id:38042)
4512 Cinnamon Grove
Niagara Falls, Ontario
Welcome to your dream home! This exceptional 8-year-old home is a true gem, boasting over 2400 square feet of living space spread across two storeys. With 4 oversized bedrooms and 2.5 luxurious baths, this home is perfect for families of all sizes. Step inside and be captivated by the stunning custom cabinets and stone countertops, a testament to the craftsmanship and attention to detail put into this home. Hardwood flooring graces every room, adding warmth and elegance to the already inviting atmosphere. The open concept kitchen, complete with a butler's pantry, allows for seamless entertaining and effortless meal preparation. Imagine sipping your morning coffee while gazing through the patio doors that lead to an amazing backyard. Speaking of the backyard, prepare to be amazed. Fully fenced and overlooking a walking trail, pond, and park, this outdoor oasis offers endless opportunities for relaxation and enjoyment. Whether you're hosting a barbecue or simply unwinding after a long day, this backyard is sure to become your personal sanctuary. The double car garage provides ample space for your vehicles and storage needs. Located in an exceptional neighborhood, this home is surrounded by all the amenities you could desire. From schools and shopping centers to recreational facilities and entertainment options, everything you need is just a stone's throw away. Don't miss the opportunity to make this extraordinary house your forever home. Contact us now to schedule a viewing and experience the epitome of comfort, style, and convenience. (id:38042)
24 Olde School Court
St. Catharines, Ontario
Located in a spectacular newly-built subdivision in North End St. Catharines. Family friendly street, close to great schools, Port Dalhousie Beach, NOTL wine country with amazing access to the QEW for commuters. Over 2700 sq ft of finished living space including the fully finished basement complete with Ninja room for the kids. With 3+1 bedrooms and 3.5 bathrooms, the stunning open-concept main living area with built-in Sonos speakers is perfect for entertaining. The eat-in kitchen features a massive 8-ft island with seating for four and white quartz counters to compliment the custom kitchen cabinets accented with beautiful crown molding and under mounted lighting giving it that extra touch of detail. The main and upper levels have a combination of beautiful hardwood and luxurious tile flooring. Custom “accent wall” with fireplace and mantel in the great room. Upstairs leads you to three bedrooms and 2 full bathrooms including a spacious primary bedroom, with large custom walk-in closet and 5-pc en-suite with floating double sink vanity, a wall to ceiling tiled shower with two shower fixtures. Second storey laundry room with gas dryer, sink and upgraded cabinets. The basement has beautiful vinyl flooring throughout, a 4th bedroom with a 3-pc bath, family room with fireplace, custom Ninja room for the kids and cold cellar. Make your way to the large fully fenced private backyard with multiple entertaining areas including fire pit and large mature trees. All you need to do is relax and enjoy. Extras include in-ground sprinkler system with rain detection, 30 Amp EV charger in garage, electrical rough-in for hot tub, sump pump, central vac rough-in, Gemstone exterior built in lighting, Nest WIFI thermostat and second storey WIFI booster. (id:38042)
1121 Pettit Road
Fort Erie, Ontario
Fantastic 3-bedroom gem on large 125 x 225-foot lot is a rare find, offering not one, but two master bedrooms with ensuite privileges. With its thoughtfully remodeled kitchen and bathrooms, this house combines modern comfort with classic charm. As you step inside, you'll be greeted by a spacious main floor primary bedroom featuring a private ensuite, ensuring convenience and privacy. The additional two bedrooms are perfect for family or guests, and they share a beautiful 4-piece bath. This home boasts numerous updates: including new roof in 2024 and windows replaced less than 10 years ago. The main floor laundry adds another layer of convenience to your daily life. Entertaining is a breeze in the huge living room with vaulted ceilings and a cozy gas fireplace with a new mantle. The basement of this home has great in-law potential with its additional kitchen. This home has a backyard paradise; complete with an above-ground pool, concrete patio, and a vast private rear yard. Another noteworthy feature of this property is the easy access to QEW highway, Peace Bridge to USA & all in-town amenities! (id:38042)
Lot 2 - 3151 Montrose Road
Niagara Falls, Ontario
Welcome to Mount Carmel, a highly sought -after neighbourhood in Niagara Falls. This TO BE BUILT home will be beautifully built by award-winning local builder Niagara Pines Developments on this 60 x 91 ft lot. With top quality selections far and above the norm, you will fall in love with your new home. Distinguished exterior will be comprised of stone and stucco, and will have an attached double car garage. Spacious entryway two-storey ceiling. Flooring throughout will be a mix of hardwood and tile (no carpet) including wood stairs with wood banister and wrought iron spindles. The generous allowances offer granite/quartz counters in the custom kitchen and bathrooms. The main living area is open with 9ft. ceilings, gas fireplace with mantle, an assortment of pot lights, hardwood flooring and upgraded trim and casing. Highlights of the kitchen include an exit onto the covered deck, island, tiled backsplash and ample cabinetry. There is a spacious primary bedroom suite along with a walk-in closet, gorgeous ensuite bathroom with a tiled walk-in shower, double vanity and stand alone tub. As with any new build, we would begin the process by sitting down to discuss your needs with the builder and plan your ideal home. Rest assured that the standards and materials allowed for in the purchase will not disappoint. PLEASE NOTE: that the photos in this listing are of a previous build but are a fair representation of the finished interior. (id:38042)
8 Four Mile Creek Road
Niagara-On-The-Lake, Ontario
Welcome to 8 Four Mile Creek Road, St. Davids. Custom built all seasons true log cabin log home is a rare find and is tucked up into its own ¾ acre secluded property. Features open concept main level with large kitchen with breakfast bar, dining area , living room with fire place, 2 pc bath and laundry. Upper level has 3 spacious bedroom and large 4pc bath. Lower level is finished with family room and bedroom. 2 car garage / workshop with heat and power. Don’t miss out on this great opportunity. (id:38042)
27 Keelson Street
Welland, Ontario
Welcome to this brand new, never lived in detached home! This residential lease encompasses a splendid opportunity to inhabit a pristine, brand-new two-storey house boasting 4 bedrooms and 2.5 bathrooms. This property provides ease with the OPPORTUNITY to be FULLY FURNISHED (at an additional cost) offering a seamless transition for you to add your personal touches without breaking the bank. (id:38042)
Lot 32 Pettit Road
Wainfleet, Ontario
Rare commercial building lot in the Winger Hamlet of Wainfleet. Ideally located just off of Hwy 3 minutes from Dunnville, Port Colborne, and Regional Rd 24 to the QEW. Many commercial uses permitted including lower commercial unit with upper residential living space. Ideal opportunity to run your own business while you save on living costs. Buyer to complete due diligence regarding necessary permits. Archaeological assessment, septic design, HVAC design, water drainage and site plan is completed. (id:38042)
9148 Hendershot Boulevard
Niagara Falls, Ontario
Introducing 9148 Hendershot Boulevard, a splendid dwelling boasting five bedrooms and three bathrooms, complete with a lavish ensuite in the primary bedroom. Experience the allure of nine-foot ceilings throughout, accentuated by a striking vaulted ceiling in the main living area, imparting a sense of openness and magnificence. Adorned with a tasteful blend of stone and stucco, the exterior exudes timeless elegance. Step into the kitchen adorned with refined granite countertops, enhancing the space's overall sophistication. This remarkable abode features a convenient basement walkout and a serene backyard bordering a picturesque ravine, offering tranquility and serenity. With the added convenience and safety of a sprinkler system, peace of mind is assured. Spread over 3000 square feet of finished living space, this residence offers ample room for comfortable living. Its prime location ensures easy access to nearby schools and grocery stores, elevating everyday convenience. Additionally, enjoy the practicality and desirability of a double car garage, making this home truly exceptional. (id:38042)
37 Lock Street
St. Catharines, Ontario
Nestled in the heart of Port Dalhousie, 37 Lock Street stands as a meticulously renovated residence, where charm intertwines harmoniously with modern amenities. Tailored for individuals embarking on homeownership or those seeking a weekend retreat, this home enjoys a prime location near shops, dining establishments, and the beach in the picturesque Niagara region. Every detail, from the thoughtfully upgraded electrical and plumbing systems to the inviting front porch and outdoor spaces, has been carefully considered to create an intimate and welcoming living experience. With two bedrooms and a convenient one-level layout, it offers both comfort and accessibility. Seamlessly integrating with the timeless character of the neighborhood, this residence invites you to embark on a new chapter or indulge in a weekend getaway, enticing you to explore its warm and comfortable atmosphere at 37 Lock Street. (id:38042)
407 Welland Avenue
St. Catharines, Ontario
Duplex in central location near highway access, public transit, shopping and more. Both units are tenant occupied and all tenants must be assumed. 3 Bedroom unit is currently rented at $1800 per month plus hydro. 1 bedroom unit is rented at $1000 per month plus hydro. Plenty of parking at rear of building for 3+ cars. Back unit offers laminate flooring, spacious kitchen with white cabinets, 3 good sized bedrooms on the 2nd floor and a 5 pc bath. Front unit offers a main floor kitchen with large pantry, living and dining room with laminate flooring and 1 bedroom in the basement. Separate laundry in the basement for both units, and additional storage space. Furnace updated in 2020, A/C in 2018, roof approx 8 years old. Photos are from before Tenant's moved in. (id:38042)
5012 Serena Drive Drive Unit# 8
Beamsville, Ontario
Less than 5 years old, this lovely DeSantis-built, lower-level condo is a great unit for professionals or, to add to your investment portfolio. Entry is a few steps down to your private patio area. Through the door you'll enter the living room and dining nook that is open to the kitchen with lovely laminate flooring. Stainless steel appliances and a breakfast bar complete this open-concept area. There is a good-size bedroom and closet with plenty of light and custom blinds. There is a 4-piece bath and the utility room houses a washer, dryer and a/c and furnace. Walking distance to The Fleming Centre, neighbourhood park, downtown Beamsville's shops, restaurants and amenities. Close to the highway for commuters and several great wineries. A complete package without the hassle of elevators. (id:38042)
11 20 Highway W
Fonthill, Ontario
A rare opportunity to purchase a well-established and award-winning bakery/cafe in Fonthill, Ontario. Located in the town centre for 19 years, this business is in a high traffic area and has a loyal clientele. Premises and equipment in excellent condition. Listing is for business, equipment and chattels. (id:38042)
678 Line 2 Road Unit# C109
Niagara-On-The-Lake, Ontario
Indulge in comfort and style at this ground floor condo in Lambert's Walk, Virgil, Niagara-on-the-Lake. Discover a haven of charm where every detail enhances your living experience. The well-appointed kitchen boasts quartz countertops and stainless steel appliances, soft close cabinets complemented by a built-in pantry and in-suite washer and dryer. The spacious living and dining area beckons you to unwind and entertain in style, offering ample space for relaxation and social gatherings. Whether you're hosting intimate dinner parties or enjoying quiet evenings curled up with a book, this versatile space caters to your every need. Retreat to the primary suite with an ensuite bathroom and walk-in closet, while the second bedroom offers flexibility for guests or a home office. A second full bathroom adds convenience and functionality for both residents and visitors alike. Venture outside to over 200 square feet of outdoor living space, where greenery and open skies provide the perfect backdrop for al fresco dining and leisurely afternoons spent soaking up the sun. Whether you're savoring a morning cup of coffee or toasting to another beautiful sunset, this private retreat is yours to enjoy. Ideal for those seeking low-maintenance lock and go living or downsizing to a vibrant community, this condo offers the perfect balance of comfort and convenience. Simply walk out and explore all that Virgil has to offer, from nearby wineries and gourmet eateries to charming boutiques and community events. Welcome to your Virgil sanctuary, where each day brings opportunities for joy and lasting memories. Experience the magic of Niagara-on-the-Lake from your slice of paradise. (id:38042)
12 Fedorkow Lane
Niagara-On-The-Lake, Ontario
LUXURY LIVING. Custom built home nestled into a prestigious neighbourhood in the St. Davids area of Niagara-on-the-Lake. 6000 sqft of finished space including 5+1 beds, 4+2 baths, chef's kitchen, multiple living areas, security system, heated garage, spa bathroom with heated floors and sauna, wine room, wet bar, 2 furnaces, and sheltered exterior spaces. You'll notice high end details throughout from the quartz countertops, modern light fixtures and various fireplaces. Primary bedroom boasts a stunning 5+ piece ensuite, with walk in closet, fireplace cathedral ceilings and access to the terrace. Enjoy living within minutes of wineries, restaurants, highway access, and more. House comes furnished. Landlord pays for basic utilities: hydro, gas, and water. (id:38042)
4 Furminger Place
St. Catharines, Ontario
Gorgeous raised bungalow in desirable North-End location! Attached single car garage. Generous concrete driveway. Hardwood flooring throughout main level. Spacious living room with formal dining room. Kitchen with ample counterspace. 3 bedrooms up with updated 4-piece bathroom with tub/shower, new vanity and toilet. Freshly painted upper level. Lower level with large fourth bedroom, lovely family room with focal fireplace, rec room with bar, 3-piece bath and utility/storage rooms. The lower level has possibility of in-law unit with its private back entrance. Inground pool has tasteful wrought-iron fencing and will be open soon! Generous pie-shaped yard, ideal for that game of soccer or family events. Great cul-de-sac location in fantastic neighbourhood! Short stroll to Walker's Creek, which offers a beautiful system of trails, park areas and nature areas that runs from Linwell Road to Lakeshore Road. Playground equipment for families to enjoy! (id:38042)
19 Lindbergh Drive
Fort Erie, Ontario
SOMETHING FOR EVERYONE IN THIS 2 STOREY 5 BEDROOM HOME. MAIN FLOOR FEATURES INCLUDE LARGE FOYER, NEWER KITCHEN, FORMAL DINING AREA, BRIGHT LIVINGROOM, FAMILY ROOM WITH GAS FIREPLACE WITH WALK-OUT TO ENCLOSED SUNROOM OVERLOOKING THE NEWLY UPDATED INGROUNG POOL AREA AND 2PC BATH. SECOND FLOOR COMPLETE WITH 3 BEDROOMS AND 2 BATHS. LOWER LEVEL ALLOWS FOR EXTRA LIVING SPACE COMPLETE WITH 2 EXTRA BEDROOMS, FAMILY ROOM WITH GAS FIREPLACE, LAUNDRY ROOM AND STORAGE ROOM. ENJOY YOUR SUMMER EVENINGS SITTING BY THE POOL WITH TOTAL PRIVACY FROM NEWER FENCE AND COMPLETE WITH BEAUTIFUL GARDENS. (id:38042)
1647 Holland Road
Fonthill, Ontario
Immersed in the serene landscape of the Niagara Peninsula comes a harmonious blend of luxury living and the tranquility of nature. This bespoke bungalow showcases high-end finishes and a timeless design. The home's heart is its grand stone fireplace with beautiful mantel in the great room. Open to the expansive kitchen with stunning granite counters and an oversized island, this space is capped off with a large butlers pantry. Off the kitchen you can enjoy a 3 season sunroom that offers views of the changing seasons and naturally extends into the captivating outdoor space. The primary bedroom is a statement of elegance with a 6-piece ensuite and its own laundry room. French doors lead to a private deck. The secondary bedroom is complete with a Murphy bed, making it a versatile space with loads of possibilities. The finished basement is an entertainer's dream featuring a pub bar (4 fridges & kegerator), games room (pool table), wine room, and a cozy rec room. Two additional bedrooms and a 3 pc washroom round off the lower level. The property unfolds over 5 acres including a generous pond with Koi and is perfect for seasonal activities like paddle boating, kayaking, skating, and curling. The allure of nature is ever-present as you witness ships navigating the canal and enjoy the spellbinding sunsets. An insulated 835 sq ft heated workshop, with 2 overhead doors, complete with it's own 2 piece washroom, complements the outdoor space, serving hobbyists and enthusiasts alike. All this and more is situated in a quiet rural setting yet conveniently close to urban centers and essential highways, presenting an exceptional blend of seclusion and accessibility. With proximity to St. Catharines, Niagara Falls, Welland, and the U.S. border, as well as local wineries and golf courses, it's a place that promises a lifestyle of comfort and recreation. This property is an extraordinary opportunity for those seeking to indulge in a peaceful yet connected way of life. (id:38042)
64 Hickory Court
Port Colborne, Ontario
BRAND NEW 2+1 Bedroom, 2 full Bath Bungalow w/ partly finished basement providing +2,000 sq ft of finished living space. A custom, open concept design w/ 9ft ceilings on main floor. Large windows providing lots of natural light throughout. The kitchen offers plenty of storage w/ pantry & island, quartz counters, under cabinet lights, gas & electric stove hook-up & fridge water line. The Primary bedroom w/ custom built featured wall, WI closet & 3pc ensuite w/ decorative ceramic tile floors & quartz counters. Convenient main floor laundry features sink cabinet, counter space, upper cabinets & gas dryer hook-up. Oak stairs lead to a partly finished basement w/ a spacious rec room w/ built in electric fireplace, large windows & a finished 3rd bedroom. Basement has RI for bathroom, ample space to add another room, if desired, and tons of storage space. The exterior is all brick w/ vinyl siding accent above garage door. Covered back deck with louvered privacy screen & gas BBQ hook-up. This beautiful home sits on a spacious pie-shaped lot w/ a tree lined backyard. Double car garage w/ opener & triple wide gravel driveway. Located on a court in the highly desirable Westwood Estates Subdivision. Quality built homes by L. Carlesso Construction. (id:38042)
199 Vanilla Trail
Thorold, Ontario
Settled on a large pie lot with picturesque pond views, this exquisite home features a walkout basement and luxurious 24x24 porcelain tile throughout. Entertain in style with 9-foot ceilings on the main floor, French doors opening to the breakfast patio, and an electric fireplace for cozy evenings. The gourmet kitchen boasts upgraded cabinets, a convenient BBQ line on the patio, and sleek black finger-resistant WiFi-enabled appliances including a wall combo oven and 36-inch induction cooktop. Leaving the cooking spaces of this home energy efficient and modern. With upgrades such as an engineered hardwood floor, oak staircase, frameless glass showers, and upgraded light fixtures, this home offers the perfect blend of elegance and functionality. (id:38042)
6030 Dixon Street
Niagara Falls, Ontario
Well cared for home, owned for 38 years and ideal for first time buyers now available. Many updates over the years including siding 1989, electrical panel 1988, furnace 2014, roof shingles 2014, windows 2016 and more. There is a covered rear porch and a deep lot with a shed. (id:38042)
185-187 Niagara Boulevard
Fort Erie, Ontario
Very nice duplex in a fantastic location with unobstructed views of the Niagara River across the street. These 2 bedroom 1 bath units are in great shape, newer electric panels, kitchens and baths, flooring, and well insulated and have newer shingles (2020). Across the street from a boat launch and moments from the peace bridge to USA and QEW. Both units are vacant.. you set the rents. (id:38042)
185-187 Niagara Boulevard
Fort Erie, Ontario
Very nice vacant duplex in a fantastic location with unobstructed views of the Niagara River across the street. SET YOUR OWN RENTS!!! These 2 bedroom 1 bath units are in great shape, newer electric panels, kitchens and baths, flooring, and well insulated and have newer shingles (2020). Across the street from a boat launch and moments from the peace bridge to USA and QEW. Both units are vacant.. easy to show (id:38042)
43 Cherry Ridge Boulevard Boulevard
Fenwick, Ontario
Welcome to Cherry Ridge Estates and the Palmer Model Home, where luxury meets comfort in this exceptional A+ neighborhood. From the moment you arrive you will be captivated by the exterior of this 2342 square foot brick bungalow with its gardens (in season), stone driveway, and fenced-in yard. Step inside, and you'll be greeted by a bright and spacious front hall, featuring double door entry, high ceilings, and transom windows that flood the space with natural light. Every detail of this home has been carefully considered, from the plaster cove molding to the upgraded baseboards with shoe molding, the rich hardwood flooring, California shutters, and pot lights create a space that is as stylish as it is comfortable. The heart of the home lies in the chef's dream kitchen, where granite countertops, custom cabinetry, and stainless-steel KitchenAid appliances await. A walk-through butler pantry adds convenience and functionality, while the open-concept layout allows for seamless flow between rooms. With three spacious bedrooms, including one currently being used as a den, and two pristine bathrooms with large glass showers, this home offers plenty of space for both relaxation and entertainment. Outside the magnificent covered back deck provides the perfect space for outdoor gatherings or quiet relaxation. Wrought iron fencing and a private treelined backyard enhance the sense of tranquility, while a heated double garage and a spacious 77ft wide lot cater to your every need. Don't miss your chance to own this exceptional property in one of the most desirable neighborhoods. (id:38042)
3901 Glenoaks Avenue
Niagara Falls, Ontario
Welcome to 3901 Glenoaks Ave, a meticulously crafted custom-built bungalow nestled in the sought-after Mount Carmel neighborhood of Niagara Falls. Boasting over 3000 sqft of living space, this home offers abundant room for comfortable family living and entertaining. More than just a place to live; it provides an esteemed lifestyle. Known for its charming ambiance and tight-knit community feel, Mount Carmel is one of Niagara's most desired residential areas. Discover a thoughtfully designed interior featuring a bright and airy living room with large windows that bathe the space in natural light. Enjoy the large custom built gourmet kitchen completed in 2019. Perfect for entertaining and gourmet cooking with spacious granite countertops and a prep sink in the island overlooking the front yard, providing a picturesque backdrop for family meals. A newly renovated 5-piece bathroom with ample storage on the main level along with 3 large bedrooms. The large lower-level family room is an ideal space for entertaining, featuring large above-grade windows and a cozy gas fireplace, ideal for gatherings or quiet evenings in. 2019 updates: kitchen, triple pane glass windows, furnace, A/C and hot tub. Off the family room is a large laundry room, a 2pc bathroom. Enter into the spacious master suite, complete with private 3pc bathroom, custom made large shower, and dressing room with the IKEA PAX wardrobe system. Plenty of living space with a separate entrance through the garage to the downstairs for extra privacy to and from the large custom suite downstairs. The double garage offers convenience with a main door to the foyer entrance as well as a basement entrance, providing easy access to both levels of the home. Step outside to the fully fenced backyard. A private sanctuary with fruit trees, garden beds, and hot tub, creating the perfect setting for outdoor enjoyment and relaxation. There is a gas hookup for the BBQ so you don’t run out of propane while cooking. (id:38042)
1063 Hansler Road
Welland, Ontario
Opportunity knocks! Welcome to 1063 Hansler Road. This 2 bedroom, freehold, end unit townhome offers the very best in bungalow living. The main floor of the home is equipped with a spacious living room with sliding door access to the back deck, a well appointed kitchen with gorgeous oak cabinetry & breakfast bar, a large formal dining room, a full 4 piece bathroom, a main floor laundry room/mudroom, a generously sized primary bedroom suite complete with 3 piece ensuite bathroom & and walk in closet and nice sized 2nd bedroom located at the front of the home. Step into the backyard to find a large deck and plenty of lush green lawn to enjoy during the warmer months. The home's unfinished basement is perfect canvas to create the rec room of your dreams. The concrete block part wall between this unit an the next provides great sound isolation/enhanced safety. Parking for 3 cars is available between the long asphalt driveway and attached single car garage. Amenities such as Grocery stores, the Seaway Mall, Library, Welland Sportsplex, numerous restaurants are only a few minutes away. Easy access to the 406 highway via nearby Merritt Road. Roof replaced in 2017. Furnace new in 2019. Whether your are downsizing or just looking to simply life - 1063 Hansler has what you are looking for! (id:38042)
3791 Fairfield Avenue
Crystal Beach, Ontario
This home sits on 2 lots in the heart of Crystal Beach! If you are looking for a beach lifestyle residence. A year round home or a vacation getaway that is walking distance to be on the sandy beautiful Crystal Beach and the all the summer action, but just far enough to be on a quiet street that is just outside of the hub. It is only a couple minutes drive to downtown Ridgeway. Enjoy the closeness to the beach, all local shops, restaurants and amenities, the boat club, golf courses, bike trails, and so much more. This 1165 sq ft charming home has 2 bedrooms, 1 bathroom with an great sunroom surrounded with windows and lots of natural sunlight. Open concept dining / living room. 4 piece bath with clawfoot tub. A detached 1.5 garage that has an upper loft. You can park 4 vehicles comfortably in the driveway. It has a newer furnace and AC. Large double 60x 100 lot in heart of Crystal Beach. No severance needed, already 2 lots. It may need a minor boundary adjustment. Buyers to do all their own due diligence regarding lot with Town of Fort Erie. (Professional design plans are available for the garage as a living space with possible accessory dwelling unit.) (id:38042)
6 Fern Gate
Fonthill, Ontario
Spring is a new beginning.....Get set for the summer at 6 Fern Gate where the living is easy in the private backyard that will be in full bloom for the summer. The oversized pool & large lot offers tons of room for badminton, volleyball or bocce. This traditional 2 story, 4 bedroom home has had the main floor renovated with a new cabinetry in the kitchen, laundry room & powder room all completed by Timberwood Custom Kitchens in 2022. You will find a formal living/dining room along with a main floor family room with gas fireplace. The lower level is finished with lots of room for a pool table, sitting area with a gas fireplace, the perfect place for friends to gather. Fern Gate in found in the highly sought after A.K. Wigg school district, close to parks, the Platform Tennis Club, walking trails and a quick hop over to shopping & restaurants. This home comes with a long list of updates including furnace/A/C 2022, windows 2011, pool pump/filter 2023, pool heater 2021. This is your chance to get into a family home and have the summer to dive into your own heated pool then relax on the covered deck and enjoy the lazy hazy days of summer. (id:38042)
8136 Coventry Road Unit# 29
Niagara Falls, Ontario
Welcome home to Unit 29 - 8136 Coventry Road! Enjoy the ease of condo living in this tastefully updated unit with engineered hardwood flooring and carpet-free all throughout. Perfect for investors, first time buyers, retirees or small families. Amazing location for all types of buyers in a great neighbourhood. In very close proximity to all amenities, desired schools, parks and minutes to QEW and Costco. The house features 3 bedrooms and 1.5 bathroom . Recent updates on second level bathroom and new laminate flooring in the basement. Don't miss the chance to own it - nothing left to do but move in! (id:38042)
4 Hillcrest Road
Port Colborne, Ontario
A spot where memories are waiting to be created. This two storey home boasts 3 bedrooms and 2 bathrooms, all dolled up and ready for you to settle in. There's ample space for growth, guests, or even that home office you've been dreaming of. The rec room could be used as a playroom, gamers paradise, or movie theatre. The options are endless! Jacob E. Barrick park is right across the road, perfect for playdates or simply lazing on a blanket with a good book. You'll become part of a family friendly community from day one. (id:38042)
9 1/2 Elizabeth Street
St. Catharines, Ontario
Welcome to 9 1/2 Elizabeth, this spacious 3 bedroom, 2 bathroom century home built in 1875. Inviting front porch allows lovely place to relax, to greet the morning sun with coffee or evening as you sip your wine. Cosy living room opens into dining room. Kitchen has mud room or breakfast room with garden doors to backyard. Upstairs includes 3 bedrooms plus reading nook at the top of the stairs. Two car (tandem) garage features upstairs loft. This downtown location provides walking distance to the Performing Arts Centre, Meridian Centre & lots of shops & restaurants. (id:38042)
30 Bounty (Basement) Avenue
Thorold, Ontario
ALL INCLUSIVE LIVING! This charming lower level apartment, offers a cozy retreat with modern amenities. Featuring two spacious bedrooms flooded with natural light through large windows, a convenient three-piece bathroom, and in-suite laundry facilities, comfort meets convenience here. The beautiful white kitchen boasts stainless steel appliances and a central island. With utilities included and a private side entrance, this inviting space promises a hassle-free lifestyle in a desirable location. (id:38042)
3964 W Elizabeth Road W
Crystal Beach, Ontario
WELCOME TO CRYSTAL BEACH WITH ONE OF THE BEST BEACHES IN NIAGARA! COME AND SETTLE INTO THIS WELL MAINTAINED 2 BEDROOM HOME WITH A GARAGE. THE HOME SITS ON A DOUBLE LOT OF 70.19 X 90.25'. FEATURES INCLUDE A LAUNDRY ROOM AS WELL AS A FULL FINISHED ATTIC WHICH COULD BE USED AS IT INCLUDES PULL DOWN STEPS. FURNACE HAS BEEN UPDATED; AS WELL AS THE A/C IN 2023. CONCRETE FLOOR IN GARAGE. ALL APPLIANCES INCLUDED. HOME ALSO FEATURES A METAL ROOF. GARAGE SIZE IS 16.5 X 20.5 WITH GARAGE DOOR OPENER. SELLER FLEXIBLE ON CLOSING DATE. (id:38042)
6579 Cleveland Avenue
Niagara Falls, Ontario
Attention Homebuyers & Investors! Location. Location. Location. Welcome home to 6579 Cleveland Avenue, a charming and beautifully maintained two-storey home situated stone's throw away from all the actions in Niagara Falls - minutes walk to casino, theater, convention center and all the tourist spots. The house boasts 4+1 bedrooms and 3 full bathrooms. Lots of updates and abundance of large windows allow natural light to flood the home creating a bright and airy atmosphere. Sitting on a big lot of 40x136 and no neighbours in front and ride side, this home offers lots of potential as an investment property or for a growing family. All furnishings are negotiable with purchase. (id:38042)

