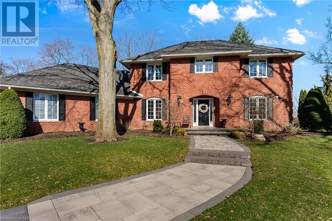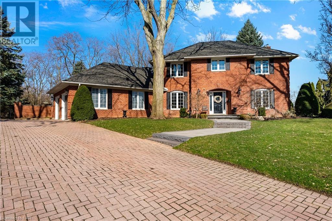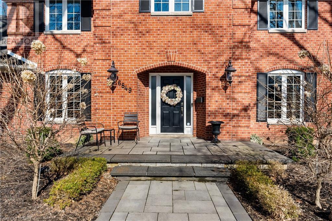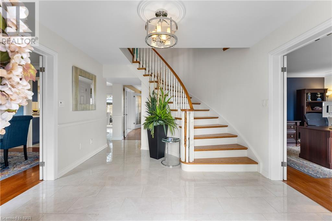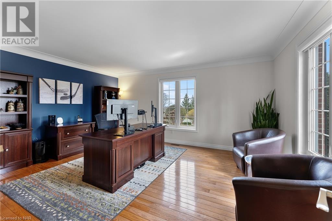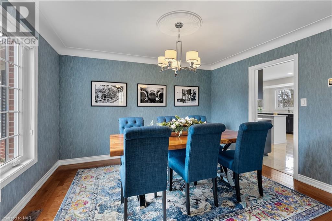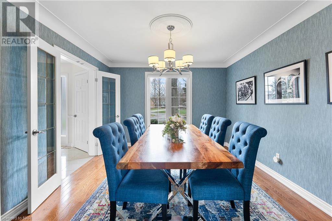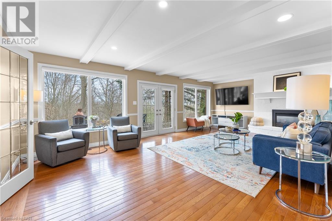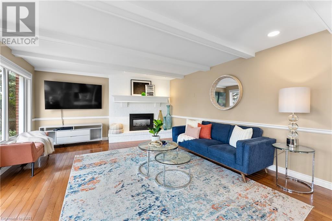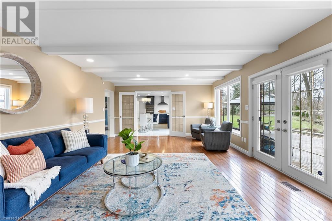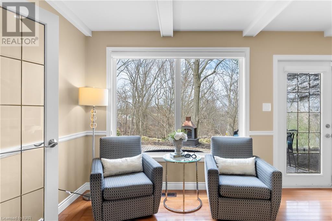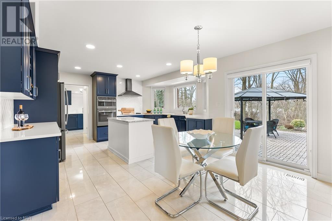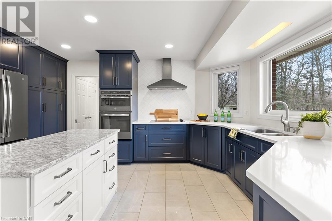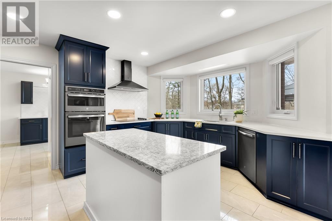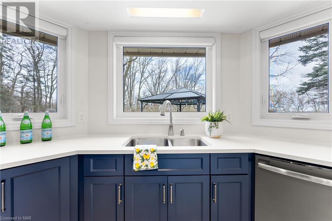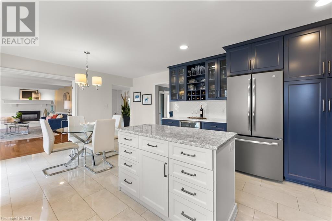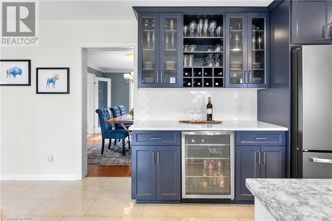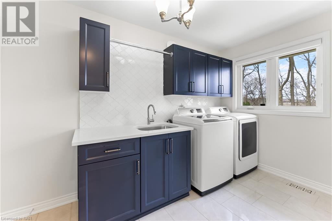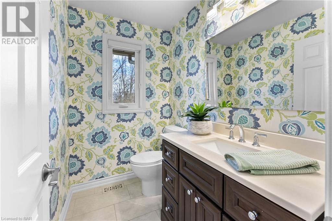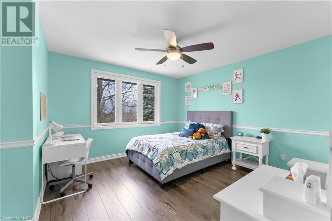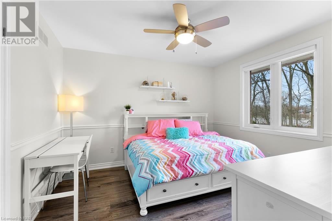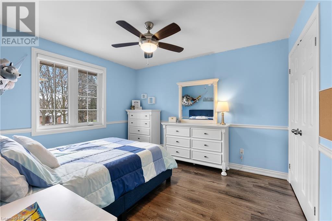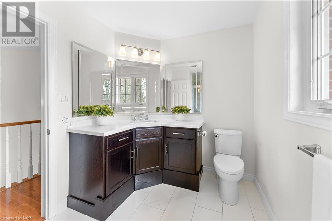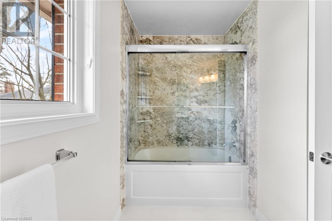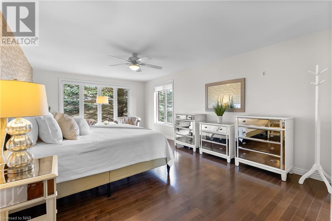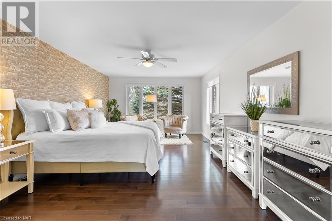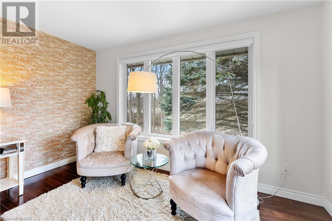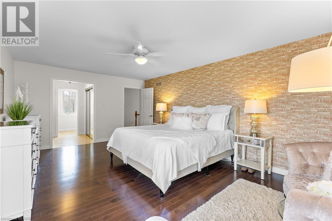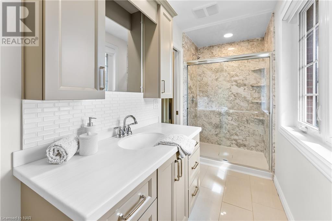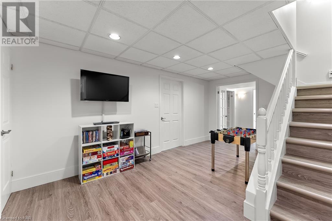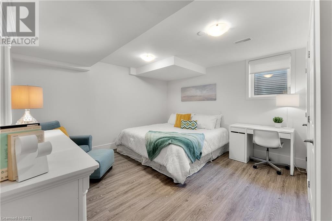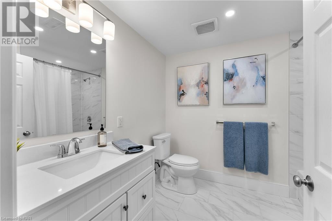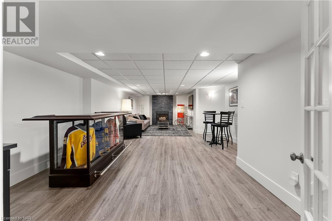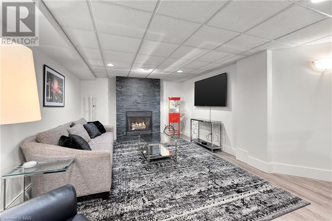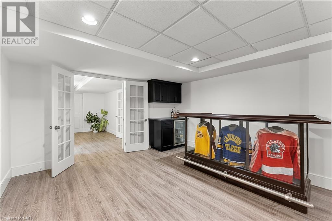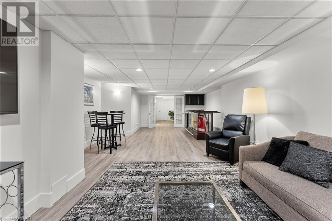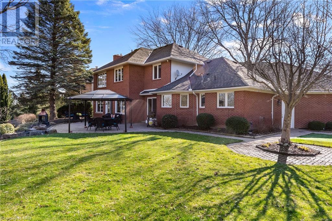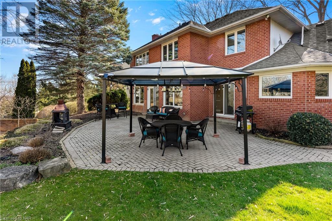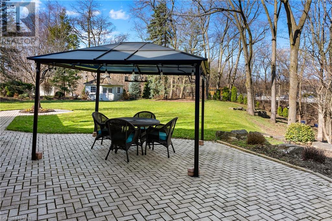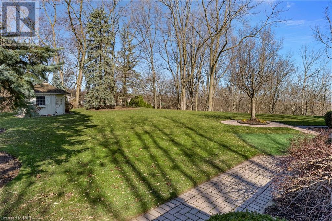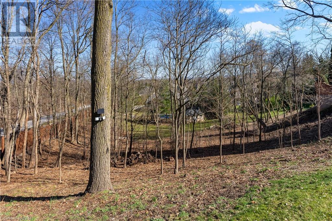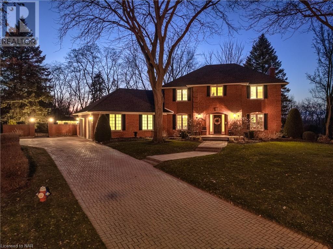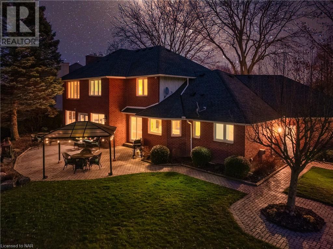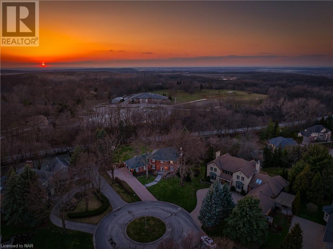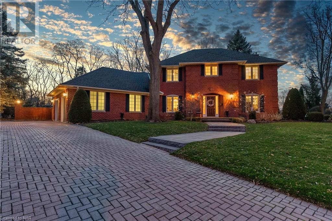5 Bedroom
4 Bathroom
3760 sq. ft
2 Level
Fireplace
Central Air Conditioning
Forced Air
Lawn Sprinkler
$1,879,000
Welcome to 6849 Carmella Place in the prestigious Calaguiro Estates neighbourhood of north end Niagara Falls! This stately red brick home sits at the end of a quiet cul de sac on an oversized ravine lot. Discover this fully updated, two storey home boasting 4 bedrooms and 2.5 bathrooms. There is an additional bedroom and 4 piece bathroom in the a fully finished walk up basement, providing additional living space to accommodate families of any size. The house offers modern convenience and style while respecting the traditional elements of the home. With no rear neighbours, this private backyard is the perfect spot to wind down with family or entertain friends. Situated in a highly sought-after neighbourhood, this home offers proximity to top-rated schools, shopping, dining and highway access. Schedule your showing today! (id:38042)
6849 Carmella Place, Niagara Falls Property Overview
|
MLS® Number
|
40563961 |
|
Property Type
|
Single Family |
|
Amenities Near By
|
Golf Nearby, Hospital, Park, Place Of Worship, Playground, Schools, Shopping |
|
Community Features
|
Quiet Area, Community Centre |
|
Features
|
Cul-de-sac, Ravine, Automatic Garage Door Opener |
|
Parking Space Total
|
8 |
|
Structure
|
Shed |
6849 Carmella Place, Niagara Falls Building Features
|
Bathroom Total
|
4 |
|
Bedrooms Above Ground
|
4 |
|
Bedrooms Below Ground
|
1 |
|
Bedrooms Total
|
5 |
|
Appliances
|
Dishwasher, Dryer, Oven - Built-in, Refrigerator, Stove, Water Softener, Washer, Microwave Built-in, Hood Fan, Window Coverings, Garage Door Opener |
|
Architectural Style
|
2 Level |
|
Basement Development
|
Finished |
|
Basement Type
|
Full (finished) |
|
Constructed Date
|
1983 |
|
Construction Style Attachment
|
Detached |
|
Cooling Type
|
Central Air Conditioning |
|
Exterior Finish
|
Brick |
|
Fire Protection
|
Smoke Detectors, Alarm System |
|
Fireplace Present
|
Yes |
|
Fireplace Total
|
2 |
|
Fixture
|
Ceiling Fans |
|
Foundation Type
|
Poured Concrete |
|
Half Bath Total
|
1 |
|
Heating Fuel
|
Natural Gas |
|
Heating Type
|
Forced Air |
|
Stories Total
|
2 |
|
Size Interior
|
3760 |
|
Type
|
House |
|
Utility Water
|
Municipal Water |
6849 Carmella Place, Niagara Falls Parking
6849 Carmella Place, Niagara Falls Land Details
|
Access Type
|
Highway Access |
|
Acreage
|
No |
|
Land Amenities
|
Golf Nearby, Hospital, Park, Place Of Worship, Playground, Schools, Shopping |
|
Landscape Features
|
Lawn Sprinkler |
|
Sewer
|
Municipal Sewage System |
|
Size Depth
|
206 Ft |
|
Size Frontage
|
82 Ft |
|
Size Total Text
|
1/2 - 1.99 Acres |
|
Zoning Description
|
R1a |
6849 Carmella Place, Niagara Falls Rooms
| Floor |
Room Type |
Length |
Width |
Dimensions |
|
Second Level |
Full Bathroom |
|
|
4'8'' x 13'0'' |
|
Second Level |
Primary Bedroom |
|
|
20'0'' x 13'0'' |
|
Second Level |
4pc Bathroom |
|
|
12'6'' x 7'4'' |
|
Second Level |
Bedroom |
|
|
11'8'' x 10'6'' |
|
Second Level |
Bedroom |
|
|
11'6'' x 10'6'' |
|
Second Level |
Bedroom |
|
|
12'6'' x 11'10'' |
|
Basement |
Bedroom |
|
|
14'0'' x 12'8'' |
|
Basement |
Games Room |
|
|
11'6'' x 16'6'' |
|
Basement |
Other |
|
|
15'0'' x 6'10'' |
|
Basement |
4pc Bathroom |
|
|
7'10'' x 9'0'' |
|
Basement |
Recreation Room |
|
|
32'6'' x 16'0'' |
|
Main Level |
Laundry Room |
|
|
13'0'' x 6'6'' |
|
Main Level |
2pc Bathroom |
|
|
7'0'' x 4'10'' |
|
Main Level |
Foyer |
|
|
12'0'' x 12'6'' |
|
Main Level |
Office |
|
|
16'6'' x 12'10'' |
|
Main Level |
Dining Room |
|
|
13'0'' x 11'6'' |
|
Main Level |
Kitchen |
|
|
20'0'' x 15'8'' |
|
Main Level |
Living Room |
|
|
14'8'' x 25'0'' |
