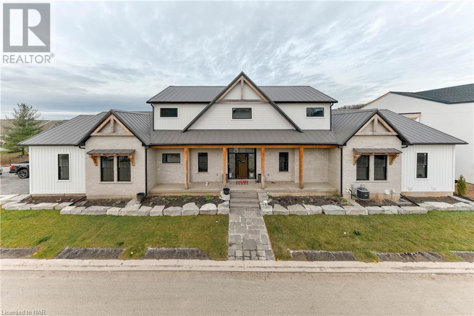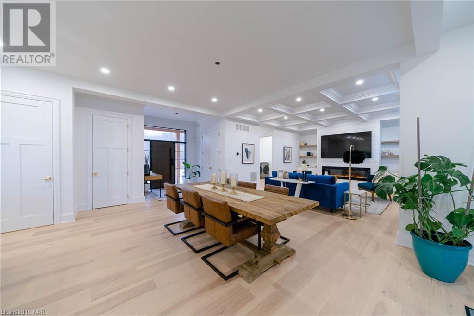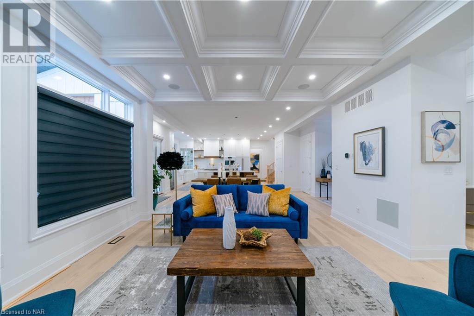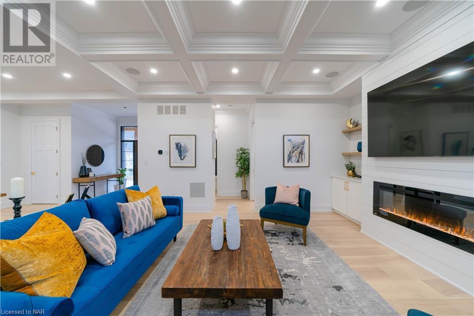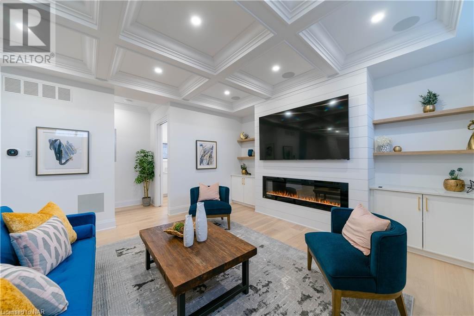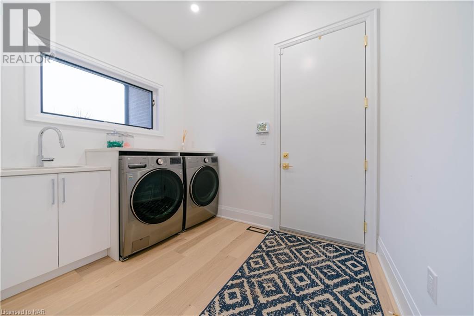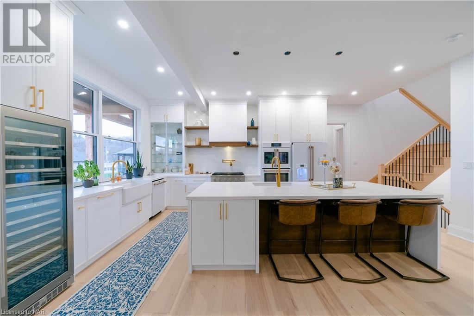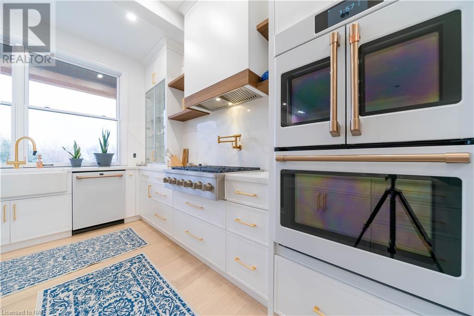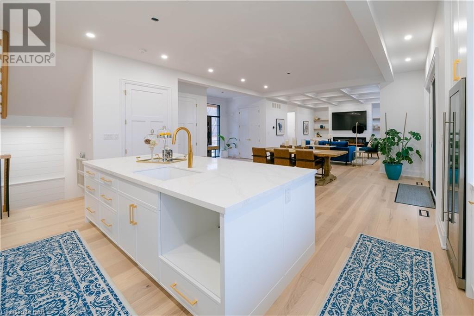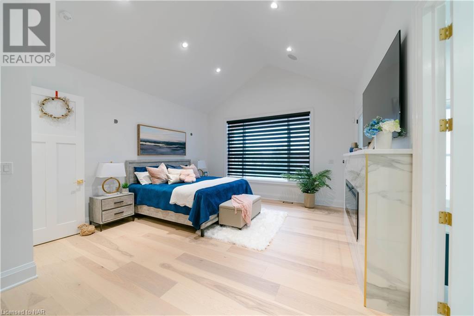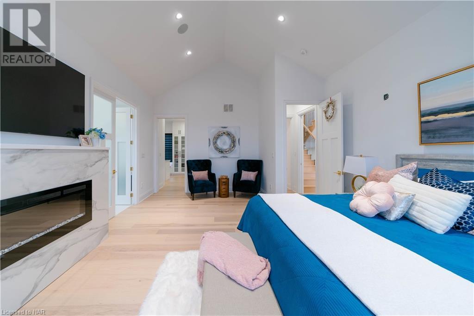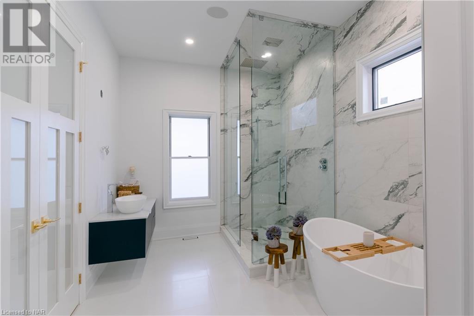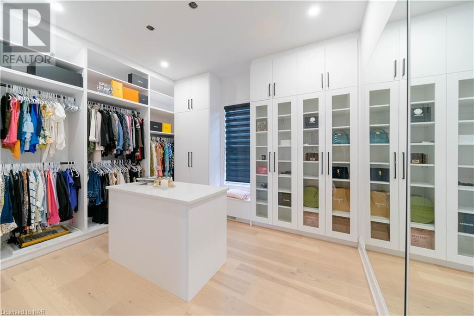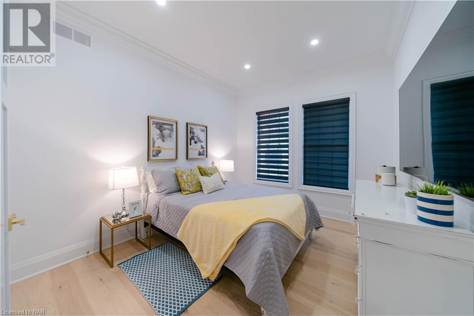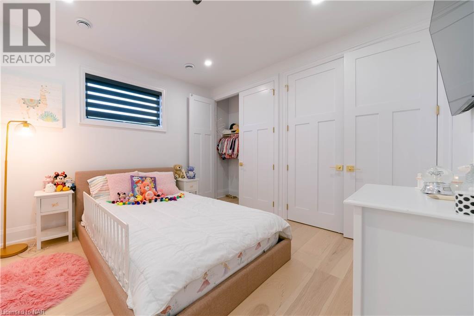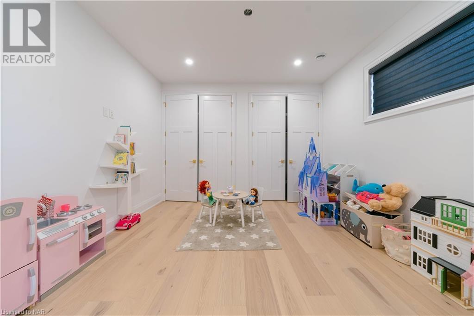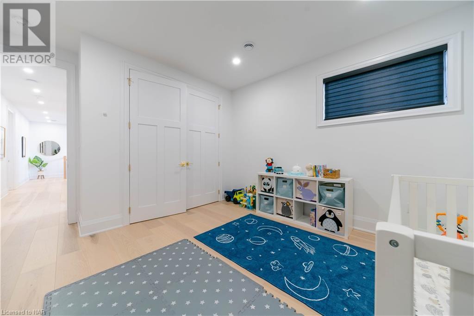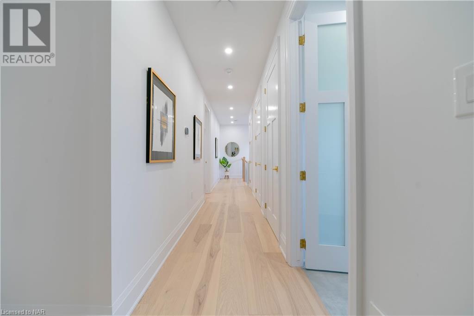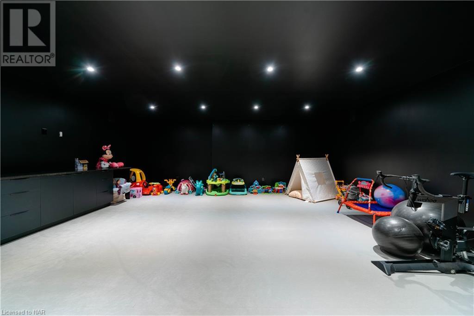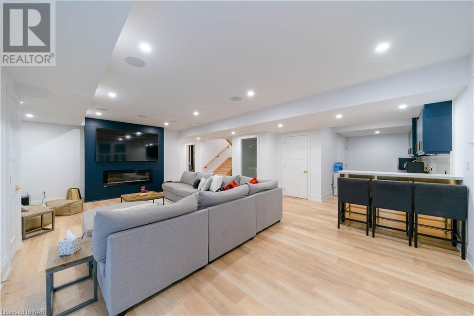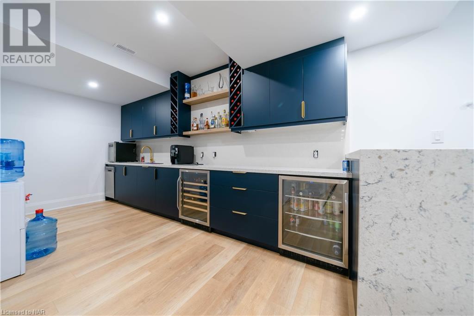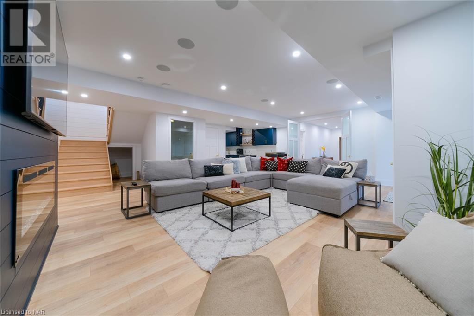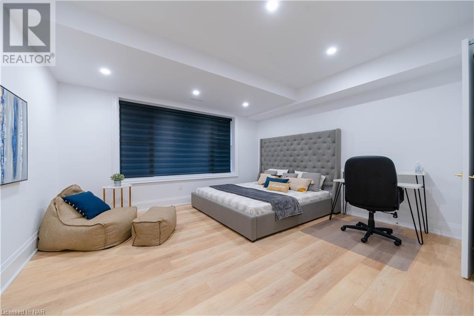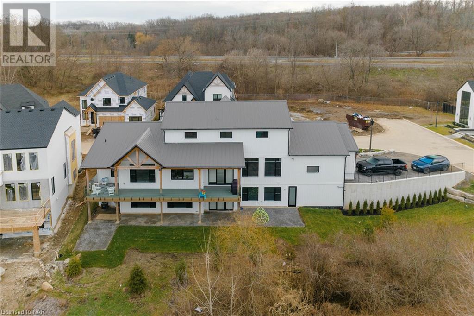6 Bedroom
6 Bathroom
6059 sq. ft
2 Level
Fireplace
Central Air Conditioning
Forced Air
Lawn Sprinkler
$8,500 Monthly
Heat, Electricity, Water
LUXURY LIVING. Custom built home nestled into a prestigious neighbourhood in the St. Davids area of Niagara-on-the-Lake. 6000 sqft of finished space including 5+1 beds, 4+2 baths, chef's kitchen, multiple living areas, security system, heated garage, spa bathroom with heated floors and sauna, wine room, wet bar, 2 furnaces, and sheltered exterior spaces. You'll notice high end details throughout from the quartz countertops, modern light fixtures and various fireplaces. Primary bedroom boasts a stunning 5+ piece ensuite, with walk in closet, fireplace cathedral ceilings and access to the terrace. Enjoy living within minutes of wineries, restaurants, highway access, and more. House comes furnished. Landlord pays for basic utilities: hydro, gas, and water. (id:38042)
12 Fedorkow Lane, Niagara-On-The-Lake Property Overview
|
MLS® Number
|
40565342 |
|
Property Type
|
Single Family |
|
Amenities Near By
|
Golf Nearby, Park |
|
Community Features
|
Quiet Area |
|
Features
|
Cul-de-sac, Conservation/green Belt, Wet Bar, Automatic Garage Door Opener |
|
Parking Space Total
|
6 |
|
Structure
|
Porch |
12 Fedorkow Lane, Niagara-On-The-Lake Building Features
|
Bathroom Total
|
6 |
|
Bedrooms Above Ground
|
5 |
|
Bedrooms Below Ground
|
1 |
|
Bedrooms Total
|
6 |
|
Appliances
|
Central Vacuum, Dishwasher, Dryer, Garburator, Refrigerator, Sauna, Wet Bar, Washer, Range - Gas, Hood Fan, Window Coverings, Wine Fridge, Garage Door Opener |
|
Architectural Style
|
2 Level |
|
Basement Development
|
Finished |
|
Basement Type
|
Full (finished) |
|
Constructed Date
|
2022 |
|
Construction Style Attachment
|
Detached |
|
Cooling Type
|
Central Air Conditioning |
|
Exterior Finish
|
Stone, Vinyl Siding |
|
Fire Protection
|
Smoke Detectors, Alarm System |
|
Fireplace Fuel
|
Electric |
|
Fireplace Present
|
Yes |
|
Fireplace Total
|
3 |
|
Fireplace Type
|
Other - See Remarks |
|
Foundation Type
|
Poured Concrete |
|
Half Bath Total
|
2 |
|
Heating Fuel
|
Natural Gas |
|
Heating Type
|
Forced Air |
|
Stories Total
|
2 |
|
Size Interior
|
6059 |
|
Type
|
House |
|
Utility Water
|
Municipal Water |
12 Fedorkow Lane, Niagara-On-The-Lake Parking
12 Fedorkow Lane, Niagara-On-The-Lake Land Details
|
Access Type
|
Road Access, Highway Access, Highway Nearby |
|
Acreage
|
No |
|
Land Amenities
|
Golf Nearby, Park |
|
Landscape Features
|
Lawn Sprinkler |
|
Sewer
|
Municipal Sewage System |
|
Size Frontage
|
141 Ft |
|
Size Total Text
|
Under 1/2 Acre |
|
Zoning Description
|
Rm1-15 |
12 Fedorkow Lane, Niagara-On-The-Lake Rooms
| Floor |
Room Type |
Length |
Width |
Dimensions |
|
Second Level |
3pc Bathroom |
|
|
Measurements not available |
|
Second Level |
5pc Bathroom |
|
|
Measurements not available |
|
Second Level |
Bedroom |
|
|
12'10'' x 12'6'' |
|
Second Level |
Bedroom |
|
|
12'6'' x 12'4'' |
|
Second Level |
Bedroom |
|
|
12'6'' x 11'6'' |
|
Basement |
Bonus Room |
|
|
17'8'' x 17'5'' |
|
Basement |
Recreation Room |
|
|
25'10'' x 15'4'' |
|
Basement |
Bedroom |
|
|
18'11'' x 15'5'' |
|
Basement |
3pc Bathroom |
|
|
Measurements not available |
|
Basement |
2pc Bathroom |
|
|
Measurements not available |
|
Main Level |
Living Room |
|
|
17'10'' x 17'6'' |
|
Main Level |
Dining Room |
|
|
18'4'' x 14'10'' |
|
Main Level |
Kitchen |
|
|
25'10'' x 18'4'' |
|
Main Level |
2pc Bathroom |
|
|
Measurements not available |
|
Main Level |
5pc Bathroom |
|
|
Measurements not available |
|
Main Level |
Bedroom |
|
|
12'10'' x 10'10'' |
|
Main Level |
Laundry Room |
|
|
9'8'' x 7'4'' |
|
Main Level |
Primary Bedroom |
|
|
20'8'' x 11'2'' |
