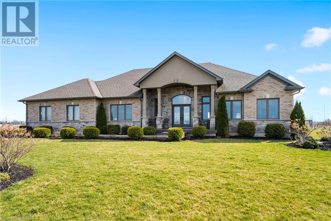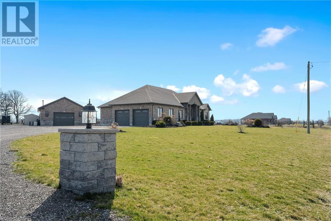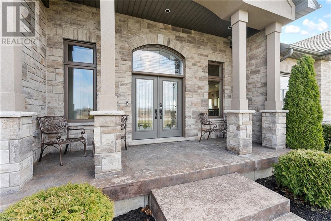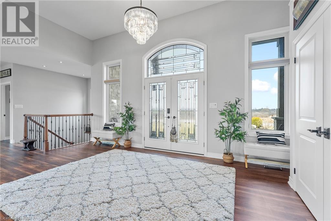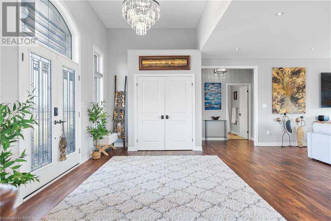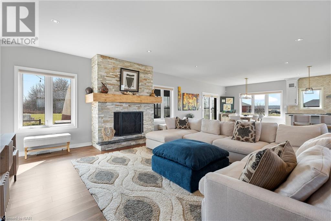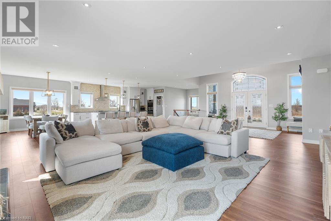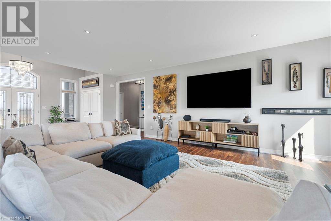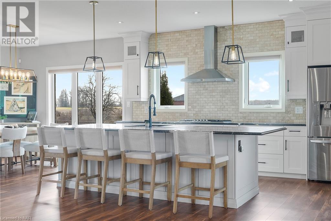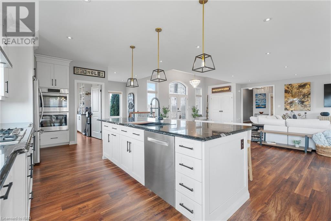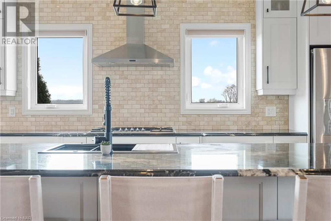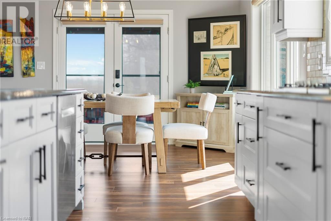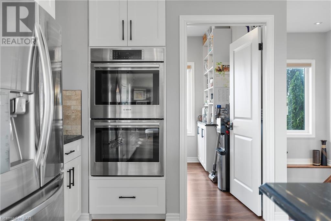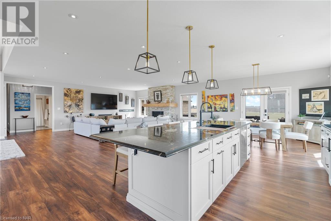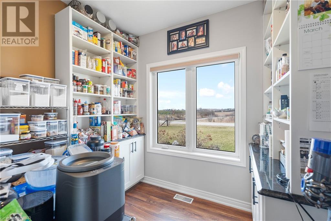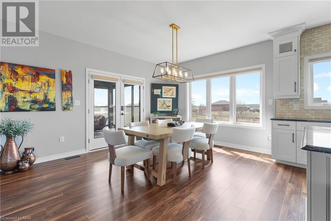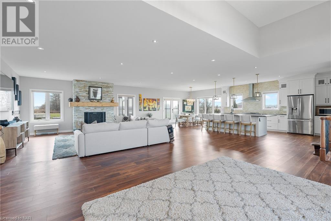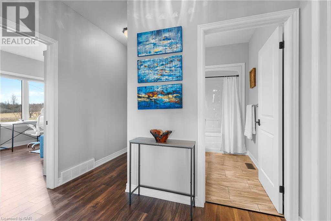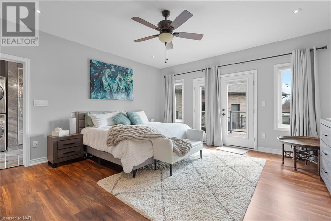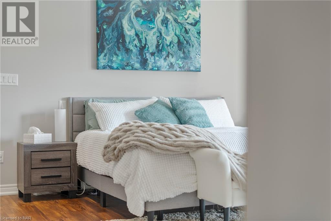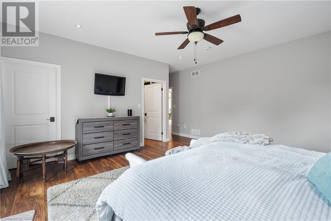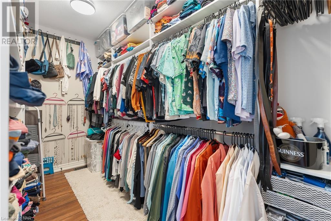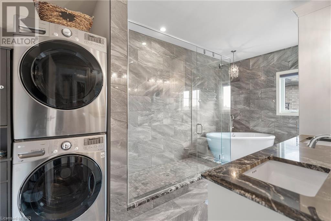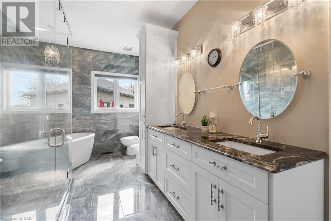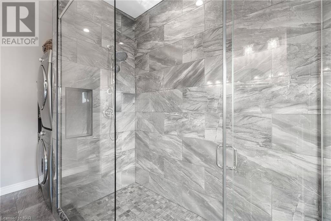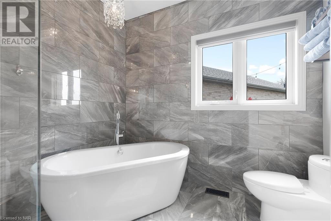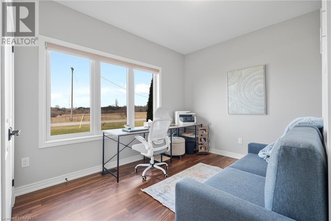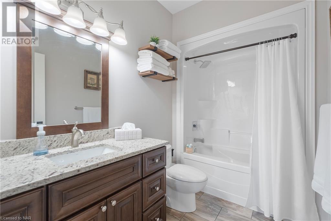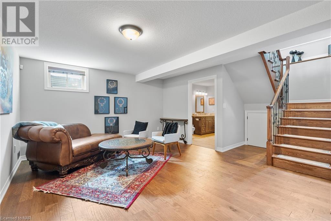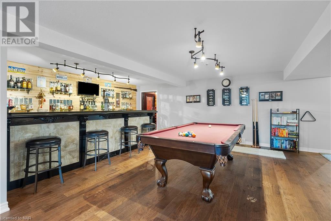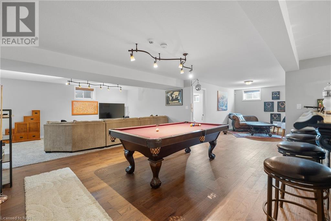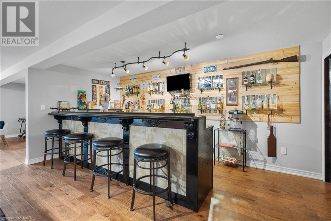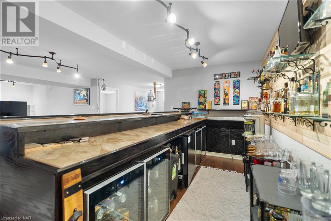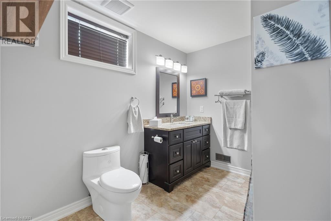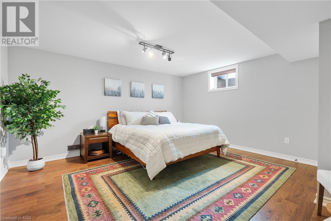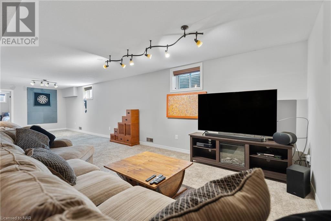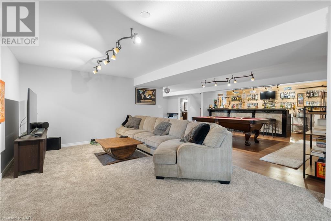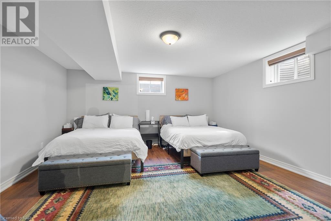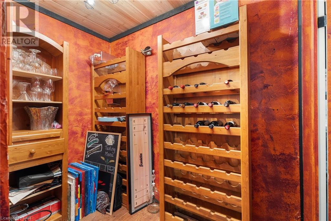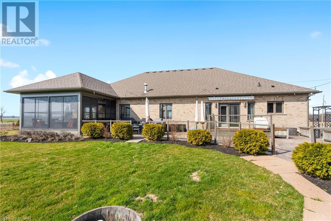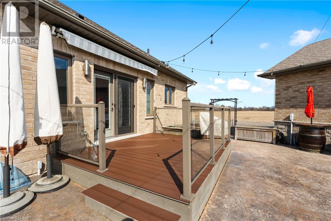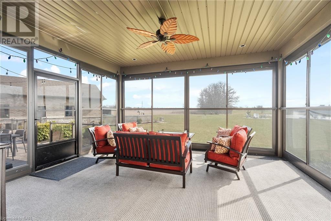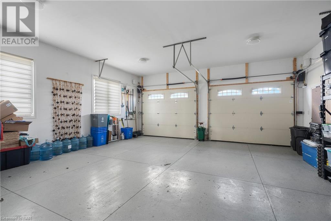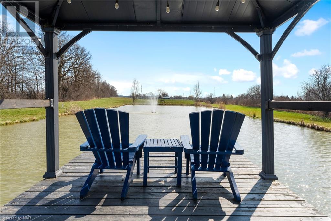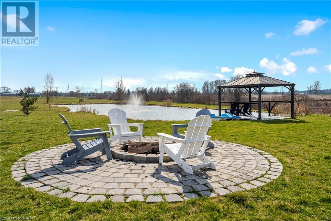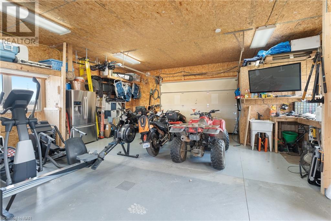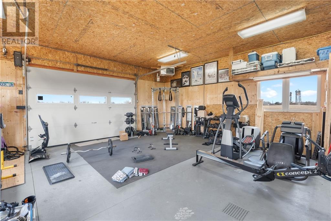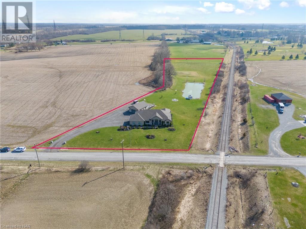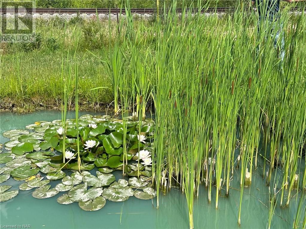4 Bedroom
4 Bathroom
2344 sq. ft
Bungalow
Central Air Conditioning
Forced Air
Acreage
Landscaped
$2,050,000
Immersed in the serene landscape of the Niagara Peninsula comes a harmonious blend of luxury living and the tranquility of nature. This bespoke bungalow showcases high-end finishes and a timeless design. The home's heart is its grand stone fireplace with beautiful mantel in the great room. Open to the expansive kitchen with stunning granite counters and an oversized island, this space is capped off with a large butlers pantry. Off the kitchen you can enjoy a 3 season sunroom that offers views of the changing seasons and naturally extends into the captivating outdoor space. The primary bedroom is a statement of elegance with a 6-piece ensuite and its own laundry room. French doors lead to a private deck. The secondary bedroom is complete with a Murphy bed, making it a versatile space with loads of possibilities. The finished basement is an entertainer's dream featuring a pub bar (4 fridges & kegerator), games room (pool table), wine room, and a cozy rec room. Two additional bedrooms and a 3 pc washroom round off the lower level. The property unfolds over 5 acres including a generous pond with Koi and is perfect for seasonal activities like paddle boating, kayaking, skating, and curling. The allure of nature is ever-present as you witness ships navigating the canal and enjoy the spellbinding sunsets. An insulated 835 sq ft heated workshop, with 2 overhead doors, complete with it's own 2 piece washroom, complements the outdoor space, serving hobbyists and enthusiasts alike. All this and more is situated in a quiet rural setting yet conveniently close to urban centers and essential highways, presenting an exceptional blend of seclusion and accessibility. With proximity to St. Catharines, Niagara Falls, Welland, and the U.S. border, as well as local wineries and golf courses, it's a place that promises a lifestyle of comfort and recreation. This property is an extraordinary opportunity for those seeking to indulge in a peaceful yet connected way of life. (id:38042)
1647 Holland Road, Fonthill Property Overview
|
MLS® Number
|
40555239 |
|
Property Type
|
Single Family |
|
Amenities Near By
|
Golf Nearby |
|
Community Features
|
Quiet Area |
|
Equipment Type
|
Propane Tank |
|
Features
|
Crushed Stone Driveway, Country Residential, Gazebo, Sump Pump, Automatic Garage Door Opener |
|
Parking Space Total
|
26 |
|
Rental Equipment Type
|
Propane Tank |
|
Structure
|
Workshop, Shed |
1647 Holland Road, Fonthill Building Features
|
Bathroom Total
|
4 |
|
Bedrooms Above Ground
|
2 |
|
Bedrooms Below Ground
|
2 |
|
Bedrooms Total
|
4 |
|
Appliances
|
Central Vacuum, Dishwasher, Dryer, Oven - Built-in, Refrigerator, Stove, Water Softener, Washer, Hood Fan, Window Coverings, Wine Fridge, Garage Door Opener |
|
Architectural Style
|
Bungalow |
|
Basement Development
|
Finished |
|
Basement Type
|
Full (finished) |
|
Constructed Date
|
2017 |
|
Construction Style Attachment
|
Detached |
|
Cooling Type
|
Central Air Conditioning |
|
Exterior Finish
|
Brick, Stone |
|
Fire Protection
|
Smoke Detectors, Alarm System |
|
Foundation Type
|
Poured Concrete |
|
Half Bath Total
|
1 |
|
Heating Fuel
|
Propane |
|
Heating Type
|
Forced Air |
|
Stories Total
|
1 |
|
Size Interior
|
2344 |
|
Type
|
House |
|
Utility Water
|
Cistern, Dug Well |
1647 Holland Road, Fonthill Parking
|
Attached Garage
|
|
|
Detached Garage
|
|
1647 Holland Road, Fonthill Land Details
|
Access Type
|
Road Access, Highway Access |
|
Acreage
|
Yes |
|
Land Amenities
|
Golf Nearby |
|
Landscape Features
|
Landscaped |
|
Sewer
|
Septic System |
|
Size Depth
|
923 Ft |
|
Size Frontage
|
238 Ft |
|
Size Total Text
|
5 - 9.99 Acres |
|
Zoning Description
|
A |
1647 Holland Road, Fonthill Rooms
| Floor |
Room Type |
Length |
Width |
Dimensions |
|
Basement |
Utility Room |
|
|
18'8'' x 16'1'' |
|
Basement |
Wine Cellar |
|
|
8'2'' x 7'7'' |
|
Basement |
Sitting Room |
|
|
12'0'' x 13'7'' |
|
Basement |
3pc Bathroom |
|
|
9'3'' x 8'1'' |
|
Basement |
Bedroom |
|
|
14'11'' x 15'4'' |
|
Basement |
Bedroom |
|
|
17'1'' x 15'8'' |
|
Basement |
Recreation Room |
|
|
34'1'' x 11'6'' |
|
Basement |
Games Room |
|
|
21'8'' x 17'9'' |
|
Main Level |
2pc Bathroom |
|
|
Measurements not available |
|
Main Level |
Foyer |
|
|
20'1'' x 14'10'' |
|
Main Level |
Dining Room |
|
|
15'10'' x 11'5'' |
|
Main Level |
Pantry |
|
|
9'7'' x 8'7'' |
|
Main Level |
4pc Bathroom |
|
|
9'8'' x 5'9'' |
|
Main Level |
Bedroom |
|
|
14'0'' x 10'10'' |
|
Main Level |
Full Bathroom |
|
|
16'11'' x 8'10'' |
|
Main Level |
Primary Bedroom |
|
|
22'2'' x 17'0'' |
|
Main Level |
Sunroom |
|
|
14'7'' x 16'8'' |
|
Main Level |
Kitchen |
|
|
17'10'' x 15'10'' |
|
Main Level |
Great Room |
|
|
18'7'' x 20'1'' |
