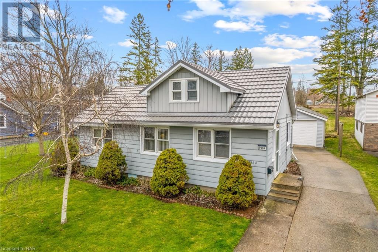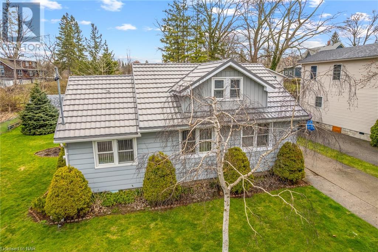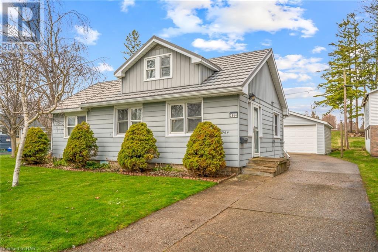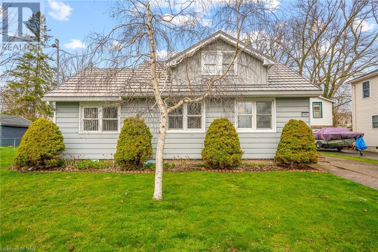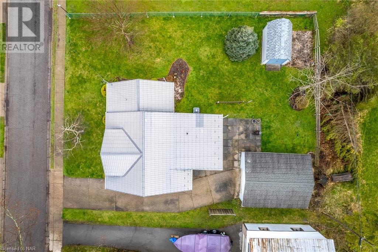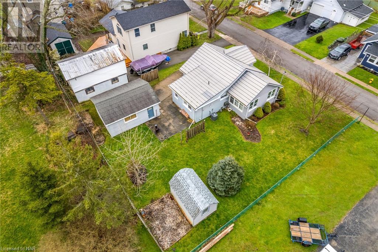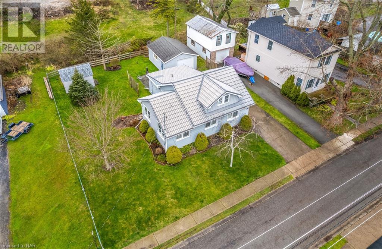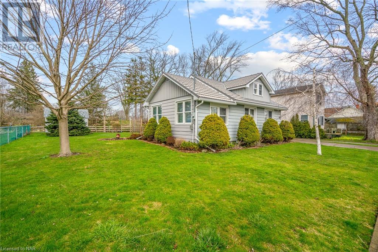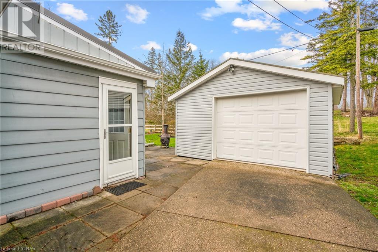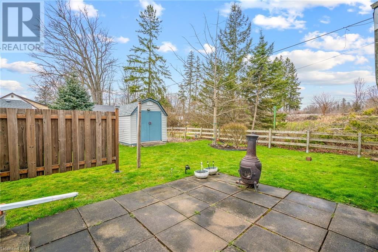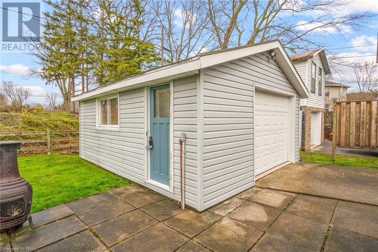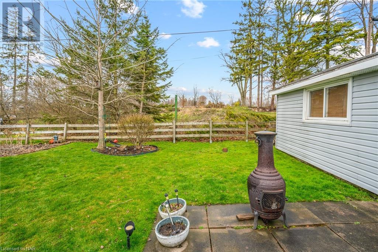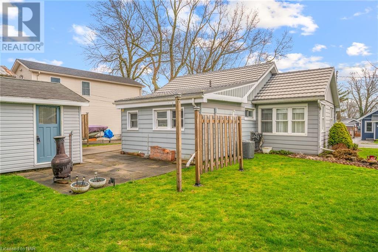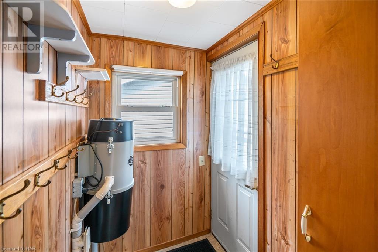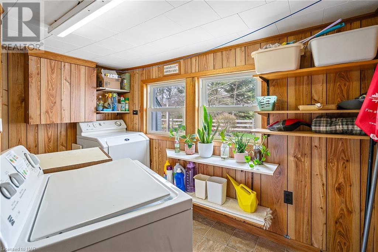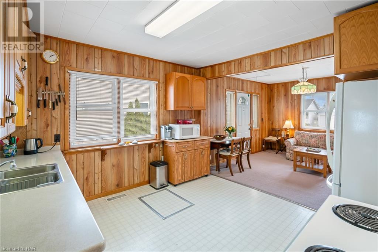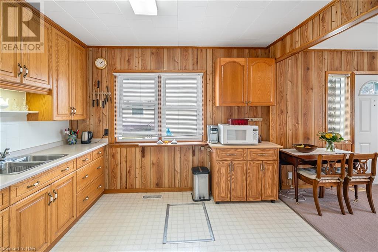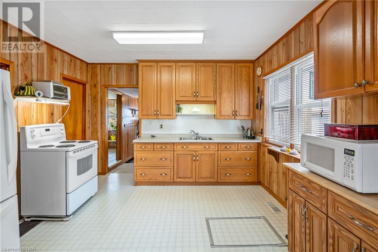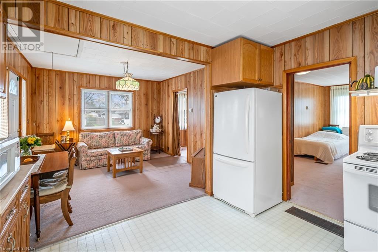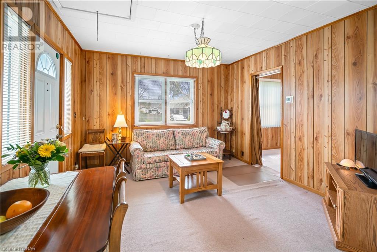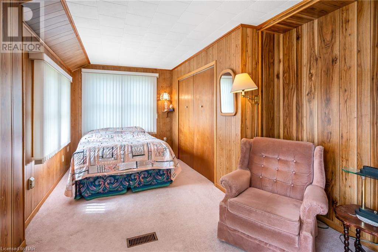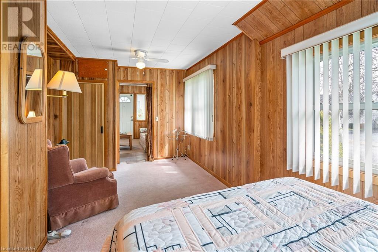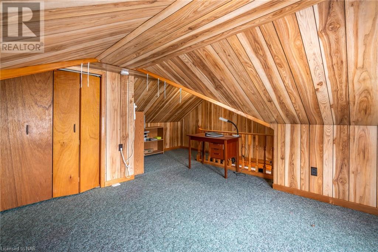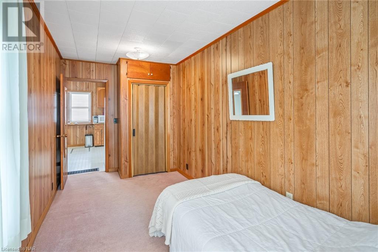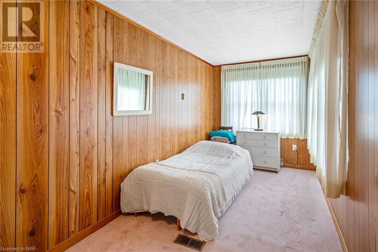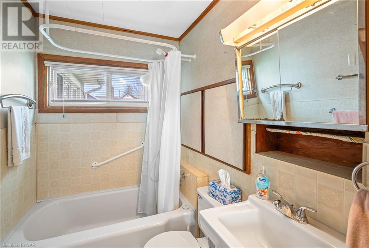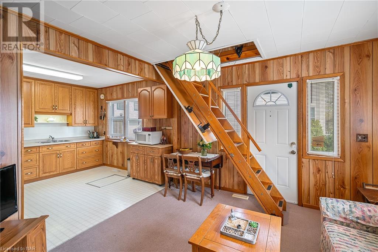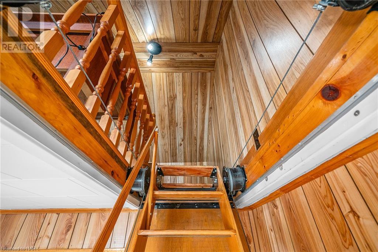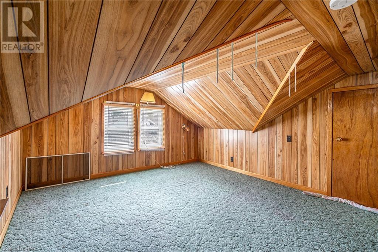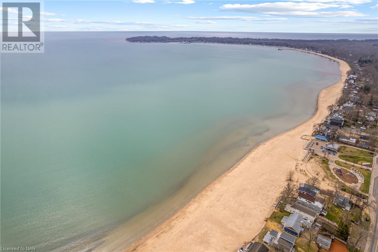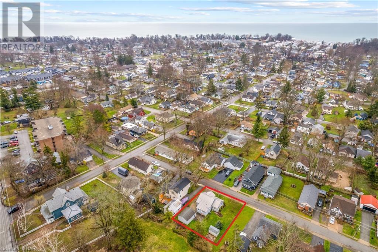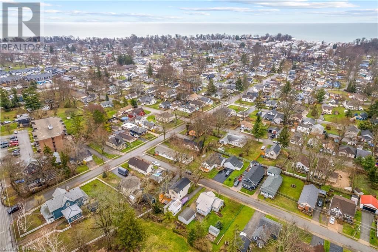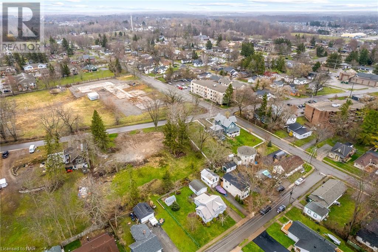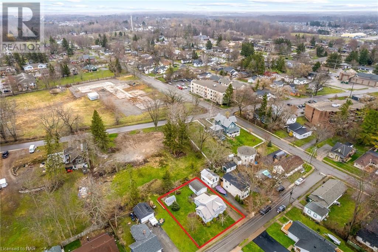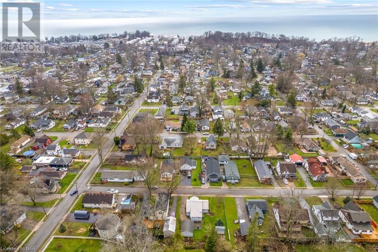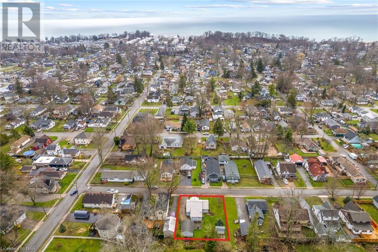2 Bedroom
1 Bathroom
1050 sq. ft
Central Air Conditioning
Forced Air
$459,900
WELCOME TO CRYSTAL BEACH WITH ONE OF THE BEST BEACHES IN NIAGARA! COME AND SETTLE INTO THIS WELL MAINTAINED 2 BEDROOM HOME WITH A GARAGE. THE HOME SITS ON A DOUBLE LOT OF 70.19 X 90.25'. FEATURES INCLUDE A LAUNDRY ROOM AS WELL AS A FULL FINISHED ATTIC WHICH COULD BE USED AS IT INCLUDES PULL DOWN STEPS. FURNACE HAS BEEN UPDATED; AS WELL AS THE A/C IN 2023. CONCRETE FLOOR IN GARAGE. ALL APPLIANCES INCLUDED. HOME ALSO FEATURES A METAL ROOF. GARAGE SIZE IS 16.5 X 20.5 WITH GARAGE DOOR OPENER. SELLER FLEXIBLE ON CLOSING DATE. (id:38042)
3964 W Elizabeth Road W, Crystal Beach Property Overview
|
MLS® Number
|
40564731 |
|
Property Type
|
Single Family |
|
Amenities Near By
|
Beach, Park, Place Of Worship, Playground, Schools, Shopping |
|
Community Features
|
Community Centre |
|
Equipment Type
|
None |
|
Features
|
Southern Exposure, Automatic Garage Door Opener |
|
Parking Space Total
|
3 |
|
Rental Equipment Type
|
None |
3964 W Elizabeth Road W, Crystal Beach Building Features
|
Bathroom Total
|
1 |
|
Bedrooms Above Ground
|
2 |
|
Bedrooms Total
|
2 |
|
Appliances
|
Central Vacuum, Dryer, Refrigerator, Stove, Washer, Window Coverings |
|
Basement Development
|
Unfinished |
|
Basement Type
|
Crawl Space (unfinished) |
|
Construction Style Attachment
|
Detached |
|
Cooling Type
|
Central Air Conditioning |
|
Exterior Finish
|
Vinyl Siding |
|
Fire Protection
|
Smoke Detectors |
|
Heating Type
|
Forced Air |
|
Stories Total
|
1 |
|
Size Interior
|
1050 |
|
Type
|
House |
|
Utility Water
|
Municipal Water |
3964 W Elizabeth Road W, Crystal Beach Parking
3964 W Elizabeth Road W, Crystal Beach Land Details
|
Access Type
|
Water Access |
|
Acreage
|
No |
|
Land Amenities
|
Beach, Park, Place Of Worship, Playground, Schools, Shopping |
|
Sewer
|
Municipal Sewage System |
|
Size Depth
|
90 Ft |
|
Size Frontage
|
70 Ft |
|
Size Total Text
|
Under 1/2 Acre |
|
Zoning Description
|
R2 |
3964 W Elizabeth Road W, Crystal Beach Rooms
| Floor |
Room Type |
Length |
Width |
Dimensions |
|
Main Level |
Foyer |
|
|
10'0'' x 4'0'' |
|
Main Level |
Bedroom |
|
|
18'10'' x 9'9'' |
|
Main Level |
Bedroom |
|
|
19'4'' x 7'4'' |
|
Main Level |
Living Room |
|
|
11'10'' x 12'0'' |
|
Main Level |
Laundry Room |
|
|
10'0'' x 9'8'' |
|
Main Level |
4pc Bathroom |
|
|
Measurements not available |
|
Main Level |
Eat In Kitchen |
|
|
11'8'' x 11'10'' |
