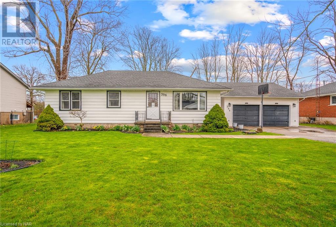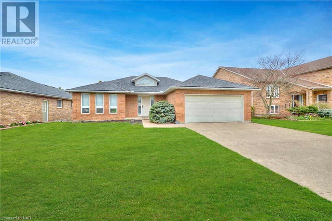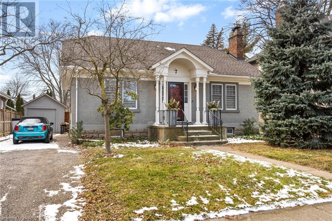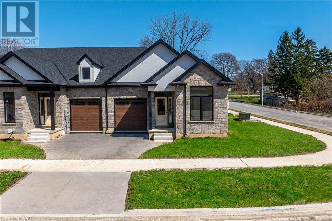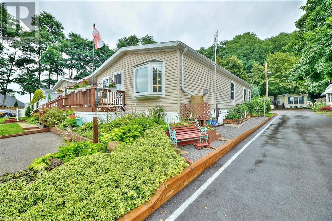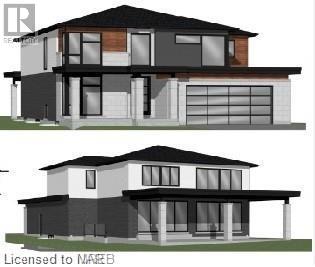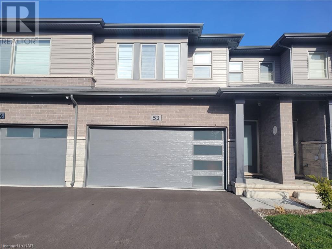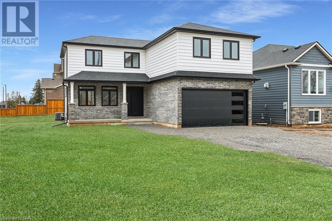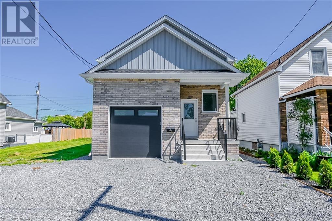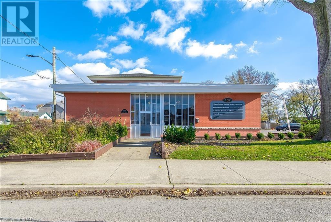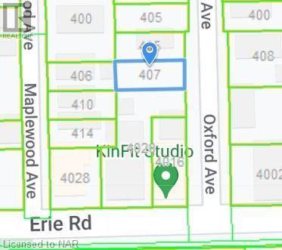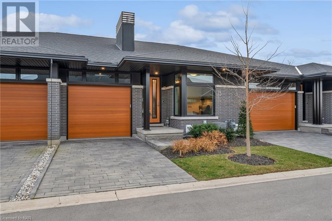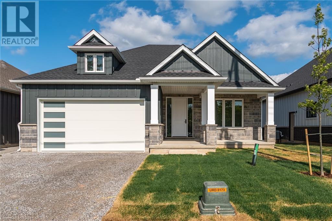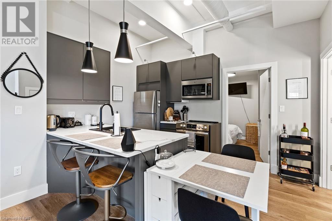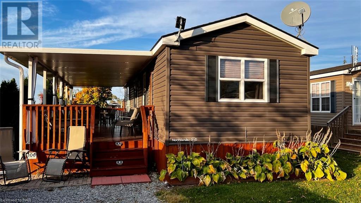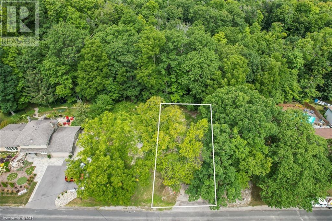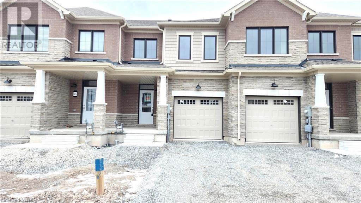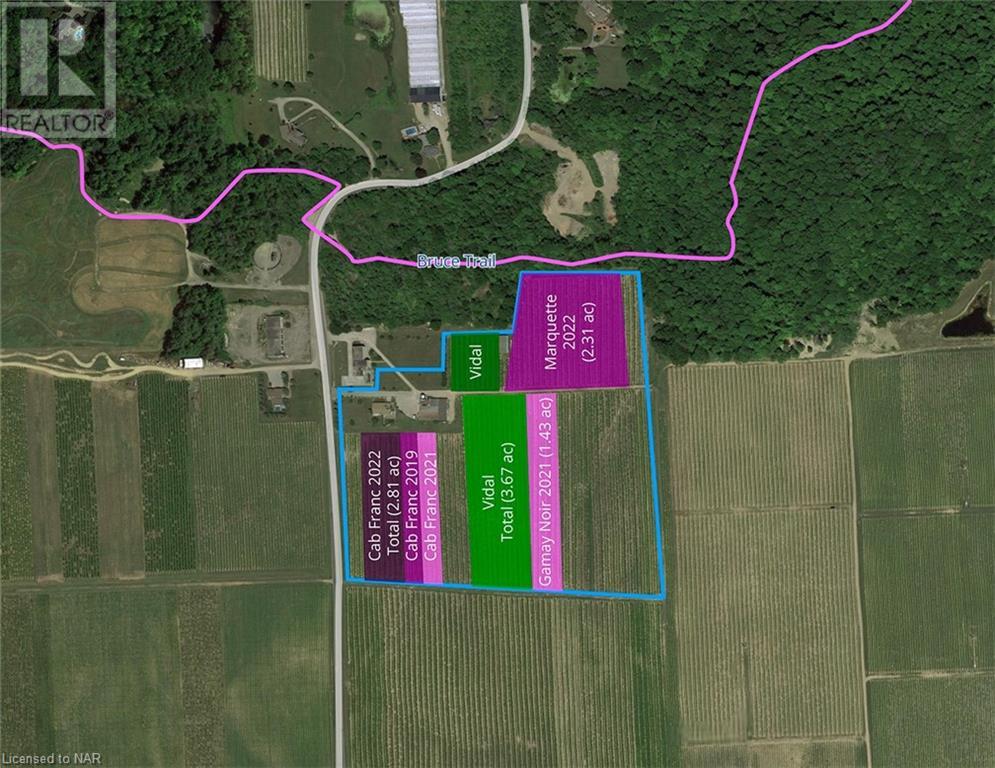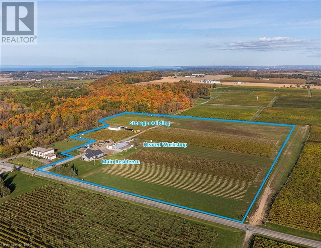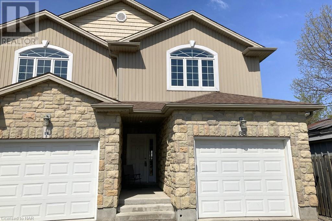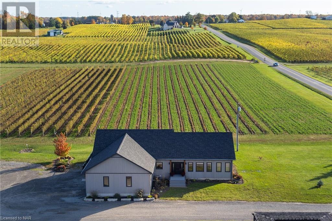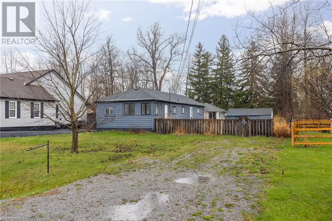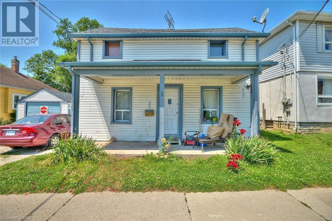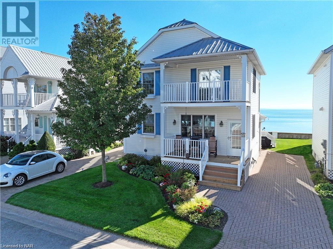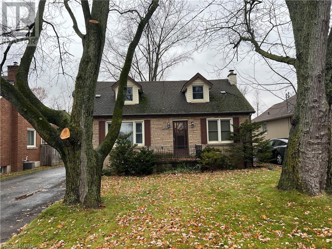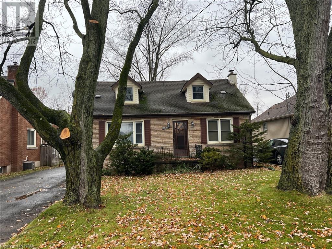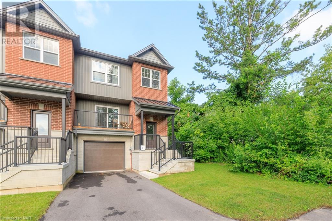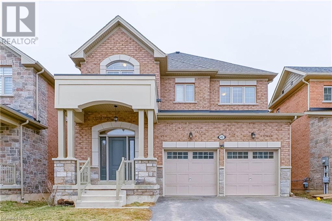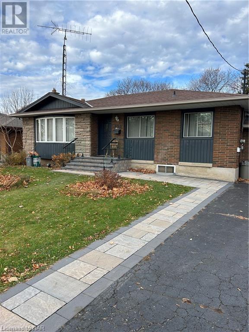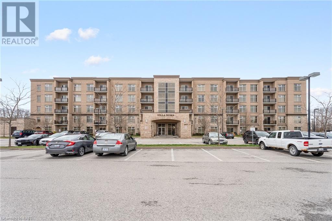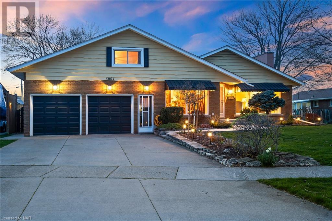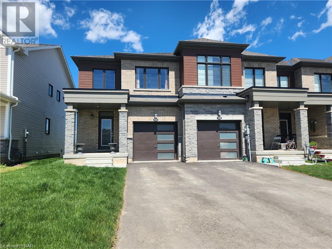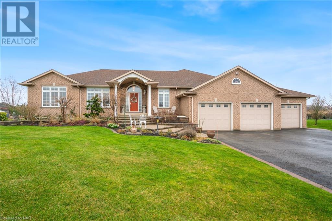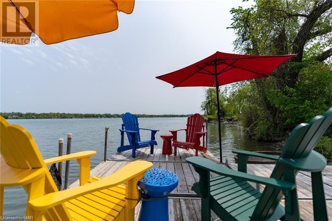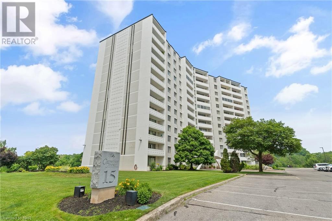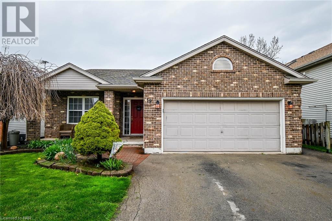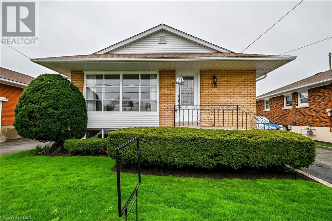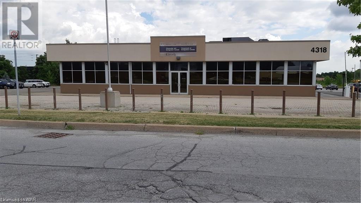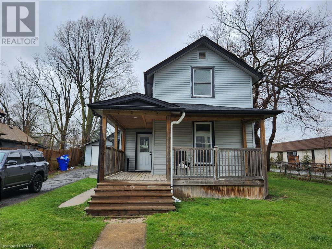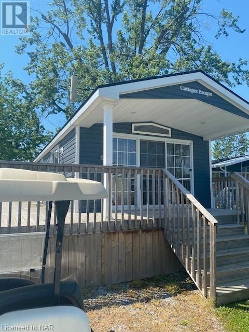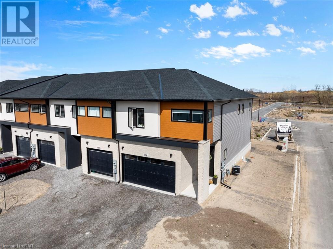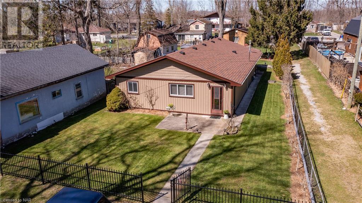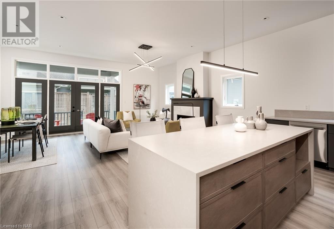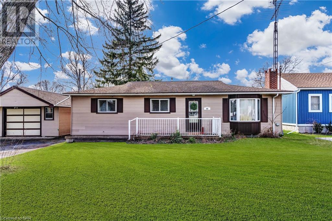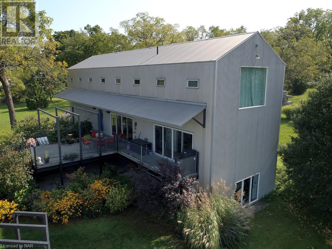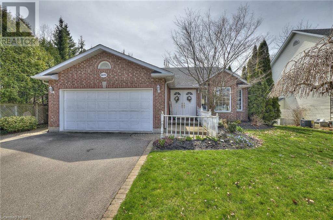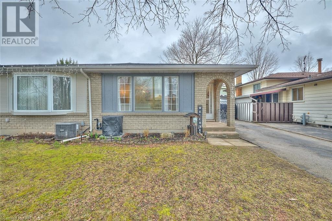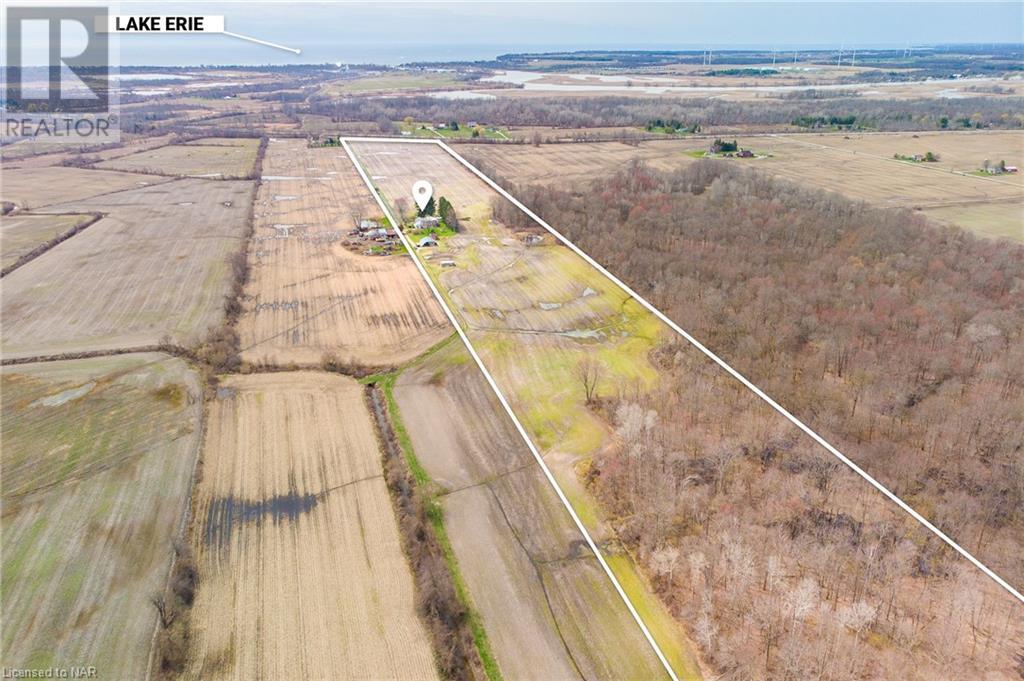Niagara Real Estate Listings
Browse residential and commercial property listings in the Niagara Region. Search below to find houses to buy or rent in St. Catharines, Niagara Falls, Niagara-on-the-Lake, Welland, Thorold, Pelham, Fort Erie, Wainfleet, Lincoln and West Lincoln.
396 Helena Street
Fort Erie, Ontario
Don't miss out on this sprawling 3 Bedroom 2 Bath Bungalow with over 1600 sq feet of finished living space, located just minutes from it all. Situated in a prime location close to all desired amenities, including walking distance to Waverly Beach Park, this home boasts 3 Large Bedrooms and 2 Full Bathrooms, perfect for families or those who love to entertain. This home boasts an oversized attached Double Garage and Double Paved Driveway on an oversized 100 ft x 160 ft lot offering an abundance of space for all your needs. Some amazing features to mention include all new flooring throughout the home allowing for carpet free enjoyment. Large Eat In Kitchen with ample counter space and a Large Pantry and Formal Dining Room. Oversized Living Room, Large Laundry room and an additional 3 piece Bath and Storage Room. With a second 100 amp breaker panel in garage this allows for many uses of the oversized garage. Updates include partial Windows 2015, Furnace 2017, partial Roof 2017, Crawl Space Insulation 2017, Smooth Ceilings 2017, 3 Piece Bath 2022, Flooring 2017, H/W Tank 2022. Conveniently located near beaches, parks, and just a 5-minute drive to shopping and dining options, this home offers the perfect balance of tranquility and convenience. Don't miss out on this phenomenal opportunity - listed at a truly exceptional price (id:38042)
87 Sandra Drive
Pelham, Ontario
Nestled in the heart of Fenwick, surrounded by the rolling countryside in this quiet, desirable, and family-friendly neighbourhood, this sprawling 1506 sqft, solid brick bungalow is a wonderful opportunity to own a prestigious piece of real estate! This well built home was constructed in 1996 and is situated on a large 60 x 152 ft lot directly across the street from a park/playground and Wellington Heights Public School. The main level boasts vaulted ceilings, a formal separate dining room and living room w/hardwood flooring, eat-in kitchen w/sliding doors to tiered wood deck and massive backyard. There are 3 bedrooms and 2 full bathrooms, both recently renovated, w/the Primary bedroom offering a 3 pc Ensuite and Walk-in closet and main floor laundry. The lower level is finished w/a huge recroom w/oversized windows for extra light, a gas firepalce and a SEPARATE ENTRANCE, which is ideal for an IN-LAW SUITE OR ACCESSORY APARTMENT to generate extra income. The lower level contains plenty of unfinished space to finish a bedroom bathroom (rough-in completed) and/or kitchen area. There is storage available in the cold cellar and spacious utility room. The double garage offers inside access from the main level. The concrete driveway allows for 4 car parking. Carpets recently professionally cleaned. Enjoy the ease of a 9 station irrigation system in the front and back of the property & 200 amp panel. Check out video tour! (id:38042)
7 Thairs Avenue
St. Catharines, Ontario
A reflection of timeless style and personality! 7 Thairs Avenue is a one-of-a-kind home in one of St. Catharines sought-after neighborhoods, Woodruff Estates. If you love character, classic carpentry, and all the details that set heritage homes apart- pinch yourself! The living area greets you with the most beautiful detailed windows and built-in bookshelves that frame the wood-burning fireplace. Original hardwood flows into the dining area with gorgeous silhouette shades and a classic curio. The kitchen offers plenty of space with access to the enclosed back porch. A primary suite is located on the entry level with a dressing hall that leads to a 4pc bathroom. Before making your way to the finished walk-up attic there's a bright bonus space with a multitude of possibilities! The gorgeous hardwood stairs lead to a cozy sitting room and bedroom bursting with style. The finished lower level has a large family room, laundry suite, and an additional wing that includes a bedroom, walk-in closet/dressing room, and 3 pc bath. Set on a 50’ x 140’ lot featuring a large patio area, mature trees, and a detached single-car garage. You'll love this area with a short distance to Downtown St. Catharines, highway access, amazing restaurants, and amenities all nearby (id:38042)
500 Royal Ridge Drive
Fort Erie, Ontario
Welcome to Royal Ridge Towns & Semis, located in beautiful Ridgeway, Ontario! Construction is well underway at this community of 39 well-appointed bungalow townhomes, including 12 semi-detached units and an additional 16 end-units. Set in a quiet and private enclave, surrounded by passive green space and large properties of neighbouring homes, you’ll immediately appreciate the spacious feel of this quaint community. The thoughtfully designed floor plans offer over 1,600 sq. ft. for the semi-detached units and over 1,430 sq. ft. for the townhomes. The engineered hardwood in the main living areas, stone countertops in the kitchen, generous principal suites with ensuite, spacious pantries, pot lights and sliding doors leading to covered decks highlight just a few of the amazing features standard to this community. The stylish exteriors are finished with a mix of stone and stucco, along with exposed aggregate concrete driveways, making for an impressive first view when arriving home. Built by a local Niagara builder with Niagara trades and suppliers, you will be impressed with the standard finish selections offered. There are 2 completed model homes available for viewing at this amazing site, OPEN HOUSE on Sundays from 2 – 4pm or by appointment. Looking forward to seeing you! Please note: interior photos are of the semi-detached model home so please use as a guide only. (id:38042)
23 Four Mile Creek Road Unit# 441
Niagara-On-The-Lake, Ontario
Carefree, economical senior living at Creekside Senior Estates, complete with amenities and activities!!! Location: sought after St. Davids, NOTL, LOW MONTHLY FEES!! Very impressive 1248 sq.ft. home, one of the largest and nicest in the park, and a great location! You will definitely want to add this one to your list!! 2 bedrooms, 2 baths (including huge master ensuite), double wide home plus covered deck, spacious open concept living area, complete with fireplace!! All the extras can be found in this unit: open concept kitchen with island, walk-in closets in both bedrooms, laundry/mud room, appliances included, huge covered deck, raised garden beds, 2 private, paved parking spots right in front of unit, fully stocked shed also included! Seller relocating and is willing to sell furnished!! Also comes with the appliances: fridge, stove, washer, dryer, dishwasher, microwave. Retirement living made easy!! THIS Unit comes with shares in the cooperative ($35,000) monthly fees only $225+$65 property taxes, utility bills are also low, very affordable for those on a fixed income. Park amenities include: heated inground pool, community centre with events, great community vibe (55 years plus). (id:38042)
3615 Gunning (Part 3) Drive
Niagara Falls, Ontario
Build your Dream Home in the Heart of Historic and Tourist Attractive Chippawa, Niagara Falls. This Lot Comes with Two Approved and Ready to go Architectural Drawings (Bungalow and Two Storey 3,600Sqft) Future buyer may Edit or Re-Design Completely New Home. Doors and Windows are also Available for Purchase at a Big Discount. This Newly Created Lot is Just Steps away from New Subdivisions, Golf Courses, Chippawa Creek and Boat Ramp Docks, beautiful Niagara Parkway, Arenas, Baseball Diamonds, Municipal Parks and Pools, Elementary Schools (catholic & public), Churches, Retirement Homes, Restaurants, Bike & Walk Pathways, Shops, Highways, and all Local Amenities. Sewer & Water Services Have Been Completed and are on the Lot. (id:38042)
4552 Portage Road Unit# 53
Niagara Falls, Ontario
Wow, what a stunning property! This year old end-unit townhouse is ready for you to make it your own. The house features 4 beautiful bedrooms, 2.5 bathrooms, and a modern, open-concept kitchen with quartz countertops, a large island, and an eat-in dining area. The living and dining area is filled with natural light from the large windows, creating a bright and inviting atmosphere. The spacious master bedroom includes a walk-in closet and an en-suite bathroom, while the other three bedrooms share a four-piece bathroom. The property also includes a double car garage, stone front, and luxury vinyl flooring. It is located in a peaceful neighborhood, just steps away from trails, with easy access to the highway, and close to major amenities. Tenant to pay monthly rent plus all hydro, gas, water, hot water tank rental and responsible for yard maintenance. All applicants must provide a recent credit report, references, a letter of employment, and two recent pay stubs. Available July 1st. Don't miss out on this incredible rental property! (id:38042)
24 Ridge Road S
Ridgeway, Ontario
Spring has sprung! And so has this new custom built home on a large corner lot! Impressive with three big bedrooms, two & half bathrooms, laundry on the second floor, and an attached double wide garage with automatic opener. Bright windows throughout. The main floor has a large kitchen with room for entertaining and a walk out to the rear yard deck. Garage access to mudroom with two piece washroom. The basement has been finished with a perfect family room space. The upper floor has a beautiful primary bedroom with gas fireplace, walk in closet, and an exceptional ensuite. There is four piece Jack & Jill bathroom between the other two bedrooms, as well as an office space. This property is positioned in an excellent neighbourhood with the shops & restaurants of Downtown Ridgeway to the north, and the Crystal Ridge Community Centre with all of it's outdoor amenities to the south. All within walking distance! Plenty of driveway parking. New Appliances Included! New Construction Tarion Warranty Included. This home is a must see!!! Don't miss out! Please note some images have been virtually staged. (id:38042)
46 Chestnut Street
Port Colborne, Ontario
BUILT IN 2021, MOVE IN READY, COMPLETELY FINISHED DETACHED RAISED BUNGALOW WITH INLAW SUITE. APROXIMATELY 2500 SQ FT OF LIVING SPACE. LIVE ON 1 FLOOR, RENT OUT THE OTHER. 2 KITCHENS, 3 FULL BATH, LAUNDRY FACILITIES ON EACH LEVEL, 200 AMP SERVICE, CAR CHARGING STATION IN GARAGE. BRIGHT MAIN FLOOR KITCHEN WITH GRANITE COUNTERS, PLENTY OF CUPBOARDS, PORCELAIN FLOORS IN MAIN FLOOR KITCHEN, BATHROOM, AND MAIN LAUNDRY ROOM. SLIDING DOOR WITH BLINDS BETWEEN GLASS, LEADS TO A LARGE DECK WITH GAS BBQ HOOK-UP, WHERE YOU CAN WATCH THE SHIPS, STAIRS FROM DECK LEAD TO A 25' X 20' POURED CONCRETE PAD, MAIN BEDROOM HAS 4 PIECE ENSUITE BATH HIS / HER SINKS, MAIN FLOOR LAUNDRY WITH FULL SIZE WASHER & DRYER AND LAUNDRY SINK. HARDWOOD STAIRS LEAD TO BRIGHT FINISHED BASEMENT WITH HIGH 8' 8 CEILINGS IN LIVING AREA, LARGE WINDOWS LETTING IN PLENTY OF NATURAL LIGHT, KITCHEN WITH GRANITE COUNTERS, STACKABLE LAUNDRY IN 3 PIECE BATHROOM, CENTRAL VACUUM, CENTRAL AIR, 2 LARGE BEDROOMS IN LOWER LEVEL, SEPERATE ENTRANCE (INCOME POTENTIAL), GARAGE ACCESS FROM MAIN FLOOR, HIGH CEILINGS IN GARAGE ALLOWS FOR PLENTY OF STORAGE. 3.2 KM TO NICKEL BEACH, 3km TO SUGARLOAF MARINA, CLOSE TO SCHOOLS, SHOPPING, RESTAURANTS, FRIENDSHIP TRAIL, GOLF COURSES. (id:38042)
152 Hellems Avenue
Welland, Ontario
152 Hellems Ave and 131 Young St (VACANT LAND). Total lot is apprx 108 ft x 140 ft fronting on Hellems and young st The property consists of a 2 storey bldg with multi use. The main floor is currently operating as office space and the 2nd floor a 3-4 bedroom vacant apartment with separate entrance There a full usable basement which is presently used as a lawyers office The property has been well maintained and also offers 50 + parking lot (id:38042)
407 Oxford Avenue
Fort Erie, Ontario
This commercial building lot is currently utilized as a parking lot and sits just steps away from the sandy beaches of Crystal Beach. Nestled in a high traffic area it boasts unparalleled visibility and accessibility, making it an ideal investment for various ventures. This property can be sold with 4020 Erie rd. (id:38042)
15 Taliesin Trail
Welland, Ontario
Welcome to Drapers Creek - Welland's best luxury townhome community. 15 Taliesin Trail is a bungalow townhome located in a private setting backing on to Drapers Creek. This former model home is perfectly appointed from head to toe, this home is simply stunning. Main floor features include engineered hardwood floors, an incredible 14 foot ceiling height in the great room, custom window coverings, high end stainless steel appliances, custom cabinetry and quartz counters. The basement features a deeper 8'4 foundation pour allowing for high ceilings and includes a generously sized finished rec room complete with home theater & a jaw dropping wet bar, a 3 piece bathroom, and a large office. Dressed in Trex composite decking with aluminum and glass railings, the covered rear deck offers a gorgeous view of Drapers Creeks natural beauty. Gorgeous landscaping brilliantly accents the Frank Lloyd Wright inspired architecture of the project and the natural beauty that is the lush trees that surround it. Additional Luxury features include 9 foot main floor ceilings, concrete party walls separating units, triple glazed windows for superior thermal and sound insulation, 7 foot main floor doors, luxurious wood finished garage & entrance doors and so much more! 11' garage width. Exterior maintenance is included within the small condo fee, life here could not be easier! Enjoy the good life at Drapers Creek! (id:38042)
726 - Lot 6 Gorham Road N
Ridgeway, Ontario
This 1,500+ sq.ft. *to-be-built* bungalow home will be constructed by highly regarded local builder Niagara Pines Developments. With a well designed main floor plan comprised of 2 bedrooms including a full primary suite with gorgeous ensuite bathroom and double closets, the plans for this home will not disappoint. The standard finishing selections here are well above the industry norm. These include engineered floor and tile (no carpet), fireplace in the living room, stone counter tops in the kitchen and bathrooms, tiled walk-in shower, beautiful kitchen, 10 pot lights plus a generous lighting allowance. All of this including a distinguished exterior profile, sitting on 155' deep lot. Please note, this home is not built yet. The process is set-up to allow you to book an appointment, sit down with the builder and make sure the overall home and specifications are to your choosing. Please note: the photos seen on this listing are of a previous build so please use as a guide only. (id:38042)
1440 Pelham Street Unit# 204
Pelham, Ontario
LOCATION! LOCATION! LOCATION! This Beautiful And Modern 1 Bedroom + 1 Den Apartment Is Brand New and Located in Downtown Fonthill, Just Steps Away From Shopping, Dining And Events! Modern And Open Concept, With All New Brand New Stainless Steel Appliances, Newly Completed With Modern Flooring, Open Air 11 Foot Ceilings, Sleek Kitchen With Quartz Countertops And Crisp Bathrooms. This Unit Features 2 Bathrooms and Large Oversized Windows With Abundant Sunlight. Looking For Quiet And Privacy. Each Unit Comes With It's Own In-Suite Laundry, 2 Parking Spaces, Visitor Parking, Water Included in Rent. Tenant Responsible For Electricity, Cable and Internet. Pictures are of same unit but previous tenants. Required: Rental Application, References, Credit Check, Proof of Income, Lease and Deposit Required (id:38042)
1501 Line 8 Road Unit# 106
Niagara-On-The-Lake, Ontario
Welcome to Vineridge Resort, a most sought-after vacation community in beautiful Niagara-on-the-Lake. The resort is open from May 1 to October 31, where you are able to enjoy spring, summer and fall in this beautiful, tranquil setting. This turn-key 2 bedroom, 1 bathroom vacation cottage comes complete with central A/C and furnace, all appliances, furniture, beds, window coverings, and these extras: hardtop deck awning, TV + surround system with antenna, patio table and chairs, BBQ, and shed (with electricity). The annual management fee includes water/sewage, electricity, unlimited use of all resort facilities for you and your family, including the heated inground pool, tennis/basketball court, picnic areas, playground, volleyball, WIFI in the Welcome Centre, Kidz Klub and the many scheduled activities and events planned throughout the season. Also included is lawn maintenance and garbage removal. Owners pay for their own propane and insurance. You'll be close to Niagara Falls, Niagara-On-The-Lake Old Town, hiking, cycling, the Niagara River Parkway trail, golfing, award winning wineries, incredible restaurants, shopping and the Niagara outlet mall. Summer is here, pack your bags and enjoy your new vacation getaway! (id:38042)
Lot #2 3764 Glen Road
Jordan, Ontario
BUILD YOUR DREAM HOME ON THIS AMAZING BUILDING LOT IN BEAUTIFUL JORDAN. LOT BACKS ON TO CONSERVATION AUTHORITY AND ESCARPMENT COMMISION PROTECTED FOREST. BRUCE TRAIL RUNS THROUGH RIGHT UP THE ROAD. ALL SERVICES WATER, GAS, SEWER TO THE LOT LINE. ALL SITE PLANS AND LOT COVERAGE APPROVED BY TOWN OF LINCOLN, CONSERVATION AUTHORITY AND ESCARPMENT COMMISSION. DON'T MISS OUT ON YOUR CHANCE TO BUILD YOUR NIAGARA HOME. (id:38042)
50 Rowlock Street
Welland, Ontario
Welcome to your new home! This stunning, brand new 3-bedroom, 3-bathroom house in Welland offers spacious living and modern comfort. Conveniently located near all amenities and public transport, this property is perfect for those seeking both convenience and luxury. Don't miss out on the opportunity to make this your home sweet home. BOOK YOUR SHOWINGS NOW!! (id:38042)
3753 Quarry Road
Beamsville, Ontario
The recently renovated 4,700 SF insulated, gas heated workshop includes 4 overhead doors and 200 AMP hydro service. Exterior cladding matches the house. The property also includes a stand alone 1,000 SF storage facility with a concrete floor and 2 overhead doors. Perfect for storing tools and equipment. Large area of crushed stone for parking equipment and vehicles. Excellent live / work opportunity in the heart of Niagara wine country. Close proximity to the QEW. The property is a lush, ±22 acres, with approximately ±10 acres of planted vineyard, partially tiled and drained. Varietals include Cabernet Franc, Gamay Noir, Marquette and Vidal varietals. An additional fertile ±9 acres is ready for planting. Current owners are willing to continue to manage the vineyard or transition to new owners. Previously run as an estate winery and apart from the current vineyard use, this stunning property has other potential uses permitted within the existing zoning allowing for home based businesses and agri-tourism operations. A great fit for all trades and owners with an entrepreneurial spirit. The main residence is a newly built 2020, creatively designed 2,550 SF bungalow with vaulted high ceilings and plenty of natural light. The open concept kitchen boasts stunning views of the vineyard as well as the large adjacent rear and side composite deck; an entertainers dream in the warmer months. Room for additional bedrooms in the basement. The Property is located just south of downtown Beamsville within the Beamsville Bench grape growing region, known for producing grape varietals for world class wines. Tourist towns Vineland and Jordan are minutes away; perfect destinations for boutique shops, wine and gold star restaurants. Many renowned Vineyards surround the Property as well as Golf Courses, Conservation Areas and Parks. The Bruce Trail is also steps to the north of the Property. A nature lovers dream property. (id:38042)
3753 Quarry Road
Beamsville, Ontario
The recently renovated 4,700 SF insulated, gas heated workshop includes 4 overhead doors and 200 AMP hydro service. Exterior cladding matches the house. The property also includes a stand alone 1,000 SF storage facility with a concrete floor and 2 overhead doors. Perfect for storing tools and equipment. Large area of crushed stone for parking equipment and vehicles. Excellent live / work opportunity in the heart of Niagara wine country. Close proximity to the QEW. The property is a lush, ±22 acres, with approximately ±10 acres of planted vineyard, partially tiled and drained. Varietals include Cabernet Franc, Gamay Noir, Marquette and Vidal varietals. An additional fertile ±9 acres is ready for planting. Current owners are willing to continue to manage the vineyard or transition to new owners. Previously run as an estate winery and apart from the current vineyard use, this stunning property has other potential uses permitted within the existing zoning allowing for home based businesses and agri-tourism operations. A great fit for all trades and owners with an entrepreneurial spirit. The main residence is a newly built 2020, creatively designed 2,550 SF bungalow with vaulted high ceilings and plenty of natural light. The open concept kitchen boasts stunning views of the vineyard as well as the large adjacent rear and side composite deck; an entertainers dream in the warmer months. Room for additional bedrooms in the basement. The Property is located just south of downtown Beamsville within the Beamsville Bench grape growing region, known for producing grape varietals for world class wines. Tourist towns Vineland and Jordan are minutes away; perfect destinations for boutique shops, wine and gold star restaurants. Many renowned Vineyards surround the Property as well as Golf Courses, Conservation Areas and Parks. The Bruce Trail is also steps to the north of the Property. A nature lovers dream property. (id:38042)
68a Hillview Road N
St. Catharines, Ontario
Stunning and well designed 3 bedroom, 2 bath home with private, fully fenced backyard situated on a quiet cul-de-sac in Western Hill community. Built new in 2009 and looks brand new! Features include open concept main floor with large kitchen and breakfast bar; cozy living room with patio door to back deck & yard; 2beautifully appointed bathrooms (Second floor bathroom has a sonotube); extra large primary bedroom with double closets and 2 more beautiful bedrooms. High basement with silent floor joist system is ready for your finishes and offers rough-in for 3rd bathroom, huge area for family room and 4th bedroom. Other extras include built in entry shelves and closet in front entrance, wrought iron stair rails, shed, central air and furnace replaced in 2018, newer dishwasher, microwave, washer, newer carpets on all stairs (no carpets elsewhere), natural gas barbecue hookup, garage with inside entry and remotes. Close to many amenities schools, shopping, hospital, QEW and Hwy 406. Must be seen! Measurements taken at widest points. Taxes from Niagara Tax Calculator Website. (id:38042)
3753 Quarry Road
Beamsville, Ontario
Create the lifestyle you’ve always wanted. Establish roots in this gorgeous, newly constructed 2,550 sf bungalow, perfectly positioned on the slopes of the Beamsville Bench. Build dreams in the detached, recently renovated 4,700 sf heated shop and 1,000 sf storage building (or rent each out to supplement your mortgage). Proudy walk your 22 acre farm and continue your nature hike on the adjacent Bruce Trail. Prepare a gourmet meal in this sun-soaked, open concept kitchen. Relax at the enormous island and enjoy captivating, ever-changing views of this beautiful vineyard. Enjoy sunset views with family and friends on the inviting, expansive outdoor deck. Give your teenagers the freedom to grow up in the country with lots of space to explore on ATVs, work on their toys in the shop or enjoy bonfires with friends (easy to add another 2-3 bedrooms in the lower level if required). This property is incredibly versatile. Previously run as an estate winery and would make a beautiful wedding venue, flexibility and fluidity exist in current and potential zoning. The newly planted vineyard is just coming into its own. The current owner owns a farm management company and could seamlessly transition into nurturing the vineyard for you. Perhaps the shop and additional storage buildings are your main draw - infinite possibilities abound with these great spaces. Located among the most noted family-run, boutique estate wineries in Canada (some within walking distance), yet still so close to city life, 3753 Quarry Road is home. (id:38042)
3042 Bethune Avenue
Ridgeway, Ontario
Attention Investors, First Time Buyers and even Down-Sizers! Welcome to 3042 Bethune Ave, a 3 Bed, 3 Bath in need of some love and repair with tons of potential. Situated on a large 70x125 foot lot in a quiet neighbourhood and minutes to Bernard’s Beach or a quick drive into downtown Crystal Beach make this property attractive. This home features a functional layout with lots of sunlight and a separate sunroom, as well as 2 entrances and also a large storage shed. (id:38042)
8 Pelham Road
St. Catharines, Ontario
Calling all savvy investors! Unlock the potential of this prime real estate opportunity in St. Catharines! Currently generating substantial income as a triplex, this property also has the capacity for expansion with the possibility of an additional 4 units, allowing for a total of 7 units. Nestled in the heart of St. Catharines, mere steps from the bustling downtown core, this investment promises both immediate returns and future growth. The existing triplex consists of 2 x 1-bedroom units and 1 x 3-bedroom unit, situated on a spacious lot that opens up the possibilities for additional units. Unit 1 boasts brand-new flooring, while Unit 3 has undergone a recent makeover with a new kitchen and bathroom. The property's updates include a new boiler installed in 2023 and a roof replacement in 2020, ensuring minimal maintenance concerns for the discerning investor. This turn-key investment is not only financially sound as a triplex, but also provides the prospect of increased returns and a strategic investment move. Seize this opportunity to diversify your portfolio and capitalize on the growing real estate market in St. Catharines! (id:38042)
25 Promenade Way
Crystal Beach, Ontario
WATERFRONT! This custom built home is located in the prestigious gated community of Crystal Beach Tennis & Yacht Club where you will experience a Resort style living. This freehold property includes great amenities that include, clubhouse, gym, heated salt water pool, tennis court ,playground, games room, pickle ball court , lawn care & security & private beach access. One time original owners and it has never been rented. From the moment you walk in the door you will enjoy stunning water views. This home has an open concept main floor that is perfect for entertaining or family gatherings. There are 3 bedrooms, 3 baths & 2 beautiful large enclosed sunrooms that are surrounded by windows, allowing incredible sunlight and gorgeous direct lakefront water views. One on main floor with a hot tub, and second private one off the large master bedroom. The grounds have a built in sprinkler system, natural gas fire pit & an outdoor shower. A interlock brick driveway that parks 3 vehicles, and a metal roof. This home has a large full dry unfinished 930 sq ft. basement that could easily be converted into extra finished living space for your personal needs. Its fantastic location is just steps from the house to your private beach entrance to Crystal Beach one of Ontario's most beautiful beaches. This home comes fully furnished with all contents. (see schedule C for exclusions) Home also comes with a newer Golf Cart. MAKE SURE TO CLICK BELOW TO WATCH VIRTUAL TOUR VIDEO) (id:38042)
6023 Montrose Road
Niagara Falls, Ontario
Experience the best of both worlds with this charming legal non-conforming duplex strategically situated in a highly desirable neighbourhood. Boasting an extra-large lot, this property offers not only a spacious and well-maintained living space but also the potential for future expansion or development. Enjoy the convenience of city living with a bus stop and various amenities just steps away, making daily life a breeze. Whether you're looking for a comfortable home or a savvy investment, this legal non-conforming duplex with separate meters and entrances for each unit caters to your needs. Immerse yourself in a residence that reflects pride of ownership, promising a quality living experience and the flexibility to rent one unit while enjoying the comforts of the other. Don't miss the opportunity to own a property that seamlessly combines convenience, versatility, and long-term potential. In 2023 the upper apartment was updated with a new hot water tank, bathfitter, washer/dryer, front door, carpet, and fresh paint. The lower unit was updated in 2018 with a new kitchen counter, faucets and fresh paint. Exterior updates include new gutters and a garage roof within the past 5 years. Buyer to note that the duplex is legal, non-conforming and buyer can verify current use registered with the City. (id:38042)
6023 Montrose Road
Niagara Falls, Ontario
Experience the best of both worlds with this charming legal non-conforming duplex strategically situated in a highly desirable neighbourhood. Boasting an extra-large lot, this property offers not only a spacious and well-maintained living space but also the potential for future expansion or development. Enjoy the convenience of city living with a bus stop and various amenities just steps away, making daily life a breeze. Whether you're looking for a comfortable home or a savvy investment, this legal non-conforming duplex with separate meters and entrances for each unit caters to your needs. Immerse yourself in a residence that reflects pride of ownership, promising a quality living experience and the flexibility to rent one unit while enjoying the comforts of the other. Don't miss the opportunity to own a property that seamlessly combines convenience, versatility, and long-term potential. In 2023 the upper apartment was updated with a new hot water tank, bathfitter, washer/dryer, front door, carpet, and fresh paint. The lower unit was updated in 2018 with a new kitchen counter, faucets and fresh paint. Exterior updates include new gutters and a garage roof within the past 5 years. Buyer to note that the duplex is legal, non-conforming and buyer can verify current use registered with the City. (id:38042)
153 B Moffatt Street Unit# B
St. Catharines, Ontario
Beautifully finished townhome perched over the old canal. This property offers 3 generous bedrooms, ensuite and full bath on upper floor, the main living space has great sight lines and open living with a front porch, living area with fireplace, large dining and kitchen with walkout to deck and a two piece bath. The basement is unfinished and is great for storage and has walkup. Nice quiet area and available June 1. (id:38042)
42 Sparkle Drive
Thorold, Ontario
Your search for your dream home stops here! This home has truly been designed and finished with family in mind. With over 3,000 square feet of finished living space, this impeccable two-storey home in the beautiful Rolling Meadows Thorold community, features 5+2 bedrooms, 3.5 bathrooms, and double garage with inside entry, plenty of space to make memories with your loved ones.! You'll be greeted by the inviting covered front porch that is a great spot to sit and get to know your neighbors. Spacious entrance with an elegant extra wide foyer leads you to the brilliant designed main level. The extensive living room next to the formal dining room oversees the backyard that is adjacent to the gorgeous open concept eat-in kitchen, with gleaming tiles/rich hardwood throughout, 9 ft ceilings, quartz counters, XL working station island, stainless appliances, floor to ceiling cabinets, and clear backsplash. Completing this floor is a 2-piece powder room and main floor bedroom conveniently planed for senior family members. Gaze up to the second floor via the beautiful oak-stairs, first thing you will notice is the laundry room filled with abundant natural light, which makes this chore a breeze! Down the hall, is your bedroom area. The master bedroom quarter is expansive, plenty of room for a reading relaxing nook or exercise/ work-out space, offers his and her walk-in closets, 5pc ensuite bathroom with double sinks, soaker tub, and stand-up shower. You will also find 3 other sizable bedrooms (one with its own ensuite) and two bathrooms on this level. The entertainment continues with the partially finised basement with 2 newly completed bedrooms, rest space is waiting for your imagination. Admire the beautiful homes throughout the neighbourhood as you head out for an evening stroll to watch the kids enjoy the playground just steps away. Make your dream a reality! (id:38042)
629a Scott Street
St. Catharines, Ontario
Looking for a quiet northend rental.....this main floor home is available for immediate occupancy. Offering 3 bedrooms, 1 bath, fully equipped kitchen, insuite laundry, 2 parking spots and use of front yard. Steps away from the canal path, close to amenities, schools and bus route. All potential applicants require Job Letter, Credit Check and Rental Application. Rent is NOT inclusive of utilities. (id:38042)
141 Vansickle Road Unit# 111
St. Catharines, Ontario
Welcome to suite #111 in the sought after VILLA ROMA ADULT LIFESTYLE COMMUNITY! A 2 BEDROOM + 2 FULL BATHROOM SPLIT FLOORPLAN, GROUND FLOOR UNIT WITH DIRECT ACCESS FROM SUITE TO PARKING! Enjoy the convenience of condominium living on the main level and having direct access to your vehicle. The interior boasts a bright and open-concept living/dining combination floorplan. Two generously sized bedrooms include a primary with its own ensuite bathroom and 2 roomy closets. The designer white kitchen features granite counters, stainless appliances and tons of counter space. Freshly painted throughout and carpet free. Enjoy in-suite laundry facilities in the privacy of your own unit, and there is an exclusive locker space for additional seasonal storage needs. Residents enjoy access to a host of amenities including direct access to Club Roma, the member's lounge and bocce ball lanes (currently being renovated). The lower level of the building offers a recreation room, craft room and workshop area. The main floor offers a large party room with kitchenette and access to a patio and bbqs, as well as an exercise room. Condo fee includes insurance, exterior maintenance, parking, water, property taxes and heat. Conveniently located in the west end just minutes to the Hospital, all of the amenities and shopping at 4th Avenue, and The Pen Centre. Enjoy all of the perks of this Adult Life Lease Opportunity which offers a lower price tag for a property of this size/style/age/quality. Some images have been virtually staged to include furniture. (id:38042)
3061 Chipman Crescent
Niagara Falls, Ontario
Steps from the Niagara River Parkway, tucked away in a quiet Chippawa neighbourhood, you will find this sprawling custom built brick bungalow. Great first impression with the professionally landscaped front yard. Large living room with cozy gas fireplace. Entertain in your formal dining room leading into large eat-in kitchen. Natural light pours into the eat-in kitchen through the skylight and patio doors, leading out to your private backyard. Built-in custom European cabinetry, including hide-away island, providing loads of kitchen counterspace and storage. Three spacious bedrooms with original hardwood flooring. Primary bedroom with double closets and walk-in cedar closet. Main bathroom with his/her vanity. Completely finished lower level has a large family room with gas fireplace and wet bar. Additional 3pc bathroom with infrared heat lamp. Laundry room with closet space, built-in counter top and cabinets. Great sewing space or craft area for the kids. Sauna located in the laundry room. Maintenance free concrete driveway. Double car heated/air conditioned garage with toilet and sink. Separate entrance to the loft above the garage with engineered hardwood and natural light flowing from two large windows. Loft vented for heat/air conditioning. Endless possibilities for this space! Private fully fenced backyard accessible through garage and kitchen patio doors. Great entertaining space, large enough for a pool. Gas BBQ hook-up and electrical ready for a hot tub, if you desire. Home has high efficiency Lennox furnace, 200 amp electrical, chimney rebuilt 2021, upgraded R40/50 insulation 2018, 25 year roof shingles 2012. Steps from the Niagara River and parkway walking/cycling trails. Walking distance to outdoor tennis courts and golf course. This well built and meticulously maintained home awaits you! (id:38042)
145 Vanilla Trail Unit# Main/upper
Thorold, Ontario
2 storey townhouse in Calderwood Estates. 3 bedroom, 2.5 baths allow for comfort and space for a starter home or a family home. Main floor is carpet free, and is open concept. Sliding doors have access to deck and rear yard. Basement is not included. Convenient access to Niagara Falls, St. Catharines, Welland and QEW. (id:38042)
925 Queenston Road
Niagara-On-The-Lake, Ontario
Welcome to wine country living in picturesque Niagara-on-the-Lake where you can call this stately 2600 square foot custom bungalow home. Boasting over an acre of land with the most captivating vineyard and escarpment views you will enjoy morning coffee with sounds of singing birds and sights of wildlife and an evening glass of wine enjoying the sunsets and panoramic vineyard views from your covered porch. You will want for nothing with city water, natural gas and convenient access to Niagara Falls, St. Catharines, QEW, and USA border just minutes away. Country living with city conveniences. Friends and family will love visiting you and experiencing a taste of wine country living. Surprise your guests by walking through your backyard to the serene winery at Queenston Mile Vineyard only steps away where you can enjoy wine tastings and more. This home offers 3 main floor bedrooms including 2 main floor primary suites at opposite wings of the home for additional privacy. The basement is fully finished with a kitchen, bedroom, full bath and walk-up to the 3 car garage. The massive open space in basement could serve well as a home business for workshops or fitness classes. Contact the municipality for more information on permitted home businesses. Basement has large storage room and cold cellar with hydro. There is also a 16x21 storage shed with hydro on the property. This home could accommodate 3 families if desired. Many updates have been made to the home such as a new A/C /heat pump, gas furnace (Dec 2023). Enjoy all that Niagara region has to offer including award wining wineries, breweries, and top rated culinary adventures. Book your private showing today, a property with views like these doesn't come up for sale often. (id:38042)
3281 Niagara Parkway
Fort Erie, Ontario
DO NOT MISS OUT ON THIS OPPORTUNITY TO LIVE ON THE BEAUTIFUL NIAGARA PARKWAY. THIS BUNAGLOW OFFERS OPEN CONCEPT ROOMS WITH VIEWS OF THE WATER AND A SPACIOUS BACKYARD FOR ENTERTAINING. COMPLETE WITH A TWO CAR GARAGE. DRIVING UP TO THE HERITAGE STONE PILLARS THAT MARK THE 4 - 6 CAR DRIVEWAY, YOU WILL NOT BE LET DOWN WHEN YOU GO INTO YOUR UPDATED EAT-IN KTICHEN WITH DINING AREA AND SITTING ROOM. ENJOY YOUR MORNING COFFEE WHILE LOOKING OUT ONE OF THE LARGE BAY WINDOWS. COMPLETE WITH A SEPARATE MAIN LIVING AREA AND GAS FIREPLACE - ANOTHER BAY WINDOW - YOUR WATER VIEW WILL NOT BE MISSED WHILE COZYING UP TO WATCH A MOVIE. A SEPARATE HALLWAY OFFERS PRIVACY FOR THE TWO BEDROOMS AND BATHROOMS - COMPLETE WITH A BONUS DEN SPACE. THE BASEMENT OFFERS A SPACIOUS LAUNDRY ROOM, STORAGE ROOM AND REC ROOM FOR THE KIDS TO HANG OUT OR FOR GUESTS TO SPEND THE NIGHT. YOU WILL CERTAINLY HAVE GUESTS WITH THE GREAT BACKYARD ENTERTAINMENT AREA, INCLUDING A TIKI BAR. THIS PROPERTY DOES HAVE WATER ACCESS AND THE OPPORTUNITY TO HAVE YOUR OWN PRIVATE DOCK. THIS HOUSE IS A MUST SEE FOR YEAR ROUND BEAUTY HERE IN NIAGARA. (id:38042)
15 Towering Heights Boulevard Unit# 807
St. Catharines, Ontario
Beautiful 2-bedroom large corner unit East South exposure with panoramic views of the ravine from living/dining, both bedrooms and the balcony. Bright and airy with lots of natural light! Very well maintained, lots of closet space with organizers installed. Great condo building conveniently located in walking distance from Burgoyne Woods Park, walking trails, Brock University and the Pen Centre shopping mall. Amenities include indoor pool, exercise room, party room, games room and workshop, storage locker. 1 pet allowed non-smoking building. $10/month outdoor parking, underground parking (waiting list). Condo fees include heat, hydro and water. Worry free living and enjoy everything Niagara has to offer! Book your showing today! (id:38042)
19 Windle Village Crescent
Thorold, Ontario
Welcome to 19 Windle Village crescent! This brick backsplit offers 1265sqft of finished living space with 3 bedrooms and 4 piece bathroom on the upper level and a large family room and half bath on the lower level. The main floor eat-in kitchen has a sliding glass door to the deck in the backyard, great for barbecuing and entertaining all of your guests both inside and outside. The unfinished basement offers a massive storage space or even greater potential to be finished to add another bedroom, bathroom or the ultimate finished rec room. This home and fantastic two car garage is just steps away from Ontario public school and has excellent access to highway 20, 58 and 406 just 10 minutes from St. Catharines, Niagara Falls and Fonthill. This is definitely a place that you are not going to want to miss! Come and see it for yourself! (id:38042)
86 Brady Street
Port Colborne, Ontario
Charming brick bungalow featuring 3 bedrooms, 1 1/2 baths, an eat-in-kitchen, and a finished basement. This home features hardwood floors in the living room and bedrooms, plaster construction, and ample storage space including double closets in all bedrooms. The lower level offers a rec room with a wet bar, a possible bedroom with French doors, and a 3pc bathroom. Enjoy the nice sized backyard, paved drive, and the convenience of a large front entry closet. With large windows allowing plenty of natural light to fill the basement, this home ready for comfortable living. (id:38042)
4318 Portage Road
Niagara Falls, Ontario
OFFICE BUILDING APPROX 19,500 SQ FEET. IMMIGRATION CANADA OCCUPIES THE FRONT SECTION OF 11,000 SQ FEET SINCE 2011. J D BARNES OCCUPIES THE 6,000 SQ FEET AT THE BACK OF THE BUILDING. THERE IS AN ADDITIONAL 2500 SQ FEET ON THE SECOND WHICH IS USEABLE/RENTABLE SPACE. MORE INFO IN DOCUMENTS IMMIGRATION CANADA: tenant since 2011 on a 10 year lease -signed a new 10 lease in 2021 (May 1st 2021-April 30th 2026) : with two 2 year options and and a 1 year option -they are responsible for 63.47% of expenses J D BARNES: -signed a 10 year lease in 2019( April 1st-March 30 2029) :with 2 options to renew for 5 years each rent to be negotiated (id:38042)
6061 Barker Street
Niagara Falls, Ontario
This charming detached house boasts 4 bedrooms and 2 bathrooms, offering spacious and comfortable living. Situated in the heart of Niagara Falls, you'll be just moments away from the transit, attractions and conveniences of city life. Step inside to discover modern finishes throughout, complemented by skylights that fill the space with natural light, creating a warm and inviting ambiance. Stay cozy year-round with the Nest thermostat ensuring optimal comfort for you and your family. Entertain guests or unwind in the spacious family room, which conveniently opens up to a wooden deck overlooking the expansive backyard. Whether you're hosting a BBQ or enjoying a quiet evening under the stars, this outdoor space is perfect for relaxation and recreation. With parking space for 3 cars and a charming front porch, this home offers both convenience and curb appeal. And with no carpets, maintenance is a breeze. Don't let this opportunity pass you by. Schedule a viewing today and make this stunning rental property your new home sweet home! (id:38042)
1501 Line 8 Road Unit# 135
Niagara-On-The-Lake, Ontario
Nestled amidst the serene beauty of Queenston, the captivating Vine Ridge Resort stands as a testament to tranquility and luxury. This stunning resort, now available for sale, boasts a prime location backing onto a picturesque vineyard, ensuring unparalleled privacy and breathtaking views. The property features a meticulously maintained 2015 Northlander Maple model, still under warranty, offering both timeless elegance and modern comforts. Recent upgrades include a brand-new full-size fridge installed in 2023, along with a split air conditioner and heater installed just last summer. As a turnkey offering, this property comes fully furnished with both indoor and outdoor furniture, tasteful lamps, luxurious bed linens, plush towels, and complete sets of dishes, promising a seamless transition into a life of leisure and luxury amidst nature's embrace. **resort fees have been paid for 2024 **rental income grossed almost $20k **unit still under warranty (id:38042)
1084 Hansler Road
Welland, Ontario
Introducing an exquisite modern 2-storey home nestled in the Meadows Merritt Meadows subdivision. This captivating end-unit freehold townhouse presents an impressive facade adorned with pristine white brick and black windows, setting the stage for remarkable curb appeal. Spanning a generous 2,100 square feet above grade level, this residence boasts an expansive layout with an emphasis on contemporary design elements, parking for 5-6 vehicles and great investment potential. The main floor welcomes you with soaring 10-foot ceilings, creating an open and airy ambiance that flows effortlessly throughout. The interior is adorned with premium finishes, including luxurious vinyl flooring and elegant crown molding, adding a touch of refinement to every room. The heart of the home is the stunning white kitchen, complete with sleek stainless steel appliances and ample counter space for culinary endeavors. Ascend the oak staircase to find a huge primary retreat, with 9-foot ceilings throughout the bedroom level. Indulge in the tranquility of the modern bathrooms, featuring floating vanities and hard surface countertops, while the walk-in closets offer practical storage solutions. Custom window treatments, several new light fixtures, EV charger installed in garage for electric car, and tasteful upgrades. Below, the basement offers high ceilings, egress windows, bathroom rough in, and a separate entrance to the garage, presenting endless possibilities for expansion or investment ventures. Don’t miss the chance to make this exceptional residence your own, where modern luxury meets timeless charm. (id:38042)
10576 Woodland Dr Drive
Port Colborne, Ontario
This beautiful bungalow offers 1901 sqft of living space and sits on a whopping 50' x 300' lot that spans from Woodland Dr to Maplewood Dr Both of these roads are dead end roads so it is a nice private, quiet area! Walk into the foyer where there is ample room to hang your coat and into the huge open concept livingroom /diningroom that has gleaming 3/4 engineered flooring. The 3 bedrooms have laminate flooring and closets. The updated bathroom has a 1 piece tub surround. Chefs and cooks, you will love this fabulous work kitchen! A ton of cupboard and counter space, a built in gas range top and YES a double oven! Cook your meat and bake at the same time! A sliding door from the kitchen to the familyroom/office provides privacy. The large pantry with even more shelving, has an upright freezer included. The laundry/utility room is hidden behind series 800 doors and the full size stackable washer and dryer stay! Enter the AWESOME MUSKOKA ROOM, where you will spend most of your time and entertain in. It has skylights and a Wett Certified installed woodstove, cherry flooring and patio doors to the massive back yard! You will love the 30' x 24' insulated garage located on Maplewood Dr. It has a workshop with 2 work benches, LED lighting, a gas heater, 60 amp with 220V and an auto garage door opener. There is ample space beside the garage on in front to park your RV and a dedicated 30 amp trailer plug! The yard has raised garden beds, a nice landscaped area under the shade of a beautiful tall spruce but still lots of room for the kids to play and the dogs to roam! Stargazing at its best! There are 2 storage sheds, a deck and 3 gas outlets for the BBQ. Cistern is 8000L and holding tank is 8000L. Updates include new pressure tank +/-5 yrs, owned hot water on demand +/- 3 yrs, central air, furnace and roof +/-7 yrs, garage roof +/- 10 yrs. High speed fibre optic internet available. Right of way to the LAKE! Hiking trails at the quarry and sand beach steps away! (id:38042)
20 Butternut Crescent
Ridgeway, Ontario
The Oaks at Six Mile Creek in Ridgeway is one of Niagara Peninsula's most sought-after adult oriented communities and has a completed MODEL HOME open for viewing the Phase 2 Towns while under construction. Nestled against forested conservation lands, the Oaks by Blythwood Homes, presents a rare opportunity to enjoy a gracious and fulfilling lifestyle. This Maple End unit, 1422 sq ft, 2-bedroom, 2 bathroom townhome offers bright open spaces for entertaining and relaxing. Luxurious features and finishes include 10ft vaulted ceilings, primary bedroom with ensuite and walk-in closet, kitchen island with quartz counters and 3-seat breakfast bar, and patio doors to the covered deck. Exterior features include lush plantings on the front and rear yards with privacy screen, fully irrigated front lawn and flower beds, fully sodded lots in the front and rear, poured concrete walkway at the front and asphalt double wide driveway leading to the 2-car garage. The Townhomes at the Oaks are condominiums, meaning that living here will give you freedom from yard maintenance, irrigation, snow removal and the ability to travel without worry about what's happening to your home. It’s a short walk to the shores of Lake Erie, or historic downtown Ridgeway’s shops, restaurants and services by way of the Friendship Trail and a couple minute drive to Crystal Beach's sand, shops and restaurants. (id:38042)
49 Haun Road
Crystal Beach, Ontario
SPACIOUS BUNGALOW ON DOUBLE LOT (108.00') IN A QUIET RESIDENTIAL NEIGHBOURHOOD OF CRYSTAL BEACH. (EXTRA LOT HAS ITS' OWN TAX BILL. ASK LISTING AGENT FOR DETAILS PERTAINING TO THE SEPERATE LOT) BASEMENT IS WAITING YOUR FINISHING TOUCHES AS IT IS PARTIALLY FINISHED AND HAS ALL OF THE HOOK-UPS FOR A DESIGNATED LAUNDRY AREA. CURRENTLY THE 4TH BEDROOM ON MAIN FLOOR IS BEING PURPOSED FOR MAIN FLOOR LAUNDRY ACESS. THE STONE SURROUNDING THE GAS FIREPLCE, HARDWOOD FLOORS AND SPACIOUS EAT-IN KITCHEN BRINGS A UNIQUE CHARM TO THIS HOME SWEET HOME. PRIMARY BEDROOM HAS 2PC. POWDER ROOM ENSUITE AND DEEP, SPACIOUS CLOSETS. THE SUNROOM AREA WILL UNDOUBTEDLY BE YOUR FAVOURITE SPOT IN THE HOME TO ENJOY THE NATURAL SUNLIGHT FOR MORNING COFFEE OR TO COZY UP. THIS PRIME LOCATION HAS THE CONVENIENCE OF BEING ON THE BORDER OF THE QUAINT VILLIAGE OF RIDGEWAY HOSTING A VARIETY OF BOUTIQUES, SPAS, EATERIES, THE FRIENDSHIP TRAIL, MOVIE THEATRE AND PRETTY MUCH ANYTHING YOU COULD NEED AND YET YOU ARE A SHORT DISTANCE TO THE NOTORIOIS BEAUTIFUL CRYSTAL BEACH. (id:38042)
1437 Ridge Road N
Fort Erie, Ontario
Presenting this ONE OF A KIND, Beautifully Designed just under 3,000 Sq. Ft. of living space 2 Storey Home and breathtaking landscaped 1.55 acre tranquil property. Private Pond, Plenty of Mature Trees, Perennial Gardens and picturesque views all around overlooking wide open spaces and horse pasture farms. Main floor features 2 Piece Bath, Ash Hardwood Flooring, Grand Eat-In Kitchen with custom cabinetry, stainless-steel countertops, water-filtration system, 25 Ft. cathedral ceilings with an abundance of skylights to bring in plenty of natural light and inside entry access from an attached high ceiling 2 car garage. Sliding doors from the Kitchen and Living room allow access to your large back deck sitting area. Lower Level Features Polished cement floors with radiant heating, Primary Bedroom with plenty of closet space, 4 Piece En-suite with soaker tub for 2 & oversized separate glass shower, Laundry Room and Utility Storage Room. Upper Level Features hardwood flooring, spacious Great Room which can be used for an office, children's play area, extra sitting room or section off for guest bedroom area, 3 Piece Bath and 2nd Bedroom with walk-in closet. Furnace, AC & Generator are all serviced yearly. Sit on your back deck to have your morning coffee or family gatherings and enjoy the exquisite views and wildlife. Close to All Amenities, Downtown Ridgeway with plenty of shops & boutiques, Schools, QEW to Niagara Falls and more. Call for your viewing today, this is a once in a lifetime opportunity. (id:38042)
1871 Lakeshore Road
Niagara-On-The-Lake, Ontario
Welcome to your dream home in beautiful Niagara on the Lake! This stunning four-bedroom family home is located just steps away from one of the most sought-after sunset spots on all of Lake Ontario. Situated by the shores of the lake and close to Old Town, this could be the ideal home for you and your family, or even enough space to combine households. As you enter the home, you'll be greeted by a spacious entrance enhanced with a cozy sitting room, gas fireplace, large windows, and a vaulted ceiling. The sunlit combination kitchen and dining room with a covered balcony overlooks a large yard space in a peaceful wooded neighborhood, providing a serene and tranquil environment that feels far removed from the hustle and bustle of the city. The upper level holds three inviting bedrooms, including a large primary bedroom with a walk-in closet, one 3-piece bath, and a large 4-piece bath. But the real highlight of this home is the sprawling family room with large windows and another gas fireplace - perfect for cozy nights in with the family. Two private bedrooms and another 4-piece bath complete the living space, along with laundry and utility. Don't miss out on the chance to make this stunning family home yours! With its ideal location, spacious rooms, and beautiful features, this home is truly a one-of-a-kind gem that won't be available for long. (id:38042)
3739 Orlando Drive
Niagara Falls, Ontario
Welcome to 3739 Orlando Drive, where comfort and charm await. Nestled in a friendly neighborhood, this inviting home offers everything you've been searching for and more. As you step inside this backsplit, you are greeted by a spacious living room that features an abundance of natural lighting, flowing to the stunning dining area, perfect for family meals and gatherings. The updated kitchen is sure to please with plenty of space for culinary enthusiasts. This home features 3 cozy bedrooms on the second floor. As you make your way downstairs, you will discover the versatility of an in-law suite, offering a separate living space that's perfect for extended family and guests. As you make your way outside you will be impressed with the inviting deck, perfect for the upcoming warm summer days. Updates include new roof (2023), AC (2022), updated kitchen (2022), and deck (2023). Located close to shopping and QEW highway access, this is not just a house, it is a place to call home. Don’t miss this fantastic opportunity in Niagara! (id:38042)
86 Feeder Lane
Dunnville, Ontario
Discover the serenity of country living with this unique semi-detached farmhouse nestled on approximately 42 +/- acres of picturesque bush and farmland. Providing acres of land to explore, including both bush and farm land, there is ample space for outdoor enthusiasts to enjoy. Whether you're looking to farm, hike, or simply enjoy the beauty of nature, this property has it all. Enjoy the tranquility of rural living while still being within easy reach of amenities and services. The property features a quonset hut, ideal for storage or as a workshop, a wood shed to store firewood for the stove, and another outbuilding for additional storage. Located in a tranquil setting, this property offers a peaceful retreat from the hustle and bustle of city life. Step inside this cozy farmhouse and be greeted by its rustic charm. The interior is an inviting atmosphere with 2 bedrooms, 2 bathrooms, and a wood stove that serves as the heart of the home, perfect for family gatherings. Additionally, there is an upper separate entry 1 bedroom, 1 bathroom space that potentially could be used as a guest house or an apartment. This home awaits your personal touch to bring modern comforts among its old world charm. (id:38042)

