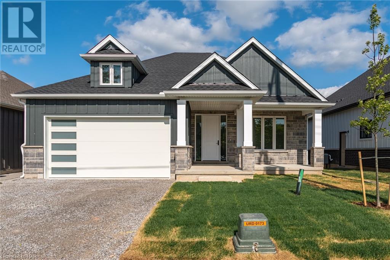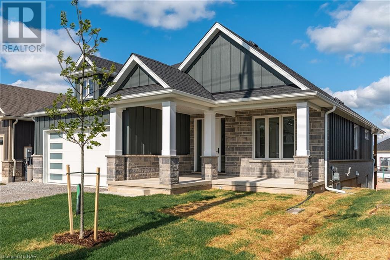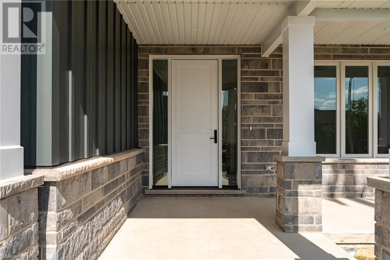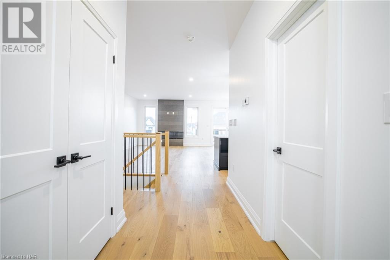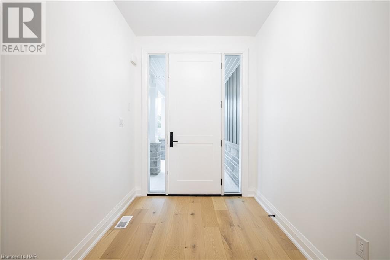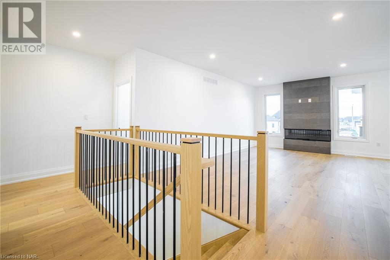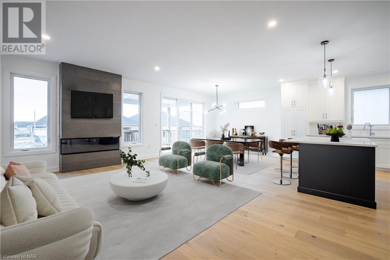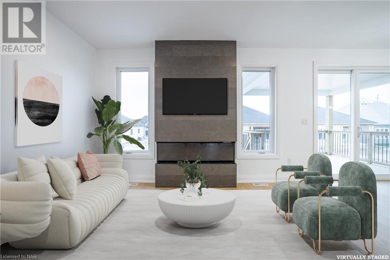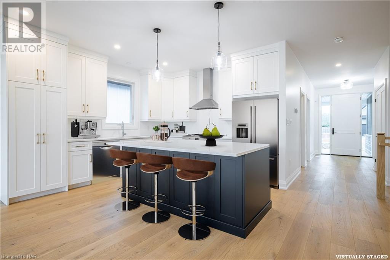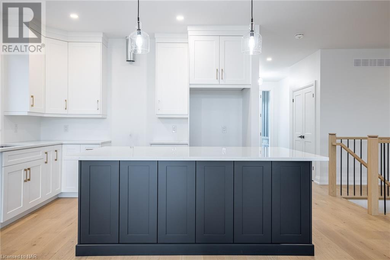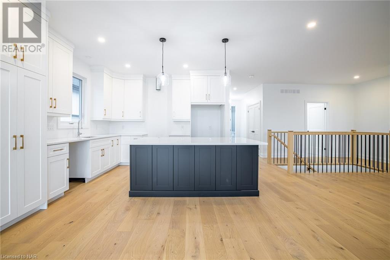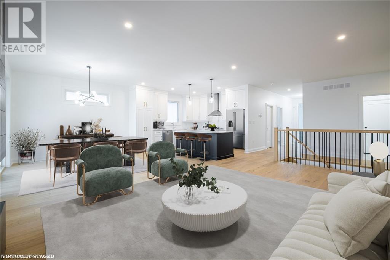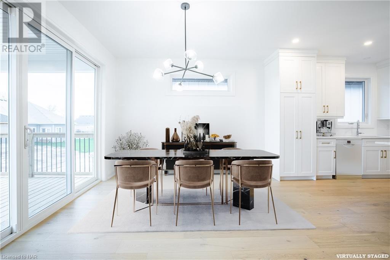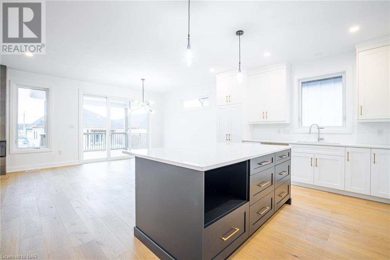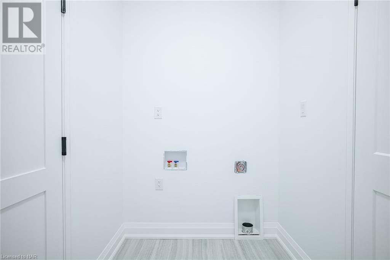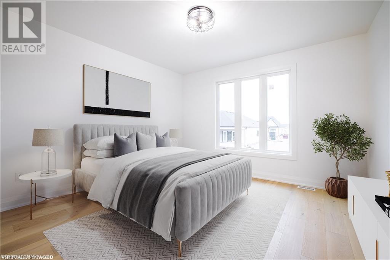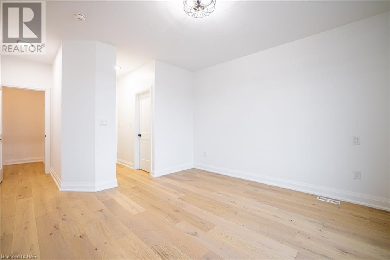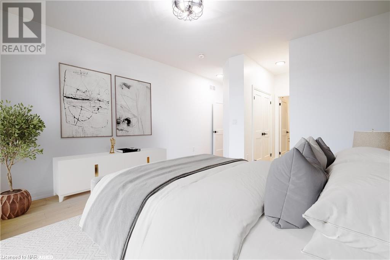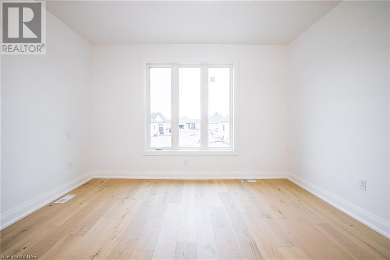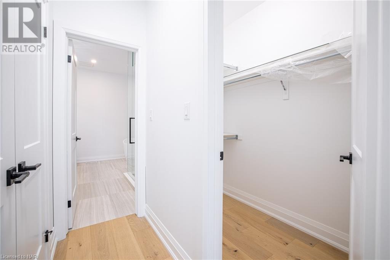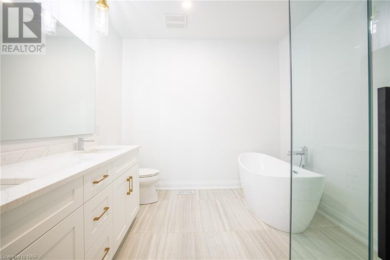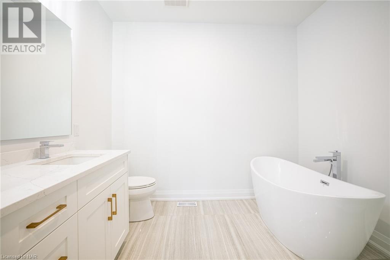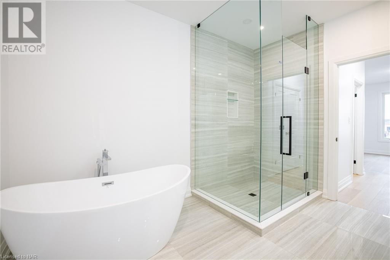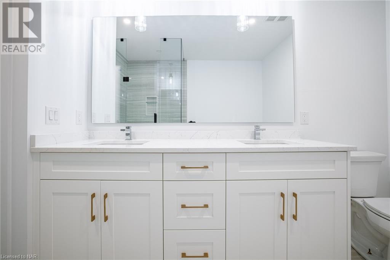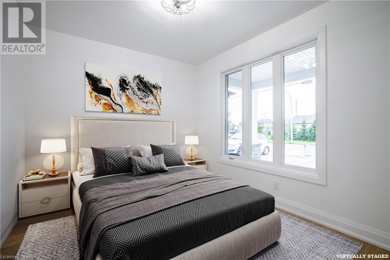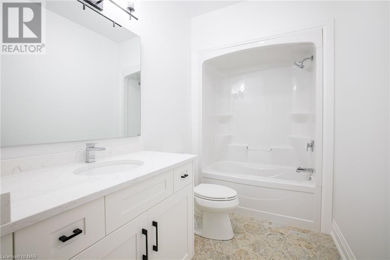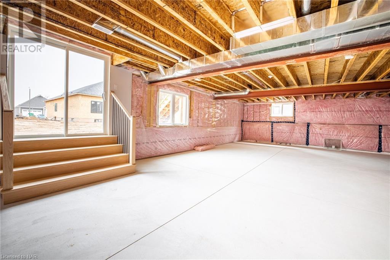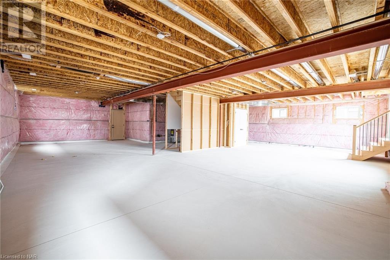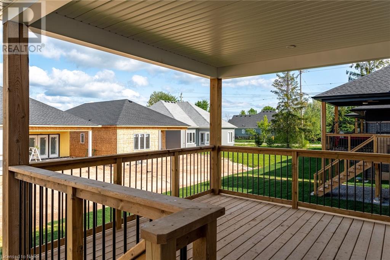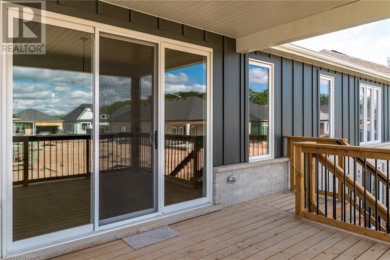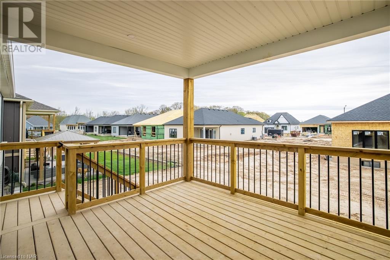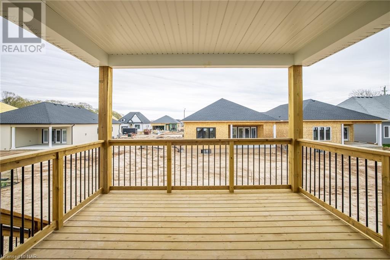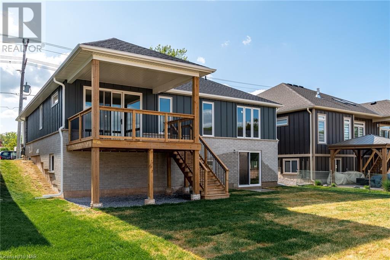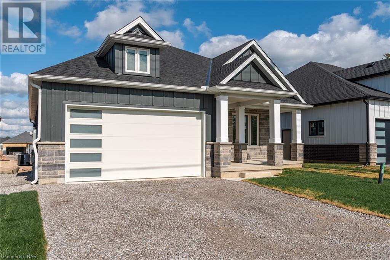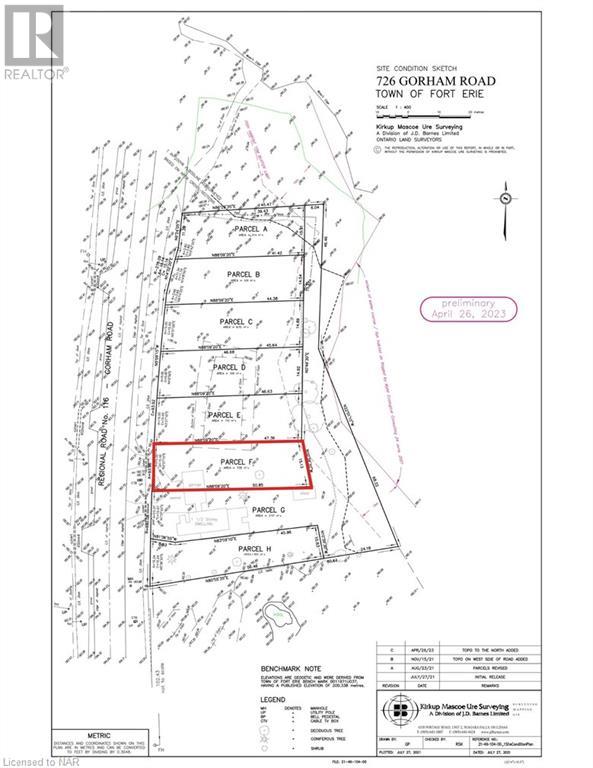2 Bedroom
2 Bathroom
1579 sqft sq. ft
Bungalow
Central Air Conditioning
Forced Air
$1,049,500
This 1,500+ sq.ft. *to-be-built* bungalow home will be constructed by highly regarded local builder Niagara Pines Developments. With a well designed main floor plan comprised of 2 bedrooms including a full primary suite with gorgeous ensuite bathroom and double closets, the plans for this home will not disappoint. The standard finishing selections here are well above the industry norm. These include engineered floor and tile (no carpet), fireplace in the living room, stone counter tops in the kitchen and bathrooms, tiled walk-in shower, beautiful kitchen, 10 pot lights plus a generous lighting allowance. All of this including a distinguished exterior profile, sitting on 155' deep lot. Please note, this home is not built yet. The process is set-up to allow you to book an appointment, sit down with the builder and make sure the overall home and specifications are to your choosing. Please note: the photos seen on this listing are of a previous build so please use as a guide only. (id:38042)
726 - Lot 6 Gorham Road N, Ridgeway Property Overview
|
MLS® Number
|
40568892 |
|
Property Type
|
Single Family |
|
Amenities Near By
|
Beach, Park |
|
Parking Space Total
|
4 |
726 - Lot 6 Gorham Road N, Ridgeway Building Features
|
Bathroom Total
|
2 |
|
Bedrooms Above Ground
|
2 |
|
Bedrooms Total
|
2 |
|
Architectural Style
|
Bungalow |
|
Basement Development
|
Unfinished |
|
Basement Type
|
Full (unfinished) |
|
Construction Style Attachment
|
Detached |
|
Cooling Type
|
Central Air Conditioning |
|
Exterior Finish
|
Stone |
|
Foundation Type
|
Poured Concrete |
|
Heating Fuel
|
Natural Gas |
|
Heating Type
|
Forced Air |
|
Stories Total
|
1 |
|
Size Interior
|
1579 Sqft |
|
Type
|
House |
|
Utility Water
|
Municipal Water |
726 - Lot 6 Gorham Road N, Ridgeway Parking
726 - Lot 6 Gorham Road N, Ridgeway Land Details
|
Acreage
|
No |
|
Land Amenities
|
Beach, Park |
|
Sewer
|
Municipal Sewage System |
|
Size Depth
|
155 Ft |
|
Size Frontage
|
49 Ft |
|
Size Total Text
|
Under 1/2 Acre |
|
Zoning Description
|
R1 |
726 - Lot 6 Gorham Road N, Ridgeway Rooms
| Floor |
Room Type |
Length |
Width |
Dimensions |
|
Main Level |
Laundry Room |
|
|
6'0'' x 5'10'' |
|
Main Level |
4pc Bathroom |
|
|
Measurements not available |
|
Main Level |
Bedroom |
|
|
10'0'' x 10'0'' |
|
Main Level |
Full Bathroom |
|
|
Measurements not available |
|
Main Level |
Primary Bedroom |
|
|
15'0'' x 13'2'' |
|
Main Level |
Great Room |
|
|
24'10'' x 15'8'' |
|
Main Level |
Dining Room |
|
|
13'0'' x 10'0'' |
|
Main Level |
Kitchen |
|
|
14'10'' x 12'4'' |
