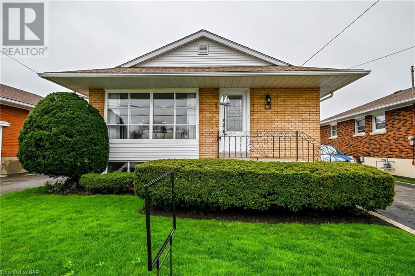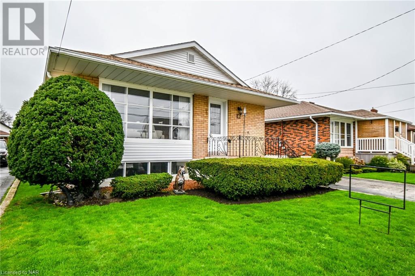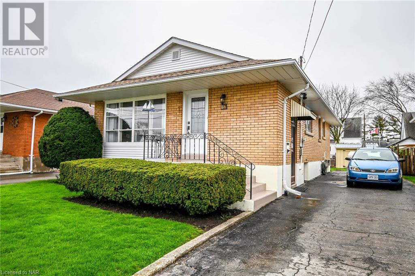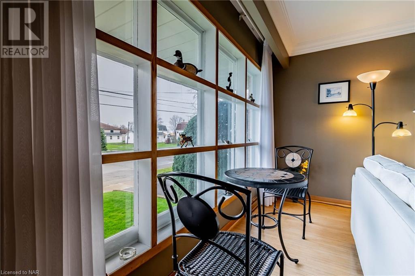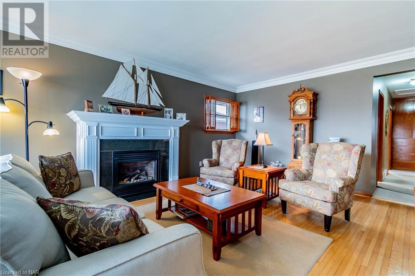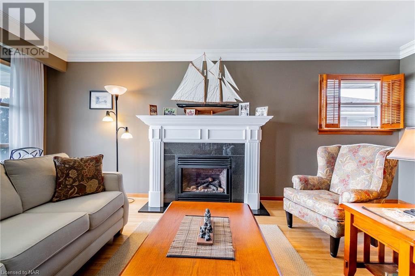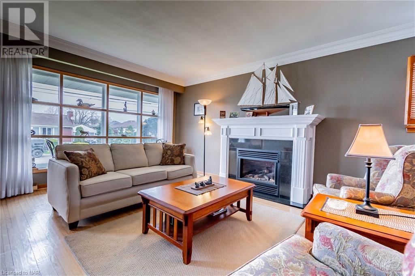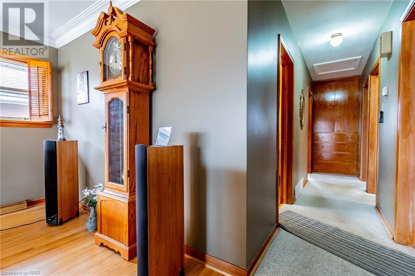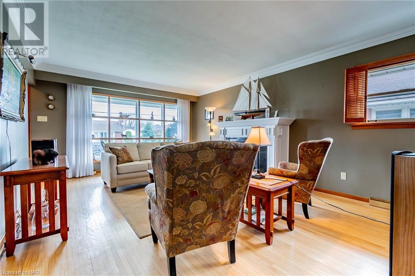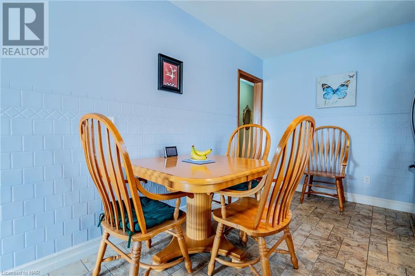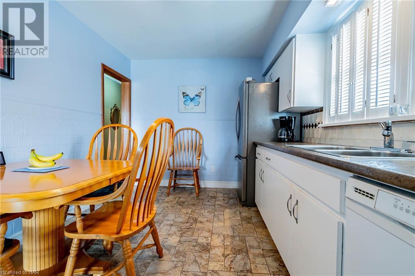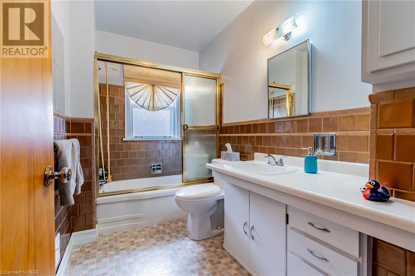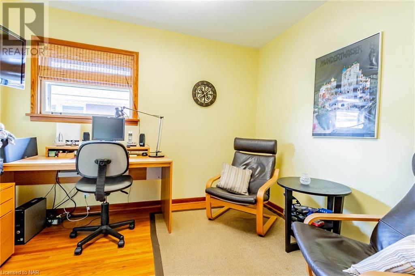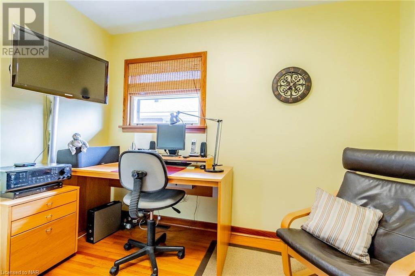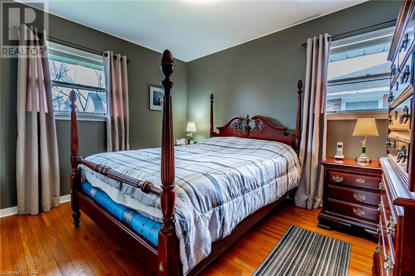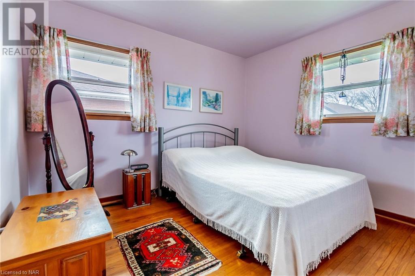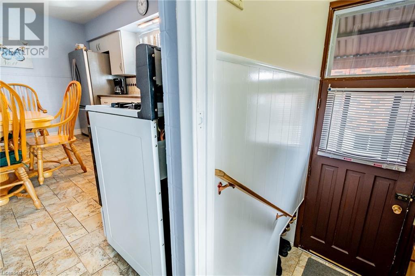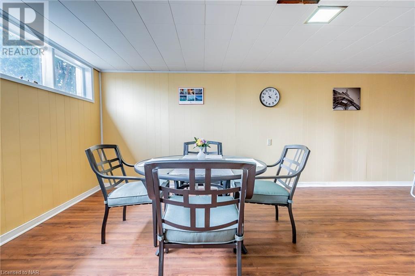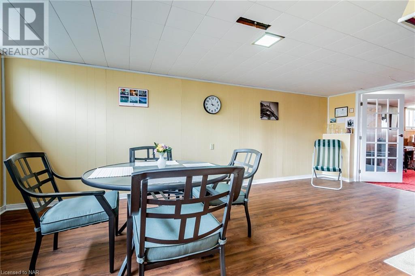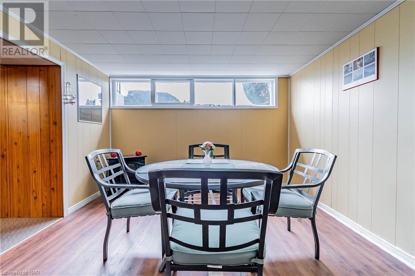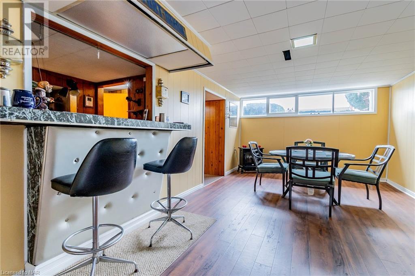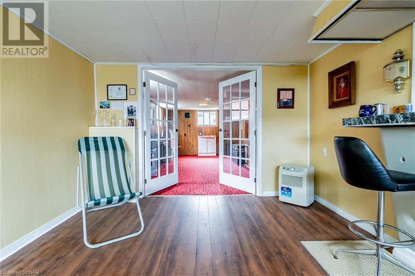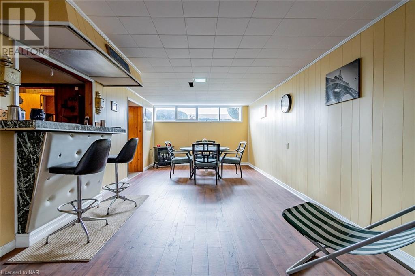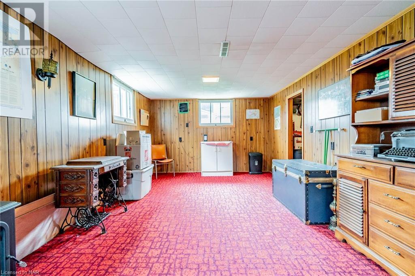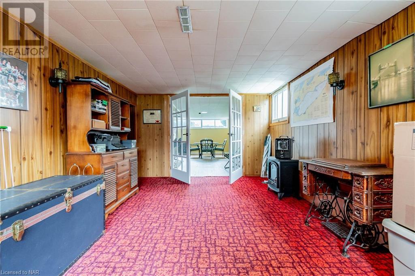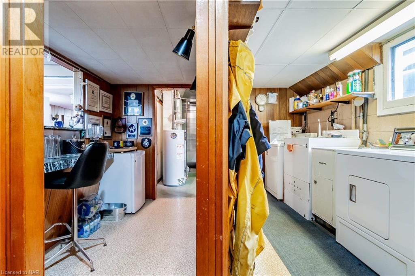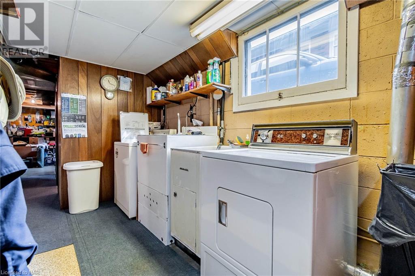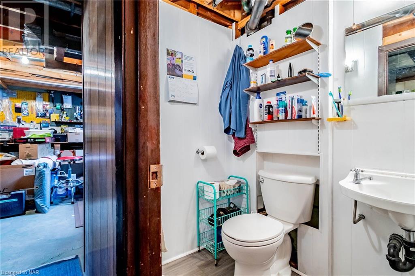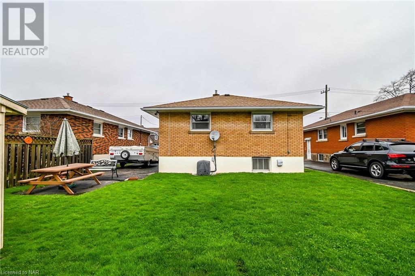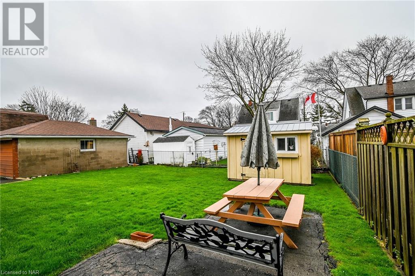3 Bedroom
2 Bathroom
1650 sq. ft
Bungalow
Fireplace
Central Air Conditioning
Forced Air
$529,900
Charming brick bungalow featuring 3 bedrooms, 1 1/2 baths, an eat-in-kitchen, and a finished basement. This home features hardwood floors in the living room and bedrooms, plaster construction, and ample storage space including double closets in all bedrooms. The lower level offers a rec room with a wet bar, a possible bedroom with French doors, and a 3pc bathroom. Enjoy the nice sized backyard, paved drive, and the convenience of a large front entry closet. With large windows allowing plenty of natural light to fill the basement, this home ready for comfortable living. (id:38042)
86 Brady Street, Port Colborne Property Overview
|
MLS® Number
|
40562215 |
|
Property Type
|
Single Family |
|
Amenities Near By
|
Marina, Park, Place Of Worship, Schools, Shopping |
|
Community Features
|
Quiet Area |
|
Features
|
Paved Driveway, Sump Pump |
|
Parking Space Total
|
3 |
|
Structure
|
Porch |
86 Brady Street, Port Colborne Building Features
|
Bathroom Total
|
2 |
|
Bedrooms Above Ground
|
3 |
|
Bedrooms Total
|
3 |
|
Appliances
|
Dryer, Microwave, Refrigerator, Stove, Washer |
|
Architectural Style
|
Bungalow |
|
Basement Development
|
Partially Finished |
|
Basement Type
|
Full (partially Finished) |
|
Construction Style Attachment
|
Detached |
|
Cooling Type
|
Central Air Conditioning |
|
Exterior Finish
|
Brick, Vinyl Siding |
|
Fireplace Present
|
Yes |
|
Fireplace Total
|
1 |
|
Heating Fuel
|
Natural Gas |
|
Heating Type
|
Forced Air |
|
Stories Total
|
1 |
|
Size Interior
|
1650 |
|
Type
|
House |
|
Utility Water
|
Municipal Water |
86 Brady Street, Port Colborne Land Details
|
Access Type
|
Highway Nearby |
|
Acreage
|
No |
|
Land Amenities
|
Marina, Park, Place Of Worship, Schools, Shopping |
|
Sewer
|
Municipal Sewage System |
|
Size Depth
|
104 Ft |
|
Size Frontage
|
42 Ft |
|
Size Total Text
|
Under 1/2 Acre |
|
Zoning Description
|
R2 |
86 Brady Street, Port Colborne Rooms
| Floor |
Room Type |
Length |
Width |
Dimensions |
|
Lower Level |
Games Room |
|
|
19'0'' x 11'0'' |
|
Lower Level |
Laundry Room |
|
|
11'5'' x 6'3'' |
|
Lower Level |
3pc Bathroom |
|
|
Measurements not available |
|
Lower Level |
Recreation Room |
|
|
20'2'' x 11' |
|
Main Level |
Bedroom |
|
|
10'8'' x 9'6'' |
|
Main Level |
Bedroom |
|
|
10'10'' x 9'3'' |
|
Main Level |
Primary Bedroom |
|
|
11'11'' x 9'4'' |
|
Main Level |
4pc Bathroom |
|
|
Measurements not available |
|
Main Level |
Eat In Kitchen |
|
|
15'0'' x 10'0'' |
|
Main Level |
Living Room |
|
|
18'8'' x 13'0'' |
