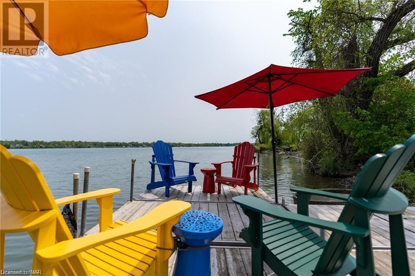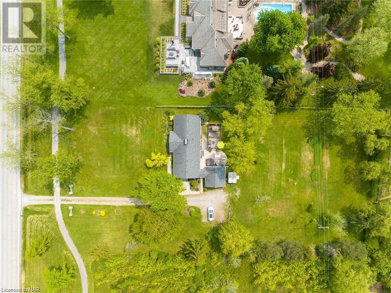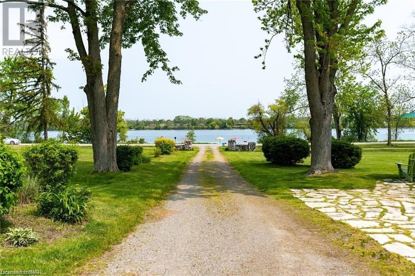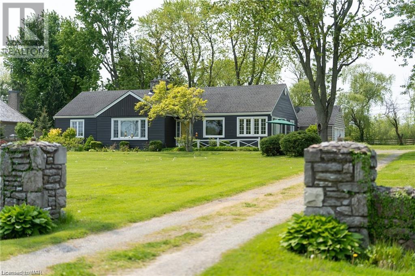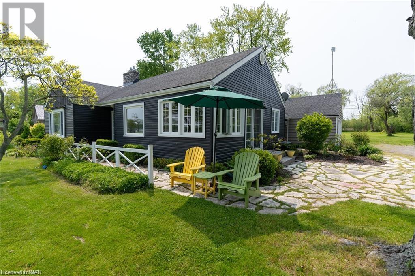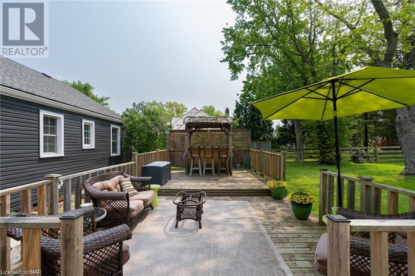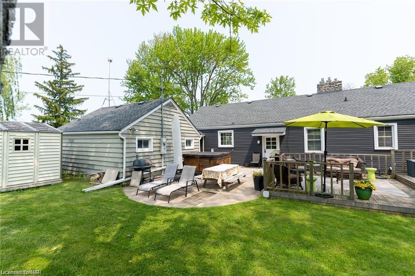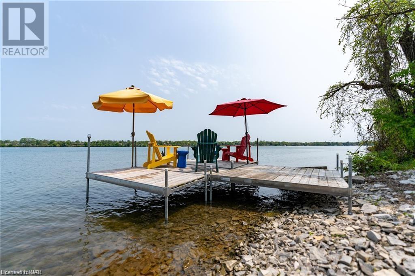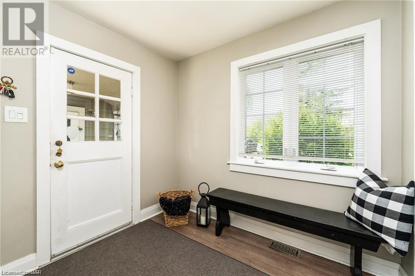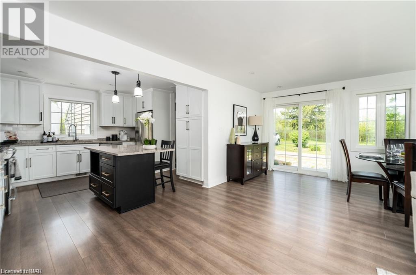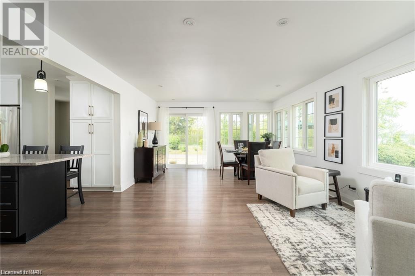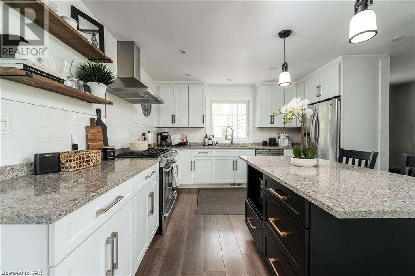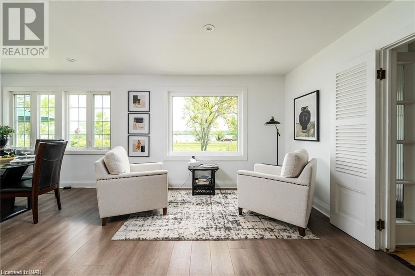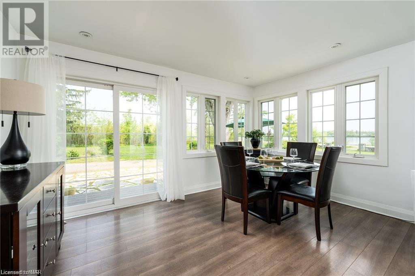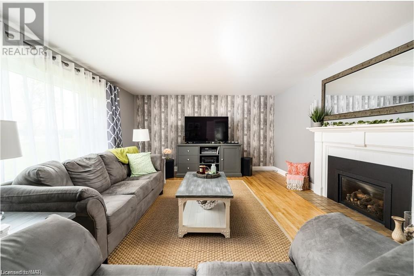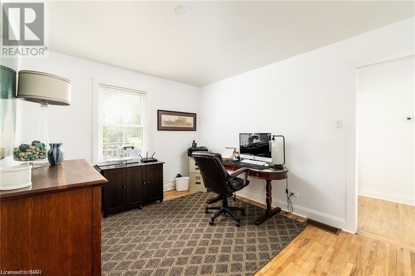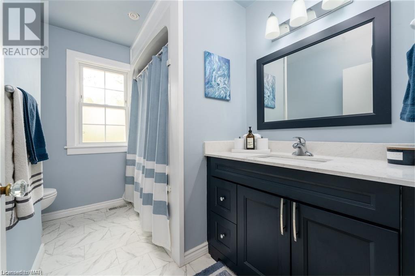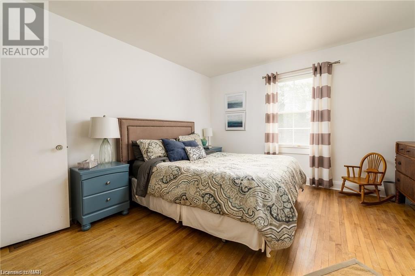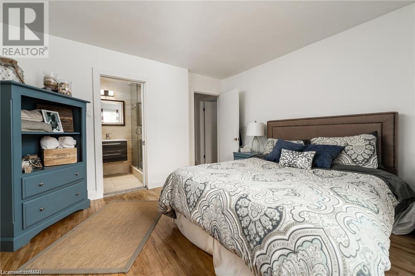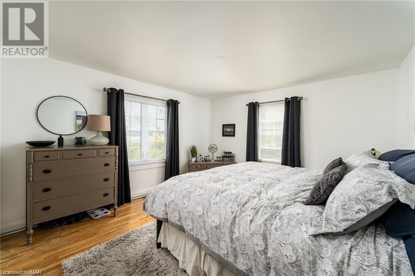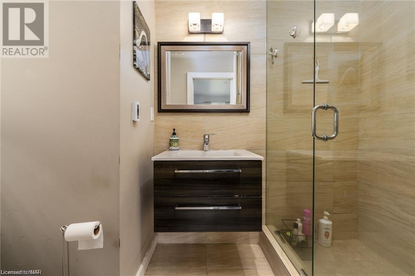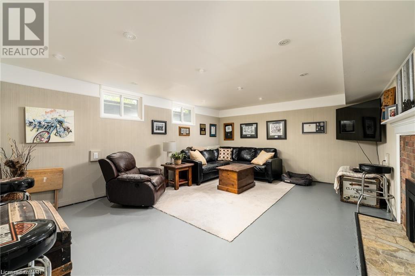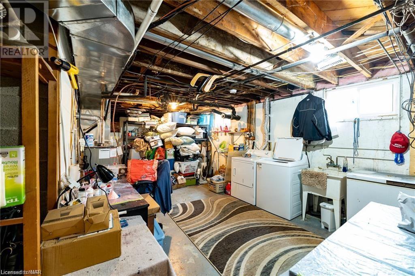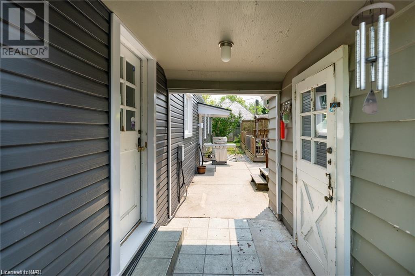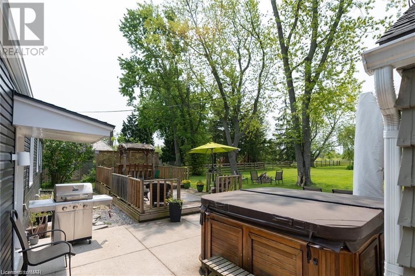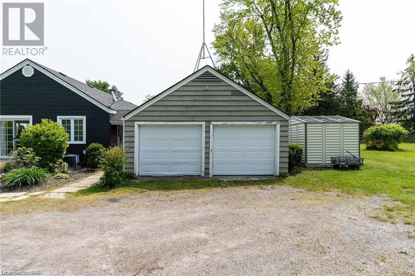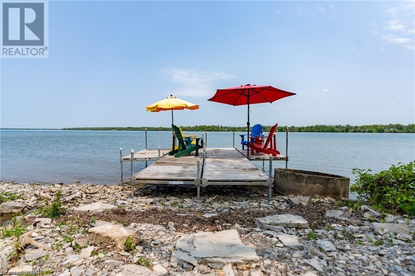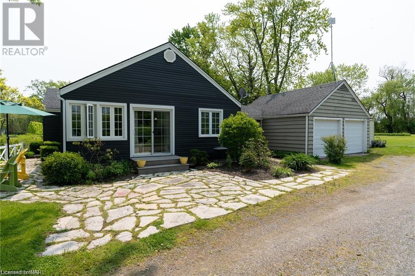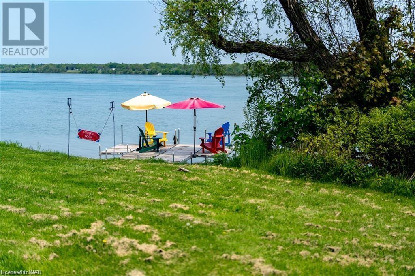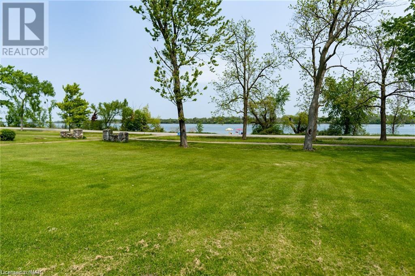2 Bedroom
2 Bathroom
1720 sqft sq. ft
Bungalow
Fireplace
Central Air Conditioning
Waterfront On River
$1,290,000
DO NOT MISS OUT ON THIS OPPORTUNITY TO LIVE ON THE BEAUTIFUL NIAGARA PARKWAY. THIS BUNAGLOW OFFERS OPEN CONCEPT ROOMS WITH VIEWS OF THE WATER AND A SPACIOUS BACKYARD FOR ENTERTAINING. COMPLETE WITH A TWO CAR GARAGE. DRIVING UP TO THE HERITAGE STONE PILLARS THAT MARK THE 4 - 6 CAR DRIVEWAY, YOU WILL NOT BE LET DOWN WHEN YOU GO INTO YOUR UPDATED EAT-IN KTICHEN WITH DINING AREA AND SITTING ROOM. ENJOY YOUR MORNING COFFEE WHILE LOOKING OUT ONE OF THE LARGE BAY WINDOWS. COMPLETE WITH A SEPARATE MAIN LIVING AREA AND GAS FIREPLACE - ANOTHER BAY WINDOW - YOUR WATER VIEW WILL NOT BE MISSED WHILE COZYING UP TO WATCH A MOVIE. A SEPARATE HALLWAY OFFERS PRIVACY FOR THE TWO BEDROOMS AND BATHROOMS - COMPLETE WITH A BONUS DEN SPACE. THE BASEMENT OFFERS A SPACIOUS LAUNDRY ROOM, STORAGE ROOM AND REC ROOM FOR THE KIDS TO HANG OUT OR FOR GUESTS TO SPEND THE NIGHT. YOU WILL CERTAINLY HAVE GUESTS WITH THE GREAT BACKYARD ENTERTAINMENT AREA, INCLUDING A TIKI BAR. THIS PROPERTY DOES HAVE WATER ACCESS AND THE OPPORTUNITY TO HAVE YOUR OWN PRIVATE DOCK. THIS HOUSE IS A MUST SEE FOR YEAR ROUND BEAUTY HERE IN NIAGARA. (id:38042)
3281 Niagara Parkway, Fort Erie Property Overview
|
MLS® Number
|
40569485 |
|
Property Type
|
Single Family |
|
Amenities Near By
|
Golf Nearby, Marina, Park, Place Of Worship, Schools |
|
Communication Type
|
Internet Access |
|
Community Features
|
Quiet Area, Community Centre |
|
Equipment Type
|
Water Heater |
|
Features
|
Crushed Stone Driveway, Country Residential, Automatic Garage Door Opener |
|
Parking Space Total
|
10 |
|
Rental Equipment Type
|
Water Heater |
|
View Type
|
River View |
|
Water Front Name
|
Niagara River (rivière Niagara) |
|
Water Front Type
|
Waterfront On River |
3281 Niagara Parkway, Fort Erie Building Features
|
Bathroom Total
|
2 |
|
Bedrooms Above Ground
|
2 |
|
Bedrooms Total
|
2 |
|
Appliances
|
Garage Door Opener |
|
Architectural Style
|
Bungalow |
|
Basement Development
|
Partially Finished |
|
Basement Type
|
Full (partially Finished) |
|
Construction Style Attachment
|
Detached |
|
Cooling Type
|
Central Air Conditioning |
|
Exterior Finish
|
Vinyl Siding |
|
Fire Protection
|
Smoke Detectors |
|
Fireplace Present
|
Yes |
|
Fireplace Total
|
2 |
|
Fixture
|
Ceiling Fans |
|
Heating Fuel
|
Natural Gas |
|
Stories Total
|
1 |
|
Size Interior
|
1720 Sqft |
|
Type
|
House |
|
Utility Water
|
Well |
3281 Niagara Parkway, Fort Erie Parking
3281 Niagara Parkway, Fort Erie Land Details
|
Access Type
|
Road Access |
|
Acreage
|
No |
|
Land Amenities
|
Golf Nearby, Marina, Park, Place Of Worship, Schools |
|
Sewer
|
Septic System |
|
Size Depth
|
342 Ft |
|
Size Frontage
|
152 Ft |
|
Size Total Text
|
1/2 - 1.99 Acres |
|
Surface Water
|
River/stream |
|
Zoning Description
|
Ec Wrr |
3281 Niagara Parkway, Fort Erie Rooms
| Floor |
Room Type |
Length |
Width |
Dimensions |
|
Lower Level |
Cold Room |
|
|
Measurements not available |
|
Lower Level |
Laundry Room |
|
|
Measurements not available |
|
Lower Level |
Recreation Room |
|
|
18'5'' x 14'2'' |
|
Main Level |
4pc Bathroom |
|
|
Measurements not available |
|
Main Level |
Full Bathroom |
|
|
Measurements not available |
|
Main Level |
Den |
|
|
10'8'' x 6'8'' |
|
Main Level |
Bedroom |
|
|
12'8'' x 15'0'' |
|
Main Level |
Primary Bedroom |
|
|
12'10'' x 12'10'' |
|
Main Level |
Family Room |
|
|
19'5'' x 15'0'' |
|
Main Level |
Living Room/dining Room |
|
|
20' x 14'3'' |
|
Main Level |
Eat In Kitchen |
|
|
11'8'' x 11'5'' |
3281 Niagara Parkway, Fort Erie Utilities
|
Electricity
|
Available |
|
Natural Gas
|
Available |
