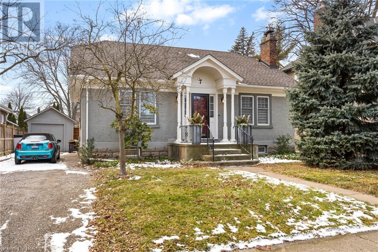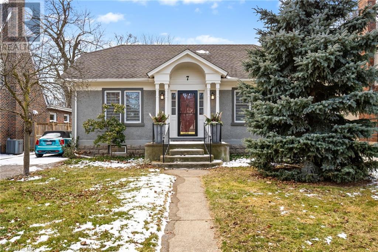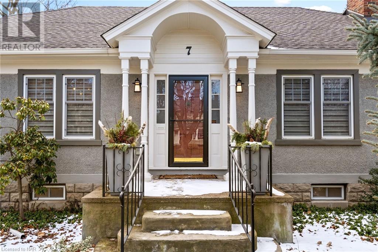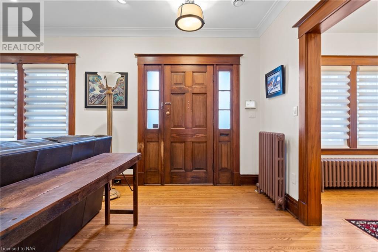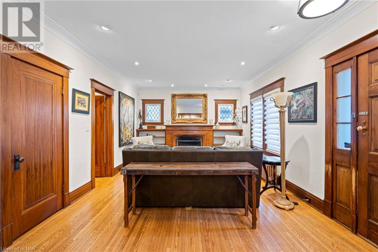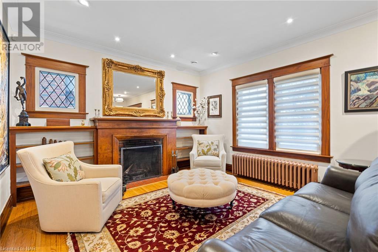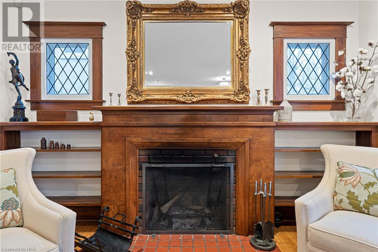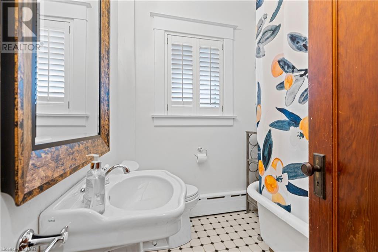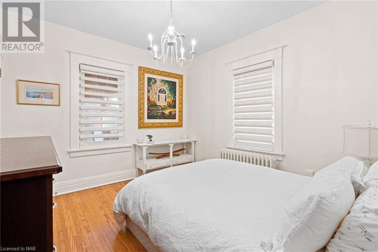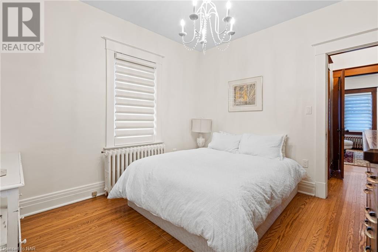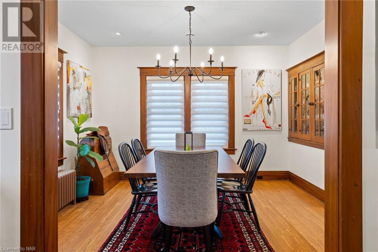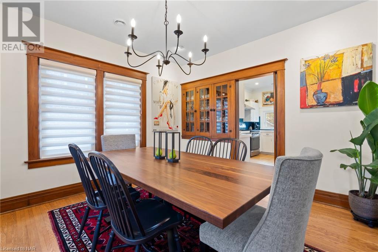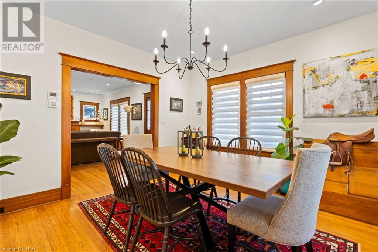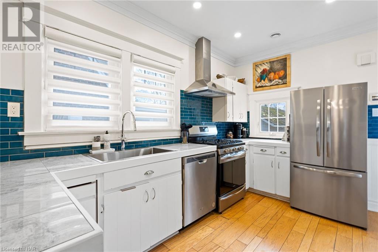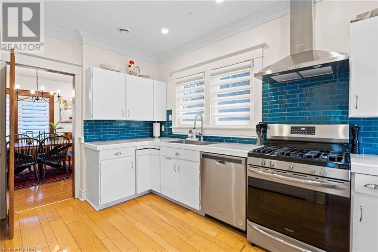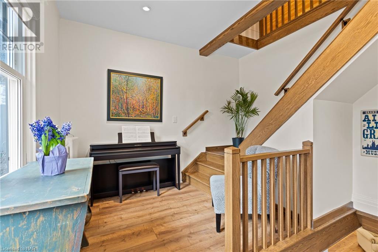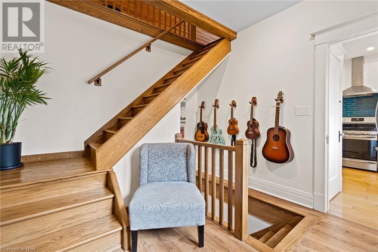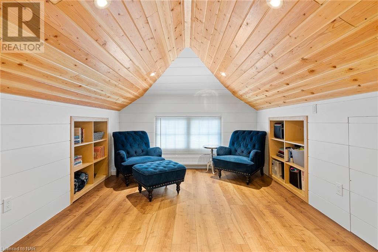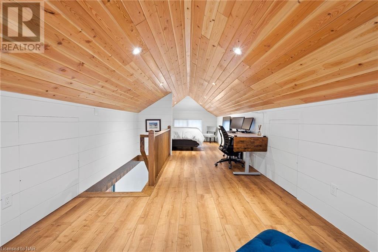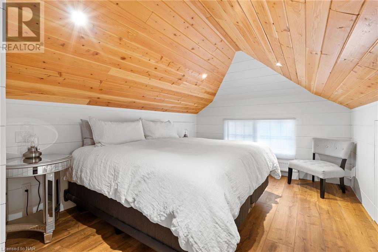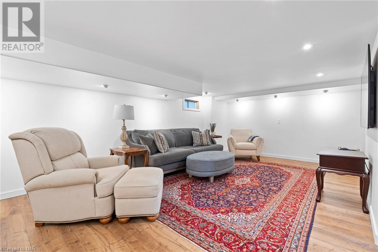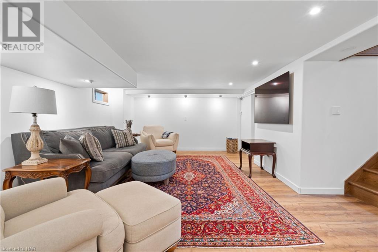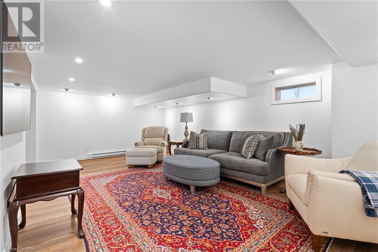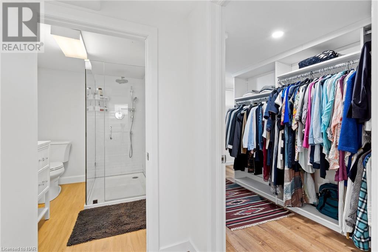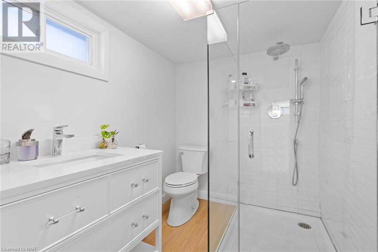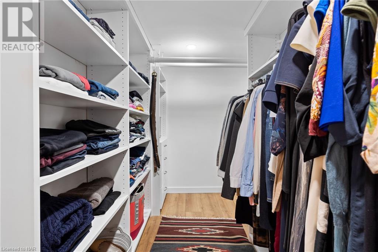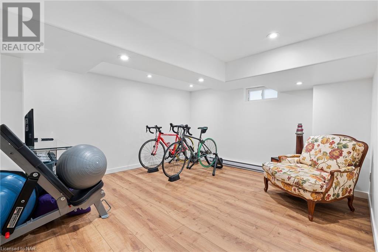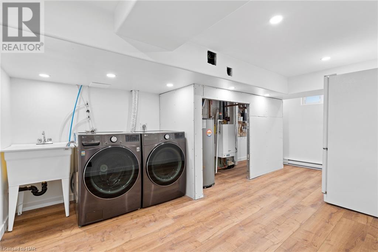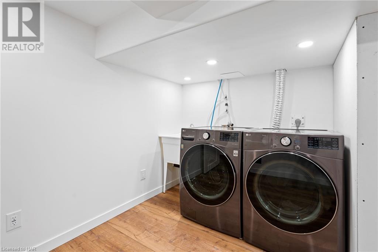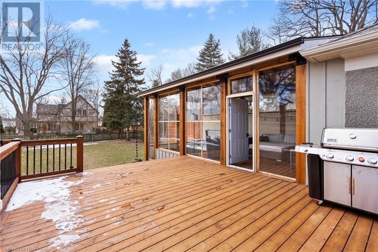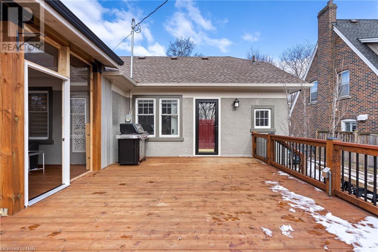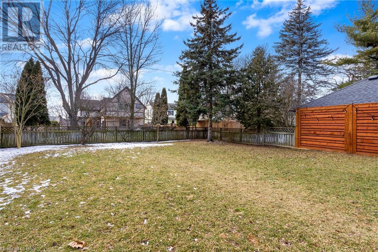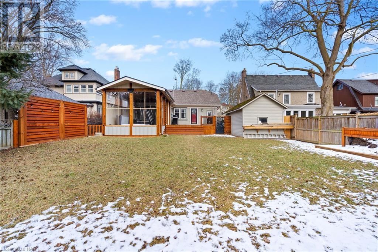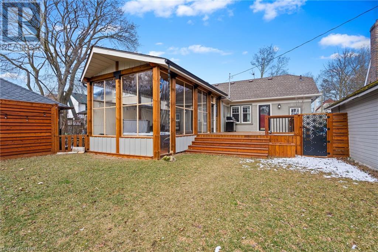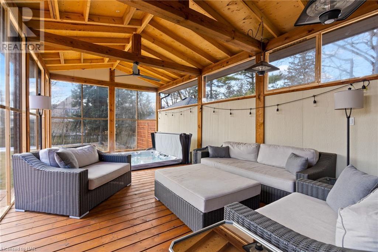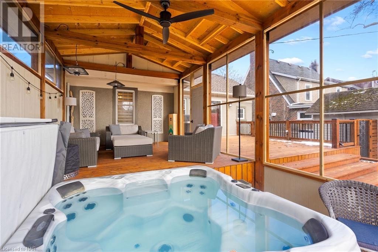3 Bedroom
2 Bathroom
1520 sq. ft
Bungalow
Fireplace
Hot Water Radiator Heat
$799,000
A reflection of timeless style and personality! 7 Thairs Avenue is a one-of-a-kind home in one of St. Catharines sought-after neighborhoods, Woodruff Estates. If you love character, classic carpentry, and all the details that set heritage homes apart- pinch yourself! The living area greets you with the most beautiful detailed windows and built-in bookshelves that frame the wood-burning fireplace. Original hardwood flows into the dining area with gorgeous silhouette shades and a classic curio. The kitchen offers plenty of space with access to the enclosed back porch. A primary suite is located on the entry level with a dressing hall that leads to a 4pc bathroom. Before making your way to the finished walk-up attic there's a bright bonus space with a multitude of possibilities! The gorgeous hardwood stairs lead to a cozy sitting room and bedroom bursting with style. The finished lower level has a large family room, laundry suite, and an additional wing that includes a bedroom, walk-in closet/dressing room, and 3 pc bath. Set on a 50’ x 140’ lot featuring a large patio area, mature trees, and a detached single-car garage. You'll love this area with a short distance to Downtown St. Catharines, highway access, amazing restaurants, and amenities all nearby (id:38042)
7 Thairs Avenue, St. Catharines Property Overview
|
MLS® Number
|
40571605 |
|
Property Type
|
Single Family |
|
Amenities Near By
|
Golf Nearby, Hospital, Park, Playground, Public Transit, Schools, Shopping |
|
Community Features
|
Quiet Area |
|
Parking Space Total
|
5 |
7 Thairs Avenue, St. Catharines Building Features
|
Bathroom Total
|
2 |
|
Bedrooms Above Ground
|
2 |
|
Bedrooms Below Ground
|
1 |
|
Bedrooms Total
|
3 |
|
Appliances
|
Dryer, Washer, Hood Fan, Window Coverings, Hot Tub |
|
Architectural Style
|
Bungalow |
|
Basement Development
|
Partially Finished |
|
Basement Type
|
Full (partially Finished) |
|
Constructed Date
|
1927 |
|
Construction Style Attachment
|
Detached |
|
Exterior Finish
|
Stucco |
|
Fireplace Fuel
|
Wood |
|
Fireplace Present
|
Yes |
|
Fireplace Total
|
1 |
|
Fireplace Type
|
Other - See Remarks |
|
Foundation Type
|
Block |
|
Heating Fuel
|
Natural Gas |
|
Heating Type
|
Hot Water Radiator Heat |
|
Stories Total
|
1 |
|
Size Interior
|
1520 |
|
Type
|
House |
|
Utility Water
|
Municipal Water |
7 Thairs Avenue, St. Catharines Parking
7 Thairs Avenue, St. Catharines Land Details
|
Access Type
|
Highway Access |
|
Acreage
|
No |
|
Fence Type
|
Partially Fenced |
|
Land Amenities
|
Golf Nearby, Hospital, Park, Playground, Public Transit, Schools, Shopping |
|
Sewer
|
Municipal Sewage System |
|
Size Depth
|
140 Ft |
|
Size Frontage
|
50 Ft |
|
Size Total Text
|
Under 1/2 Acre |
|
Zoning Description
|
R1 |
7 Thairs Avenue, St. Catharines Rooms
| Floor |
Room Type |
Length |
Width |
Dimensions |
|
Second Level |
Bonus Room |
|
|
20'8'' x 10'0'' |
|
Second Level |
Bedroom |
|
|
12'11'' x 10'0'' |
|
Lower Level |
Bedroom |
|
|
14'6'' x 12'5'' |
|
Lower Level |
3pc Bathroom |
|
|
Measurements not available |
|
Lower Level |
Laundry Room |
|
|
10'9'' x 17'1'' |
|
Lower Level |
Family Room |
|
|
21'4'' x 18'7'' |
|
Main Level |
Porch |
|
|
13'5'' x 27'8'' |
|
Main Level |
4pc Bathroom |
|
|
17'2'' x 11'7'' |
|
Main Level |
Bedroom |
|
|
10'9'' x 11'7'' |
|
Main Level |
Bonus Room |
|
|
10'6'' x 8'4'' |
|
Main Level |
Kitchen |
|
|
11'7'' x 14'0'' |
|
Main Level |
Dining Room |
|
|
12'2'' x 13'0'' |
|
Main Level |
Living Room |
|
|
21'1'' x 13'0'' |
