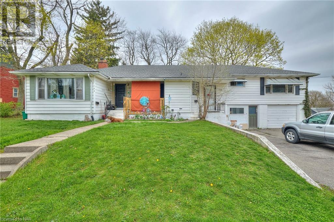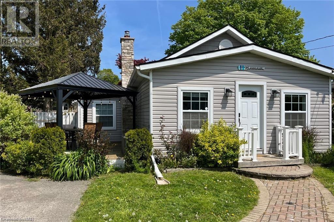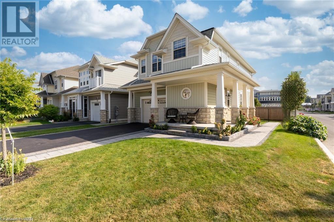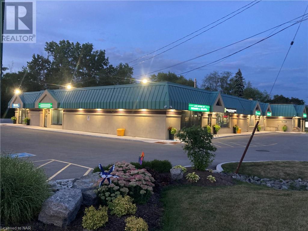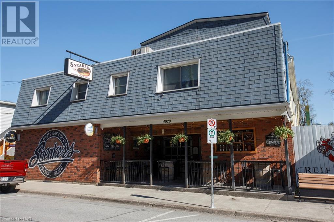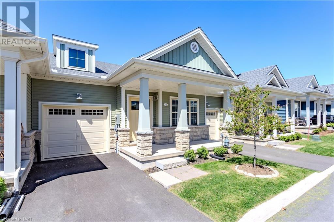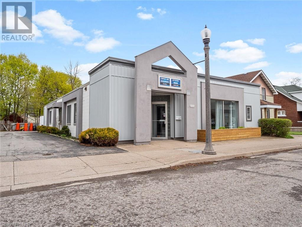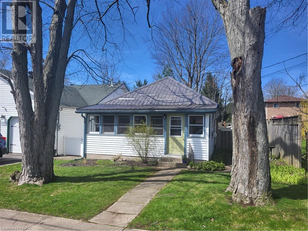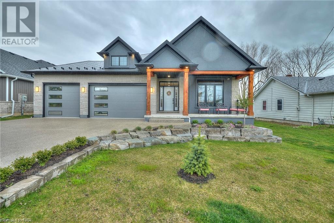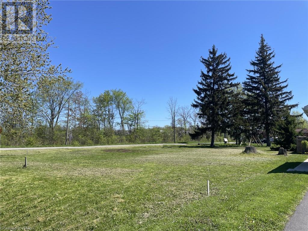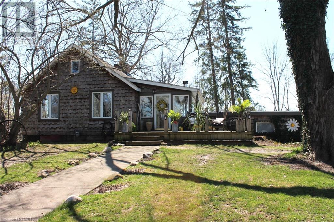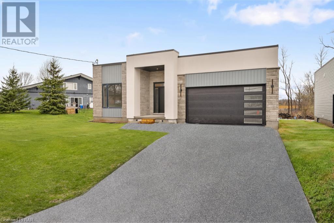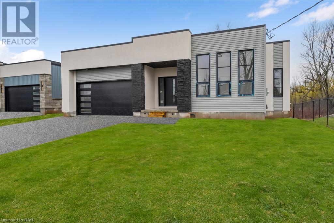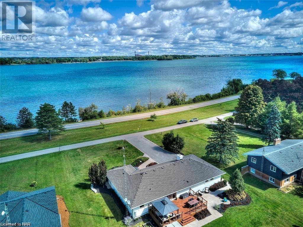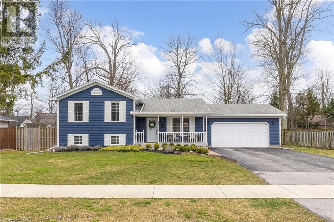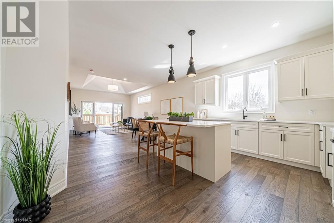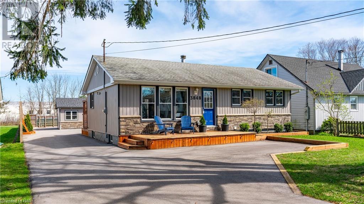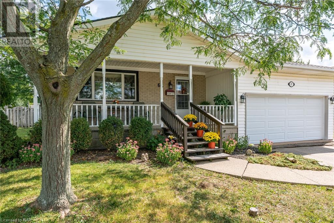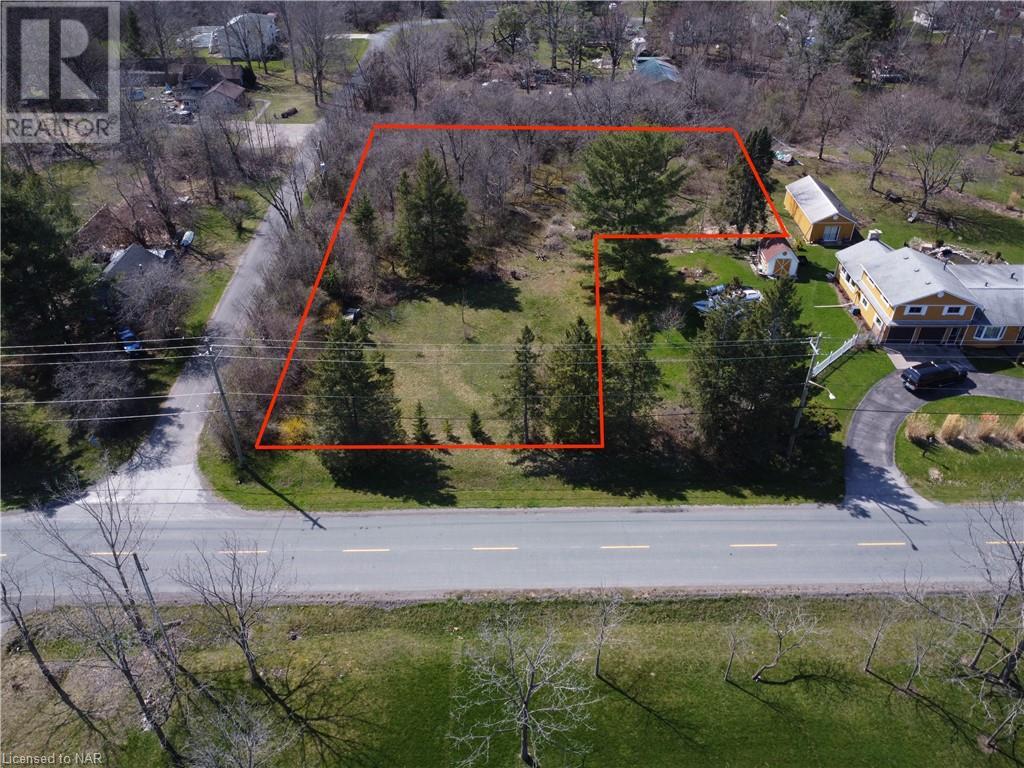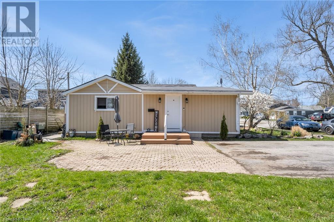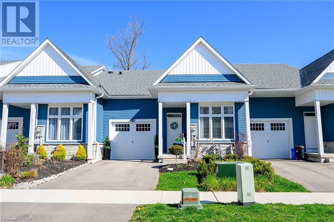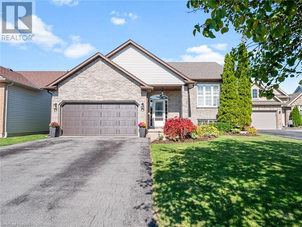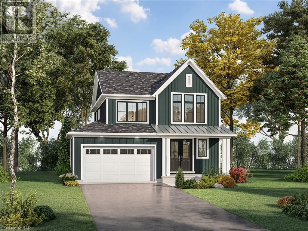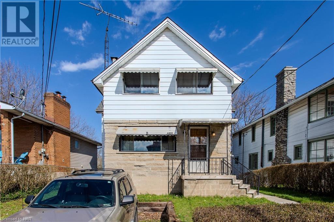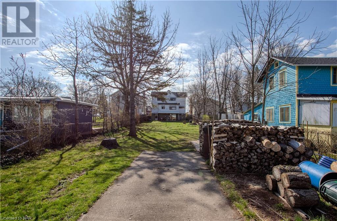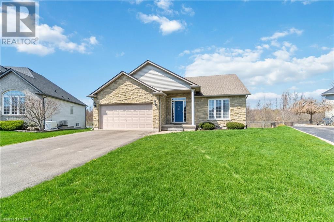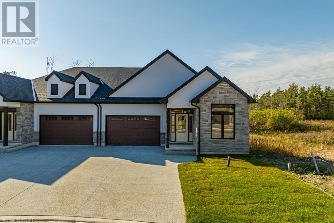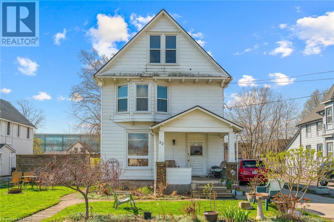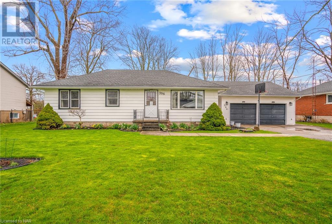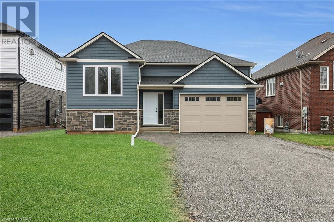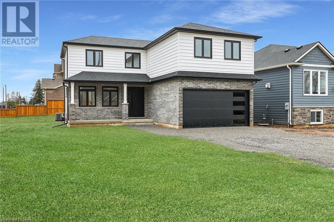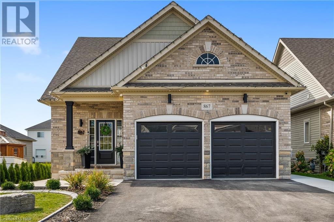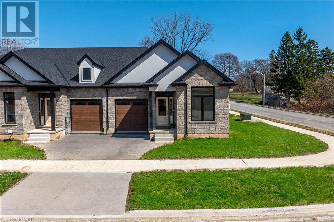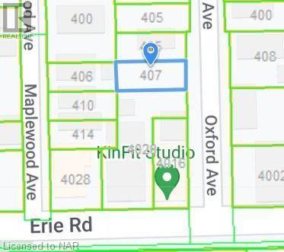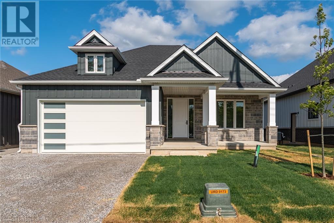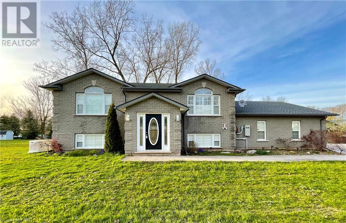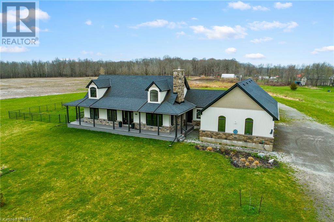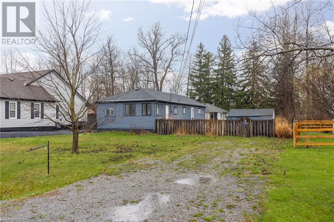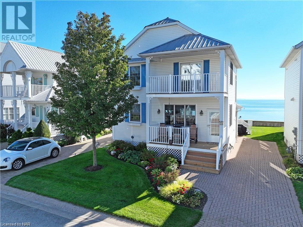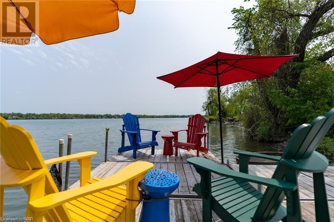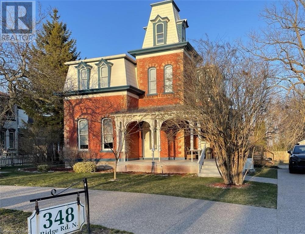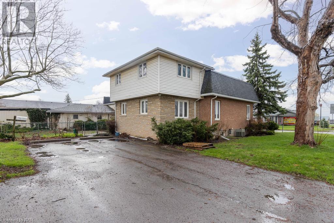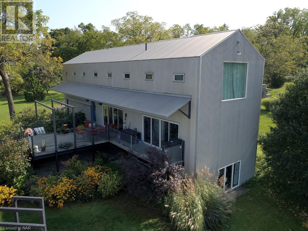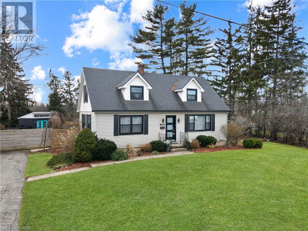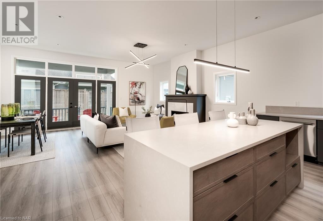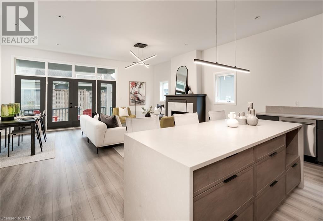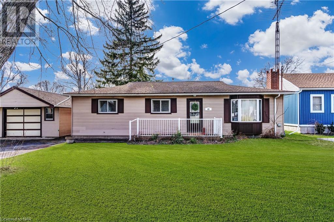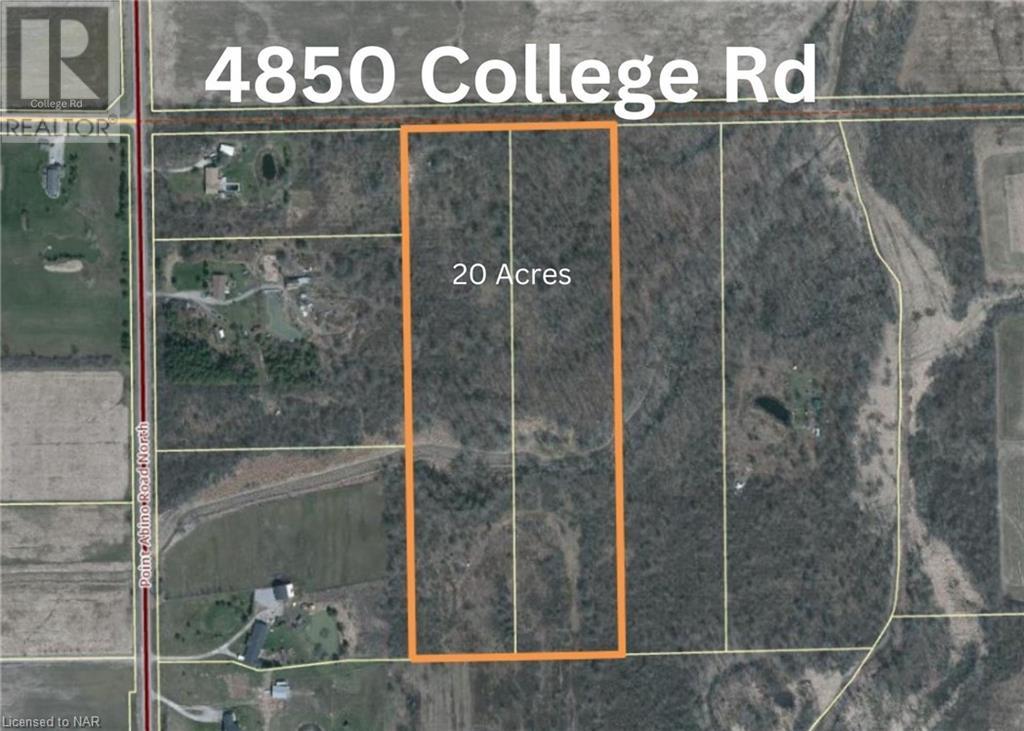Fort Erie Houses for Sale
Fort Erie blends rural and urban atmospheres, offering its dwellers the best of both worlds. The city is conveniently close to large city centres and international airports such as Toronto and Buffalo, yet it manages to retain a wealth of green space. The town is an ideal year-round home for nearly 30,000 people, not to mention the seasonal home to an additional 10,000 that inhabit the beachfront properties for the summer.
Located in the Niagara Peninsula’s southeastern corner, Fort Erie offers access to both the waterfront and the Niagara River Parkway. The lovely beaches draw plenty of attention, and the area is fantastic for those interested in boating and fishing.
Want to learn more? Explore our home buyer’s guide to the best neighbourhoods in Fort Erie, including Crystal Beach, Ridgeway, Stevensville, Bridgeburg, and Crescent Park..
Real Estate in Fort Erie
183-185 Battery Street
Fort Erie, Ontario
Semi-detached home with rental income for 3 units on a super-sized 100ft x 120ft corner lot - R3 zoning creates the potential for two lots! 183 Battery St has been recently renovated with a large 2 bedroom unit on the main floor (183A) and a separate basement apartment also with 2 bedrooms (183B). 183A and 183B share meters and the backyard. 185 Battery St has a 2 bedroom unit above the former garage – which is now storage and laundry for the entire building. Potential rental income of $ 4700/month. Nice location up on Bertie Hill and steps away from the scenic Niagara River and restaurants. It’s a short walk to the Douglas Memorial hospital site. (id:38042)
98 Haun Road
Crystal Beach, Ontario
Introducing 98 Haun Road in Crystal Beach, a renovated home with 2 bedrooms alongside a charming sunroom and a well-appointed 4-piece bathroom. Spanning 1000 sq ft, this home provides ample space. The heart of this home is its large living/dining area, featuring a warm gas fireplace and filled with natural light from the front windows and adjoining sunroom. The primary bedroom offers a walk-in closet. Step outside to discover a sprawling lot featuring a side deck, gazebo, fire pit, and storage shed, all embraced by fenced yard and appealing landscaping. Call for your private showing. (id:38042)
3845 Ryan Avenue
Crystal Beach, Ontario
Welcome to this stunning 2-storey property built in 2017 by the renowned Marz Homes, offering a perfect blend of modern design and cozy comfort. Boasting 3 bedrooms, 2.5 bathrooms, and a fully finished basement, this home is an entertainer's dream. As you step inside, the bright white, modern kitchen catches your eye, seamlessly flowing into the open concept living and dining area. From the quartz countertops, stainless steel Maytag appliances and accent wall with extended kitchen cabinetry, this kitchen has it all! Natural light floods the space, accentuating the sleek finishes and airy atmosphere. As an added bonus, Hunter Douglas blinds have been installed throughout. Upstairs you'll find 3 bedrooms including a primary suite complete with a custom walk-in closet and 4 piece ensuite. Laundry can be found on the second floor as well. This property features an attached 1-car garage, providing convenience and extra storage. Imagine sipping your morning coffee on the wrap-around front porch or hosting summer BBQs on the massive deck overlooking the fenced-in yard. The property also features a gas BBQ hook up. Ideal for families and those who love to entertain, this property offers ample space for gatherings and relaxation. For additional peace of mind, this home boasts a newer sump pump with back up. Conveniently located, this home is just a short walk to the beach, where you can enjoy sunny days and serene walks along the shore. Explore locally-owned shops and restaurants, each with its own unique charm and character.Downtown Ridgeway is just a short drive away, offering a vibrant scene with eclectic boutiques, eateries, and community events. Don't miss the opportunity to live in this meticulously crafted home in a prime location, where modern luxury meets beach town charm. Schedule your showing today and experience coastal living at its finest. (id:38042)
1218 Garrison Road
Fort Erie, Ontario
Fantastic Highway exposure near all amenities on the busiest street in Town sits this 7000 sq ft plaza fully occupied with commercial tenants over four separate units plus two storage units. The plaza has had extensive upgrades to the building/property ( see supplements). A phase 1 environmental study has been completed and the Town would likely approve an additional 3 stories for residential occupancy. Buyer to do own due diligence with the Town of Fort Erie. Plenty of on-site parking. Moments from the QEW and the Peace Bridge to USA. (id:38042)
4020 Erie Road
Fort Erie, Ontario
IMMEDIATE POSSESSION!!. Prime development and potential rental income opportunity located steps away from the sands of Crystal Beach. Currently 8000 sq ft of buildable residential space. Great season Bar/restaurant. Restaurant seats + / - 200 people inside. Patio with Tiki bar is very popular with the locals and tourists. (id:38042)
16 South Coast Circle
Crystal Beach, Ontario
Experience quintessential beach town living with Coastal Home by Marz Homes, nestled in the desirable Crystal Beach. This charming residence, boasting 2 bedrooms and 2 bathrooms within just under 1200 square feet, offers an idyllic blend of style and comfort. The stylish kitchen serves as the heart of the home, featuring a center island, quartz counters, tall cabinets, and stainless steel appliances. The seamless flow from the kitchen to the open dining and living room creates a welcoming and functional space. The large master bedroom is a retreat in itself, complete with a walk-in closet and a 3-piece ensuite for added convenience. The main floor is equipped with a practical laundry room, easily accessible through the door to the garage. There is also a full unfinished basement. Located just minutes away from the shores of Lake Erie, residents of Coastal Home are in close proximity to boutique shopping, dining options, and Bay beach. Rental application, references, employment letter, and credit check must be submitted. Inquire today! (id:38042)
240 Jarvis Street
Fort Erie, Ontario
Beautiful office building with separate living quarters - Front portion of the building has a large reception / waiting room. Huge secretary area with lots of working area and counters and separate administrative office and 2 pc bath. Large board room, with wall mounted TV (included). 2 additional offices, conference area, small kitchenette and 3 pc bath. Rear portion of the building consists of a new kitchen with island, huge living room and dining area. Large office / bedroom, laundry room and separate 4 pc bath. There is also a large storage area that could be converted to another bedroom very easily. This is a great opportunity for a small business to own and operate and live in one location. Access to the back parking area is available off of the lane in behind the building. Lots of on street parking is available. (id:38042)
379 Dovercourt Road
Crystal Beach, Ontario
So adorable, affordable and move in ready. Perfect for retirees or first time home owners. Very well maintained two bedroom home located in the heart of Crystal Beach. Open concept, cathedral ceiling, updated flooring, modern kitchen cabinets and counter tops, cozy gas fireplace, roomy master bedroom, lovely sunroom, and carefree metal roof, laundry/mudroom opens up to spacious BBQ sundeck and fenced back yard. Located only a few minutes from the shores of our famous Bay Beach, trendy eatiers, boutique shops, historical downtown Ridgeway, friendship trail and the boat launch. Short drive to Niagara and Buffalo. Don't miss the opportunity to make this lovely home yours and experience the best of Crystal Beach living. Crystal Beach is fast becoming a beach lover’s paradise to relax and enjoy a laid back lifestyle strolling on the sandy shores, soaking up the sun and enjoying breathtaking sunsets. Book your private viewing today! (id:38042)
1174 Spears Road Road
Fort Erie, Ontario
Amazing home in Excellent location near the QEW, Shopping and US border. 3 + 2 bedroom Bungalow finished top to bottom. This home has MANY upgrades you will not find in homes at this price point. Lifetime diamond shape metal roof, ICF foundation, 3 car insulated garage, separate walk out to basement, huge covered rear deck. 9 ft ceilings on main floor, 10 ft tray ceilings in LR & DR. 9 ft basement height. Engineered hardwood throughout main level. 46 inch linear gas fireplace, Double waterfall edge on oversized kitchen island, glass wine display, 12 ft double sliding patio door to covered porch. 4 zone sound system, 7 camera security system, fully finished basement with 2 addition bedrooms, 5 piece bath and huge rec room w/ gas fireplace. Primary ensuite and basement bathroom have heated flooring. Outdoor wooden Sauna is included. 5 years remaining on Tarion warranty. Beautiful home, you will not find another like this one! **Listing agent is related to sellers. (id:38042)
N/a Beechwood Avenue
Ridgeway, Ontario
60ft x 120ft corner building lot in a great part of Crystal Beach - within close proximity to Bay Beach; Ridgeway and Crystal Beach's shops, restaurants and amenities - yet in a quiet area on the corner of Rebstock Rd and Beechwood Ave. Build your own dream home or invest for the future - whether it be a single or semidetached - in nice setting surrounded by newer homes. Positive feedback from the Town of Fort Erie's PreConsultation report for a zoning change to an R3 Semi-Detached home available - buyer to complete their own due diligence. (id:38042)
3967 Rebstock Road
Crystal Beach, Ontario
Here is your opportunity to own this unique home with rural type living with all the benefits city living has to offer. Walking distance to the lake and all amenities. This home is warm, rustic and inviting with the large bright living room/dining room with vaulted ceilings and exposed beams and the original brick fireplace (gas insert). Great for entertaining friends and family. Galley kitchen has brickwork and a large center Island great for the cooking enthusiast in the family. Main floor laundry off of kitchen. Loft bedroom oversees the home and has a possibility of including an ensuite bath. The home also features a Nanny Suite with its own private access (two entrances) at grade level. Features of this unit are an elegant two-sided fireplace, a brand new kitchen, and a show-stopping bar area with the exposed stone foundation as a backdrop and bright setting. (id:38042)
3844 Nigh Road
Fort Erie, Ontario
Discover the epitome of modern living in this brand new 1800 square foot bungalow, offering a seamless blend of sophistication and comfort. Featuring three bedrooms and two bathrooms, this home is designed for effortless living. Step inside to find hardwood flooring throughout, accentuating the sleek, open-concept layout. The gourmet kitchen is a chef's delight, boasting custom cabinets, quartz countertops, and convenient pullouts. Indulge in relaxation in the spa-like ensuite bathroom with a glass shower and high-end fixtures. Tall ceilings and large windows bathe the space in natural light, creating an airy ambiance. Outside, the deep lots provide ample space for outdoor activities and landscaping possibilities. Plus, with a Tarion warranty, your investment is safeguarded for peace of mind. Experience luxury living at its finest! (id:38042)
3836 Nigh Road
Fort Erie, Ontario
Discover the epitome of modern living in this brand new 1660 square foot bungalow, offering a seamless blend of sophistication and comfort. Featuring three bedrooms and two bathrooms, this home is designed for effortless living. Step inside to find hardwood flooring throughout, accentuating the sleek, open-concept layout. The gourmet kitchen is a chef's delight, boasting custom cabinets, quartz countertops, and convenient pullouts. Indulge in relaxation in the spa-like ensuite bathroom with a glass shower and high-end fixtures. Tall ceilings and large windows bathe the space in natural light, creating an airy ambiance. Outside, the deep lots provide ample space for outdoor activities and landscaping possibilities. Plus, with a Tarion warranty, your investment is safeguarded for peace of mind. Experience luxury living at its finest! (id:38042)
2129 Niagara Parkway
Fort Erie, Ontario
This beautifully crafted open-concept bungalow, perfectly positioned along the picturesque Niagara Parkway, is a marvel of design and location. With sweeping vistas of the Niagara River and Grand Island State Park visible from almost every room, this residence offers not just a home but a retreat. It is conveniently located a short distance from Millers Creek Marina and provides direct access to the charming Niagara Parks bicycle path right from the driveway. The home's centerpiece is its expertly designed kitchen, perfect for hosting gatherings, featuring a substantial 11-foot island, high-end Jenn-air appliances, and a convenient bar fridge. This kitchen flows seamlessly onto an expansive deck, designed for relaxation and entertainment with sitting areas, a hot tub, and BBQ facilities. Recent enhancements have significantly upgraded the property, including a sophisticated stucco exterior with custom window framing and trim, a newly installed roof, and a beautifully updated main bathroom. The interior is just as impressive with quartz countertops, a chic marble lantern backsplash in the kitchen, and a luxurious walk-in shower and custom vanity in the renovated ensuite. Further comprehensive updates include new windows, doors, trim, engineered hardwood floors, A/C, central vacuum, and outdoor concrete pathways. The heating system has been upgraded with a high-efficiency, 3-stage furnace installed in March 2018 following an energy audit. The living space is marked by soaring cathedral ceilings and features a stunning custom stone fireplace with a gas insert. The master bedroom is a serene sanctuary offering panoramic views and ample storage with a spacious double closet. The basement has been transformed into a large recreation room with a convenient half-bath. Externally, the property boasts an eleven-car asphalt driveway complemented by stamped concrete curbs, sidewalks, porch, and sitting areas, which encircle a private yard that includes a shed. (id:38042)
674 Lakeside Road
Fort Erie, Ontario
Welcome to 674 Lakeside Rd, nestled in one of Fort Erie's most coveted neighborhoods. This stunning 3+1 bedroom, 3 bath home boasts a spacious 4-level backsplit layout with over 2000 sq ft of living space, offering ample room for your family to thrive. This home has been completely renovated and gleams with the freshness of a brand new home. No detail has been overlooked in this top-to-bottom transformation. The main floor invites you in with a stunning kitchen, dining area, and living room complete with a newly installed fireplace, creating a cozy ambiance for gatherings and relaxation. Upstairs, retreat to the tranquility of three bedrooms, including a 4pc bathroom, as well as an ensuite, a recent addition that elevates the comfort of the master suite. Entertain with ease in the expansive family room on the lower level, or utilize the additional bedroom with a fireplace, currently serving as a stylish office space. The lowest level presents a versatile games room, a convenient 2pc bathroom, and ample storage space, providing endless possibilities for customization to suit your lifestyle. With a double car garage and situated on a generous lot measuring 80×110, this property offers both convenience and space to enjoy outdoor activities. Conveniently located near schools, parks, the beach, The Friendship Trail, shopping, and dining options, this home ensures effortless access to all the amenities Fort Erie has to offer. Don't miss your chance to experience luxurious living in this meticulously crafted home. Schedule your showing today and make 674 Lakeside Rd your new address! (id:38042)
502 Royal Ridge Drive
Fort Erie, Ontario
Welcome to Royal Ridge Towns & Semis, located in beautiful Ridgeway, Ontario! Construction is well underway at this community of 39 well-appointed bungalow townhomes, including 12 semi-detached units and an additional 16 end-units. Set in a quiet and private enclave, surrounded by passive green space and large properties of neighbouring homes, you’ll immediately appreciate the spacious feel of this quaint community. The thoughtfully designed floor plans offer over 1,600 sq. ft. for the semi-detached units and over 1,430 sq. ft. for the townhomes. The engineered hardwood in the main living areas, stone countertops in the kitchen, generous principal suites with ensuite, spacious pantries, pot lights and sliding doors leading to covered decks highlight just a few of the amazing features standard to this community. The stylish exteriors are finished with a mix of stone and stucco, along with exposed aggregate concrete driveways, making for an impressive first view when arriving home. Built by a local Niagara builder with Niagara trades and suppliers, you will be impressed with the standard finish selections offered. There are 2 completed model homes available for viewing at this amazing site, OPEN HOUSE on Sundays from 2 – 4pm or by appointment. Looking forward to seeing you! Please note: interior photos are of the model home so please use as a guide only. (id:38042)
3848 Disher Street
Fort Erie, Ontario
BACKING ONTO FRIENDSHIP TRAIL! Combining quality craftsmanship with unparalleled comfort, this exquisite 2+1 bedroom bungalow sets the standard for discerning downsizers or first-time home buyers seeking luxury living without compromise. Upon entry, you're greeted by a luminous living room adorned with a cozy fireplace, seamlessly flowing into the expansive kitchen boasting gleaming granite countertops and sliding doors that lead to the rear deck, creating an ideal space for indoor-outdoor entertaining. Large master bedroom, bright second bedroom and 4 piece bathroom. The quality finishes continue into the basement where you will find a walk in pantry, recroom with built in electric fireplace, kitchenette, third bedroom, 3 piece bathroom and laundry room. Step outside to the detached 26X34 foot garage, a haven for hobbyists and entrepreneurs alike, equipped with a forced air gas furnace, air conditioner, and a separate office. The garage's kitchen boasts an automatic slide-up pass-through window to an outdoor bar, perfect for entertaining. Adjacent to the garage, a gravel-scaped fire pit invites you to gather with loved ones for intimate bonfires under the stars, while the 195-foot-long paved driveway offers ample parking space.Additional features include, roof 2012, windows 2011, basement waterproofing 2016, paved driveway 2022, fence 2019, new panel 2023. Ridgeway offers all amenities with a small town feel. Minutes to Lake Erie, shopping and restaurants. (id:38042)
67 Kingsmill Street S
Fort Erie, Ontario
LOVINGLY CARED FOR TWO OWNER BRICK BUNGALOW LOCATED IN QUIET FAMILY NEIGHBOURHOOD ON DEAD END STREET CLOSE TO ALL AMENITIES & QEW! BRIGHT OPEN CONCEPT KITCHEN, DINING & LIVING AREA, TWO BEDROOMS WITH A POTENTIAL FOR A THIRD IN THE UNFINISHED BASEMENT & SPACIOUS KITCHEN WITH MARBLE ISLAND THAT IS PERFECT FOR ENTERTAINING. FRENCH DOORS OFF KITCHEN LEADS TO IN GROUND POOL & SPACIOUS REAR YARD. GLEAMING HARDWOOD FLOORS FLOW THROUGHOUT MOST OF THE MAIN LEVEL, LARGE BATH FEATURING A JACUZZI TUB & BONUS WALK-IN CLOSET/STORAGE ROOM. COVERED FRONT PORCH, 1.5 ATTACHED GARAGE, GENERAC GENERATOR, REVERSE OSMOSIS WATER SYSTEM & SOLAR PANELS ON GARAGE THAT HEAT THE IN GROUND POOL. POOL PUMP (2023), NEW WINDOW IN SHED (2023), NEW ROOF (2019). COME SEE WHAT THIS WONDERFUL HOME HAS TO OFFER! (id:38042)
Vl Rosehill Road
Fort Erie, Ontario
For Sale: Spacious 3/4 Acre Lot in Coveted Rosehill Estates Discover the perfect opportunity to build your dream home in Rosehill Estates. This expansive 3/4 acre lot is nestled within an exclusive neighborhood, surrounded by stately executive homes. Immerse yourself in nature with an abundance of mature trees that provide both beauty and privacy. Boasting two frontages, this lot offers exceptional access and versatility. On Rosehill Road, enjoy a frontage spanning 100 feet, while on Ontario Road, an impressive frontage of 232 feet awaits. With a depth of 175 feet, you'll have ample space to bring your vision to life. Privacy is paramount, as an unopened road allowance lies behind the property, ensuring minimal disturbances and a serene setting. Rest easy knowing both town water and natural gas connections are readily available, providing you with convenience and modern amenities. Additionally, this prime location offers the best of both worlds—being just a short 10-minute walk to the Friendship Trail and the breathtaking shores of Lake Erie. Take advantage of the boundless recreational opportunities and enjoy the natural beauty that surrounds you. Don't miss out on this remarkable opportunity. Secure this exceptional lot and start building your dream home today. Contact us now to arrange a viewing and unlock the potential of this great location. Buyer must conduct their own due diligence to determine building permit, septic permit and related permissions. (id:38042)
3815 Mathewson Avenue
Crystal Beach, Ontario
WELCOME TO 3815 MATHEWSON AVENUE LOCATED IN BEAUTIFUL CRYSTAL BEACH! THIS 2 BEDROOM READY TO MOVE IN HOME IS SITUATED IN THE AMAZING BAY BEACH AREA AND IS A SHORT DISTANCE FROM BAY BEACH, THE NEW BAY BEACH PARK AND MANY NEW SHOPS, RESTAURANTS AND BOUTIQUES. FEATURES AN OPEN CONCEPT LAYOUT WITH 2 BEDROOMS AND A BONUS ROOM WITH MANY POSSIBLE USES. PRIVATE DOUBLE DRIVEWAY, INTERLOCKING PATIO, LOW MAINTENACE YARD AND GREAT NEIGHBOURHOOD. THIS PROPERTY BOASTS NEW FLOORS, UPDATED KITCHEN CABINETS, BACKSPLASH AND GRANITE COUNTERTOPS, SOME NEW WOOD SIDING IN 2023 AND SOME NEW SHINGLES IN 2022. LOCATED A SHORT DRIVE TO HISTORIC RIDGEWAY, NIAGARA FALLS AND NIAGARA ON THE LAKE. BOOK YOUR PRIVATE VIEWING TODAY AND COME SEE FOR YOURSELF ALL THAT CRYSTAL BEACH HAS TO OFFER! (id:38042)
3608 Hibbard St Street
Ridgeway, Ontario
Welcome to this charming home nestled in the heart of Quaint Ridgeway, boasting an exceptional location that effortlessly combines convenience with serenity. Step outside your door and find yourself immersed in the vibrant atmosphere of downtown, while a short drive leads you to the breathtaking shores of Lake Erie, including the renowned Crystal Beach. This delightful home features two bedrooms and bathrooms on the main floor, complemented by a fully finished basement. The main floor welcomes you with a captivating open concept layout, adorned with hardwood flooring throughout. The highlight of the main floor is the exquisite master bedroom suite, complete with a luxurious four-piece en suite and a generously-sized walk-in closet, offering both comfort and style. Natural light floods the interior, creating a warm and inviting ambiance. The basement boasts a spacious rec room, perfect for entertaining guests, with roughed-in plumbing for a wet bar or kitchenette. An additional large bedroom with an attached powder room, private entrance, & direct walkout is ideal for an In-law suite or multi generational living. Storage is abundant throughout the house, ensuring ample space for all your belongings. Outside, the property is adorned with lovely landscaping, providing both front and back privacy. A fenced yard and deck offer the perfect setting for outdoor relaxation and gatherings. Don't miss the opportunity to make this exceptional home yours, offering not only comfort and functionality but also the perfect blend of location and lifestyle! (id:38042)
390 Jasmine Court
Fort Erie, Ontario
Nestled on a serene cul-de-sac, this spacious raised bungalow boasts 4 bedrooms and 2 recently remodeled bathrooms, making it the perfect family retreat. As you enter, you'll be greeted by a cozy gas fireplace in the living room, creating a warm and inviting atmosphere. The finished recreation room features a custom entertainment center and a separate bar with under glass lighting, ideal for entertaining guests or enjoying quality family time. The heart of this home is its kitchen, complete with a large island and sliding patio doors that lead to a multi-level deck and an inviting heated inground saltwater pool, perfect for those hot summer days. There's even a natural gas feed for your BBQ, making outdoor gatherings a breeze. The basement is not your typical low-ceiling space; it boasts high ceilings, adding to the spacious feel of the home. Additional features include central vacuum, central air, guardian generator, automatic sprinkler system and an air exchange system for comfort and convenience. (id:38042)
584 Mississauga Avenue
Fort Erie, Ontario
Award-winning luxury builder Silvergate Homes brings Harbourtown Village at Waverly Beach to life - an upscale community with a perfect blend of modern design and small town charm. Enjoy paradise by the lake in this Energy Star® certified 2-storey home, built to exceed provincial building code with materials of the finest quality. The floor plan flows seamlessly - covered porch and impressive double door entry with 9’ ceilings throughout the main floor, the sleek, gourmet kitchen with island overlooks the sophisticated yet cozy great room. Bonus den/office gives a second living space on the main floor. Upstairs, the primary bedroom suite offers a luxe spa-inspired ensuite and spacious walk in closet. With laundry on the bedroom level, this is just one convenience a busy family will appreciate. The lot size is 49’ x 126’ which allows a quiet separation from your neighbours, space to create your outdoor oasis and is still a manageable size to maintain. Best of all, beautiful Waverly Beach is only a short 3 minute walk away. Enjoy a morning stroll on the beach each day, or an afternoon spent in the sand. Personal Silvergate design consultant will guide you every step of the way when choosing your modern, luxury interior finishes. Ready for occupancy December 2024. This is just one of several freehold single family detached homes and townhomes available in Harbourtown Village, located in Fort Erie on Niagara’s south coast with the convenience of amenity-rich living, just minutes from the U.S. border. Be sure to check out the video to understand all this lakeside beach community has to offer. Photos are of a previous model home and are used to show luxury finishes and quality of construction. (id:38042)
3766 Crystal Beach Drive
Crystal Beach, Ontario
There are not many homes in Crystal Beach that have a great view of the water, without being on the water.....this is one of those homes. A rare opportunity abounds. First time on the market in over 50 years. This mammoth home sits on a 40x100 lot, directly across from Lake Erie with views from both the first and second floors. Measuring in at over 1500 sf, plus a full walk out basement, this home offers a world of potential. Solid, with a newer roof, this property is a dream come true for a skilled and creative renovator. Currently set up as an open concept living room with stone mantle/dining room/kitchen area plus full bath on the main floor, as well as 4 bedrooms and a bath upstairs. A patio door from the kitchen to an elevated rear deck seems like a perfect addition. 2 bedrooms facing the water would make an incredible primary bedroom suite with a walk out patio. In the basement there is a partially finished area complete with patio doors to a covered patio, a bathroom and laundry, as well as a large unfinished area that could be additional finished area. R2B zoning, and a basement walkout appear to allow for a separate in law suite in the basement for additional revenue potential, or for a family member. Easily expanded to up to 3 parking spots. This property may be sold in conjunction with a separate 40x121 lot directly behind, which would form a street to street lot and offer a ton of potential for a detached garage. (id:38042)
Vl Ryan Avenue
Crystal Beach, Ontario
A beautiful 40'x121' building lot in a sought after location near Lake Erie and adjacent to a future park. Situated nearby to the award winning South Coast Village community, this cleared lot would make an ideal location for a cottage inspired home, tucked away in a quiet corner of Crystal Beach. R2B zoning allows for many designs. Services currently run in front of the property. Buyer to satisfy themselves with regards to permits, servicing availability, etc. This lot may be purchased with the home directly to the south, fronting on Crystal Beach Dr, 3766 Crystal Beach Dr, with great views of Lake Erie, creating a street to street lot and potential income/in-law living arrangements. (id:38042)
449 Barrington Court
Ridgeway, Ontario
STOP BY AND VISIT THIS 2+2 BEDROOM BUNGALOW WITH ATTACHED GARAGE LOCATED ON A CUL-DE-SAC AND BACKING ONTO POND WITH PROTECTED LAND. PROPERTY HAS BEEN USED AS A SECONDARY HOME FOR THE PAST 20 YEARS. MAIN FLOOR FEATURES OPEN CONCEPT KITCHEN/DINING ROOM AND LIVING ROOM COMPLETE WITH GAS FIREPLACE. 2 OVERSIZED BEDROOMS, PRIMARY HAS ACCESS TO THE MAIN FLOOR BATH. LOWER LEVEL COMPLETE WITH 2 MORE BEDROOMS WITH LARGE WINDOWS FOR EXTRA LIGHT, FAMILY ROOM WITH GAS FIREPLACE AND WALK-UP TO THE REAR YARD, 3PC BATH AND LAUNDRY/STORAGE ROOM. OUTDOOR FEATURES INCLUDE DECK OFF THE KITCHEN OVERLOOKING THE POND. (id:38042)
503 Royal Ridge Drive
Fort Erie, Ontario
Welcome to Royal Ridge Towns & Semis, located in beautiful Ridgeway, Ontario! Construction is well underway at this community of 39 well-appointed bungalow townhomes, including 12 semi-detached units and an additional 16 end-units. Set in a quiet and private enclave, surrounded by passive green space and large properties of neighbouring homes, you’ll immediately appreciate the spacious feel of this quaint community. The thoughtfully designed floor plans offer over 1,600 sq. ft. for the semi-detached units and over 1,430 sq. ft. for the townhomes. The engineered hardwood in the main living areas, stone countertops in the kitchen, generous principal suites with ensuite, spacious pantries, pot lights and sliding doors leading to covered decks highlight just a few of the amazing features standard to this community. The stylish exteriors are finished with a mix of stone and stucco, along with exposed aggregate concrete driveways, making for an impressive first view when arriving home. Built by a local Niagara builder with Niagara trades and suppliers, you will be impressed with the standard finish selections offered. There are 2 completed model homes available for viewing at this amazing site, OPEN HOUSE on Sundays from 2 – 4pm or by appointment. Looking forward to seeing you! Please note: interior photos are of the semi-detached model home so please use as a guide only. (id:38042)
32 Princess Street
Fort Erie, Ontario
WELL MAINTAINED TWO - 2 BEDROOM UNITS WITH SEPARATE GAS AND HYDRO METERS. UPDATED GAS HOT WATER BOILERS 9 YEARS OLD FOR EACH UNIT. UPDATED HOT WATER TANKS AS WELL (RENTED) . FULL BASEMENT WITH EACH UNIT HAS OWN ACCESS TO BASEMENT & OWN LAUNDRY. PLUS A SEPARATE BASEMENT ENTRANCE FROM OUTSIDE. HOUSE HAS A FULL WALK UP ATTIC FOR EACH UNIT, FRONT OF ATTIC IS FINISHED, BACK ATTIC UNFINISHED EXCEPT HAS FULL FLOORING. FRONT UNIT HAS ORIGINAL TENANTS OF 9 YRS PAYING $922 PLUS HEAT & HYDRO; BACK UNIT PAYS $1052 PLUS HEAT & HYDRO. LANDLORD PAYS WATER & TAXES. LOTS OF PARKING IN FULL GRAVEL BACKYARD. ONLY A BLOCK FROM NIAGARA RIVER WITH BIKE/WALKING PATH. CLOSE TO QEW ACCESS AND BRIDGE TO USA. VERY CLEAN UNITS . FRONT UNIT HAS ORIGINAL WOODWORK AND TRIM. SELLER HAD BLOWN IN INSULATION IN WALLS 2023. (id:38042)
396 Helena Street
Fort Erie, Ontario
Don't miss out on this sprawling 3 Bedroom 2 Bath Bungalow with over 1600 sq feet of finished living space, located just minutes from it all. Situated in a prime location close to all desired amenities, including walking distance to Waverly Beach Park, this home boasts 3 Large Bedrooms and 2 Full Bathrooms, perfect for families or those who love to entertain. This home boasts an oversized attached Double Garage and Double Paved Driveway on an oversized 100 ft x 160 ft lot offering an abundance of space for all your needs. Some amazing features to mention include all new flooring throughout the home allowing for carpet free enjoyment. Large Eat In Kitchen with ample counter space and a Large Pantry and Formal Dining Room. Oversized Living Room, Large Laundry room and an additional 3 piece Bath and Storage Room. With a second 100 amp breaker panel in garage this allows for many uses of the oversized garage. Updates include partial Windows 2015, Furnace 2017, partial Roof 2017, Crawl Space Insulation 2017, Smooth Ceilings 2017, 3 Piece Bath 2022, Flooring 2017, H/W Tank 2022. Conveniently located near beaches, parks, and just a 5-minute drive to shopping and dining options, this home offers the perfect balance of tranquility and convenience. Don't miss out on this phenomenal opportunity - listed at a truly exceptional price (id:38042)
28 Ridge Road S
Ridgeway, Ontario
Spring has sprung! And so has this newly built Raised Bungalow! Designed with everything on the main level... a large open concept kitchen, dining, and living room with gas fireplace. Laundry closet with side by side washer and dryer. Spacious kitchen with breakfast bar peninsula, stainless steel appliances, built in pantry, and walk out to the rear deck with plenty of space for outdoor enjoyment! Two bedrooms and two bathrooms. The primary bedroom with walk in closet and ensuite. The lower level has been prepared to finish as you prefer with plumbing already roughed in. This walk out basement is full of potential... perhaps an inlaw suite, massive rec room, additional bedrooms??? This property is positioned in an excellent neighbourhood with the shops & restaurants of Downtown Ridgeway to the north, and the Crystal Ridge Community Centre with all of it's outdoor amenities to the south. All within walking distance! Plenty of driveway parking and large garage with automatic opener. New Appliances Included! New Construction Tarion Warranty Included. This home is a must see!!! Don't miss out! Please note some images have been virtually staged. (id:38042)
24 Ridge Road S
Ridgeway, Ontario
Spring has sprung! And so has this new custom built home on a large corner lot! Impressive with three big bedrooms, two & half bathrooms, laundry on the second floor, and an attached double wide garage with automatic opener. Bright windows throughout. The main floor has a large kitchen with room for entertaining and a walk out to the rear yard deck. Garage access to mudroom with two piece washroom. The basement has been finished with a perfect family room space. The upper floor has a beautiful primary bedroom with gas fireplace, walk in closet, and an exceptional ensuite. There is four piece Jack & Jill bathroom between the other two bedrooms, as well as an office space. This property is positioned in an excellent neighbourhood with the shops & restaurants of Downtown Ridgeway to the north, and the Crystal Ridge Community Centre with all of it's outdoor amenities to the south. All within walking distance! Plenty of driveway parking. New Appliances Included! New Construction Tarion Warranty Included. This home is a must see!!! Don't miss out! Please note some images have been virtually staged. (id:38042)
867 Burwell Street
Fort Erie, Ontario
Welcome to 867 Burwell Street in Fort Erie! This chic and contemporary home is designed to blend modern aesthetics with practical functionality. Here are some of the key features you'll love about this amazing property: 1. Bungaloft Design: The perfect blend of bungalow and two-storey home features, this home offers both style and functionality. 2. Main Floor Master Suite: Enjoy the luxury of a main floor bedroom complete with a 5-piece ensuite bathroom and a spacious walk-in closet. 3. Quartz Kitchen: The kitchen is a true centrepiece, boasting Quartz countertops and a large island for extra prep space and seating. 4. Stainless Steel Appliances: Modern, sleek, and convenient appliances are ready to handle all your culinary adventures. 5. Abundant Natural Light: Large windows flood the space with natural light, enhancing the open-concept layout. 6. Additional Bedrooms: Two more bedrooms are situated on the upper-level, sharing a well-appointed 4-piece bathroom. 7. Finished Basement: This versatile space comes with a kitchenette and holds the potential for an in-law suite, with an option to add another bedroom. 8. Electric Fireplace: Adds a cozy and warm ambiance to the living area, perfect for colder evenings. 9. Main Floor Laundry: Conveniently located laundry facilities make household chores a breeze. 10. Double Car Garage: Features a durable epoxy floor 11. Electric Car Charger Ready 12. Outdoor Space: The backyard is an entertainer's dream, featuring a porch and an above-ground pool for summertime fun. -- Don't miss the opportunity to make this incredible home yours. Schedule a viewing today! (id:38042)
500 Royal Ridge Drive
Fort Erie, Ontario
Welcome to Royal Ridge Towns & Semis, located in beautiful Ridgeway, Ontario! Construction is well underway at this community of 39 well-appointed bungalow townhomes, including 12 semi-detached units and an additional 16 end-units. Set in a quiet and private enclave, surrounded by passive green space and large properties of neighbouring homes, you’ll immediately appreciate the spacious feel of this quaint community. The thoughtfully designed floor plans offer over 1,600 sq. ft. for the semi-detached units and over 1,430 sq. ft. for the townhomes. The engineered hardwood in the main living areas, stone countertops in the kitchen, generous principal suites with ensuite, spacious pantries, pot lights and sliding doors leading to covered decks highlight just a few of the amazing features standard to this community. The stylish exteriors are finished with a mix of stone and stucco, along with exposed aggregate concrete driveways, making for an impressive first view when arriving home. Built by a local Niagara builder with Niagara trades and suppliers, you will be impressed with the standard finish selections offered. There are 2 completed model homes available for viewing at this amazing site, OPEN HOUSE on Sundays from 2 – 4pm or by appointment. Looking forward to seeing you! Please note: interior photos are of the semi-detached model home so please use as a guide only. (id:38042)
407 Oxford Avenue
Fort Erie, Ontario
This commercial building lot is currently utilized as a parking lot and sits just steps away from the sandy beaches of Crystal Beach. Nestled in a high traffic area it boasts unparalleled visibility and accessibility, making it an ideal investment for various ventures. This property can be sold with 4020 Erie rd. (id:38042)
726 - Lot 6 Gorham Road N
Ridgeway, Ontario
This 1,500+ sq.ft. *to-be-built* bungalow home will be constructed by highly regarded local builder Niagara Pines Developments. With a well designed main floor plan comprised of 2 bedrooms including a full primary suite with gorgeous ensuite bathroom and double closets, the plans for this home will not disappoint. The standard finishing selections here are well above the industry norm. These include engineered floor and tile (no carpet), fireplace in the living room, stone counter tops in the kitchen and bathrooms, tiled walk-in shower, beautiful kitchen, 10 pot lights plus a generous lighting allowance. All of this including a distinguished exterior profile, sitting on 155' deep lot. Please note, this home is not built yet. The process is set-up to allow you to book an appointment, sit down with the builder and make sure the overall home and specifications are to your choosing. Please note: the photos seen on this listing are of a previous build so please use as a guide only. (id:38042)
93 Park Street
Ridgeway, Ontario
Explore the ideal fusion of rural charm within urban convenience! This expansive bi-level brick home in Ridgeway, Ontario, boasts five bedrooms and two bathrooms across 2700 sq ft of living space. Nestled on a generous lot with city services, relish in the close proximity to Crystal Beach and the vibrant amenities of Ridgeway, including shops, eateries, pharmacies, and schools—all within walking distance. Indulge in the outdoor oasis featuring a heated in-ground pool (liner replaced in 2022), accompanied by an attached double car garage (measuring 26x24) with convenient access to the lower level. Additionally, a detached 18x28 workshop with an exceptionally high ceiling provides versatility and ample parking space, complemented by an exposed aggregate and asphalt driveway. Recent updates include new shingles in 2023, freshly painted interiors throughout, updated lighting and flooring in the bedrooms and basement, infusing every corner with a renewed sense of vibrancy and charm. This inviting abode boasts hardwood flooring, main floor laundry, five appliances, a cozy gas fireplace, and the added convenience of a Generac Generator. With potential for in-law accommodation or accommodating a growing family, seize the opportunity to make this your dream home—a harmonious blend of comfort and style awaits! Don't miss out on this exceptional property! (id:38042)
1599 Teal Road
Ridgeway, Ontario
Modern extravagance meets rural tranquility at 1599 Teal Road in desirable Ridgeway. Just five years old, experience spacious and open concept living with vaulted ceilings where no detail was spared. Quartz kitchen counter tops and engineered hardwood throughout the main level. Wood burning fireplace in the living room creates a cozy and inviting atmosphere. Primary bedroom features a luxurious en-suite and a patio walkout to the rear of the property. Full, dry basement is framed and insulated; ready for your finishing touches. It has tall ceilings and its own separate entrance. On-demand hot water heater is owned. Home is equipped for backup generator. Covered wraparound deck with gates and handrails creates the perfect setting for morning coffee or evening entertaining with unobstructed views of 4.77 acres of beauty. A portion of the property is fenced in for children and pets with access off the gated deck. Current owner has planted numerous trees and kept up immaculate gardens. Attached four-car garage is heated and insulated with sound proofing on the walls and ceilings. Ample driveway parking allows for more than a dozen vehicles including those intended for recreation. Paradise awaits; book a private viewing today! (id:38042)
3042 Bethune Avenue
Ridgeway, Ontario
Attention Investors, First Time Buyers and even Down-Sizers! Welcome to 3042 Bethune Ave, a 3 Bed, 3 Bath in need of some love and repair with tons of potential. Situated on a large 70x125 foot lot in a quiet neighbourhood and minutes to Bernard’s Beach or a quick drive into downtown Crystal Beach make this property attractive. This home features a functional layout with lots of sunlight and a separate sunroom, as well as 2 entrances and also a large storage shed. (id:38042)
25 Promenade Way
Crystal Beach, Ontario
WATERFRONT! This custom built home is located in the prestigious gated community of Crystal Beach Tennis & Yacht Club where you will experience a Resort style living. This freehold property includes great amenities that include, clubhouse, gym, heated salt water pool, tennis court ,playground, games room, pickle ball court , lawn care & security & private beach access. One time original owners and it has never been rented. From the moment you walk in the door you will enjoy stunning water views. This home has an open concept main floor that is perfect for entertaining or family gatherings. There are 3 bedrooms, 3 baths & 2 beautiful large enclosed sunrooms that are surrounded by windows, allowing incredible sunlight and gorgeous direct lakefront water views. One on main floor with a hot tub, and second private one off the large master bedroom. The grounds have a built in sprinkler system, natural gas fire pit & an outdoor shower. A interlock brick driveway that parks 3 vehicles, and a metal roof. This home has a large full dry unfinished 930 sq ft. basement that could easily be converted into extra finished living space for your personal needs. Its fantastic location is just steps from the house to your private beach entrance to Crystal Beach one of Ontario's most beautiful beaches. This home comes fully furnished with all contents. (see schedule C for exclusions) Home also comes with a newer Golf Cart. MAKE SURE TO CLICK BELOW TO WATCH VIRTUAL TOUR VIDEO) (id:38042)
3281 Niagara Parkway
Fort Erie, Ontario
DO NOT MISS OUT ON THIS OPPORTUNITY TO LIVE ON THE BEAUTIFUL NIAGARA PARKWAY. THIS BUNAGLOW OFFERS OPEN CONCEPT ROOMS WITH VIEWS OF THE WATER AND A SPACIOUS BACKYARD FOR ENTERTAINING. COMPLETE WITH A TWO CAR GARAGE. DRIVING UP TO THE HERITAGE STONE PILLARS THAT MARK THE 4 - 6 CAR DRIVEWAY, YOU WILL NOT BE LET DOWN WHEN YOU GO INTO YOUR UPDATED EAT-IN KTICHEN WITH DINING AREA AND SITTING ROOM. ENJOY YOUR MORNING COFFEE WHILE LOOKING OUT ONE OF THE LARGE BAY WINDOWS. COMPLETE WITH A SEPARATE MAIN LIVING AREA AND GAS FIREPLACE - ANOTHER BAY WINDOW - YOUR WATER VIEW WILL NOT BE MISSED WHILE COZYING UP TO WATCH A MOVIE. A SEPARATE HALLWAY OFFERS PRIVACY FOR THE TWO BEDROOMS AND BATHROOMS - COMPLETE WITH A BONUS DEN SPACE. THE BASEMENT OFFERS A SPACIOUS LAUNDRY ROOM, STORAGE ROOM AND REC ROOM FOR THE KIDS TO HANG OUT OR FOR GUESTS TO SPEND THE NIGHT. YOU WILL CERTAINLY HAVE GUESTS WITH THE GREAT BACKYARD ENTERTAINMENT AREA, INCLUDING A TIKI BAR. THIS PROPERTY DOES HAVE WATER ACCESS AND THE OPPORTUNITY TO HAVE YOUR OWN PRIVATE DOCK. THIS HOUSE IS A MUST SEE FOR YEAR ROUND BEAUTY HERE IN NIAGARA. (id:38042)
348 Ridge Road N
Ridgeway, Ontario
Nestled in the historic village of Ridgeway, 348 Ridge Road North offers a rare chance to own a piece of history. Built in the 1880s, referred to as the Cutler/Morin house, this exquisite Second Empire-style home features a distinctive mansard roof and ornate dormers, symbolizing timeless craftsmanship and architectural beauty. Spanning over 2,800 square feet, it includes six well-maintained bedrooms and 2.5 bathrooms. The west-facing porch provides stunning sunset views for evening relaxation. Inside, the home blends original features with modern updates, including two parlors, a formal dining room, a secondary dining area by the primary bedroom with an updated Zitta® shower, and high ceilings that enhance its spaciousness. Original wooden staircases, large windows, and detailed woodwork add historic charm, complemented by two large pocket doors and two gas fireplaces, one with its original mantle. The renovated kitchen features custom cabinetry, quartz countertops, and a copper sink. Central air conditioning adds contemporary comfort. Upstairs, five additional bedrooms and a 1.5 bath setup offer flexibility for family or guests. The largest room, now an office, highlights the home’s adaptability. Fresh paint and restored floors freshen many rooms. Outside, a new deck, garden, and orchard create a perfect entertainment space. A spacious workshop and extra storage meet practical needs. Recent updates include a new concrete driveway, a natural gas generator, and durable metal roofing. Heritage-specific financial incentives like tax rebates and maintenance grants enhance its value. Buyer to do due diligence regarding permitted uses and zoning. 348 Ridge Road North combines historical elegance with modern amenities and idyllic views, offering a distinctive living experience in Ridgeway—a piece of history to cherish and share. (id:38042)
315 Walden Boulevard Unit# Back
Fort Erie, Ontario
GREAT LOCATION - this home is close to the QEW, US border and within walking distance to many amenities such as Planet Fitness, groceries, pharmacy and restaurants! Lease fee includes heat, hydro, water, air conditioning, and water heater rental. This freshly painted, updated 3 bedroom, 2 bathroom, two-level home is not to be missed! Many windows allow the natural light to infiltrate the rooms. There is old-world charm in this home with the high baseboards, some original hardwood flooring and high ceilings. Lots of closets and storage available on both the first and second floors. Renovated kitchen with stainless steel appliances and granite counters with a peninsula lead into the dining room. The spacious living room has a large window which makes this space feel even larger. There are two storage closets leading to the newly renovated main floor bathroom and two bright bedrooms with built-in shelving and closet space. Heading upstairs to the master suite, you will be pleasantly surprised at the large closets and extra alcove that could be used as a nice sitting area, away from the main living space of the house. Another newly renovated bathroom and linen closet with plenty of storage completes the second level. The laundry room is located in the basement, and the unfinished area can be used for additional storage. There is a small deck and a small fenced backyard area to enjoy. Two parking spots are also included. As this home is located behind the Fort Erie Animal Hospital, there are no other tenants sharing your space. The clinic is closed each evening and weekend, so you will have a nice quiet place to stay. Don't risk losing out on this great rental - book your showing today! (id:38042)
1437 Ridge Road Road N
Fort Erie, Ontario
Presenting this ONE OF A KIND, Beautifully Designed just under 3,000 Sq. Ft. of living space 2 Storey Home and breathtaking landscaped 1.55 acre tranquil property. Private Pond, Plenty of Mature Trees, Perennial Gardens and picturesque views all around overlooking wide open spaces and horse pasture farms. Main floor features 2 Piece Bath, Ash Hardwood Flooring, Grand Eat-In Kitchen with custom cabinetry, stainless-steel countertops, water-filtration system, 25 Ft. cathedral ceilings with an abundance of skylights to bring in plenty of natural light and inside entry access from an attached high ceiling 2 car garage. Sliding doors from the Kitchen and Living room allow access to your large back deck sitting area. Lower Level Features Polished cement floors with radiant heating, Primary Bedroom with plenty of closet space, 4 Piece En-suite with soaker tub for 2 & oversized separate glass shower, Laundry Room and Utility Storage Room. Upper Level Features hardwood flooring, spacious Great Room which can be used for an office, children's play area, extra sitting room or section off for guest bedroom area, 3 Piece Bath and 2nd Bedroom with walk-in closet. Furnace, AC & Generator are all serviced yearly. Sit on your back deck to have your morning coffee or family gatherings and enjoy the exquisite views and wildlife. Close to All Amenities, Downtown Ridgeway with plenty of shops & boutiques, Schools, QEW to Niagara Falls and more. Call for your viewing today, this is a once in a lifetime opportunity. (id:38042)
1373 Orchard Avenue
Fort Erie, Ontario
Three-bedroom multi-level home nestled in the heart of Crescent Park, Fort Erie. Perfectly located in the north part of the neighborhood, this residence boasts convenience with its proximity to the new Fort Erie High School, the Fort Erie Leisure Plex, and the Townhall. As you step into this charming abode, you're greeted by an open concept living room and kitchen. The thoughtful layout features a main floor bedroom, while two additional bedrooms on the second floor ensure ample space for family or guests. A second bathroom on the second floor adds convenience and functionality to this well-designed home. The property comes with a full basement, offering extra space for storage, a home gym, or a recreational area. Situated on a generous corner lot including the potential to sever off a lot. One of the highlights of this residence is the expansive backyard oasis, complete with a large inground heated pool new in 2019 and custom designed pool shed with hydro. Large detached shed for yard equipment and storage . Some notable updates - Furnace 2022, A/C 4years ago, replacement windows 2021 (except basement) newer dishwasher, roof shingles 6 years ago and eaves 2023. Improved the weeping tile to ensure a dry basement. (id:38042)
20 Butternut Crescent
Ridgeway, Ontario
The Oaks at Six Mile Creek in Ridgeway is one of Niagara Peninsula's most sought-after adult oriented communities and has a completed MODEL HOME open for viewing the Phase 2 Towns while under construction. Nestled against forested conservation lands, the Oaks by Blythwood Homes, presents a rare opportunity to enjoy a gracious and fulfilling lifestyle. This Maple End unit, 1422 sq ft, 2-bedroom, 2 bathroom townhome offers bright open spaces for entertaining and relaxing. Luxurious features and finishes include 10ft vaulted ceilings, primary bedroom with ensuite and walk-in closet, kitchen island with quartz counters and 3-seat breakfast bar, and patio doors to the covered deck. Exterior features include lush plantings on the front and rear yards with privacy screen, fully irrigated front lawn and flower beds, fully sodded lots in the front and rear, poured concrete walkway at the front and asphalt double wide driveway leading to the 2-car garage. The Townhomes at the Oaks are condominiums, meaning that living here will give you freedom from yard maintenance, irrigation, snow removal and the ability to travel without worry about what's happening to your home. It’s a short walk to the shores of Lake Erie, or historic downtown Ridgeway’s shops, restaurants and services by way of the Friendship Trail and a couple minute drive to Crystal Beach's sand, shops and restaurants. (id:38042)
18 Butternut Crescent
Ridgeway, Ontario
The Oaks at Six Mile Creek in Ridgeway is one of Niagara Peninsula's most sought-after adult oriented communities and has a completed MODEL HOME open for viewing the Phase 2 Towns while under construction. Nestled against forested conservation lands, the Oaks by Blythwood Homes, presents a rare opportunity to enjoy a gracious and fulfilling lifestyle. This Maple End unit, 1435 sq ft, 2-bedroom, 2 bathroom townhome offers bright open spaces for entertaining and relaxing. Luxurious features and finishes include 10ft vaulted ceilings, primary bedroom with ensuite and walk-in closet, kitchen island with quartz counters and 3-seat breakfast bar, and patio doors to the covered deck. Exterior features include lush plantings on the front and rear yards with privacy screen, fully irrigated front lawn and flower beds, fully sodded lots in the front and rear, poured concrete walkway at the front and asphalt double wide driveway leading to the 2-car garage. The Townhomes at the Oaks are condominiums, meaning that living here will give you freedom from yard maintenance, irrigation, snow removal and the ability to travel without worry about what's happening to your home. It’s a short walk to the shores of Lake Erie, or historic downtown Ridgeway’s shops, restaurants and services by way of the Friendship Trail and a couple minute drive to Crystal Beach's sand, shops and restaurants. (id:38042)
49 Haun Road
Crystal Beach, Ontario
SPACIOUS BUNGALOW ON DOUBLE LOT (108.00') IN A QUIET RESIDENTIAL NEIGHBOURHOOD OF CRYSTAL BEACH. (EXTRA LOT HAS ITS' OWN TAX BILL. ASK LISTING AGENT FOR DETAILS PERTAINING TO THE SEPERATE LOT) BASEMENT IS WAITING YOUR FINISHING TOUCHES AS IT IS PARTIALLY FINISHED AND HAS ALL OF THE HOOK-UPS FOR A DESIGNATED LAUNDRY AREA. CURRENTLY THE 4TH BEDROOM ON MAIN FLOOR IS BEING PURPOSED FOR MAIN FLOOR LAUNDRY ACESS. THE STONE SURROUNDING THE GAS FIREPLCE, HARDWOOD FLOORS AND SPACIOUS EAT-IN KITCHEN BRINGS A UNIQUE CHARM TO THIS HOME SWEET HOME. PRIMARY BEDROOM HAS 2PC. POWDER ROOM ENSUITE AND DEEP, SPACIOUS CLOSETS. THE SUNROOM AREA WILL UNDOUBTEDLY BE YOUR FAVOURITE SPOT IN THE HOME TO ENJOY THE NATURAL SUNLIGHT FOR MORNING COFFEE OR TO COZY UP. THIS PRIME LOCATION HAS THE CONVENIENCE OF BEING ON THE BORDER OF THE QUAINT VILLIAGE OF RIDGEWAY HOSTING A VARIETY OF BOUTIQUES, SPAS, EATERIES, THE FRIENDSHIP TRAIL, MOVIE THEATRE AND PRETTY MUCH ANYTHING YOU COULD NEED AND YET YOU ARE A SHORT DISTANCE TO THE NOTORIOIS BEAUTIFUL CRYSTAL BEACH. (id:38042)
4850 College Road
Stevensville, Ontario
Dream Big! Experience the ultimate in luxury living with this sprawling 20-acre haven, where your dream home can rise amidst the beauty of nature. Envision the perfect blend of serenity and sophistication as you build your private sanctuary surrounded by majestic trees and breathtaking landscapes. Privacy is paramount on this expansive property, offering you the chance to escape the hustle and bustle of everyday life and immerse yourself in the tranquility of your surroundings. Yet, just a short drive away, you'll find the charming towns of Ridgeway and Crystal Beach, beckoning with their quaint shops, inviting cafes, restaurants and picturesque shores of Lake Erie. Convenience meets adventure with the QEW highway mere minutes from your doorstep, providing swift access to the vibrant cities of Buffalo, Niagara Falls, and Toronto. Whether you're seeking a weekend retreat or year-round residence, this remarkable property offers the perfect balance of seclusion and accessibility. Don't miss your chance to make your dreams a reality in this idyllic retreat! (id:38042)
