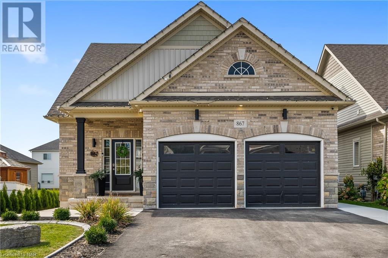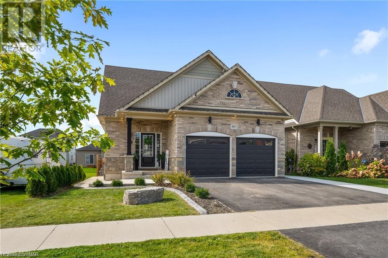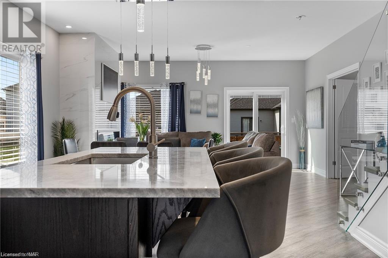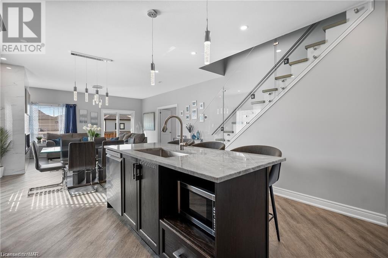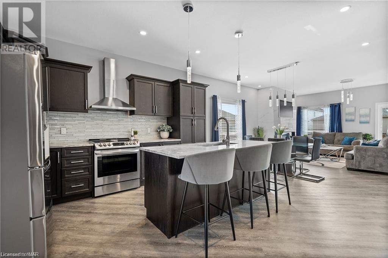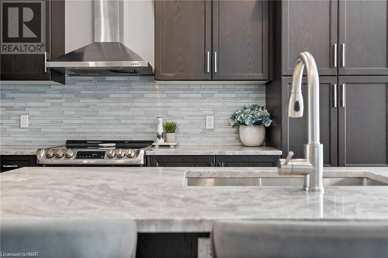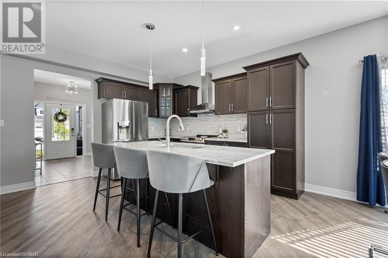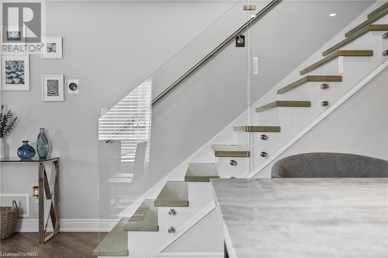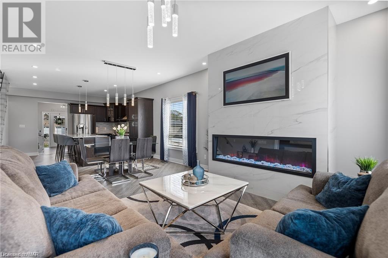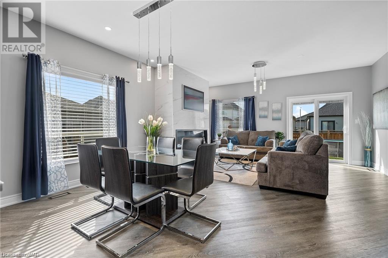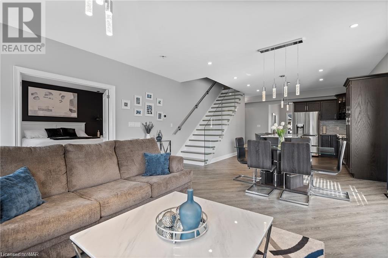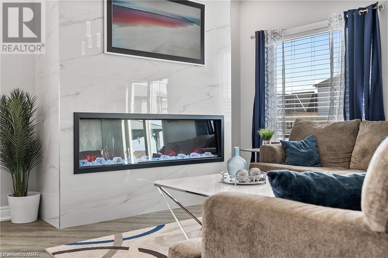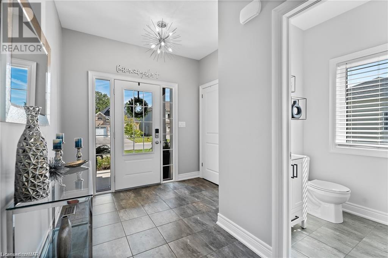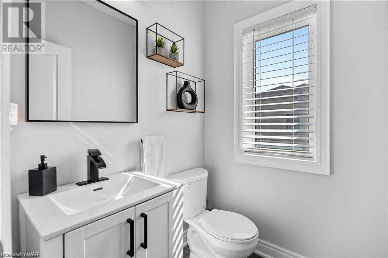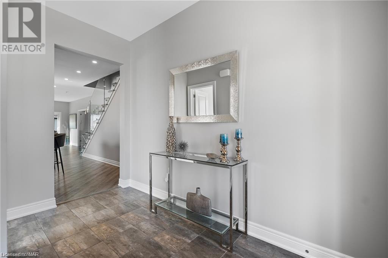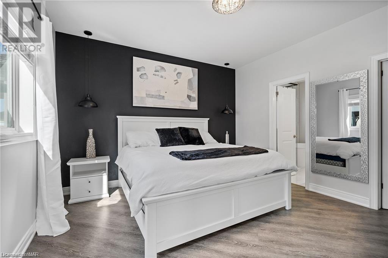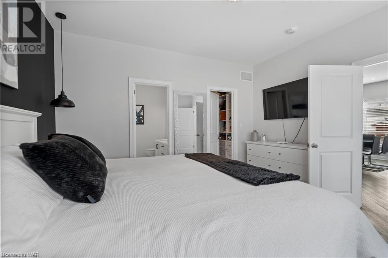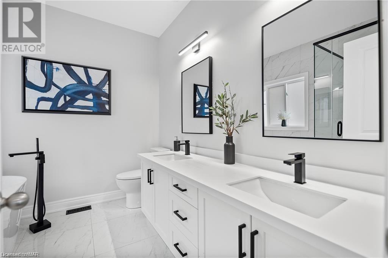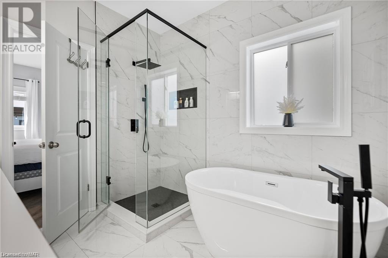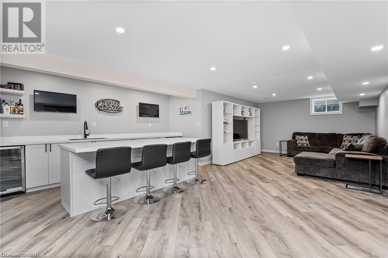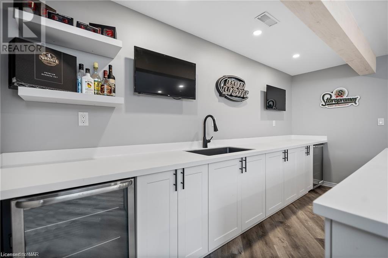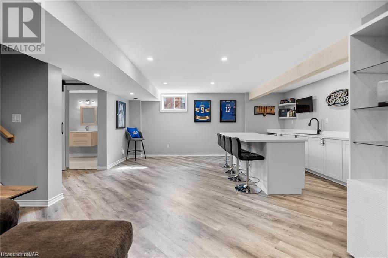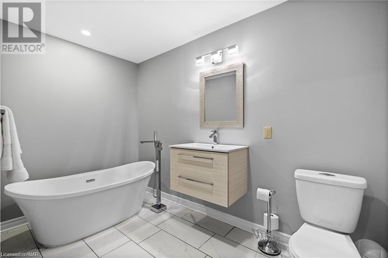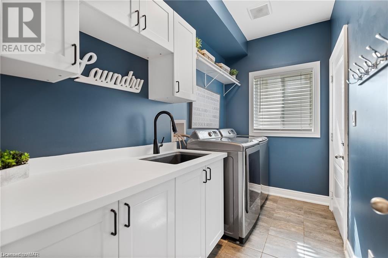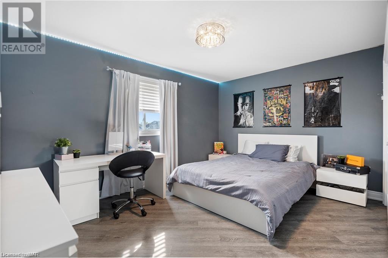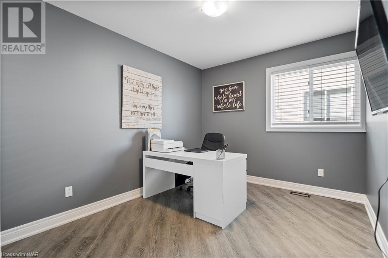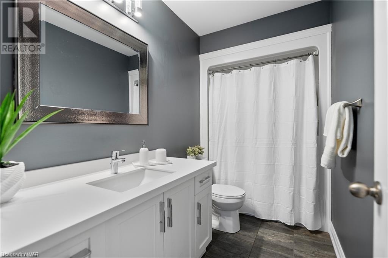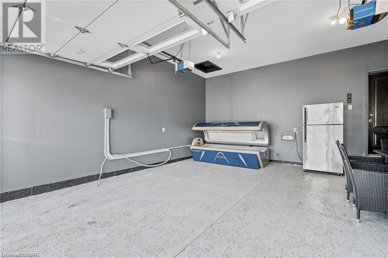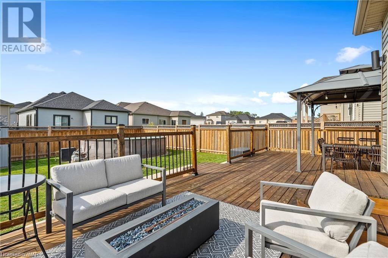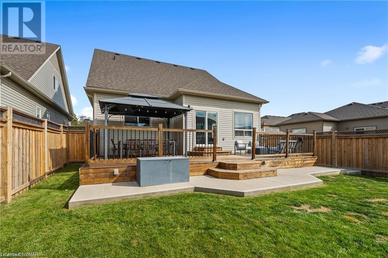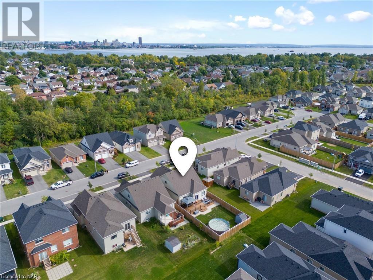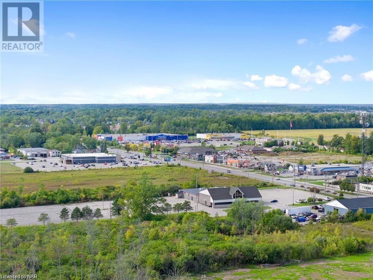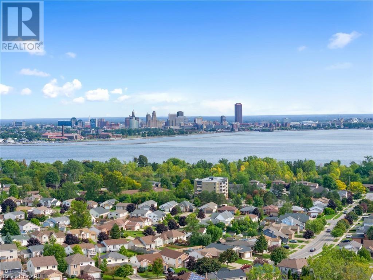3 Bedroom
4 Bathroom
2250 sq. ft
Bungalow
Fireplace
Above Ground Pool
Central Air Conditioning
Forced Air
$779,000
Welcome to 867 Burwell Street in Fort Erie! This chic and contemporary home is designed to blend modern aesthetics with practical functionality. Here are some of the key features you'll love about this amazing property: 1. Bungaloft Design: The perfect blend of bungalow and two-storey home features, this home offers both style and functionality. 2. Main Floor Master Suite: Enjoy the luxury of a main floor bedroom complete with a 5-piece ensuite bathroom and a spacious walk-in closet. 3. Quartz Kitchen: The kitchen is a true centrepiece, boasting Quartz countertops and a large island for extra prep space and seating. 4. Stainless Steel Appliances: Modern, sleek, and convenient appliances are ready to handle all your culinary adventures. 5. Abundant Natural Light: Large windows flood the space with natural light, enhancing the open-concept layout. 6. Additional Bedrooms: Two more bedrooms are situated on the upper-level, sharing a well-appointed 4-piece bathroom. 7. Finished Basement: This versatile space comes with a kitchenette and holds the potential for an in-law suite, with an option to add another bedroom. 8. Electric Fireplace: Adds a cozy and warm ambiance to the living area, perfect for colder evenings. 9. Main Floor Laundry: Conveniently located laundry facilities make household chores a breeze. 10. Double Car Garage: Features a durable epoxy floor 11. Electric Car Charger Ready 12. Outdoor Space: The backyard is an entertainer's dream, featuring a porch and an above-ground pool for summertime fun. -- Don't miss the opportunity to make this incredible home yours. Schedule a viewing today! (id:38042)
867 Burwell Street, Fort Erie Property Overview
|
MLS® Number
|
40564692 |
|
Property Type
|
Single Family |
|
Amenities Near By
|
Public Transit |
|
Community Features
|
Quiet Area, School Bus |
|
Equipment Type
|
Water Heater |
|
Features
|
Paved Driveway, Sump Pump |
|
Parking Space Total
|
4 |
|
Pool Type
|
Above Ground Pool |
|
Rental Equipment Type
|
Water Heater |
|
Structure
|
Porch |
867 Burwell Street, Fort Erie Building Features
|
Bathroom Total
|
4 |
|
Bedrooms Above Ground
|
3 |
|
Bedrooms Total
|
3 |
|
Appliances
|
Dishwasher, Dryer, Microwave, Refrigerator, Stove, Washer, Hood Fan, Window Coverings |
|
Architectural Style
|
Bungalow |
|
Basement Development
|
Finished |
|
Basement Type
|
Full (finished) |
|
Constructed Date
|
2019 |
|
Construction Style Attachment
|
Detached |
|
Cooling Type
|
Central Air Conditioning |
|
Exterior Finish
|
Brick Veneer, Vinyl Siding |
|
Fireplace Fuel
|
Electric |
|
Fireplace Present
|
Yes |
|
Fireplace Total
|
1 |
|
Fireplace Type
|
Other - See Remarks |
|
Foundation Type
|
Poured Concrete |
|
Half Bath Total
|
1 |
|
Heating Fuel
|
Natural Gas |
|
Heating Type
|
Forced Air |
|
Stories Total
|
1 |
|
Size Interior
|
2250 |
|
Type
|
House |
|
Utility Water
|
Municipal Water |
867 Burwell Street, Fort Erie Parking
867 Burwell Street, Fort Erie Land Details
|
Access Type
|
Highway Access, Highway Nearby |
|
Acreage
|
No |
|
Land Amenities
|
Public Transit |
|
Sewer
|
Municipal Sewage System |
|
Size Frontage
|
42 Ft |
|
Size Total Text
|
Under 1/2 Acre |
|
Zoning Description
|
R2a (h) |
867 Burwell Street, Fort Erie Rooms
| Floor |
Room Type |
Length |
Width |
Dimensions |
|
Second Level |
Bedroom |
|
|
14'7'' x 10'11'' |
|
Second Level |
Bedroom |
|
|
11'1'' x 9'0'' |
|
Second Level |
4pc Bathroom |
|
|
Measurements not available |
|
Basement |
3pc Bathroom |
|
|
Measurements not available |
|
Basement |
Family Room |
|
|
12'9'' x 12'11'' |
|
Basement |
Kitchen |
|
|
18'1'' x 14'10'' |
|
Main Level |
Full Bathroom |
|
|
Measurements not available |
|
Main Level |
Primary Bedroom |
|
|
13'3'' x 12'11'' |
|
Main Level |
Living Room/dining Room |
|
|
33'7'' x 16'9'' |
|
Main Level |
Mud Room |
|
|
10'4'' x 5'4'' |
|
Main Level |
2pc Bathroom |
|
|
Measurements not available |
|
Main Level |
Foyer |
|
|
11'1'' x 8'4'' |
