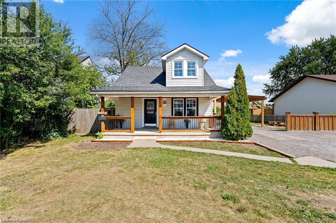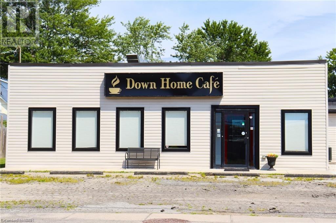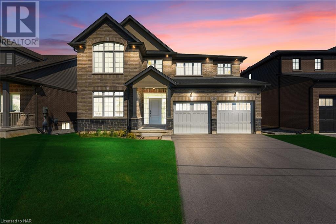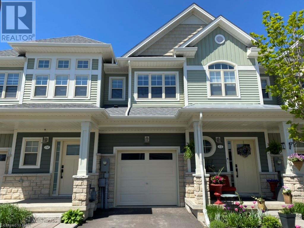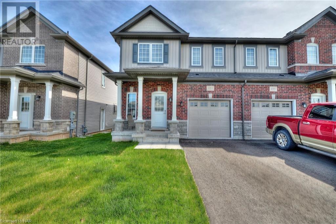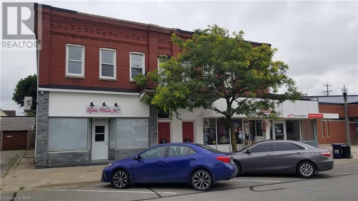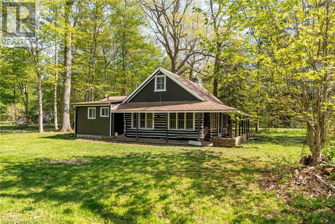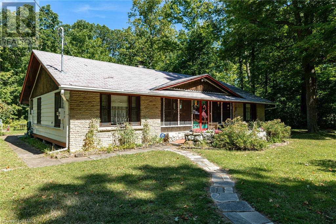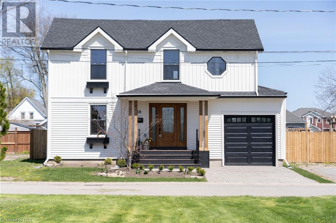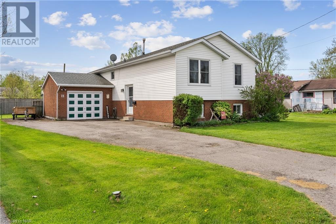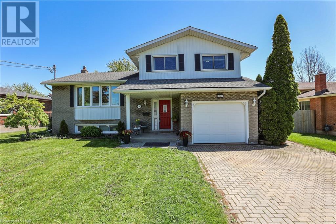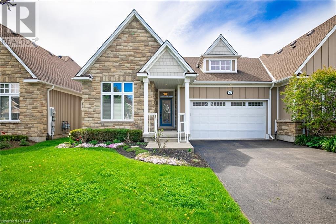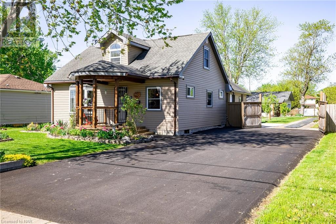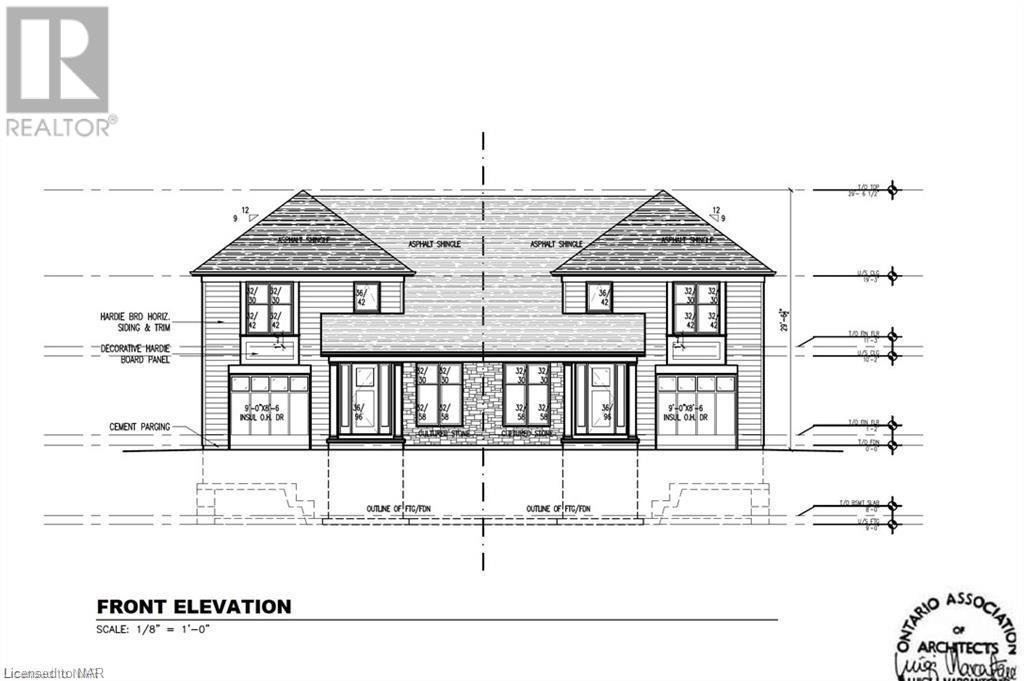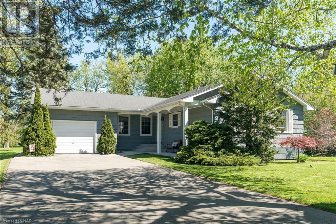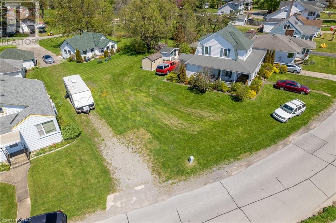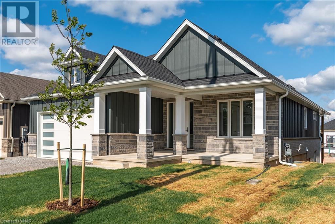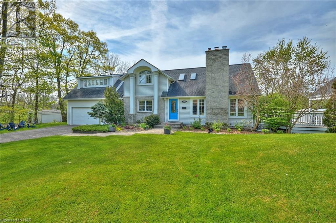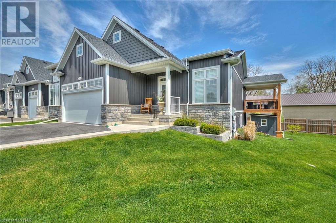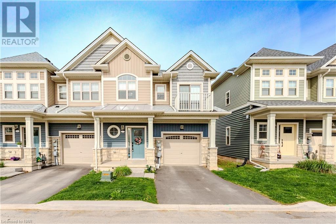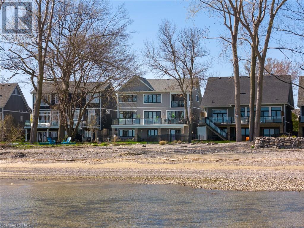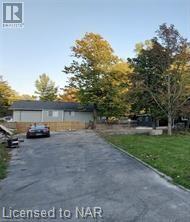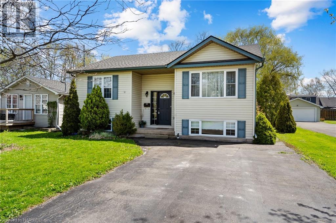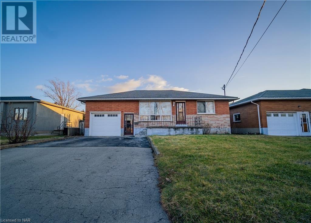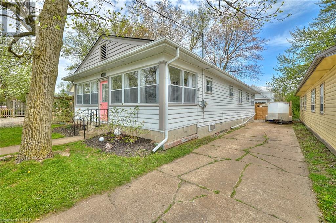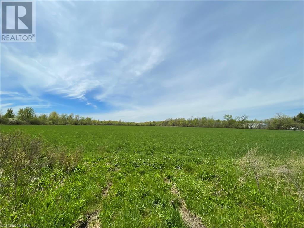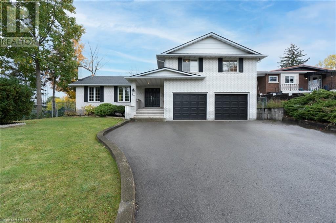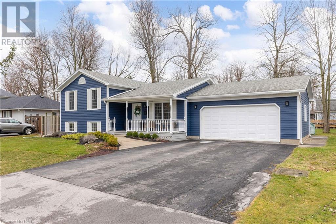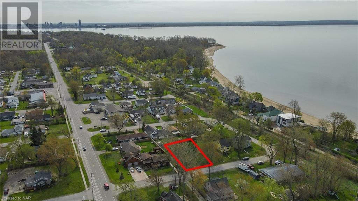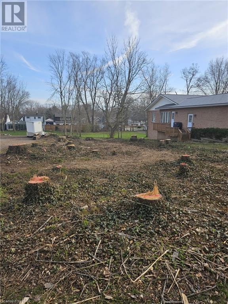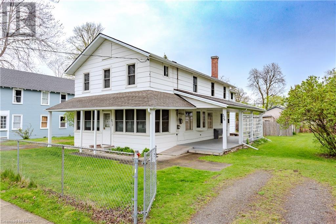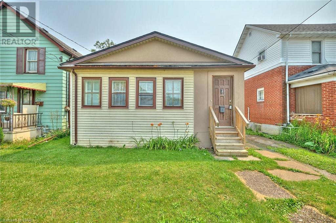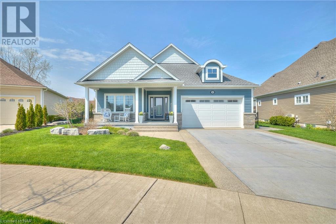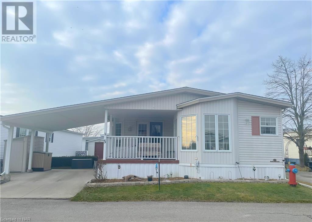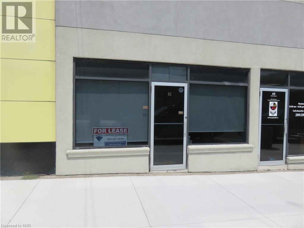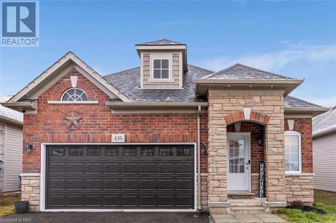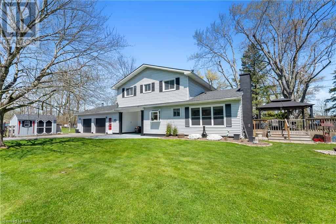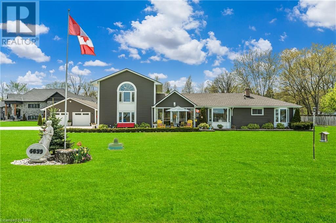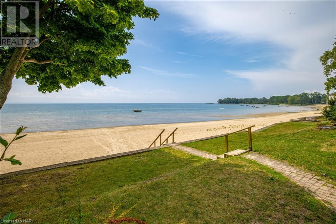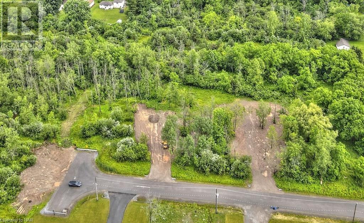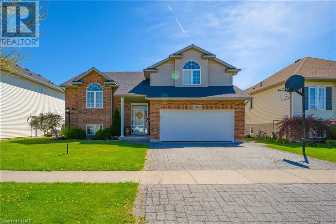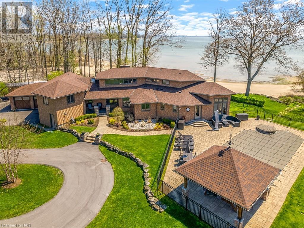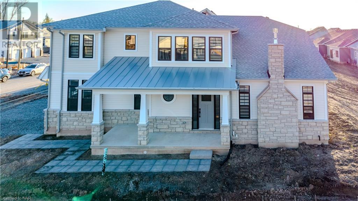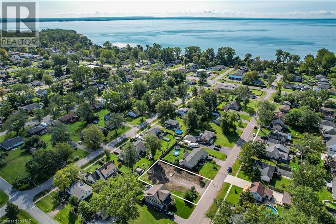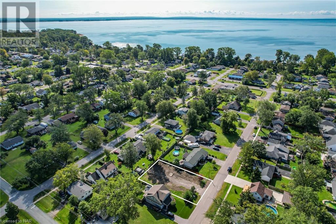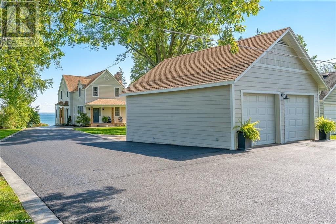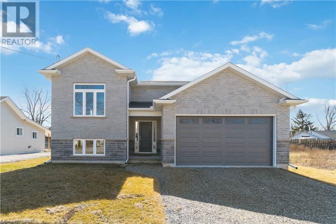Fort Erie Houses for Sale
Fort Erie blends rural and urban atmospheres, offering its dwellers the best of both worlds. The city is conveniently close to large city centres and international airports such as Toronto and Buffalo, yet it manages to retain a wealth of green space. The town is an ideal year-round home for nearly 30,000 people, not to mention the seasonal home to an additional 10,000 that inhabit the beachfront properties for the summer.
Located in the Niagara Peninsula’s southeastern corner, Fort Erie offers access to both the waterfront and the Niagara River Parkway. The lovely beaches draw plenty of attention, and the area is fantastic for those interested in boating and fishing.
Want to learn more? Explore our home buyer’s guide to the best neighbourhoods in Fort Erie, including Crystal Beach, Ridgeway, Stevensville, Bridgeburg, and Crescent Park..
Real Estate in Fort Erie
458 Lakeside Road
Fort Erie, Ontario
Welcome to your fully renovated dream home just steps away from the stunning shores of Lake Erie! Situated on a spacious 70x110 lot, this immaculate property offers 3 bedrooms, 2 bathrooms, and a modern open concept layout. Step inside to discover a tastefully renovated interior featuring high-quality materials and craftsmanship throughout. The main floor offers a bedroom and full bathroom, while the second floor houses two additional bedrooms and another full bathroom. The brand new kitchen is perfect for entertaining, with an open layout that flows seamlessly into the living room and provides easy access to the backyard. Updates including a new furnace, AC, electrical, plumbing, and flooring ensure modern comfort and convenience. Located in the coveted Crescent Park neighborhood, this home is within walking distance to the beach, parks, trails, and shopping amenities. Plus, it's close to great schools, making it ideal for families seeking the perfect blend of comfort and convenience. Don't miss your chance to call this Fort Erie gem yours (id:38042)
1408 Dominion Road
Fort Erie, Ontario
Discover the exceptional value of this commercial property strategically located in the Niagara Region. This property has been recently renovated into a turn-key restaurant, offering seating for over 50 patrons in a bar and dining setup, and boasts significant potential in a high-demand area. Positioned on an excellent corner lot, the property features ample on-site parking, accommodating both staff and customer vehicles with ease. The state-of-the-art kitchen is spacious with extensive storage options and is equipped with a professional-grade walk-in cooler, enhancing operational efficiency and food storage capabilities. Contact the listing agent for a detailed list of the high-quality equipment included in the sale. Historically, the rear of the property has been used as residential quarters, and there is potential to develop on-site living quarters, ideal for owner-operators or staff accommodation; note that the residential portion requires finishing. Nestled in a densely populated area, the property’s location is perfectly poised to maximize business visibility and accessibility in a community set for growth. Enjoy proximity to major transportation routes like the QEW and Peace Bridge, as well as local attractions including beaches and trails, adding to the appeal for both employees and customers. For more comprehensive details and to seize this incredible business opportunity, refer to the full MLS listing or contact the listing agent directly. This commercial space is not just a place for business—it's a potential hub for thriving enterprise in the Niagara Region. (id:38042)
3616 Thunder Bay Road
Ridgeway, Ontario
LARGE LOWER SUITE WITH SEPARATE OUTSIDE ACCESS! Welcome to this magnificent detached home nestled in charming Ridgeway. The allure of Crystal Beach & vibrant downtown are a short walk. Residence offers exceptional living, blending modern comfort with quaint coastal atmosphere. Notice the distinguished presence of this stunner amid a backdrop of attractive newly built properties. A spacious & bright foyer provides views extending through the rear; you'll instantly feel the warmth and openness this residence exudes. The main level boasts an open-concept floor plan flooded with natural light from large windows throughout. It features attractive tile & luxury vinyl plank flooring combining style & durability. The heart of this home is a chef's kitchen & generous island, perfect for culinary adventures. At the garage entrance, a convenient laundry room & mudroom, simplifying daily routines. Ascend the curved staircase, a centerpiece in itself, leading to a welcoming loft. The primary suite is an oasis, offering an oversized bedroom, double walk-in closets, a generous sitting room leading to a private balcony, an ensuite bathroom with a remarkable sense of spaciousness and double vanity, designed to pamper after a long day. Three additional bedrooms each feature attached full bathrooms, creating a sense of privacy & luxury that must be experienced. The lower level is a perfect fit for accommodating family members or generating rental income! With a separate entrance, the in-law suite is bright & incredibly spacious, boasting a chef's kitchen with granite countertops & an entertainer's island; perfect for family members to move in or rent out for additional income! Step outside, whether a quiet evening under the stars or a vibrant gathering with friends, this outdoor space offers endless possibilities. Don't miss the opportunity to make this incredible property your forever home. Book your showing today & prepare to be captivated by everything this home has to offer! (id:38042)
14 Cyclone Way
Crystal Beach, Ontario
COASTAL TOWNHOME IN A BEACHTOWN SETTING! This recently built multi-level townhome unit is for lease. Enjoy a carefree lifestyle with a white sand beach park just a stroll down the street. This home features a bright open concept living space with a welcoming foyer and powder room leading up to the spacious main living area. Just up the stairs the Primary suite enjoys privacy on its own floor complete with a walk-in closet and an ensuite bath. The second and third bedrooms are located on the upper level and share a full bath. Direct access to the built-in garage is from inside the home. A carefree outdoor lifestyle is yours to enjoy with lawn care services taken care of for you. Looking for non-smoking AAA+ Tenants for a 12 Month Lease. Application, Credit Report, Proof of Income or Employment and References are required with Offer to Lease and Deposit. Tenant is responsible for monthly rent plus utilities. Discover all that the communities of Crystal Beach and Ridgeway have to offer from boutiques, cafes and dining spots to a weekly Farmer's Market with a friendly village vibe! (id:38042)
433 Williams Crescent
Fort Erie, Ontario
Freehold 2 storey contemporary Townhouse. Open concept living room, dining room and kitchen comprising the main living space is perfect for entertaining. Bright white kitchen with SS appliances. Primary bedroom on the main floor with a 3 pc ensuite. 2 pc bath and laundry room on the main floor as well. Second bedroom upstairs with a spacious walk-in closet and a 4 pc bathroom. A bright loft offers a private and quiet lounge space away from the main floor. Dry and bright full unfinished basement. The location of this townhome is unmatched! Just a 5 min drive to Garrison Road with plenty of essential amenities including Walmart Supercentre, Sobeys, Shoppers and much more. Easy QEW access, under 10 minutes to the Peace Bridge. This is your opportunity to own an affordable urban Townhome right in the heart of Fort Erie! (id:38042)
210 Jarvis Street Unit# Lower
Fort Erie, Ontario
300sq ft commercial lease space in downtown Bridgeburg, Fort Erie. Currently vacant, this street-level unit was last utilized for a dog grooming business. There are two large window display areas for product and/or signage as well above-the-door signage opportunities with outdoor lighting. The ductless cooling and baseboard heat work for this small space. Street parking and asphalt parking out back. Located north of Central Ave and close to other businesses, services, shops and restaurants. 5-minute walk from the Niagara River. (id:38042)
360 Beechwood Avenue
Fort Erie, Ontario
Those who live in glass houses.... Modern, contemporary, newly built and ready for immediate possession, this home is upgraded nicely and comes with a 7 year new-home warranty. Brightly lit with natural light from the oversized windows with an open concept vaulted ceiling, engineered hardwood floors and an abundance of pot-lights. The custom 9' ALUR kitchen features quartz countertops + backsplash, an eat-in island, integrated built-in fridge and lots of pullout pots-and-pans drawers. The mono stringer staircase architecturally enhances the living space and provides continuity between rooms. Main floor master with ensuite privilege, and a second floor loft that overlooks the main floor and could be used as 2 additional rooms if desired. Perfect for year-round living, this beach home is only half a block from the sun and sandy beaches. Fully finished, landscaped and ready for immediate occupancy. Includes full appliance package, concrete driveway , hotwater on demand and air conditioning, as well. Call and book your showing today. (id:38042)
910 Bernard Avenue
Ridgeway, Ontario
SOLD AS ONE LOT- ONE PRICE WITH TWO HOUSES! 910 Bernard & 3052 Maple Ave must be sold as one lot. - Wonderful opportunity for savvy investor to own two homes on a spacious lot in the up and coming Town of Ridgeway. Fort Erie has merged these two lots, each with their own address and separate homes. The total lot measures 120' x 240'. Each dwelling has its own septic and services. This is a great opportunity to have a family member next door or perfect rental property opportunity. 3052 Maple Ave is the larger of the two homes. It is approx 1996 sq. ft. with 4 bedrooms and a 4-piece bath. The huge wood burning fireplace with marble hearth is the focal point of the open concept living area. The floor plan has a great flow and allows for easy entertaining. An enclosed porch runs along the front of the home. The current owners have enjoyed the large party house in the rear yard which is equipped with electricity and even a wood-burning fireplace! 910 Bernard is a charming 622 sq ft. log home with a beamed vaulted ceiling, wood burning fireplace, 3 bedrooms (including loft bedroom), a 3-piece bath and large eat-in kitchen. Total taxes for both properties were $3966.04. in 2023. Property information in this listing pertains to 910 Bernard Ave. (id:38042)
3052 Maple Avenue
Ridgeway, Ontario
SOLD AS ONE LOT- ONE PRICE WITH TWO HOUSES! 910 Bernard & 3052 Maple Ave must be sold as one lot. - Wonderful opportunity for savvy investor to own two homes on a spacious lot in the up and coming Town of Ridgeway. Fort Erie has merged these two lots, each with their own address and separate homes. The total lot measures 120' x 240'. Each dwelling has its own septic and services. This is a great opportunity to have a family member next door or perfect rental property opportunity. 3052 Maple Ave is the larger of the two homes. It is approx 1996 sq. ft. with 4 bedrooms and a 4-piece bath. The huge wood burning fireplace with marble hearth is the focal point of the open concept living area. The floor plan has a great flow and allows for easy entertaining. An enclosed porch runs along the front of the home. The current owners have enjoyed the large party house in the rear yard which is equipped with electricity and even a wood-burning fireplace! 910 Bernard is a charming 622 sq ft. log home with a beamed vaulted ceiling, wood burning fireplace, 3 bedrooms (including loft bedroom), a 3-piece bath and large eat-in kitchen. Total taxes for both properties were $3966.04. in 2023. Property information in this listing pertains to 3052 Maple Ave. (id:38042)
30 Parkview Avenue
Fort Erie, Ontario
Presenting a magnificent listing in Fort Erie. This exceptional home has undergone a comprehensive top-to-bottom transformation, leaving no detail overlooked. Prepare to be captivated as you step inside. Rich hardwood floors flow seamlessly throughout the space. A sophisticated white kitchen with a spacious island and granite countertops is complemented by a stunning herringbone tile backsplash. This kitchen is truly a showpiece. While preparing meals, enjoy glimpses of the serene views of Lake Erie through the kitchen window. The main floor boasts convenient laundry facilities, ample windows that bathe the area in natural light, and a practical single-car garage. Upstairs, the expansive primary bedroom features a lavish spa-like ensuite adorned with custom gold fixtures in the shower. Two additional bedrooms and a stylish 4-piece bathroom complete the upper level. Tucked away on a tranquil dead-end street, this home is mere steps from the shores of Lake Erie and picturesque bike paths. With its unbeatable location and unmatched charm, this stunning residence offers a lifestyle of unparalleled quality. Don't let this extraordinary opportunity slip away—make it yours today! (id:38042)
11 Queenston Boulevard
Fort Erie, Ontario
This turnkey home is truly a gem, nestled in a quiet family-friendly neighbourhood with easy access to the QEW, Peace Bridge, historical sites and the Niagara River! Inside the home you will find 3 bedrooms on the main level along with an eat-in kitchen, spacious living room and a 3-piece bathroom. Sliding glass doors lead you out to your deck that overlooks your fully fenced in backyard/side yard. The downstairs boasts extra living space with a family room, 4th bedroom, 3-piece bathroom, laundry room and ample storage. ***Extras*** Updated bathroom (2024), kitchen flooring (2024), family room carpet (2024), roof (2017), windows (2015 & 2021), furnace and A/C (2019) and deck. This is truly the full package – a fabulous home in a great area that’s just waiting for you! (id:38042)
18 Madison Street
Fort Erie, Ontario
Welcome to your new home in Fort Erie's charming, mature neighborhood! This classic sidesplit residence boasts four levels of comfort and style. As you step inside, be greeted by gleaming hardwood floors and a captivating cathedral ceiling in the grand room and dining area, creating a spacious and inviting ambiance. The heart of the home is adorned with a peekaboo bar window that overlooks the cozy dining room, creating an ideal space for enjoying casual meals and entertaining guests. Upstairs, discover three generously sized bedrooms for restful retreats. The main bathroom is adorned with a skylight, adding a touch of natural light to your daily routines. For those chilly evenings, cozy up by the gas fireplace in the family room, creating warm and memorable moments. Storage is abundant with ample space in the utility room and an unfinished basement awaiting your personal touch. Step outside into your own summer paradise! The fully fenced backyard is a haven with an inground saltwater, heated pool, landscaped gardens, a delightful sunroom, and a convenient barbecue natural gas hookup, ideal for outdoor gatherings and relaxation. Security and convenience are paramount with a hardwired alarm system and a single attached garage complemented by a double driveway featuring an eye-catching herringbone pattern. Explore the nearby attractions including the Peace Bridge, Lake Erie, Niagara River, historic Fort Erie, shopping centers, amenities, and parks—all just moments away. Features include a furnace approximately 14 years old, a roof approximately 16 years old, a four-year-old air conditioner, and a 200A electrical panel with updated aluminum switches. This is not just a house; it's a place to call home and create lasting memories. Don't miss the opportunity to make it yours! Schedule a showing today and envision your future in this wonderful property. (id:38042)
87 Sunrise Court Court
Ridgeway, Ontario
Welcome to 87 Sunrise Court located in the award winning community of “Ridgeway by the Lake”. This seldom available end unit boasts over 1920 sq feet plus a fully finished lower level with sitting room, potential bedroom/craft room/home office. The large unit provides much space to enjoy. Finished with quality throughout to include, vaulted ceilings, exceptional kitchen, large master suite with giant closet and ensuite. The desirable open concept living exits to a covered patio with pull down shades providing privacy and shade. The private backyard is landscaped with pergola. All backing onto the pool area of the highly desirable Algonquin Clubhouse used for social and exercise activities. Members enjoy the saltwater pool, library, billiards/game room, fitness center and party area. Attached garage for easy entry, gas fireplace and gas BBQ hookup provides details that make the townhouse complete and comfortable. The professional on line pictures and video provide a sneak peak of what is offered but immediate showings are available. Please view with great confidence knowing this is a package of much desire. (id:38042)
965 Crescent Road
Fort Erie, Ontario
Welcome to 965 Crescent Road! You will first notice the Pride of Ownership with this well maintained home. Open concept kitchen, quartz countertops and prep island. Main floor/bedroom/office. This home features an excellent opportunity for an in-law suite. Separate bath/bedroom and sitting room, wheelchair accessible door. The exterior bonus is the drive through driveway from front to rear yard. A 28 x 28 shop is adjacent with access to Fairfield Road. Completely fenced paved drive and beautifully landscaped. Come take a Peek!! (id:38042)
85 Idylewylde Place
Fort Erie, Ontario
This is a vacant lot that has been rezoned to ft a semi detached dwelling. The semi detached drawings are available upon request. The semi is about 1822 sq ft per unit. The drawings include a basement with a separate entrance to accommodate an in law suite or potential rental opportunity. If you're an investor, this is a great project that can give you a return from 4 units. The location is peaceful but close to everything you need. Lake Erie is a small walk from this property and there's a grand park & community center around the corner! Within minutes to QEW, US/CA Border, Grocery stores, schools, churches, & much more! (id:38042)
3650 Hazel Street
Ridgeway, Ontario
Welcome to 3650 Hazel! This delightful 1,320 sqft home is nestled on a generous 70' by 190' lot. With 4 bedrooms (3+1) and 2.5 bathrooms, this cozy bungalow offers ample space for your family to thrive. Enjoy the convenience of a fully finished basement, ideal for hobbies or extra living space. The layout of this home has a separate entrance which provides potential to create a separate accessory living unit. The laundry room is very large and you can easily install a kitchen. Plus, there is an oversized single car garage, large paved driveway (fits 6 cars), and an inviting 24' by 21' rear porch, this home is tailored to your everyday needs. You're only an 8-minute walk to Downtown Ridgeway, where all your favorite restaurants, shops, local cafes, and more await. Additionally, a quick 5-minute drive takes you to Derby Square, brimming with shops, restaurants, and cafes! Have a walk through this home via the 3D Tour Link. (id:38042)
0 Lakeshore Road
Fort Erie, Ontario
BEAUTIFUL VIEW OF LAKE ERIE AND BUFFALO NY SKY LINE! AN IDEAL BUILDING LOT TO BUILD YOUR DREAM HOME. SURVEY AVAILABLE. SERVICES AT THE ROAD. SELLER HAS HAD ARCHEOLOGICAL DIG DONE UP TO PHASE 3 . LOT SIZE IS 53.86 X 109.46 ON FRONTAGE AND BACK SIZE IS 51.62 X 125.06 (EAST SIDE OF LOT). BUYER TO DO OWN DUE DILIGENCE FOR PERMITS ETC FOR BUILDING. SUNSETS ARE STUNNING AS WELL AS WALKING/CYCLING PATH OUT FRONT. PUBLIC BEACH CLOSE BY. CLOSE TO TOWN WITH ALL AMENETIES. (id:38042)
62 Pleasant Avenue N
Ridgeway, Ontario
Welcome to the charming town of Ridgeway. Note: this property is 'To Be Built. This lovely custom bungalow will be built by award winning local builder Niagara Pines Developments. Only a short 5 minute stroll to Burleigh Beach, you'll love this location. With a well designed, open & spacious floor plan, this home can be versatile whether it is your primary residence or a weekend retreat. The standard finishing selections are well above the industry norm, so you'll be able to design your dream home without compromise. Finishes include engineered wood floor and tile (no carpet), oak stained stairs, oak railing with wrought iron spindles, stone counter tops in the kitchen and bathrooms, tiled walk-in shower, beautiful kitchen, 15 pot lights plus a generous lighting allowance. All of this including a distinguished exterior profile. Please note, this home is not built yet (although we do have a model home close by). The process is set-up to allow you to book an appointment, sit down with the builder and make sure the overall home and specifications are to your choosing. On that note, if you'd prefer something other than the attached plan, that can be done and priced as well. The 60 ft of lot width allows for numerous options and sizes. (id:38042)
2981 Shawnee Trail
Ridgeway, Ontario
Welcome to this turn key property in Oakhill Forest Ridgeway! This meticulously maintained two-story home, offers the perfect balance of rural tranquility and urban convenience. Featuring three bedrooms and 1.5 baths, this residence provides ample space for comfortable living. The recent bathroom renovation adds a touch of modern elegance, while the on-demand hot water heater ensures efficiency and convenience. For those who enjoy cooking with gas, a hookup is readily available. Step outside onto the expansive 150' x 120' lot. The generously sized deck, accessible through the living room, sets the stage for memorable gatherings or peaceful moments in the gazebo. Parking is a non-issue with room for at least six cars, making hosting effortless. Despite its tranquil rural setting, this retreat is just minutes away from downtown Ridgeway, offering access to a plethora of local shops, restaurants, and community events. Additionally, nearby lakes provide abundant opportunities for recreational activities, ensuring there's always something to enjoy. This turn-key rural gem near major amenities presents an unparalleled opportunity for those seeking a peaceful retreat without sacrificing convenience. Don't let this chance slip away! (id:38042)
224 Alderson Court
Crystal Beach, Ontario
Welcome to 224 Alderson Court, a stunning four-year-old end unit bungalow townhome in Crystal Beach. Ideal for those seeking to downsize without compromising on layout, finishes, or room for family and friends. This residence features 4 bedrooms, 3 bathrooms, and a host of desirable features. Step into elegance with vaulted ceilings gracing the main living area, complemented by 9-foot ceilings that creates a fresh and spacious feeling. The kitchen showcases luxurious Cambria quartz countertops, while the great room and dining area exude warmth with engineered hardwood flooring and a three-sided Norwegian gas fireplace. The main floor primary suite has ample space with a walk-in closet and stunning glass shower. For those empty nesters, that can't empty the nest quite yet, the basement offers an additional two bedrooms, with a walk-out to the back yard. The basement feels nothing like a basement at all with extra-large windows and bright and airy spaces. There's also a place your all your toys in the two-car garage. The generous pie-shaped lot provides ample space for relaxation and recreation, and includes a firepit for entertaining into the twilight. Located in the vibrant community of Crystal Beach, just a short walk to quaint shops, restaurants, in this walkable and bikeable community that is centered around one of the best sand beaches around. Call to schedule your viewing today. (id:38042)
20 Cyclone Way
Crystal Beach, Ontario
Introducing 20 Cyclone Way, a beautiful home available for lease in the highly coveted Marz Homes community in Crystal Beach. This stunning home offers is mere moments away from sandy beaches, vibrant playgrounds, quaint shops, and dining spots that Crystal Beach has to offer. Boasting 3 bedrooms, 4 bathrooms, and a finished basement, this home provides ample space for comfortable living. Step into the bright kitchen, with sleek quartz countertops and an additional pantry. This home is great for entertaining. The primary bedroom occupies its own level, featuring sharply appointed ensuite bathroom, a spacious walk-in closet, and sliding glass doors to a private balcony that will overlook a future park, and the community clubhouse. Ascend a few steps to discover two additional bedrooms, a full bathroom, and a laundry room. Call for your private showing today. (id:38042)
755 Lakeshore Road
Fort Erie, Ontario
Located in the premier neighbourhood of Fort Erie, 755 Lakeshore Road epitomizes luxury living with prime lakefront positioning. This property boasts breathtaking views of Lake Erie and the Buffalo skyline. This home is crafted with sophistication, featuring elegant hardwood floors throughout its open-concept layout, which includes four bedrooms plus a den and five bathrooms. The focal point is the gourmet kitchen, complete with high-end appliances, flowing into a welcoming great room. This space boasts a cozy fireplace and large windows that showcase Lake Erie's stunning vistas. The great room's dual quad doors open to a spacious deck, blending indoor and outdoor living. This deck, set against well-kept landscaping, is ideal for entertainment or relaxation. The upper floor hosts three bedrooms, each with an ensuite bathroom; the primary bedroom includes a walk-in closet, a balcony, and a luxurious 5-piece ensuite with a standalone tub and glass shower. The second bedroom has a walk-in closet and a 3-piece ensuite, while the third has a double-door closet and a 4-piece ensuite with a 6-foot tub. The convenience of a second-floor laundry adds functionality. The walk-out basement is professionally finished, expanding the living space to a large patio with impressive lake views. This level features a recreation area with a fireplace, an additional bedroom with a walk-in closet, and a 5-piece bathroom. Set on a deep lot framed by mature trees and direct access to a sandy beach, the property is adjacent to Erie Beach and scenic walking trails near the historic Erie Beach Pier. Distinctive for its remarkable views, and authentic beach lifestyle, this home is minutes from the QEW and Peace Bridge, and a short drive from Niagara Falls, offering an ideal blend of seclusion and accessibility. Experience ultimate waterfront elegance at 755 Lakeshore Road—a perfect blend of beauty and practicality. (id:38042)
V/l Burleigh Road N
Ridgeway, Ontario
The attractive 60 ft lot allows for a beautiful building lot in desirable Ridgeway. Known locally as Thunder Bay. This will make a profitable investment or a wonderful building option. Ridgeway has become an exciting place to retire, live and enjoy. Both Bernard beach and famous Crystal Beach nearby creates enjoyable summer entertainment. Ridgeway is known for its small town charm with its many boutique shops, outdoor market and restaurants. The year round walking trail provides much to this already attractive area. The lot created will be at the Buyers expense. Taxes to be determined. PIN & ARN to be determined when severance and title can be transferred. (id:38042)
412 Helena Street
Fort Erie, Ontario
This detached Crescent Park bungalow would be ideal for those wanting to downsize or to get into the market for the first time. 412 Helena Street is approx. 20 years old and has been lived in by just one family. Two large bedrooms on the main floor. Spacious family room on the lower level features a gas fireplace and dry bar. Balance of the lower level could easily be finished or used for additional storage. Sump pump is complete with battery backup. Shingles were replaced approx. 5-7 years ago. The patio walkout from the kitchen leads to an immaculate backyard, complete with a large shed and raised garden beds. Neighborhood shows pride of ownership. Book a private viewing before it's gone. (id:38042)
248 Bertie Street Unit# Lower
Fort Erie, Ontario
Welcome to your new home! This lower level unit offers a generous 1100 square feet of living space, providing ample room for you and your family to spread out and relax. Featuring 3 spacious bedrooms and 2 bathrooms, there's plenty of room for everyone to have their own private space. The large kitchen is complete with all appliances included and a large window that lets in ample natural light. In addition, the in-floor laundry unit is also included, making laundry convenient. Step into the bright and airy living space, perfect for entertaining guests or simply unwinding after a long day. The beautiful new vinyl floors throughout add a touch of elegance to the home, creating a warm and inviting atmosphere. Located in a highly desired neighbourhood, this property is conveniently close to amenities, highway access, and schools. Everything you need is just a short distance away. One of the best parts of this rental is that gas and water are included in the rent, saving you the hassle of extra utility bills. Enjoy the comfort and convenience of having these essentials taken care of for you. This unit also features garage space parking, large storage/cold room and a large back yard to enjoy! Don't miss out on this fantastic opportunity to rent a spacious unit in a desired neighbourhood. Contact us today to schedule a viewing and make this place your new home! (id:38042)
316 Westwood Avenue
Crystal Beach, Ontario
Welcome to 316 Westwood Ave, an updated and stylish year-round home nestled in the vibrant lakeside community of Crystal Beach. This charming property has three bedrooms and two bathrooms across a generous 1,500 square feet of living space. The enclosed front porch is a welcoming space for enjoying the lake breezes and carries through to the rest of the fresh and brightly lit interior spaces for entertaining and relaxing. The heart of the home is undoubtedly its spacious living areas, where simplicity meets sophistication. Each room seamlessly integrates comfort with contemporary style, highlighted by soft textiles and subtle decor that make every corner cozy. The kitchen is a chef’s delight, updated with modern appliances, shelving and counters, while the adjacent dining area provides the perfect spot for gatherings. Comfort extends outdoors through the mud room’s garden doors with a deck, patio and firepit area, ideal for leisurely afternoons or lively evening entertaining. Each bedroom offers serene retreats, characterized by thoughtful touches and ample natural light. Located steps away from Bay Beach and the bustling Crystal Beach’s shops and restaurants, this home promises a lifestyle of convenience and relaxation. It’s a 5-minute drive to historic downtown Ridgeway, 15 minutes to the Peace Bridge to USA, or the QEW to Toronto, making it perfect for commuters or weekend explorers. (id:38042)
Pt Lt 3 Sunset Drive
Fort Erie, Ontario
43 Acres of vacant land available for sale on Sunset Drive, in between Gilmore Road and Bertie Street. Approx. 575 ft. frontage x 3,343 ft. depth. Zoned Agricultural and Environmental Protection and Conservation. The majority of the front half of the property is cleared and recently farmed, back half is mature trees / bush. Buyer to do their own due diligence regarding building and developing. (id:38042)
62 Bertie Street
Fort Erie, Ontario
Step into luxury with this stunning 4-bedroom, 3-bathroom home spanning over 1900 sq ft. Every inch has been meticulously renovated for a top-to-bottom transformation, ensuring modern comfort and style throughout. The heart of the home lies in its open-concept kitchen, seamlessly flowing into the sunken family room—an entertainer's dream and a haven for relaxation. Forget parking woes with a double car garage providing ample space and storage solutions. But it's not just a house; it's a lifestyle. Located just steps away from the tranquil Niagara River and Friendship Trail, immerse yourself in breathtaking views and endless outdoor adventures. Whether you're a nature enthusiast or seeking a peaceful retreat, this property caters to all. Don't just imagine it—experience it firsthand. The unbeatable combination of prime location and exquisite renovations makes this home an unparalleled gem in Fort Erie. Don't miss your chance to make it yours (id:38042)
674 Lakeside Road
Fort Erie, Ontario
Welcome to 674 Lakeside Rd, nestled in one of Fort Erie's most coveted neighborhoods. This stunning 3+1 bedroom, 3 bath home boasts a spacious 4-level backsplit layout with over 2000 sq ft of living space, offering ample room for your family to thrive. This home has been completely renovated and gleams with the freshness of a brand new home. No detail has been overlooked in this top-to-bottom transformation. The main floor invites you in with a stunning kitchen, dining area, and living room complete with a newly installed fireplace, creating a cozy ambiance for gatherings and relaxation. Upstairs, retreat to the tranquility of three bedrooms, including a 4pc bathroom, as well as an ensuite, a recent addition that elevates the comfort of the master suite. Entertain with ease in the expansive family room on the lower level, or utilize the additional bedroom with a fireplace, currently serving as a stylish office space. The lowest level presents a versatile games room, a convenient 2pc bathroom, and ample storage space, providing endless possibilities for customization to suit your lifestyle. With a double car garage and situated on a generous lot measuring 80×110, this property offers both convenience and space to enjoy outdoor activities. Conveniently located near schools, parks, the beach, The Friendship Trail, shopping, and dining options, this home ensures effortless access to all the amenities Fort Erie has to offer. Don't miss your chance to experience luxurious living in this meticulously crafted home. Schedule your showing today and make 674 Lakeside Rd your new address! (id:38042)
V/l Lakeview Road
Fort Erie, Ontario
Discover the charm of Lakeview Rd! This expansive vacant lot, just moments from Lake Erie and the scenic Friendship Trail, presents the perfect setting for your dream home. Enjoy the convenience of city amenities nearby while savouring the tranquillity of lakeside living. With services conveniently available at the lot line and a generous 70' width, seize this rare opportunity to create your ideal sanctuary in this sought-after location. Your dream lifestyle awaits! (id:38042)
3967 Rebstock Road
Crystal Beach, Ontario
One of Kind property with ravine lot, walkout would be possible depending on home design. Choose your own builder or build yourself. Surveys available and building house plans. Seller may assist with Financing. Centrally located in Crystal Beach Area. All offers conditional on the completion of the severance. Seller is a RREA. (id:38042)
376 Schooley Road
Crystal Beach, Ontario
Rare opportunity within a stones throw of the white sand Crystal Beach! This almost 2000 sf former rooming home sits on a 96x120 ft lot and offers limitless options and potential. This home is solid and clean, with a newer roof and newer windows, but would benefit from a renovation to maximize the space and create a modern open concept feel. Currently set up on the main floor with a large eat in kitchen, living room with gas fireplace, enclosed front porch, bedroom, bathroom and laundry. Upstairs is currently another 5-6 rooms, as well as 3 small bathroom/water closets. Zoning is R2B which would allow for an accessory rental unit. This home could be absolutely spectacular and a real showpiece for anyone with skill and creativity! There appears to be a severable lot on the south side of the home, and on the north side was formerly a separate 2nd cottage. Buyer to satisfy themselves regarding any potential severance with the Town of Fort Erie. In addition to new restaurants, shops and vibrancy, Crystal Beach offers an incredible social, walkable and bikeable lifestyle, and is located less than 90 minutes from Toronto and 20 minutes from Buffalo, NY. If you haven't been to Crystal Beach, perhaps it's time to (re)Discover Crystal Beach! (id:38042)
231 Dufferin Street
Fort Erie, Ontario
Nestled on a peaceful, charming street, this charming bungalow with 2 bedrooms and 1 bath is ideal for newcomers or those seeking to downsize. It boasts a delightful enclosed front sunroom and a detached rear garage. Situated within a short walk to Downtown Jarvis Street and The Niagara River, and conveniently close to the Peace Bridge & the QEW. Notable features include shingles and boiler both 9 years old. Don't overlook this fantastic chance to own a home brimming with promise. (id:38042)
3511 Trillium Crescent
Ridgeway, Ontario
Luxurious 2800sqft 3-bedroom+den, 3-bathroom bungalow located in the much-desired Ridgeway-by-theLake development between Lake Erie's shoreline and downtown Ridgeway. This exceptionally built, 6-yearold Blythwood Home features 11’ ceilings in the great room, light-filled rooms, solid hickory engineered hardwood floors, imported Italian 2’x4’ porcelain tiles, shiplap accent walls & ceilings, gas fireplace with stunning wood-beam mantle & stone surround wall and upgraded Cambrian quartz countertops in the bathrooms, laundry room and the kitchen–which includes a 10'x5' no-seam island. Beautiful light fixtures throughout including the foyer and the sunroom/dining room & kitchen wooden beam accents. The primary bedroom has a walk-in closet & a spa-like 6pc ensuite bathroom featuring a glass shower & free-standing Mirolin soaker tub. With a rec room, 2 bedrooms, exercise/games room & a 4pc bathroom in the finished basement, guests can have their own space. Garden doors from the sunroom & primary bedroom lead to the covered back deck and backyard with a large interlock, a new hot tub, firepit area. Both the large front covered porch & back covered deck have flexstone finishes. Beyond the wrought iron fence & gate is a protected greenspace area, owned by the buyer. Nicely landscaped with gardens out front & back, sprinkler system, landscape lighting & cement double-wide driveway accented w/aggregate stone. 200amp panel w/surge protector, sump pump w/back-up, high-efficiency furnace & central air, HRV, double gas BBQ hookup. This freehold home offers optional membership ($90/month) for the Ridgeway by-the-Lake community centre, featuring the 9000sq ft Algonquin Club with outdoor saltwater swimming pool, fitness center, banquet hall, games room, darts & billiard room, saunas, showers, changerooms. Less than a 5-minute walk to the shores of Lake Erie, a 10-minute walk to historic downtown Ridgeway and a couple minute drive to Crystal Beach's sand, shops and restaurants. (id:38042)
3033 Townline Road Unit# 5
Stevensville, Ontario
This property is not just a home; it's a lifestyle. Ideal for those seeking a blend of comfort, community, and convenience! This pristine, single-level residence is located on Black Creek Blvd in the highly sought-after Parkbridge Adult Lifestyle Community in Black Creek. This lovely home offers 2 beds/1.5 baths, large open- concept & eat-in kitchen, full dining room with california shutters, living room with a wet bar, ensuite bath with jacuzzi tub and vanity area, 3 season sunroom, private back yard with 2 sheds (one with hydro), covered front deck, concrete single drive, and covered carport PLUS recreational delights (indoor + outdoor pools, tennis courts, saunas, horseshoe pits, shuffleboard courts, and more). Easy access to QEW Fort Erie and Toronto, just minutes to Buffalo border, Crystal Beach, Ridgeway, Sherkston, and Niagara Falls. Lot fee is $710.10 monthly, taxes are $122.36 monthly plus monthly water expense. (id:38042)
62 Jarvis Street
Fort Erie, Ontario
Excellent downtown location close to banks, post office, restaurants, lawyers and other businesses. Currently this unit boasts 3 offices, a 2 piece bath and Kitchen/conference room. front and rear entrances. Bridgeburg is booming! Don't miss this opportunity to establish your business in this growing location. Zoning allows many uses. This is a gross lease without extra rent for taxes, insurance or common area maintenance charges. Unit also features a full basement and lots of parking! Available immediately and owner may offer incentives! (id:38042)
430 Williams Crescent
Fort Erie, Ontario
Contemporary home built for convenience and energy efficiency with many upgrades. Close proximity (3 minutes) to QEW access . The open concept design integrates the living room, dining area, and kitchen. High ceilings and large windows create a light filled spacious atmosphere. The kitchen features quartz countertops, stainless steel appliances and a center island with seating. The living room has patio doors to access the fenced rear yard that has a 7 1/2' pressure treated privacy fence enclosing it. The spacious primary bedroom features a walk in closet and a 4 piece ensuite. The second bedroom also has a convenient 4 piece ensuite. The laundry room is located on the main floor and provides access to the double garage. The property has a paved driveway large enough to park 4 vehicles. This home was built with energy efficiency in mind and has a DWHR unit that recaptures heat from waste water to reduce energy costs and environmental impact, HRV-heat recovery ventilation to ensure improved air quality, High efficiency furnace and hot water tank. (id:38042)
2982 Evadere Avenue
Ridgeway, Ontario
This serene corner double sized lot at 2982 Evadere Ave offers a charming escape in the peaceful village of Ridgeway, just a short stroll from the tranquil Bernard Ave Beach on Lake Erie. This warm and inviting two-story home boasts four bedrooms and two bathrooms, ensuring ample space and comfort. The main level features an open kitchen with granite countertops and heated tile flooring that spreads warmth throughout, creating a cozy environment even on the chilliest days. The large living room, with its gas fireplace, serves as the heart of the home, providing a perfect spot for relaxation and family gatherings. A cozy den or office can also be found off the kitchen. A main floor laundry room and mud room leads to the attached garage. The upper level hosts 4 good sized bedrooms and an updated 4 piece washroom with a tiled shower, adding a touch of modern elegance. The home’s newer windows not only brighten the space with natural light but also enhance its energy efficiency. Each floor has an abundance of storage space! Outdoors, the property won't disappoint with a spacious 19x19' deck complete with a gazebo, ideal for outdoor entertainment or a quiet evening under the stars. The oversized two-car garage includes a woodstove, making it a versatile space for projects or storage. A large loft is ideal for storage above the garage. Bernard Ave Beach, known for its quiet beachfront, is a hidden gem perfect for sunbathing, picnics, or enjoying the sandy shores. This beach is part of the vibrant Fort Erie area, increasingly popular for its leisurely appeal and activities like kayaking, sailing, and other water sports. Just steps from the Friendship Trail, the location offers a blend of relaxation and adventure, ideal for nature lovers and outdoor enthusiasts who love to walk or cycle. This home merges comfort with a prime location, making it an ideal choice for anyone looking to enjoy the beauty and tranquility of Lake Erie's shores. (id:38042)
4099 Niagara Parkway
Stevensville, Ontario
Situated on one of Niagara's most prestigious & picturesque meandering roads following the Niagara River shoreline sits this beautifully updated home offering unobstructed, panoramic waterviews on nearly an acre. Over $280,000 was spent modernizing this sprawling home! Improvements include: Roof shingles-2020; 2500+sqft Concrete driveway/patio; Whole-home generator; 3500g cistern-2019 (Municipal Sewers); Gorgeous hardwood & 2'x4' porcelain flooring; 4-season sitting room/mudroom w/ductless heat & A/C; Upgraded insulation; AND, the pièce de résistance... An exquisite & efficient chef's kitchen featuring a 7.5' granite waterfall island, coffee bar w/glass&lit cabinets, storage&prep space galore, 6 burner gas cooktop, built-in oven & microwave/convection oven, Italian-made farmhouse-style sink, & walk-out to the covered BBQ area/outdoor patio. Love to cook & entertain at the same time? This kitchen is open to the dining area w/room to seat 12+ people by the glow of the double-sided fireplace & informal island seating lends well to casual brunch or buffet service for large gatherings. The 3 bedrooms, 4-pc bath, laundry room w/gas+electric dryer & 2pc bath, bright welcoming side-entrance foyer w/loads of closet space completes the main level. Elegance continues in the private second floor “Suite Retreat” w/2 closets-one a walk-in, ensuite w/double sinks, shower, jetted tub… OH!! Did we mention the waterviews? Outside you will find a fenced garden/dog pen, 1000+sqft heated&insulated garage for up to 5 vehicles w/new garage doors, an abundance of storage, & a “Toy” room w/garage door, and the serene sound of water as it laps the shoreline just a stone’s throw away where you can launch your canoe or paddle board. Conveniently located near the new hospital location, shopping, restaurants, local attractions, & Lake Erie beaches & waterfront parks! With everything this home & location has to offer, there’s nothing left to do but move right in and enjoy just in time for summer! (id:38042)
1271 Kam Road
Fort Erie, Ontario
CRESCENT BEACH! For those of you that don't know the area, Crescent Beach is one of the most sought after beaches in the Niagara Region. The bay is safe and protected for young swimmers and boaters. The sand is clean and inviting for all your beach activities. And you even own the beach right to the waters edge. This community is very special with lots of children and family friendly events. The Friendship Trail bike path runs adjacent to the property so you can enjoy miles of biking or evening strolls. The cottage has a wonderful enclosed porch that overlooks the lake and provides stunning views. With five bedrooms and two baths this is truly a family home. And you have a wood burning fireplace to snuggle up with a book on rainy or cooler days. A huge bonus with this property is the municipal services including sewer and water. Highspeed internet is available for your home office. This property is conveniently located to shopping and restaurants. The border to the states is close-by. And you'll certainly want to visit charming Ridgeway, Niagara-on-the-Lake and the wonderful skiing offered in Ellicottville, NY. Association fees of approx. $400 annually apply. (id:38042)
Lot 47 Rebecca Street
Fort Erie, Ontario
Create Your Ideal Home on this Stunning 1-Acre Lot nestled in an elegant neighborhood. Enjoy the convenience of city amenities with a picturesque countryside backdrop. Prospective buyers are advised to conduct their own research on zoning, permits, and utilities. Located near Greater Fort Erie Secondary School, an arena, main highways, and The Peace Bridge. (id:38042)
2464 Diane Street
Stevensville, Ontario
Welcome to 'the charming community of Stevensville, Ontario. This stunning side-split is located just steps from Stevensville Park and boasts over 2500 square feet of meticulously finished living space, offering a perfect blend of style, comfort, and functionality. The main level features a spacious open layout, seamlessly connecting the living, dining, and kitchen areas. With cathedral ceilings and large windows, natural light floods the space, creating an inviting ambiance that's perfect for both everyday living and entertaining guests. Adjacent to the kitchen, the cozy family room with upgraded bamboo hardwood flooring offers the perfect retreat for relaxation. The eat-in kitchen with walk-in pantry and island is spacious and thoughtfully designed with plenty of cupboard space. Two spacious bedrooms and 4pc bathroom enhance the main floor living. Perched up a few more steps onto its own privacy level is the Primary bedroom, offering a serene retreat from the hustle and bustle of daily life. This spacious sanctuary boasts an ensuite bathroom with jacuzzi for added convenience and privacy, creating a luxurious oasis where you can unwind and recharge. The fully finished basement offers an wide spread rec-room with ground level egress windows. Additionally offering a 4th bedroom with a 3pc bathroom and games room. Fantastic mudroom with great storage and a walk-up to the 2 car garage. Step through the sliding glass doors from the kitchen onto a raised deck and discover your own private backyard oasis that offers raspberry bushes, a large storage shed, a kids playhouse shed and a portable above-ground pool. Spacious double car garage and 4 car stamped driveway. Book your showing today!! (id:38042)
1521 Stockton Lane
Fort Erie, Ontario
Located on 175 ft of pristine sandy shoreline, this resort-style home epitomizes unparalleled luxury! Commanding attention with its sheer presence, this home on 3.7 Acres provides sweeping vistas of its private cove at Crescent Beach on Lake Erie. Every facet of this property is curated to deliver a living experience beyond compare. A tree-lined driveway guides you to this impressive home that astonishes as it comes into view. The interior layout seamlessly connects the living spaces while still providing distinct areas for relaxation and privacy. Whether you're unwinding in the sun-drenched great room with its soaring, cathedral ceilings & majestic stone fireplace, enjoying a quiet moment in the lakeside sunroom with floor-to-ceiling windows, or entertaining in the chef’s kitchen, panoramic lake views abound. Entertaining guests & family meals are equally enjoyable in the gorgeous kitchen with top-of-the-line appliances & countertops, breakfast alcove plus formal dining room. Walkout from the kitchen to the large patio, inground saltwater pool, spa & covered outdoor bar. This home's 4 bedrooms sit on the 2nd level. The primary suite, with ensuite & walk-in closet, sits in a private, lakeside wing. The newly finished bsmt offers a media room, gym, sauna & cedar closet. A plethora of amenities await, incl RV water/power hookups & a fenced-in play area. 1521 Stockton Lane has undergone extensive upgrades in the last 3 years including top-of-the-line siding ('Novik' Shake Siding). New Vinyl windows added to the sunroom, addit'l furnace, AC & Whole-home generator installed, a 2nd dble garage & large shed were added. Although tucked away from more populated areas, it is in convenient proximity to quaint shops & dining in downtown Ridgeway & Crystal Beach, the Friendship Hiking trail and is just minutes to all amenities and the Peace Bridge to Buffalo. Experience the epitome of luxury living at 1521 Stockton Lane and make every day a getaway at your own private resort. (id:38042)
42 Beach Walk Crescent Crescent
Crystal Beach, Ontario
Welcome to Beach Walk, the newest development by Marz Homes in Crystal Beach. This is the Portsmouth II, the award-winning design brings coastal vibes and modern finishes together in a generous 2,760 sqft layout. This home features an abundance of natural light streaming through expansive windows and 9-foot ceilings, creating a warm and welcoming ambiance. The heart of this home is its chef-inspired kitchen, equipped with a sleek island, designer hardware, quartz countertops, and ample 13 deep cabinets - and of course with an open concept dinette and sprawling living room. The primary bedroom comes complete with a walk-in closet and private ensuite with an oversized walk-in shower or a deep soaker tub, complemented by double vanities and direct access to the laundry room. This home is features a second bedroom with private ensuite bathroom, plus the remaining two bedrooms have a shared, ensuite privilege bathroom. Beyond your doorstep lies the vibrant charm of historic downtown Crystal Beach with boutique shops and plenty of dining options, and of course, Bay Beach, one of the best sand beaches around. This home also has a finished basement adding an additional recreational/family room space. This executive rental is great for families looking for a unique space to call their own. Looking for A+ tenants. No pets please. Book your private showing today. (id:38042)
452 Ferndale Lot 0 Avenue
Fort Erie, Ontario
Introducing an exceptional opportunity to own a build-to-suit property in the sought-after Crescent Park neighborhood of Fort Erie . This 42.50 x 110 lot presents the perfect canvas to bring your dream home to life! With two additional options to choose from this build-to-suit property caters to every preference and lifestyle. Other options include a 2 bedroom, 2 bathroom 1441 square foot raised Bungalow Priced at $849,900 or a 4 bedroom and 3 bathroom 2360 Square foot 2-storey home. Priced at $899,900.With this customizable design option, you have the freedom to choose the features, and finishing touches that reflect your unique style and preferences. The reputable builder associated with this project holds a coveted Tarion warranty, ensuring quality craftsmanship and added peace of mind. (id:38042)
452 Ferndale Lot 1 Avenue
Fort Erie, Ontario
Introducing an exceptional opportunity to own a build-to-suit property in the sought-after Crescent Park neighborhood of Fort Erie . This 42.50 x 110 lot presents the perfect canvas to bring your dream home to life! With two additional options to choose from this build-to-suit property caters to every preference and lifestyle. Other options include a 2 bedroom, 2 bathroom 1441 square foot raised Bungalow Priced at $849,900 or a 4 bedroom and 3 bathroom 2360 Square foot 2-storey home. Priced at $899,900.With this customizable design option, you have the freedom to choose the features, and finishing touches that reflect your unique style and preferences. The reputable builder associated with this project holds a coveted Tarion warranty, ensuring quality craftsmanship and added peace of mind. (id:38042)
3375 North Shore Drive
Ridgeway, Ontario
Welcome to the water! Exceptional lakeside home and property set on a quiet bay on the shores of Lake Erie. Relax and unwind as you overlook the water - whether it’s on calm days when the lake is like glass or on other days when you can listen to the waves roll in. Swimming, boating, fishing, waterside campfires or just simply hanging out with family and friends - you can do it all here! Extensive renovations completed in the past couple of years while maintaining some nice character touches. Nearly 3,000 square feet of finished living space in this lovely 4 bedroom, 3 bath home. Brand new hardboard siding and a rebuilt open front porch which leads you into a gorgeous new kitchen with quartz counters and plenty of cabinetry. Open dining and living areas with plenty of room for large family gatherings featuring an oversized natural fireplace, wood floors and beamed ceilings. French doors open to a sunny den surrounded by windows offering spectacular views. Patio doors lead a brand new deck with room for 12+ people for bbq dining - a great spot to begin or end the day! The main floor bedroom is perfect for anyone visiting who is not able to do stairs. It has a shower directly inside of it plus a 2 piece bath just off the hallway. The second floor has 3 bedrooms with two of them sharing a 3 piece bath. The primary suite is extra special with its own sitting area in front of an original second wood fireplace and a 4 piece ensuite and wow - check out the views to wake up to! The lower level offers a large family room with ground floor walkout to a patio overlooking the huge backyard and right down to the lake. Large laundry/storage/mechanicals room. New furnace in 2022. C/A. Municipal water and sewers so need to worry about septic systems and cisterns like some of the other waterfront properties. Located in Fort Erie's village of Ridgeway near Crystal Beach, this property is simply fabulous - whether living here full time or as your weekend getaway - you'll love it here! (id:38042)
735 Dominion Road
Fort Erie, Ontario
STUNNING NEW BUILD WITH TARION WARRANTY. MAIN FLOOR FEATURES INCLUDE OPEN CONCEPT KITCHEN/DINING/LIVINGROOM. KITCHEN COMPLETE WITH ALL THE UPGRADES INCLUDING CUSTOM CABINETS, SOFT CLOSE DOORS, ISLAND WITH OVERSIZED DRAWERS AND QUARTZ COUNTERTOPS. MASTER BEDROOM FEATURES FULL WALK-IN CLOSET AND FULL BATH WITH DOUBLE SINKS. LOWER LEVEL HAS IN-LAW POTENTIAL COMPLETE WITH SEPARATE REAR ENTRANCE. HIGH CEILINGS AND LARGE WINDOWS GIVE THE FEEL OF MAIN FLOOR LIVING. (id:38042)
