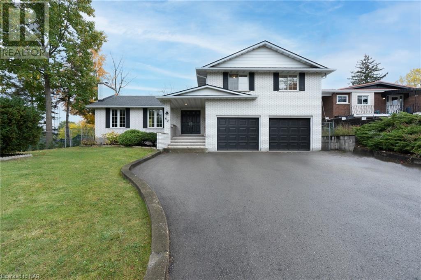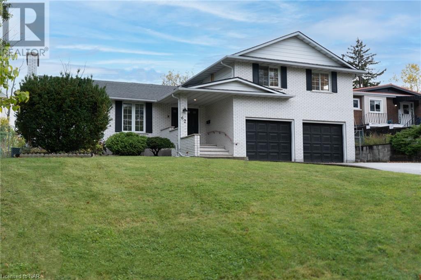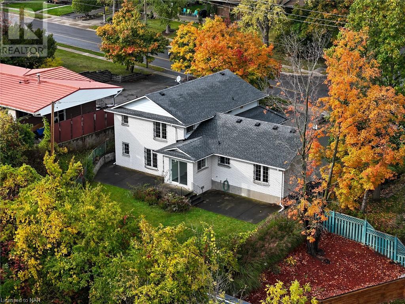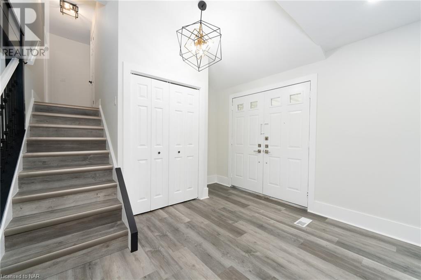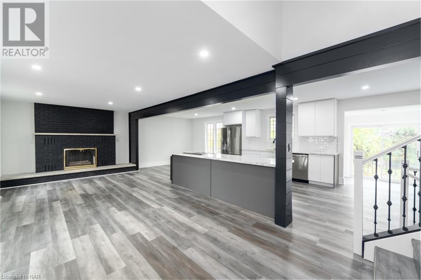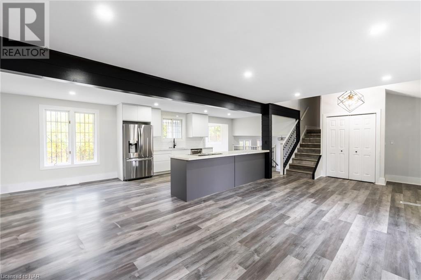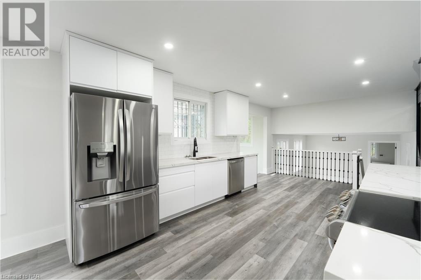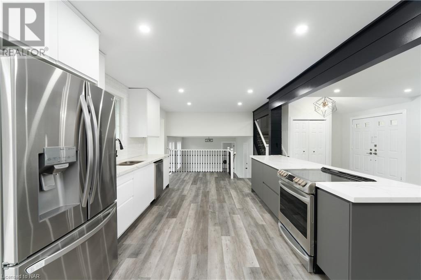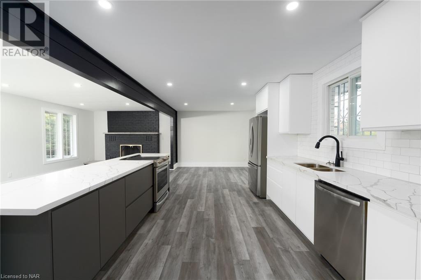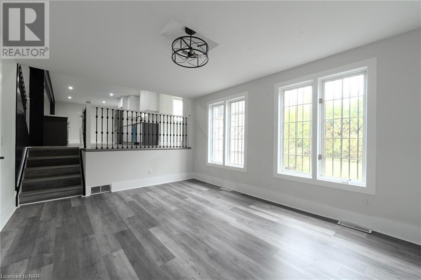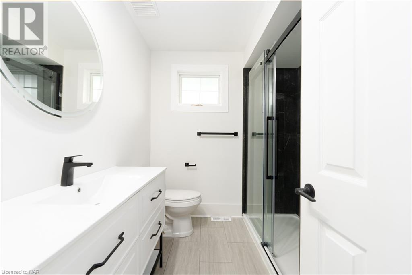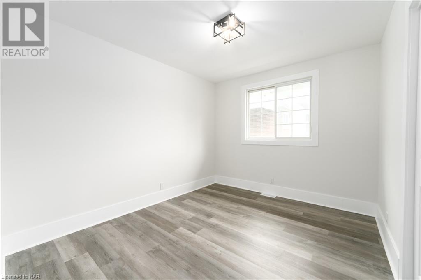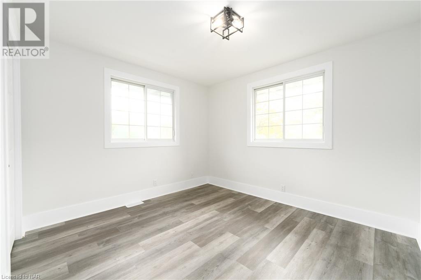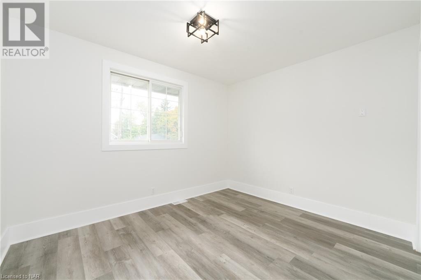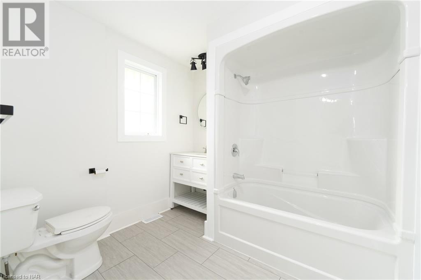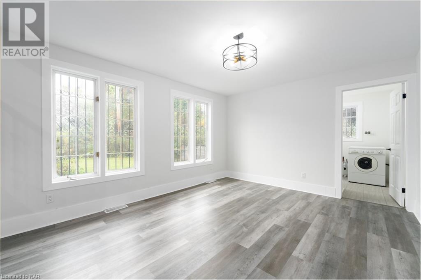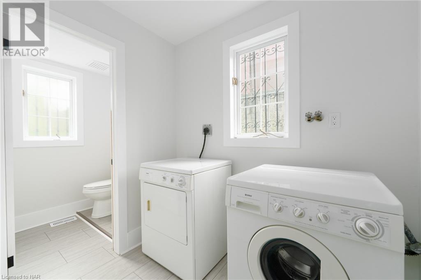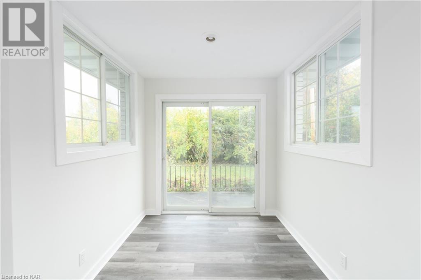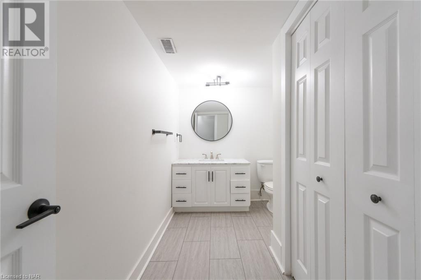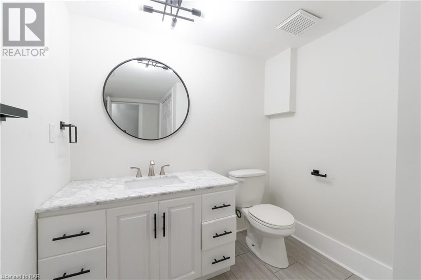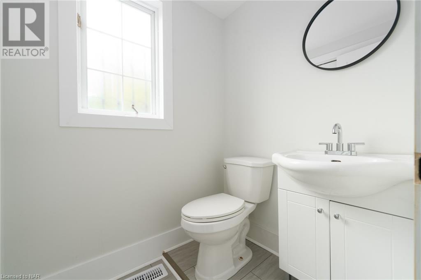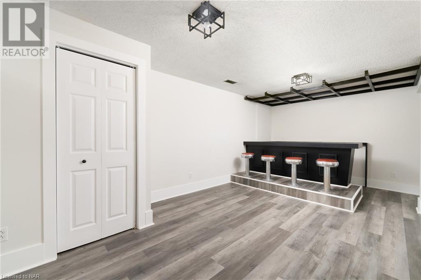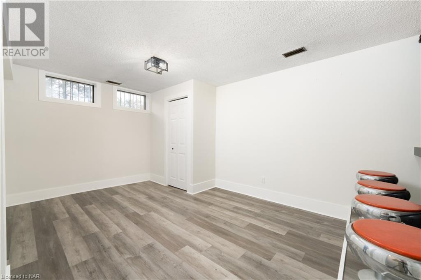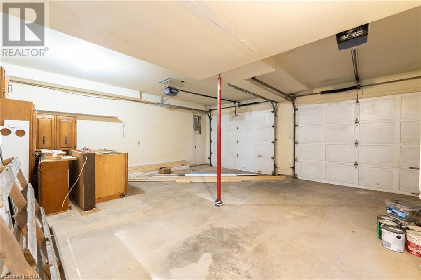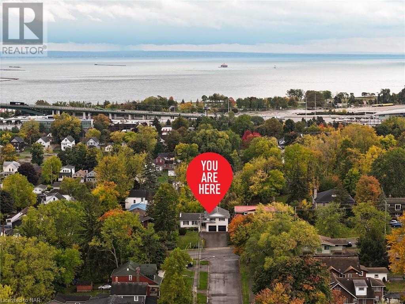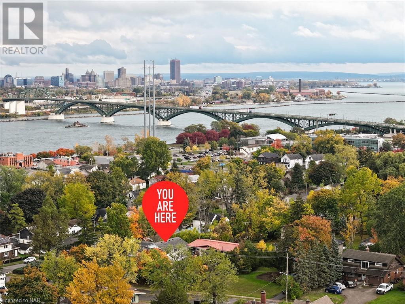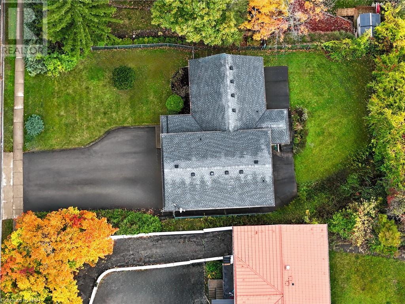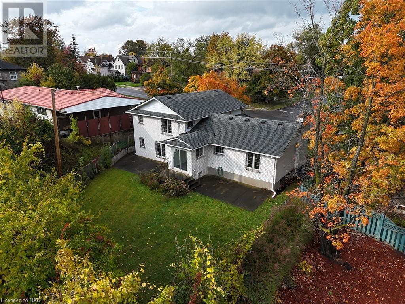4 Bedroom
4 Bathroom
2458 sq. ft
Central Air Conditioning
Forced Air
$749,900
Step into luxury with this stunning 4-bedroom, 3-bathroom home spanning over 1900 sq ft. Every inch has been meticulously renovated for a top-to-bottom transformation, ensuring modern comfort and style throughout. The heart of the home lies in its open-concept kitchen, seamlessly flowing into the sunken family room—an entertainer's dream and a haven for relaxation. Forget parking woes with a double car garage providing ample space and storage solutions. But it's not just a house; it's a lifestyle. Located just steps away from the tranquil Niagara River and Friendship Trail, immerse yourself in breathtaking views and endless outdoor adventures. Whether you're a nature enthusiast or seeking a peaceful retreat, this property caters to all. Don't just imagine it—experience it firsthand. The unbeatable combination of prime location and exquisite renovations makes this home an unparalleled gem in Fort Erie. Don't miss your chance to make it yours (id:38042)
62 Bertie Street, Fort Erie Property Overview
|
MLS® Number
|
40580434 |
|
Property Type
|
Single Family |
|
Amenities Near By
|
Beach, Park, Place Of Worship, Schools, Shopping |
|
Features
|
Paved Driveway |
|
Parking Space Total
|
8 |
62 Bertie Street, Fort Erie Building Features
|
Bathroom Total
|
4 |
|
Bedrooms Above Ground
|
4 |
|
Bedrooms Total
|
4 |
|
Appliances
|
Dishwasher, Dryer, Refrigerator, Stove, Washer |
|
Basement Development
|
Finished |
|
Basement Type
|
Partial (finished) |
|
Constructed Date
|
1980 |
|
Construction Style Attachment
|
Detached |
|
Cooling Type
|
Central Air Conditioning |
|
Exterior Finish
|
Brick |
|
Foundation Type
|
Poured Concrete |
|
Half Bath Total
|
2 |
|
Heating Fuel
|
Natural Gas |
|
Heating Type
|
Forced Air |
|
Stories Total
|
2 |
|
Size Interior
|
2458 |
|
Type
|
House |
|
Utility Water
|
Municipal Water |
62 Bertie Street, Fort Erie Parking
62 Bertie Street, Fort Erie Land Details
|
Access Type
|
Highway Access, Highway Nearby |
|
Acreage
|
No |
|
Land Amenities
|
Beach, Park, Place Of Worship, Schools, Shopping |
|
Sewer
|
Municipal Sewage System |
|
Size Depth
|
138 Ft |
|
Size Frontage
|
70 Ft |
|
Size Total Text
|
Under 1/2 Acre |
|
Zoning Description
|
R2 |
62 Bertie Street, Fort Erie Rooms
| Floor |
Room Type |
Length |
Width |
Dimensions |
|
Second Level |
4pc Bathroom |
|
|
Measurements not available |
|
Second Level |
Full Bathroom |
|
|
Measurements not available |
|
Second Level |
Bedroom |
|
|
11'3'' x 9'4'' |
|
Second Level |
Bedroom |
|
|
11'4'' x 9'5'' |
|
Second Level |
Bedroom |
|
|
12'8'' x 11'4'' |
|
Second Level |
Primary Bedroom |
|
|
14'7'' x 12'1'' |
|
Basement |
2pc Bathroom |
|
|
Measurements not available |
|
Basement |
Recreation Room |
|
|
20'3'' x 11'0'' |
|
Main Level |
Sunroom |
|
|
6'0'' x 6'0'' |
|
Main Level |
2pc Bathroom |
|
|
Measurements not available |
|
Main Level |
Laundry Room |
|
|
7'9'' x 7'2'' |
|
Main Level |
Family Room |
|
|
14'10'' x 11'0'' |
|
Main Level |
Dining Room |
|
|
11'1'' x 10'1'' |
|
Main Level |
Living Room |
|
|
20'6'' x 11'7'' |
|
Main Level |
Eat In Kitchen |
|
|
16'0'' x 9'6'' |
