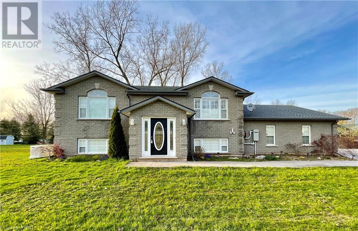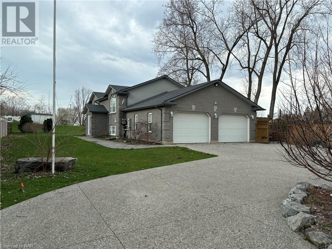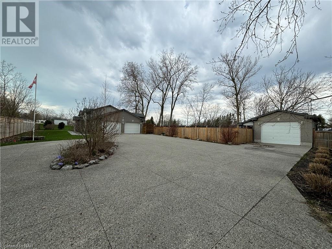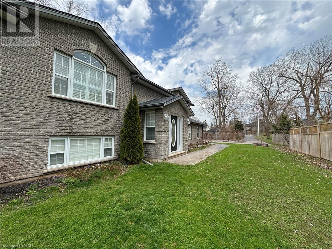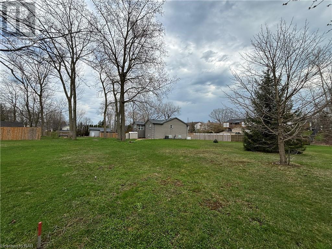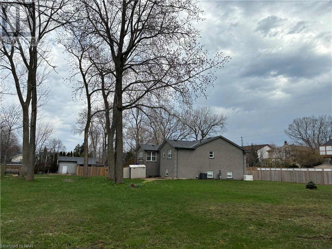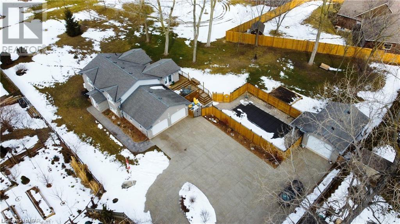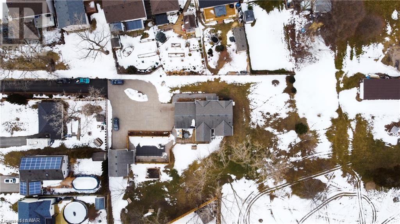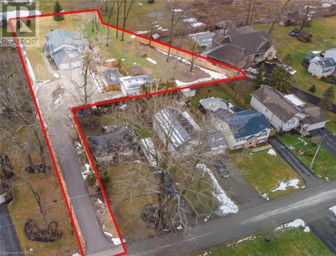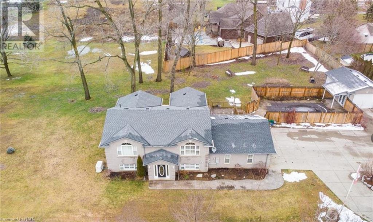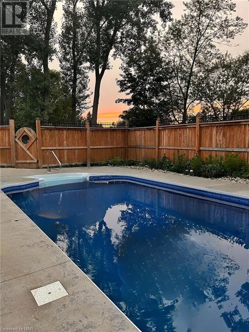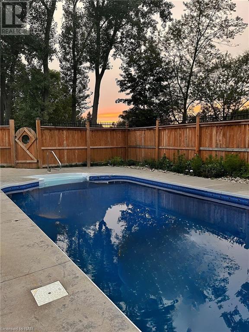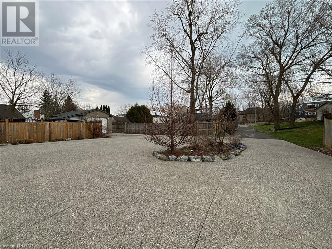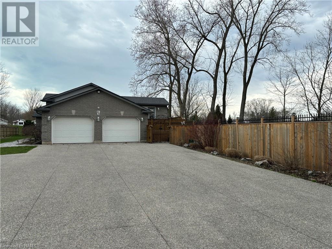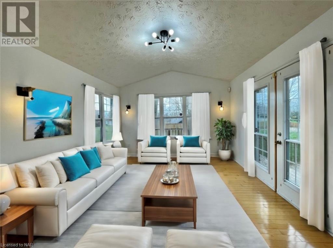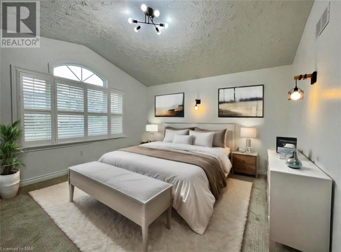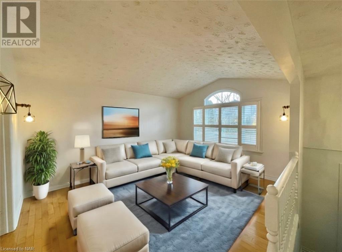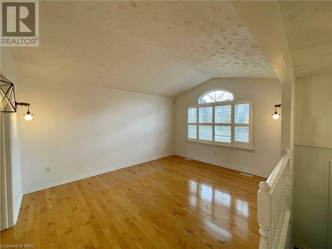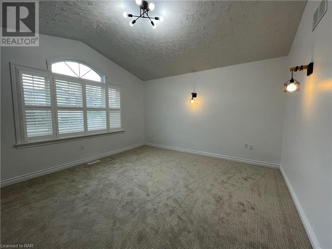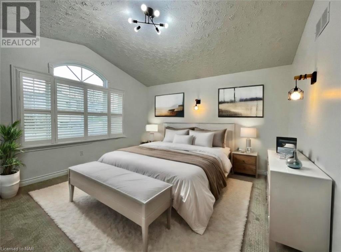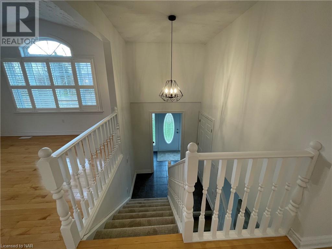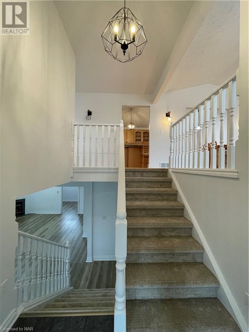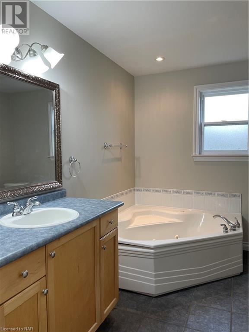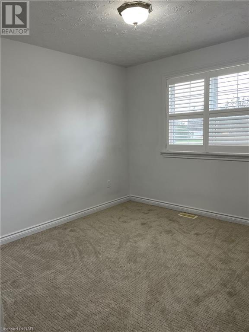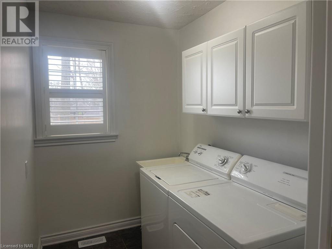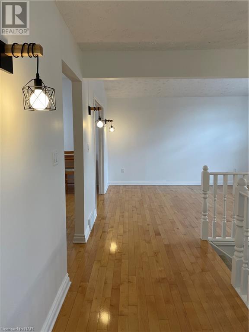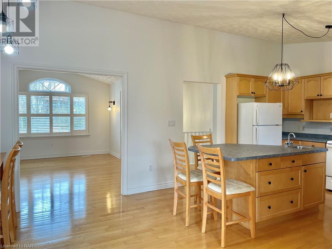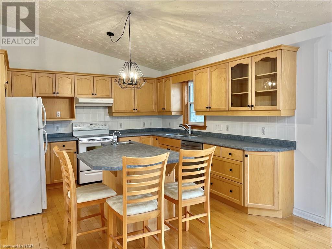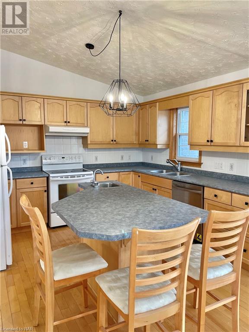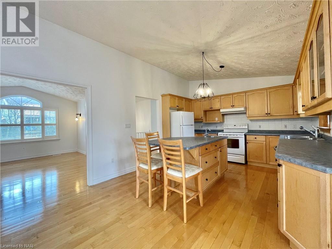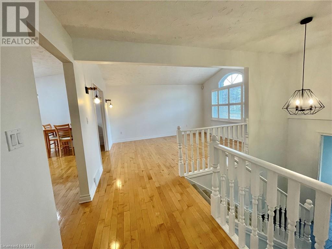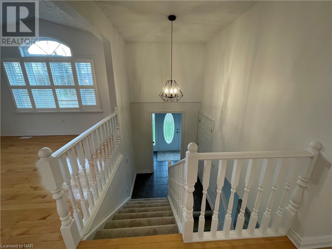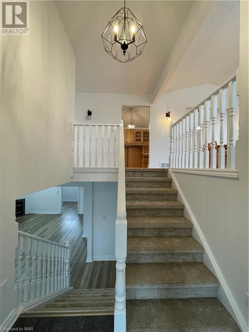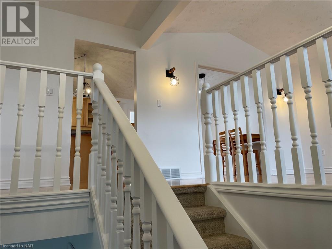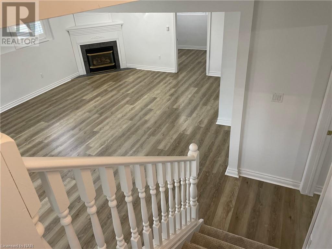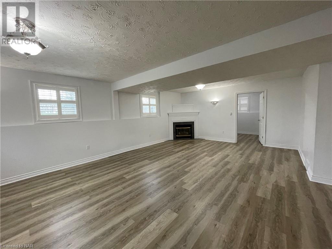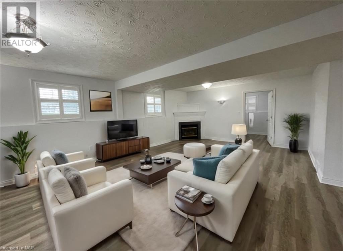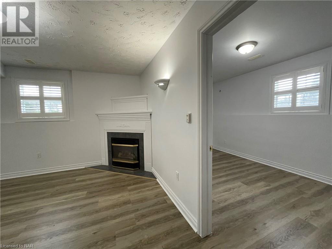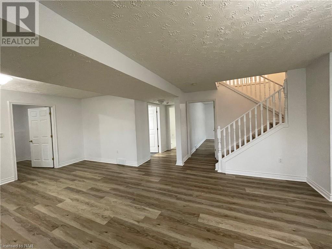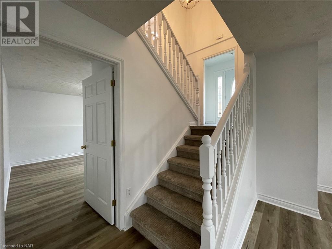5 Bedroom
2 Bathroom
1437 sq. ft
Raised Bungalow
Fireplace
Inground Pool
Central Air Conditioning
Forced Air
$999,900
Explore the ideal fusion of rural charm within urban convenience! This expansive bi-level brick home in Ridgeway, Ontario, boasts five bedrooms and two bathrooms across 2700 sq ft of living space. Nestled on a generous lot with city services, relish in the close proximity to Crystal Beach and the vibrant amenities of Ridgeway, including shops, eateries, pharmacies, and schools—all within walking distance. Indulge in the outdoor oasis featuring a heated in-ground pool (liner replaced in 2022), accompanied by an attached double car garage (measuring 26x24) with convenient access to the lower level. Additionally, a detached 18x28 workshop with an exceptionally high ceiling provides versatility and ample parking space, complemented by an exposed aggregate and asphalt driveway. Recent updates include new shingles in 2023, freshly painted interiors throughout, updated lighting and flooring in the bedrooms and basement, infusing every corner with a renewed sense of vibrancy and charm. This inviting abode boasts hardwood flooring, main floor laundry, five appliances, a cozy gas fireplace, and the added convenience of a Generac Generator. With potential for in-law accommodation or accommodating a growing family, seize the opportunity to make this your dream home—a harmonious blend of comfort and style awaits! Don't miss out on this exceptional property! (id:38042)
93 Park Street, Ridgeway Property Overview
|
MLS® Number
|
40563942 |
|
Property Type
|
Single Family |
|
Amenities Near By
|
Beach, Place Of Worship, Playground, Schools, Shopping |
|
Community Features
|
Quiet Area |
|
Features
|
Paved Driveway, Sump Pump |
|
Parking Space Total
|
9 |
|
Pool Type
|
Inground Pool |
|
Structure
|
Shed |
93 Park Street, Ridgeway Building Features
|
Bathroom Total
|
2 |
|
Bedrooms Above Ground
|
2 |
|
Bedrooms Below Ground
|
3 |
|
Bedrooms Total
|
5 |
|
Appliances
|
Dishwasher, Dryer, Refrigerator, Stove, Washer, Window Coverings |
|
Architectural Style
|
Raised Bungalow |
|
Basement Development
|
Finished |
|
Basement Type
|
Full (finished) |
|
Constructed Date
|
2001 |
|
Construction Style Attachment
|
Detached |
|
Cooling Type
|
Central Air Conditioning |
|
Exterior Finish
|
Brick |
|
Fireplace Present
|
Yes |
|
Fireplace Total
|
1 |
|
Foundation Type
|
Poured Concrete |
|
Heating Type
|
Forced Air |
|
Stories Total
|
1 |
|
Size Interior
|
1437 |
|
Type
|
House |
|
Utility Water
|
Municipal Water |
93 Park Street, Ridgeway Parking
|
Attached Garage
|
|
|
Detached Garage
|
|
93 Park Street, Ridgeway Land Details
|
Acreage
|
No |
|
Fence Type
|
Partially Fenced |
|
Land Amenities
|
Beach, Place Of Worship, Playground, Schools, Shopping |
|
Sewer
|
Municipal Sewage System |
|
Size Depth
|
333 Ft |
|
Size Frontage
|
25 Ft |
|
Size Total Text
|
1/2 - 1.99 Acres |
|
Zoning Description
|
R2-161 |
93 Park Street, Ridgeway Rooms
| Floor |
Room Type |
Length |
Width |
Dimensions |
|
Lower Level |
Mud Room |
|
|
9'6'' x 12'0'' |
|
Lower Level |
3pc Bathroom |
|
|
Measurements not available |
|
Lower Level |
Bedroom |
|
|
13'2'' x 12'8'' |
|
Lower Level |
Bedroom |
|
|
15'5'' x 9'8'' |
|
Lower Level |
Bedroom |
|
|
13'4'' x 15'5'' |
|
Lower Level |
Recreation Room |
|
|
25'6'' x 16'0'' |
|
Main Level |
Laundry Room |
|
|
7'7'' x 5'6'' |
|
Main Level |
Family Room |
|
|
13'8'' x 12'4'' |
|
Main Level |
Living Room |
|
|
14'10'' x 13'0'' |
|
Main Level |
Eat In Kitchen |
|
|
22'2'' x 11'11'' |
|
Main Level |
4pc Bathroom |
|
|
Measurements not available |
|
Main Level |
Bedroom |
|
|
12'9'' x 9'10'' |
|
Main Level |
Primary Bedroom |
|
|
14'4'' x 13'5'' |
