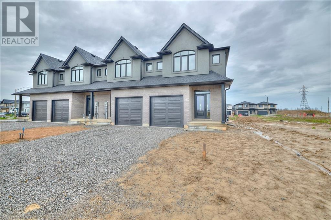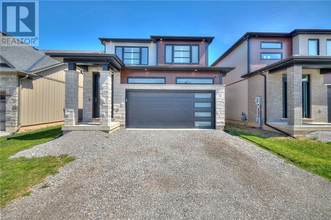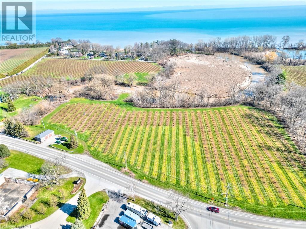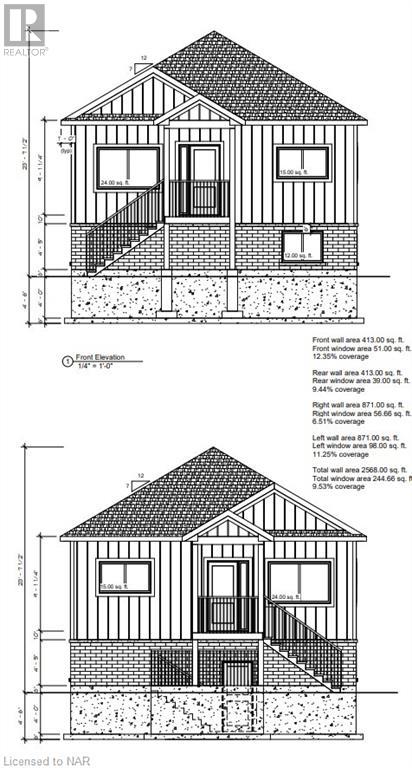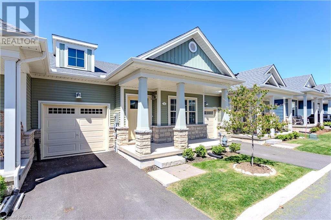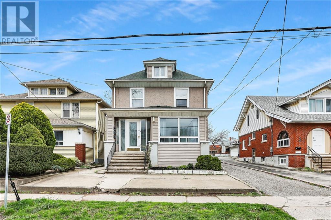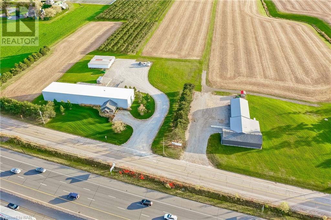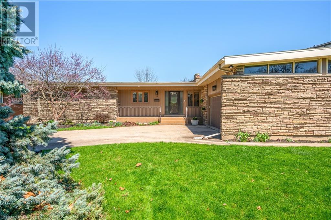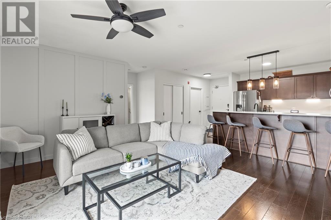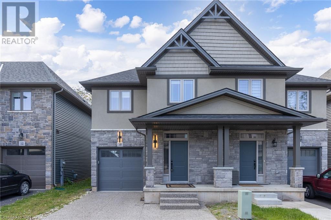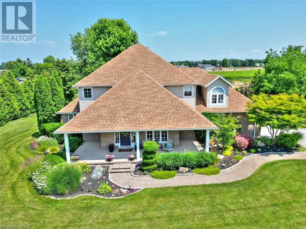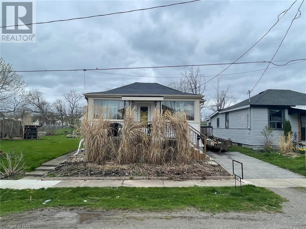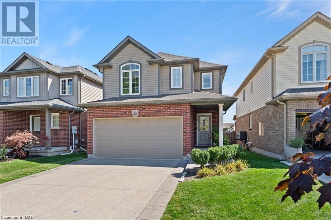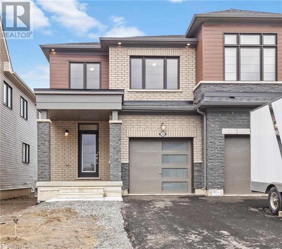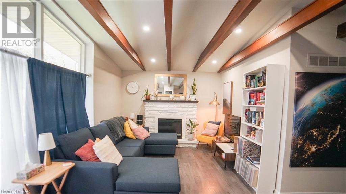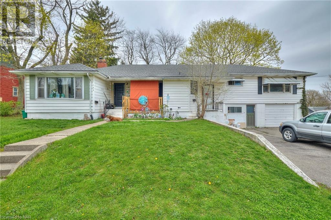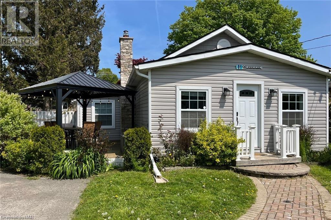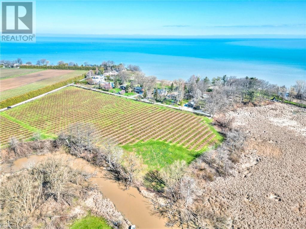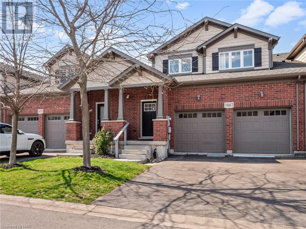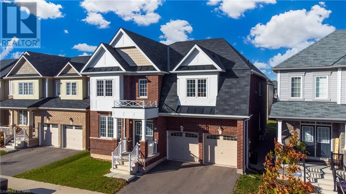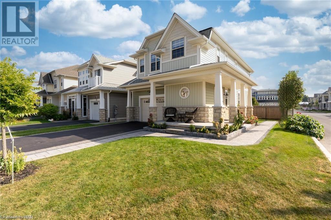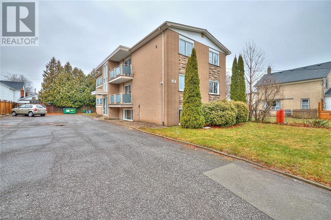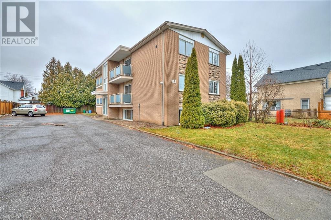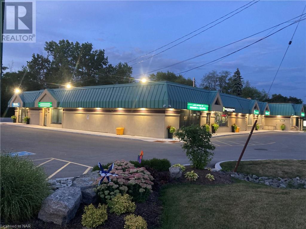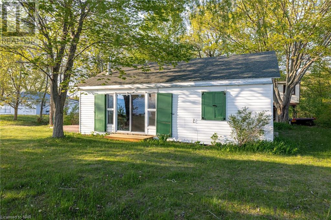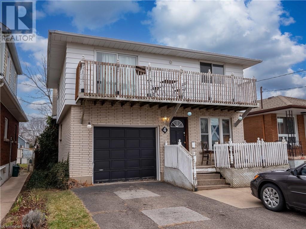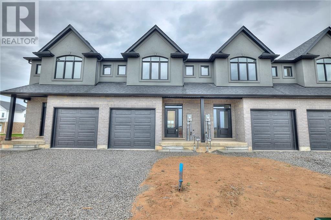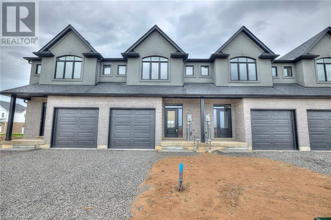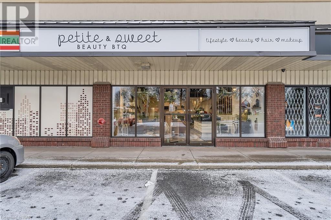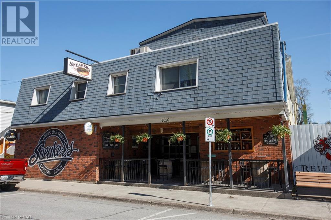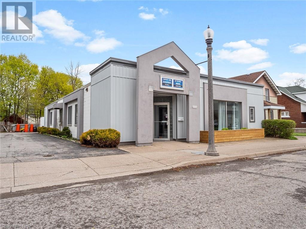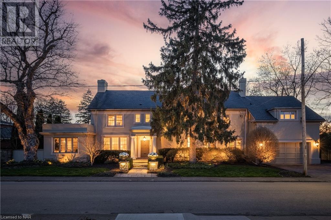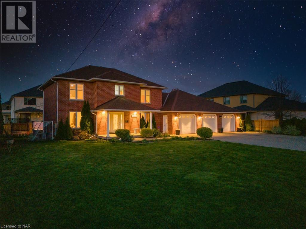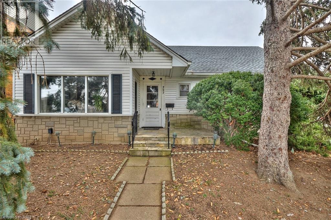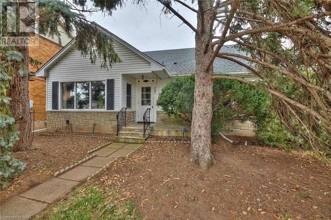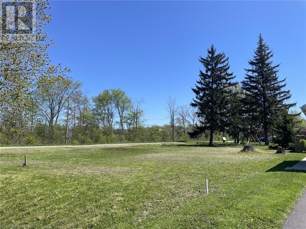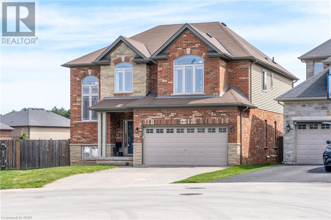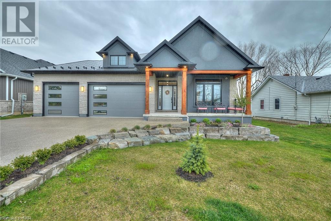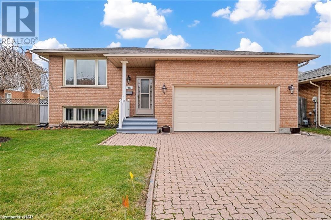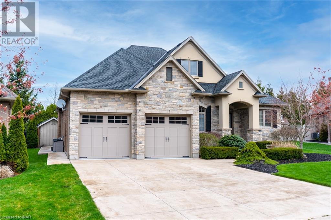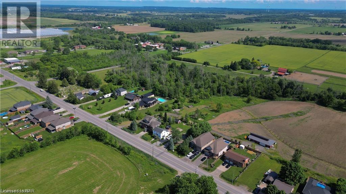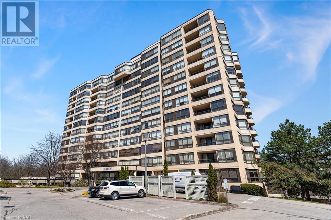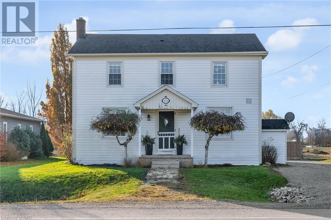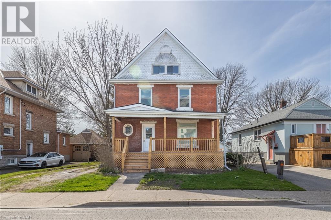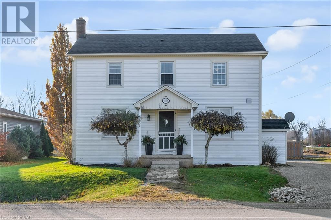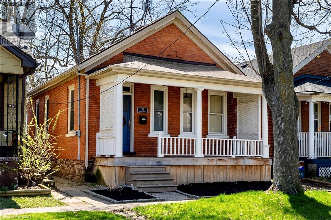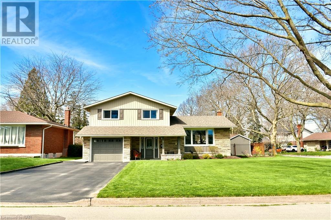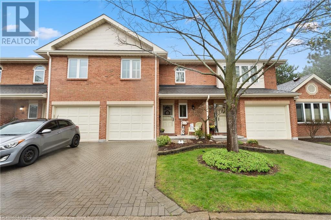Niagara Real Estate Listings
Browse residential and commercial property listings in the Niagara Region. Search below to find houses to buy or rent in St. Catharines, Niagara Falls, Niagara-on-the-Lake, Welland, Thorold, Pelham, Fort Erie, Wainfleet, Lincoln and West Lincoln.
100 Elvira Way
Thorold, Ontario
Newly built, custom end unit 2 storey townhome with high-end finishes throughout in desirable new Rolling Meadows subdivision. This homes features gorgeous engineered hardwood flooring, a contemporary kitchen with quartz counters and large island, an open concept living area with patio doors off the living room that lead to your deck - perfect for barbequing. A 2pc guest bathroom and inside entry from the single attached garage complete the main level. The 2nd level features 3 generous sized bedrooms, a primary suite with walk-in closet and 3pc ensuite. An additional 4pc bath and convenient laundry are also located on the 2nd level. The basement has a separate side door entrance and is unfinished and provides plenty of opportunity for storage, or to finish it off for additional living space. Features include all hard surface counters throughout, pot lighting, and central vac roughed in. Property taxes still to be assessed. (id:38042)
72 Mackenzie King Avenue
St. Catharines, Ontario
**Elegant and Modern Home Near Canal** Welcome to your dream home located just a short stroll from the scenic canal & walking trail. This exquisite property, only 2 years young, boasts unparalleled craftsmanship & a plethora of custom features. This immaculate & highly upgraded 2492 sqft 2 storey home offers 3 bedrooms, 2.5 bathrooms, & stunning features throughout. Step inside to discover soaring 9 ft ceilings complemented by stunning engineered hardwood flooring that spans the entire residence. Every corner of this home exudes sophistication, from the meticulously crafted custom cabinetry in the kitchen, mudroom, pantry, walk-in closet and laundry room to the sleek California shutters adorning the windows. The custom kitchen is a chef's delight, boasting top-of-the-line Bosch appliances (all 2 yrs), a natural gas stove, a sprawling island, quartz countertops, coffee/bar area with a floor-ceiling custom wine rack that exude both style and functionality. The stunning open concept LR has an abundance of natural light, an elegant gas fireplace. The open staircase is a modern work of art and gorgeous focal point of the main level. Work from home in style with a custom loft-style office space w/quartz counters and B/I cabinets. Relax & enjoy the spacious primary suite featuring a spa-like en suite bathroom w/stand alone tub, separate tiled glass shower, double sinks & spacious walk-in closet complete w/custom cabinetry. 2 additional bedrooms provide ample space for family or guests. Step outside to your own private retreat featuring a fully fenced yard, perfect for entertaining & newly built deck spanning the entire width of the home that leads to a spacious concrete patio, & newer 5 person hot tub. The unfinished basement offers a bathroom rough-in/200 amp panel/tankless water heater owned & upgraded large windows. With its impeccable craftsmanship, modern amenities, & attention to detail, this property is sure to captivate buyers seeking luxury living at its finest. (id:38042)
1332 Lakeshore Road
Niagara-On-The-Lake, Ontario
Nestled in the heart of Niagara on the Lake, this exquisite 2.89-acre farm property offers an unrivaled opportunity for both agricultural pursuits and commercial ventures. Boasting top-quality agricultural soil, the land promises abundant yields and a prosperous future for farming activities, vineyards, or a boutique organic produce business. The property's prime location, mere minutes from the charming and bustling town center, ensures easy access to local markets, high visibility for any commercial endeavor, and a connection to the vibrant community life Niagara on the Lake is celebrated for. The unique zoning of this property, with both commercial and agricultural designations, opens up a world of possibilities. Whether you dream of opening a quaint farm-to-table restaurant, a rustic bed and breakfast, or maintaining the tranquil beauty of a working farm, this property provides the flexibility to bring your vision to life. The surrounding conservation area not only enhances the serene beauty of the locale but also promises a peaceful retreat from the hustle and bustle, ensuring that your venture or lifestyle harmonizes with nature's tranquility. Embrace the opportunity to own a piece of Niagara on the Lake's renowned landscape. This property is not just a parcel of land but a gateway to a lifestyle coveted by many—a blend of entrepreneurial spirit and the simple joys of country living, all within reach of urban conveniences. Don't miss out on the chance to make this versatile property your own and to set the foundation for a thriving enterprise or a peaceful homestead in one of the most desirable locations in the region. (id:38042)
601 Wright Street
Welland, Ontario
An exceptional opportunity to build this 3 unit investment property on a corner lot! Designed with Two 2 bedroom units and a 3 bedroom lower unit with shared laundry and adequate parking. The RL2 zoning has very favorable setbacks which affords this efficient and lucrative design. Design plans and site plan available upon request. Don't miss out on this rare opportunity! (id:38042)
16 South Coast Circle
Crystal Beach, Ontario
Experience quintessential beach town living with Coastal Home by Marz Homes, nestled in the desirable Crystal Beach. This charming residence, boasting 2 bedrooms and 2 bathrooms within just under 1200 square feet, offers an idyllic blend of style and comfort. The stylish kitchen serves as the heart of the home, featuring a center island, quartz counters, tall cabinets, and stainless steel appliances. The seamless flow from the kitchen to the open dining and living room creates a welcoming and functional space. The large master bedroom is a retreat in itself, complete with a walk-in closet and a 3-piece ensuite for added convenience. The main floor is equipped with a practical laundry room, easily accessible through the door to the garage. There is also a full unfinished basement. Located just minutes away from the shores of Lake Erie, residents of Coastal Home are in close proximity to boutique shopping, dining options, and Bay beach. Rental application, references, employment letter, and credit check must be submitted. Inquire today! (id:38042)
6175 Barker Street
Niagara Falls, Ontario
FULLY RENTED LEGAL NON-CONFORMING 2.5 STOREY TRIPLEX WITH SEPARATE HYDRO METERS AND DETACHED 2.5 GARAGE. Apartment 1 MAIN HOUSE: 4 LARGE BDRMS, 2 BATHROOMS, LRG KITCHEN, BRIGHT LIVING ROOM & DINING ROOM WITH DECORATIVE FIREPLACE, 2ND FLOOR LAUNDRY. Apartment 2 BASEMENT APARTMENT WITH SEPARATE ENTRANCE: UPDATED KITCHEN, NEWER 4 PCE BATH AND 2 LRG BDRMS. Apartment 3 BACK UNIT: 1 BDRM, UPDATED KITCHEN AND 3 PC BATHROOM. COZY LIVING ROOM, ALL NEW WINDOWS (2023) HUGE 2.5 CAR GARAGE (20 BY 23 FT) COMPLETE WITH HYDRO AND ATTACHED SHED, PERFECT FOR A WORKSHOP OR ADDITIONAL RENTAL INCOME( POTENTIAL FOR AUX UNIT). AMPLE PARKING SPACES ON CONCRETE PAD. NEW FURNACE (2023) UPDATED PLUMBING AND WIRING, SOME UPDATED WINDOWS AND FIXTURES. A/C (2018), NEW ROOF (2021) POTENTIAL FOR AN AIRBNB. EASY ACCESS TO THE NEW UNIVERSITY OF NIAGARA FALLS CANADA OR 30 MINUTES TRANSIT TO NIAGARA COLLEGE. CLOSE TO PUBLIC TRANSIT, ALL AMENITIES AND TOURIST SPOTS. (id:38042)
3120 Marina Boulevard
Vineland Station, Ontario
Rare offering directly across from Prudhomme’s Landing and LJM residential and commercial developments, fronting on the QEW. Property is within ¼ mile of the Victoria Avenue interchange making easy travel to this unique location. Boasting a prime, high-traffic, high-visibility, 49.92-acre mixed-use opportunity, consisting of two commercial buildings, as well as an approved residential estate building lot on a secondary road. The soil is sandy-loam, referred to as “Vineland Sand”, partially planted with a variety of tree fruit, supported by an in-ground 6” irrigation system from Jordan Harbour, converted to a zoned trickle network. Building 1 is a nucor single slope warehouse built new in 2018, with an added addition in 2021. The structure encompasses 7,339 sq ft with 21 foot ceilings and contains a two-bay loading dock, two grade doors, and two drive-in coolers, each over 1,200 sq ft, both with motion-sensor overhead doors. Building 1 is fully leased and also includes 400 sq ft of executive office space with architectural timber-frame treatments. Building 2 is newly renovated and is comprised of 4,737 sq ft, including a new loading dock and grade door. This structure contains a roughed in area for a potential 550 sq ft walk-in cooler adjacent to a 1,022 sq ft heated space with air conditioning. Endless potential abounds with agri-tourism, retail outlet, food and beverage service, winery, microbrewery, vertical or traditional farming and greenhouse. This rare one-of-a-kind property offers an exceptional investment growth opportunity for an informed investor. Note: No Cannabis or Nursery Stock Farming allowed on this farm. Greenhouse and Strawberry production permitted up to 400’ of the Southern lot line along First Ave. No restriction on Vineyard, Tree fruit and grain crops. (id:38042)
13 Jasmin Crescent
St. Catharines, Ontario
This Mid Century Modern bungalow was specifically fashioned by Wakil Construction for a beloved family member. 13 Jasmin Crescent celebrates a generous 4,408 square feet of quality and craftsmanship residing on an 11,969 square foot lot. A unique three-sided wood burning fireplace, flanked in angel stone, is the centrepiece of the living and dining rooms outfitted with Hickory hardwood flooring and tailor-made drapery. A custom kitchen with maple cabinetry and granite countertops features high quality Miele and GE Monogram appliances. The four season sunroom, located off the dining area, adds a quiet and restful main floor location to relax close to nature. This spacious home provides 5 substantial bedrooms, the principal with ensuite and soaker tub, and 4 full baths. The recently completed basement presents an open concept home theatre with bar, games room, and an exercise room, along with the 5th bedroom (with ensuite bath). A home office, an additional 3-piece bath, and laundry room complete this level. The ample backyard delivers a space with room for a pool, cabana and vegetable garden. Attached is a considerable double-car garage (with interior entry) and a driveway with parking for 6 vehicles. The neighborhood extends to include close proximity to parks, trails, an excellent public school with a 8.4 Fraser ranking and Brock University. Shopping is available at the Pen Centre with the Niagara-on-the-Lake Outlet Collection nearby. Enjoy sports, arts, culture, and entertainment minutes away in downtown St. Catharines. Appreciate the close proximity to a multitude of Niagara's numerous wineries and microbreweries. Book your viewing of this exceptional property today. (id:38042)
26 Wellington Street Unit# 401
St. Catharines, Ontario
Top floor living!!! Discover comfort and convenience in this chic condo nestled in downtown St. Catharines. Offering 1130 sqft of comfort, boasting 2 bedrooms, 2 baths, this carpet-free home is made for modern living. Entertain with ease in the sleek kitchen equipped with stainless steel appliances, complemented by an additional bar fridge. Step into the spacious primary bedroom featuring a walk-in closet and ensuite bathroom, providing your own private sanctuary. The convenience of your own laundry room with additional storage. Enjoy the expansive views from your large open balcony. Convenience is key with an outdoor parking spot and ample additional parking within the neighborhood. Embrace the vibrant lifestyle of downtown living with Montebello Park, restaurants, easy highway access, and shopping all within walking distance. Don't miss the chance to make this oasis your own! (id:38042)
10 Lindsay Way
Grimsby, Ontario
GORGEOUS SHOWSTOPPER! Built in 2019, this stunning 2-storey semi in the desirable Grimsby Beach area features 3 bedrooms, 2.5 baths, fenced rear yard and attached single car garage. This one is fully loaded with upgrades throughout. Main floor layout features a spacious foyer, 2-piece powder room and an open concept dining room, family room and stunning custom kitchen with an oversized island with quartz countertops. All stainless steel appliances included. Sliding door access to the rear yard from the kitchen with a concrete patio, hot tub and storage shed plus side gate access to the rear yard. 2nd level offers 3 generous sized bedrooms with closets including a walk-in closet in the primary bedroom with a private 4-piece ensuite including a double vanity and glass tiled shower. Also offers a main 4-piece bath with tub & shower. Basement level is unfinished with potential for a family room and/or additional bedroom plus laundry room with washer & dryer. Walking distance to the beach and quick & convenient access to the QEW Highway to Toronto or Niagara. (id:38042)
1621 Concession 6 Road
Niagara-On-The-Lake, Ontario
Nestled in the heart of Virgil, within the picturesque town of Niagara on the Lake, this majestic 2-storey home offers an unparalleled blend of luxury, comfort, and potential. Sitting proudly on a generous 250' x 175' lot, the property’s strategic positioning on the right side opens up a world of possibilities. Whether you dream of building a large workshop, considering the potential for a future second lot, or simply cherishing the vast green space, this home adapts to your vision of upscale living. Spanning an impressive 2,868 sq.ft. (not including a fully finished basement), every room in this residence is designed with space and elegance in mind. The living room, a marvel with its double-height ceilings, features a gas fireplace, creating the perfect backdrop for memorable family gatherings. Oversized windows flood the space with natural light, enhancing the open-concept layout that seamlessly connects to a kitchen any chef would envy. Crisp white cabinets, built-in appliances, and a large island with a breakfast area offer panoramic views of the expansive yard. The main floor master suite is a sanctuary of its own, boasting a walk-in closet with custom built-ins and a 3-piece ensuite with a large tiled walk-in shower. The suite’s direct access to the patio and hot tub invites relaxation at any time of day. Entertain in style on the nearly 650 sq.ft. interlock brick patio, or welcome guests through a grand dining room that greets you off the front foyer. The convenience of a triple garage, with one bay currently used as a workshop, adds practicality to luxury. Upstairs, two bedrooms, a loft, and a spacious 5-piece bathroom await, alongside the potential for a third bedroom expansion above the master suite. The finished basement is an entertainer’s dream, featuring two large recreation rooms ready for your personal touch. Don’t miss the opportunity to make this Niagara on the Lake gem your forever home. (id:38042)
115 Pilkington Street
Thorold South, Ontario
Welcome to 115 Pilkington Street in the peaceful and established community of Thorold South. This lot provides a great opportunity for first time buyers or investors looking for home that is nestled away from the busier cities. Only minutes away to Highway 406, The Pen Centre, Brock University, Outlet Collections and much more. (id:38042)
6616 Mary Drive
Niagara Falls, Ontario
Wanted a Family just like Yours! Welcome home to 6616 Mary Drive located in a family-friendly Niagara Falls neighborhood. This 2 storey 3Bedroom home has been thoughtfully renovated, with a special emphasis on the New kitchen and 3 updated bathrooms. The newly updated kitchen is a dream, featuring contemporary cabinetry, sleek Quartz countertops, and high-end appliances. It's the ideal space for preparing family meals as you overlook the kids playing the backyard. The two-story design offers ample living space, providing room for the whole family to spread out comfortably. The layout is designed with both functionality and style in mind, allowing for effortless daily living. Sought after Niagara Falls neighbourhood this home is surrounded by other well maintained homes and is close to parks, schools, and amenities. It's an ideal location for those looking to settle down and enjoy a sense of community. Come Buy and let me Turn your Dreams into this Address (id:38042)
55 Vanilla Trail
Thorold, Ontario
Introducing 55 Vanilla Trail. A stunning end unit townhouse located in the growing Rolling Meadows community. Situated on a ravine lot and features 3 bedrooms and 2.5 bathrooms. Conveniently located close to highway and perfectly situated between Thorold and Niagara Falls. Beautifully designed with 9' ceilings, an open concept main floor and patio doors off the kitchen complete with a finished deck. The unfinished basement awaits personalization and also includes a walk out patio door adding an extra dimension to your living space. *Some photos are virtually staged* (id:38042)
510 Lloyd Avenue Unit# Main
Welland, Ontario
Experience modern living in this beautifully renovated upper apartment located in a peaceful, family-friendly neighbourhood of Welland. This home offers a spacious living room adorned with large windows, exposed beams, and an inviting electric fireplace, creating a cozy atmosphere perfect for relaxing and entertaining. It features three plush bedrooms, including a master suite with a private ensuite bathroom equipped with a stand-up shower, and a main bathroom with a double vanity for added convenience. The gourmet kitchen is a culinary delight, outfitted with sleek stainless steel appliances and a dishwasher, all set against stylish tile and durable laminate flooring that flows throughout the home. Additional amenities include in-unit laundry and dedicated driveway space. The property boasts a vast shared backyard and a quaint front porch, enhancing the charm of this home. Priced at $2295 plus hydro, this apartment combines value, comfort, and modern aesthetics, making it an ideal choice for anyone looking to call Welland home. (id:38042)
183-185 Battery Street
Fort Erie, Ontario
Semi-detached home with rental income for 3 units on a super-sized 100ft x 120ft corner lot - R3 zoning creates the potential for two lots! 183 Battery St has been recently renovated with a large 2 bedroom unit on the main floor (183A) and a separate basement apartment also with 2 bedrooms (183B). 183A and 183B share meters and the backyard. 185 Battery St has a 2 bedroom unit above the former garage – which is now storage and laundry for the entire building. Potential rental income of $ 4700/month. Nice location up on Bertie Hill and steps away from the scenic Niagara River and restaurants. It’s a short walk to the Douglas Memorial hospital site. (id:38042)
98 Haun Road
Crystal Beach, Ontario
Introducing 98 Haun Road in Crystal Beach, a renovated home with 2 bedrooms alongside a charming sunroom and a well-appointed 4-piece bathroom. Spanning 1000 sq ft, this home provides ample space. The heart of this home is its large living/dining area, featuring a warm gas fireplace and filled with natural light from the front windows and adjoining sunroom. The primary bedroom offers a walk-in closet. Step outside to discover a sprawling lot featuring a side deck, gazebo, fire pit, and storage shed, all embraced by fenced yard and appealing landscaping. Call for your private showing. (id:38042)
- Firelane 2 Road
Niagara-On-The-Lake, Ontario
Escape to Elegance: Dream Farm Property in Niagara on the Lake Nestled in the heart of Niagara on the Lake, this exquisite 10-acre farm property offers a blend of luxury, tranquility, and agricultural prowess, making it an unparalleled investment. Boasting top-grade Complex 1 soil, the land currently nurtures a flourishing tender fruit orchard, testament to its fecundity and potential for a variety of agricultural ventures. With the added benefit of significant agricultural tax implications and savings, this property presents a unique opportunity to cultivate a prosperous and sustainable lifestyle. Envision constructing your dream home amidst the picturesque landscape, where every window frames the serene beauty of rural nature. The property’s strategic location near the quaint town, surrounded by esteemed wineries and distilleries, ensures you enjoy the tranquility of country living without sacrificing convenience. Imagine your mornings beginning with the gentle rustle of leaves, your days marked by the joy of harvesting your own produce, and your evenings settling down to the peaceful silence of the countryside, with the proximity to cultural experiences just a short drive away. The land’s exceptional position, abutting Four Mile Creek and having frontage on either Firelane 2 or Lakeshore Road, offers not just stunning views but also a sense of exclusive retreat. This rare gem in a prime area promises more than just a home; it offers a lifestyle of leisure, luxury, and a return to nature. Whether you’re an aspiring vintner, looking to expand your agricultural portfolio, or dreaming of a serene haven to call home, this property in Niagara on the Lake awaits to transform your dream into reality. Embrace the opportunity to carve out your own piece of paradise in one of the most sought-after locations. *ALSO SOLD AS A BUNDLE WITH 1332 LAKESHORE & 1378 LAKESHORE FOR $5,300,000 INCLUSIVE (id:38042)
7667 Green Vista Gate Unit# 141
Niagara Falls, Ontario
Have you ever imagined yourself living in a Golf Course Community? Well you can relax with a glass of wine on your deck and enjoy spectacular views and sunsets as this unit backs onto the 18th hole of the Thundering Waters Golf Course!! This spacious 1900sqft 3 Bedroom Bungaloft is simple yet functional with a bright open concept kitchen living area, vaulted ceilings, a generous sized Primary Bedroom on the Main Level with 3pc Ensuite and large walk in closet. Upstairs welcomes you to 2 generous size bedrooms a 4-piece bathroom and huge loft area overlooking the main floor. The Basement is ready for you to finish as you see fit, and features a desirable grade level walkout to rear yard with artificial turf, making this a great multi-purpose space. The main floor laundry, 2pc powder room and double car garage are impressive bonus features to the property. Close proximity to the Casino, new OLG Entertainment complex, highway, Costco, and US border make this an attractive choice. (id:38042)
16 Doreen Drive
Welland, Ontario
Welcome to 16 Doreen Drive. This spacious, bright 2 storey home will check all your boxes. Offering 4 oversized bedrooms, 4 bathrooms, a massive footprint with over 3480 sq. ft of finished living space. A house of this size is hard to come by! You will be greeted by the 9 ft ceilings throughout the main floor, 8 ft doors and a grand front entrance, followed by a large formal sitting room, leading you into the open concept kitchen with immaculate quartz countertops, a large island, ample cupboard space and a walk in pantry, this is a perfect place to host friends and family. The dining area is filled with natural light and offers sliding patio doors which lead to the backyard. The oversized living room offers a beautiful stone fireplace, with enough space for even the largest sectional. The double car garage with 2 automatic garage door openers, and electric car outlets, will lead you into a mudroom, with ample storage. The main floor also features a 2 pc powder room perfectly accessible for guests. Upstairs you will find 4 luxury sized bedrooms, each with a walk in closet, and private bathroom access. The primary bedroom offers an extra large walk in closet, and a spa like ensuite bathroom, with a soaker tub, separate walk in shower, and double sink quartz vanity. This house also offers a second primary bedroom , with a walk in closet and 5 pc ensuite privileges. Bedroom 3 & 4 are spacious and share a 4pc Jack & Jill bathroom. The second floor laundry room comes equipped with a laundry tub, and offers space for any storage needs. The basement is unspoiled, has been roughed in for a bathroom, and is ready for your personal touches. This house is pristine and move in ready, it must be seen to be appreciated. (id:38042)
3845 Ryan Avenue
Crystal Beach, Ontario
Welcome to this stunning 2-storey property built in 2017 by the renowned Marz Homes, offering a perfect blend of modern design and cozy comfort. Boasting 3 bedrooms, 2.5 bathrooms, and a fully finished basement, this home is an entertainer's dream. As you step inside, the bright white, modern kitchen catches your eye, seamlessly flowing into the open concept living and dining area. From the quartz countertops, stainless steel Maytag appliances and accent wall with extended kitchen cabinetry, this kitchen has it all! Natural light floods the space, accentuating the sleek finishes and airy atmosphere. As an added bonus, Hunter Douglas blinds have been installed throughout. Upstairs you'll find 3 bedrooms including a primary suite complete with a custom walk-in closet and 4 piece ensuite. Laundry can be found on the second floor as well. This property features an attached 1-car garage, providing convenience and extra storage. Imagine sipping your morning coffee on the wrap-around front porch or hosting summer BBQs on the massive deck overlooking the fenced-in yard. The property also features a gas BBQ hook up. Ideal for families and those who love to entertain, this property offers ample space for gatherings and relaxation. For additional peace of mind, this home boasts a newer sump pump with back up. Conveniently located, this home is just a short walk to the beach, where you can enjoy sunny days and serene walks along the shore. Explore locally-owned shops and restaurants, each with its own unique charm and character.Downtown Ridgeway is just a short drive away, offering a vibrant scene with eclectic boutiques, eateries, and community events. Don't miss the opportunity to live in this meticulously crafted home in a prime location, where modern luxury meets beach town charm. Schedule your showing today and experience coastal living at its finest. (id:38042)
15 John Street Unit# 3
St. Catharines, Ontario
Fully renovated 2 Bedroom unit available for rent in desirable Port Dalhousie location with quick access to beaches, Lake Ontario, waterfront trails, Lakeside Park, Henley Island, QEW, public transit, shopping and restaurants. Features include luxury vinyl flooring throughout, a fully updated eat in kitchen with quartz counters, modern cabinetry, stainless steel appliances and breakfast bar. Enjoy your morning coffee on your private balcony. The fully updated 3pc bath features in-suite laundry, and a custom oversized glass and tile shower. This unit features large windows throughout, allowing for plenty of natural light. Secure building with only 6 units total. Rental application, proof of employment, pay stubs, credit check, and first and last month's rent required. (id:38042)
15 John Street Unit# 1
St. Catharines, Ontario
Fully renovated 1 Bedroom unit available for rent in desirable Port Dalhousie location with quick access to beaches, Lake Ontario, waterfront trails, Lakeside Park, Henley Island, QEW, public transit, shopping and restaurants. Features include luxury vinyl flooring throughout, a fully updated eat in kitchen with quartz counters, modern cabinetry, stainless steel appliances and breakfast bar. The fully updated 3pc bath features in-suite laundry, and a custom oversized glass and tile shower. This unit features large windows throughout, allowing for plenty of natural light. Secure building with only 6 units total. Rental application, proof of employment, pay stubs, credit check, and first and last month's rent required. (id:38042)
1218 Garrison Road
Fort Erie, Ontario
Fantastic Highway exposure near all amenities on the busiest street in Town sits this 7000 sq ft plaza fully occupied with commercial tenants over four separate units plus two storage units. The plaza has had extensive upgrades to the building/property ( see supplements). A phase 1 environmental study has been completed and the Town would likely approve an additional 3 stories for residential occupancy. Buyer to do own due diligence with the Town of Fort Erie. Plenty of on-site parking. Moments from the QEW and the Peace Bridge to USA. (id:38042)
5515 Firelane 27
Port Colborne, Ontario
Your search is over! This cottage is uniquely situated to afford vast water views, stunning beach views and unobstructed views of Pleasant Beach to the west. Not to mention truly amazing sunsets! The open concept, 3 bedroom dwelling is ready for your renovation to create a perfect summer get-a-way for your family. Or it can be the ideal setting for your new home. All it takes is imagination! A bunkie located to the rear of the cottage, adds an adorable guest suite on the upper level and storage and workshop on the main level. A huge 35' enclosed porch runs along the rear of the cottage. This property sits towards the end of Firelane 27. This area is known for the estate size lots of lovely waterfront homes overlooking one of the most beautiful sand beaches in the Niagara Region. And you own your beach so you never have to worry about privacy. Water to the property is provided seasonally by neighboring Pleasant Beach Water Association. Square footage does not include the rear enclosed porch. Come discover Port Colborne and the Niagara Region, you'll delight in the charming shops, restaurants and all the festivities we have to offer! (id:38042)
4 Vera Street
St. Catharines, Ontario
Solid 1500 sq ft brick two-story home in good West End location, right by Glendale Ave and Pelham Rd. Close to Fourth Ave shopping amenities, Pen Centre and Brock University. This home is fully finished on all levels, with three bedrooms upstairs, one featuring patio doors to a balcony. The main level has a dining room with patio doors to the backyard which can be converted to a main floor bedroom, and there are two other exits, one is the front door and one is the side which leads directly to the basement. The lower level is fully finished with a second bathroom and two more rooms with large windows, currently used as bedrooms. Single car garage, double asphalt driveway and updated roof and furnace. The exterior is brick and aluminum siding, and the eaves fascia and soffit are aluminum. Currently leased until May 1, 2025 for $3900 per month. (id:38042)
102 Elvira Way
Thorold, Ontario
Newly built custom 2 storey townhome with high-end finishes throughout in desirable new Rolling Meadows subdivision. This homes features gorgeous engineered hardwood flooring, a contemporary kitchen with quartz counters and large island, an open concept living area with patio doors off the living room that lead to your deck - perfect for barbequing. A 2pc guest bathroom and inside entry from the single attached garage complete the main level. The 2nd level features 3 generous sized bedrooms, a primary suite with walk-in closet and 3pc ensuite. An additional 4pc bath and convenient laundry are also located on the 2nd level. The basement is unfinished and provides plenty of opportunity for storage, or to finish it off for additional living space. Features include all hard surface counters throughout, pot lighting, and central vac roughed in. Property taxes still to be assessed. (id:38042)
106 Elvira Way
Thorold, Ontario
Newly built custom 2 storey townhome with high-end finishes throughout in desirable new Rolling Meadows subdivision. This homes features gorgeous engineered hardwood flooring, a contemporary kitchen with quartz counters and large island, an open concept living area with patio doors off the living room that lead to your deck - perfect for barbequing. A 2pc guest bathroom and inside entry from the single attached garage complete the main level. The 2nd level features 3 generous sized bedrooms, a primary suite with walk-in closet and 3pc ensuite. An additional 4pc bath and convenient laundry are also located on the 2nd level. The basement is unfinished and provides plenty of opportunity for storage, or to finish it off for additional living space. Features include all hard surface counters throughout, pot lighting, and central vac roughed in. Property taxes still to be assessed. (id:38042)
4025 Dorchester Road Unit# A10
Niagara Falls, Ontario
Don't miss the opportunity to own this amazing business - a very established salon & spa. Boasting a robust and loyal clientele, this turnkey business is perfect for both seasoned operators and ambitious investors seeking to take charge of a well-established enterprise. The salon features a talented and experienced team proficient in a diverse array of services, including hair styling, treatments, extensions, nail care, hand and foot treatments, body therapies, facials, massages, makeup application, waxing, eyebrow and lash services, as well as microblading. With a strong online presence and ample parking facilities, managing this business is both convenient and straightforward. Financial statements and further details are available once a confidentiality agreement is signed. Please do not go directly and speak to staff. Don't miss this chance to own a reputable salon & spa in the vibrant Niagara Falls area. Contact us today to secure your future in this thriving industry. (id:38042)
4020 Erie Road
Fort Erie, Ontario
IMMEDIATE POSSESSION!!. Prime development and potential rental income opportunity located steps away from the sands of Crystal Beach. Currently 8000 sq ft of buildable residential space. Great season Bar/restaurant. Restaurant seats + / - 200 people inside. Patio with Tiki bar is very popular with the locals and tourists. (id:38042)
240 Jarvis Street
Fort Erie, Ontario
Beautiful office building with separate living quarters - Front portion of the building has a large reception / waiting room. Huge secretary area with lots of working area and counters and separate administrative office and 2 pc bath. Large board room, with wall mounted TV (included). 2 additional offices, conference area, small kitchenette and 3 pc bath. Rear portion of the building consists of a new kitchen with island, huge living room and dining area. Large office / bedroom, laundry room and separate 4 pc bath. There is also a large storage area that could be converted to another bedroom very easily. This is a great opportunity for a small business to own and operate and live in one location. Access to the back parking area is available off of the lane in behind the building. Lots of on street parking is available. (id:38042)
8 Hillcrest Avenue
St. Catharines, Ontario
WELCOME TO YOUR LUXURY ESTATE IN NIAGARA! Stunning, private and exclusive 1.4 acre Estate will leave you in awe! Beautiful 5 bdrm home w/ 6400 sq. ft.of timeless and elegant living space features high end updates thruout, exceptional architectural elements, high quality craftmanship, outstanding millwork and keen attention to detail. No expense spared! This property is truly one-of-a-kind. Breathtaking, scenic park-like landscape w/water views. Set on a sprawling ravine lot, amongst an enclave of Executive homes, backing onto 12 Mile Creek on prestigious Hillcrest Avenue. Feat. large LR w/fp, 10ft. coffered ceiling, adjoins library w/fp, w/o to garden. Sep. DR w/custom French drs overlooks Sunroom. Greatrm w/updated Chef's Kit, granite, huge island, bay window overlooking scenic nature views, 3rd gas fp in Family rm, custom lighting. Outstanding oversized Sunroom w/4 sets of French drs. leading to magnificent grounds. Fabulous multi-use Garden room/Studio. 2nd floor feat. 5 spacious bdrms, 2 with ensuites, w/o to balcony. Primary bedroom with fp, lrg closets, vanity, updated ensuite w/glass shower, heated flrs. Separate wing with 2 spacious bdrms, updated bath are separated from the other rooms on 2nd flr and enjoy access to all flrs by a second staircase, great in-law potential or guest space. Impressive basement level with huge Recrm w/fp, large lighted bar, laundry, lrg storage rm, cedar closets. Dbl gar with capacity for car lift, large windows, cabinets. Access to expansive 3rd floor by staircase, w/vaulted ceiling and lrg window would make a fabulous bonus room or spectacular office, many potential uses. Excellent location steps to City's vibrant downtown, PAC, Meridian Arena, St. Catharines Golf Club, wonderful restaurants and cafes, excellent schools. Close proximity to QEW, 406, Brock U, Ridley College, Niagara Wine Region, Hospital, shopping, scenic hiking & cycling trails, parks, NOTL, Buffalo, Hamilton and Toronto airports SEE VIRTUAL TOUR (id:38042)
1081 Vansickle Road N
St. Catharines, Ontario
Welcome to 1081 Vansickle Road North in St. Catharines. This striking and tasteful updated solid brick two- storey home features 4 + 1 bedrooms with 3 ½ baths. Loads of special features for casual and formal entertaining and family enjoyment with over 4500 square feet of living space. Grounds are thoughtfully landscaped with large patio and perennial gardens. Every chef’s delight – the kitchen, boasts elegant cabinetry, quartz countertops, center island and butcher block built-in including large gas range, pot filler and wine fridge with generously sized dining area. Adjoining family room has inviting new hardwood floors, wood-burning fireplace and new mantle. Main floor consists of spacious living room, ideal office space and powder room. Upstairs is accessed by an impressive sweeping oak staircase where the bedrooms are generous with updated baths, wet room with glass shower and soaker tub. Lower level offers endless opportunities for fun family activities including room for game tables and leisure. Includes complete second kitchen, enormous recreation area, exercise room, indoor jacuzzi and cedar lined sauna room for that spa retreat you’ve been looking for ! Lots of features and improvements. Updated windows, doors, furnace and designer light fixtures. Extra-large inter-lock driveway and triple garage provides parking for 12 vehicles. Just minutes from Ridley College, shopping and access to the QEW. This property is a mixture of luxury and relaxation. Come have a look! (id:38042)
297 Carlton Street
St. Catharines, Ontario
Welcome to this remarkable duplex nestled in a prime location, offering an exceptional opportunity for investors, multi-generational families, or those seeking a savvy real estate investment strategy. Upon entering, you'll be greeted by a well-maintained home boasting versatility and potential. With two distinct units, this property presents the perfect blend of functionality and flexibility. Imagine the possibilities: live in one unit while renting out the other to offset mortgage costs, or accommodate extended family members with separate living spaces under one roof. Prioritizing your peace of mind, the sellers have diligently addressed any issues highlighted in the pre-inspection report, ensuring a seamless transition for the next fortunate owners. Rest assured, this home boasts not just curb appeal, but also 'good bones,' promising enduring quality and value. Vacant possession! Situated in a highly desirable neighborhood with a large backyard and plenty of parking, convenience is key. From entertainment venues to shopping centers, restaurants to banking facilities, everything you need is within easy reach. Plus, with downtown just a stone's throw away and excellent transit connections nearby, you'll enjoy effortless access to all the amenities and attractions this vibrant area has to offer. Don't miss out on this rare opportunity to own a duplex with boundless potential. Whether you're looking to invest, accommodate multiple generations, or simply maximize your living space, this home is sure to exceed your expectations. Schedule your viewing today and unlock the endless possibilities awaiting you at this exceptional property! (id:38042)
297 Carlton Street
St. Catharines, Ontario
Welcome to this remarkable duplex nestled in a prime location, offering an exceptional opportunity for investors, multi-generational families, or those seeking a savvy real estate investment strategy. Upon entering, you'll be greeted by a well-maintained home boasting versatility and potential. With two distinct units, this property presents the perfect blend of functionality and flexibility. Imagine the possibilities: live in one unit while renting out the other to offset mortgage costs, or accommodate extended family members with separate living spaces under one roof. Prioritizing your peace of mind, the sellers have diligently addressed any issues highlighted in the pre-inspection report, ensuring a seamless transition for the next fortunate owners. Rest assured, this home boasts not just curb appeal, but also 'good bones,' promising enduring quality and value. Vacant possession! Situated in a highly desirable neighborhood with a large backyard and plenty of parking, convenience is key. From entertainment venues to shopping centers, restaurants to banking facilities, everything you need is within easy reach. Plus, with downtown just a stone's throw away and excellent transit connections nearby, you'll enjoy effortless access to all the amenities and attractions this vibrant area has to offer. Don't miss out on this rare opportunity to own a duplex with boundless potential. Whether you're looking to invest, accommodate multiple generations, or simply maximize your living space, this home is sure to exceed your expectations. Schedule your viewing today and unlock the endless possibilities awaiting you at this exceptional property! (id:38042)
Pt Lt 527 Beechwood Avenue
Ridgeway, Ontario
60ft x 120ft corner building lot in a great part of Crystal Beach - within close proximity to Bay Beach; Ridgeway and Crystal Beach's shops, restaurants and amenities - yet in a quiet area on the corner of Rebstock Rd and Beechwood Ave. Build your own dream home or invest for the future - whether it be a single or semidetached - in nice setting surrounded by newer homes. Positive feedback from the Town of Fort Erie's PreConsultation report for a zoning change to an R3 Semi-Detached home available - buyer to complete their own due diligence. (id:38042)
64 Tulip Street E
Grimsby, Ontario
Introducing a stunning two-story residence nestled on a premium-sized lot in the serene enclave of Grimsby, located at the base of the picturesque escarpment in the Niagara Region of Ontario. This immaculate property boasts ample space for comfortable living, offering four spacious bedrooms plus a large loft area at the top of the stairs. Beautiful bathrooms complete the picture. With custom nine-foot ceilings throughout the main floor, a gas fireplace, a large, spacious kitchen with island and eating area, this high efficiency, Energy Star home exudes an aura of grandeur and sophistication. Nestled in a quiet court, tranquility and privacy are assured, making it an ideal haven for relaxation and enjoyment. The expansive blank canvas of the unfinished basement presents endless possibilities for customization, allowing you to tailor the space to your unique preferences and lifestyle needs. Whether you're drawn to the allure of the surrounding natural beauty or captivated by the prospect of crafting your dream home, this exceptional property offers the perfect canvas for realizing your vision of refined living in the heart of Grimsby's Niagara Region. (id:38042)
1174 Spears Road
Fort Erie, Ontario
Amazing home in Excellent location near the QEW, Shopping and US border. 3 + 2 bedroom Bungalow finished top to bottom. This home has MANY upgrades you will not find in homes at this price point. Lifetime diamond shape metal roof, ICF foundation, 3 car insulated garage, separate walk out to basement, huge covered rear deck. 9 ft ceilings on main floor, 10 ft tray ceilings in LR & DR. 9 ft basement height. Engineered hardwood throughout main level. 46 inch linear gas fireplace, Double waterfall edge on oversized kitchen island, glass wine display, 12 ft double sliding patio door to covered porch. 4 zone sound system, 7 camera security system, fully finished basement with 2 addition bedrooms, 5 piece bath and huge rec room w/ gas fireplace. Primary ensuite and basement bathroom have heated flooring. Outdoor wooden Sauna is included. 5 years remaining on Tarion warranty. Beautiful home, you will not find another like this one! **Listing agent is related to sellers. (id:38042)
7853 Alfred Street
Niagara Falls, Ontario
THEY DON'T BUILD THEM LIKE THIS ANYMORE! Welcome to 7853 Alfred Street in the heart of Niagara Falls South! This charming brick raised bungalow offers the perfect blend of comfort and convenience, situated in close proximity to the QEW and Lundy's Lane with all essential amenities just a stone's throw away. Embrace the serene surroundings near Charnwood and Oakwood Park, and for the Golf fan in your family enjoy leisurely moments at the nearby Niagara Falls Golf Club! This home is located in one of the most sought after areas in Niagara Falls and is sure to hold its value for years to come. Step into the inviting open concept living area and dining room, adorned with large windows that flood the space with an abundance of natural light. With 3+1 bedrooms and 2 bathrooms, this residence caters to both family living and entertaining needs. The finished basement is a retreat in itself, featuring a snug rec room with a gas fireplace, above-grade windows that brighten the space, a 3pc bathroom, and an additional bedroom. A separate entrance adds convenience and privacy, making it an ideal space for guests or a growing family with tall ceilings making it feel unlike most basements. The exterior is a delight with a nice yard, fenced for added privacy and a practical 8x10 shed for all your storage needs. Let your kids and pets roam freely, taking advantage of the expansive space for play and relaxation. This property truly welcomes you home to a lifestyle of comfort, convenience, and tranquility. THIS IS A MUST SEE BOOK YOUR PERSONAL SHOWING TODAY! (id:38042)
7 Brondi's Lane
Fonthill, Ontario
Nestled in a secluded cul-de-sac, this stunning bungalow in Fonthill gives you luxurious living in a serene and picturesque setting. The exterior facade boasts exquisite curb appeal along with a double-car garage for convenience. With meticulous attention to detail this spacious one-story home’s appealing layout offers a bright entry leading to the inviting living room with large windows that fill the home with natural light, captivating views of the lush backyard. The living room with gas fireplace is ideal for gatherings and relaxation. Custom cabinetry adorns the gourmet kitchen, showcasing a seamless fusion of functionality and style with beautiful Stainless appliances. The master suite offers a tranquil retreat with a walk-in closet, a luxurious 5 piece bathroom, a soaking tub and a separate shower. An additional bedroom and a full bathroom provide ample space for your guests. The lower level is the ultimate family space with a beautiful fireplace, a place where you can enjoy movie or game nights. There’s an office space waiting for you, a gym and even a space for hobbies. A 4 pc bathroom and sauna complete this level. Unwind in the landscaped backyard sanctuary, the ideal canvas for indoor/outdoor living. This is where BBQ’s and relaxation happen after a busy day! Get comfortable on a lounge chair, close your eyes, listen to birds or just feel the sun's warm rays. With its prime location, this newer bungalow is conveniently located just minutes away from downtown Fonthill giving you easy access to a vibrant community situated near parks, schools, golf, restaurants, the Meridian Centre, shopping, plus plenty of outdoor garden and farm markets. The home is beautifully maintained – with a fantastic yard – in an incredible neighbourhood - your new home for years to come! 7 Brondi’s Lane isn't just a house—it's a place where memories are made, with its perfect blend of luxury, comfort, and convenience - a place that you will proudly call home! (id:38042)
4058 Fly Road Unit# 2
Campden, Ontario
Build your dream home on this beautiful 62.83 x 130 ft. residential building lot, recently severed and ready to be built on! Serviced with municipal sewers, hydro and gas at the lot line. This beautiful area still has that 'country' feel but is close to all amenities making it a desirable location. Outbuildings have been removed from lot. Taxes to be determined. PIN & ARN to be determined when severance and title can be transferred. (id:38042)
3 Towering Heights Boulevard Unit# 703
St. Catharines, Ontario
Elegant quality recently updated 2 bedroom 2 full bathroom 1425 square foot corner unit at the esteemed South Gate tower located in the heart of St.Catharines sought after Glenridge neighbourhood. With its seventh-floor views ranging from Burgoyne Woods, Old Glenridge, Downtown St.Catharines, and the Niagara Escarpment this impressive unit is the absolute ideal home for those seeking to join the wonderful Towering Heights Boulevard community. As you walk into the unit you are greeted with natural light and the beautiful open concept living room, dining room, and updated kitchen space along with a bonus room that could serve as an office, study, sitting room, or potentially a third bedroom if desired. The 10x7 foot covered balcony makes for an excellent outdoor space enjoying the excellent views and bringing fresh air into the homes main living space. Recently updated floors throughout lead through to the in-unit laundry/storage and two spacious bedroom spaces. The 17x11 foot primary bedroom space also features an 8x6 foot walkthrough closet leading to the brand new 9x9 foot primary ensuite 5-piece bathroom. The second bedroom and second full bathroom have also been updated recently and add that much more space and convenience to the home. The building has a great deal of amenities including a serene indoor pool, hot tub, and sauna along with workout facilities, party room, and shared indoor and outdoor common spaces. The unit also comes with an additional storage locker as well as with 2 indoor parking spaces and an abundance of visitor parking. An incredible option in the most sought after of the Towering Heights buildings. (id:38042)
4058 Fly Road
Campden, Ontario
Embrace rural living in this 4-bed, 2-bath home in Campden, Ontario, resting on a double-wide lot with a newly severed building opportunity. Choose to retain the entire lot or capitalize on the empty half for a new construction project. Inside, discover a harmonious blend of classic charm and modern upgrades, featuring a spacious family room with fireplace, a well-equipped kitchen boasting a large island, and a tranquil dining area. Step outside to a sprawling backyard adorned with a new shed. Conveniently located near amenities, recent updates include HVAC, electrical, kitchen, flooring, and trim (2017), along with upgrades to the main floor bathroom (2022), upstairs bathroom (2023), shed (2023), pergola, and deck (2022). Additionally, enhancements to the expansion tank, cistern pump (2023), water heater, and water lines (2022) ensure comfort and efficiency. (id:38042)
94 King Street
Port Colborne, Ontario
Put your stamp on this MASSIVE Victorian style character home with an incredible LOCATION! Take a quick stroll to Port Colborne's charming West Street or enjoy the amazing Sugarloaf Harbour Marina, H.H. Knoll Park, Friendship trail, or Clarence Street shopping! This house was last used as a single home, but definitely has rental income potential with its R4 zoning, two kitchens, two bathrooms, two furnaces, two electrical panels, and and incredible amount of space (please review the floor plan!!). Enjoy your two porches, detached garage, and big back yard. Unlock the charm and untapped potential and take advantage of the opportunity to transform the property into your dream home or generate some healthy income! Property is being offered As-is. (id:38042)
4058 Fly Road
Campden, Ontario
Experience serene rural living in this 4-bed, 2-bath home in Campden, Ontario. A perfect blend of classic charm and modern comfort, the residence has been lovingly updated over the past few years. Enjoy spacious interiors with four bedrooms, two baths and a large family room with a fireplace to enjoy. A beautifully updated kitchen with a large island and a peaceful dining area await you one room over. In addition to a roomy interior, enjoy the outdoor space in the generous sized backyard, complete with a new shed. Nestled in cozy Campden, don't miss the chance to make this countryside home yours. Updates include hvac, electrical, kitchen, floors, trim (all 2017), main floor bathroom (2022), upstairs bathroom (2023), shed (2023), pergola and deck (2022), expansion tank and cistern pump (2023), water heater (2022), water lines (2022). (id:38042)
96 Albert Street
St. Catharines, Ontario
Welcome to 96 Albert Street! Located in downtown St. Catharines, this home is close to everything you need but somehow, it’s still in a quiet neighbourhood. It’s a short walk to all of the downtown restaurants and shopping, minutes from both the QEW & the 406 and just up Lake St. from countless other shops, grocery stores and amenities. This home has been well-cared for, which is obvious when you visit in person. The interior has everything a small family needs including two bedrooms, a formal dining room, a warm living room, updated bathroom and a rear kitchen. The basement offers more room for storage or even a sitting area/work station as it has been in the past. The exterior grounds are remarkable. The front porch is a GREAT place for a morning coffee or after work glass of wine and the rear yard is an oasis. Private and deep, perfect for 3 seasons of entertaining! Parking is ample in the front on Albert Street, and there is a 3-car gravel parking area (private) behind the house, accessed by a laneway. There is a gate in the fence from the parking area to access the rear yard/back door of the house. Come check it out, you won’t be sorry! (id:38042)
5 Upper Canada Drive
St. Catharines, Ontario
Peaceful North End Side Split. A double driveway leads to the single garage and front porch. Inside the large foyer has a double closet and lots of space to greet guests. The morning sun fills the comfortable living room with warmth and light, the formal dining room connects the living space to the kitchen where the stylish Tuscan inspired cabinets are toped with granite. The back hall connects the family room, 2-piece bath, garage entry and backyard. Upstairs three bedrooms and a 4-piece bath with soaker tub. Downstairs a fourth bedroom, laundry/utility room and storage. The fenced back yard has a patio and shed. With close access to the Waterfront Trail afternoon strolls will always be satisfying and relaxing. Come home to 5 Upper Canada Drive St. Catharines. (id:38042)
67 Linwell Road Unit# 32
St. Catharines, Ontario
Welcome to 32-67 Linwell Road in the North End of St. Catharines. This Charming and Spacious townhouse has 3 Lovely Bedrooms and 3.5 Bathrooms. The Master bedroom has its own walk in closet that also leads to a beautiful on suite bathroom. There is another full bathroom on the upper floor as well as laundry. The main floor has an updated kitchen with quartz counter tops, a large family as well as a dining area with sliding doors to the back yard. The basement is full finished with a Den/Office and a third full bathroom that also has a large jacuzzi tub. The Windows were replaced this past year, and the roof was redone approximately 2 years ago. The Furnace and Air Conditioner are older but are serviced once a year by Enercare. Close to all amenities such as Restaurants, Bus Routes, Schools, Shopping and the Highway! This is a wonderful home in a beautiful area!!! (id:38042)

