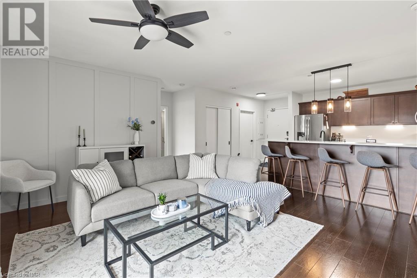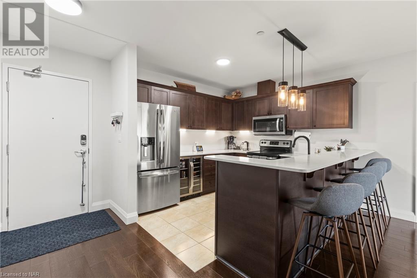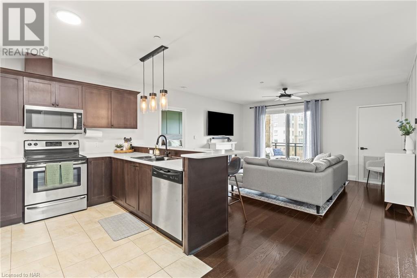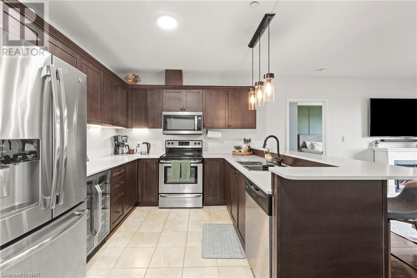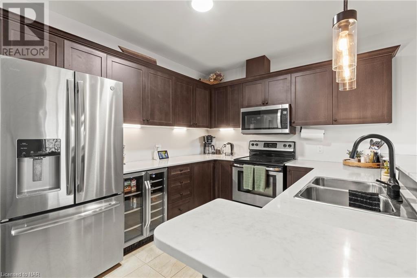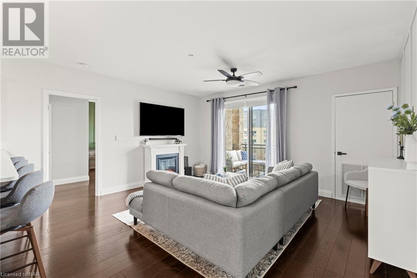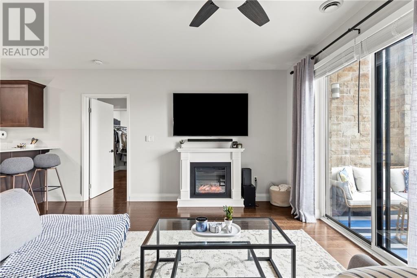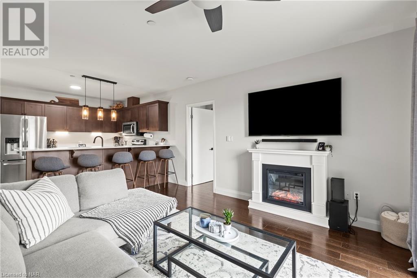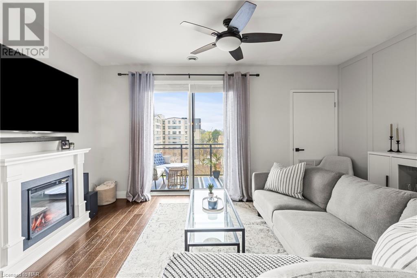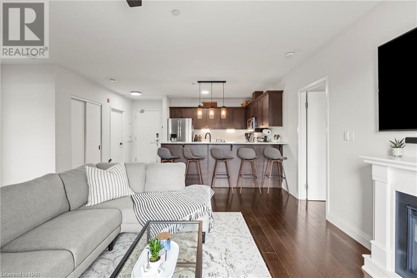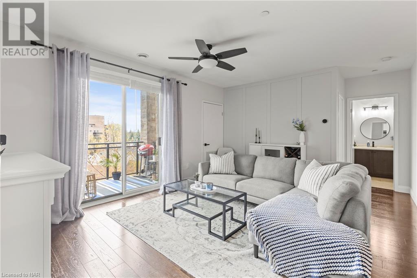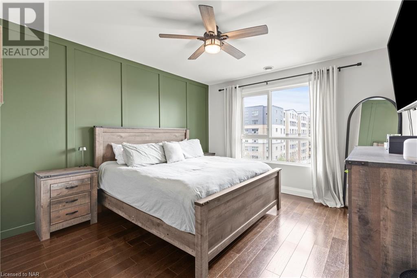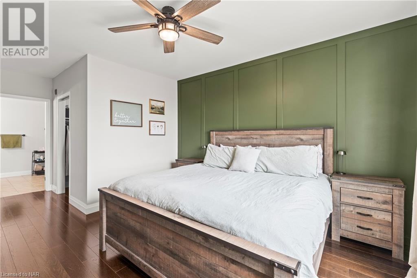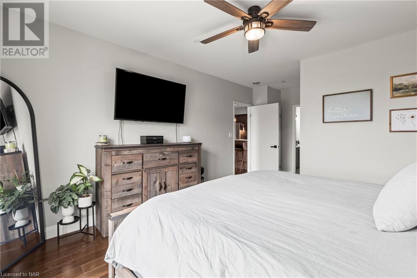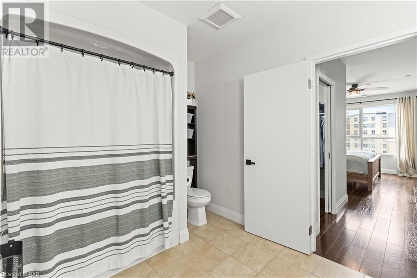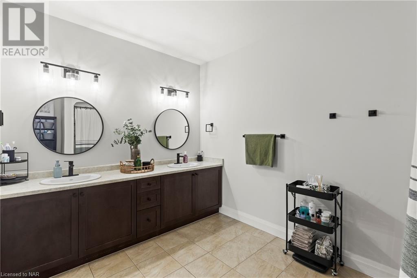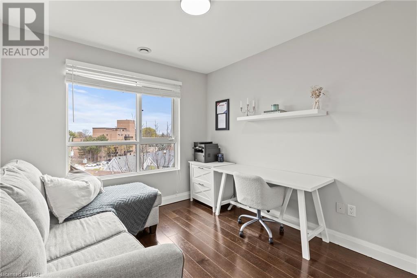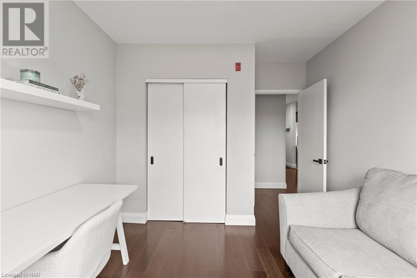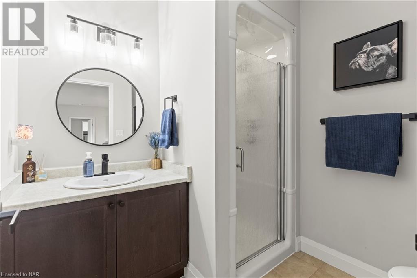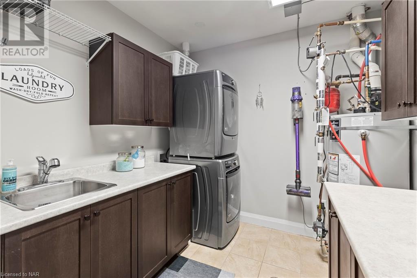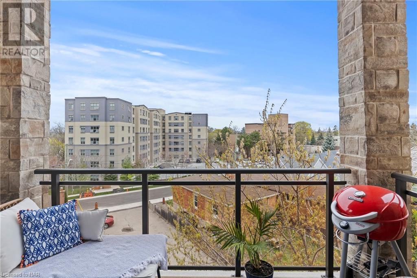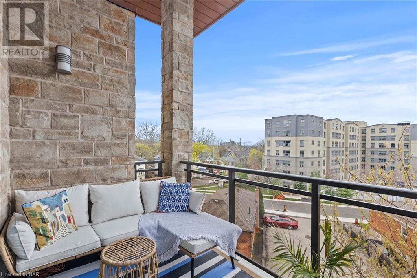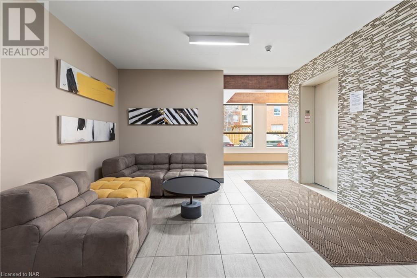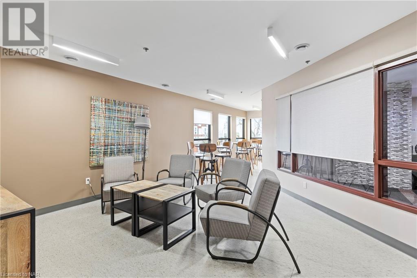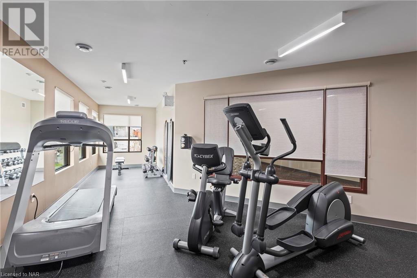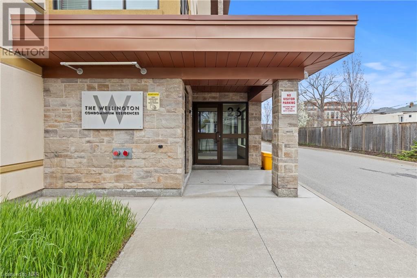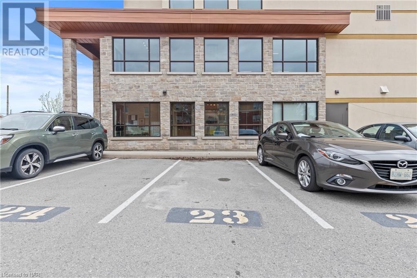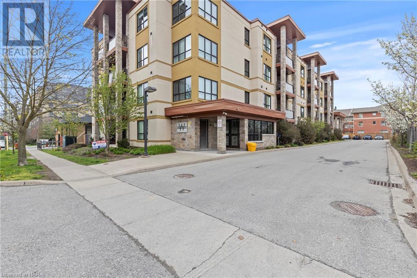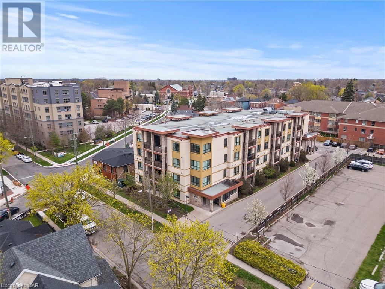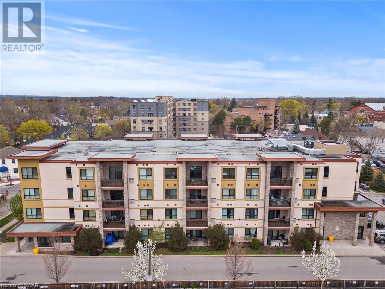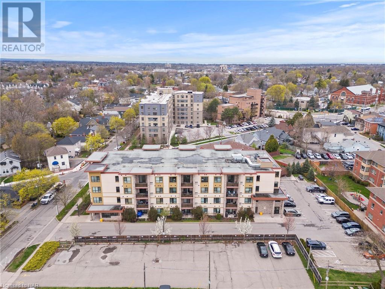2 Bedroom
2 Bathroom
1130 sq. ft
Central Air Conditioning
$499,000Maintenance, Insurance, Water
$657.78 Monthly
Top floor living!!! Discover comfort and convenience in this chic condo nestled in downtown St. Catharines. Offering 1130 sqft of comfort, boasting 2 bedrooms, 2 baths, this carpet-free home is made for modern living. Entertain with ease in the sleek kitchen equipped with stainless steel appliances, complemented by an additional bar fridge. Step into the spacious primary bedroom featuring a walk-in closet and ensuite bathroom, providing your own private sanctuary. The convenience of your own laundry room with additional storage. Enjoy the expansive views from your large open balcony. Convenience is key with an outdoor parking spot and ample additional parking within the neighborhood. Embrace the vibrant lifestyle of downtown living with Montebello Park, restaurants, easy highway access, and shopping all within walking distance. Don't miss the chance to make this oasis your own! (id:38042)
26 Wellington Street Unit# 401, St. Catharines Property Overview
|
MLS® Number
|
40574749 |
|
Property Type
|
Single Family |
|
Amenities Near By
|
Hospital, Park, Place Of Worship, Public Transit |
|
Equipment Type
|
None |
|
Features
|
Balcony |
|
Parking Space Total
|
1 |
|
Rental Equipment Type
|
None |
|
Storage Type
|
Locker |
26 Wellington Street Unit# 401, St. Catharines Building Features
|
Bathroom Total
|
2 |
|
Bedrooms Above Ground
|
2 |
|
Bedrooms Total
|
2 |
|
Amenities
|
Exercise Centre, Party Room |
|
Appliances
|
Dishwasher, Dryer, Microwave, Refrigerator, Stove, Washer |
|
Basement Type
|
None |
|
Constructed Date
|
2013 |
|
Construction Style Attachment
|
Attached |
|
Cooling Type
|
Central Air Conditioning |
|
Exterior Finish
|
Stone, Stucco |
|
Fixture
|
Ceiling Fans |
|
Heating Fuel
|
Natural Gas |
|
Stories Total
|
1 |
|
Size Interior
|
1130 |
|
Type
|
Apartment |
|
Utility Water
|
Municipal Water |
26 Wellington Street Unit# 401, St. Catharines Land Details
|
Access Type
|
Highway Access |
|
Acreage
|
No |
|
Land Amenities
|
Hospital, Park, Place Of Worship, Public Transit |
|
Sewer
|
Municipal Sewage System |
|
Zoning Description
|
Bc-h |
26 Wellington Street Unit# 401, St. Catharines Rooms
| Floor |
Room Type |
Length |
Width |
Dimensions |
|
Main Level |
Laundry Room |
|
|
10'0'' x 8'0'' |
|
Main Level |
Full Bathroom |
|
|
8'4'' x 8'10'' |
|
Main Level |
Primary Bedroom |
|
|
13'3'' x 12'0'' |
|
Main Level |
Living Room/dining Room |
|
|
14'10'' x 15'2'' |
|
Main Level |
Kitchen |
|
|
10'0'' x 10'2'' |
|
Main Level |
3pc Bathroom |
|
|
Measurements not available |
|
Main Level |
Bedroom |
|
|
12'9'' x 10'0'' |
