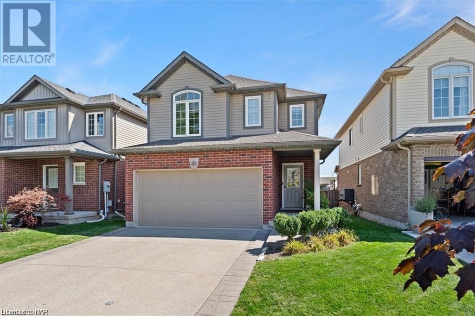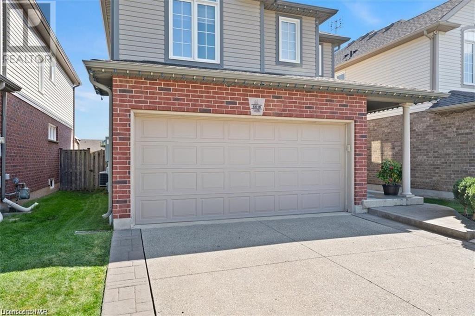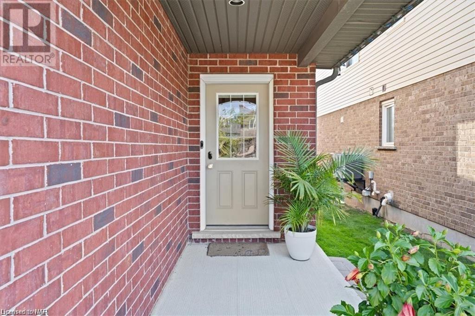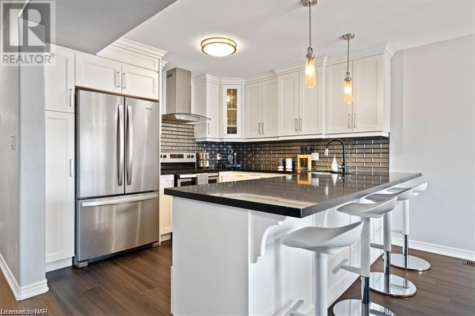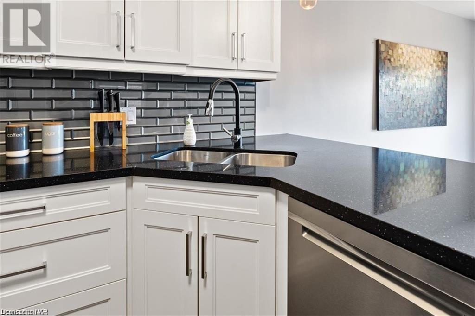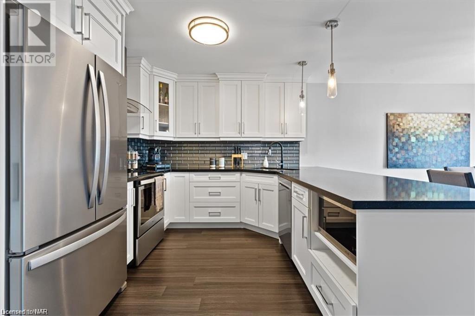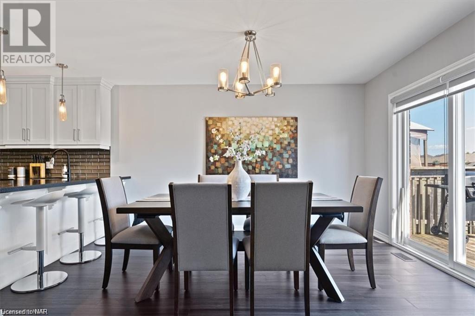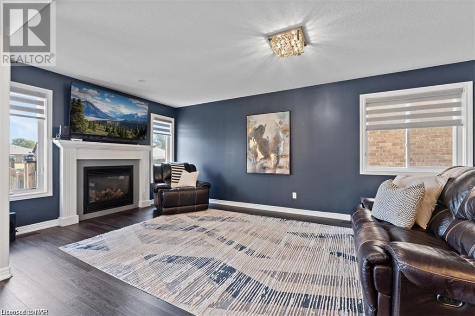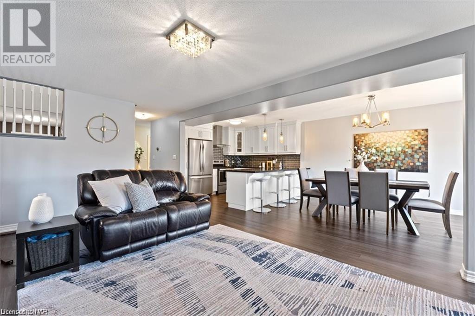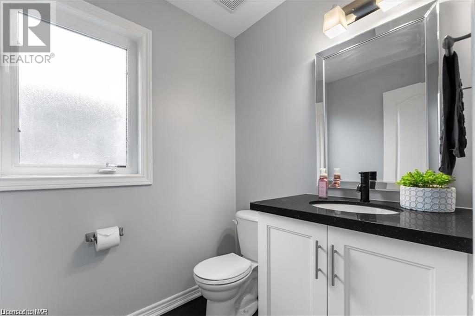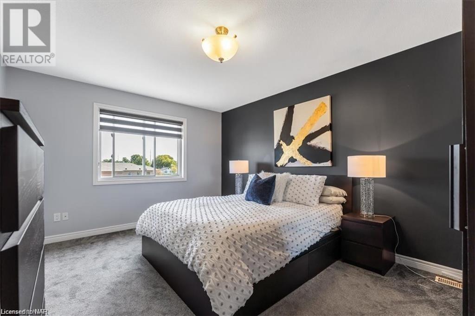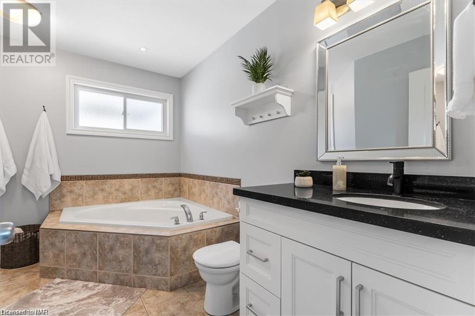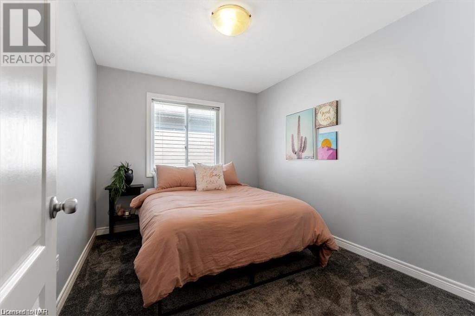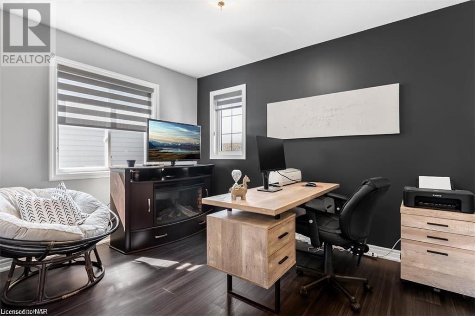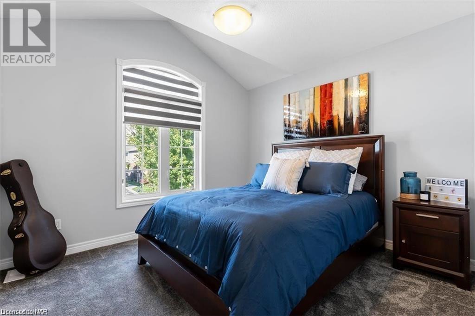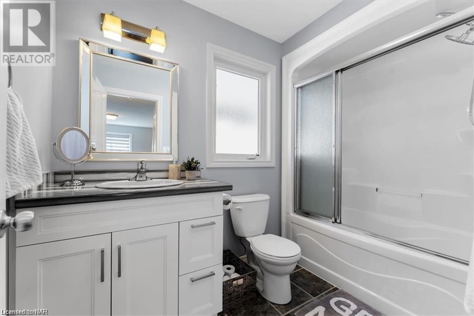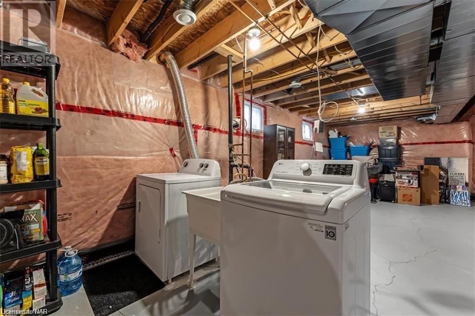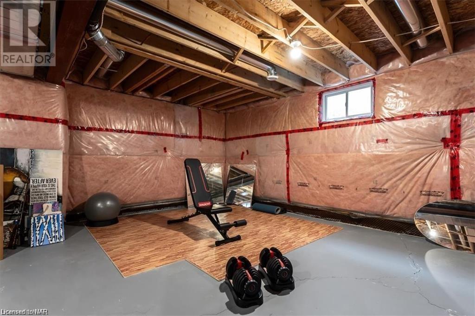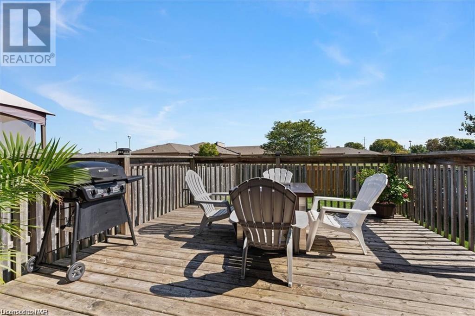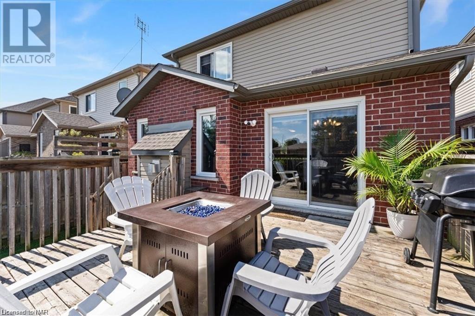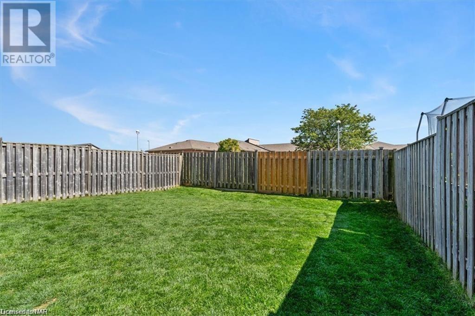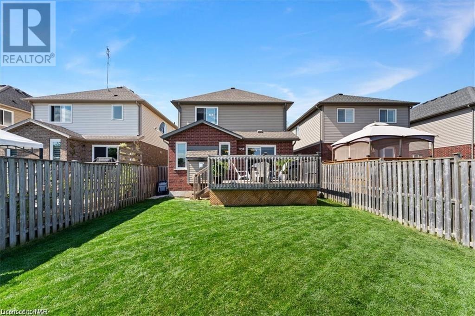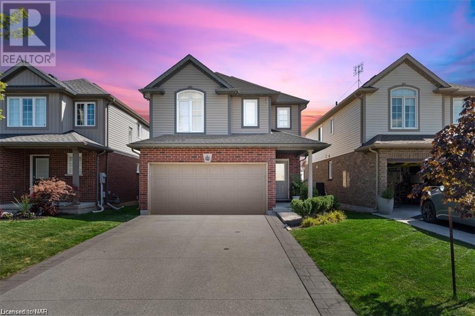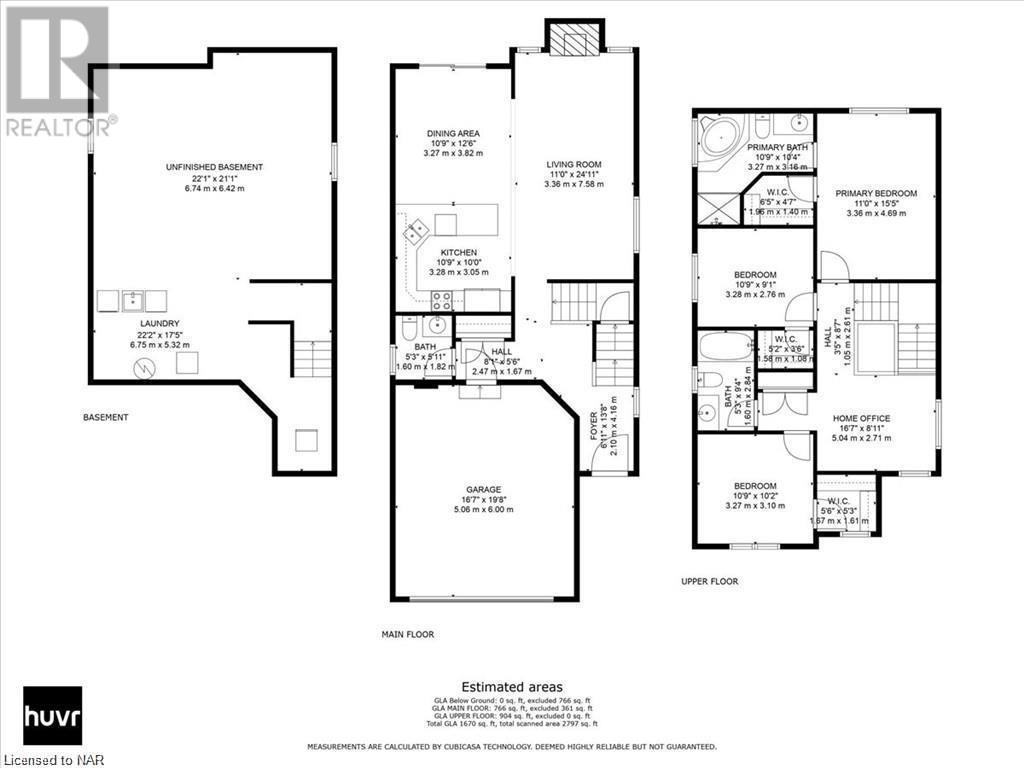3 Bedroom
3 Bathroom
1750 sq. ft
2 Level
Fireplace
Central Air Conditioning
Forced Air
$824,900
Wanted a Family just like Yours! Welcome home to 6616 Mary Drive located in a family-friendly Niagara Falls neighborhood. This 2 storey 3Bedroom home has been thoughtfully renovated, with a special emphasis on the New kitchen and 3 updated bathrooms. The newly updated kitchen is a dream, featuring contemporary cabinetry, sleek Quartz countertops, and high-end appliances. It's the ideal space for preparing family meals as you overlook the kids playing the backyard. The two-story design offers ample living space, providing room for the whole family to spread out comfortably. The layout is designed with both functionality and style in mind, allowing for effortless daily living. Sought after Niagara Falls neighbourhood this home is surrounded by other well maintained homes and is close to parks, schools, and amenities. It's an ideal location for those looking to settle down and enjoy a sense of community. Come Buy and let me Turn your Dreams into this Address (id:38042)
6616 Mary Drive, Niagara Falls Open House
6616 Mary Drive, Niagara Falls has an upcoming open house.
Starts at:
1:00 pm
Ends at:
4:00 pm
come Buy You'll love it
6616 Mary Drive, Niagara Falls Property Overview
|
MLS® Number
|
40555567 |
|
Property Type
|
Single Family |
|
Amenities Near By
|
Golf Nearby, Hospital, Park, Place Of Worship, Schools |
|
Communication Type
|
High Speed Internet |
|
Community Features
|
Quiet Area, Community Centre |
|
Equipment Type
|
Water Heater |
|
Features
|
Sump Pump, Automatic Garage Door Opener |
|
Parking Space Total
|
4 |
|
Rental Equipment Type
|
Water Heater |
|
Structure
|
Porch |
6616 Mary Drive, Niagara Falls Building Features
|
Bathroom Total
|
3 |
|
Bedrooms Above Ground
|
3 |
|
Bedrooms Total
|
3 |
|
Appliances
|
Dishwasher, Dryer, Refrigerator, Stove, Washer, Window Coverings, Garage Door Opener |
|
Architectural Style
|
2 Level |
|
Basement Development
|
Unfinished |
|
Basement Type
|
Full (unfinished) |
|
Constructed Date
|
2010 |
|
Construction Style Attachment
|
Detached |
|
Cooling Type
|
Central Air Conditioning |
|
Exterior Finish
|
Brick, Concrete, Vinyl Siding |
|
Fireplace Present
|
Yes |
|
Fireplace Total
|
1 |
|
Fixture
|
Ceiling Fans |
|
Foundation Type
|
Poured Concrete |
|
Half Bath Total
|
1 |
|
Heating Fuel
|
Natural Gas |
|
Heating Type
|
Forced Air |
|
Stories Total
|
2 |
|
Size Interior
|
1750 |
|
Type
|
House |
|
Utility Water
|
Municipal Water |
6616 Mary Drive, Niagara Falls Parking
6616 Mary Drive, Niagara Falls Land Details
|
Access Type
|
Highway Nearby |
|
Acreage
|
No |
|
Fence Type
|
Fence |
|
Land Amenities
|
Golf Nearby, Hospital, Park, Place Of Worship, Schools |
|
Sewer
|
Municipal Sewage System |
|
Size Depth
|
115 Ft |
|
Size Frontage
|
32 Ft |
|
Size Total Text
|
Under 1/2 Acre |
|
Zoning Description
|
R3 |
6616 Mary Drive, Niagara Falls Rooms
| Floor |
Room Type |
Length |
Width |
Dimensions |
|
Second Level |
4pc Bathroom |
|
|
Measurements not available |
|
Second Level |
Primary Bedroom |
|
|
11'6'' x 15'1'' |
|
Second Level |
Bedroom |
|
|
8'11'' x 11'0'' |
|
Second Level |
4pc Bathroom |
|
|
Measurements not available |
|
Second Level |
Loft |
|
|
11'7'' x 9'3'' |
|
Second Level |
Bedroom |
|
|
10'2'' x 11'0'' |
|
Basement |
Utility Room |
|
|
Measurements not available |
|
Basement |
Laundry Room |
|
|
Measurements not available |
|
Main Level |
2pc Bathroom |
|
|
Measurements not available |
|
Main Level |
Kitchen |
|
|
10'10'' x 10'7'' |
|
Main Level |
Dining Room |
|
|
11'10'' x 10'7'' |
|
Main Level |
Living Room |
|
|
11'0'' x 21'2'' |
6616 Mary Drive, Niagara Falls Utilities
|
Cable
|
Available |
|
Natural Gas
|
Available |
