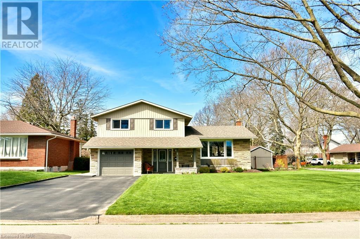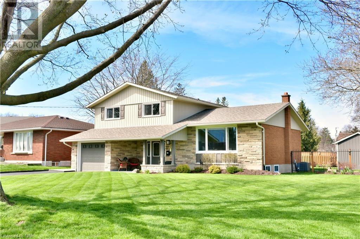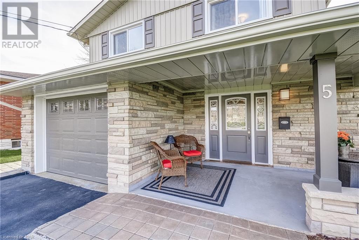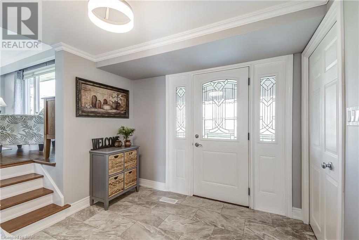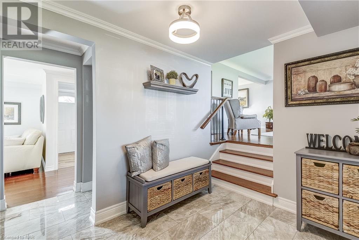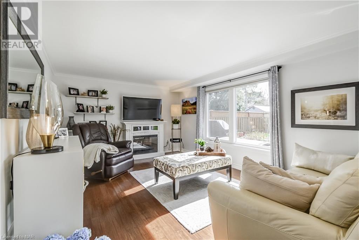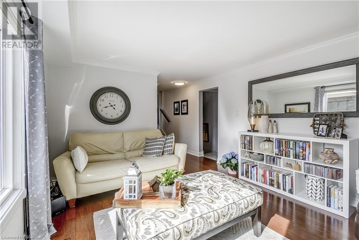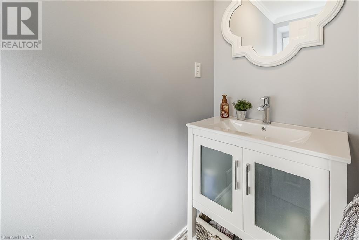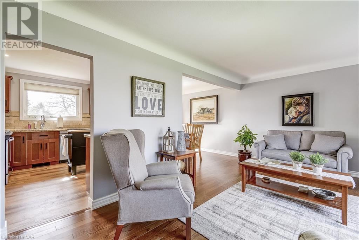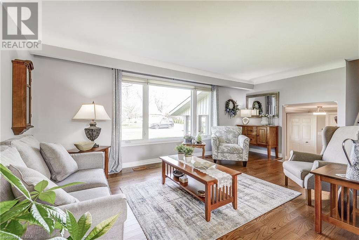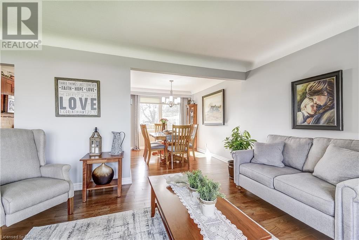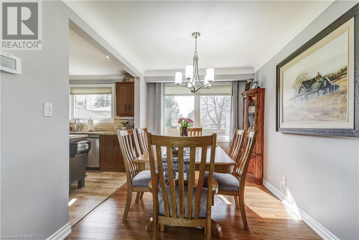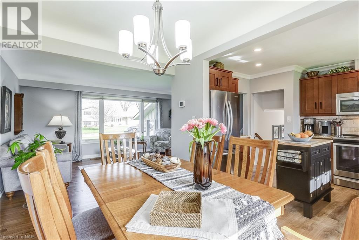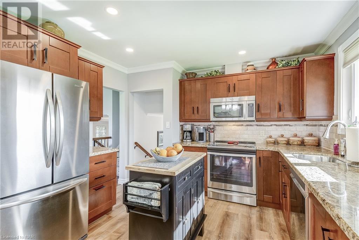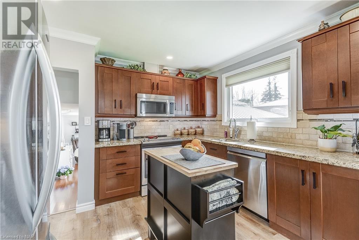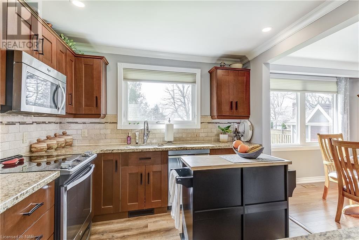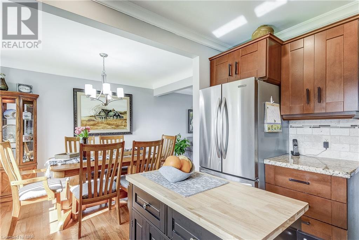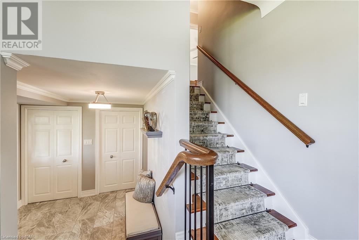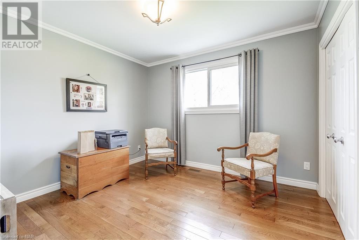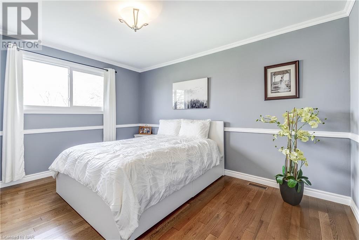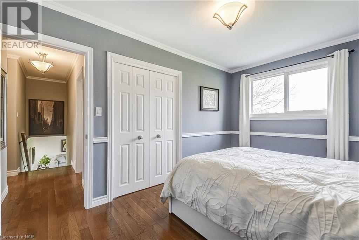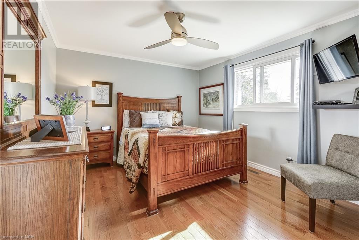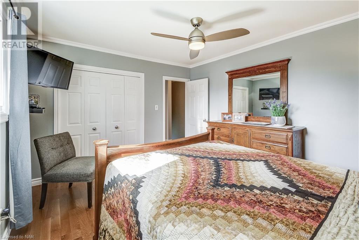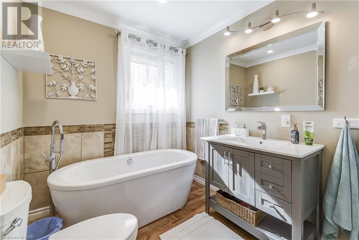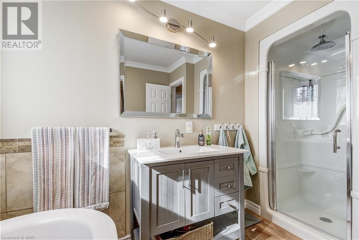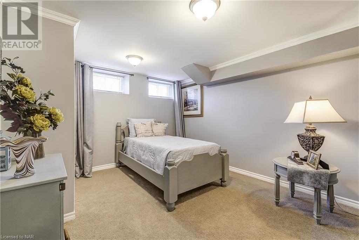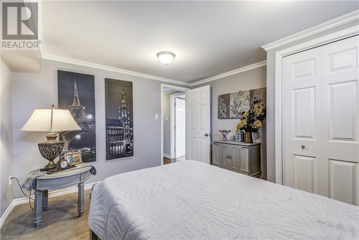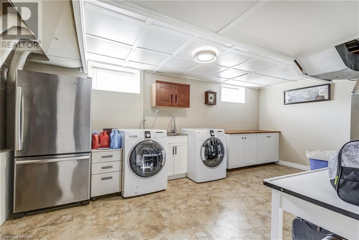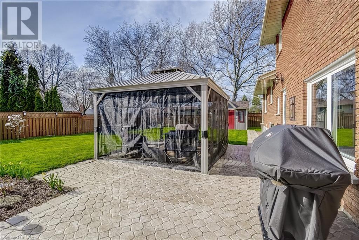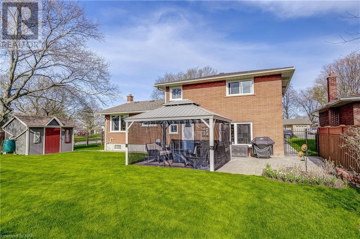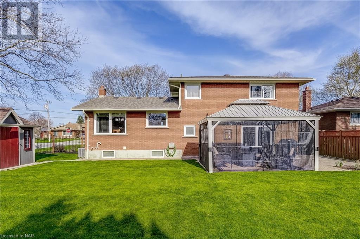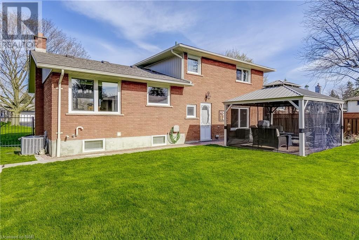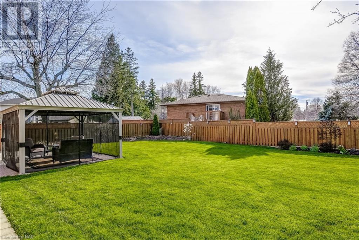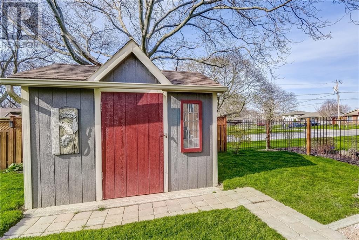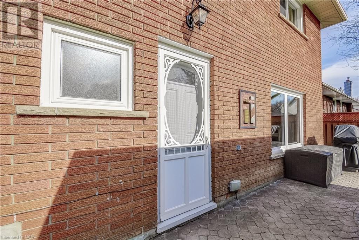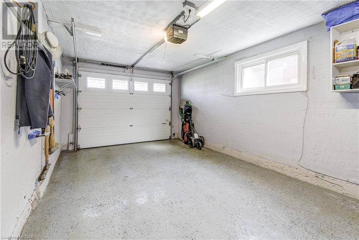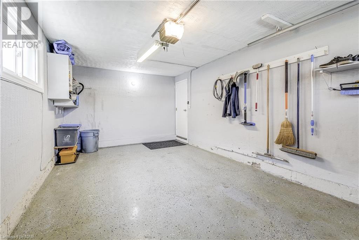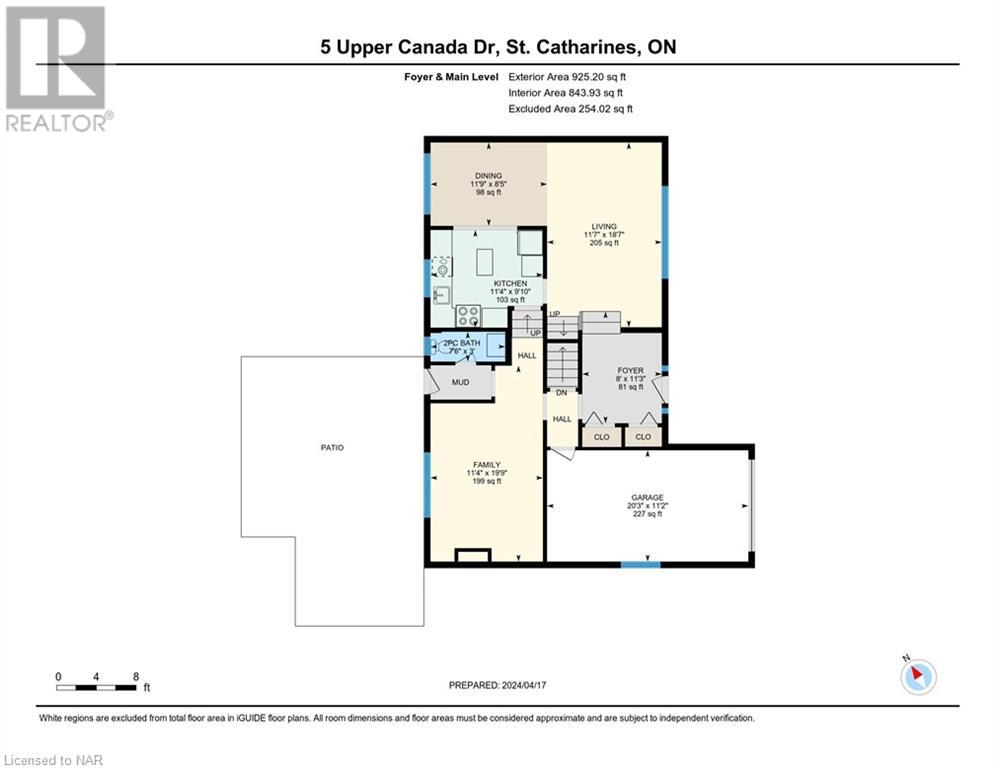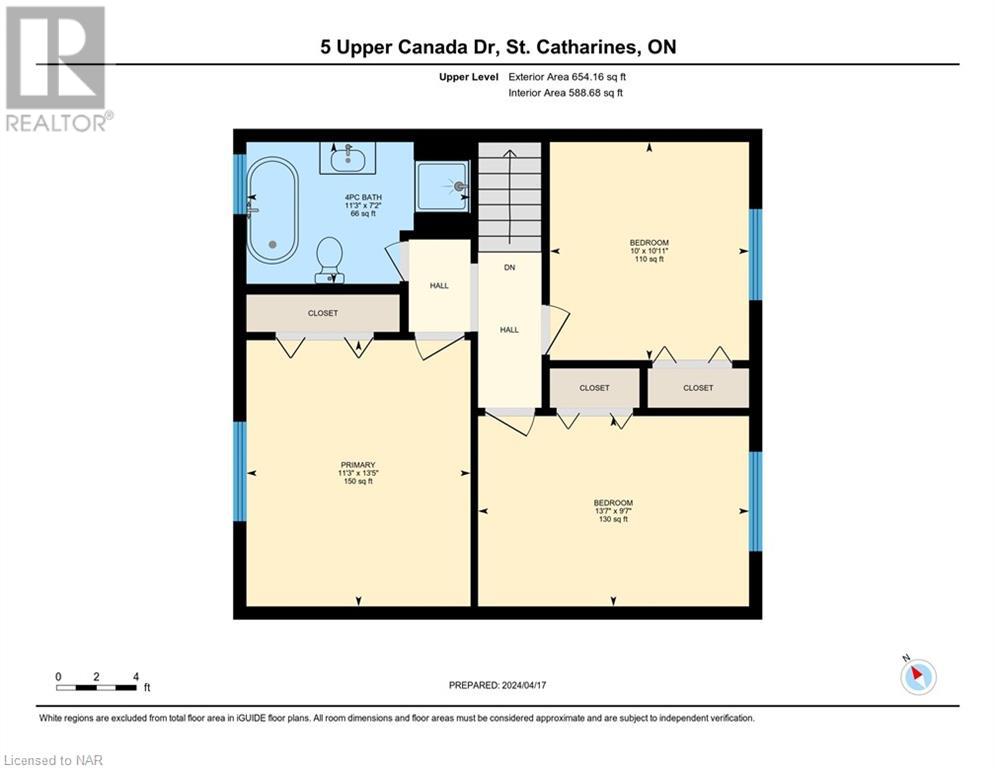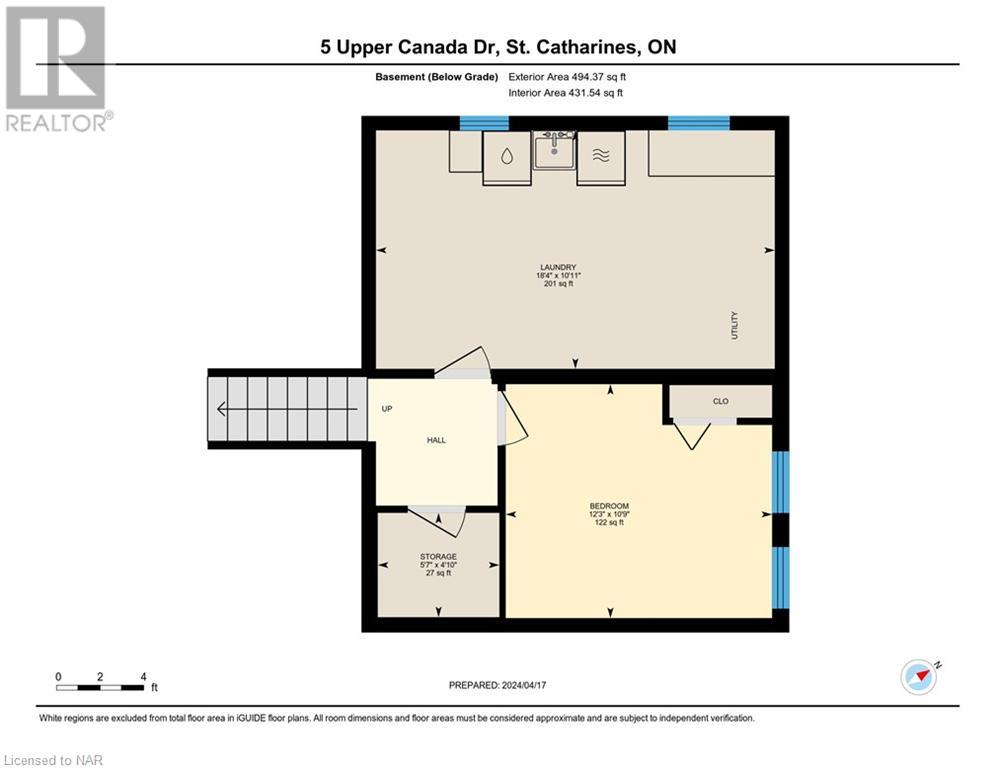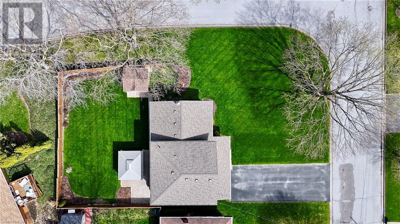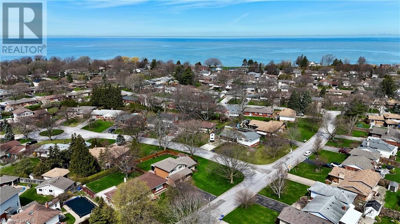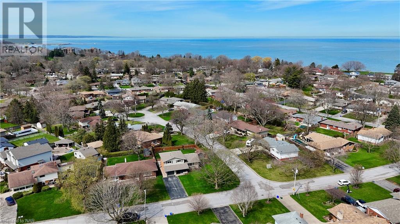4 Bedroom
2 Bathroom
1579 sq. ft
Central Air Conditioning
Forced Air
$949,000
Peaceful North End Side Split. A double driveway leads to the single garage and front porch. Inside the large foyer has a double closet and lots of space to greet guests. The morning sun fills the comfortable living room with warmth and light, the formal dining room connects the living space to the kitchen where the stylish Tuscan inspired cabinets are toped with granite. The back hall connects the family room, 2-piece bath, garage entry and backyard. Upstairs three bedrooms and a 4-piece bath with soaker tub. Downstairs a fourth bedroom, laundry/utility room and storage. The fenced back yard has a patio and shed. With close access to the Waterfront Trail afternoon strolls will always be satisfying and relaxing. Come home to 5 Upper Canada Drive St. Catharines. (id:38042)
5 Upper Canada Drive, St. Catharines Property Overview
|
MLS® Number
|
40571736 |
|
Property Type
|
Single Family |
|
Amenities Near By
|
Shopping |
|
Features
|
Paved Driveway |
|
Parking Space Total
|
5 |
5 Upper Canada Drive, St. Catharines Building Features
|
Bathroom Total
|
2 |
|
Bedrooms Above Ground
|
3 |
|
Bedrooms Below Ground
|
1 |
|
Bedrooms Total
|
4 |
|
Appliances
|
Dishwasher, Dryer, Refrigerator, Stove, Washer, Microwave Built-in |
|
Basement Development
|
Partially Finished |
|
Basement Type
|
Partial (partially Finished) |
|
Constructed Date
|
1967 |
|
Construction Style Attachment
|
Detached |
|
Cooling Type
|
Central Air Conditioning |
|
Exterior Finish
|
Vinyl Siding |
|
Half Bath Total
|
1 |
|
Heating Fuel
|
Natural Gas |
|
Heating Type
|
Forced Air |
|
Size Interior
|
1579 |
|
Type
|
House |
|
Utility Water
|
Municipal Water |
5 Upper Canada Drive, St. Catharines Parking
5 Upper Canada Drive, St. Catharines Land Details
|
Acreage
|
No |
|
Land Amenities
|
Shopping |
|
Sewer
|
Municipal Sewage System |
|
Size Depth
|
115 Ft |
|
Size Frontage
|
70 Ft |
|
Size Total Text
|
Under 1/2 Acre |
|
Zoning Description
|
R1 |
5 Upper Canada Drive, St. Catharines Rooms
| Floor |
Room Type |
Length |
Width |
Dimensions |
|
Second Level |
4pc Bathroom |
|
|
11'3'' x 7'2'' |
|
Second Level |
Primary Bedroom |
|
|
11'3'' x 13'5'' |
|
Second Level |
Bedroom |
|
|
13'7'' x 9'7'' |
|
Second Level |
Bedroom |
|
|
10'0'' x 10'11'' |
|
Basement |
Storage |
|
|
5'7'' x 4'10'' |
|
Basement |
Laundry Room |
|
|
18'4'' x 10'11'' |
|
Basement |
Bedroom |
|
|
12'3'' x 10'9'' |
|
Main Level |
Family Room |
|
|
11'4'' x 19'9'' |
|
Main Level |
2pc Bathroom |
|
|
7'6'' x 3'0'' |
|
Main Level |
Kitchen |
|
|
11'4'' x 9'10'' |
|
Main Level |
Dining Room |
|
|
11'9'' x 8'5'' |
|
Main Level |
Living Room |
|
|
11'7'' x 18'7'' |
|
Main Level |
Foyer |
|
|
8'0'' x 11'3'' |
