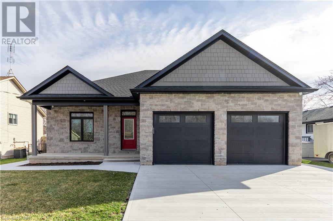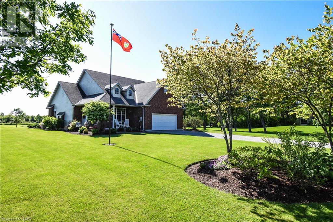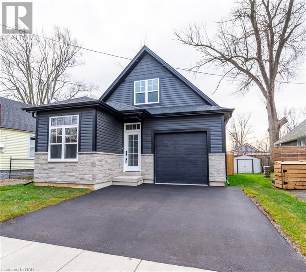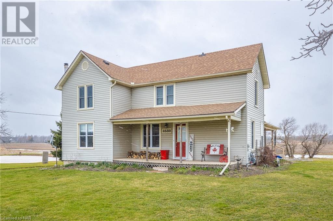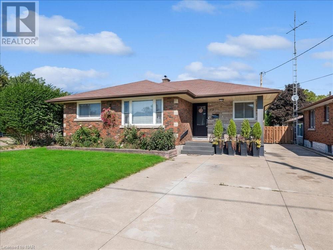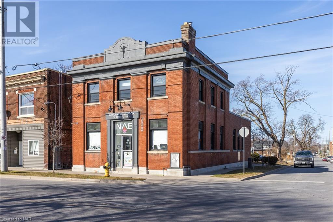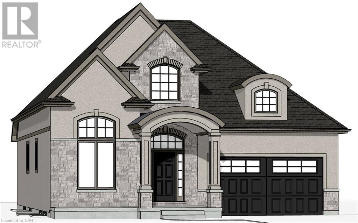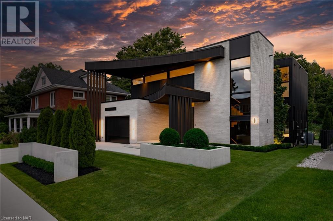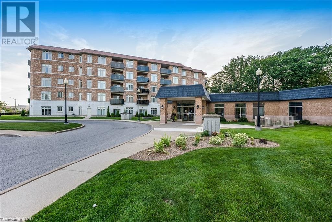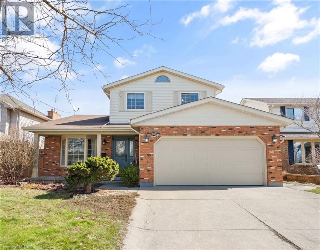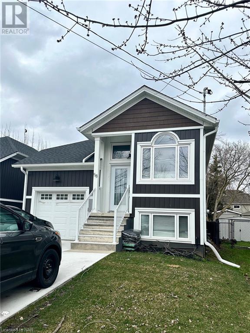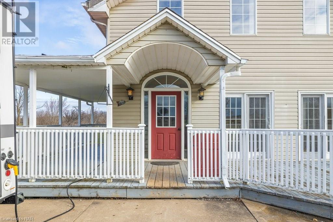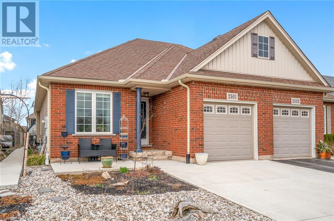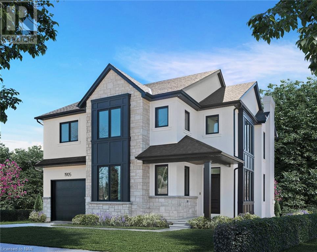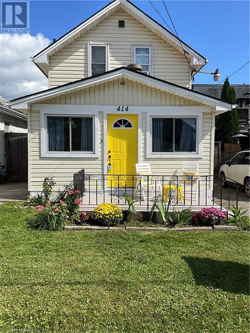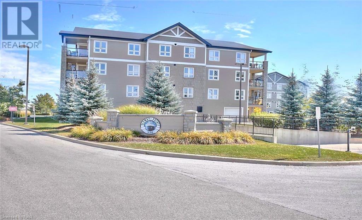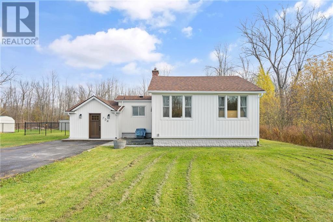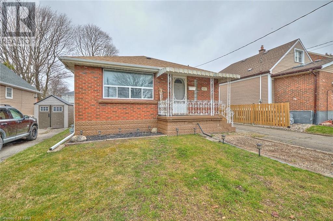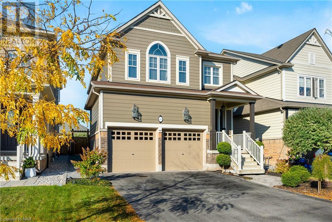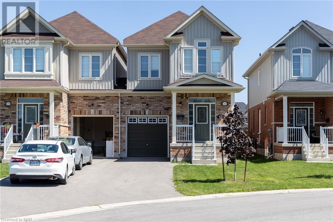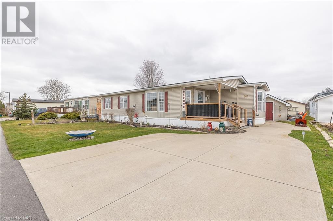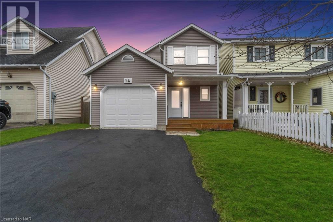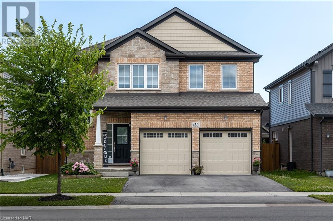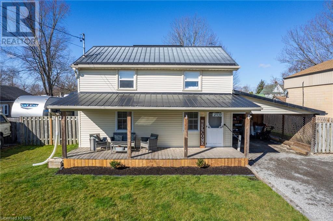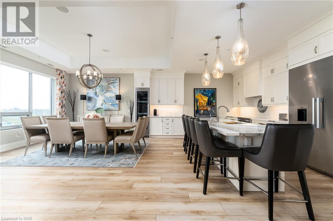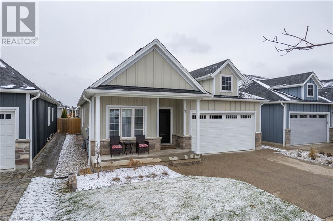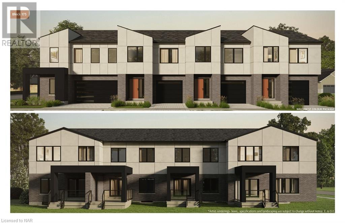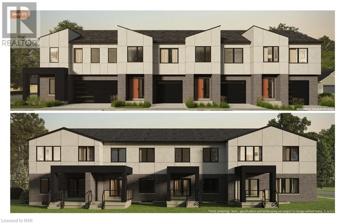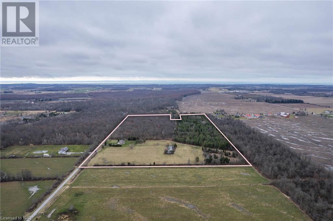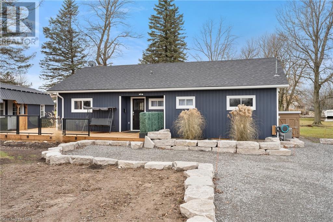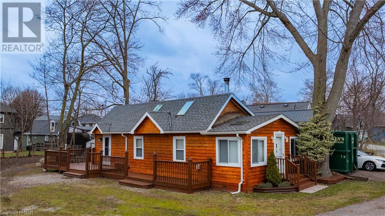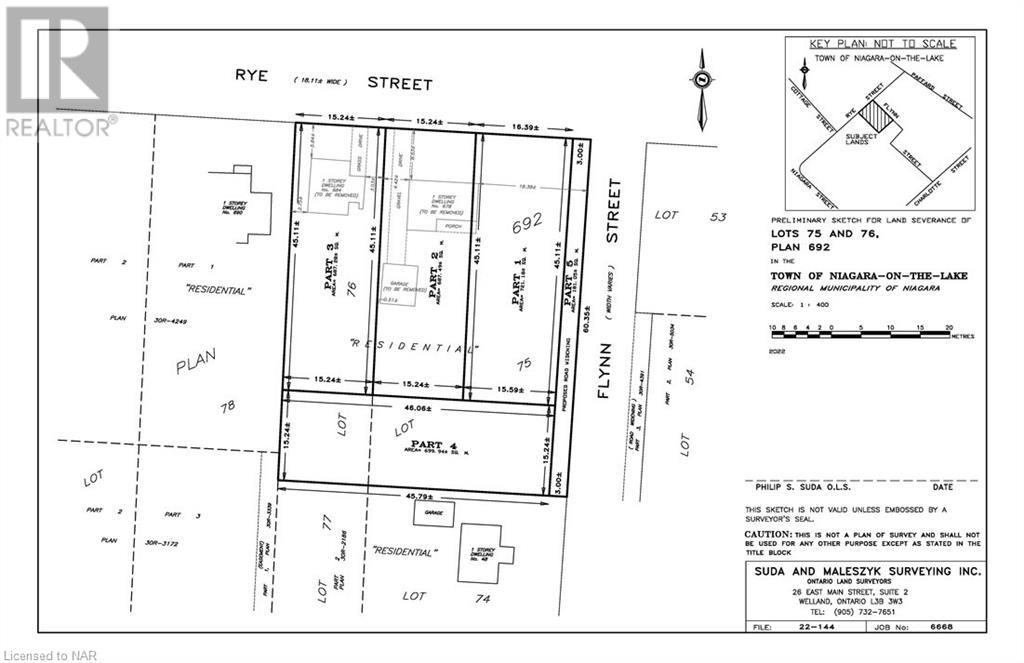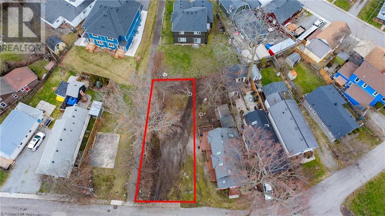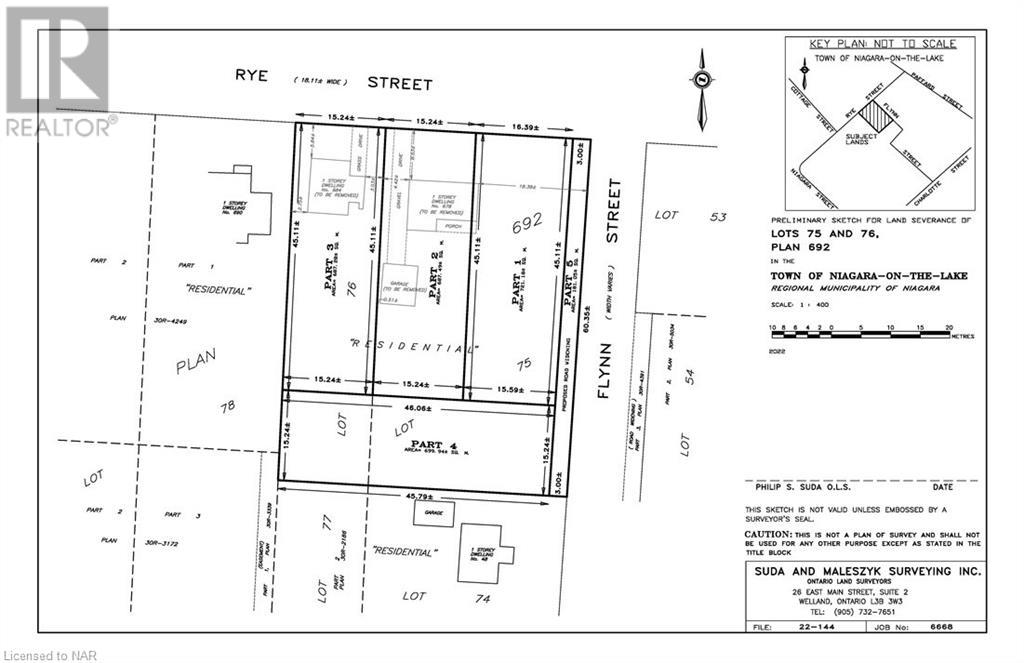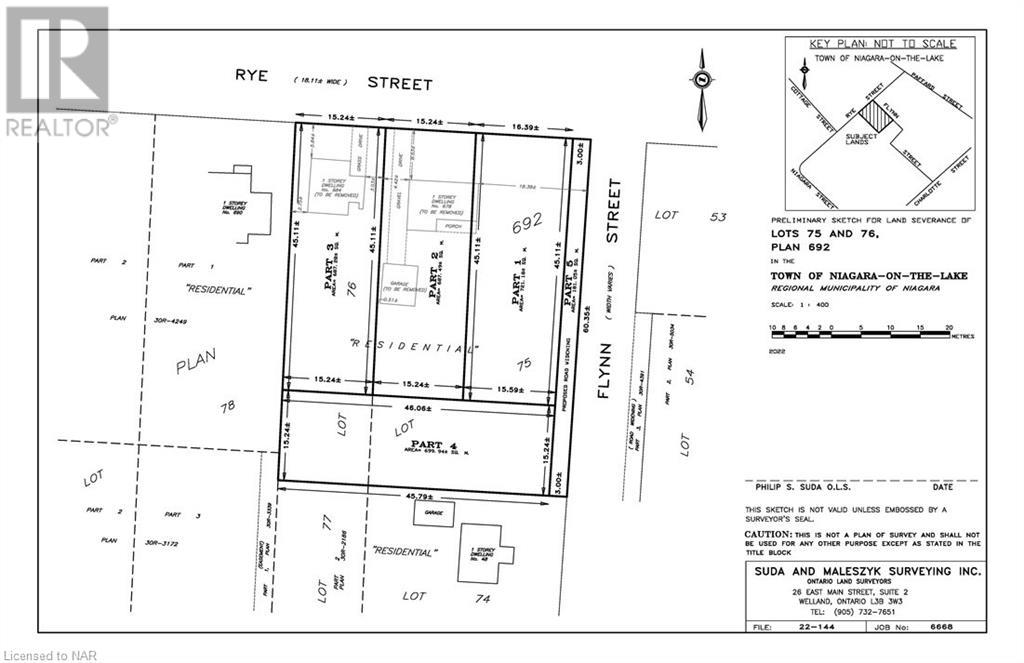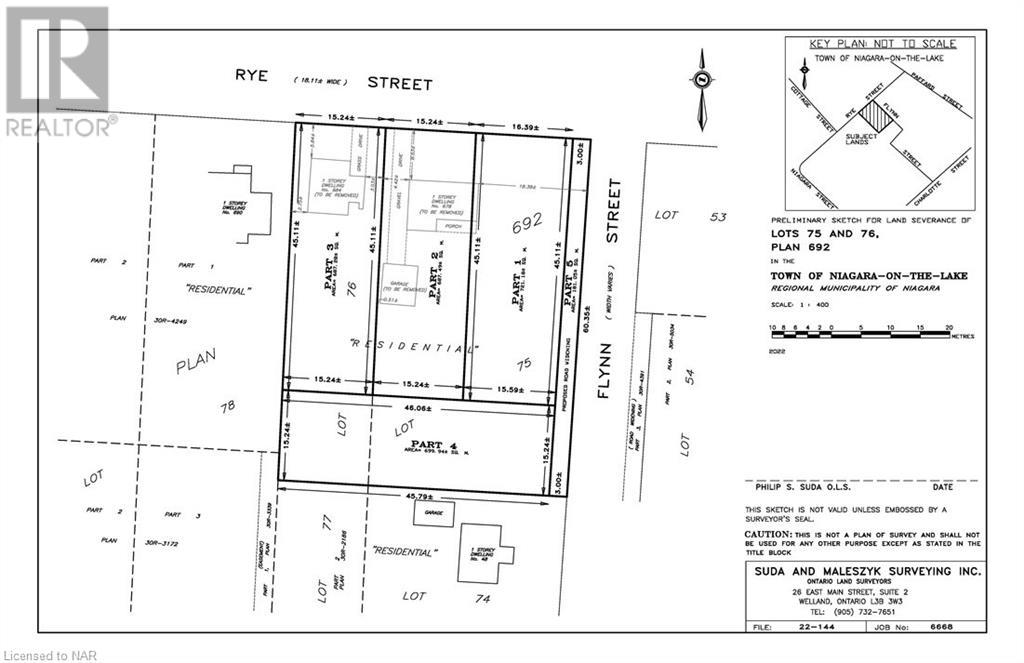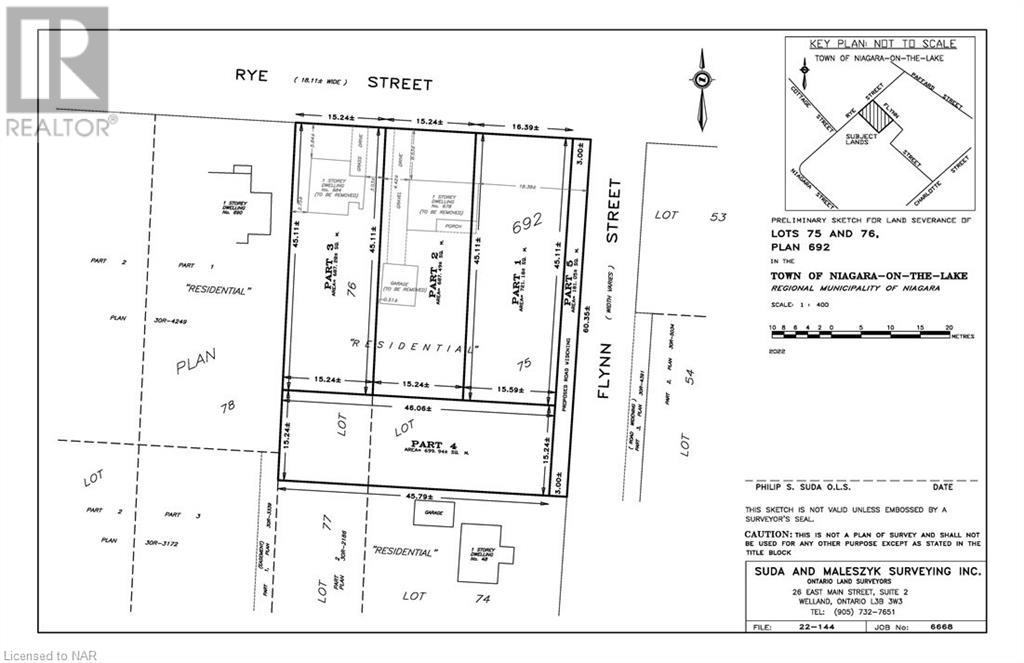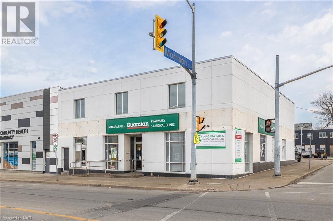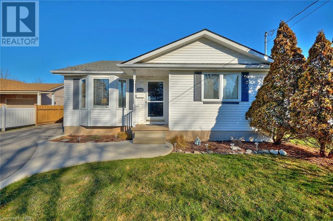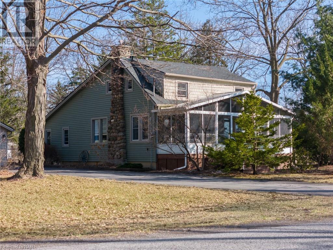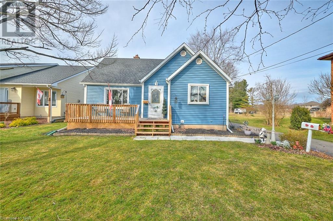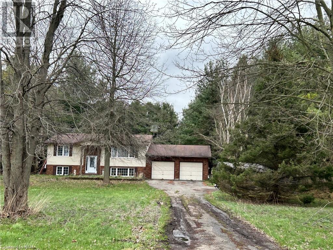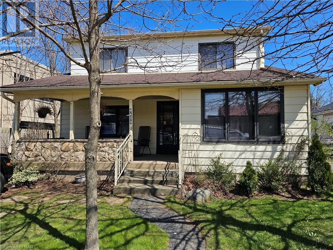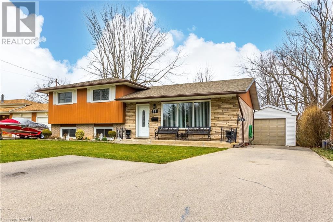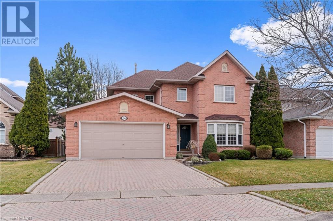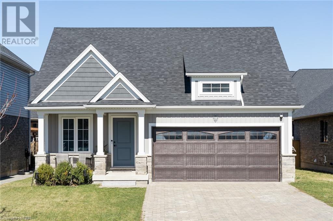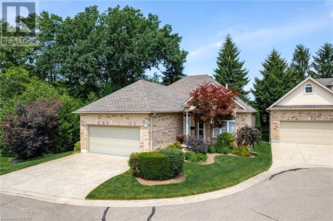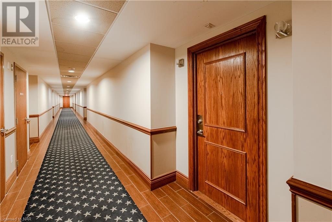Niagara Real Estate Listings
Browse residential and commercial property listings in the Niagara Region. Search below to find houses to buy or rent in St. Catharines, Niagara Falls, Niagara-on-the-Lake, Welland, Thorold, Pelham, Fort Erie, Wainfleet, Lincoln and West Lincoln.
3137 Poplar Avenue
Ridgeway, Ontario
Welcome to 3137 Poplar Avenue! A modern 2023 Bungalow with luxurious finishes and upgrades, as well as in-law suite capability. The double garage and concrete driveway offers ample parking for all of your needs. This open-concept design offers nearly 1,900 square feet of living space, which includes 3 bedrooms and 2 bathrooms. The spacious eat-in kitchen boasts a luxurious large quartz countertop, as well as beautiful cabinetry and a high-end full appliance package that includes a built in stove top, oven and microwave. Entertain your guests in the large great room which includes a 12 ft cathedral ceiling and a lavish stone fireplace, completed with modern engineered hardwood throughout the entire main level. The primary bedroom offers great space as well as an extravagant ensuite 5 pc bathroom with a double vanity, soaker tub, and a large tiled glass shower. This beautiful home is nestled in a quiet neighbourhood in the heart of Ridgeway. This fantastic location offers close proximity to multiple schools as well as Crystal Beach, not to mention the most scenic walking trails that Ridgeway has to offer. Don't hesitate to contact today for an in-person look at this beautiful property. (id:38042)
870 Centralia Avenue N
Ridgeway, Ontario
CUSTOM BUILT BUNGALOW LOCATED OUTSIDE OF RIDGEWAY ON 1.97 ACRES. GREAT OPEN CONCEPT FLOOR DESIGN WITH CATHEDRAL CEILING IN LIVING ROOM WITH FIREPLACE AND HARDWOOD FLOORS, SPACIOUS EAT-IN KITCHEN FEATURING A CENTRE ISLAND, MATCHING BUILT IN CABINETRY BREAKFAST BAR IN DINETTE WITH DOOR OPENING ONTO THE PRIVATE COVERED PORCH WITH FIREPLACE AND A STAMPED CONCRETE PATIO AS WELL. THE FRONT FACING DINING ROOM COULD BE USED AS A OFFICE OR DEN. AT THE REAR OF THE MAIN LIVING AREA IS THE PRIVATE SPACIOUS PRIMARY BEDROOM FEATURING A VERY LARGE WALK-IN CLOSET, ENSUITE BATHROOM WITH SEPARATE TUB AND SHOWER. ANOTHER BEDROOM, 4 PC BATHROOM AND LAUNDRY ROOM COMPLETE THE MAIN FLOOR LIVING AREA. THE FINISHED LOWER LEVEL BASEMENT HAS A LARGE OPEN FAMILY ROOM WITH FIREPLACE, 2 MORE GENEROUS SIZED BEDROOMS , A BONUS ROOM OFF THE LARGEST BEDROOM ( COULD BE USED AS A SITTING / HOBBY / EXERCISE ROOM, ETC. ) A 3 PIECE BATHROOM. THE LARGE DOUBLE CAR GARAGE IS INSULATED AND HEATED...*NOTE UPDATES - BASEMENT WINDOWS ( 2024 ), STAMPED CONCRETE PATIO ( 2023 ), CARRIER FORCED AIR GAS FURNACE ( 2017 ), CARRIER CENTRAL AIR ( 2017 ), NEW KOHLER GENERATOR ( 2024 WITH 10 YEAR WARRANTY ) SEWAGE PUMP ( 2018 ), GARAGE HEATER (2015). 6 MILE CREEK RUNS ALONG THE BACK OF THE NARROW PART OF THE IRREGULAR SHAPED LOT. THIS FABULOUS PROPERTY IS IDEAL FOR FAMILY / ENTERTAINMENT LIVING. THE FRIENDSHIP TRAIL IS JUST TO THE SOUTH. MINUTES TO THE PEACE BRIDGE U. S. BORDER. (id:38042)
19 Cambridge Road E
Crystal Beach, Ontario
BEACH HOUSE ALERT! Welcome to your brand new, move-in ready beach home located only minutes away from the amazing BAY BEACH area! This beautiful 1.5-Storey features high-end quality finishes, a wonderfully functional open-concept layout, 9’-CEILINGS on the main level, a main-floor bedroom & bathroom, a gorgeous KITCHEN WITH ISLAND, quartz counters, beautiful backsplash, and all-new SS appliances, and is open to the large dining area and living room with gas fireplace. Incredibly well appointed with stylish, high-quality upgrades including luxury vinyl plank flooring, QUARTZ COUNTERS and black hardware throughout. Full height basement with bathroom rough in. Attached single car garage. Patio doors to a rear deck. This is a TURNKEY HOME! Located in Crystal Beach, a vibrant and growing social and relaxed lake-side village with a great vibe! Ideal for those buyers looking to downsize and get away from the hustle and bustle of larger city life! STEPS TO BAY BEACH, historic Ridgeway, restaurants, a brewery, the QEW and Buffalo! If you like going to the beach, playing some golf, bike riding, entertaining and BBQing up some steaks and having a beer or wine on the back deck, this is the community for you! (id:38042)
4680 Bowen Road
Fort Erie, Ontario
Escape the hustle and bustle of the city in this enchanting rural retreat! Nestled on a picturesque 10-acre parcel in Stevensville, this charming century home offers the perfect blend of serene countryside living and convenient location. On cold winter nights you can gather around the wood stove in the spacious living room which is perfect for cozy evenings with loved ones and friends. With three bedrooms on the second floor there is plenty of space for the whole family or guests. A large bonus room on the second floor provides endless possibilities, whether you need a home office, playroom, or hobby space. A country kitchen offers space for day to day meals while the dining room (currently used as an extra living room) offers potential for more eating space. The home also has 1 full bathroom and 1 half bathroom. Outside you can embrace the tranquility of rural living with wide-open spaces and country views in every direction. Backing onto a small portion of Black Creek, enjoy the soothing sounds of nature right in your backyard or watch the geese and ducks swim in your own private pond. With 10 acres of land, there's plenty of room for outdoor activities, gardening, or simply unwinding in your own privacy. Enjoy the convenience of a large 3-car garage, providing ample storage for vehicles, tools, and outdoor gear.. This is more than just a home; it's a place where you can create lasting memories and embrace the beauty of rural living. Don't miss out on this rare opportunity to own your slice of paradise in Stevensville! (id:38042)
62 Richmond Street
Thorold, Ontario
Nestled in a peaceful and family-friendly neighborhood, this charming 4-bedroom, 2-bathroom bungalow awaits its new owners. A true standout feature of this home is the fully finished basement, complete with a large rec room. This versatile space can accommodate hobbies, serve as a home gym, or create a cozy entertainment area. Step outside to the expansive, fenced backyard, your private oasis for outdoor activities and gardening. For those with multiple vehicles, the double-wide private driveway is a valuable asset. Includes 2 sheds for additional storage. Beyond the comforts of home, you'll find this property is ideally situated. Commuters will appreciate the easy access to Highway 406, while students and faculty at Brock University will find it conveniently close. Public transportation is readily accessible with nearby bus routes, and the area boasts top-notch schools for growing families. Additionally, shopping options abound just a stone's throw away. Whether you're a first-time homebuyer ready to create lasting memories or an investor seeking a promising rental property, this home offers the best of both worlds. (id:38042)
255 Church Street
St. Catharines, Ontario
Welcome to 255 Church Street! This solid 2-storey brick building is a prime investment opportunity situated in an up-and-coming neighourhood just outside of a vibrant downtown St. Catharines community. The main floor and basement of this commercial gem are currently on a triple net lease with $24,000 annual as a base rent with a successful business, making it an attractive income-generating property from day one. The tenant pays CAM charges for commercial taxes, water, commercial insurance, commercial gas, and cleaning. The large basement adds to the property's potential, offering ample storage or expansion opportunities for a savvy investor. The second floor is zoned residential with 2 bedrooms, living room, a 4-piece bathroom, kitchen, and laundry currently being rented for an annual rental income of $14,928. The total rental income is $38,928 annual, ensuring full tenancy for the entire building. This unique setup provides flexibility for the current tenant or opens up possibilities for a variety of uses. With a solid tenant base, a charming facade, and zoned M1, M3 with endless possibilities for the future, this building presents a fantastic investment opportunity in a neighbourhood on the rise! Updates: Current owner updated front facade, upper windows, interior/exterior paint, front door, interior/exterior lighting, 200amp 3-phase breaker panel, plumbing, and boiler in 2019. (id:38042)
Lot 4 Oakley Drive
Virgil, Ontario
Welcome to Niagara's Wine Country! Settle in to your brand new custom *to be built* bungalow home in the new Settler's Landing subdivision in Virgil! This home will be built by local builder Niagara Pines Developments. The home shown is an example of a design that would suit this property. With a well designed, open & spacious floor plan, and a two storey foyer for a grand scale elegance, you'll love calling this home. The standard finishing selections are well above the industry norm so you'll be able to design your dream home without compromise. Standard finishing selections include engineered wood floor and tile (no carpet), oak stained stairs, oak railing with wrought iron spindles, stone counter tops in the kitchen and bathrooms, tiled walk-in shower, beautiful kitchen, 15 pot lights plus a generous lighting allowance. All of this including a distinguished exterior profile. *Please note, this home is not built yet. The process is set-up to allow you to book an appointment, sit down with the builder and make sure the overall home and specifications are to your choosing. On that note, if you'd prefer something other than the attached plan, that can be done and priced as well. (id:38042)
1135 Balfour Street
Fenwick, Ontario
Come see 1135 Balfour Street - where location and lifestyle are at the heart of this design. No detail has been left to chance with this meticulously finished modern style home. Located in Fenwick; a community setting known for its small-town feel. Moreover, get ready to be impressed by one of the most incredible homes within the Pelham community - where home design may actually exceed its perfect location. Attention to detail is unsurpassed starting with the curb appeal. Traversing through the front entranceway one discovers an open concept foyer, kitchen, living and dining area. This 4 bedroom - 4 bath home boasts nearly 4000 sq. ft. Back walls comprised of floor to ceiling glass open for complete indoor-outdoor living and breathtaking views of a serene, forested backyard oasis. Other outstanding details include: hidden pantry, at home office, in-floor heating, 48” kitchen sink, speed convection oven, built in appliances, pitt counter integrated cook top; this list of spectacular features can go on and on. This home provides a perfect array of black and white resulting in an ambience of style and relaxation. Professionally designed and decorated, with many custom pieces such as cabinetry, hardwood and wallpaper imported from Europe. come see this one-of-a-kind luxury home taking lifestyle to the next level. (id:38042)
8111 Forest Glen Drive Unit# 523
Niagara Falls, Ontario
Beautifully updated 1 bedroom 1 bathroom condo in the highly sought Mansions of Forest Glen. This gorgeous low maintenance home offers a stunning open concept layout, with 9 foot ceilings and a wonderful balcony off the main living area. Being on the 5th floor it offers an amazing view looking to the west over St. Vincent De Paul School and the fields beyond. This amazing building also offers an indoor pool, sauna, party room with a pool table, exercise room, in suite laundry and underground parking. This condo is a can't miss when you are wanting the easy condo living lifestyle. (id:38042)
66 Courtleigh Road
St. Catharines, Ontario
Welcome to 66 Courtleigh Road, where your home search ends in the heart of Old Port Dalhousie. Nestled in the coveted Cole Farm Estates, this property offers a blend of comfort and convenience mere steps away from the tranquil shores of Lake Ontario and Martindale Pond. Step inside to discover a 3+1 bedroom, 2.5 bathroom, 2-storey home spanning 1790 sq ft plus 650 sq ft of finished living space in the lower level. The main floor impresses with a spacious foyer boasting a grand staircase, leading to an array of inviting spaces including a bright living room, formal dining area, and a cozy family room complete with a wood-burning fireplace for those chilly evenings. Convenience is key with a 2-piece powder room and main floor laundry, while the attached double car garage offers seamless access. The heart of the home lies in the expansive open kitchen featuring a movable island and garden door opening to the fully fenced backyard complete with an inviting inground pool, perfect for entertaining or relaxing in privacy. Upstairs, three generously sized bedrooms await, including a spacious primary suite boasting a walk-in closet and a 3-piece ensuite bath. Two additional bedrooms share a well-appointed 4-piece bathroom with a separate tub and walk-in shower. The partially finished basement offers a large recreational area, a fourth bedroom, and ample storage options. Outside, the property is adorned with tasteful landscaping and a private concrete double driveway. Enjoy the convenience of this prime location, with walking trails that lead to the picturesque beachfront of Lake Ontario. Prominent schools, Old Town Port Dalhousie, Lakeside Park, the pier, restaurants, and shops are all within minutes, while easy access to the QEW and 406 ensures effortless commuting. Don't miss the opportunity to make this wonderful property your forever home! (id:38042)
58 Griffith Street
Welland, Ontario
New 2023, large legal duplex. Upper unit has 3 large bedrooms plus den, large open concept kitchen, dining room and living room. Lower unit has 3 large bedrooms plus den, open concept kitchen and living room. Each unit has independent HVAC/ERV and water heater. Water is metered for each unit. Produces $4400 per month, tenants pay all bills. Concrete driveway and walk way, large backyard. Lower level only 4' below ground with 9' ceilings. Light weight concrete between floors for better acoustic environment, quartz countertops, designer lighting, kohltech windows. Let me help you love where you live! (id:38042)
5222 Old Garrison Road
Fort Erie, Ontario
Solid, renovated century home set on 10.8 acres. The great room is perfect for family functions and features cathedral ceilings, gas fireplace and sliders out to your backyard private patio and pool area. The front of the house offers a living room with vaulted ceilings, floor to ceiling windows and patio doors to your wrap around covered porch. Lovely, sunny kitchen and dining area with east and west facing windows allow you to watch the beautiful sunrises and country sunsets. The concrete basement is high and dry allowing for easy access to storage and has a walk out to the side yard! The basement also has a switch for convenience giving you the option to change from cistern to well water. Horse lovers note the three stall barn is recently upgraded with rubber mats, water, windows and hydro is attached to the paddock for ease of turnout. There is a second out building with electric that will fit up to 10 vehicles if you enjoy working on cars. Established perennial gardens, fruit trees, vegetable garden and private pond make this yard perfect for everyone! (id:38042)
2501 Old Mill Road
Stevensville, Ontario
Welcome to 2501 Old Mill Road in desirable Village Creek community! This beautiful bungalow semi detached house was built by Parklane Homes and located in the charming community of Stevensville. The open concept main floor features two bedrooms and two full bathrooms with primary bedroom having an en suite three-piece bathroom and walk through closet. Enjoy modern luxury flooring throughout the main floor area that makes entertaining easy and worry free for years to come due to its lifetime warranty! This spacious residence also boasts a newly renovated kitchen with tile flooring high end appliances such as double oven gas stove, five door fridge with water/ice dispenser controlled by your phone, built in microwave and dishwasher. Kitchen island adding more storage and convenient eating space. Generous dining area and family room with cathedral ceilings, fireplace and built storage. Walk out to your covered poured concrete patio with fenced back yard. I can see so many great evenings entertaining friends and family in the warm summer months or Cozy up to a small fire on chilly nights. The luxurious finished basement has a large bedroom with 3 piece bathroom. The family room features a cozy sitting area complete with gas fireplace as well as loads storage space. When you absolutely need the lights on and hot coffee you can count on your hard wired Generac Generator! Check out the single car garage with automatic door opener and double wide concrete driveway. This home is surrounded by gorgeous perennial gardens and is nearly maintenance free! It is truly a remarkable home and impeccably maintained. Come see if this is the house for you! (id:38042)
1905 Lakeshore Road
Niagara-On-The-Lake, Ontario
Step into a realm where luxury meets elegance in this exquisite custom-crafted home by award-winning local luxury builders KARISMA Homes. Meticulously curated by KARISMA Interiors to surpass every expectation, this brand-new premium custom home epitomizes opulence. From the grandeur of 18-ft high ceilings to the serenity of the expansive primary quarters, every space exudes refinement. Entertain family and friends in a true gourmet kitchen with top-of-the-line BOSCH appliances, premium quartz counters, and huge conversation island. For those days of wanting some relaxation, retreat to the impressive primary suite where tranquility meets extravagance, offering a sanctuary of unparalleled comfort. Truly enjoy an everything-upgraded home featuring 4 bedrooms, 3 full bathrooms, including a private main floor bedroom/office off the grand entrance. Bask in natural light with large, premium triple-pane windows throughout further complemented by a grand custom oak staircase, white-oak engineered hardwood, and a soaring 18-ft high custom-crafted gas fireplace overlooking the grandeur of it all. On days of leisure, take a short stroll to the Lake and watch the sunset over Lake Ontario. Or enjoy a game of golf at the historic waterfront public golf course and then head over next door to the world-famous Queen Street - the heart and soul of this charming historic town with its acclaimed restaurants, shops, cafes, and the renowned Shaw Festival Theatre. Enjoy luxury beyond compare in this premium KARISMA home including a full Tarion warranty and completed driveway and landscaping. Start your Niagara-on-the-Lake living today! (id:38042)
414 Maplewood Avenue
Crystal Beach, Ontario
Year-round, residence or summer getaway, this adorable, well-maintained home near the entrance of beautiful, Crystal Beach shores, offers, 2 bedrooms, 2 bathrooms, main floor family room, open concept kitchen/dining room, cozy living room, large front enclosed porch (which could be converted to another bedroom), private deck, and large driveway. The furnace was replaced in September 2023 with a ten year parts warranty. Most windows and doors have been updated as well as the roof. Situated close to the quaint Hamlet of Crystal Beach, which offers outstanding restaurants, shopping, bike/walking trails and of course-the lovely beaches of Lake Erie. Room measurements taken at widest points. Taxes from Niagara Tax Calculator Website. (id:38042)
330 Prince Charles Drive S Unit# 1314
Welland, Ontario
Seaway Pointe Waterfront Condo complex is located just off Prince Charles Drive. This unit is a Waterfront Condo unit called THE SUZANNE and is located on the third floor and is approx. 784 SQFT. This unit comes with two parking spots. One Underground and one surface. Common Elements include a Large party/games room with kitchen on main floor for hosting and entertaining, exercise area and visitor parking. With the recreational canal walkway at your doorstep, sip your morning coffee canal side, enjoy walking, cycling or paddling from this stunning location. Located near parks, hospital, restaurants, recreation centres and less than 5 minutes to highway access. (id:38042)
754 Helena Street
Fort Erie, Ontario
Come check out this stunning country in the city bungalow. This beautifully renovated 3 bed 1 bath home sits on a large 90 x 200 fenced lot with no rear neighbours, providing a peaceful and private oasis in the heart of the Town. The gorgeous hardwood floors throughout add a touch of elegance along with the numerous updates including the roof, septic system, siding and eaves, furnace, and a/c make this home a must-see. It's truly a pleasure to show and will make a perfect home for anyone looking for a blend of country charm and city convenience. Don't miss out on this fantastic opportunity! It’s a pleasure to show!! (id:38042)
5261 Rosedale Drive
Niagara Falls, Ontario
Welcome to Rosedale Drive, one of the sweetest streets in Niagara Falls. Tucked away, yet close to all of the major tourist attractions, this location just can’t be beat! This fantastic, updated bungalow is perfect for a young family, or someone who is downsizing. Updates include: new open floor plan, new flooring throughout the main floor, paint, and new backsplash in the kitchen. The basement has perfect in-law potential, with a separate entrance and its own kitchen- great for investors or a multi-generation family! The backyard has plenty of room for the kids to play or to grow a garden. The single car detached garage currently has an excellent home gym setup, and being connected to the electrical panel it has great potential for many other uses as well! This house feels like home as soon as you walk in, so come and check it out for yourself! (id:38042)
4421 Saw Mill Drive
Niagara Falls, Ontario
Welcome to 4421 Saw Mill Drive, an inviting two-story residence that seamlessly blends comfort with understated elegance. Nestled in the tranquil Chippawa neighborhood of Niagara Falls, this upgraded home offers an ideal living situation. Situated near parks, picturesque walking trails along Niagara Parkway, the Chippawa Creek boat launch, and convenient highway access, it caters to families and those in search of a peaceful retreat. Inside, the bright entryway boasts attractive wall paneling and a gracefully curved oak staircase. Throughout both levels, wide plank laminate flooring exudes a cozy ambiance. The kitchen impresses with maple upper cabinets, quartz countertops, ample pantry space, and premium Stainless Steel appliances. Outside, the fully fenced backyard features a meticulously maintained large stone patio and charming landscaping. Upstairs, the primary bedroom showcases a custom accent wall, a generously sized 5-piece ensuite bath, and a walk-in closet. Additional highlights include a bonus loft area and spacious bedrooms. The living room, anchored by a gas fireplace, offers a snug atmosphere complemented by custom window treatments and soothing neutral paint tones. This residence embodies a sense of pride in ownership evident in every detail. To truly appreciate its allure, a personal viewing is highly recommended. It's more than just a house; it's a welcoming sanctuary where simplicity meets sophistication. (id:38042)
4387 Eclipse Way
Niagara Falls, Ontario
A delightful family home at 4387 Eclipse Way. This charming property is perfectly suited for first-time buyers and growing families seeking a tranquil setting to call home. Boasting three spacious bedrooms and two and a half bathrooms, this gem offers ample space and comfort for everyone. The property provides a serene backdrop for modern family living. The exterior is equally impressive with a single car garage, additional parking for three cars in the driveway, and a fully fenced yard – perfect for children to play safely or for weekend BBQs. Additionally, the property is conveniently situated next to a lovely park, ideal for family outings and picnics. Step inside to discover a warm and inviting open kitchen and dining area, complete with a walk-in pantry. The second floor is home to a laundry room, offering ultimate convenience and practicality. Flooded with an abundance of natural light, the interior is bright and airy, enhancing the overall sense of space. The full basement offers endless possibilities for customization, whether you envision a playroom, home office, or gym. Don't miss this fantastic opportunity to secure a delightful family home in a highly sought-after, quiet area. (id:38042)
3033 Townline Road Unit# 141
Stevensville, Ontario
Welcome to Unit 141 in Black Creek Retirement Community for Seniors. This Bungalow is one of the largest in the Park. With over 1400 sq ft of living space. 2 Bed, 1.5 Bath, 2 Dining Rooms( or use 1 for a 3rd bedroom). 4 season sunroom, 2 car concrete driveway. and Shed.The Livingroom has a corner gas fireplace. The upgrades and renovations are extensive. All New Flooring.(Premium Luxury Vinyl Plank), 2 pc bath has new vanity, toilet and pocket door, Main bathroom has been gutted and rebuilt(New insulation, vapour barrier, drywall, vanity, shower, rough in for bathtub and more!). New stairs off Slider doors in sunroom to the spacious Concrete Patio. New 6'x 16' deck off 2nd Dining room. New covered front porch, railing and dog gate. New roof 2022, new Lennox furnace and a/c 2022 ,3 year old stackable washer and dryer, newer windows throughout. Railing in hallway for additional stability. This bungalow is surrounded by perennial flower beds and additonal trees lovingly planted by the owners. If you are looking for a spacious bungalow for your retirement. Look no further! Call for your personal showing today! (id:38042)
14 Rannie Court
Thorold, Ontario
Welcome to your dream home nestled on a court in Thorold! This 3-bedroom, 1+1 bathroom, 2 storey home, with 1417 square feet of chic interior living area, brilliantly combines modern style and classic comfort. The property has been updated to offer you a fresh start with invigorating elegance. Walk along the carpet-free engineered hardwood floor that enhances the open concept main floor, creating a welcoming ambiance. A brand new kitchen featuring state-of-the-art appliances will make cooking an exciting escapade, and the newly-updated powder room manifests sheer grace. Each of the 3 large, carpet-free bedrooms is designed to provide you with a tranquil refuge. The completely renovated 5-piece bathroom comes with a skylight, ensuring that your mornings are bright and joyous. The lower level rec room includes a cozy bar, perfect for entertaining guests or enjoying a quiet night in. Two patio doors lead out to a large deck and perfectly fenced backyard, offering a safe and private outdoor space. This home's desirable location allows you easy walkability to schools and parks, and the convenience of easy highway access. Let me help you love where you live! Embrace the perfect blend of luxury and comfort this splendid home offers! (id:38042)
459 Silverwood Avenue
Welland, Ontario
Welcome to your family home at 459 Silverwood Avenue, nestled in the heart of Welland's vibrant new family development. Boasting a spacious layout with 4 generously sized bedrooms and 2.5 bathrooms, this residence is designed with family living in mind. Step inside to discover an open-plan main floor featuring soaring 9ft ceilings that create an airy and inviting ambiance. The heart of the home offers a stylish kitchen that flows seamlessly into the dining and living areas, perfect for hosting gatherings and creating cherished family memories. Upstairs, convenience is key with a second-floor laundry room, making household chores a breeze. Retreat to the tranquility of the master bedroom, complete with a private ensuite, ensuring a peaceful escape for parents. The finished basement presents additional living space for entertainment or relaxation, while the fenced yard offers a secure outdoor area for children to play. Outdoor enthusiasts will be delighted with the spacious back deck, perfect for summer barbecues. A double car garage and four parking spaces cater to all your vehicular needs. Located close to parks and amenities, this home ensures comfort and convenience are always within easy reach. Discover the perfect blend of style and practicality. (id:38042)
2539 Airline St Street
Fort Erie, Ontario
Welcome to one of the original Kraft Family Homes, built in 1875. This house is filled with character & updates in all the right spots. Enjoy open concept living on the main floor with an updated kitchen, laundry, 2 piece washroom, back door to your new deck & a fully fenced yard. The second floor hosts 2 bedrooms and a new 4 piece bathroom. Rustic and cozy best describes this adorable Stevensville property. Some updates in recent years include the furnace, hot water tank and metal roof. This home is walking distance to parks, Stevensville Conservation, Timmy's & Safari Niagara with great highway access. This manageable sized lot is perfect for a first time home buyer looking to get into the market. (id:38042)
77 Yates Street Unit# 604
St. Catharines, Ontario
A rare find! 77 Yates is located in the desirable Historic Yates Street District, a stone's throw from amenities in downtown St. Catharines. Designed to celebrate opulence, unsurpassed luxury and low-maintenance living, Suite 604 offers nearly 2300 sq feet of beautifully finished living space and is conveniently located next to the elevator. This rooftop corner suite boasts 2 bedrooms and 3 baths and a large office/media room. Large principal entertaining areas and an adjoining private terrace with picturesque views of the city from above the tree line. This immaculate oasis offers the very best for the discerning buyer. Premium upgrades at every turn, this home is ideal for entertaining with a spectacular Chef's kitchen featuring a Miele designer appliance package including an induction range and built-in temperature-controlled wine fridge, and speed oven/microwave. A large quartz island overlooks the dining space, seamlessly transitioning into the great room with endless natural light and spectacular views. With elegant custom lighting, wide-plank flooring, and extensive Enns custom cabinetry throughout. The open-concept living space is complemented by an electric fireplace with a Dekton surround, automated window treatments, and floor-to-ceiling windows with designer drapery. Both bedrooms are equipped with private ensuites; The principal suite features direct access to the terrace, a private dressing room with custom shelving and adjoins a luxury bath, fully equipped for function with premium fixtures and floor-to-ceiling Enns cabinetry. The second guest bedroom with a private 3-piece bath compliments the layout. A well appointed home office/den with custom cabinetry, dedicated in-suite laundry with Whirpool appliances and built-in cabinetry for extra storage complete the well-designed floor plan. This premium suite comes equipped with two private parking spaces located directly two floors below, with an EV car charger roughed-in and a spacious storage locker. (id:38042)
11 Harvest Drive
Niagara-On-The-Lake, Ontario
Welcome to 11 Harvest Drive. This custom built luxury bungalow has it all. With a gorgeous custom kitchen with hard surface counter tops, and huge island that makes it perfect for enjoying time with family and friends. With 2 main floor bedrooms and bathrooms, and a designated office space (which could function as a den or additional guest room) there is plenty of space for you and your loved ones. The primary bedroom is quite spacious, enjoys a large walk in closet, and oversized 4 piece bathroom with walk in glass shower. There is a large third bedroom in the lower level that has en-suite privilege and the third full bathroom. This space is perfect for teenagers, adult children or a guest suite fully equipped. The basement has been fully finished (additional space than the builder standard to enlarge the rec room). There is extra space for an entertainment area, games area, and could easily convert to a serving area or bar. The addition of a full roof covered back patio leads you to an oversized deck, garden oasis, shed, and patio sitting area. The driveway, walk way, and back patio have all been added in exposed aggregate for a breathtaking finish. Add to all this a two car garage, and access to the laundry and mudroom area directly from the garage and you have the perfect place to call home. (id:38042)
192 Klager Avenue
Fonthill, Ontario
Rinaldi Homes is proud to present the Townhouse Collection @ Willow Ridge. Welcome to 192 Klager Ave – a breathtaking 2026 sq ft freehold end unit townhome. As soon as you finish admiring the stunning modern architecture finished in brick and stucoo, step inside to enjoy the incredible level of luxury only Rinaldi Homes can offer. The main floor living space offers 9 ft ceilings with 8 ft doors, gleaming porcelain tile & engineered hardwood floors, a luxurious kitchen with soft close doors/drawers, your choice of granite or quartz countertops, 37 tall uppers, crown moulding & valence trim and an optional butlers pantry, large dining room, a 2 piece bathroom and sliding door access to a gorgeous covered deck complete with composite TREX deck boards, privacy wall and Probilt aluminum railings with tempered glass inserts. The second floor offers a large loft area (with engineered hardwood flooring), a full 5 piece bathroom, laundry room, a serene primary bedroom suite complete with it’s own private 5 piece ensuite bathroom (with a separate freestanding tub and glass & tile shower) & a large walk-in closet, and 2 large additional bedrooms). Smooth drywall ceilings in all finished areas. Energy efficient tripe glazed windows are standard in all above grade rooms. The home’s basement features a deeper 8’4” pour which allows for extra headroom when you create the recreation room of your dreams. Staying comfortable in all seasons is easy thanks to the equipped 13 seer central air conditioning unit and flow through humidifier on the forced air furnace. Sod, interlock brick walkway & driveways, front landscaping included. Located across the street from the future neighbourhood park. Only a short walk to downtown Fonthill, shopping, restaurants & the Steve Bauer Trail. Easy access to world class golf, vineyards, the QEW & 406. $75,000 discount has been applied to listed price –limited time promotion – Don’t delay! (id:38042)
186 Klager Avenue
Fonthill, Ontario
Rinaldi Homes is proud to present the Townhouse Collection @ Willow Ridge. Welcome to 186 Klager Ave – a breathtaking 2005 sq ft freehold corner unit townhome. As soon as you finish admiring the stunning modern architecture finished in brick & stucco step inside to enjoy the incredible level of luxury only Rinaldi Homes can offer. The main floor living space offers 9 ft ceilings with 8 ft doors, gleaming engineered hardwood floors, a luxurious kitchen with soft close doors/drawers, your choice of granite or quartz countertops and both a servery and walk-in pantry, a spacious living room, large dining room, a 2 piece bathroom and sliding door access to a gorgeous covered deck complete with composite TREX deck boards, privacy wall and Probilt aluminum railing with tempered glass panels. The second floor offers a loft area (with engineered hardwood flooring), a full 5 piece bathroom, separate laundry room, a serene primary bedroom suite complete with it’s own private 4 piece ensuite bathroom (including a tiled shower with frameless glass) & a large walk-in closet, and 2 large additional bedrooms (front bedroom includes a walk in closet). Smooth drywall ceilings in all finished areas. Energy efficient tripe glazed windows are standard in all above grade rooms. The home’s basement features a deeper 8’4” pour which allows for extra headroom when you create the recreation room of your dreams. Staying comfortable in all seasons is easy thanks to the equipped 13 seer central air conditioning unit and flow through humidifier on the forced air gas furnace. Sod, interlock brick walkway & driveways, front landscaping included. Located across the street from the future neighbourhood park. Only a short walk to downtown Fonthill, shopping, restaurants & the Steve Bauer Trail. Easy access to world class golf, vineyards, the QEW & 406. $75,000 discount has been applied to listed price – limited time promotion – Don’t delay! (id:38042)
3202 Sherk Road
Port Colborne, Ontario
Welcome to Bethel. 3202 Sherk Road is conveniently located in the country outskirts of Port Colborne, nestled just a short drive to Welland, Niagara Falls & Fort Erie, the new hospital is only 15km away. This property is over 41 acres, 30+ are bush with groomed trails carved throughout to explore ATVing or walking through enjoying the abundant wildlife. Previously 99 trees were tapped for delicious syrup, with all the equipment staying on site for the future pancake enthusiast to pick up their next hobby at home! There are 6-8 acres of land currently farmed by the neighbour. The bungalow was built in 1998, with 3 bedrooms & 2 bathrooms, one being an ensuite to the oversized primary bedroom overlooking the backyard. The kitchen is open concept to the sunken living room which leads to your back porch & gazebo where you can sit and enjoy the roaming deer, turkeys & songbirds known to frequent the backyard. There is room for the whole family here with a potential to finish the basement into a future in-law suite, rec room or additional bedrooms! The drive thru garage is equipped with 3 garage doors, perfect to store your Side by Side for easy access when wanting to explore the bush. This rural property is serviced by a septic & two cisterns (approx 2,800 & 2,000 gallons). This 26 year young home has lots of updates including the furnace & air conditioning in 2015 and two owned hot water tanks in 2010. If you've been looking for a prime slice of privacy and a house to put your personal touches on, this could be the place for you. (id:38042)
3485 Switch Road
Fort Erie, Ontario
Introducing a stunning waterfront retreat! This 1150 sq ft home boasts 185 ft of direct waterfront, offering unparalleled views and tranquility. With its private dock and the bustling activity of boats in the area, it's a haven for water enthusiasts. Perfect for those craving privacy yet desiring proximity to amenities, this modern-styled home seamlessly blends elegance with convenience. Don't miss this opportunity to embrace the waterfront lifestyle in style! (id:38042)
97 Lincoln Road E
Fort Erie, Ontario
Immerse yourself in the timeless charm of this cottage, where the exterior finish is graced with the rich and inviting presence of full length “Western Red Cedar.” As you step through the door, you'll be greeted by a natural light-filled living space that effortlessly combines modern comfort with a touch of cottage allure. The open-concept design creates a warm and inviting atmosphere, perfect for entertaining friends or simply unwinding after a day at the beach. The well-equipped kitchen, complete with all the amenities you need. Two charming bedrooms offer a haven of tranquility. The cottage's layout ensures privacy while maintaining a sense of coziness that makes it the perfect retreat for a couple, a small family, or anyone seeking a peaceful getaway. But the real magic lies just steps away and Crystal beach, with its soft sands and breathtaking views of Lake Erie, becomes an extension of your district. Imagine waking up to the sound of gentle waves, taking leisurely strolls along the shore, and basking in the beauty of Crystal Beach right at your doorstep. With local shops, eateries, and entertainment options nearby, this little cottage offers the perfect blend of serenity and convenience. Don't miss your chance to own the cutest retreat in Crystal Beach, where every day feels like a seaside vacation. Embrace the beach lifestyle with your family and friends – this charming cottage is ready to welcome you home. This property has an opportunity to be sold individually or with the vacant lot beside it. Contact us for details! (id:38042)
672 Rye Street
Niagara-On-The-Lake, Ontario
Welcome to an extraordinary opportunity awaiting your vision! Embrace the chance to acquire this splendid parcel of land, spanning 54.53 feet by 148.6 feet, nestled in the picturesque enclave of Niagara-on-the-Lake. Craft your dream abode amidst the tranquility of this remarkable neighborhood, where serenity and charm converge seamlessly. All services are readily available at the lot line, excluding hydro, simplifying the process of transforming this plot into your dream home. Don't miss out on the chance to create your perfect haven in this idyllic setting. Schedule your viewing today and embark on the journey to manifest your dream home! (id:38042)
Lot 58 Lincoln Road E
Fort Erie, Ontario
Discover the perfect canvas for your dream home – a prime buildable lot within easy walking distance to the pristine shores of Crystal Beach. This sought-after location offers a unique opportunity to create a coastal retreat just moments away from the sandy beaches and the tranquil waters of Lake Erie. Imagine designing your own sanctuary, where each day begins with a leisurely stroll to the beach and ends with the captivating hues of a lakeside sunset. Seize the chance to build a custom haven in this idyllic setting, where the best of Crystal Beach living awaits at your doorstep. (id:38042)
678 Rye St
Niagara-On-The-Lake, Ontario
Welcome to an extraordinary opportunity awaiting your vision! Embrace the chance to acquire this splendid parcel of land, spanning 50.00 feet by 148.8 feet, nestled in the picturesque enclave of Niagara-on-the-Lake. Craft your dream abode amidst the tranquility of this remarkable neighborhood, where serenity and charm converge seamlessly. All services are readily available at the lot line, including hydro, simplifying the process of transforming this plot into your dream home. Don't miss out on the chance to create your perfect haven in this idyllic setting. Schedule your viewing today and embark on the journey to manifest your dream home! (id:38042)
672-684 Rye Street
Niagara-On-The-Lake, Ontario
Seize the incredible opportunity to acquire not just one, but four parcels of land in the prestigious Niagara-on-the-Lake. Situated in a highly sought-after neighborhood boasting abundant privacy, these lots offer a rare chance to create your vision. With services conveniently available at the lot line, excluding hydro, this package presents an ideal canvas for developers seeking a blank slate for their projects. Don't miss out on this outstanding package deal - unlock the potential of these prime properties and realize your development dreams. Secure your stake in this exclusive enclave today! (id:38042)
44 Flynn Street
Niagara-On-The-Lake, Ontario
Welcome to an extraordinary opportunity awaiting your vision! Embrace the chance to acquire this splendid parcel of land, spanning 50.1 feet by 151.23 feet, nestled in the picturesque enclave of Niagara-on-the-Lake. Craft your dream abode amidst the tranquility of this remarkable neighborhood, where serenity and charm converge seamlessly. All services are readily available at the lot line, including hydro, simplifying the process of transforming this plot into your dream home. Don't miss out on the chance to create your perfect haven in this idyllic setting. Schedule your viewing today and embark on the journey to manifest your dream home! (id:38042)
684 Rye Street
Niagara-On-The-Lake, Ontario
Welcome to an extraordinary opportunity awaiting your vision! Embrace the chance to acquire this splendid parcel of land, spanning 50.00 feet by 148.1 feet, nestled in the picturesque enclave of Niagara-on-the-Lake. Craft your dream abode amidst the tranquility of this remarkable neighborhood, where serenity and charm converge seamlessly. All services are readily available at the lot line, including hydro, simplifying the process of transforming this plot into your dream home. Don't miss out on the chance to create your perfect haven in this idyllic setting. Schedule your viewing today and embark on the journey to manifest your dream home! (id:38042)
4796 Victoria Avenue
Niagara Falls, Ontario
Discover a premier leasing opportunity in our meticulously crafted 3000+ sq ft medical building, thoughtfully designed to cater to diverse medical practices. Currently utilized as a combined pharmacy and doctor's office, this space boasts 1800 sq ft for the pharmacy and 1200 sq ft for the doctor's office, inclusive of a spacious waiting room, four examination rooms, two bathrooms, a vault, and an additional 3000 sq ft of storage. Whether you're an established practitioner or embarking on your medical journey, this adaptable layout accommodates all specialties. Enjoy the added convenience of ample parking alongside the established presence of a seven-year-operating pharmacy, strategically positioned in a high-exposure location for enhanced visibility and accessibility. Don't miss out on the opportunity to elevate your medical enterprise in this thriving hub of healthcare excellence. Contact us today to secure your place in this coveted medical community and unlock the potential of this exceptional leasing opportunity. TMI 4.00 per sq foot (id:38042)
3776 Disher Street
Ridgeway, Ontario
GREAT LOCATION! This clean spacious bungalow is located in the heart of Ridgeway and backs onto the great Friendship Trail with no rear neighbours! It’s less than a 5-minute walk to all the amenities Ridgeway has to offer and a short drive to Crystal Bach shops, restaurants and amazing sand beaches located on the shores of Lake Erie. This 3+1 bedroom, 2 bathroom house is ideal for a first time homeowner, a growing family or retirees. The main floor features 3 bedrooms, a 4-piece bathroom, an eat-in kitchen and a light filled living room with a bay window. The finished basement offers a 4th bedroom, with the potential for a 5th bedroom/office/storage room, 3pc bathroom, a good sized recroom, and utility room with laundry and sink. Outdoor upgrades include a newer paved driveway accented with concrete borders and a nice walkway to the front entrance. Newer back deck, new fence with gate for easy access to the 26km Friendship Trail, parking for up to 7 and an 8’x10’ metal shed. It’s only a 15-minute drive to the QEW to Toronto or the Peace Bridge to USA. (id:38042)
768 Bernard Avenue
Ridgeway, Ontario
Introducing 768 Bernard Avenue, a home with so much character AND so many great amenities. On the main level you'll find an open concept kitchen/ dining area, spacious mudroom, laundry room, one bedroom and a 4-piece bathroom. The living room offers large windows, gas fireplace with gorgeous stone mantel, lots of natural wood and entrance to the show stopper- the 26' x 8' enclosed front porch. This is the best seat in the house to watch the sunset or to enjoy your morning coffee. A charming wood staircase leads you to the upper level where you'll find two, 21' long bedrooms with large closets. The one bedroom features the continued stone chimney and vaulted ceilings (2019). Outside you feel like you're up north but you're only 3kms from downtown Ridgeway, 2km to the beach and 6kms to boat launch! There's a detached double car garage and separate workshop off the back- perfect for the boat, ATV's, and of course the hobbyist. This corner lot is over 1/2 an acre with a small personal forest and large, fully fenced in L-shaped portion. Recent updates include: updated siding and doors, garage roof (2014), house roof (2015), breaker panel (2016), crawl space insulated (2018), Generac generator (2016), Navien on-demand hot water (2016) and heating system (2017), a gas fireplace insert (2018), septic risers and electric post (2019), chimney flashing (2019) and some windows have been updated. Homes like this just don't come up that often- you need to see it for yourself! (id:38042)
725 South Pelham Road
Welland, Ontario
Rare opportunity to own a nearly 1 acre property with the possibility of building a second dwelling. This cute 2 bedroom bungalow is situated on a 0.99 Acre lot and is zone RL1 which allows for a second dwelling, home based business or Bed and Breakfast. The current home is fully finished on both levels including a main floor boasting large kitchen with attached dinette, bright living room, den with doors out to back yard deck, master bedroom and full 4 piece bath. The lower level features a spacious rec-room, 2nd bedroom, 2nd laundry room, a 2 piece bath and storage space. The exterior features a serene front porch, 2.5 car detached garage with automatic garage door openers and parking for 8+ vehicles. The property has newer windows, siding and roof. Close to all amenities yet situated in a tranquil country setting, this property could be the perfect situation to build your dream home while taking advantage of rental income from the current home on the property. Book your private viewing today! (id:38042)
53825 Zion Road Unit# Upper
Wainfleet, Ontario
FOR RENT $2200 +utilities...WELCOME HOME, this 2 bed room UPPER Unit, is located on a quiet family-friendly street in Wainfleet. Country living at its best!! Fresh air, lots of space, plant that garden you always wanted to plant, this solid brick raised bungalow is sits on a large lot. As you enter into the home there is a spacious eat in kitchen plenty of storage. There is a formal dining room with patio doors leading out to a large deck, overlooking the large tranquil back yard. The large living room offers an abundance of natural light as well as plenty of room to stretch out. There are two great sized bedrooms, and an updated 3-piece bath. If the privacy is what you seek, step outdoors to your country oasis, quiet and tranquil, perfect place to enjoy your morning coffee. Plenty of outdoor parking. Tenant pays for their own utilities. Note; the lower level & the garage are not included, nor will either be tenanted. The Landlord is looking for Tenants with stable income. If pets are present, the LL requires that Pets are house trained/housebroken no exception. This is a country property, knowledge of country living is an asset. The home is situated in the PERFECT LOCATION of Wainfleet, outskirts of town, yet very close to HWY3. This home is waiting for you....Book an Appt to View Today! (id:38042)
4409 Ontario Street
Beamsville, Ontario
Discover the endless possibilities awaiting you with this charming two-story, four-bedroom home nestled on a spacious lot boasting an impressive depth of 163 feet. Imagine the freedom to transform this property into your own personal oasis, with ample space for relaxation, recreation, and endless enjoyment. Maybe you've always wanted your own backyard greenhouse, as a sanctuary, to let your green thumb and creative mind go to work. Situated in a prime location close to downtown amenities, including the Fleming Memorial Arena, shopping, restaurants, and easy access to the QEW, this home offers both convenience and potential. Whether you envision creating a serene garden retreat, expanding the living space, or adding personalized touches, the expansive lot size provides a canvas for your imagination to flourish. With a detached garage and an Omni-proofed basement, this home offers both practicality and opportunity. Having been cherished by its current owner for decades, it now awaits the vision and creativity of its new owner to bring it to its full potential. Buyers are to do their due diligence to explore the property's zoning, potential uses, and value. Don't miss out on the chance to make this your own haven in the heart of a great little town. (id:38042)
78 Croydon Drive
St. Catharines, Ontario
Beautiful and well maintained, 4 Levl sidesplit with walk-out and 2nd Kitch in great Northend St. Catharines, just steps from the Lake, beach area and trails. Open concept LivRm and DinRm with patio door that lead sto lovely, private and fully fenced back yard. Eat-in Kitchen with new tiled floor. Upper level has 3 good sized Bedrms and 4 pc Bathrm. Lower level has direct walk-out (possibility for in-law suit), Family room (can be remodeled into 2 good sized rooms) and 2 pc bathroom. Basement has a Kitchenette, full 5 piece Bathrm and Cold Rm. Covered Deck, Single car garage. Property is near Weller Park, excellent schools, parks, beautiful wooded trail, minutes drive to NOTL and Welland Canal. This property has a lot to offer! . (id:38042)
24 Farris Avenue
St. Catharines, Ontario
Welcome to 24 Farris Ave in St. Catharines – where comfort and functionality blend seamlessly in this charming two-story abode, ideal for family living. Boasting three bedrooms and two bathrooms, this residence is tailor-made for creating cherished memories. Step inside and be greeted by an abundance of windows throughout the entire home, making this an inviting atmosphere throughout. The spacious living area features a large bay window, complemented by an open-concept dining room, perfect for entertaining guests or enjoying family meals. Journey further to discover a well-appointed kitchen with ample meal prep space and a convenient eat-in kitchenette, seamlessly flowing into the backyard oasis through a walkout. Adjacent is a cozy family room, creating a hub for relaxation and togetherness. Convenience is key with main floor laundry and a 2-piece bathroom. Ascend the staircase to find three large sized bedrooms, each offering ample closet space for storage. The primary bedroom boasts a tranquil 4-piece ensuite, ensuring privacy and comfort. With plush carpeting adding warmth and coziness, these bedrooms offer a peaceful retreat. Completing this level is another pristine 4-piece bathroom. The partially finished basement eagerly awaits your personal touches, with an additional room perfect for a playroom or home office. Outside, the fully fenced backyard beckons children and pets alike to roam and play freely. Don't miss out on the opportunity to call this family-friendly haven your own – schedule your viewing today! (id:38042)
18 Secord Street
Thorold, Ontario
Nestled in one of the Niagara’s most sought-after subdivisions know as Merritt Meadows, this sophisticated 5 year old Bungalow home built by Award Winning builder “Rinaldi Homes” features 5 bedrooms and 3 bathrooms.... it is built to impress! The beautiful exterior highlights stone facade, a double attached garage, covered concrete front porch & a large stone wide inter-locking paved driveway that can easily fit 4 cars! As soon as you walk in you are greeted by a large entranceway & spacious front hall closet. The main level has an open concept kitchen with quartz island and counters and upgraded Artcraft cupboards. The dining room and living room boasts amazing vaulted ceiling which really add to the open feel. Large sliding patio door leads to a covered rear deck and fenced backyard. The Master bedroom has a large walk-in closet and an ensuite with a walk-in tile/glass shower. Other great features of this fantastic home include convenient main floor laundry and a lower level that is completely finished with another full washroom, large rec-room, 3 pc bathroom, 3 extra bedrooms and a cold cellar. The location is ideal... convenient access to the Hwy, Seaway Mall shopping, Walking Distance to Walking/Biking Trails, 10 minutes drive to Brock University, Niagara College and 20 minutes to Niagara Falls. Perfect for families. Come view this perfect family home today! (id:38042)
27 Parnell Road Unit# 8
St. Catharines, Ontario
This detached condo home is part of an enclave of 8 homes tucked away in the north-end of St.Catharines. It is very rare to read the words detached and condo in the same sentence, which makes this property all the more unique. With only one sale in the last 5 years in this community, this is a special location. Built in 2003 by PBG Homes, the home has a spacious bungalow floorplan with a comfortable feel throughout. The layout is versatile, with two living room spaces on the main floor, and a 3-sided fireplace viewable from both. There are 3 bedrooms, with the bedroom at the front being used as an office. There are two additional bedrooms including a full primary suite with full walk-in closet and ensuite bathroom complete with a soaker tub. The spacious kitchen has ample room for the resident chef to work their magic with solid surface counters and ample cabinetry. The dining area at the back of the home can comfortably accommodate an extended table for special occasions. Back outside, you'll find a stamped concrete driveway leading into the double car garage. Step inside and you'll find the back hall closet as well as laundry area. Curious about the floorplan? Be sure to check the floorplans amongst the photos as well through the multimedia package. If you're not familiar with the location, you'll be thrilled to know that the waterfront trail, Walkers Creek trail system and major shopping are all easily within reach. Check out the video tour! (id:38042)
8111 Forest Glen Drive Unit# 528
Niagara Falls, Ontario
Price improvement. Motivated seller. Nothing to do here but move in and enjoy the finer living. Immaculate 2 bed + den, 2 bath, with in suite Maytag washer and dryer. Luxury 1250sqft condo in the prestigious Mansions of Forest Glen. Upgrades include hardwood floors, undermount lighting, corner cabinets, granite counter tops and kitchen island. This unit is the pride of the building. Enjoy serene views of the Shrines Forest from your private balcony. Worry free, 1 owned underground parking space, secured entrance and pristine grounds lead to exceptional amenities including private lounge, library, gym and indoor pool. (id:38042)

