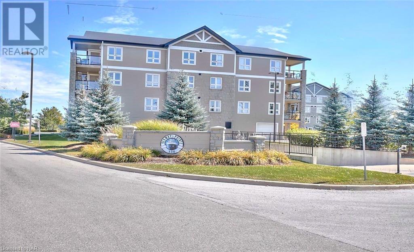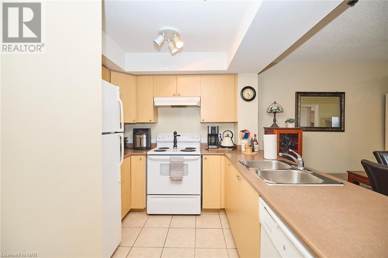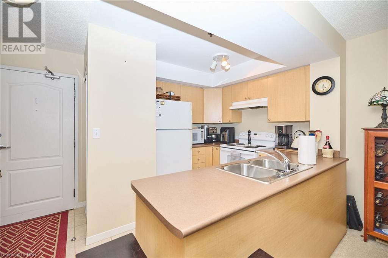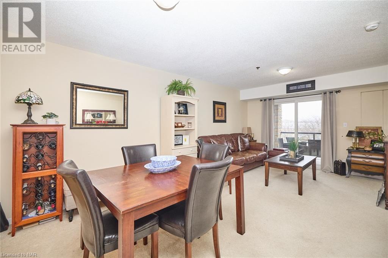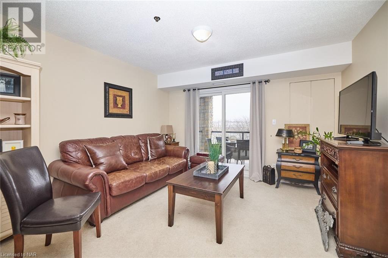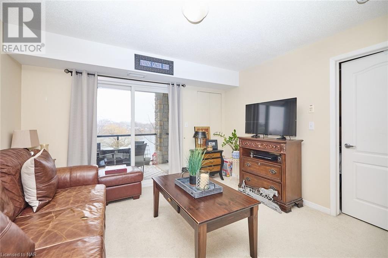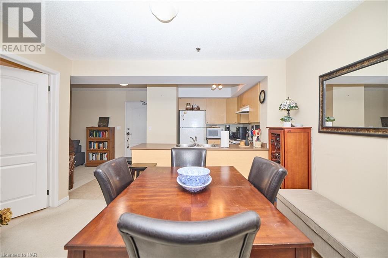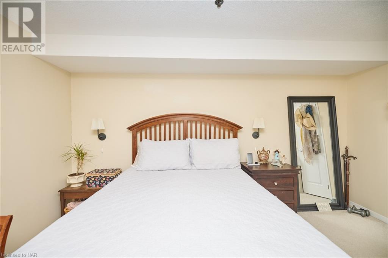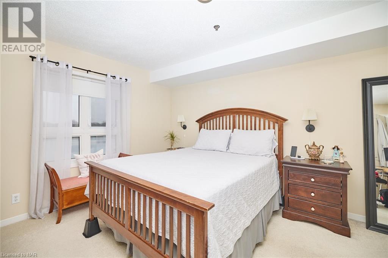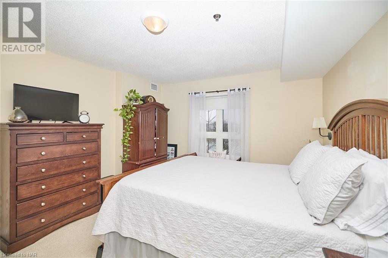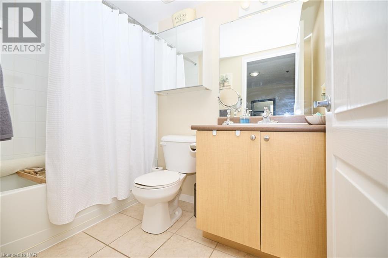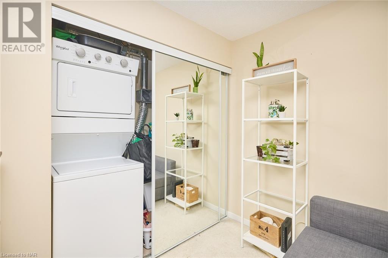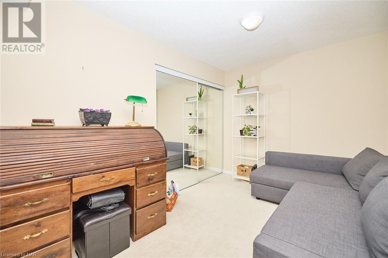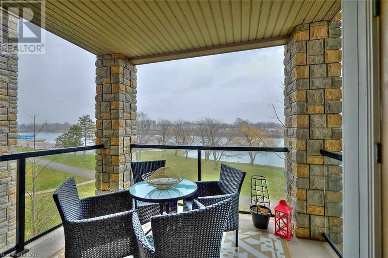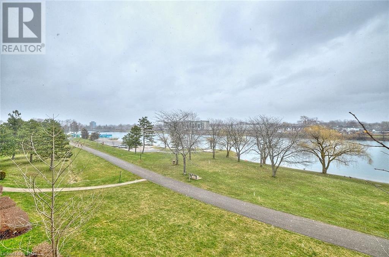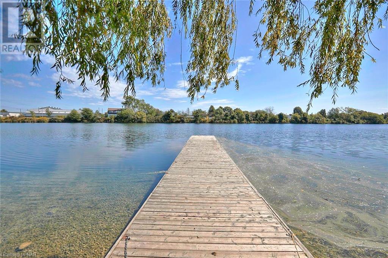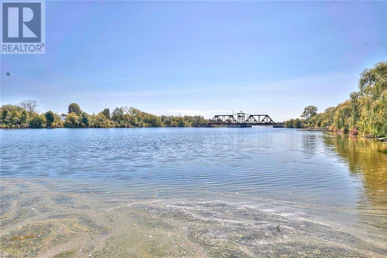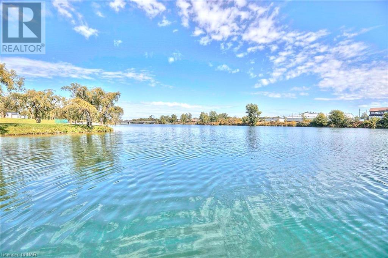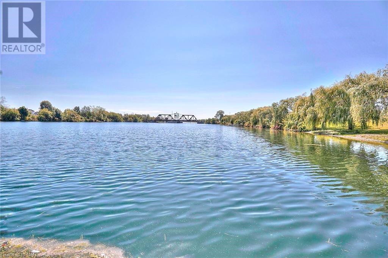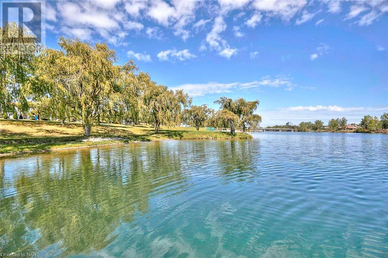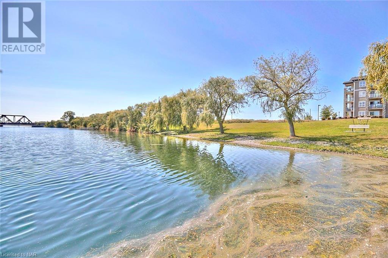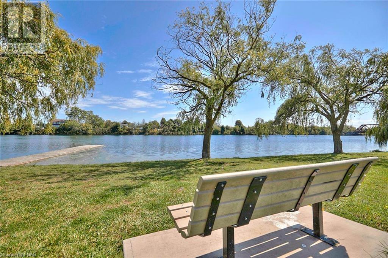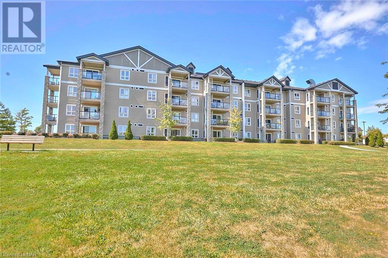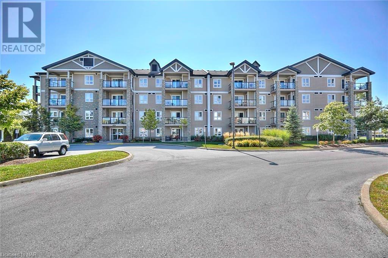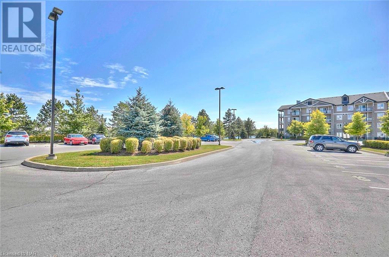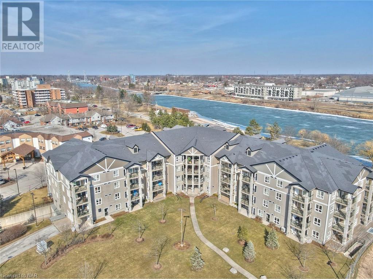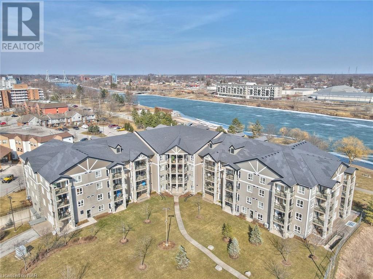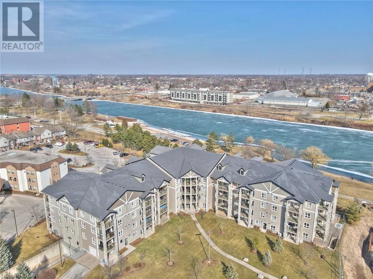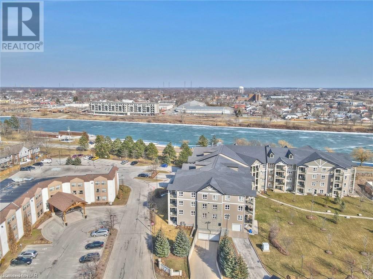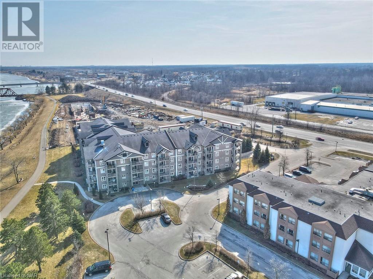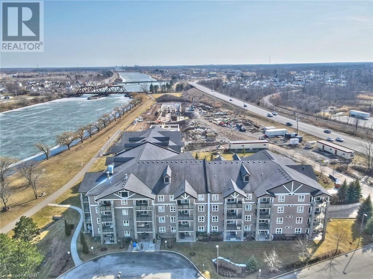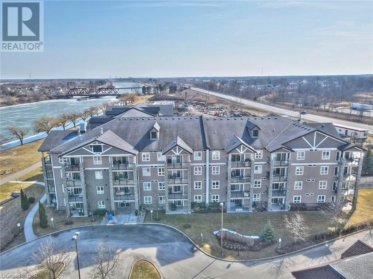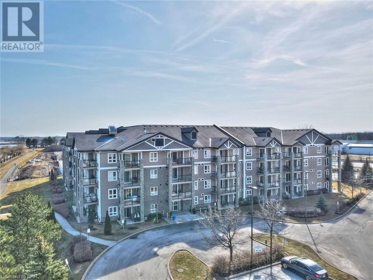330 Prince Charles Drive S Unit# 1314 Welland, Ontario L3C 7B3
1 Bedroom
1 Bathroom
784 sq. ft
None
Forced Air
Waterfront On Canal
$414,900Maintenance, Insurance, Landscaping, Property Management, Water
$430.10 Monthly
Maintenance, Insurance, Landscaping, Property Management, Water
$430.10 MonthlySeaway Pointe Waterfront Condo complex is located just off Prince Charles Drive. This unit is a Waterfront Condo unit called THE SUZANNE and is located on the third floor and is approx. 784 SQFT. This unit comes with two parking spots. One Underground and one surface. Common Elements include a Large party/games room with kitchen on main floor for hosting and entertaining, exercise area and visitor parking. With the recreational canal walkway at your doorstep, sip your morning coffee canal side, enjoy walking, cycling or paddling from this stunning location. Located near parks, hospital, restaurants, recreation centres and less than 5 minutes to highway access. (id:38042)
330 Prince Charles Drive S Unit# 1314, Welland Property Overview
| MLS® Number | 40552371 |
| Property Type | Single Family |
| Amenities Near By | Place Of Worship, Public Transit, Shopping |
| Community Features | High Traffic Area, Quiet Area |
| Features | Balcony, Paved Driveway |
| Parking Space Total | 2 |
| Water Front Name | Welland Canal |
| Water Front Type | Waterfront On Canal |
330 Prince Charles Drive S Unit# 1314, Welland Building Features
| Bathroom Total | 1 |
| Bedrooms Above Ground | 1 |
| Bedrooms Total | 1 |
| Amenities | Exercise Centre, Party Room |
| Appliances | Dishwasher, Garage Door Opener |
| Basement Type | None |
| Constructed Date | 2009 |
| Construction Style Attachment | Attached |
| Cooling Type | None |
| Exterior Finish | Vinyl Siding |
| Foundation Type | Poured Concrete |
| Heating Fuel | Natural Gas |
| Heating Type | Forced Air |
| Stories Total | 1 |
| Size Interior | 784 |
| Type | Apartment |
| Utility Water | Municipal Water |
330 Prince Charles Drive S Unit# 1314, Welland Parking
| Underground |
330 Prince Charles Drive S Unit# 1314, Welland Land Details
| Acreage | No |
| Land Amenities | Place Of Worship, Public Transit, Shopping |
| Sewer | Municipal Sewage System |
| Zoning Description | H-r3-x2 |
330 Prince Charles Drive S Unit# 1314, Welland Rooms
| Floor | Room Type | Length | Width | Dimensions |
|---|---|---|---|---|
| Third Level | 4pc Bathroom | Measurements not available | ||
| Third Level | Primary Bedroom | 12'0'' x 14'0'' | ||
| Third Level | Living Room | 19'4'' x 12'0'' | ||
| Third Level | Den | 10'4'' x 9'0'' | ||
| Third Level | Kitchen | 9'6'' x 8'0'' |
