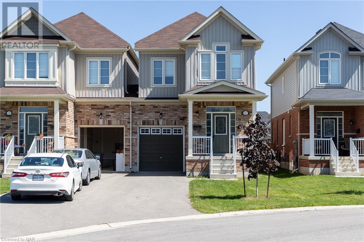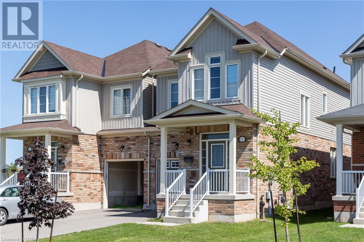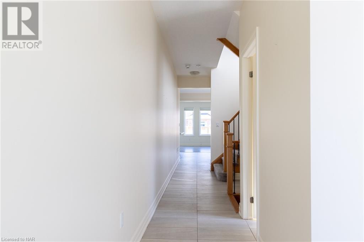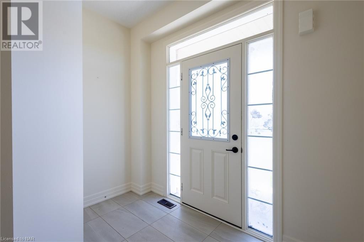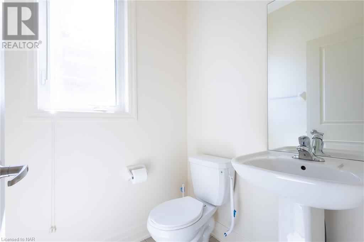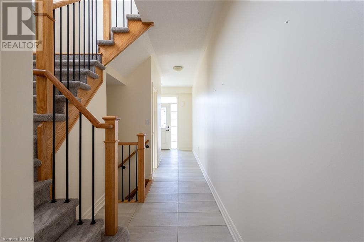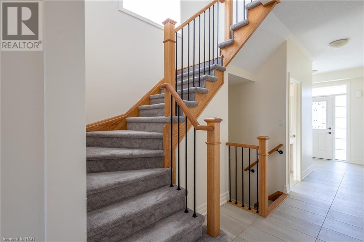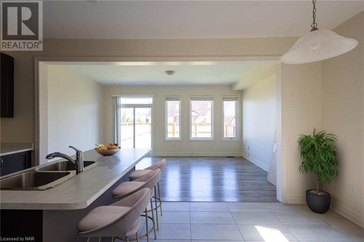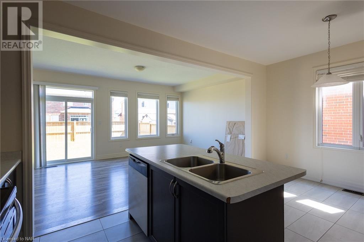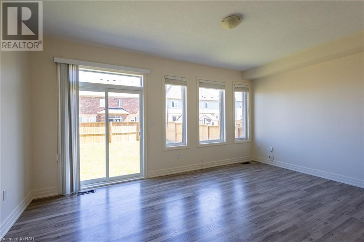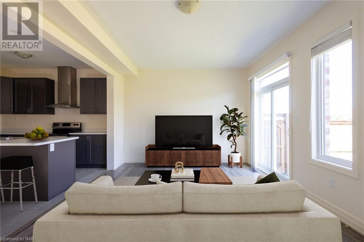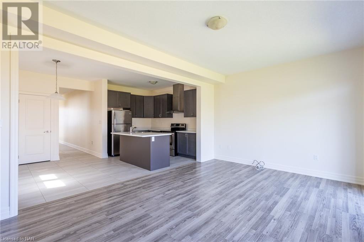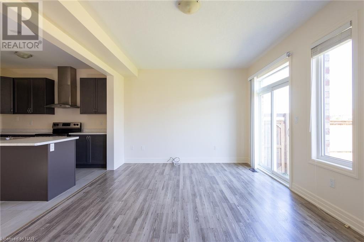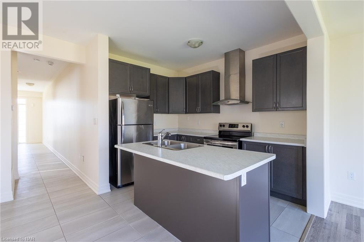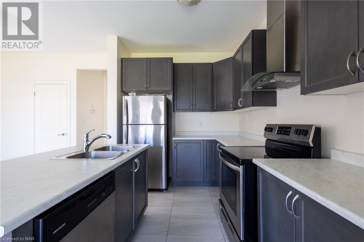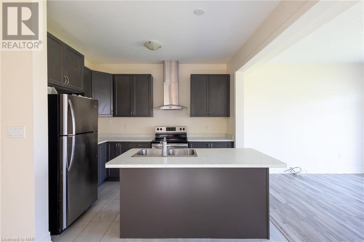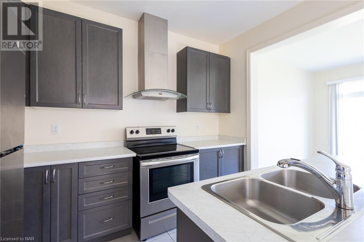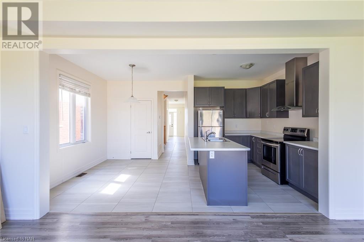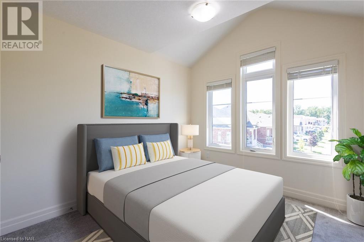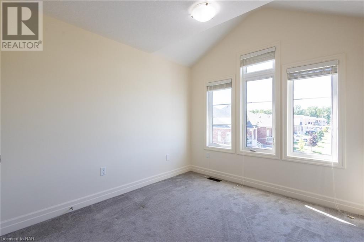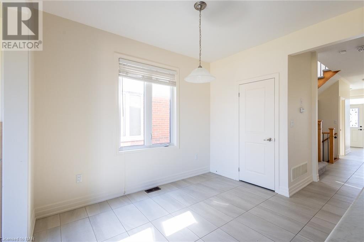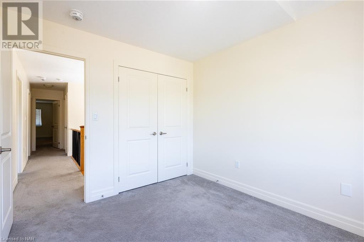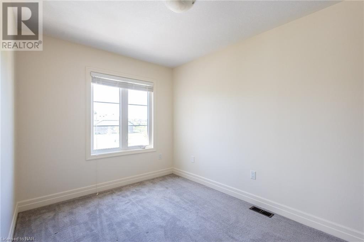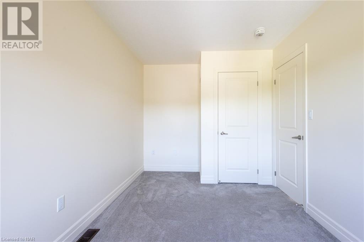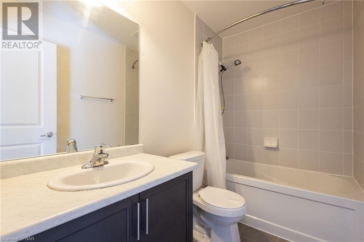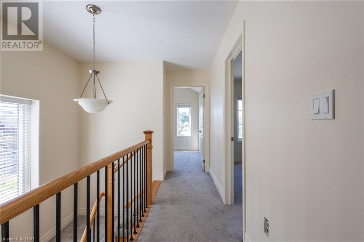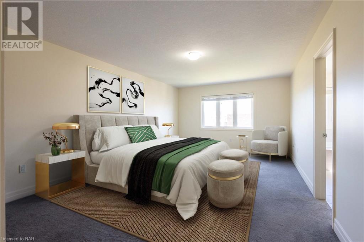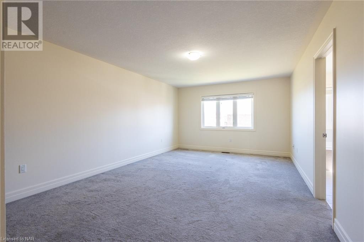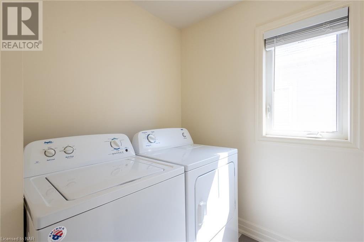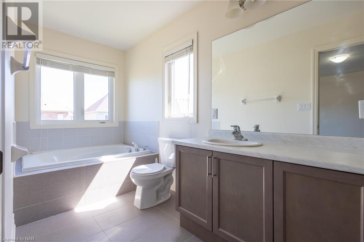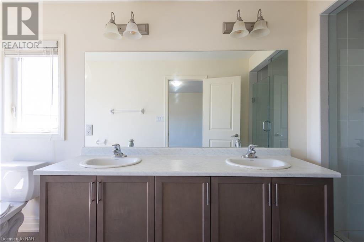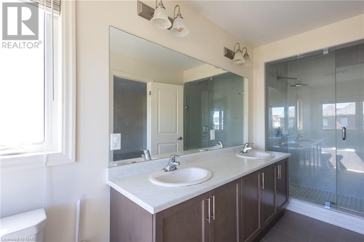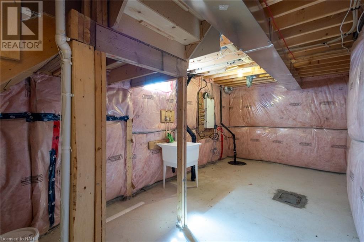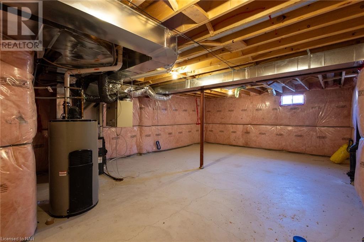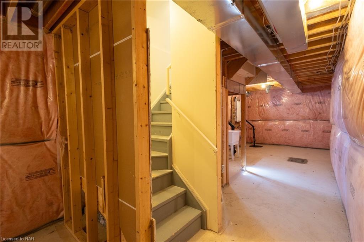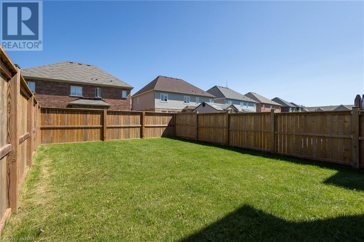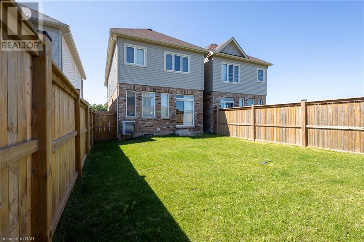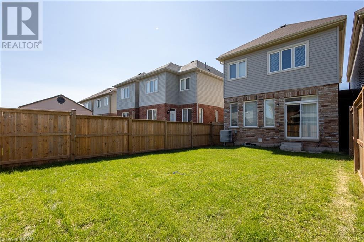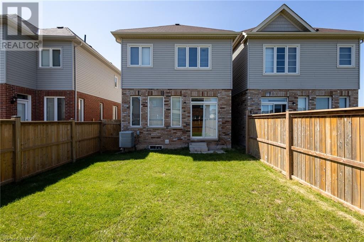3 Bedroom
3 Bathroom
1750 sq. ft
2 Level
Central Air Conditioning
Forced Air
$699,000
A delightful family home at 4387 Eclipse Way. This charming property is perfectly suited for first-time buyers and growing families seeking a tranquil setting to call home. Boasting three spacious bedrooms and two and a half bathrooms, this gem offers ample space and comfort for everyone. The property provides a serene backdrop for modern family living. The exterior is equally impressive with a single car garage, additional parking for three cars in the driveway, and a fully fenced yard – perfect for children to play safely or for weekend BBQs. Additionally, the property is conveniently situated next to a lovely park, ideal for family outings and picnics. Step inside to discover a warm and inviting open kitchen and dining area, complete with a walk-in pantry. The second floor is home to a laundry room, offering ultimate convenience and practicality. Flooded with an abundance of natural light, the interior is bright and airy, enhancing the overall sense of space. The full basement offers endless possibilities for customization, whether you envision a playroom, home office, or gym. Don't miss this fantastic opportunity to secure a delightful family home in a highly sought-after, quiet area. (id:38042)
4387 Eclipse Way, Niagara Falls Property Overview
|
MLS® Number
|
40555813 |
|
Property Type
|
Single Family |
|
Amenities Near By
|
Playground, Schools |
|
Community Features
|
Quiet Area |
|
Equipment Type
|
Water Heater |
|
Features
|
Paved Driveway, Sump Pump |
|
Parking Space Total
|
4 |
|
Rental Equipment Type
|
Water Heater |
4387 Eclipse Way, Niagara Falls Building Features
|
Bathroom Total
|
3 |
|
Bedrooms Above Ground
|
3 |
|
Bedrooms Total
|
3 |
|
Appliances
|
Central Vacuum - Roughed In, Dishwasher, Dryer, Refrigerator, Stove, Washer, Hood Fan, Window Coverings, Garage Door Opener |
|
Architectural Style
|
2 Level |
|
Basement Development
|
Unfinished |
|
Basement Type
|
Full (unfinished) |
|
Constructed Date
|
2017 |
|
Construction Style Attachment
|
Attached |
|
Cooling Type
|
Central Air Conditioning |
|
Exterior Finish
|
Brick, Vinyl Siding |
|
Fire Protection
|
Smoke Detectors |
|
Foundation Type
|
Poured Concrete |
|
Half Bath Total
|
1 |
|
Heating Type
|
Forced Air |
|
Stories Total
|
2 |
|
Size Interior
|
1750 |
|
Type
|
Row / Townhouse |
|
Utility Water
|
Municipal Water |
4387 Eclipse Way, Niagara Falls Parking
4387 Eclipse Way, Niagara Falls Land Details
|
Acreage
|
No |
|
Land Amenities
|
Playground, Schools |
|
Sewer
|
Municipal Sewage System |
|
Size Depth
|
105 Ft |
|
Size Frontage
|
26 Ft |
|
Size Total Text
|
Under 1/2 Acre |
|
Zoning Description
|
R3 |
4387 Eclipse Way, Niagara Falls Rooms
| Floor |
Room Type |
Length |
Width |
Dimensions |
|
Second Level |
Laundry Room |
|
|
Measurements not available |
|
Second Level |
4pc Bathroom |
|
|
Measurements not available |
|
Second Level |
Bedroom |
|
|
8'6'' x 12'0'' |
|
Second Level |
Bedroom |
|
|
9'8'' x 11'5'' |
|
Second Level |
Full Bathroom |
|
|
Measurements not available |
|
Second Level |
Primary Bedroom |
|
|
12'8'' x 19'0'' |
|
Main Level |
2pc Bathroom |
|
|
Measurements not available |
|
Main Level |
Living Room |
|
|
17'8'' x 12'0'' |
|
Main Level |
Breakfast |
|
|
9'2'' x 11'6'' |
|
Main Level |
Kitchen |
|
|
8'6'' x 11'6'' |
