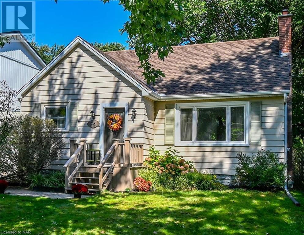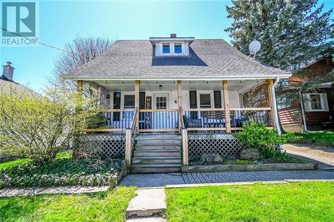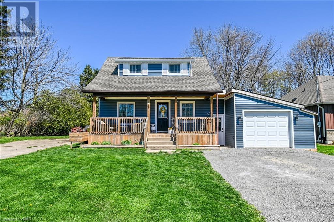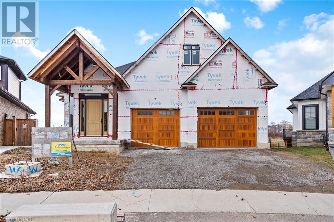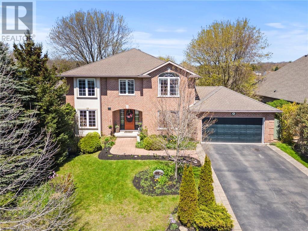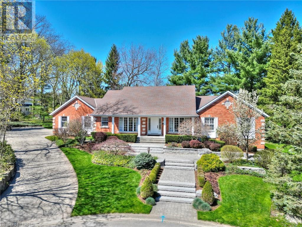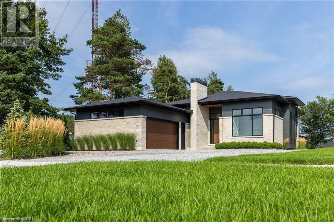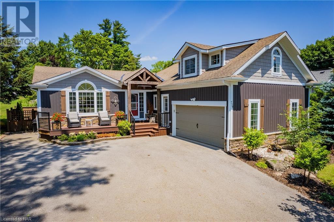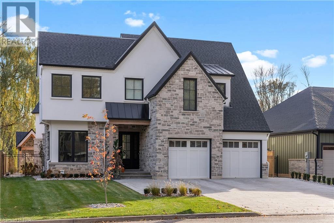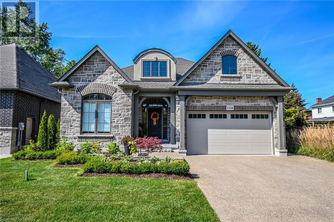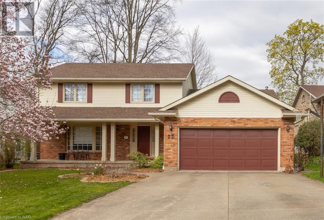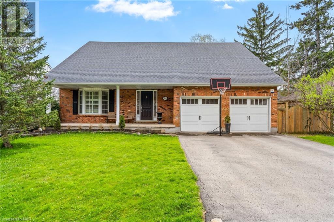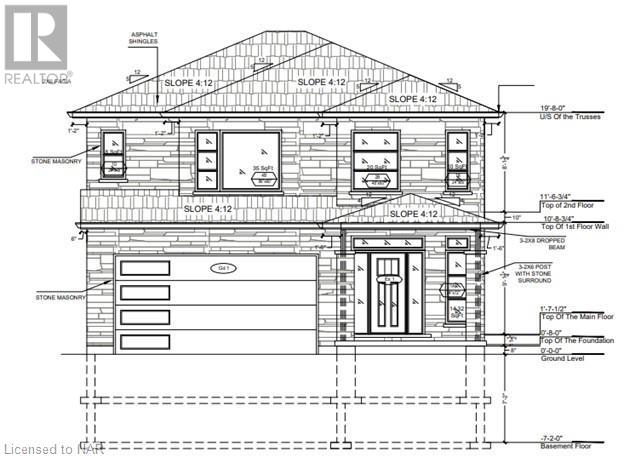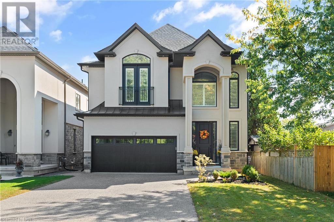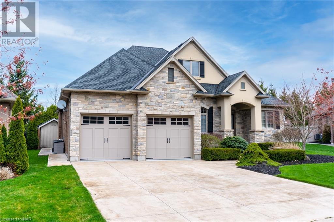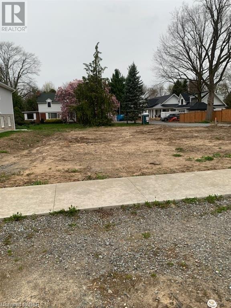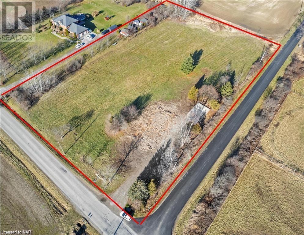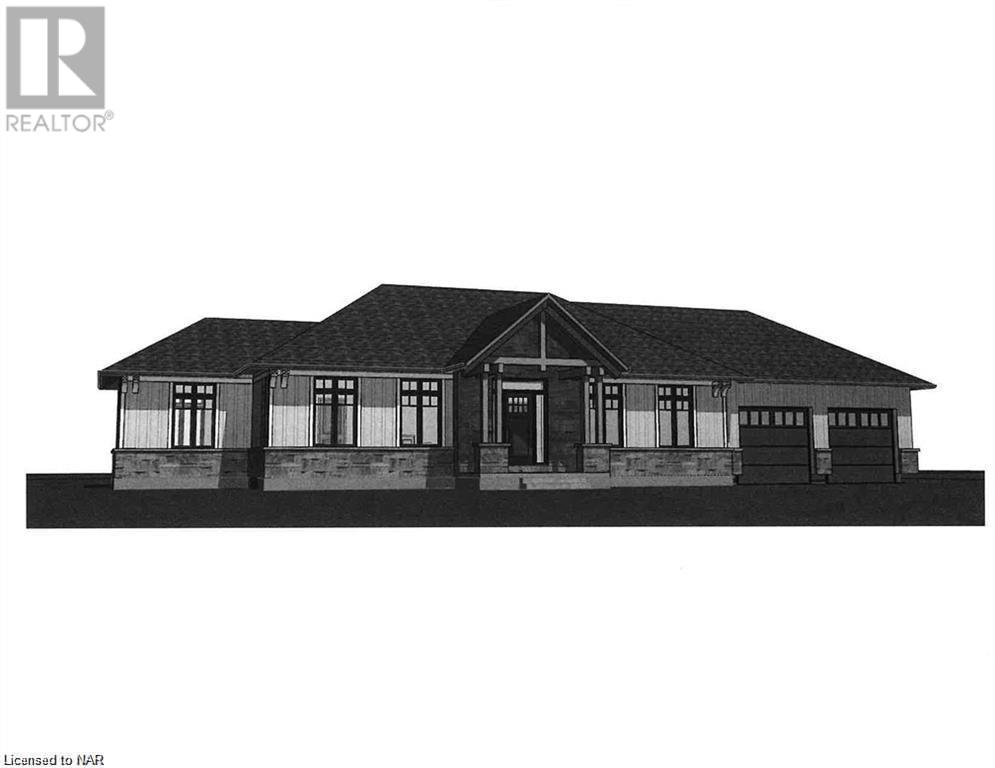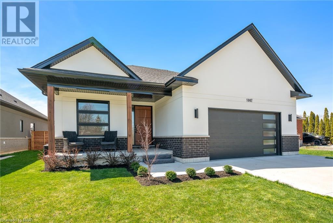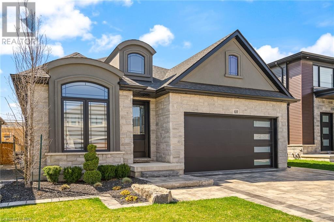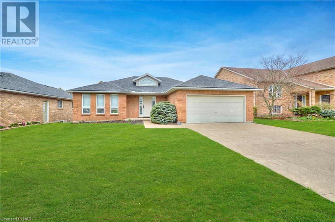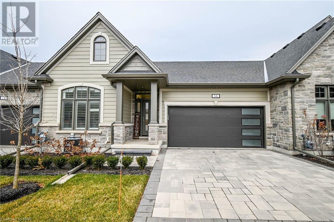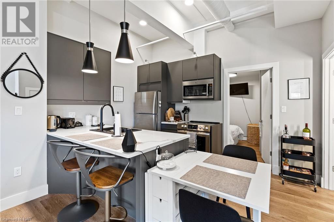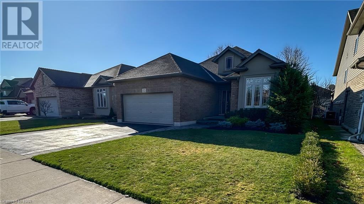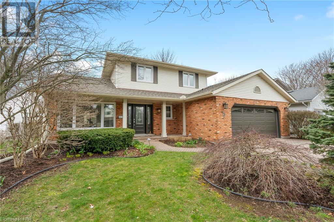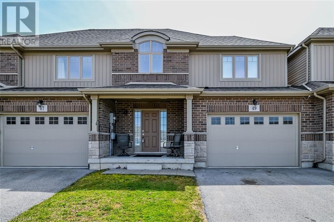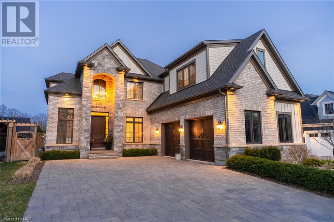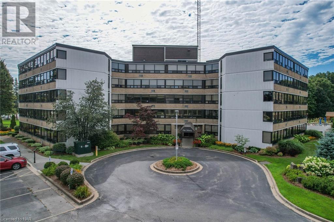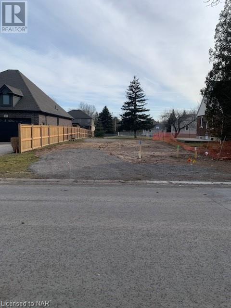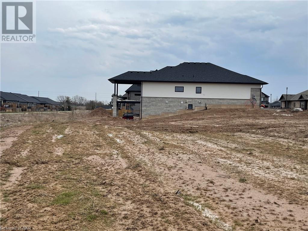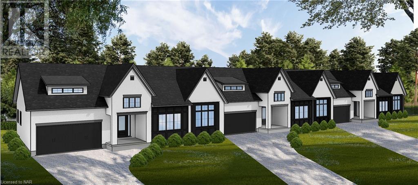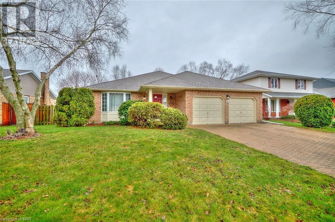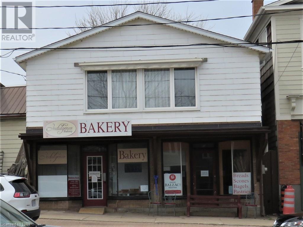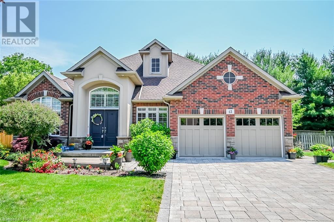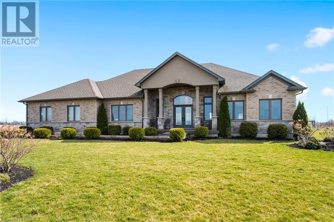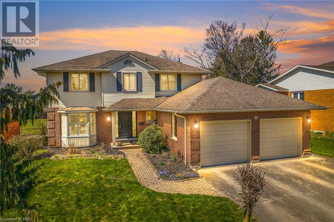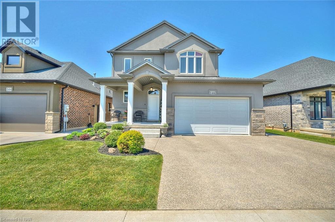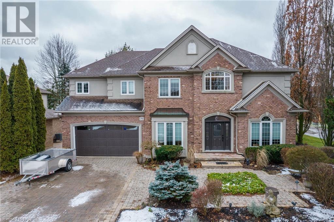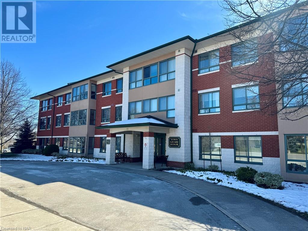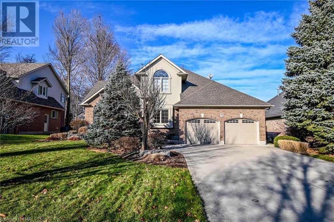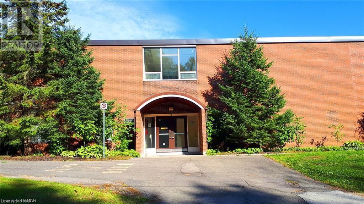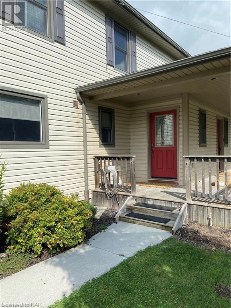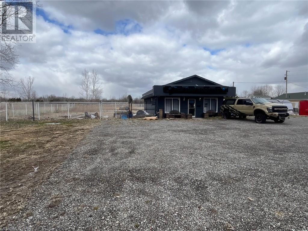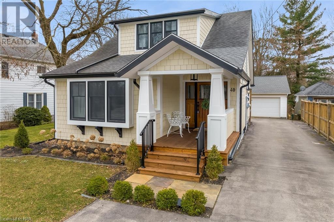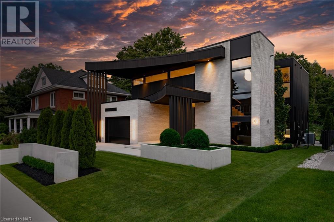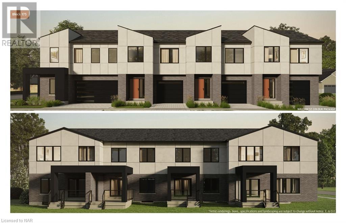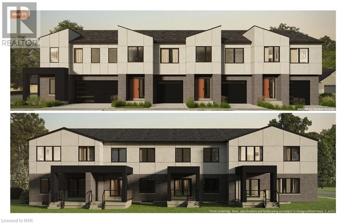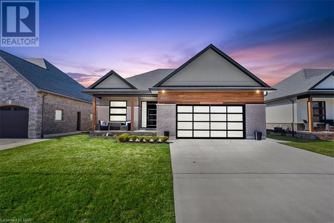Pelham Houses for Sale
Nestled in the heart of the Niagara Region you’ll find the Town of Pelham, a fusion of rural and urban communities offering unique lifestyles rich with history, agriculture, and commercial industries. As one of 12 municipalities in the Niagara Region, Pelham’s central location makes it an ideal community for commuters, life-long residents, and businesses old and new. With state-of-the-art facilities (Meridian Community Centre) to heritage sites (Comfort Maple Conservation Area), Pelham embraces technological and urban change while preserving a small-town feel and nostalgia of days gone by.
Welcome to Pelham, a wonderful area to stay, live and play.
Real Estate in Pelham
25 College Street
Fonthill, Ontario
Fantastic location in the heart of the Village of Fonthill. Minutes walk to the centre of town. Folks come from all over to enjoy our summer concerts, the Tuesday night supper nights and farmers market, gelato and our quant shoppes and restaurants. If you need schools those are minutes walk as well. Not often can you find a 223 ft deep lot right in the centre of town. You'll love the warm styling in this cozy home with all sorts of great updates. The kitchen was custom designed(2014) with quartz counters, a contemporary backsplash and comfortable cork flooring & modern stainless appliances. The current owner opened the back of the dining room and installed extra large sliding doors(2014) that lets the sun shine in and provides access to the yard and raised deck(replaced 2014). The main floor provides plenty of room for your formal dining room plus living room in this open concept main floor. Main floor primary bedroom is convenient and rear facing. The upstairs bedroom is really spacious with a separate/ loft area. You'll love this basement with a rec room and bedroom. Egress windows was installed 2023 sending lots of natural light to this bedroom. All other basement windows were replaced same year. This charming home on a wonderful old Fonthill street right in the centre of Pelham is ready for you to move right in! Weeping tiles done 2014, garage flat roof replaced 2015. Numerous updates to flooring, drywall and paint throughout. (id:38042)
4 Church Hill
Fonthill, Ontario
CHARMING 1 1/2 STOREY CHARACTER HOME WITH JUST THE RIGHT TOUCH OF MODERN UPDATES.OPEN CONCEPT LIVING ROOM, DINING AREA, SIDE ENTRANCE TO DECK, UPDATED KITCHEN CABINETS, WITH BREAKFAST BAR, THE 2ND LEVEL FEATURES 3 BEDROOMS, 3PC BATHROOM, SURROUNDED BY MATURE TREES, 52' X 132' DEEP LOT. PERFECT OVERSIZE BACKYARD DECK FOR FAMILY SUMMER BBQS. SINGLE DETACHED GARAGE. WONDERFUL LOCATION, WALKING DISTANCE TO RESTAURANTS, AMENITIES, SCHOOLS AND PARKS! AFFORDABLE, A TRULY EXCEPTIONAL LOT AND LOCATION! (id:38042)
813 Foss Road
Fenwick, Ontario
COUNTRY LIVING, IN THE HEART OF FENWICK, THIS 1. 5 STOREY HOME FEATURES A LARGE FRONT COVERED PORCH ON A 54' X 164' LOT, 3 BEDROOMS , 4PC BATHROOM, EAT-IN KITCHEN, OPEN CONCEPT LIVING ROOM AND DINING ROOM, SINGLE ATTACHED GARAGE WITH A DRIVE-THROUGH REAR GARAGE DOOR, FULL CITY SERVICES, NATURAL GAS, CLOSE TO SCHOOLS, THE FENWICK PARK, WINERIES,WALKING TRAILS AND GOLF COURSES, MINUTES TO THE QEW. MAKE YOUR MOVE THIS SUMMER! (id:38042)
62 Bergenstein Crescent
Fonthill, Ontario
Here's how your fantasy becomes reality at 62 Bergenstien Crescent in desirable Fonthill! This nearly-finished luxury bungalow boasts over 3000sq ft and is waiting for you to customize your finishes, colours, and upgrades. Featuring 10ft ceilings, large windows, and an open-concept layout that provides an airy living space for your family. The main offers an expansive Great room with a fireplace and open concept layout to the kitchen and dining area. The primary with 2 walk-in closets and full ensuite bathroom. Off the kitchen is a walk-in pantry, and down the hall a 2pc powder room and office. Main floor laundry and mudroom with garage access round off the main level. Upstairs is a private loft with a walk-in closet and 4-pc bath. The bright, open basement with walk-out to a private backyard, large rec room with wet bar, 2 additional bedrooms, full 3pc bath, exercise room, storage, and another laundry room. Situated on a pie-shaped lot and close to plenty of shops, amenities, seasonal farmers markets, golf courses, and wineries. With no rear neighbours, double car garage, and space to spare, this home is not to be missed! (id:38042)
62 Rolling Meadows Boulevard
Fonthill, Ontario
Welcome to this executive two-story home nestled in one of Fonthill’s most coveted neighborhoods. From the moment you arrive, its allure is unmistakable. Step into the grand foyer, where a graceful rounded staircase greets you. To your left, a versatile den transitions from a cozy sitting area to a productive office space. To the right, discover an adaptable office that could transform into a main floor bedroom. Journey through this exquisite home and be captivated by the elegant formal dining room, anchored by a stunning large window that bathes the room in natural light, creating an inviting atmosphere for gatherings. The centrally located kitchen offers seamless accessibility from both the dining room and the heart of the home, ensuring functionality and flow. With generous proportions, the eat-in kitchen boasts granite countertops, a stylish backsplash, a peninsula for gatherings, featuring windows, and garden doors revealing a tranquil backyard oasis with mature trees. Relax and unwind in the inviting living room, featuring a cozy gas fireplace and expansive windows with more views of the backyard. Completing the main floor is a thoughtfully updated 2-piece bathroom and a convenient laundry room leading to the double car garage, adding practicality. Ascend the staircase to discover three generously sized bedrooms and a well-appointed 4-piece bathroom. The fourth bedroom is the expansive primary retreat, flooded with sunlight and offering ample space for a private seating area. Pamper yourself in the luxurious 5-piece ensuite, providing a sanctuary for relaxation. The unspoiled basement presents a blank canvas, awaiting the personal touch of its new owner. Outside, the meticulously landscaped grounds create a picturesque backdrop, while the proximity to the park, tennis club, and scenic walking trails epitomizes the essence of an active family lifestyle. Experience the space and comfort this home embodies while embracing Fonthill living at its finest. (id:38042)
10 Pickwick Place
Fonthill, Ontario
Surrounded by mature trees and situated on a gorgeous cul-de-sac, this property immediately strikes you with its grand facade, meticulously maintained gardens and exquisite landscaping. This magnificent custom-built bungalow is situated on over half an acre in one of the most sought-after locations in all of Pelham. Here, you're within walking distance of the quaint downtown, yet nestled in an exclusive area that offers an abundance of privacy. Having been extensively, professionally updated in 2019 with classic contemporary finishes, this home is truly the full package and is extremely impressive. Upon entering this home, be sure to take note of the spectacular layout. With a dedicated home office off the front foyer, remarkable kitchen that seamlessly flows into the living room, along with a main floor family room, it will not be difficult to begin envisioning yourself settling in here. The two main floor bedrooms are located down the hall from the principal living space, a splendid floor plan for those who enjoy entertaining. Featuring its own gas fireplace with marble surround, a generous walk-in closet and impeccable ensuite with Italian porcelain tile, heated floors and quartz countertop, the primary bedroom is a true retreat. Complementing the main floor flawlessly, the lower level of this home boasts a walk-down from the exterior, as well as an in-law suite. This area comes complete with a full kitchen, spacious recreation room, oversized bedroom with a walk-in closet, separate laundry facilities, along with a 4-piece bath. Whether you have guests coming to visit from out of town regularly, or perhaps multi-generational living is in your future, this area offers an abundance of opportunity. Additionally, there is a large cold room and an expansive, partially finished area of the basement that is ideal for storage or future expansion of the living space. This captivating property is certainly somewhere you'll be proud to call home, this is 10 Pickwick Place. (id:38042)
1613g Lookout Street
Fonthill, Ontario
The Callaway recently completed, designed And built by Homes By Hendriks, An Award Winning Builder Of Individually Crafted Homes In Niagara. This Home Was Truly A Labour Of Love For The Builder Over The Course Of A Full Year Bringing This Project To Reality-From The Many Changes In The Design Stage To The Attention To The Various Details During Construction That Make This House A Home. This Home Incorporates Many Of The Features That Previous Clients Have Incorporated Into Their Homes Allowing The Builder To Add Those Components Throughout The Design. Those Features Are Evident From The Presentation From The Road, As You Walk Through The Front Door And In Every Room Filled With Light As You Explore The Home. The 2342 Sqft 3 Bedroom Bungalow With A Two Car Garage Is Sited On The 75 Foot By 300 Foot Lot Has A 1650 Square Foot Four Car Garage At The Rear Of The Property That Affords The New Owner A Host Of Possibilities From A Work Space, A Granny Suite, A Recreation Area Or Simply A Place For The Toys.**** EXTRAS **** 2300 Square Foot Lower Level Of The Home Features Large Windows Throughout & Is Roughed In For A Second Great Room, A Three Piece Bathroom & Two Bedrooms. The Home Overlooks The Driving Range Of The Prestigious Lookout Point Country Club (id:38042)
719 Welland Road
Fenwick, Ontario
Introducing 719 Welland Road, an exceptional property situated in the coveted Fenwick neighbourhood. Gracing its residents with a remarkable total finished living space of 3026 sqft this residence showcases an impeccable blend of elegance and functionality. With 3 bedrooms and 2 baths, complemented by a tastefully renovated loft, this home presents a thoughtfully designed layout to accommodate a variety of lifestyle preferences. Embracing the charm of country living, the kitchen boasts an exposed wood beam that infuses the space with a captivating sense of character. Step out into the backyard oasis, where a meticulously landscaped turf area with a putting green and a soothing hot tub awaits, offering a sanctuary for relaxation and recreation. Adding to the allure, the home features a separate entrance from the garage to the basement, unlocking endless possibilities for customization and transformation to suit your unique vision and needs. (id:38042)
54 Bacon Lane
Fonthill, Ontario
Welcome to 54 Bacon Lane. This property is fully landscaped & designed by Michael Allen of ACK Architects & brought to life by Homes by Hendriks. Boasting over 5000sqft of finished living space w/4+1 bdrms & 5 baths, this home is the ultimate oasis with no rear neighbours. Equipped w/Control 4 Smarthome throughout, Stunning living room w/21ft cathedral ceilings & an open concept kitchen/living room space with plenty of oversized windows, providing natural light. Throughout the rest of the main level, this home boasts 10ft ceilings making it feel airy and inviting. Kitchen offers Miele appliances throughout including, B/I wine fridge, 48 fridge & freezer, microwave/oven, espresso machine and dishwasher as well as a 36 gas range with pot filler tap. Dining area has sliding doors to the backyard oasis. Upper level has 9ft ceilings throughout, featuring four bedrooms each with its own bathroom. Primary bdrm is a true retreat w/an oversized W/I closet, 5pc ensuite w/balcony facing the backyard. Bsmt is fully finished w/additional bdrm, in home gym, wet-bar & theatre, perfect for entertaining or additional living space. Walking out to the rear yard, there lies an outdoor kitchen, fireplace, and pool house with full bathroom, changeroom and shower for you and your guests plus the luxury of an inground saltwater pool w/a B/I electronic cover. Nestled in a prestigious community, this home combines convenience and tranquility with top schools, shopping, dining and parks in close reach! (id:38042)
1156 Line Avenue
Fonthill, Ontario
Wonderful Fonthill location! Move in ready! Custom Model Home, Luxurious Bungalow built by Homes by Antonio Ltd. A local Fonthill Builder. All stone, brick and stucco 50' x 115' lot . 2000 sqft plan, 9ft ceilings, open concept kitchen, dining room, Great room with gas fireplace, coffered ceilings with plenty of pot lights, tiled and engineered flooring, upscale millwork and finishing throughout. Oversize windows allowing plenty of natural light. Gourmet kitchen to include large island, quartz counter tops, walk in pantry. Garden doors to covered concrete patio, perfect for entertaining and family barbeques. Heated inground salt water sports pool, professionally installed by Boldt Pools. 3 +2 bedrooms, 3 full bathrooms, Grand foyer entrance, two bedrooms with large window, full guest 4 piece bathroom, Primary Bedroom retreat with walk in closet, garden door to rear patio, ensuite bathroom with soaker tub, separate tiled/glass walk in shower, double sink vanity quartz countertop. Finished basement to include spacious rec room with gas fireplace. 2 more bedrooms, 3 pc bathroom, plenty of storage room, cold cellar, central vac, garage entrance to main floor laundry, plenty of built in closet space, double car insulated garage. Professional landscaping, sprinkler system, fully fenced yard, stucco pool shed, aggregate concrete double driveway. Near Timber Creek Cres, Bacon Lane across from the Steve Bauer Trail. Get ready to make your move, perfect home for entertaining this summer! (id:38042)
22 Deerpark Crescent
Fonthill, Ontario
If you love to cook and entertain, look no further! The focal point of this home is its stunning Chef’s kitchen, meticulously crafted during a 2022 renovation and transformed into a spacious open-concept masterpiece featuring luxurious quartz countertops, top-of-the-line stainless steel appliances, including a professional-sized Capital gas stove with a powerful direct-vent hood. Whether you're hosting a dinner party or preparing a family meal, the extra-large peninsula seating six provides ample space for food preparation and casual dining. The thoughtful layout extends to the adjacent dining area, complete with a 98” long banquette, perfect for gathering with loved ones. The large formal living room with a bay window is ideal for entertaining, as it is open to the grand kitchen, providing lots of space for everyone. The sunken family room invites relaxation with a cozy wood-burning fireplace and floor-to-ceiling custom shelving. Sliding doors lead to the outdoor oasis, including heated salt water pool, plumbed natural gas fire pit conversation area with waterfall bubbling rock adding a touch of tranquility. Spacious laundry/mud room and updated powder room complete the main floor layout. Upstairs, the principal bedroom suite offers a walk-in closet and ensuite bathroom with a marble shower and heated marble floor. The completely renovated second-floor main bathroom boasts a custom-built ceramic shower and Stonewood cabinetry. Venture downstairs to discover even more living space in the spacious finished basement, featuring a large rec room and a second kitchen equipped with a gas stove and double sink. A cold cellar provides ample storage for pantry items and preserves. Nestled in a family-friendly neighborhood with mature trees, this home offers privacy and community. Located in the upscale Town of Pelham, residents can enjoy concerts, art shows, local shopping, and dining, as well as access to world-class golf courses and Niagara wineries. (id:38042)
2a Merritt Road
Fonthill, Ontario
Outstanding executive bungalow in Fonthill. Rarely offered for lease. This open concept home boasts beautiful hardwood floors throughout the main floor with vaulted cathedral ceilings. You'll love cooking in this open concept kitchen. Totally finished lower level doubles the square footage with 1 bedroom, a large rec room and an office/storage areas. There are three fireplaces, three bathrooms and a main floor laundry. With over 3500 square feet of living space this home is an absolute dream in the coveted Glynn A Green school district. Waiting for your forever home to be built or in between sales? Just move right in to this beautiful home which is available on a short term lease and comes fully furnished for 12 months starting July 1, 2024. (id:38042)
111 Acacia Road
Fonthill, Ontario
Custom built 2 storey luxury home backing onto a park in the desirable community of Fonthill. This brand new home includes three bedrooms, upper level family room, three baths including primary ensuite, open concept kitchen, living and dining room with numerous upgrades such as quartz countertops, 9 foot ceilings (main), custom cabinets in the kitchen and laundry area, as well as white oak stairs and handrails. Choose your finishes and make this your dream home. Be a part of the Fonthill community and enjoy the many amenities that this wonderful area has to offer such as shopping, schools, places of worship and community centre to name a few. This a prime location to grow your family. Home is warranted under Tarion. Note: Taxes not assessed. Home is approaching drywall stage. (id:38042)
162 Canboro Road
Fonthill, Ontario
Welcome to 162 Canboro Road! This magnificent two story located in Fonthill is full of premium finishes and quality craftmanship. A grand foyer welcomes you as you enter and leads to a spacious dining room perfect for hosting events and entertaining. Divided by a unique rustic bricked fireplace, you will enter a vast open concept kitchen and dining room. The kitchen includes beautiful white built in cabinets with ample storage space. Professional range stainless steel fridge and premium stove included. Kitchen and dinette area includes a French double door walk out to the huge back patio perfect for entertaining. As you move up stairs, you are greeted by an executive style glass office space that will make remote work a dream. The primary bedroom accompanied with a double door balcony and stoned fireplace. Grand 4-piece en-suite with a double sink, glass shower, and a free-standing tub. The remainder of the second floor offers 3 spacious bedrooms and a 3-piece bathroom. Hardwood flooring is included through the main floor and second floor and California vinyl shutters are included as window coverings throughout. The basement is fully finished and is a legal basement accessory dwelling unit with a separate side entrance, it is fire rated to code. The basement offers a premium kitchen, a 8 foot quartz waterfall island, Living area, and large bedroom and bathroom. There is opportunity to live on the main floor and rent the basement to provide additional cash flow. Exterior is fully landscaped with flower beds, exposed-aggregate driveway and grass. To top it off this home is close to great schools, trails, parks and within walking distance to the downtown core where you will find fantastic dining, shopping and other amenities. Come view 162 Canboro, you will not be disappointed! (id:38042)
7 Brondi's Lane
Fonthill, Ontario
Nestled in a secluded cul-de-sac, this stunning bungalow in Fonthill gives you luxurious living in a serene and picturesque setting. The exterior facade boasts exquisite curb appeal along with a double-car garage for convenience. With meticulous attention to detail this spacious one-story home’s appealing layout offers a bright entry leading to the inviting living room with large windows that fill the home with natural light, captivating views of the lush backyard. The living room with gas fireplace is ideal for gatherings and relaxation. Custom cabinetry adorns the gourmet kitchen, showcasing a seamless fusion of functionality and style with beautiful Stainless appliances. The master suite offers a tranquil retreat with a walk-in closet, a luxurious 5 piece bathroom, a soaking tub and a separate shower. An additional bedroom and a full bathroom provide ample space for your guests. The lower level is the ultimate family space with a beautiful fireplace, a place where you can enjoy movie or game nights. There’s an office space waiting for you, a gym and even a space for hobbies. A 4 pc bathroom and sauna complete this level. Unwind in the landscaped backyard sanctuary, the ideal canvas for indoor/outdoor living. This is where BBQ’s and relaxation happen after a busy day! Get comfortable on a lounge chair, close your eyes, listen to birds or just feel the sun's warm rays. With its prime location, this newer bungalow is conveniently located just minutes away from downtown Fonthill giving you easy access to a vibrant community situated near parks, schools, golf, restaurants, the Meridian Centre, shopping, plus plenty of outdoor garden and farm markets. The home is beautifully maintained – with a fantastic yard – in an incredible neighbourhood - your new home for years to come! 7 Brondi’s Lane isn't just a house—it's a place where memories are made, with its perfect blend of luxury, comfort, and convenience - a place that you will proudly call home! (id:38042)
1a Hurricane Road Road
Fonthill, Ontario
Serviced Building Lot located in Fonthill, on quiet side street. Lot does not need to be attached to building contract and you can use your own builder, or we can recommend one. Opportunity to build a new dream home in a great location in Fonthill. (id:38042)
801 Metler Road
Fenwick, Ontario
Discover this pristine lot awaiting the creation of your dream home! A development charge credit for the next five years - this rare opportunity allows you to invest in your vision without the added financial burden. Surrounded by mature trees, this lot spans an impressive 239ft by 460 feet, offering a sprawling canvas 2.5 acres. Tucked away on a peaceful road, the state is set for your ideal retreat. Opt for the renowned expertise of Homes by Hendriks, ensuring quality craftmanship, or bring your own builder, regardless, this is your opportunity to shape your dreams into reality on this expansive lot! (id:38042)
801 Metler Road
Fenwick, Ontario
Introducing Homes by Hendriks, where exceptional craftsmanship and outstanding customer service converge to create your dream home. Renowned as a reputable builder with an unwavering commitment to quality, Hendriks has established a remarkable reputation in the real estate industry. This enticing opportunity offers more than just purchasing land; it presents an exclusive chance to forge a lasting partnership with Hendriks through a tied build contract. You can be confident that your home will be constructed with the utmost attention to detail and the finest materials. What sets Home by Hendriks apart is their dedication to fulfilling your vision. As a Buyer, you have the liberty to collaborate with the builders and craft a personalized design that suits your unique preferences and lifestyle. From the layout and architectural style to the finishes and fixtures, your dream home will truly be a reflection of your individuality. (id:38042)
1007 Clare Avenue
Fonthill, Ontario
Custom Built oversized bungalow in Fonthill. Built in 2021, this home is finished in nothing but the highest quality. 1830 sqft on the main floor and another 1650 sqft finished below for a total of 3480 sqft of finished living space. Step up to the covered front porch with beautiful solid entry door. You’ll be welcomed into a modern and bright open design with hardwood floors and stunning wood beams across the main living area. The kitchen is very stylish with its lacquered finish cabinetry, quartz countertops, tiled backsplash and centre island with breakfast bar. The living room has a floor to ceiling tiled gas fireplace with tv mounting ready above. All custom blinds will be found throughout the home. On the main level are 3 large bedrooms with the primary located at the back of the home with a gorgeous spa-like 5 piece ensuite and a large walk-in closet. The second bedroom is located down the hall with an adjacent 4 piece bath. The third bedroom is at the front of the home and is currently being used as a den/office. A nice bonus of this home is the main floor laundry area that's off the direct entrance from the garage. The garage is an oversized double with more than enough space for two cars plus. The garage also has a separate walk-down entrance to the lower level - perfect for the potential of an in-law suite. The lower level features a massive 40 x 25 ft rec room with lots of large windows and a second gas fireplace finished in stone. There’s also a 4th bedroom, a large 3 piece bathroom and a bonus room that’s been double insulated/soundproofed perfect for a quiet office or music room. The basement was installed with multiple ethernet CAT-8 cables for direct internet capabilities. Back yard is the perfect size and just had a brand new fenced installed fall of 2023.This home is simply spectacular! (id:38042)
40 Swan Avenue
Fonthill, Ontario
Elegantly appointed, Upscale Bungalow graced with only the finest of materials, stylish modern finishes & packed full of upgrades. Charming curb appeal with stone & stucco exterior coupled with interlock stone drive, stylish landscaping & striking 9 fibreglass entry door. Once inside this immaculately kept & meticulously maintained home you'll notice the undeniable pride of ownership & the incredible attention to detail. The fabulous open concept layout features 9' ceilings & gorgeous engineered hardwood floors thru out + awesome triple glass sliders at the end of the Great room that overlook the oversized 12X22 rear covered patio & floods the main floor with an abundance of natural light. The incredible kitchen has large peninsula w/ seating for 5 & features beautiful quartz counters, custom backsplash, high end SS appliances & fully equipped butler's pantry that's sure to please! The spacious Great room has 10' tray ceilings & fireplace with stunning contemporary mantle that overlooks the Dining area & kitchen. The large Master bedroom has 10' tray ceiling accented w/ crown molding, W/I closet with custom built-in's & luxurious ensuite bath w/ soaker tub, quartz counters & incredible 6'x6' custom shower. Completing the main floor is a 2nd bedroom (currently used as office), 2nd bath & oversized laundry/mud room w/custom cabinetry + 3yr old washer & dryer. The solid wood staircase leads to the fully finished lower level consisting of 2 additional bdrm's, 3pc bath & oversized RR/Games room w/ 2nd Fp w/ custom modern mantle. The 2 car garage is fully equipped w/ custom paint, epoxy floors, insulation & gas heater. The fully fenced yard has custom shed and is easily maintained - the ultimate high end retirement nest! Add'l upgrades inc: spray foam insulation, B/I surround sound system, upgraded trim package & solid interior doors, custom window treatments & IG sprinkler system. Located close to community centre, restaurants + quick & convenient hwy access (id:38042)
87 Sandra Drive
Pelham, Ontario
Nestled in the heart of Fenwick, surrounded by the rolling countryside in this quiet, desirable, and family-friendly neighbourhood, this sprawling 1506 sqft, solid brick bungalow is a wonderful opportunity to own a prestigious piece of real estate! This well built home was constructed in 1996 and is situated on a large 60 x 152 ft lot directly across the street from a park/playground and Wellington Heights Public School. The main level boasts vaulted ceilings, a formal separate dining room and living room w/hardwood flooring, eat-in kitchen w/sliding doors to tiered wood deck and massive backyard. There are 3 bedrooms and 2 full bathrooms, both recently renovated, w/the Primary bedroom offering a 3 pc Ensuite and Walk-in closet and main floor laundry. The lower level is finished w/a huge recroom w/oversized windows for extra light, a gas firepalce and a SEPARATE ENTRANCE, which is ideal for an IN-LAW SUITE OR ACCESSORY APARTMENT to generate extra income. The lower level contains plenty of unfinished space to finish a bedroom bathroom (rough-in completed) and/or kitchen area. There is storage available in the cold cellar and spacious utility room. The double garage offers inside access from the main level. The concrete driveway allows for 4 car parking. Carpets recently professionally cleaned. Enjoy the ease of a 9 station irrigation system in the front and back of the property & 200 amp panel. Check out video tour! (id:38042)
154 Port Robinson Road Unit# 16
Fonthill, Ontario
Welcome to Unit 16, where 154 Port Robinson Road meets the epitome of contemporary sophistication. Step into a world where modern elegance intertwines seamlessly with timeless allure. This exquisite bungalow invites you to indulge in a sanctuary of refined luxury, meticulously crafted to enchant every sense. Immerse yourself in the allure of clean lines and sleek design, where each detail whispers of impeccable taste and discerning style. The moment you enter the Wow! factor starts right there , you're greeted with a warmth that radiates throughout, beckoning you to embrace the essence of home. This haven of tranquility boasts 1417 sq-ft above ground 2 beautiful bedrooms and 2 full Bathrooms. thoughtfully designed to elevate every moment of daily living. Sun-drenched rooms, adorned with expansive windows, invite the outdoors in, casting a golden glow that dances upon the walls and floors, infusing the space with an ethereal radiance. But the allure doesn't end there. Descend into the vast expanse of the unfinished basement, a canvas awaiting your personal touch. With a bathroom rough-in, the possibilities are boundless – envision a lavish entertainment area, a private retreat, or a fitness haven tailored to your desires.Don't let this opportunity pass you by – seize the chance to make this exquisite retreat your own, where effortless elegance awaits at the heart of Fonthill. (id:38042)
1440 Pelham Street Unit# 204
Pelham, Ontario
LOCATION! LOCATION! LOCATION! This Beautiful And Modern 1 Bedroom + 1 Den Apartment Is Brand New and Located in Downtown Fonthill, Just Steps Away From Shopping, Dining And Events! Modern And Open Concept, With All New Brand New Stainless Steel Appliances, Newly Completed With Modern Flooring, Open Air 11 Foot Ceilings, Sleek Kitchen With Quartz Countertops And Crisp Bathrooms. This Unit Features 2 Bathrooms and Large Oversized Windows With Abundant Sunlight. Looking For Quiet And Privacy. Each Unit Comes With It's Own In-Suite Laundry, 2 Parking Spaces, Visitor Parking, Water Included in Rent. Tenant Responsible For Electricity, Cable and Internet. Pictures are of same unit but previous tenants. Required: Rental Application, References, Credit Check, Proof of Income, Lease and Deposit Required (id:38042)
12 Cooper Court
Fonthill, Ontario
Welcome to your dream home nestled in a quiet Fonthill cul-de-sac. This custom-built bungalow offers an idyllic retreat. Step into the backyard oasis, where mature trees provide a natural canopy of privacy, complemented by professionally landscaped gardens, a spacious deck, and a custom-built shed. Inside, prepare to be amazed by the spaciousness and meticulous attention to detail. Featuring three plus one bedrooms and a double car garage, this home offers over 3,000 square feet of living space across two levels. The open concept floor plan provides versatility, with California shutters throughout the main floor. Guests are naturally drawn to the kitchen, where granite countertops, a central island and new stainless steel appliances provide both beauty and functionality. Retreat to the primary bedroom, complete with its own ensuite bathroom for added convenience and privacy. Additional bedrooms offer ample space for family or guests, while the fully finished basement provides a haven for entertainment with a recreational room and an extra bedroom alongside a three-piece bathroom. With professional painting throughout, this home is truly move-in ready, allowing you to begin creating memories from the moment you step inside. Don't miss the opportunity to make this exquisite residence your own—schedule your viewing today and experience the epitome of Fonthill living! (id:38042)
3 Townsend Circle
Fonthill, Ontario
This exquisite residence, meticulously maintained by its original owners since 1987, awaits discerning buyers. Nestled in a serene cul-de-sac, it offers unparalleled privacy while remaining conveniently close to shopping and amenities. Here’s why this home is a true gem: Idyllic Setting: Imagine waking up to the gentle rustle of tall cedars and the soothing melody of a coy pond. The professionally landscaped front and back yards create a picturesque oasis. Elegance Meets Functionality: Step into the inviting foyer, where a winding staircase beckons you further. The kitchen, adorned with oak doors and rich granite countertops, is a culinary haven. Cozy Retreats: Curl up by the burning fireplace in the den or lose yourself in a good book in the all-brick sunroom with its heated floor and skylight. Luxurious Living: The second floor boasts three natural bedrooms, including a spacious primary suite with a walk-in closet and a beautifully renovated ensuite bathroom. Lower Level Delights: The finished lower level offers versatility—a potential law suite, a convenient kitchenette, a Murphy bed, and a luxurious jetted tub in the bathroom with heated floors and a cozy gas fireplace in the rec room. Modern Updates: The furnace and AC were thoughtfully replaced with new units in 2022 and the roof was re-shingled in 2014. Plus, enjoy peace of mind with gutter guards and heating coils. Welcome Home: This stunning property is ready to embrace you and your family. Don’t miss out—schedule your private tour today! (id:38042)
49 Abbott Place
Fonthill, Ontario
This fully finished 3 bedroom, 3.5 bath, two storey freehold townhome was built in 2017 & is situated in the sought after Lookout Point Neighbourhood of Fonthill. Ready for a new family to move in and call it home sweet home. Larger than it looks, over 2000 square feet of finished living space. The double wide driveway leads to a 1.5 car garage has inside home entry & also rear yard access. Room to enjoy the neighbourhood on the cozy front porch before stepping into the large foyer with double closet & convenient 2 piece main floor bath. An open & bright layout welcomes you to the main living area with uniform tile floors thru out the entire main floor. The open concept kitchen, dining, living room area is located at the rear of the home with plenty of sunshine from south facing window and sliding patio door that leads to large rear deck, great for summer enjoyment with natural gas line for barbeque. Kitchen has stainless appliances with handy double oven gas range, plenty of counter space and cabinets and a centre island with added seating, a great gathering space for everyone. Upstairs you will find 3 good sized bedrooms with large closets. The primary bedroom has a large walk in closet as well as it's own ensuite with beautiful walk in shower. One bedroom with large window is presently used as an office and the other has ensuite privilege to the main upper bath. Handy bedroom floor laundry found in the laundry closet in the upper hall. The lower level is finished with a large carpeted and cozy family room, 3 pce bath with shower and utility room with laundry sink. This lovely townhome is located in a desirable school district, just two doors down from a great children's park, close to downtown shops and popular restaurants, & just a few minutes from some of the best golf courses around. A beautiful home in a great Fonthill location ~see attached video and floor plans for a great preview or make arrangements to come view for yourself! (id:38042)
1107 Balfour Street
Fenwick, Ontario
This elegant 4 year old custom-built home, offers state of the art technology and high end finishes. Some of the upgrades in this magazine worthy home include, an Irrigation system for the garden enthusiast, a Gas BBQ hookup, and an Electric vehicle charger (rough-in). Located in the heart of Fenwick with full city services featuring a home alarm system/cameras, built in Sonos speakers including media center in theater room, and high-end appliances all wrapped up in a warm country setting. Just a short walk where you will be able to enjoy some of the amenities this quaint town has to offer, such as, restaurants, shops and farmer’s market. With over 4400 square feet of finished space, including 5 bedrooms and 3.5 bathrooms and main floor office…. there is plenty of room for the executive and/or the whole family! (id:38042)
190 Hwy 20 W Highway Unit# 308
Fonthill, Ontario
Welcome to one of the most beautiful condo properties in all of Niagara! You'll love the spectacular 3rd floor view of the treed property and sunsets. The size of this unit will surprise you. As large as a bungalow with space for all your furniture. The bright white galley kitchen has plentiful granite countertops and backsplash that extend to the cozy office.The huge great room is the focal point of this large unit. There's more than enough space for LR/FR and your dining room furniture. Master BR has a large ensuite with a double sink vanity. To make this Master really luxurious, a walk in closet has been added. This unit has a bonus office /den with granite desktop and built in cabinetry. Storage closets have been constructed throughout. Central vac for easy clean ups. The second bathroom is another full bathroom Exterior walls have been reinsulated by the previous owner. Wiring updated throughout. Facing west and south, mature trees compliment your view. Autumn is the perfect time to view the great inground pool, tennis courts, bbq area and gardens. Enjoy the easy access of hwy 20 with a country feel and energizing powers of nature right from your windows Your own resort awaits. In summer you can enjoy the inground pool, community BBQs. The lower level has underground parking and an indoor carwash. Make use of the party room, library and workout room when you need extra space for your family functions. If you are looking to lock and go, or you've had it with shovelling and mowing, this is a wonderful lifestyle! Locker and underground parking included. What an ideal lifestyle for professionals or seniors! (id:38042)
2 Homestead Boulevard
Fonthill, Ontario
Serviced Building Lot located in Fonthill, on quiet side street. Lot does not need to be attached to building contract and you can use your own builder, or we can recommend one. Opportunity to build a new dream home in a great location in Fonthill. (id:38042)
114 Swan Avenue
Fonthill, Ontario
..PREMIUM 53FT WIDE LOT/ WITH A FULL WALKOUT BASEMENT / NO DIRECT REAR NEIGHBOURS /WALKING DISTANCE TO DOWNTOWN FONTHILL AND ALL THE AMENITIES/BUILD YOUR DREAM HOME OR LET US AND ACCENT HOMES NIAGARA BUILD IT FOR YOU (id:38042)
1307 Haist Street
Pelham, Ontario
Attention Builders, Developers, Investors! Rare opportunity. Large urban land parcel available in the city close to all amenities. Located on a mature tree-lined street in one of Niagara’s most sought-after family communities of Fonthill! Lots of possibilites with this land parcel. Explore re-zoning potential for increased density units! Currently, parcel is approved for 3 freehold, executive, super-wide townhouse units (each unit 55-ft wide)! Or buy and hold land. Or build and sell 2 units and keep the other unit for yourself. Work already done and brought to permit-ready phase for bungalow townhouses. Land tree clearance completed. Servicing for 3 units also completed. Development charges for 1 unit covered until July 2025! Architectural drawings for 3 premium executive large bungalow townes also completed, and are approx. 1600 sq.ft each, all with 3 bedrooms, double garages, cathedral ceilings, main floor laundry. Or create your own plan designs. Explore the possibilities here with this rare, large land parcel in the Town of Fonthill. Not tied to a builder. Seller can assist buyer with building, or finding another builder, or architect, or project management too. Seller may also consider vendor take back terms. (id:38042)
12 Rolling Meadows Boulevard
Fonthill, Ontario
Here is the perfect bungalow that you have been waiting for in the heart of one of Fonthill's most desirable neighbourhoods! The home was built in 1990 by John Boldt for the original owners. This very spacious bungalow has been lovingly maintained over the years & is a blank slate for the next owners to update as they wish. The home is original and of solid construction, with an open concept floor plan that was ahead of its time, with a very bright walk-out basement. On the main level you will find a very large foyer, with two closets and easy access to the laundry room and garage. The open concept eat-in kitchen has solid Oak cabinetry & tons of counter-space which leads to a large back deck overlooking the private backyard. The adjoining family room has a gas fireplace and built-in TV wall cabinet. The front of the home hosts the large dining room & living room, one of which could be converted to a 3rd bedroom if needed! Currently there are 2 spacious bedrooms on the main level, the principal suite has a large walk-in closet & 4-pc ensuite. A further 4-pc bathroom services the other bedroom & guests. Downstairs, you will find a large L-shaped recreational room with pool table as well as plumbing roughed-in inside the closet for the potential development of a wet bar or kitchenette. A walk-out to the mature, pool-sized backyard allows so much light into the space. There is a further bedroom & 3-pc bathroom here for the perfect in-law suite. There is no shortage of storage space in this home. An oversized double car garage, large utility room with cold cellar and closets everywhere! The roof has a transferable warranty & was replaced in 2021. This home is sure to check all your boxes located in a family friendly neighbourhood, within the A.K. Wigg school district, walking distance to the Steve Bauer trail and so much more that Fonthill and the Niagara Region has to offer! Book your showing before it's too late! Check out the iGuide/floorplans! (id:38042)
11 20 Highway W
Fonthill, Ontario
A rare opportunity to purchase a well-established and award-winning bakery/cafe in Fonthill, Ontario. Located in the town centre for 19 years, this business is in a high traffic area and has a loyal clientele. Premises and equipment in excellent condition. Listing is for business, equipment and chattels. (id:38042)
43 Cherry Ridge Boulevard Boulevard
Fenwick, Ontario
Welcome to Cherry Ridge Estates and the Palmer Model Home, where luxury meets comfort in this exceptional A+ neighborhood. From the moment you arrive you will be captivated by the exterior of this 2342 square foot brick bungalow with its gardens (in season), stone driveway, and fenced-in yard. Step inside, and you'll be greeted by a bright and spacious front hall, featuring double door entry, high ceilings, and transom windows that flood the space with natural light. Every detail of this home has been carefully considered, from the plaster cove molding to the upgraded baseboards with shoe molding, the rich hardwood flooring, California shutters, and pot lights create a space that is as stylish as it is comfortable. The heart of the home lies in the chef's dream kitchen, where granite countertops, custom cabinetry, and stainless-steel KitchenAid appliances await. A walk-through butler pantry adds convenience and functionality, while the open-concept layout allows for seamless flow between rooms. With three spacious bedrooms, including one currently being used as a den, and two pristine bathrooms with large glass showers, this home offers plenty of space for both relaxation and entertainment. Outside the magnificent covered back deck provides the perfect space for outdoor gatherings or quiet relaxation. Wrought iron fencing and a private treelined backyard enhance the sense of tranquility, while a heated double garage and a spacious 77ft wide lot cater to your every need. Don't miss your chance to own this exceptional property in one of the most desirable neighborhoods. (id:38042)
1647 Holland Road
Fonthill, Ontario
Immersed in the serene landscape of the Niagara Peninsula comes a harmonious blend of luxury living and the tranquility of nature. This bespoke bungalow showcases high-end finishes and a timeless design. The home's heart is its grand stone fireplace with beautiful mantel in the great room. Open to the expansive kitchen with stunning granite counters and an oversized island, this space is capped off with a large butlers pantry. Off the kitchen you can enjoy a 3 season sunroom that offers views of the changing seasons and naturally extends into the captivating outdoor space. The primary bedroom is a statement of elegance with a 6-piece ensuite and its own laundry room. French doors lead to a private deck. The secondary bedroom is complete with a Murphy bed, making it a versatile space with loads of possibilities. The finished basement is an entertainer's dream featuring a pub bar (4 fridges & kegerator), games room (pool table), wine room, and a cozy rec room. Two additional bedrooms and a 3 pc washroom round off the lower level. The property unfolds over 5 acres including a generous pond with Koi and is perfect for seasonal activities like paddle boating, kayaking, skating, and curling. The allure of nature is ever-present as you witness ships navigating the canal and enjoy the spellbinding sunsets. An insulated 835 sq ft heated workshop, with 2 overhead doors, complete with it's own 2 piece washroom, complements the outdoor space, serving hobbyists and enthusiasts alike. All this and more is situated in a quiet rural setting yet conveniently close to urban centers and essential highways, presenting an exceptional blend of seclusion and accessibility. With proximity to St. Catharines, Niagara Falls, Welland, and the U.S. border, as well as local wineries and golf courses, it's a place that promises a lifestyle of comfort and recreation. This property is an extraordinary opportunity for those seeking to indulge in a peaceful yet connected way of life. (id:38042)
6 Fern Gate
Fonthill, Ontario
Spring is a new beginning.....Get set for the summer at 6 Fern Gate where the living is easy in the private backyard that will be in full bloom for the summer. The oversized pool & large lot offers tons of room for badminton, volleyball or bocce. This traditional 2 story, 4 bedroom home has had the main floor renovated with a new cabinetry in the kitchen, laundry room & powder room all completed by Timberwood Custom Kitchens in 2022. You will find a formal living/dining room along with a main floor family room with gas fireplace. The lower level is finished with lots of room for a pool table, sitting area with a gas fireplace, the perfect place for friends to gather. Fern Gate in found in the highly sought after A.K. Wigg school district, close to parks, the Platform Tennis Club, walking trails and a quick hop over to shopping & restaurants. This home comes with a long list of updates including furnace/A/C 2022, windows 2011, pool pump/filter 2023, pool heater 2021. This is your chance to get into a family home and have the summer to dive into your own heated pool then relax on the covered deck and enjoy the lazy hazy days of summer. (id:38042)
146 Lametti Drive
Fonthill, Ontario
This stunning two-storey home in the heart of Fonthill is finished top to bottom. The main level boasts a two piece powder room, kitchen with quartz countertops, gas stove, double oven, a gas fireplace in the living room and tons of pot lights. Upstairs features three spacious bedrooms and second floor laundry. The primary bedroom will impress with engineered hardwood, a walk-in-closet and spacious ensuite with quartz countertops, double sinks, stand alone tub and a separate shower with a bench and rain shower head. The finished basement provides a two piece bath and a large family room with a wet bar. Step outside the triple wide sliding door and appreciate the covered deck, concrete pad and fully fenced backyard. Out front you have beautiful landscaping along with a three car wide, exposed aggregate concrete driveway. This home offers a premium location, walking distance to the Meridian Community Centre, grocery stores, LCBO, walking paths, downtown Fonthill and more! (id:38042)
76 Kunda Park Boulevard
Fonthill, Ontario
Absolutely stunning all brick 2 story in prestigious Kunda Park. Oversized lot 77X152. This stunning home offers many luxuries and comforts. Main floor offers a huge kitchen with a dinette and separate dining room, den/office and great room with vaulted ceilings. Upstairs has an open walkway looking into the great room and boasts 4 bedrooms with a large master suit that includes a walk-in closet, ensuite and sitting area. Basement is beautifully finished with a living room, office, workshop area and separate entrance leading into the attached garage. Fully fenced yard is beautifully landscaped. This beautiful home is move in ready and sure to impress! Don't miss out, call today for your private viewing! (id:38042)
55 Pelham Town Square Unit# 306
Fonthill, Ontario
55 Town Square Manor: A quiet, safe and secure unit in the village of Fonthill. 33 units on 3 floors right in the heart of town. Enjoy your retirement years without moving to a retirement home or nursing facility. Spacious 1 bedroom suite, bright & open concept living/dining area as well as eat-in kitchen and insuite laundry. The common lounge has a self contained kitchen, f/p & bright patio doors to the gardens & patio. You’re also only a short walk to downtown, restaurants, grocery stores and a 5 minute drive to hwy access. The chance to live completely independently yet amid like-minded people is cause to celebrate! . Includes fridge, stove, washer & dryer. Monthly maintenance fees for building maintenance, insurance, management, common-area utilities, heat and Replacement Reserve, plus a monthly surcharge for municipal taxes included in your monthly fee. (id:38042)
71 Stella Street
Fonthill, Ontario
Welcome to Fonthill and this beautifully treed Kunda Park neighbourhood. Executive home custom built by Homes By Hendriks 2001 on a 65x150 lot. Pride of ownership is evident throughout. The dramatic living room features cathedral ceilings & accommodates livingroom/grand piano & dining. The spacious mainfloor bedroom can double as your home office. The rear of the house is an open concept from the well appointed island kitchen w/granite counters & gas stove hook-up through to the family room w/gas fireplace. Exit the kitchen to landscaped privacy, beautiful landscaping, 14 zone irrigation system, heated salt water pool installed 2010 and a custom pool house to accomodate all systems & equipment. The master bedroom suite sits at the back of this home with spacious whirlpool bathroom with large vanity & walk-in closet. Two additional bedrooms with a four piece shared bathroom round out the upper floor rooms. The basement was partitioned & finished to drywall stage during construction. Detail and pride of ownership is evident inside & out. The 29x22 foot oversized garage is ideal for your home workshop space & includes a wide staircase to the basement (in-law or accessory accommodation access). Peace of mind updates include variable speed pool pump 2022, insulated garage doors & openers 2019, furnace & AC 2016, roof shingles 2015, pool liner 2014 (under warranty). 2 elementary schools, Pelham Town Centre and open air summer concerts are all a short walk up Pelham Street or along the paved Steve Bauer Trail. (id:38042)
1165 Centre Street
Fenwick, Ontario
1165 Centre Street is a magnificent approximately 9.77 acre property nestled amidst rolling hills just south of Canboro Rd. Close to Fonthill Downtown, Groceries, Shopping, Worship place and Community centre. Easy access to HWY 20. The original schoolhouse, constructed in 1875, received additions in 1956 and 1967, resulting in a total building size of 20,357 square feet. The school's library is situated within the original schoolhouse, while the additions offer a spacious gymnasium with a performance stage, generously sized classrooms, and staff facilities. The expansive school grounds can accommodate full-sized football and soccer fields, a baseball diamond, and two playgrounds. Capital improvements have been made since 2006, including a new roof, lighting upgrades, window replacements, paving, and the installation of an intrusion alarm system. The property also features a septic system and a cistern. (id:38042)
1584 Lookout Street
Pelham, Ontario
Picturesque 3 bedroom semi detached bungalow located on a quiet upscale street in the Town of Pelham. This rental unit is perfect for empty nesters, retirees and young professionals. Backs onto greenspace and boasts plenty of windows to enjoy the views and sunshine from all parts on the unit. Other features include a giant kitchen eat-in kitchen, large living room with private sliding doors to outdoor deck space, 1.5 baths and private parking for 2 vehicles. All landscaping, snow and garbage removal is taken care of by the home owner. Rent includes all utilities, tenant is responsible for TV, Internet and Insurance for the rental unit only. (id:38042)
509 Webber Road Unit# 2
Fenwick, Ontario
Great opportunity for small businesses or contract companies looking for a space to operate. The building consists of a private office, reception area, 2-pc bathroom and a workshop room with an approx. 6'7 x 8'10 man door. This space includes a fenced in compound, vehicle parking in front of the building and large outdoor space in the back and along the side. 200 amps, small electric hot water tank, propane radiant heating. The building itself is approx 925 sq.ft. Tenant responsible for hydro, heat (propane), water (if applicable). Don't miss out on this opportunity in a great location! (id:38042)
40 Church Hill
Pelham, Ontario
Embrace the charm of country living with all the benefits of being in Fonthill. Located just a short walk to quaint downtown Fonthill, this 1 1/2-storey, 3-bedroom, 2.5 bathroom home is situated on a large lot picturesque lot. As you enter the home you are immediately welcomed into a large foyer opening onto the main living room with large windows, beautiful gas fireplace and walnut finished beams. The dining and kitchen space is bright, featuring quartz countertops, tile backsplash, professional gas stove/oven, and coffee bar (with water line). The lower level includes a separate entry, with potential for an in-law suite, privacy for teenagers or a rental option for added income. The upstairs features 3 bedrooms and a refinished 4 piece bathroom. The 2-car garage/workshop, complete with gas and electricity also has a complete basement that could be used in a multitude of ways. Appreciate the proximity to numerous amenities, this property seamlessly blends comfort, convenience and lifestyle. Home has been refinished by the owner/occupant in the past four years. New flooring, plumbing, layout, kitchen, bathrooms, cabinetry, front porch replaced, blown-in insulation in wall cavities, house wrap and Hardie Board Shakes around the whole house. Shingles 2013, and back deck 2019. This is a home you will want to see! (id:38042)
1135 Balfour Street
Fenwick, Ontario
Come see 1135 Balfour Street - where location and lifestyle are at the heart of this design. No detail has been left to chance with this meticulously finished modern style home. Located in Fenwick; a community setting known for its small-town feel. Moreover, get ready to be impressed by one of the most incredible homes within the Pelham community - where home design may actually exceed its perfect location. Attention to detail is unsurpassed starting with the curb appeal. Traversing through the front entranceway one discovers an open concept foyer, kitchen, living and dining area. This 4 bedroom - 4 bath home boasts nearly 4000 sq. ft. Back walls comprised of floor to ceiling glass open for complete indoor-outdoor living and breathtaking views of a serene, forested backyard oasis. Other outstanding details include: hidden pantry, at home office, in-floor heating, 48” kitchen sink, speed convection oven, built in appliances, pitt counter integrated cook top; this list of spectacular features can go on and on. This home provides a perfect array of black and white resulting in an ambience of style and relaxation. Professionally designed and decorated, with many custom pieces such as cabinetry, hardwood and wallpaper imported from Europe. come see this one-of-a-kind luxury home taking lifestyle to the next level. (id:38042)
192 Klager Avenue
Fonthill, Ontario
Rinaldi Homes is proud to present the Townhouse Collection @ Willow Ridge. Welcome to 192 Klager Ave – a breathtaking 2026 sq ft freehold end unit townhome. As soon as you finish admiring the stunning modern architecture finished in brick and stucoo, step inside to enjoy the incredible level of luxury only Rinaldi Homes can offer. The main floor living space offers 9 ft ceilings with 8 ft doors, gleaming porcelain tile & engineered hardwood floors, a luxurious kitchen with soft close doors/drawers, your choice of granite or quartz countertops, 37 tall uppers, crown moulding & valence trim and an optional butlers pantry, large dining room, a 2 piece bathroom and sliding door access to a gorgeous covered deck complete with composite TREX deck boards, privacy wall and Probilt aluminum railings with tempered glass inserts. The second floor offers a large loft area (with engineered hardwood flooring), a full 5 piece bathroom, laundry room, a serene primary bedroom suite complete with it’s own private 5 piece ensuite bathroom (with a separate freestanding tub and glass & tile shower) & a large walk-in closet, and 2 large additional bedrooms). Smooth drywall ceilings in all finished areas. Energy efficient tripe glazed windows are standard in all above grade rooms. The home’s basement features a deeper 8’4” pour which allows for extra headroom when you create the recreation room of your dreams. Staying comfortable in all seasons is easy thanks to the equipped 13 seer central air conditioning unit and flow through humidifier on the forced air furnace. Sod, interlock brick walkway & driveways, front landscaping included. Located across the street from the future neighbourhood park. Only a short walk to downtown Fonthill, shopping, restaurants & the Steve Bauer Trail. Easy access to world class golf, vineyards, the QEW & 406. $75,000 discount has been applied to listed price –limited time promotion – Don’t delay! (id:38042)
186 Klager Avenue
Fonthill, Ontario
Rinaldi Homes is proud to present the Townhouse Collection @ Willow Ridge. Welcome to 186 Klager Ave – a breathtaking 2005 sq ft freehold corner unit townhome. As soon as you finish admiring the stunning modern architecture finished in brick & stucco step inside to enjoy the incredible level of luxury only Rinaldi Homes can offer. The main floor living space offers 9 ft ceilings with 8 ft doors, gleaming engineered hardwood floors, a luxurious kitchen with soft close doors/drawers, your choice of granite or quartz countertops and both a servery and walk-in pantry, a spacious living room, large dining room, a 2 piece bathroom and sliding door access to a gorgeous covered deck complete with composite TREX deck boards, privacy wall and Probilt aluminum railing with tempered glass panels. The second floor offers a loft area (with engineered hardwood flooring), a full 5 piece bathroom, separate laundry room, a serene primary bedroom suite complete with it’s own private 4 piece ensuite bathroom (including a tiled shower with frameless glass) & a large walk-in closet, and 2 large additional bedrooms (front bedroom includes a walk in closet). Smooth drywall ceilings in all finished areas. Energy efficient tripe glazed windows are standard in all above grade rooms. The home’s basement features a deeper 8’4” pour which allows for extra headroom when you create the recreation room of your dreams. Staying comfortable in all seasons is easy thanks to the equipped 13 seer central air conditioning unit and flow through humidifier on the forced air gas furnace. Sod, interlock brick walkway & driveways, front landscaping included. Located across the street from the future neighbourhood park. Only a short walk to downtown Fonthill, shopping, restaurants & the Steve Bauer Trail. Easy access to world class golf, vineyards, the QEW & 406. $75,000 discount has been applied to listed price – limited time promotion – Don’t delay! (id:38042)
1003 Clare Avenue
Fonthill, Ontario
Absolutely Stunning!! Welcome to your dream home in Fonthill! This exquisite custom-built bungalow boasts 1840 sqft of luxurious living space, with a total footprint exceeding 3200 sqft. Featuring 4 bedrooms and 3 full bathrooms, every inch of this residence is designed for comfort and convenience. Inside, the home showcases impeccable craftsmanship and attention to detail. From the spacious bedrooms to the well-appointed bathrooms, every aspect of this property exudes sophistication and charm. The open-concept layout provides seamless flow between the living spaces, ideal for both everyday living and entertaining guests. Step outside your front door and immerse yourself in the beauty of nature as you enjoy direct access to the renowned Steve Bauer trail. Whether you're seeking a peaceful stroll or an invigorating hike, the trail offers endless opportunities for outdoor recreation right at your fingertips. Experience the luxury of living in Fonthill with this exceptional custom-built bungalow. Don't miss your chance to make this stunning property your own and start enjoying the unparalleled lifestyle it has to offer. Schedule your viewing today and prepare to fall in love with your new home. (id:38042)
