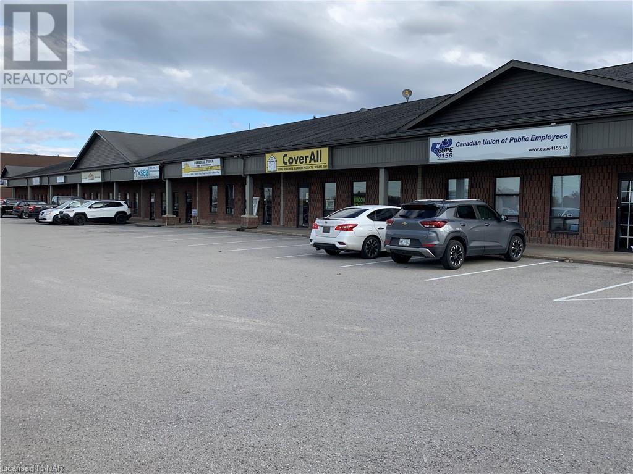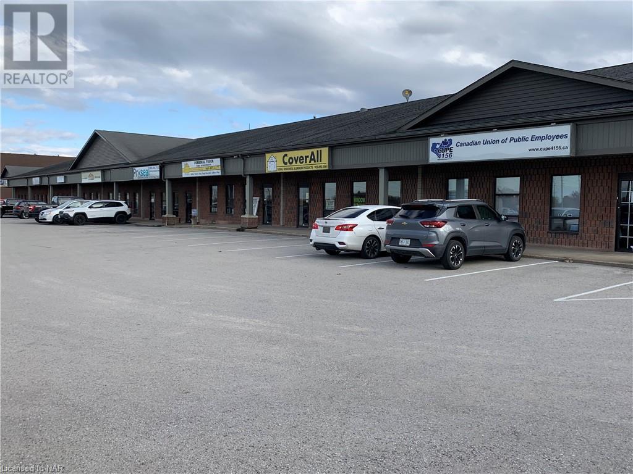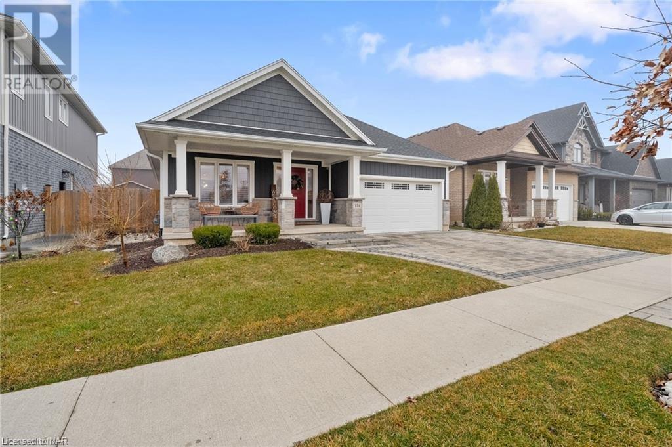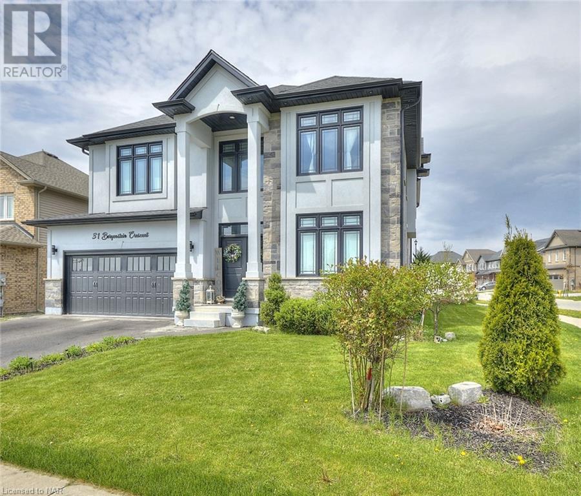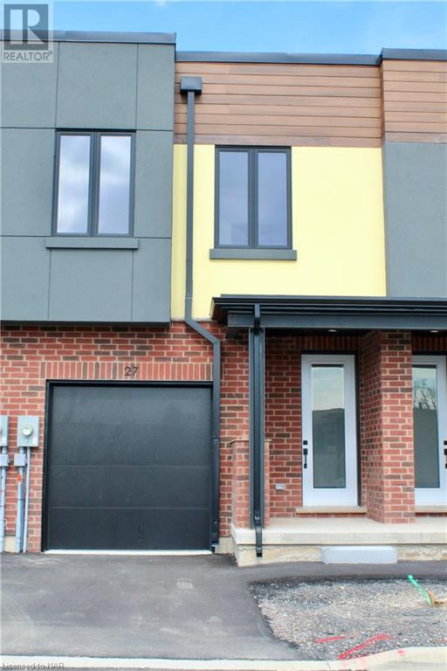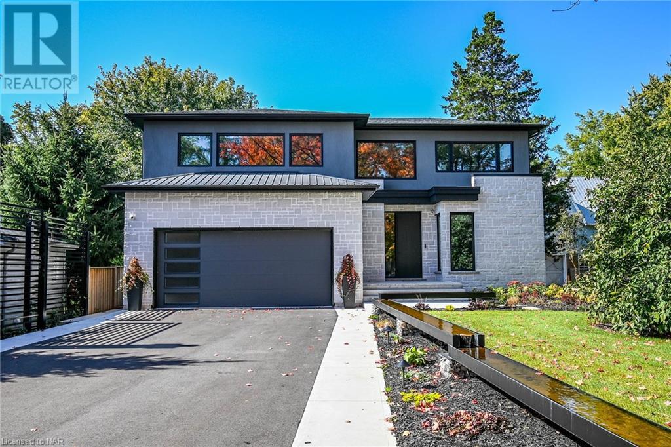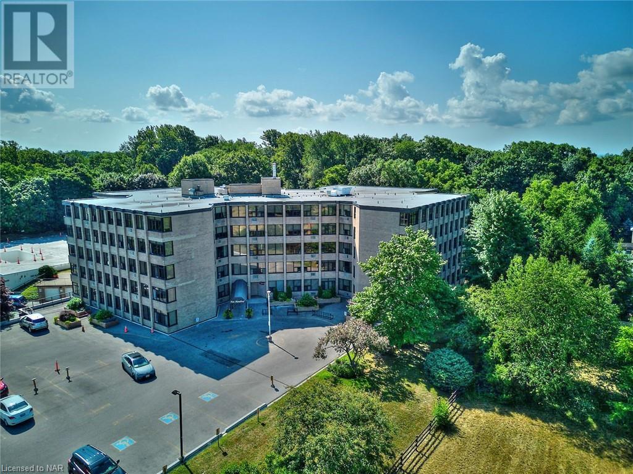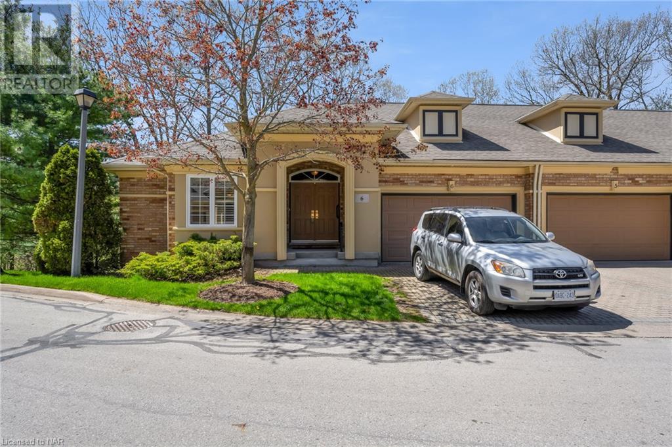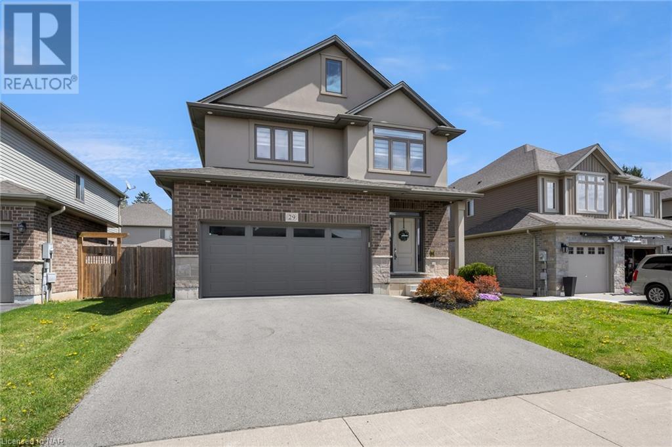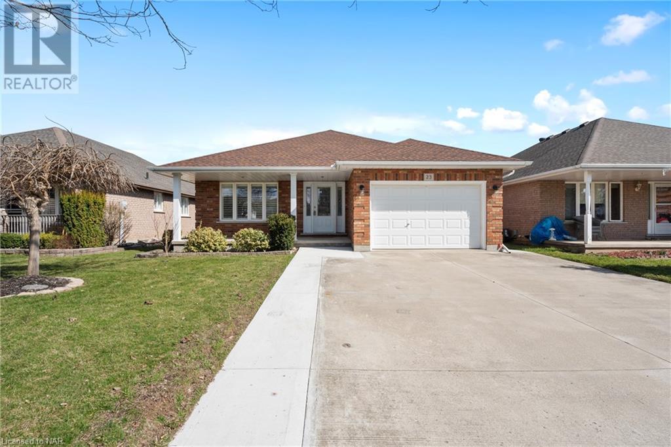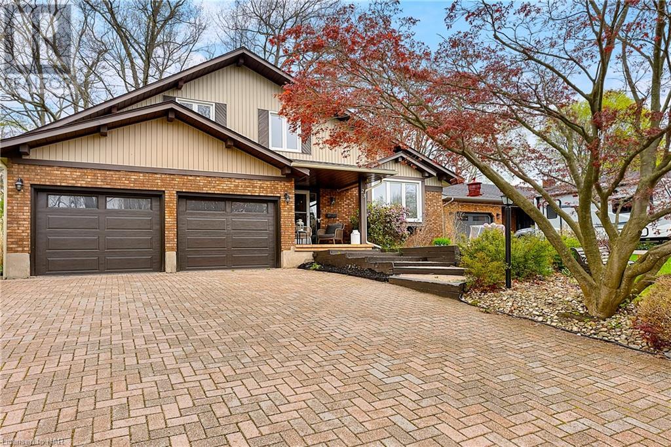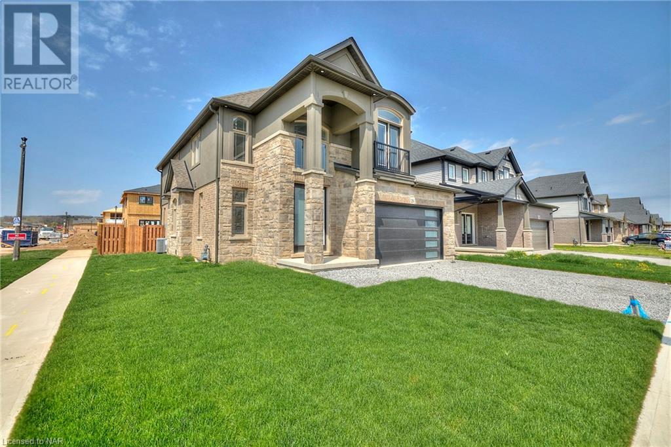Pelham Houses for Sale
Nestled in the heart of the Niagara Region you’ll find the Town of Pelham, a fusion of rural and urban communities offering unique lifestyles rich with history, agriculture, and commercial industries. As one of 12 municipalities in the Niagara Region, Pelham’s central location makes it an ideal community for commuters, life-long residents, and businesses old and new. With state-of-the-art facilities (Meridian Community Centre) to heritage sites (Comfort Maple Conservation Area), Pelham embraces technological and urban change while preserving a small-town feel and nostalgia of days gone by.
Welcome to Pelham, a wonderful area to stay, live and play.
Real Estate in Pelham
2601 Highway 20 Highway Unit# 3
Fonthill, Ontario
Prime Location!! Extremely visible retail exposure on high traffic area of Hwy 20. Close proximity to downtown Fonthill , North Welland and Thorold with easy access to Hwy 406. Located at the busy corner of Hwy 20 and Cataract Rd. Traffic count approx. 16,000 cars per day. Many permitted uses. Extremely well kept plaza with plenty of on-site parking. Units have rear roll-up bay doors for additional access and convenience. The property features the added benefit of a rear fenced in secure compound. Great opportunity here! (id:38042)
2601 Highway 20 Highway Unit# 2
Fonthill, Ontario
Prime Location!! Extremely visible retail exposure on high traffic area of Hwy 20. Close proximity to downtown Fonthill , North Welland and Thorold with easy access to Hwy 406. Located at the busy corner of Hwy 20 and Cataract Rd. Traffic count approx. 16,000 cars per day. Many permitted uses. Extremely well kept plaza with plenty of on-site parking. Units have rear roll-up bay doors for additional access and convenience. The property features the added benefit of a rear fenced in secure compound. Great opportunity here! (id:38042)
134 Lametti Drive
Fonthill, Ontario
Introducing 134 Lametti Drive, an exquisite custom-built bungalow crafted from stone and brick. This former model home boasts 3 bedrooms and 2 bathrooms on the main floor, and an additional bedroom and 4-piece bathroom in the fully finished basement, offering over 2500 total square feet in space and comfort. When you enter the home, the large entryway leads you to an inviting open-concept main floor, adorned with tiled and engineered hardwood floors, California shutters throughout, as well as 6 hard-wired security cameras. Cozy up beside the double-sided gas fireplace connecting the living and dining areas. The custom kitchen is a chef's delight, featuring quartz countertops, a classic backsplash, stainless steel appliances, and an upgraded wall pantry. Retreat to the primary bedroom with its wall-to-wall closets and a luxurious ensuite boasting an oversized glass-enclosed tiled shower and premium fixtures. The main bathroom offers double undermount sinks and ample storage space. Convenience is key with main floor laundry easily accessible. Descend to the fully finished basement with luxury vinyl flooring and high ceilings. The large open rec area allows you to create the living space suited to you. The additional bedroom, bathroom, and storage space make this a seamless extension of the home. Outside, enjoy the upgraded interlock paver driveway leading around the house to an 8x8 secondary patio and shed with concrete base. The covered patio off the kitchen makes this a great space for entertaining. Perfect for families or those seeking to downsize, this home epitomizes comfort, convenience, and quality craftsmanship. Situated in a prime location, it is conveniently close to downtown, shopping centers, restaurants, golf courses, walking trails, and the Meridian Centre, catering to various lifestyle preferences. (id:38042)
31 Bergenstein Cres Crescent
Fonthill, Ontario
Welcome to 31 Bergenstein Crescent located in the heart of Fonthill! This showpiece home exemplifies sleek and modern flair throughout and built with the highest standards by reputable Marken Homes who specializes and envisions new home construction and custom home designs here in Niagara. With four bedrooms, 2+2 baths and over 3200 (+/-) above grade in square footage, there is plenty of room for your family to enjoy and spread out. From the two-storey pillared entry, to the foyer entrance with huge presence displaying tall 20 ft. ceilings, gleaming white tile flooring matched perfectly with the elegant sand-colored engineered hardwood in the front Den and spacious front Dining Room. Take in the grandiose Great Room with soaring 22 ft. ceilings showcasing the full cascading windows and floor to ceiling marble linear fireplace open to the trendy stunning kitchen by the design professionals of Phoenix Kitchens Ltd. Their experience and talented woodworking is second to none. Entertain your guests in grand style with large quartz centre island and a designer cooking/stove niche/coffee centre that frames the gas cooking space so beautifully. Even a handy second servery kitchen/butler's pantry, nicely tucked away with extra stove, sink & storage to prep your meals out of sight and behind the scene. The second level delivers an open loft space with brushed stainless/wood railing and balcony with a breathtaking view of the lavish Great Room just below. Primary Bedroom with an elegant 5 pcs. ensuite with soaking tub and spacious glass walk in shower and three additional bedrooms, another 4 pcs elegant bath and convenient upstairs laundry/stacker closet as well. Bring your family and live your best life right here! (id:38042)
1465 Station Street Unit# 27
Fonthill, Ontario
Welcome to one of Fonthill's newest developments... Fonthill Yards, conveniently located in the heart of Fonthill. This 2 bedroom, 2 bathroom luxury townhouse is set to impress with a spacious open concept main living area that is filled with natural light and a keen eye for modern design. Enjoy quaint small town living, all within a short drive to all amenities including local parks, Meridian Community Centre, schools, shopping, golf, Brock University, walking trails, wine country, US Border and so much more. The main floor features bright open concept living, brand new appliances with high ceilings and neutral finishes throughout. The second floor features two spacious bedrooms, an oversized 4 piece bathroom and laundry room conveniently located next to the bedrooms. (id:38042)
1144 Maple Street
Pelham, Ontario
Welcome to 1144 Maple St, where country living meets luxury and modern conveniences. The moment you drive up to this custom contemporary carpet free built home, you can see the masterful craftsmanship and attention to detail. The versatility of this home's floor plan is perfect for empty nesters, multigenerational families, professionals, and growing families. This beautifully designed 4 bed, 4 bath offers over 5000 sq. ft of finished living space, with upgrades galore. From a mono stinger walnut staircase, stunning chef's Kitchen with oversized island, walk-in pantry, stone countertops, main floor laundry, and primary spa like ensuite with in-floor heating. Every room has a WOW factor. The allure continues with a large covered patio with wood burning fireplace to enjoy the serenity of your private sprawling backyard. Loaded with natural light, the finished basement adds a 4th bedroom with another 3pc bath, large recreation room with wet bar and luxury vinyl plank flooring. A short walk to the quaint Town of Fenwick, mins. to elementary schools and Hwy 20, major shopping. Make this your forever home and start building treasured memories. (id:38042)
200 Hwy 20 Road W Unit# 207b
Fonthill, Ontario
Welcome to luxury living! Step into this exquisite ground floor condo unit in prestigious Lookout Village boasting 2 bedrooms, 2 bathrooms and more than 1,290sq feet of contemporary elegance. The modern kitchen is a chef's dream with built in stove top and sleek finishes. The bright open living space offers plenty of natural light and privacy with mirrored windows. Retreat to either of the updated bathrooms, the ensuite offering an indulgent rain shower head offering a spa like experience in the comfort of your own home. This hidden gem is on 7 acres of meticulously landscaped land with three stunning new (2023) Gazebos while still maintaining close proximity to golf courses, shops, pharmacy and restaurants offering convenience. Dive into relaxation with the new(2023) inground pool, host gatherings at the picnic plus BBQ stations. Enjoy underground parking and carwash bay. Every aspect designed for comfort and convenience in mind. Elevate your lifestyle today! (id:38042)
42 Concord Street Unit# 6
Fonthill, Ontario
No Rear Neighbours! This 2 bedroom bungalow townhome offers a full walkout basement that overlooks serene and private greenspace behind the home. Step inside to find a spacious open concept layout that includes a formal family room, living room/dining room with gas fireplace, a large well equipped kitchen with pantry & access to the private deck (with retractable awning), a 3 piece bathroom, 2nd bedroom and a large primary bedroom with walk-in closet and private 4 piece ensuite bathroom. The home's basement has been finished to include 2 spacious rec rooms, a 3 piece bathroom and a large storage/utility room. Furnace less than 2 years old and custom shutters throughout. Whether you are enjoying your morning coffee/tea or a nightcap on either the lower patio or upper deck, the backdrop of mature trees and elegant landscaping will make this one of your favourite places in the world. Parking for 3 is available between the attached double car garage and the interlocking brick driveway. With only 16 units on site, this is truly a rare find. A lovely gazebo in the center of this townhome community allows for great conversations with your friendly neighbours and is another great place to relax. A modest condo fee of $520 per month takes care of your exterior maintenance (including grass cutting and snow removal, windows, doors and roof maintenance) - life could not be easier here! They don't build them like this anymore. (id:38042)
29 Abbott Place
Fonthill, Ontario
Exciting news for families in search of the perfect home! I am thrilled to present to you this exceptional Policella built 2 Storey home, situated in the most family-friendly neighborhood in one of Niagara's top communities. This house truly has it all - from a stunning interior to an enviable location! No detail has been overlooked in this beautiful residence. As you step inside, you'll be greeted by 9-foot ceilings and exquisite engineered hardwood floors that add a touch of elegance. The basement is fully finished to perfection, featuring a cozy gas fireplace, quartz counters, a bar area complete with a dishwasher and wine fridge - perfect for hosting gatherings and special moments with loved ones. With 3 spacious bedrooms and 4 luxurious bathrooms, there is ample space for your growing family to thrive. The master suite is a sanctuary of relaxation, providing a serene space to unwind after a long day. The backyard is a dream come true, fully fenced in and ready for endless enjoyment. Plus, there's a brand new deck, just waiting for outdoor entertaining and summer barbecues. And, if you've always dreamed of having your own private pool, there's plenty of room to add a gorgeous inground pool and create your very own oasis. Not only does this home offer exceptional features, but it is also nestled in the most welcoming neighborhood you could ever hope for. Picture your children making lifelong friends, riding their bikes along safe streets, and growing up in a tight-knit community. Rarely do homes of this caliber become available in this sought-after area. This is a once-in-a-lifetime opportunity to secure the perfect family home that checks all the boxes. Don't wait, take advantage of this listing now and give your family the home they deserve! (id:38042)
23 Tanner Drive
Fonthill, Ontario
Welcome to 23 Tanner Drive, where contemporary living meets classic charm. This renovated all-brick bungalow offers an inviting open-concept layout accentuated by hardwood and ceramic flooring throughout. Boasting two spacious main floor bedrooms, a pristine 4-piece bathroom, and a sleek granite kitchen complete with a generous island, this home is designed for both comfort and style. Enjoy the convenience of main floor laundry and the elegance of California shutters and new blinds. With newer furnace, A/C, and roof, peace of mind comes standard. The open basement, featuring a new 2-piece bathroom, awaits your personal touch. Outside, a fully fenced rear yard with wood deck and garden shed offers the perfect oasis for relaxation. Complete with a 1.5 car garage and concrete driveway, this property is situated in a tranquil neighborhood close to amenities and picturesque walking trails, making it the ideal place to call home. (id:38042)
23 Berkwood Place
Fonthill, Ontario
Discover the charm of Berkwood Place in Fonthill, a tranquil and friendly neighborhood perfect for those seeking a mix of convenient amenities, top-notch schools, and stunning homes. This delightful home features an open-concept main floor seamlessly connecting the kitchen to the living room, creating a spacious and inviting area ideal for family gatherings and entertaining. The inviting foyer leads directly into this bright space, highlighted by a large bay window that floods the area with natural light. The main floor is thoughtfully designed, including a convenient laundry room and a practical half-bath. Upstairs, a fully renovated bathroom completed in 2022 adds a touch of modern elegance to the three cozy bedrooms. The basement offers abundant adaptable space for work, schooling, or relaxation, including a substantial fourth bedroom. Exterior updates include newly replaced garage doors in 2021. The backyard is a true sanctuary with tiered gardens and majestic trees, ideal for entertaining or quiet moments outdoors. Don’t miss this incredible opportunity to enjoy everything adorable Fonthill has to offer in a home that’s not just a place to live, but a place to love. (id:38042)
26 Swan Avenue
Fonthill, Ontario
Welcome to 26 Swan Avenue! This magnificent home has been custom built with premium finishes throughout, is located in Fonthill on a beautiful corner lot and truly offers the complete package! With a lovely, covered deck that is perfect for entertaining, there will be no better way to enjoy your summer than with a move into this wonderful property. Loaded with curb appeal, the sleek stone and stucco facade, stylish garage door and the classic Juliet balcony will welcome you home. The stately front entrance opens to an expansive foyer which offers a bright and airy feel, as it opens to the second-floor loft area and is equipped with plenty of windows. As you continue through the main floor, you will be delighted by the open-concept living room and eat-in kitchen highlighted by a gas fireplace, floor-to-ceiling windows and sliding glass doors overlooking the covered deck and backyard. This level is complete with a walk-in pantry, dedicated laundry room, powder room and formal dining room that could also serve as a lovely home office. You will be impressed by the attention to detail and quality of the finishes of this home. From the engineered hardwood flooring to the granite counter tops to the elegant oak staircase with wrought iron spindles, not a detail has been missed. Upstairs, you will find your impressive primary retreat with not one, but two walk-in closets and a luxurious ensuite with a gorgeous freestanding soaker tub and stunning glass-tiled shower. Three additional, spacious bedrooms, the fabulous loft, along with a full 5-piece bathroom with a double vanity complete this level. The full, unfinished basement is a blank slate – with high ceilings, the options here are truly endless! To top it all off, this home is close to great schools, trails, parks and within walking distance to the downtown core where you will find fantastic dining and shopping, among several other amenities. This one here has forever home written all over it! Come live here. (id:38042)
