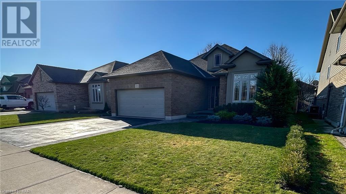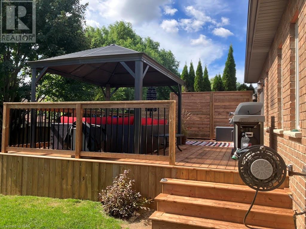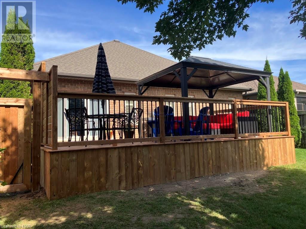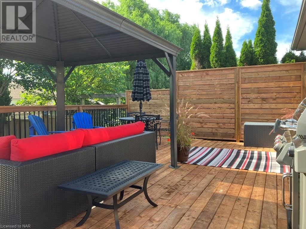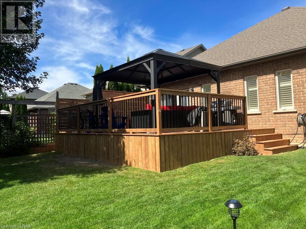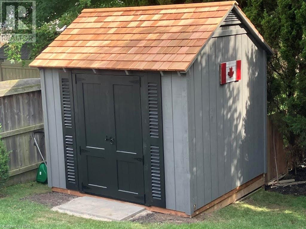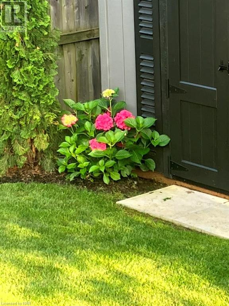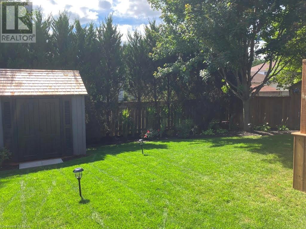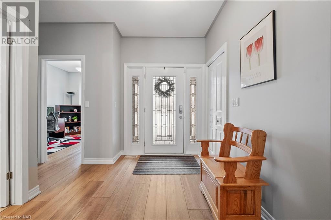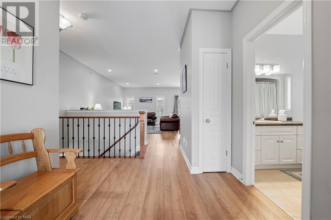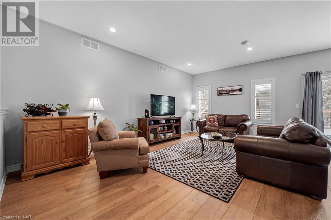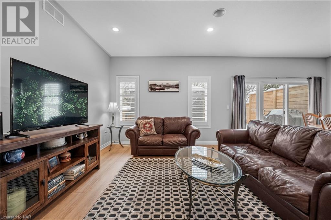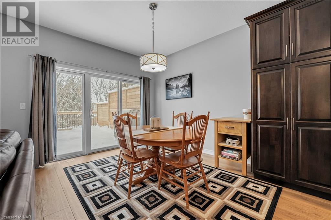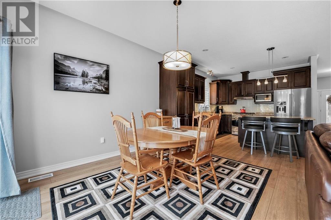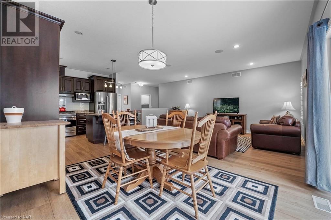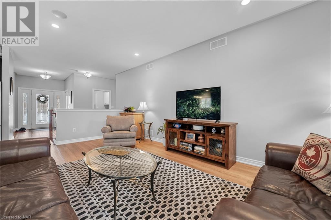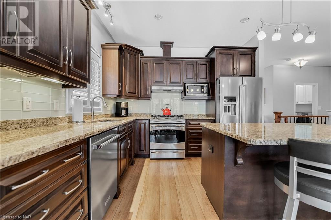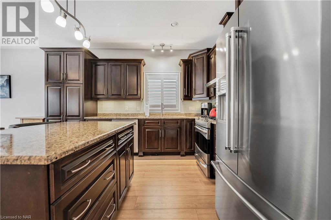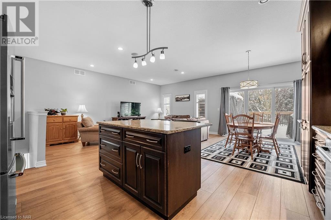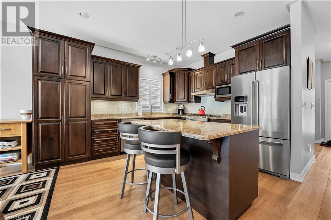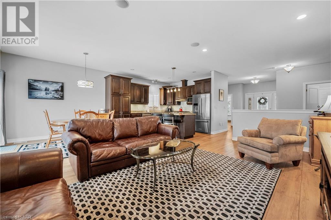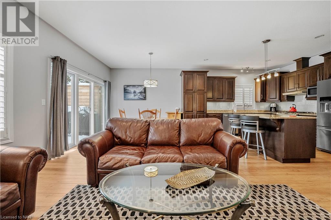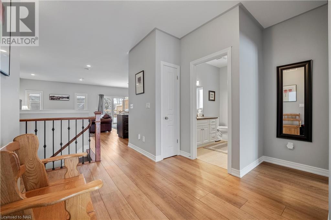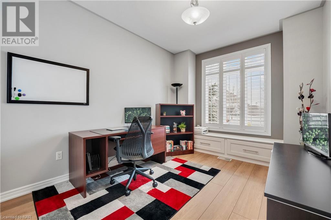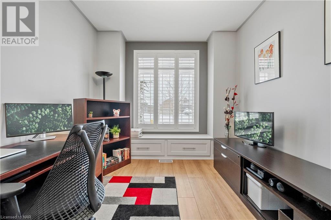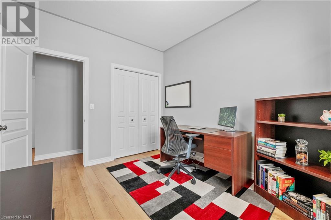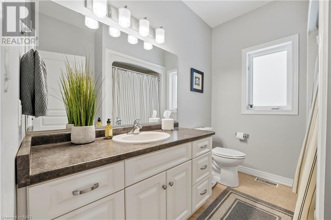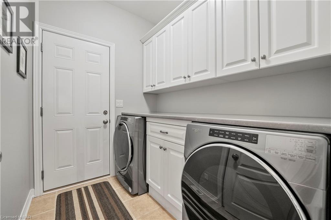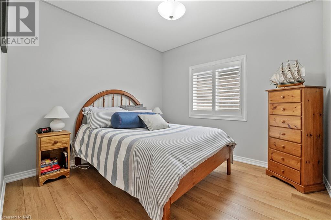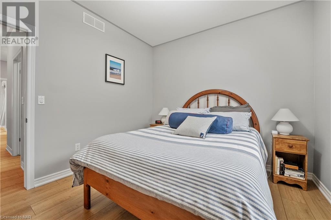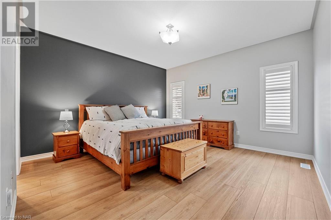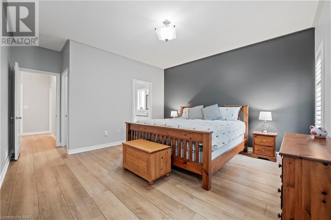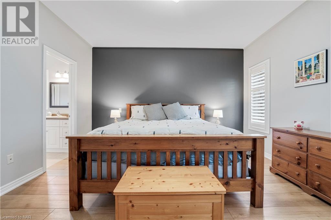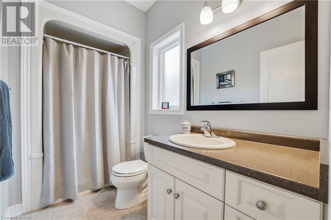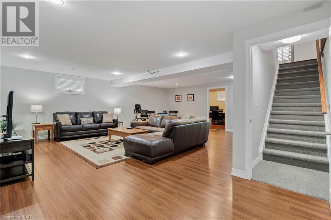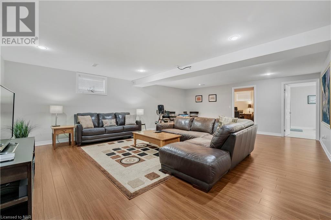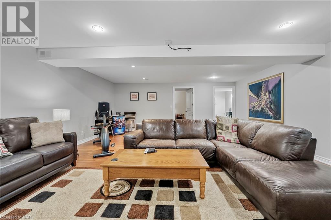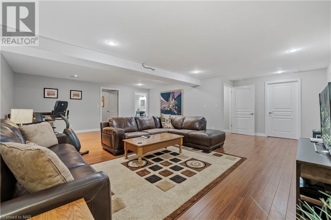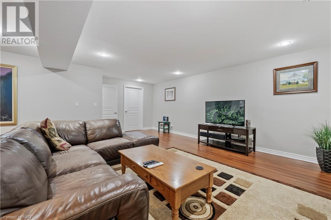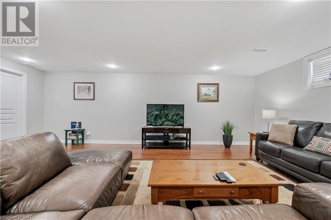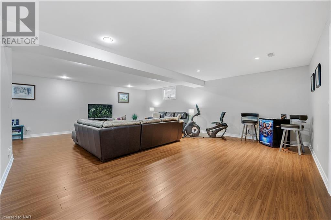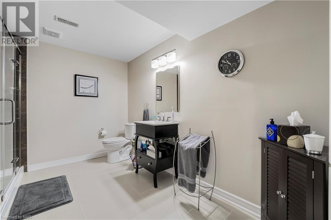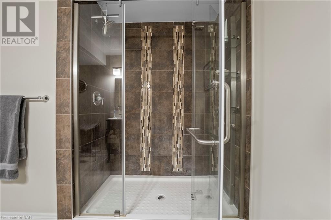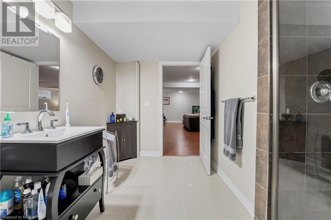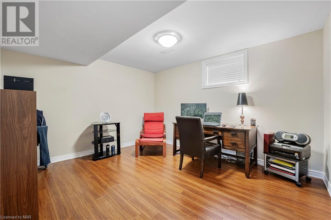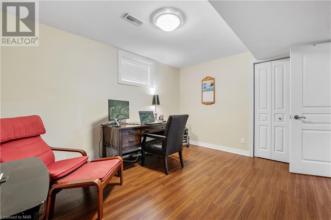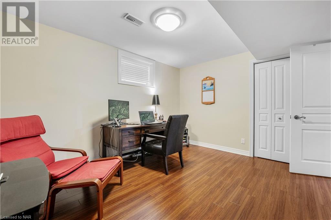4 Bedroom
3 Bathroom
1562 sq. ft
Bungalow
Fireplace
Central Air Conditioning
Forced Air
$1,150,000
Welcome to your dream home nestled in a quiet Fonthill cul-de-sac. This custom-built bungalow offers an idyllic retreat. Step into the backyard oasis, where mature trees provide a natural canopy of privacy, complemented by professionally landscaped gardens, a spacious deck, and a custom-built shed. Inside, prepare to be amazed by the spaciousness and meticulous attention to detail. Featuring three plus one bedrooms and a double car garage, this home offers over 3,000 square feet of living space across two levels. The open concept floor plan provides versatility, with California shutters throughout the main floor. Guests are naturally drawn to the kitchen, where granite countertops, a central island and new stainless steel appliances provide both beauty and functionality. Retreat to the primary bedroom, complete with its own ensuite bathroom for added convenience and privacy. Additional bedrooms offer ample space for family or guests, while the fully finished basement provides a haven for entertainment with a recreational room and an extra bedroom alongside a three-piece bathroom. With professional painting throughout, this home is truly move-in ready, allowing you to begin creating memories from the moment you step inside. Don't miss the opportunity to make this exquisite residence your own—schedule your viewing today and experience the epitome of Fonthill living! (id:38042)
12 Cooper Court, Fonthill Property Overview
|
MLS® Number
|
40570824 |
|
Property Type
|
Single Family |
|
Amenities Near By
|
Golf Nearby, Hospital, Park, Place Of Worship, Playground, Schools, Shopping |
|
Community Features
|
School Bus |
|
Equipment Type
|
Furnace |
|
Features
|
Cul-de-sac, Paved Driveway, Gazebo, Automatic Garage Door Opener |
|
Parking Space Total
|
4 |
|
Rental Equipment Type
|
Furnace |
|
Structure
|
Shed, Porch |
12 Cooper Court, Fonthill Building Features
|
Bathroom Total
|
3 |
|
Bedrooms Above Ground
|
3 |
|
Bedrooms Below Ground
|
1 |
|
Bedrooms Total
|
4 |
|
Appliances
|
Central Vacuum, Dishwasher, Dryer, Refrigerator, Washer, Gas Stove(s), Window Coverings, Garage Door Opener |
|
Architectural Style
|
Bungalow |
|
Basement Development
|
Partially Finished |
|
Basement Type
|
Full (partially Finished) |
|
Constructed Date
|
2008 |
|
Construction Style Attachment
|
Detached |
|
Cooling Type
|
Central Air Conditioning |
|
Exterior Finish
|
Brick, Stucco |
|
Fireplace Present
|
Yes |
|
Fireplace Total
|
1 |
|
Foundation Type
|
Poured Concrete |
|
Heating Fuel
|
Natural Gas |
|
Heating Type
|
Forced Air |
|
Stories Total
|
1 |
|
Size Interior
|
1562 |
|
Type
|
House |
|
Utility Water
|
Municipal Water |
12 Cooper Court, Fonthill Parking
12 Cooper Court, Fonthill Land Details
|
Access Type
|
Highway Nearby |
|
Acreage
|
No |
|
Land Amenities
|
Golf Nearby, Hospital, Park, Place Of Worship, Playground, Schools, Shopping |
|
Sewer
|
Municipal Sewage System |
|
Size Depth
|
132 Ft |
|
Size Frontage
|
49 Ft |
|
Size Total Text
|
Under 1/2 Acre |
|
Zoning Description
|
R2 |
12 Cooper Court, Fonthill Rooms
| Floor |
Room Type |
Length |
Width |
Dimensions |
|
Basement |
Workshop |
|
|
36'3'' x 11'0'' |
|
Basement |
3pc Bathroom |
|
|
Measurements not available |
|
Basement |
Bedroom |
|
|
12'9'' x 11'3'' |
|
Basement |
Recreation Room |
|
|
24'6'' x 22'10'' |
|
Main Level |
4pc Bathroom |
|
|
Measurements not available |
|
Main Level |
Laundry Room |
|
|
7'5'' x 6'0'' |
|
Main Level |
Bedroom |
|
|
11'0'' x 10'4'' |
|
Main Level |
Bedroom |
|
|
12'7'' x 9'10'' |
|
Main Level |
3pc Bathroom |
|
|
Measurements not available |
|
Main Level |
Primary Bedroom |
|
|
14'0'' x 14'0'' |
|
Main Level |
Living Room |
|
|
19'2'' x 7'10'' |
|
Main Level |
Eat In Kitchen |
|
|
23'6'' x 11'4'' |
12 Cooper Court, Fonthill Utilities
|
Cable
|
Available |
|
Electricity
|
Available |
|
Natural Gas
|
Available |
|
Telephone
|
Available |
