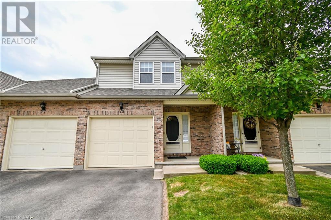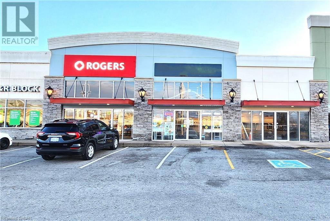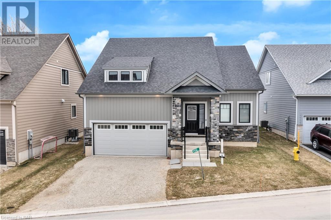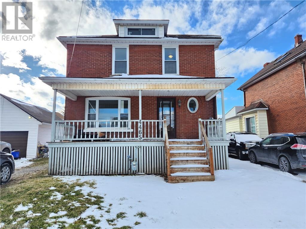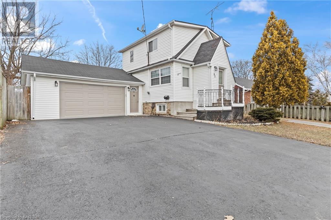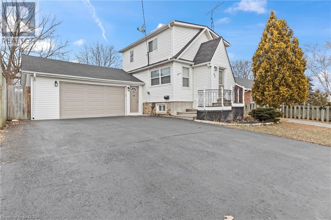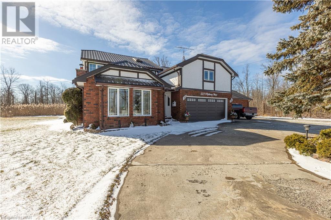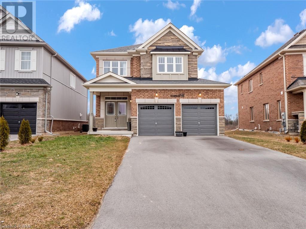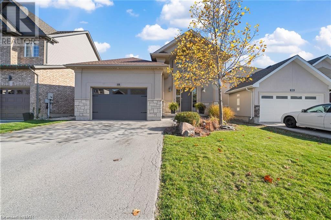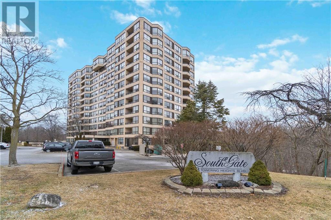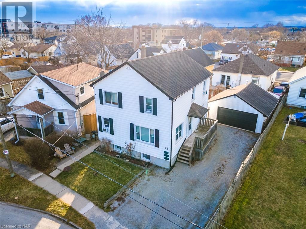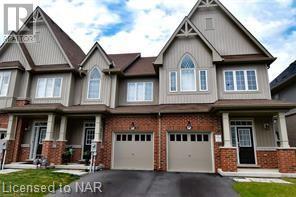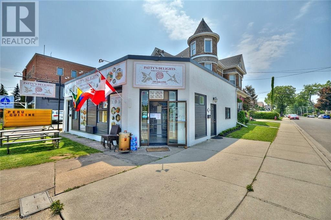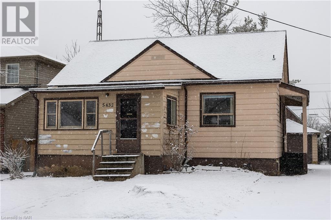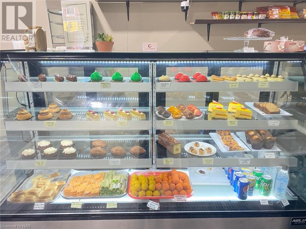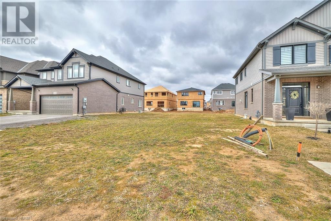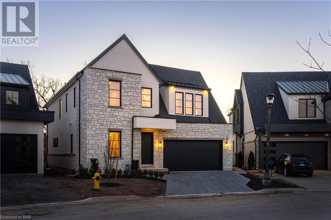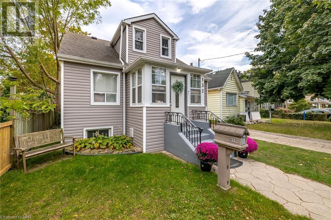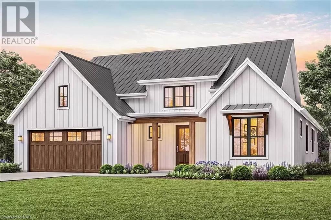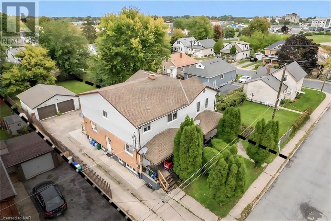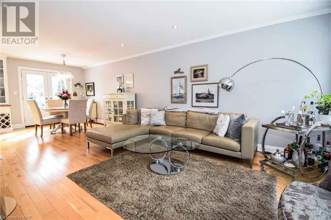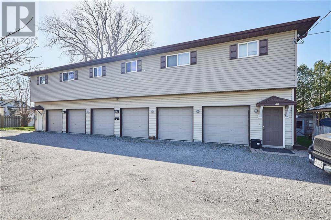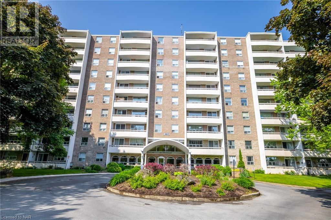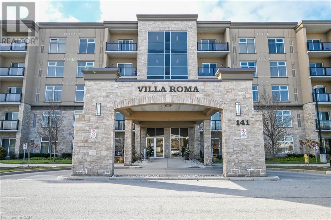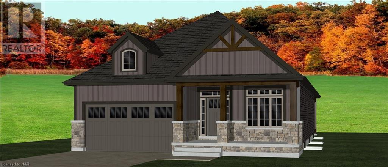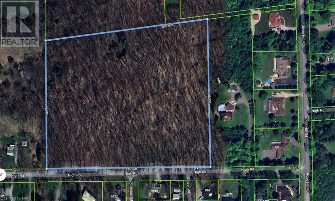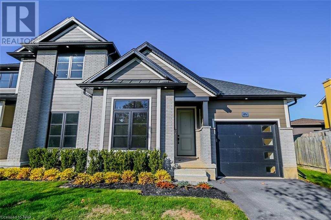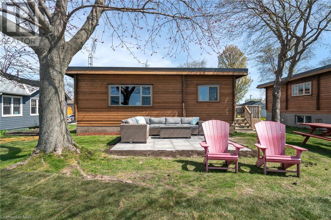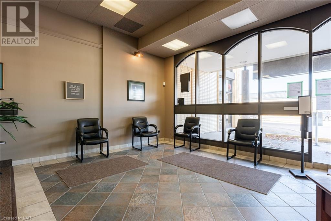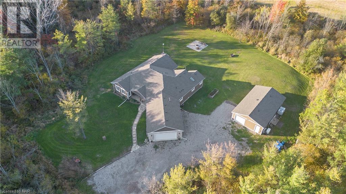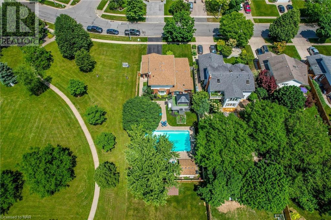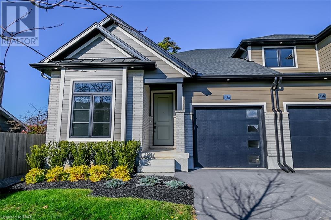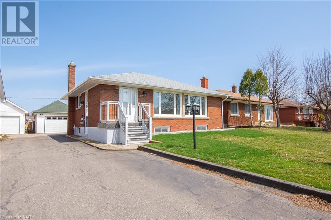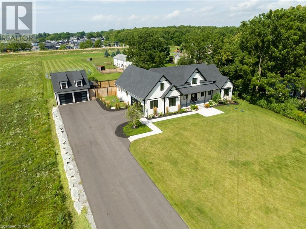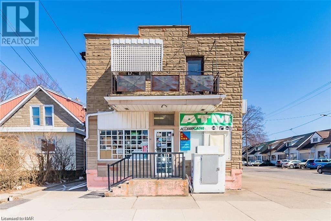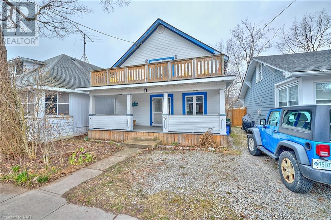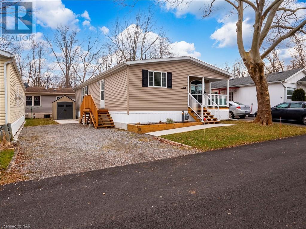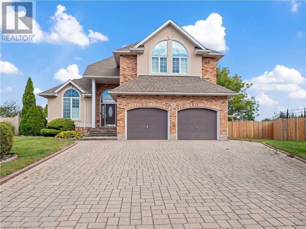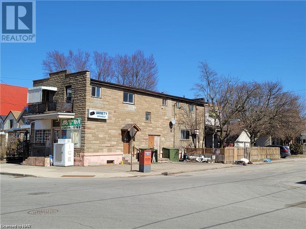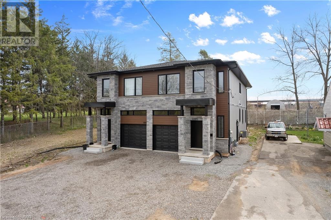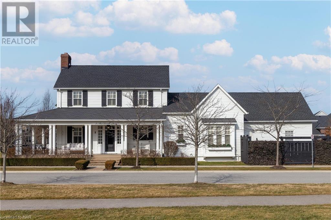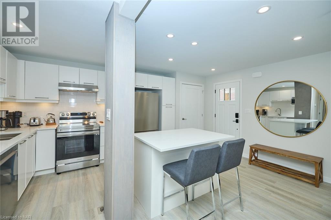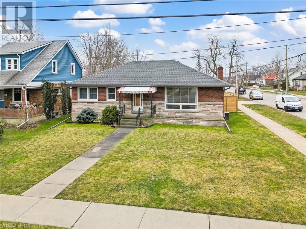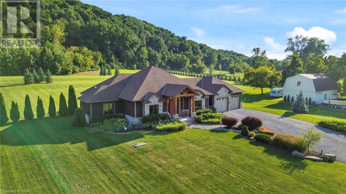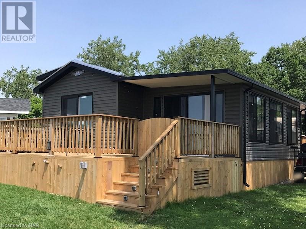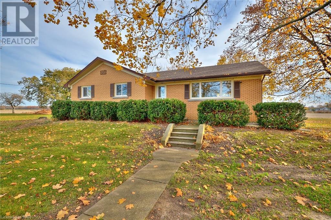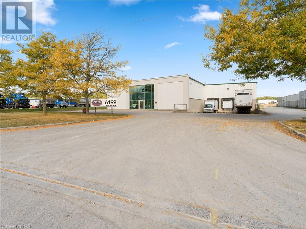Niagara Real Estate Listings
Browse residential and commercial property listings in the Niagara Region. Search below to find houses to buy or rent in St. Catharines, Niagara Falls, Niagara-on-the-Lake, Welland, Thorold, Pelham, Fort Erie, Wainfleet, Lincoln and West Lincoln.
5070 Drummond Road Unit# 28
Niagara Falls, Ontario
*Brand new windows 2024-4-30! Welcome to Pine Meadows! Very nice townhome community. Plenty of visitor parking. 25 year old updated 2 storey townhome. 3 bedrooms. 3 bathrooms! (one on each level). Basement is finished. New flooring on the staircase and the 2nd level. Centrally located near all the great amenities Niagara Falls has to offer like the Falls district, Big box stores like Costco, etc. (id:38042)
1267 Garrison Road Unit# 5
Fort Erie, Ontario
Fantastic opportunity alert! Become the proud owner of a thriving Mexican Restaurant Franchise located in a bustling plaza strategically surrounded by schools, offices, and a burgeoning residential area. With its prime location and steady foot traffic, this business is ripe for an owner-operator to take it to new heights This turnkey business is already well-established and profitable, just waiting for an enthusiastic owner to take the reins. With the potential for hands-on management, you can elevate this gem to new heights. This turnkey operation promises profitability and growth potential, especially for owner-operators looking to make their mark in the thriving food Industry. Don't miss out on this savory opportunity! Contact now for more details (id:38042)
156 Schooners Lane
Thornbury, Ontario
Welcome to 156 Schooners Lane of The Cottages at Lora Bay, an astonishing way of living inspired community created by Sherwood Homes. This brand new bungaloft showcases tons of exceptional upgrades. The extensive list of luxury finishes were carefully and picked and planned to please the buyers. Featuring brand new stainless steel appliances throughout the main floor this home is move in ready! Enjoy the winter ski and snowboarding and in the summer, look forward to playing golf on an award winning course with Georgian Bay as your backdrop. A year round recreational facility and lending library are available for your personal use and unwind at the social place of the community, The Lodge at Lora Bay. Just outside Thornbury, it offers the best of town and country in one appealing bundle and with only a 15 minute drive to Collingwood, enjoy some of the finest downhill skiing in Ontario. Enjoy the year round living at its finest. MEASUREMENTS AND TAXES TO BE VERIFIED BY BUYER AND BUYER'S REALTOR. TAXES YET TO BE ASSESED. (id:38042)
4465 Fifth Avenue
Niagara Falls, Ontario
Welcome to your newly renovated sanctuary in Niagara Falls! This spacious 5-bedroom, 2-bathroom gem is ready to become your next home. Nestled in a quiet neighborhood yet conveniently close to downtown and all amenities, this house offers the perfect blend of tranquility and accessibility. With recent renovations, including modern updates throughout, this property is move-in ready. Don't miss out on the opportunity to lease this fantastic home. Schedule your viewing today! (id:38042)
63 Lorne Street
St. Catharines, Ontario
Welcome to 63 Lorne Street! This exceptional property offers a unique opportunity with not one but two charming homes nestled on a single lot, each with its own private driveway, presenting endless possibilities for multi-generational living, rental income, or creative investment strategies. The main 2 storey residence boasts 3 bedrooms and 3 bathrooms, including a spacious primary bedroom featuring a luxurious 4-piece en suite bathroom and a generously sized walk-in closet. An inviting living space greets you upon entry, that is flooded with natural light and adorned with French doors that lead to a backyard deck, perfect for entertaining or simply enjoying the outdoors. Indulge your culinary skills in the completely renovated kitchen, featuring stylish white subway backsplash tiles, pot-lights, and sleek counter tops. The main floor also features an oversized 4-piece bathroom with a large soaker tub, vaulted ceilings, and a skylight, adding a touch of elegance to everyday living. A convenient side entrance off the attached double car garage provides easy access to both levels of the home. The second home on the property is a bungalow that offers a cozy 1-bedroom, 1-bathroom living space, ideal for accommodating extended family members, guests, or tenants. Situated in a centrally located neighbourhood, this property offers proximity to essential amenities, including the QEW highway, Garden City Golf Course, Pen Centre Mall, grocery stores, gas stations, and much more. Don't miss the opportunity to invest in your future and secure this incredible property! (id:38042)
63 Lorne Street
St. Catharines, Ontario
Welcome to 63 Lorne Street! This exceptional property offers a unique opportunity with not one but two charming homes nestled on a single lot, each with its own private driveway, presenting endless possibilities for multi-generational living, rental income, or creative investment strategies. The main 2 storey residence boasts 3 bedrooms and 3 bathrooms, including a spacious primary bedroom featuring a luxurious 4-piece en suite bathroom and a generously sized walk-in closet. An inviting living space greets you upon entry, that is flooded with natural light and adorned with French doors that lead to a backyard deck, perfect for entertaining or simply enjoying the outdoors. Indulge your culinary skills in the completely renovated kitchen, featuring stylish white subway backsplash tiles, pot-lights, and sleek counter tops. The main floor also features an oversized 4-piece bathroom with a large soaker tub, vaulted ceilings, and a skylight, adding a touch of elegance to everyday living. A convenient side entrance off the attached double car garage provides easy access to both levels of the home. The second home on the property is a bungalow that offers a cozy 1-bedroom, 1-bathroom living space, ideal for accommodating extended family members, guests, or tenants. Situated in a centrally located neighbourhood, this property offers proximity to essential amenities, including the QEW highway, Garden City Golf Course, Pen Centre Mall, grocery stores, gas stations, and much more. Don't miss the opportunity to invest in your future and secure this incredible property! (id:38042)
523 Highway 3 Highway
Port Colborne, Ontario
Welcome to 523 Highway #3 in Port Colborne, you are going to be simply amazed the minute you walk into the large front foyer. This home is custom built and lived in by the builder and his family since built in 1987. Every detail has been elegantly perfected, the custom kitchen cabinets and the trim throughout the home were all made from oak trees on the property, the home was built with 2x6 studs, even the cedar used in the home is from a specific shop in British Columbia. The owner also added a large 30x40 garage/ workshop which will amaze anyone who enjoys that extra space. This large family home has seen many updates over the years, metal roof on home, roof of covered porch, detached garage and shed 2022, new pool liner 2023, kitchen ceramic tiles 2017 just to name a few. With being just on the outskirts of PC, you have immediate access to HWY 140, HWY 3 and short distance to QEW, 406, Niagara Falls, St. Catharines, Fort Erie and the Buffalo border as well as Tim Hortons and the YMCA/Vale Centre right around the corner. Love being outside during the summer months, you will love your backyard oasis that these owners have created with in large inground swimming pool, covered porch, deep pond all fully fenced and private. They have enjoyed many gatherings inside and outside entertaining friends and family. This home also has many possibilities with the large open side yard. Book your showing today and be amazed.... (id:38042)
1478 Marina Drive
Fort Erie, Ontario
Introducing a stunning two-storey masterpiece by Marina Homes, the perfect embodiment of contemporary luxury and comfort. This newly built dream home features 4 spacious bedrooms and 4 exquisite bathrooms, spanning an impressive two thousand square feet, providing ample space for you and your loved ones to create lasting memories. Step inside and be captivated by the expansive open-concept design, seamlessly blending elegance and functionality. The luxurious finishes throughout add a touch of opulence to every corner, while the neutral and warming interior palette creates an inviting atmosphere that instantly feels like home.The thoughtfully designed double car garage ensures convenience and ample storage for your vehicles and belongings, offering the utmost practicality for modern living. Situated in an enviable location, this home offers more than just luxurious living. Imagine waking up to a short picturesque drive to the Niagara wineries and the nearby prestigious golf courses. For nature enthusiasts, the nearby Niagara River offers a plethora of outdoor activities, making it a haven for tranquility and leisure. Not only is this home surrounded by nature's beauty, but it also boasts excellent connectivity to major amenities. The proximity to the famous Crystal Beach, QEW and the border to the USA makes commuting a breeze, granting easy access to various destinations and enhancing your lifestyle. Embrace the opportunity to reside in this idyllic oasis that offers the perfect balance of privacy and convenience. Given its exceptional features and prime location, this property won't be on the market for long. Don't miss your chance to secure your piece of paradise! (id:38042)
88 Tuliptree Road
Thorold, Ontario
Welcome to 88 Tuliptree Road, a captivating raised bungalow nestled in the heart of Thorold. This exquisite property boasts a harmonious blend of style and functionality, featuring an attached, 1.5 car garage, 3 bedrooms, 2 bathrooms, high ceilings, and expansive windows that bathe the home in natural light. As you step inside, you'll be greeted by a generous living room with an open-concept design seamlessly connecting to the well-appointed kitchen. The kitchen itself is a culinary haven, offering an abundance of cupboard and counter space, making it a delight for both everyday cooking and entertaining. A convenient walkout deck from the kitchen extends the living space outdoors, providing a perfect spot to enjoy the tranquility of the backyard oasis. The three spacious bedrooms ensure comfort for all, with the primary bedroom boasting a 3- piece ensuite. The partially finished basement presents an opportunity for customization, whether you envision a home office, gym, or a playful haven for the family. Moreover, the basement features a rough-in for a potential kitchen/bar and bathroom, with access from the garage, making it an ideal space for a future inlaw suite. Step outside to discover a private retreat – an inground pool surrounded by a fully fenced yard, complemented by an additional storage shed and lush green space. The separate entrance leading to the basement adds versatility to this already remarkable property, inviting you to experience the perfect blend of contemporary living and outdoor serenity at 88 Tuliptree Road (id:38042)
3 Towering Heights Boulevard Unit# 203
St. Catharines, Ontario
Pride and elegance meet in this stunning 2-bedroom, 2-bathroom condo nestled in the heart of St. Catharines! Revel in the tasteful charm of this professionally renovated, 1425 sqft private corner suite with its striking views of the tranquil courtyard. Located on the 2nd floor of the coveted Southgate community, you're surrounded by nature with stunning vistas from every room. The dark brushed walnut engineered hardwood floors add a touch of luxury to every step you take. The bright and well-designed kitchen boasts ample granite counter space, abundant storage, pullout pantry cabinets, and top-of-the-line black stainless appliances. From intimate dinners to entertaining friends, the spacious living and dining room are ready to accommodate all your needs. Craving some quiet time? Retreat to your cozy den or relax on your private large balcony. The suite's enormous ensuite bathroom is fully updated, showcasing marble floors and walls. Imagine a spa-like experience within your own home! Storage is plentiful with numerous closets custom designed and installed with solid oak trim and doors, making it a joy to keep things organized. Convenience continues with in-suite laundry, 2 underground parking spots, and a good size storage locker. Stay active in the indoor heated pool; unwind in the spa and sauna, exercise room or play a round in the common games room. Prefer to read? Enjoy the peace in the quiet library area or the billiards room. From two outdoor BBQ areas to an outdoor spot to wash your car, all your needs are within reach. Located minutes from the Pen Centre shopping mall, diverse restaurants, downtown sports and event arena, and the Performing Arts Centre, you're never far from excitement. Being in a pet-free building, this condo is the epitome of pride in ownership and there's absolutely nothing to do but move in and enjoy your new home. Let me help you love where you live! (id:38042)
24 Union Street
St. Catharines, Ontario
INVESTMENT PROPERTY: This established 3-unit building located on a quiet, tree-lined street, offers a well diversified blend of occupancies. The detached 1-1/2 car garage is leased out separately, providing additional revenue. All units have separate entrances and hydro meters. There is a coin-operated laundry in the basement for the tenant's use. Public transit is nearby, as are: parks, schools, eateries, gyms, hospital, 4-pad arena complex, and easy QEW/406 access. 6.70% CAP Rate. Income/Expense Sheet available. Add to your real estate investment portfolio today! (id:38042)
4071 Fracchioni Drive
Beamsville, Ontario
Beautiful 2 storey freehold townhouse with full walkout basement on a $30k premium lot. Come have a look at this open concept 3 bed rm 3 bath rm centrally located home perched on the brow of the escarpment. No rear neighbours all this located in beautiful Beamsville (id:38042)
5237 Victoria Avenue
Niagara Falls, Ontario
Unlock the potential of your business with this exceptional commercial space for lease in the heart of downtown Niagara Falls. Situated at a prime location on a bustling corner, this property is perfect for a take-out restaurant or bakery. Additional space is also at your disposal, providing ample room for expansion and customization. Elevate your business presence in this thriving downtown core. (id:38042)
5432 Cedar Street Unit# Upper
Niagara Falls, Ontario
CALLING ALL A+ TENANTS! CENTRAL NIAGARA UPPER UNIT 1/2 STOREY HOME CLOSE TO ALL AMENITIES. SPACIOUS MAIN FLOOR KITCHEN WITH STAINLESS STEEL APPLIANCES & LIVING AREA WITH 2 MAIN FLOOR BEDROOMS AND 4PC BATH.CONVENIENT ENCLOSED MUDROOM AT FRONT DOOR. UPSTAIRS FEATURES A LOFT STYLE OFFICE/LIVING SPACE AND THIRD BEDROOM. SHARED LAUNDRY DOWNSTAIRS WITH EASY ACCESS. RENT IS ALL INCLUSIVE INCLUDING WATER, HEAT, HYDRO, AND HIGH SPEED INTERNET. ALL YOU NEED TO DO IS MOVE IN AND ENJOY. ALL OFFERS FOR LEASE TO INCLUDE RENTAL APPLICATION, REFERENCES, CREDIT REPORT, AND EMPLOYMENT LETTER. (id:38042)
337 St. Paul Street
St. Catharines, Ontario
Baker's Dream, this newly established bakery/Indian restaurant shop is for sale, Don't miss this excellent opportunity to own a newly renovated Bakery/restaurant shop in the St. Catharines Downtown, with a lot of potential, high foot traffic, near First Ontario art centre, office building, main bus station. All equipment and furniture are included, low rent and the overhead cost is minimal, this is a turn-key operation. (id:38042)
30 Swan Avenue
Fonthill, Ontario
The canvas of your dream home awaits! Located in a beautiful subdivision that is a short drive from the 406, yet tucked away offering a sense of serenity, is where you will find 30 Swan Avenue. This 43 by 108-foot building lot offers an exceptional opportunity for those hoping to contract out their own build or perhaps select a builder of their choice. With years of construction already underway, this particular street and subdivision offer the perfect balance for a savvy buyer - future growth, but with minimal headache of surrounding nearby construction. Selecting Fonthill as your home is a very easy choice. If you have children, the key highlights will be the exceptional schools, the new Meridian Community Centre and the proximity within the Region to get to all those other extracurricular activities. On the other hand, if you are moving to Pelham to downsize and retire, some of your main draws perhaps will be the incredible golf courses, the seemingly endless Steve Bauer Trail and the convenience of having numerous amenities a short drive away. This is truly an excellent opportunity for anyone looking to invest in a growing community. Come make 30 Swan Avenue your family's address! Buyer to do their own due diligence in regards to their future intended use, exact location of services and fees associated with building on the subject property. (id:38042)
82 Millpond Road
Niagara-On-The-Lake, Ontario
Introducing this modern custom-built two-storey home located in the charming village of St. David’s. Situated near the coveted Ravine Estates Winery and surrounded by the picturesque Escarpment, this home graciously offers over 2500 sq ft of finished living space. Upon entry, this home welcomes you with high ceilings and abundant natural light. Turning to your left, you’ll find a beautiful office space featuring an accent wall and a custom light fixture. Step into the custom-designed kitchen featuring exquisite finishes tailored to maximize space for cooking meals with your loved ones. Adjacent to the Kitchen are the Dining and Living room with a fireplace, providing a cozy space to appreciate the beauty of nature overlooking the nearby vineyards. On sunny days, step out to the backyard to enjoy the fresh air and the tranquility of the Escarpment. Additional custom built-in cabinets provide storage space in the main floor mudroom, with convenient access to the 2 car garage, adding practicality to this home. Ascending to the beautiful second level, discover a spacious primary bedroom adorned with large windows that offer breathtaking views of the rolling vineyards. This room features a large walk-in closet with custom cabinetry and a luxurious 5-piece ensuite, complete with a his and hers sinks, a soaking tub, and a shower. On the upper floor, you'll also find two generously sized bedrooms, each with its own ensuites that provide comfort and convenience. Enjoy the added benefit of second floor laundry. This location combines small-town charm and scenic countryside living while remaining close to essential amenities, schools, highways, and Old Town shops and restaurants. Make 82 Millpond Road your home and embrace the best of the St. David’s lifestyle. (id:38042)
132 Dufferin Street E
St. Catharines, Ontario
Immerse yourself in the heart of St. Catharines with 132 Dufferin Street East! This charming 5-bedroom, 3-bathroom character home welcomes you with a covered porch, perfect for seasonal storage or morning coffee. Step inside to discover a bright main floor boasting a spacious kitchen, formal dining area, comfortable living room, full bathroom, and generously sized primary bedroom. Upstairs, find three additional bedrooms and another full bathroom for ultimate comfort. The finished basement, with its private entrance, kitchen/living area, fifth bedroom, and third bathroom, offers endless possibilities: in-law suite, home office, or income-generating rental. Relax and entertain in the fully fenced backyard, your own private oasis for family and pets. A detached garage provides additional storage or workshop space. Beyond the home's charm, enjoy the central location minutes from the Performing Arts Center and Montabello Park, convenient public transit and highway access, and family-friendly proximity to great schools and restaurants. Ideal for first-time buyers looking to offset mortgage payments with rental income, growing families, or investors, this versatile property awaits. Watch the video tour and schedule your viewing today! (id:38042)
Lot 2 Burleigh Road
Ridgeway, Ontario
This is a build-to-suit opportunity on a 2.46-acre lot. Introducing the proposed home of your dreams, a 1,878 square foot bungalow thoughtfully designed for modern living. This stunning design boasts 3 bedrooms, 2 baths, an oversized garage, and a covered rear patio, offering a perfect blend of elegance and functionality. The builder is known for their meticulous attention to detail and quality craftsmanship, the standard features are nothing short of exceptional. The interior exudes sophistication with 9’ ceilings, smooth ceilings throughout, and 3/4” engineered hardwood flooring. The open concept kitchen features custom-design cabinets with quartz countertops and soft-close cabinetry, while the bathrooms boast custom vanities with quartz countertops, frameless clear glass doors, and rain head showers in the ensuite. The house structure showcases 2”x 6” exterior wall construction, R-60 insulation in the attic, and insulated garage doors with lifts. The exterior is adorned with color-coordinated stone or brick, maintenance-free siding, and energy-efficient vinyl windows. Electrical and lighting elements include quality fixtures throughout, a 200 AMP electrical service panel, Plumbing, heating, and air conditioning are covered with a forced air high-efficiency gas furnace, central air conditioner, heat recovery ventilation system, and an on-demand hot water heater rental. With a focus on comfort, functionality, and aesthetic appeal, this proposed home sets a new standard for luxurious living. Explore the possibilities and envision the lifestyle that awaits. (Please note the proposed build is not an exact depiction) Tarion Warranty Included (id:38042)
5749 Summer Street
Niagara Falls, Ontario
Legal non-conforming 4-Plex with additional lower level in-law suite, detached double garage, concrete drive and parking pad for all 4 units. Building features 5 x 2 bedroom units ( 1 with attached lower level 2 bedroom in-law suite w/ separate entrance ) & newly renovated shared coin operated laundry (2024). it is located just steps from Hospital, bus routes, shops and more. 1 rear + 2 front covered porches. 4 units currently occupied & 3 newly renovated unit (2023). Additional updates include 2 updated 100amp breaker panels, windows & doors (2010 & 2015), Basement waterproofing (2011), concrete driveway & parking area (2011), Building & garage roofs (2011), High efficiency boiler system (2012), S/F/E's (2019) plus misc updates to baths (Unit 2 - 2007, Unit 4 - 2011, Unit 4 Lower - 2015 ). Detached double garage provides addition rental income potential + 2.5% rental increases have been issued to all units for January implementation. Proven Gross revenue of $88,000/year. For showings & Income/expense sheet + list of capital improvements (call me 289-968-7773) (id:38042)
610 Charlotte Street
Niagara-On-The-Lake, Ontario
Totally updated split level home in highly desirable Niagara-on-the-Lake, just a few minutes walk from the Heritage Trail, The Commons and the heart of the Old Town. Enter via the tiled, double height foyer with lots of natural light. To the left is access to the spacious double garage and to the right are stairs to the lower level where you will find a bedroom/study, a gym/storage area and a very nicely appointed laundry room. From the foyer, there is access to a cozy family room with gas fireplace, wood effect ceramic tiled floor and access via patio door to a large deck and landscaped back yard with water feature. The next level has a very attractive living room, dining space and luxury kitchen with plenty of cupboards, stainless KitchenAid appliances and farmhouse sink. Quartz counter tops, lots of pot lights and natural red oak hardwood floors complete the main floor. There is further access via a patio door to the raised deck with natural gas line for your barbecue. The upper level of the home has a beautiful family bathroom, attractive guest bedroom and a very well appointed primary suite consisting of bedroom, walk-in closet and en-suite with heated floor, walk-in shower and double sink vanity. For extra storage, there is a 6' X 8' shed to the side of property. This home has been lovingly updated over the past few years and is not to be missed. (id:38042)
404 Ontario Road
Welland, Ontario
Investors and car enthusiasts take note! Rare opportunity to own a legal duplex with attached 6 car garage. Both second floor residential units offer a large living living room, well equipped kitchen with appliances, 3 large bedrooms, and a full 4 piece bathroom with laundry hookups. Each unit has it's own meters. Garages at either end of the builder are 2 car, other 2 interior garage are 1 car. Net Income, including garages is $3200 per month. All garages are insulated and used by owner, are not included in the existing tenancy. Good central location close to shopping, restaurants, schools, parks, public transit, the Welland Canal and more. Possible VTB with 60% down. (id:38042)
365 Geneva Street Unit# 507
St. Catharines, Ontario
The Parklands This is a rare find in this building! 3 bedroom 1.5 baths in this corner unit, freshly decorated and featuring a large balcony overlooking greenspace and parkland area, Large in suite storage closet, Master bedroom boasts massive closet and two piece ensuite, Spacious living area, plenty of extra storage, This building is in walking distance and on bus route to shopping, parks, places of worship and all amenities. Rare find in this building, 3 bedroom 1.5 baths, freshly decorated with new flooring, all appliances are included, plenty of storage, easterly views of greenspace. (id:38042)
141 Vansickle Road Unit# 407
St. Catharines, Ontario
An opportunity awaits in this adult living community. Approximately 9 years young, this residence, known as Villa Roma, offers captivating views from the balcony of the living room. The interior boasts an inviting open-concept layout, seamlessly connecting the living room, dining area, and kitchen featuring a convenient breakfast bar and four stainless steel appliances. Two generously sized bedrooms include a primary with its own 3 pc ensuite, accompanied by a well-appointed 4-piece main bath. A stackable washer and dryer enhance convenience, while a dedicated locker provides additional storage space. Residents enjoy access to a host of amenities including direct access to Club Roma & member's lounge and bocce ball lanes (currently under renovation) The lower level of building offers a rec room, craft room and workshop area, main floor offers large party room with kitchenette, access to patio and bbq’s as well as an exercise room. Condo fee includes insurance, exterior maintenance, parking, water, property taxes and heat. Hydro & cable are extra. Good location- minutes to amenities at 4th avenue shopping centre, and the new hospital. (id:38042)
3747 Dominion Road
Ridgeway, Ontario
Located only one block from the charming main street in Ridgeway where you can walk to the unique shops, cozy cafes, restaurants and Saturday open air market.This beach front town is part of the many beautiful beaches of Lake Erie and the Friendship biking/walking trail. This Oak Homes custom designed and built bungalow boasts over 2000 square feet of finished living space including three bedrooms and three bathrooms. The master bedroom has a walk-in closet, luxurious 4 piece ensuite and patio doors to the large back patio deck. The finishing selections and features are well above the industry norm. These include 9-foot ceilings, upgraded large trim, engineered hardwood throughout, quartz countertops and linear fireplace. The open concept living space boasts ample kitchen cabinets, island with breakfast bar and pantry storage . Enjoy the convenience of the main floor laundry/ mud room off the two car garage. The dining room has an 8-foot patio door leading to a large covered area on the 30x12 foot deck with pot lighting and ceiling fan. Here you can envision and plan your oasis in the large backyard. A separate entrance through the garage leads to the basement area that has been roughed in for a future in-law suite allowing for multigenerational living or potential income. Welcome to lifestyle living. Taxes to be assessed. PLEASE NOTE: Pictures and renderings are of similar builds from OAK HOMES and are for illustration purposes only (id:38042)
0 Rosehill N/a Road
Fort Erie, Ontario
13 Acres of Land situated on the outskirts of Fort Erie. In close proximity to the Greater Fort Erie Secondary School, Highway access, Rec Centre/Arena, Peace Bridge and Lake Erie. Buyers to complete their own due diligence regarding future uses, building permits, services etc. (id:38042)
45c Lakeshore Road
St. Catharines, Ontario
Known for their award winning quality, design and luxury, Premium Building Group introduces their next collection of FREEHOLD TOWNHOMES that's minutes to QEW hwy, steps to major shopping, short drive to Niagara-on-the-Lake wine & golf routes, walk or bike to Port Dalhousie Lakeside Beach & Marina & trails. This END UNIT SIGNATURE MODEL 1,615 sq.ft., 2 Bedrooms & 2 Baths Bungalow open concept design features STUNNING FINISHES TOP TO BOTTOM starting with Kitchen 2-tone shaker cabinets to ceiling with interior lighting, walk-in pantry, eng. hardwood, gorgeous luxury tiles & accent walls, quartz counters & contemporary lighting. Great Room offers tray ceiling with interior lighting, slate fireplace with surround & patio doors to spacious trex deck with privacy fence. The Primary Suite features Ensuite with custom glass & tile shower with bench, in-floor heating and soaker tub retreat, main floor Laundry Room with plenty of storage, solid oak staircase with glass panels. Modern turf pad for excess parking and 3-point turn. TURN-KEY ready! Hst Incl. & Tarion. Property taxes TBD. (id:38042)
12547 Lakeshore Road
Wainfleet, Ontario
Pack your clothes and move right in to this adorable, authentic Panabode cabin (original drawings available) in beautiful Long Beach. Enjoy cool Spring and Fall evenings in front of your stunning stone gas fireplace and long hot summer days on one of the best sand beaches along the shores of beautiful Lake Erie. Three bedrooms, 3 pce bath and kitchen with double farmer's sink is all the space you need to create life-long memories. Enjoy family night surrounded by the warmth of natural wood. A short drive to family friendly Long Beach Country Club, historic Port Colborne Golf and Country Club, the Gord Harry Trail and all the amenities of quaint Port Colborne with its unique boutiques and amazing eateries. Professionally designed! Book your personal viewing today and enjoy all summer long! (id:38042)
400 Scott Street Unit# E7
St. Catharines, Ontario
Own a Thriving Tax Business: Loyal Clients, Prime Location & Turn-Key Success! Ready to be your own boss and help people navigate the tax maze? This established tax preparation business boasts a 20+ year track record and loyal client base. Located in a high-traffic plaza with ample parking, it's perfectly positioned to serve the needs of the densely populated surrounding area. Why Buy This Business? Turn-key operation: Step right in and start serving clients – everything is set up for success. Proven track record: Over 20 years of experience ensures a steady client base and reliable income. Prime location: High-traffic plaza with ample parking attracts new clients effortlessly. Loyal clientele: Built-in customer base means immediate revenue and trust. Growth potential: Expand services, attract new clients, and watch your business flourish. Ideal for: Entrepreneurs seeking their first business venture. Existing tax professionals looking to expand their client base. Anyone passionate about helping individuals and businesses navigate tax complexities. Don't miss out on this amazing opportunity! Contact us today for more details and take the first step towards owning your own thriving tax business. We understand buying a business is a big decision. That's why we're happy to answer all your questions and provide additional information about the business, financials, and transition process. (id:38042)
3820 Nugent Road
Port Colborne, Ontario
Own a business or have a hobby that requires ample space? This property includes a separate 880 sqft workshop with 200 amp service, water, and an outdoor 30AMP connection (RV, welding etc.) perfect for mechanics, woodworking, art projects, or storing your outdoor equipment. Additionally, the expansive backyard offers 15 acres of endless possibilities for gardening, landscaping, or even adding a private pool, spa or great as a hobby farm! The attention to detail in this home is truly remarkable, with high-end finishes, luxury laminate floors, open concept Great Room with cathedral ceilings. The gourmet kitchen boasts stainless steel appliances, a large island, and custom cabinetry. Step outside onto the covered patio and enjoy your morning coffee while listening to the sounds of nature. The location of this luxury home provides the perfect balance of privacy and convenience. Escape the hustle and bustle of city life and immerse yourself in the tranquility and serenity of this secluded retreat. Don't miss out on this once-in-a-lifetime opportunity to own your dream home in the woods. This property is located on the border of Welland/Port Colborne and is just minutes away from Fort Erie, Niagara Falls, U.S. Border, Golf Courses, the Marina, and the beautiful beaches of Lake Erie. (id:38042)
35 Countryside Drive
Welland, Ontario
Welcome to the prestigious Winfield Estates, where nature and nurture combined with beautiful families join together to create an amazing community. This large 1800sq ft side split is located right next to Winfield Park, where there’s an extra-large playing park, ice rink in the winter and many family activities, picnics & playtime. This home is fully remodelled with excellent finishes including high end laminate flooring throughout (no carpet), custom trim & doors, a large custom kitchen & 12 ft dining table, 6’x6’ island & double wall oven! So much space for family gatherings. The large main floor houses your kitchen, den, natural wood fireplace room, a 2-piece bathroom & laundry room with tons of storage. The upstairs level has 3 bedrooms, including a large master with walk in closet & a 4 piece bathroom. Walk down to the main level and continue to the first basement featuring a pool table room and exercise area and space for lots of family fun. Continue down two more steps for additional space for an in-law opportunity or a 4th bedroom with your own 3-piece bathroom. The furnace room has tons of storage opportunity Including a large cold cellar for hanging salami or housing canning goods and room to grow. This beautiful home has only had two owners and was custom built in 1987. Exit through the sliding back door through your kitchen to a 20 x 40 inground pool, 9 foot deep with extra large lot, a gorgeous change room/pool house with new pool pump (2022) new sand filter (2022) and new pool heater (2022) including a new 6.5’ fence in 2022 to give privacy for your own backyard oasis. Lots of mature trees give shade for picnics and visits or just nap under the gorgeous maple. The 2 car garage features a central vac outlet, with plug ins throughout the home. This stunning home is only 5 minutes from Fonthill , 15 minutes from Welland, 22 minutes from Port Colborne, 25 minutes from St. Catharines, 26 minutes to Niagara Falls, a bonus only 1hr 11mins from Toronto! (id:38042)
45a Lakeshore Road
St. Catharines, Ontario
Known for their award winning quality, design and luxury, Premium Building Group introduces their next collection of FREEHOLD TOWNHOMES that's minutes to QEW hwy, steps to major shopping, short drive to Niagara-on-the-Lake wine & golf routes, walk or bike to Port Dalhousie Lakeside Beach & Marina & trails. This SIGNATURE MODEL 1,534 sq.ft. END UNIT 2 Bedrooms & 2 Baths Bungalow open concept design features STUNNING FINISHES TOP TO BOTTOM starting with Kitchen cabinets to ceiling with interior lighting, quartz counters with waterfall Island, walk-in pantry and extended cabinetry hutch/buffet. Great Room features tray ceiling with lighting and gorgeous contemporary fireplace with surround & patio doors to deck with privacy fence. The Primary Suite features transom windows, Ensuite with custom glass & tile shower, in-floor heating and soaker tub retreat, main floor Laundry Room with plenty of storage, solid oak staircase with glass panels to finished Rec Room for additional entertaining space. Basement offers tons of storage too. Turn key ready so what are you waiting for! Hst Incl. & Tarion. Property taxes TBD. (id:38042)
12 Milton Road
St. Catharines, Ontario
Welcome to 12 Milton! Immaculate, All Brick Bungalow! This beautifully maintained and updated 3 bed, 2 bath bungalow offers a practical floor plan and neutral decor throughout. The light and bright living room flows into the updated, gleaming white kitchen with plenty of cupboards and granite countertops. Down the hall, you will find 3 good sized bedrooms that are full of natural light, as well as an updated 4 pc bath. Hardwood runs throughout the main floor, ceramic in the kitchen and baths. The lower level offers a separate entrance, spacious rec room with gas fireplace and a BRAND NEW full kitchen!!. There is an additional, updated 3pc bath, laundry area, and a generous bedroom perfect for In-laws, grown children or tenants to offset mortgage expenses. In the backyard, relax and enjoy nature under the covered patio. Large 1.5 car detached garage with small insulated room with heater. Gas Hookup for Barbeque. Electrical (2019), Furnace/AC (2019). Minutes to QEW Hwy access, shopping and schools, this home is ideally located and move-in ready! All you have to do is unpack your bags and enjoy! (id:38042)
480 Pleasant Beach Road
Port Colborne, Ontario
Welcome to 480 Pleasant Beach – more than just a home, it's an experience. This Modern Chic Farmhouse Bungalow offers over 2700 square feet of living space, featuring three bedrooms plus bonus room, three bathrooms, and a dedicated office space. Thoughtfully designed, this residence checks all the boxes for modern comfort. The kitchen is fully equipped with custom finishes, an oversized quartz island, and a white farm sink. A blissful wine closet and a walk-in pantry add to the functionality, creating a perfect setting for entertaining friends and family. The living room and grand entry boast high ceilings, seamlessly connecting to a covered patio for indoor/outdoor living during the breezy summers. Generously sized bedrooms provide ample room to grow, and the master bedroom comes with a 5-piece luxury ensuite, elevating your morning routine. A two-story guest house offers versatility, with a gym on the bottom and an entertainment space on top. Relax in the backyard oasis, complete with a sea salt pool and a pool house. If you prefer a change of scenery, a beautiful white sandy beach awaits at the end of the road. Choices abound! Don't forget to watch the video, capturing the essence of 480 Pleasant Beach – a true showstopper. (id:38042)
94 Empire Street
Welland, Ontario
PRIME INVESTMENT OPPORTUNITY: COMMERCIAL + RESIDENTIAL. Are you looking for a property that offers a perfect blend of potential rental income and business space? Look no further! This meticulously maintained mixed-use property is now available for sale, featuring one commercial unit and three residential units. The commercial unit was leased for $1500/month previously which is currently now vacant. 2 bed apartment on the main level is currently leased for 1600/month and the 2 bed apartment on the upper level is currently leased for $1300/month to AAA tenants. 3 bed apartment on upper level is currently listed for $1800/month making the total rental potential for this property more than $6000/month. This property presents an excellent investment opportunity with multiple income streams. The commercial unit can provide steady rental income, while the residential units offer long-term tenants. The growing demand for mixed-use properties in this area makes it an attractive option for investors and entrepreneurs. Don't miss out on this amazing oppurtunity!! Book your showing today!! (id:38042)
94 Empire Street Unit# C
Welland, Ontario
Perfect oppurtunity to lease a commercial unit in Welland which was already being operated as a convenience store and now available for you to either come and continue the same business or turn it into your own business. Surrounded by multiple apartment buildings and residential homes, this location is perfect for any small business. All the inventory can be included for the new tenant. Book your showing today!! (id:38042)
401 Maplewood Avenue
Crystal Beach, Ontario
Nestled in the heart of Crystal Beach, this classic 2-story gem beckons with its timeless charm and comfort. Boasting nearly 1200 square feet of living space, its warm hardwood floors welcome you into a large living/dining space. The main floor offers convenience with a bedroom and a spacious kitchen. Ascend the stairs to discover two more generous bedrooms and a versatile loft area, ideal for relaxation, productivity, or extra sleeping space. Maintaining this property is a breeze, requiring minimal lawn care. Enjoy the serene ambiance from the covered front porch, just steps away from the sandy shores of Lake Erie. Complete with a convenient 4-piece bathroom, laundry facilities, and the added comfort of a gas forced air furnace, this home effortlessly combines functionality with comfort. Embrace the vibrant community spirit of Crystal Beach, with its locally owned shops and restaurants just a stone's throw away. Whether you seek a tranquil retreat or a lively atmosphere, this property offers the best of both worlds. Come (re)discover Crystal Beach living with all this property has to offer. (id:38042)
23 Four Mile Creek Road Unit# 323
Niagara-On-The-Lake, Ontario
Welcome Home to this 2-Year-Old Modular Residence in NOTL. The Creekside Senior Estates Co-operative is a community of 131 Modular Homes in St. Davids (Niagara-on-the-Lake). This community has been a co-op since 2005. Just below the Niagara Escarpment and located near orchards, vineyards, trails and rivers. This active community is an ideal location for people aged 55+. Set in a sought-after area of the community, this well maintained 2-bedroom home with a den/office (10.6x8.6) offers the perfect blend of modern convenience and comfortable living. 1333 sqft of well-designed space, this home has a great layout. As you step inside, you'll be greeted by lots of natural light flooding the spacious living room, great for relaxation or entertaining guests. The large kitchen is a chef's dream, featuring ample storage, generous counter space, and all the modern appliances you need. There's plenty of room for a dining table and a hutch. Retreat to the primary bedroom, complete with en-suite bathroom and a convenient walk-in closet. The second bedroom offers a great space for guests and the 3rd room could be used as a home office or den. Step outside to enjoy the fresh air on the front porch, ideal for morning coffee and chatting with neighbours. With a 2-car driveway and a shed, there's no shortage of storage space for your outdoor essentials.Conveniently located close to amenities, parks, shopping and HWY access, this home offers the perfect combination of comfort and convenience. Monthly fees are $650.00, however with a purchase of shares ($35K) fees would be dropped to $250.00pm. Schedule your private tour today and start living the lifestyle you deserve! (id:38042)
24 Sentance Avenue
Thorold, Ontario
Welcome to the highly desired area of Confederation Heights in Thorold. This spacious 2 storey family home is tucked away on a Cul de Sac with so much to offer. Once you enter you are greeted to an open concept main level which has a living room with gas fireplace, an office on the left with a closet, grand high ceilings and a dining room with convenient access into the large eat in kitchen. The kitchen is open to a family room, a dinette area and convenient walk out to your back deck making it perfect for entertaining. Extra Features on the main level include a spacious laundry room, 2 pc bath and an entrance to a mud room from the double car garage. An impressive curved staircase leads you upstairs to 3 bedrooms, a 4 pc bath, a Primary suite with a double door entrance, walk in closet and 4 pc ensuite. Head on down to your basement where you have a huge rec room, a 3 pc bath, cold room, storage area, another great size room that needs some updating and flooring to finish into a games room, an extra bedroom or whatever you like. Another great feature is the convenient walk up to your garage. Plenty of Parking in your oversized driveway with an added bonus of the oversized Pie shaped lot with endless possibilities. Just Minutes To Major Highways, Shopping, Brock University, Pen Center Mall, Restaurants, Coffee Shops and so many other amenities. Ready for a quick closing. (id:38042)
94 Empire Street
Welland, Ontario
PRIME INVESTMENT OPPORTUNITY: COMMERCIAL + RESIDENTIAL. Are you looking for a property that offers a perfect blend of potential rental income and business space? Look no further! This meticulously maintained mixed-use property is now available for sale, featuring one commercial unit and three residential units. The commercial unit was leased for $1500/month previously which is currently now vacant. 2 bed apartment on the main level is currently leased for 1600/month and the 2 bed apartment on the upper level is currently leased for $1300/month to AAA tenants. 3 bed apartment on upper level is currently listed for $1800/month making the total rental potential for this property more than $6000/month. This property presents an excellent investment opportunity with multiple income streams. The commercial unit can provide steady rental income, while the residential units offer long-term tenants. The growing demand for mixed-use properties in this area makes it an attractive option for investors and entrepreneurs. Don't miss out on this amazing oppurtunity!! Book your showing today!! (id:38042)
318 River Road Unit# Lower
Welland, Ontario
New custom built lower unit well positioned in the heart of Welland. This unit has a separate side entrance leading to a 1 bedroom plus den, 1 bathroom with large open concept living area with custom kitchen, stainless steel appliances and quartz counters. Unit is complete with, in-unit laundry, pot lights, HRV system, tankless on demand hot water heater. Parking for 1 vehicle in front driveway. Conveniently located in a quiet neighbourhood, walking distance to the Downtown core complete with retail, grocery, food service, public transit and community facilities. Also positioned close to Woodlawn Rd., featuring a newer big box retail hub, sports facilities and access to the Seaway Mall and 406. (id:38042)
2 Macdonell Road
Niagara-On-The-Lake, Ontario
Prepare to be captivated by this Signature home in The Village. Although recently built it has been fully transformed. Imagine enjoying the Southern Estate feeling of a wraparound porch, complimented by extensive landscaping. Inside, luxury abounds with 10 ' ceilings and 9' upstairs, brand new finishes with gorgeous white oak hardwood floors on all levels. The kitchen is a chef's dream, featuring a spacious quartz-topped island, WOLF gas range, illuminated glass accent cabinetry, and ample drawers. The laundry room is straight out of a magazine, boasting open shelving and abundant storage. The main floor primary bedroom offers privacy and indulgence with a large luxurious ensuite with heated floors and separate walkin closet. Upstairs, two generously sized bedrooms share a Jack and Jill ensuite that has been tastefully renovated with a floating vanity, smart mirror, and built-in lit storage. The lower level is perfect for family gatherings, featuring a cozy contemporary gas captivating designs fireplace, a convenient wet bar with beverage fridge, and a gym equipped with smart mirrors and an energizing ambiance. Even the lower bedroom is a retreat, complete with an interior-lit open-concept glass closet and a nearby washroom. Situated in the charming Old Town neighbourhood known as The Village, this exquisite home seamlessly blends luxury and comfort. From the two car garage, inviting porch to the newly constructed deck and cobblestone backyard, every detail exudes sophistication and warmth. With its upscale amenities, well-thought-out layout, and abundant natural light, this home offers a refined yet comfortable lifestyle, making it the ultimate choice for discerning buyers. A complete list of upgrades and renovations is available (id:38042)
4353 Second Avenue
Niagara Falls, Ontario
Beautiful fully renovated 1.5 Storey detached home. High end finishes throughout. Main floor open concept living room/dining room and kitchen with island, quartz countertops, brand new stainless steel appliances. Main floor laundry & bathroom. This home was carefully restored , new electrical , plumbing and pretty well everything else is new in this stunning home. Triple wide driveway in the front section. Second floor has 2 good size bedrooms. This is one of the nicest homes in the area, walking distance to bus route, tourism district, downtown shopping and restaurants. (id:38042)
100 Bertie Street
Fort Erie, Ontario
Welcome to 100 Bertie Street, Fort Erie! This charming 1,400 square foot bungalow is a testament to timeless care and affection, having been cherished by a single family throughout the years. Boasting a luminous interior, this home offers a comfortable living space featuring 3 bedrooms and 2 baths, accentuated by original hardwood floors that exude warmth and character. The full, partially finished basement presents an opportunity for versatile use, while car enthusiasts will appreciate the 2-car detached garage with a covered porch area, perfect for hosting family gatherings or enjoying moments of quiet relaxation. Situated on a spacious corner lot, convenience is at your fingertips with proximity to schools, shopping centers, parks, and scenic walking trails. Adding to its modern appeal, the garage is equipped with a Tesla hook-up for effortless charging, complementing the newly fenced yard and upgraded eaves trough and downspouts. With replacement windows enhancing energy efficiency and aesthetic appeal, this meticulously maintained home offers a harmonious blend of comfort and functionality for discerning homeowners. (id:38042)
1559 York Road
St. Davids, Ontario
Embrace comfortable luxury at 1559 York Road, a 5-acre estate nestled against the beautiful backdrop of the Niagara Escarpment located in the sought-after St. Davids community. Custom-built in 2010, this sprawling bungalow is a rustic-chic masterpiece with over 4000 sqft of living space and featuring impressive stone & Hardie board exterior and charming wood beam details throughout. A blend of luxury and charm is on full display in a spacious, open-concept layout. The Great room is filled with natural light, framed by a soaring vaulted pine ceiling, hickory flooring, and a floor to ceiling stone fireplace. Inviting kitchen/dining area have been designed for entertaining plus features custom maple cabinets, s/s built-in wall oven and two warming drawers. A grand breakfast bar island boasts a 6-burner gas cooktop and an additional sink with garburator. Primary bedroom and ensuite resembles a cozy yet spacious hotel suite with a three-sided fireplace, Jacuzzi tub, heated floors, and French doors leading to the enchanting back garden. Lower level has been completed with a separate entrance, 9ft ceilings, in-floor heating, a spacious bedroom & 3pc bath, plus a massive open concept space for a rec room or turn it in to the ultimate in-law suite. Step outside onto the expansive deck, where multiple seating allow you to savour breathtaking panoramic views of the landscaped grounds & the stunning surrounding Escarpment. A 1080 sqft two-story barn awaits your personal touches for hobbies, a shop, storage & so much more. 1559 York Road offers the convenience of close proximity to the US border, QEW, and the renowned Niagara-on-the-Lake wine country. Don't miss the opportunity to make this prime piece of Niagara-on-the-Lake yours and indulge in the epitome of luxury living in this highly sought-after locale. (id:38042)
17 Shipwreck Walkway Lane
Sherkston Beaches, Ontario
WELCOME TO WATERFRONT LIVING AT SHIPWRECK #17. 3 BEDROOM WITH ADD A ROOM FOR EXTRA GUESTS. EXTENDED FRONT DECK AND BBQ. PLENTY OF ONSITE PARKING BEAUTIFUL SUNSET VIEWS. PROFESSIONAL STORM SHUTTERS HAVE BEEN INSTALLED FOR WINTER PROTECTION AND ALSO KEEPS THE COTTAGE COOL DURING HOT SUMMER DAYS. FURNITURE AND APPLIANCES STAY (id:38042)
12017 Station Road
Wainfleet, Ontario
Owners say TRY AN OFFER on This Beautiful all Brick Bungalow situated on a Approx. 2.4 acre Park-like lot with no side or rear Neighbors in sight. Steps away to Lake Erie and this home features Three large Bedrooms an updated kitchen with granite countertops(2023), 4pc bath (2023)all lighting and decor switches, refinished flooring and laminate in the kitchen and bath. High ceilings in the unfinished basement. There are some older outbuildings that need a bit of TLC. Shingles updated in 2022. Perfect place to raise your family in a peaceful setting (id:38042)
6199 Don Murie Street
Niagara Falls, Ontario
Prime Industrial Space in Stanley Industrial Park, Niagara Falls! Key Features include 28,000+ square feet of versatile warehouse and office space on approximately 2 acres. The open layout allows for a wide range of industrial and commercial uses with a 20-22 clear height, making it ideal for manufacturing, storage, distribution, and more. Phase I Environmental completed January 2014, 600 volt power, Niagara Regional Broadband, Several breakers with 225 amps, Censor lighting, Alarm System, Air Conditioning in rear warehouse and in offices, 4 bathrooms, 3 Loading docks (9 X 8'6), Rear ground level overhead door: 12 height X 10' width. This building offers an exceptional opportunity for businesses looking to expand, optimize operations, or establish a presence in the dynamic industrial landscape of Niagara Falls. Stanley Industrial Park is a well-established hub for industrial and commercial activities, known for its strategic location and robust infrastructure. Vacant possession available late 2024/early 2025. (id:38042)

