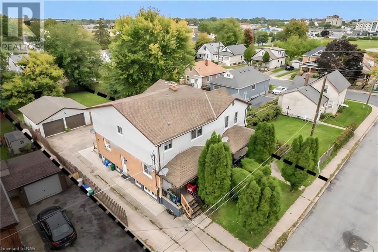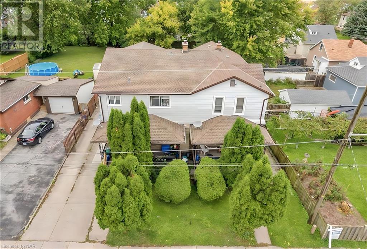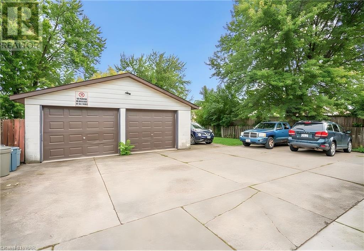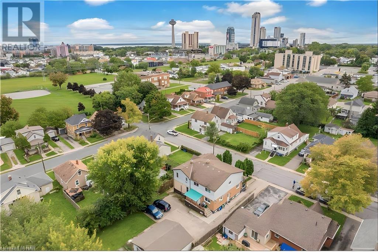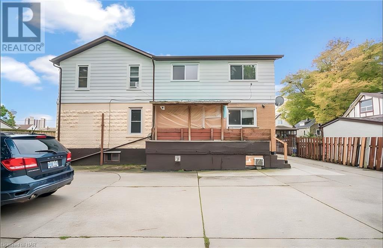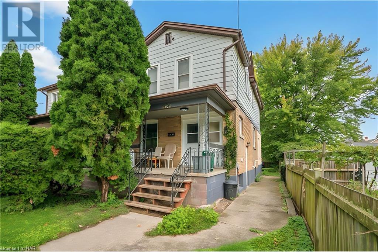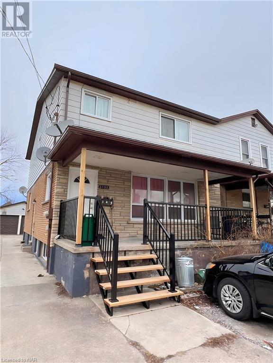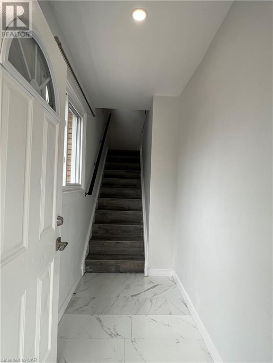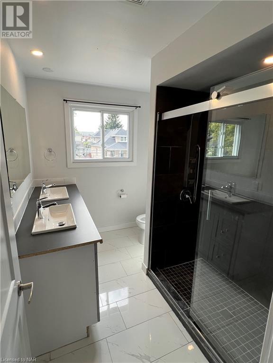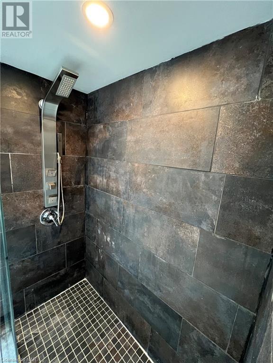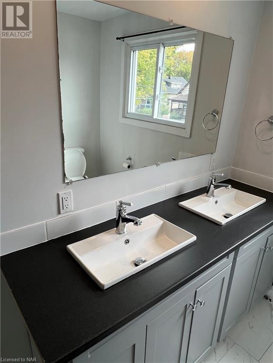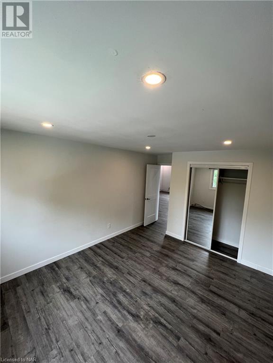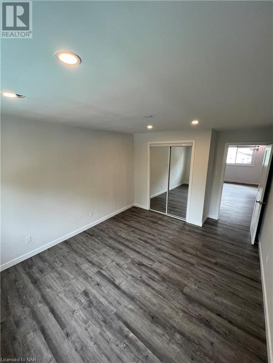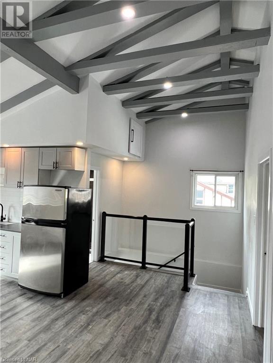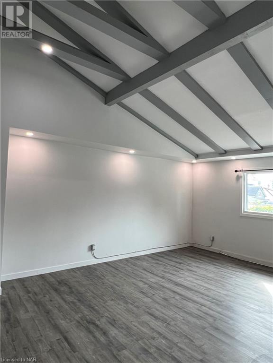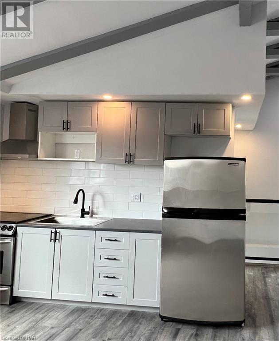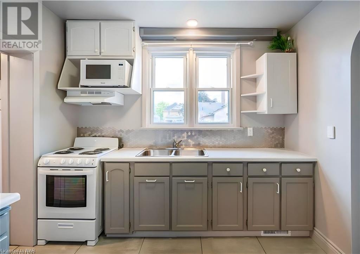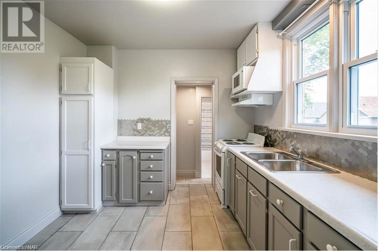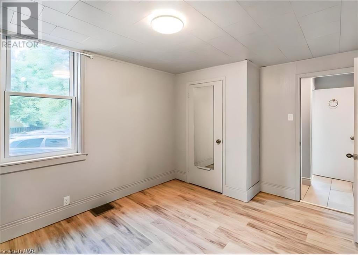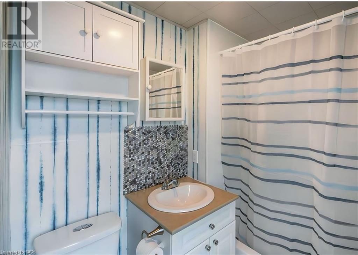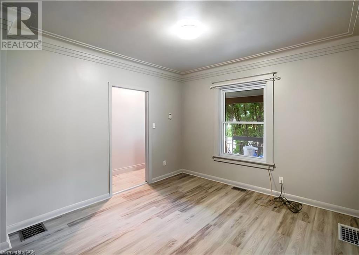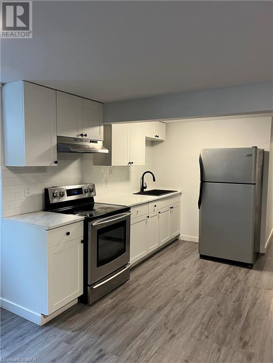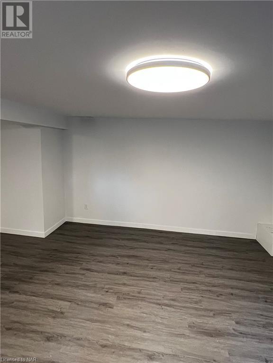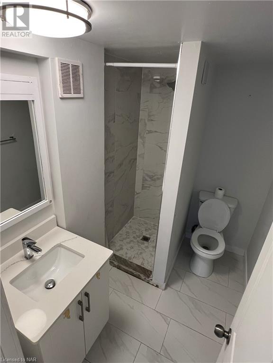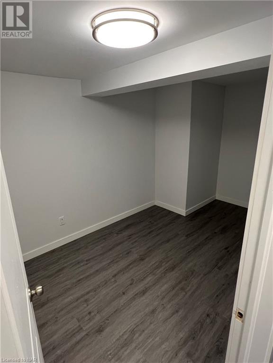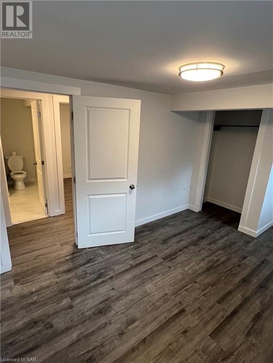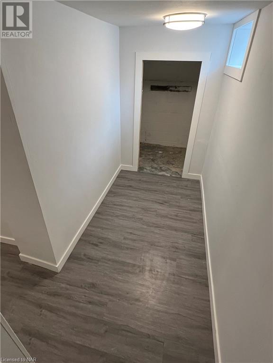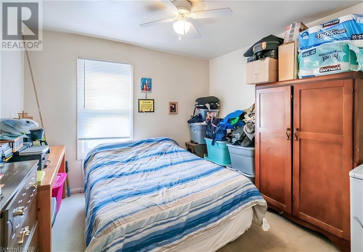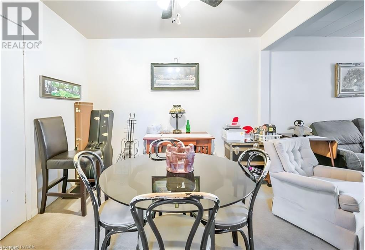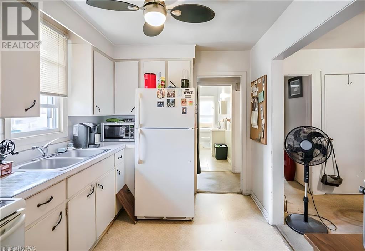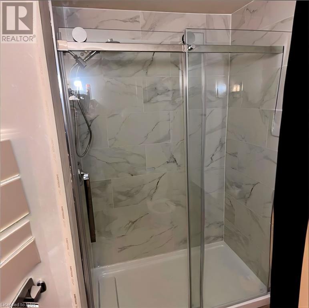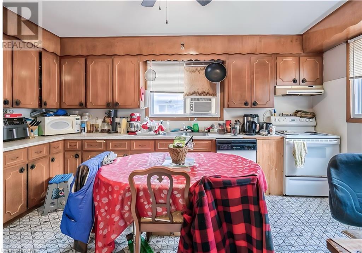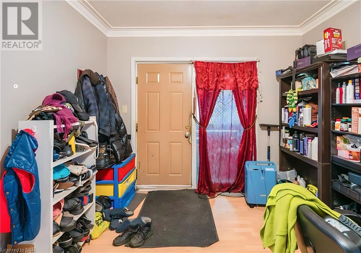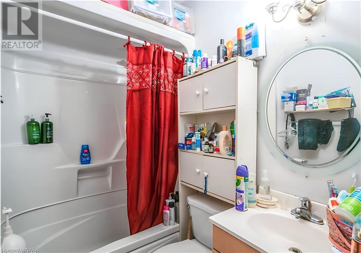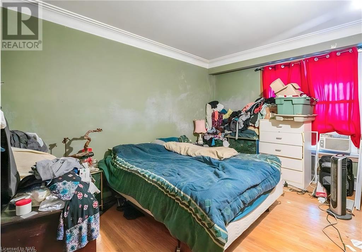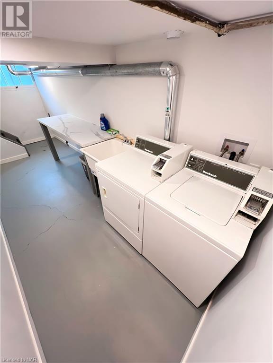10 Bedroom
5 Bathroom
2000 sq. ft
None
$1,050,000
Legal non-conforming 4-Plex with additional lower level in-law suite, detached double garage, concrete drive and parking pad for all 4 units. Building features 5 x 2 bedroom units ( 1 with attached lower level 2 bedroom in-law suite w/ separate entrance ) & newly renovated shared coin operated laundry (2024). it is located just steps from Hospital, bus routes, shops and more. 1 rear + 2 front covered porches. 4 units currently occupied & 3 newly renovated unit (2023). Additional updates include 2 updated 100amp breaker panels, windows & doors (2010 & 2015), Basement waterproofing (2011), concrete driveway & parking area (2011), Building & garage roofs (2011), High efficiency boiler system (2012), S/F/E's (2019) plus misc updates to baths (Unit 2 - 2007, Unit 4 - 2011, Unit 4 Lower - 2015 ). Detached double garage provides addition rental income potential + 2.5% rental increases have been issued to all units for January implementation. Proven Gross revenue of $88,000/year. For showings & Income/expense sheet + list of capital improvements (call me 289-968-7773) (id:38042)
5749 Summer Street, Niagara Falls Property Overview
|
MLS® Number
|
40541438 |
|
Property Type
|
Multi-family |
|
Amenities Near By
|
Hospital, Public Transit, Schools, Shopping |
|
Community Features
|
Quiet Area, School Bus |
|
Features
|
Laundry- Coin Operated |
|
Parking Space Total
|
6 |
5749 Summer Street, Niagara Falls Building Features
|
Bathroom Total
|
5 |
|
Bedrooms Total
|
10 |
|
Basement Development
|
Partially Finished |
|
Basement Type
|
Full (partially Finished) |
|
Cooling Type
|
None |
|
Exterior Finish
|
Brick, Vinyl Siding |
|
Foundation Type
|
Block |
|
Stories Total
|
2 |
|
Size Interior
|
2000 |
|
Type
|
Fourplex |
|
Utility Water
|
Municipal Water |
5749 Summer Street, Niagara Falls Parking
|
Detached Garage
|
|
|
Visitor Parking
|
|
5749 Summer Street, Niagara Falls Land Details
|
Access Type
|
Highway Access |
|
Acreage
|
No |
|
Fence Type
|
Partially Fenced |
|
Land Amenities
|
Hospital, Public Transit, Schools, Shopping |
|
Sewer
|
Municipal Sewage System |
|
Size Depth
|
159 Ft |
|
Size Frontage
|
60 Ft |
|
Size Total Text
|
Under 1/2 Acre |
|
Zoning Description
|
R2 |
