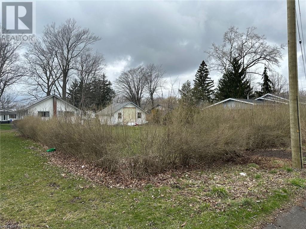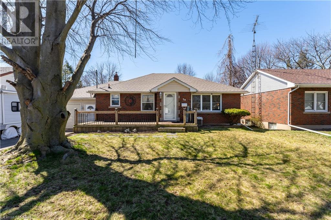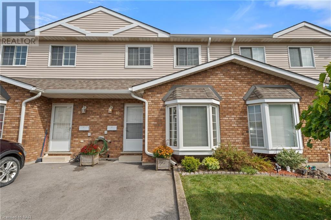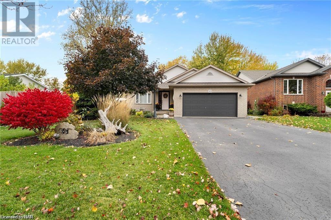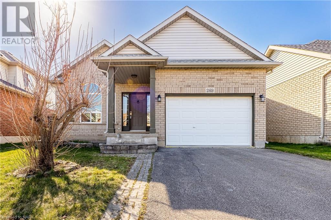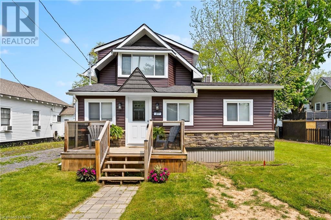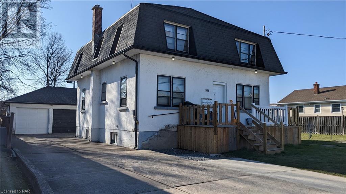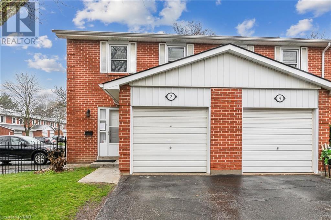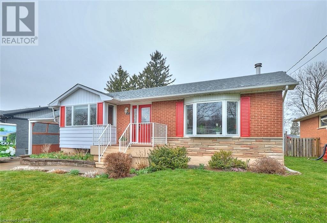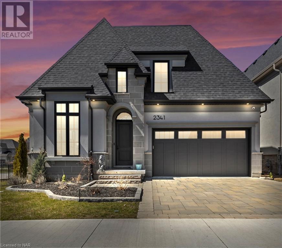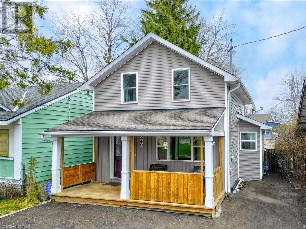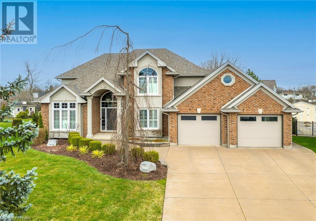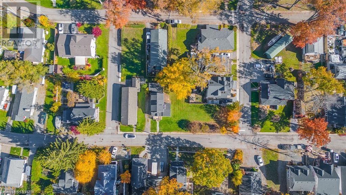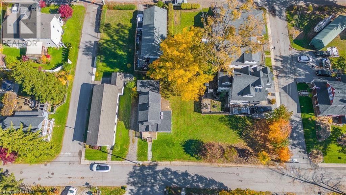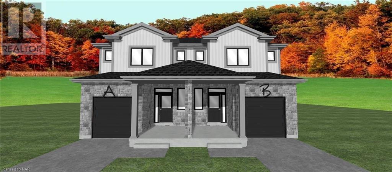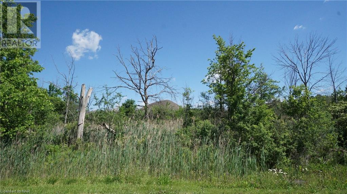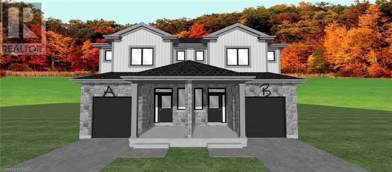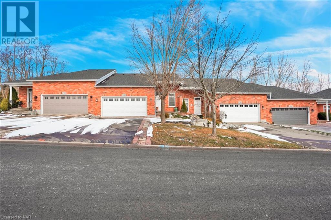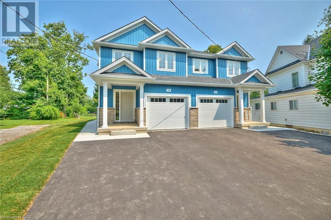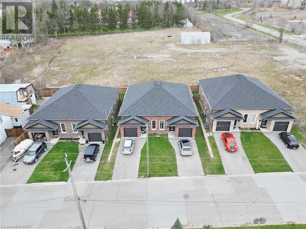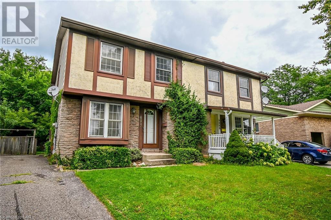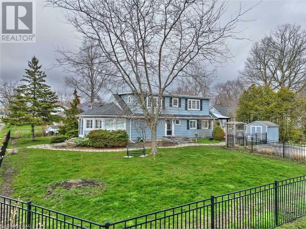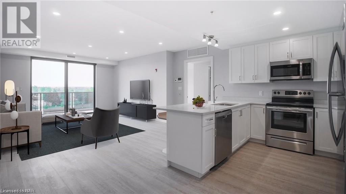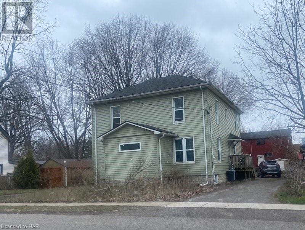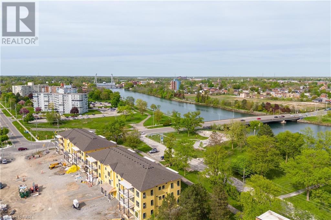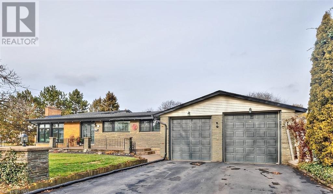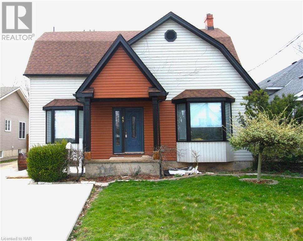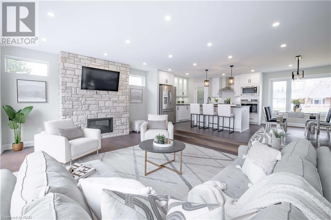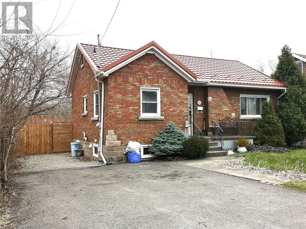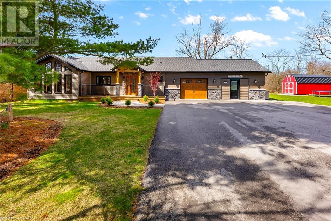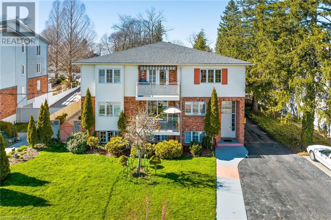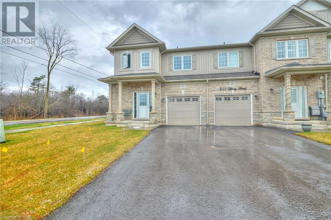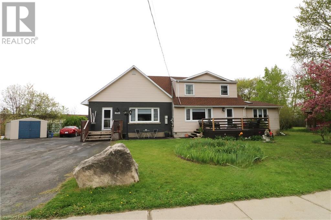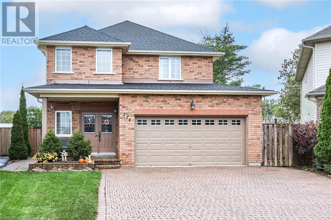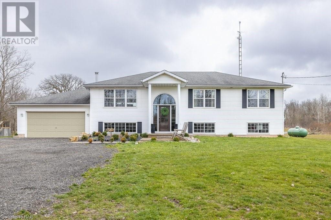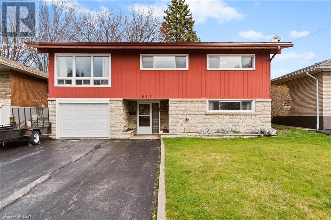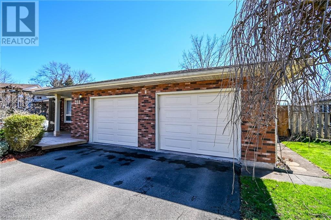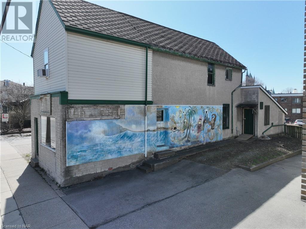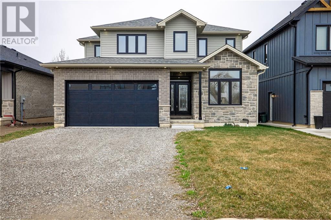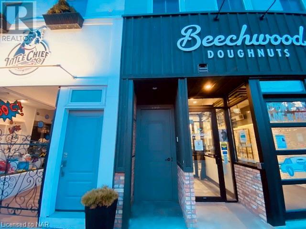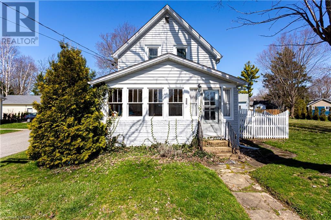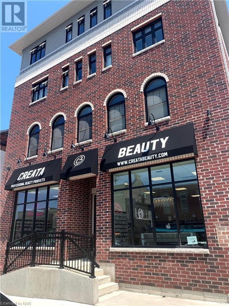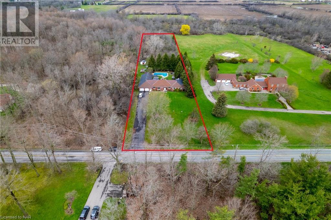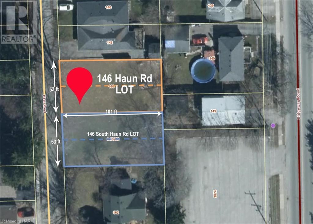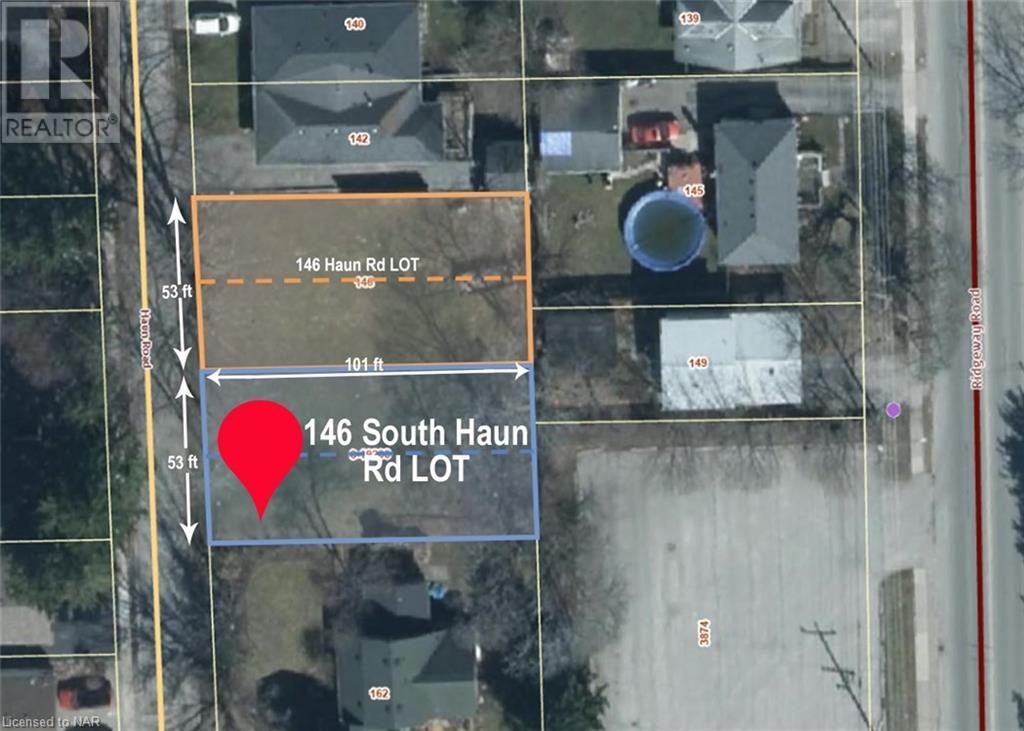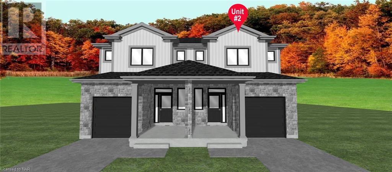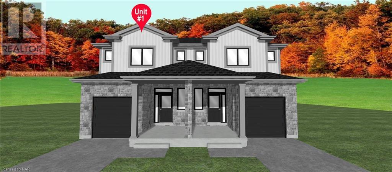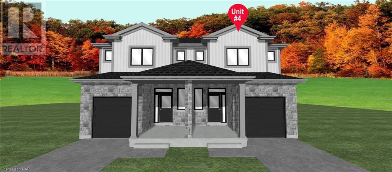Niagara Real Estate Listings
Browse residential and commercial property listings in the Niagara Region. Search below to find houses to buy or rent in St. Catharines, Niagara Falls, Niagara-on-the-Lake, Welland, Thorold, Pelham, Fort Erie, Wainfleet, Lincoln and West Lincoln.
V/l Belvidere Road
Crystal Beach, Ontario
Beautiful residential building lot located on a well cared for street in desirable Crystal Beach. This will make a profitable investment or a wonderful building option. Easy walk to the sandy beach, shops, restaurants and Friendship trail. (id:38042)
29 Woodelm Drive
St. Catharines, Ontario
Welcome to 29 Woodelm Drive! A solid mid-century 3 bed, 2 bath brick bungalow located on a quiet and picturesque tree-lined street. This home is well-looked after with eat-in kitchen/dinette area leading into a front living room. All three bedrooms and 4-piece bath are located along the rear of the house. The basement is fully finished with a side entrance leading down to the large rec room featuring a gas fireplace and “work nook” for those that are working from home. There is also a 3-piece bath, a large bedroom and a laundry room with storage on the lower level. The garage is 1 1/2 wide and extra deep for anyone looking to store toys or tools. This home is located on the west side of Woodelm Drive which has much deeper lots than the opposite side of the street. The location is ideal as it’s close to countless shopping centres, walking trails and QEW highway accessl. Come and see this gem for yourself and get into the market before prices go up! (id:38042)
6910 Kalar Road Unit# 10
Niagara Falls, Ontario
**** OPPORTUNITY AWAITS!!!***** This stunning two-story townhouse is now available for sale, and ready for you to call it home! Offering the perfect blend of comfort and style, it's a haven of contemporary living. The kitchen filled with natural light, is a chef's dream, with ample cupboard and counter space, let the entertaining begin! Cozy up with your favorite book, or TV show in the sunken living room, accented with a fireplace mantle made from a bumper from the Welland Canal. With three spacious bedrooms and a bathroom with en-suite privileges upstairs, it is perfect for your growing family, or if you are looking to downsize. Nestled in a fantastic neighborhood, this home is conveniently located near schools, shopping centers, and all the amenities you desire. You'll be captivated by the numerous upgrades that adorn this residence, making it truly exceptional. Upgrades include: Full Kitchen, Main Floor Flooring, Main Bath, Second Floor Bath ('15), Windows, Patio Door, Carpet Runners, Shed in Common Area ('22), Attic Insulated and Furnace ('23), Don't miss this opportunity to make this house your own slice of paradise! (id:38042)
43 Thorold Avenue
Port Robinson, Ontario
Welcome to 43 Thorold Avenue, nestled in the heart of a highly sought-after neighborhood in the serene community of Port Robinson. This charming residence is tucked away on a tranquil dead-end street, offering peace and privacy. Boasting 3 bdrms, 2 baths, and a fully finished bsmt, this home has been thoughtfully designed for modern living. Step inside to discover an open concept layout with numerous upgrades that create a warm and inviting atmosphere. Hardwood flooring graces the entire home, and the brand-new kitchen is a true standout, featuring upgraded brand-name appliances, a sleek quartz countertop, and soft close cupboards. There's ample counter space for meal prep, making it a chef's delight. The living room is both cozy and practical, equipped with a fireplace that operates even during a power outage, ensuring comfort year-round. Upstairs, a new bathroom with a modern design awaits, while all three bedrooms have been freshly painted and exude coziness. Ample closet space is a bonus, and the primary bedroom includes a convenient Jack and Jill bathroom. For those who appreciate outdoor living, a 3-season sunroom provides a delightful space to relax and enjoy the fresh air. A new laundry room in the basement adds convenience to your daily routine. The home is equipped with central vacuum throughout for easy cleaning. Your backyard oasis is the perfect place for outdoor activities, as it offers plenty of space to roam and play. With no rear neighbors, you'll relish in the added privacy. The backyard is complete with a new fence, a storage shed, a gas line for backup, and a privacy wall. Additionally, the property is conveniently located near cycling trails, and a cement pad on the side of the house adds versatility to the outdoor space. Don't miss this opportunity to call 43 Thorold Avenue home. It's a perfect blend of modern amenities and peaceful living in a sought-after neighborhood. Schedule your viewing today and make this your own slice of paradise! (id:38042)
269 Winterberry Boulevard
Thorold, Ontario
WELCOME TO 269 WINTERBERRY BLVD. IN THE HEART OF CONFEDERATION HEIGHTS SOUTH.ORIGINAL OWNERS OF THIS 3 BEDROOM FAMILY HOME BACKSPLIT.OPEN CONCEPT MAIN FLOOR WITH DINING AREA OR EAT IN KITCHEN.UPPER LEVEL SPACIOUS BEDROOMS WITH AMPLE CLOSET SPACE, UPDATED CARPETING. 4 PCE BATH. LOWER COMPLETLY FINISHED TO OVERSIZED FAMILY ROOM & GAMES AREA (UPDATED CARPETING 2022)4TH LEVEL PARTIALLY FINISHED TO UTILITY ROOM, & LAUNDRY AREA ,PRESENTLY A WEIGHT ROOM OR POSSIBLE STUDY OR OFFICE SPACE. RI FOR 3 PCE BATH.FENCED YARD, PAVED DRIVE,ATTACHED GARAGE .HOT WATER ON DEMAND SYSTEM (OWNED)(2022)ALL UPDATED WINDOWS EXEPT SMALL ONE IN KITCHEN. MOSTLY UPDATED CARPETING THROUGHOUT.ORIGINAL OWNER WHO HAD BUILT FOR THEM.EXPANDED THE ORIGINAL FOOR PRINT BY APPROX 2 FEET SO ITS A LARGER SPACE THAN SOME. CLOSE TO ALL AMENITIES,MINUTES FROM BROCK, PARKS ,SCHOOLS . ALL APPLIANCES INCLUDE (AS IS) (id:38042)
377 Cambridge Road W
Crystal Beach, Ontario
Move right into this beautifully renovated, 3 bedroom, 1 bathroom cottage in a mature residential area. Walking distance to the sandy shores of one of Lake Erie’s most popular beaches, the stores and restaurants of downtown Crystal Beach and the beautiful Friendship trail. This is the perfect place for investment or to entertain friends and family on those sunny summer days. Updates include: Roof, Siding/Soffits, Windows, Doors and Trim, Floors, Kitchen with Quartz Countertops, Bathroom, Extensive Pot-lights, Gas Fireplace, Two Ductless Split A/C/Heat Units, Fully Furnished, New Stainless Steel Appliances, spray foamed crawlspace and more. It is a short drive to Ridgeway, Fort Erie, Port Colborne and the Peace Bridge. (id:38042)
458 Harriet Street
Welland, Ontario
Welcome to the remarkable duplex at 458 Harriet Street. This property boasts an impressive cap rate of 8.19% and has seen extensive renovations over the past two years. One of the significant upgrades is the heating system, which has been transitioned to multiple Ductless Mini Split units. This innovative system allows for individualized heat and hydro control for each unit, with tenants covering their own hydro costs, encompassing both heating and electricity. The property features three units, each fully rented. The layout includes an upper-level two-bedroom unit, a main-floor two-bedroom unit that was updated in 2022, and a lower-level three-bedroom unit that was updated in 2022, all units have their own separate entrance. Adding to the property's appeal is an expansive double-car garage, which is currently rented out and features its own seperate hydro meter for future expansion. Described as a duplex, this property effectively functions as three self-contained units, offering a unique investment opportunity. Experience the blend of functionality and revenue at 458 Harriet Street. (id:38042)
2 Bowman Way Unit# 149
Thornhill, Ontario
Charming end-unit townhouse located in a serene and highly sought-after area. This home offers the perfect blend of comfort and convenience. Situated in a pristine condo complex, you'll enjoy resort-style amenities including an inviting outdoor pool, tennis court, basketball court, and playground, perfect for relaxation and recreation right at your doorstep. Step inside to discover a spacious and inviting living space flooded with natural light. The layout seamlessly connects the living, dining, and kitchen areas, creating an ideal space for entertaining guests or enjoying cozy family gatherings. With three bedrooms and two bathrooms, and a recreation room, there's plenty of room for the whole family to unwind and recharge. As an end unit, this townhouse provides added privacy and tranquility, allowing you to enjoy the serene surroundings to the fullest including a fully fenced backyard. Conveniently located within proximity to schools, shopping, community center, restaurants, highways, this home is perfect for families seeking a vibrant community with excellent educational opportunities, everything you need is just moments away. Don't miss your chance to make this beautiful townhouse your own. Schedule a showing today and experience the best of Thornhill living! (id:38042)
17 Marilyn Street
Grimsby, Ontario
Homes in this neighbourhood do not come up very often! Welcome to 17 Marilyn Street! Experience resort-style living in this lovely 1300 sq ft bungalow located in a sought-after well established neighbourhood of East Grimsby. You’ll find it nice and quiet since Marilyn St is a dead end street with walkways leading to the local elementary school, the hospital, and downtown Grimsby. Situated on an oversized lot at 200 ft deep, this property offers ample outdoor space. Inground pool plus pool house, bunkie (which was used as an office), and a garden shed. Enjoy the epitome of indoor-outdoor living with a sparkling inground pool and hot tub that’s perfect for relaxation and fun. Step inside the home and be wowed by the amount of light streaming in from the two large windows, both in the kitchen and living room. You will find 2 bedrooms and a large bathroom on the main floor, one of which is the spacious primary bedroom suite complete with gas fireplace and with a glass patio door walk out to the large deck and hot tub. Downstairs you will find a huge rec room, great for hosting parties, laundry room and bathroom, plus an additional bedroom. This home has been entertainment central since 1967 with the huge rec room, inground pool, large deck, and beautiful back yard. Now it's time to pass it on to another family who will love their staycations at home! Located in this highly desirable Grimsby community, you are just minutes from the lake, wineries, shopping, restaurants, parks, and scenic escarpment hiking trails. Don’t miss your chance to own a piece of paradise – schedule a viewing today! (id:38042)
2341 Terravita Drive
Niagara Falls, Ontario
Presenting this exquisite Executive Bungaloft, a true showstopper! Boasting 5 bedrooms, 5 bathrooms (including 2 ensuites), and a fully finished basement, this home exudes luxury. As you step inside, you're greeted by gorgeous, vaulted ceilings - 10ft ceilings on the main floor and 9ft ceilings on the 2nd floor - creating an airy and spacious atmosphere. The open-concept layout seamlessly connects the spacious sitting area to the dining room and a chef's dream kitchen, complete with JennAir Professional Series appliances, Quartz countertops, and ample storage. The formal living and family rooms, both vaulted, offer elegant spaces for relaxation and entertainment. Take a moment to unwind in the stunning living room, featuring a cozy gas fireplace and access to the world class covered patio with glass railing and stainless-steel handrail, ideal for outdoor gatherings. Retreat to the Primary Suite, boasting a luxurious 5 pc bath and multiple floor-to-ceiling closets. Upstairs, a loft overlooks the front entrance and sitting room, leading to 2 bedrooms (one with a walk-in closet and ensuite) and an additional full bath. The finished lower level boasts a huge rec room, workout area, 2 bedrooms, and a 4-pc bath with heated floors. Extras include Unilock paver stone driveway, Moen plumbing fixtures, and more. Situated near award-winning restaurants, world-class wineries, and designer outlet shopping, this home offers the epitome of Niagara living. Don't miss the opportunity to make this your dream home, family haven, or vacation retreat. Furniture included. (id:38042)
240 Derby Road
Crystal Beach, Ontario
Welcome to 240 Derby Rd in wonderful Crystal Beach. A short 10 minute walk to the beach, fantastic restaurants, beach clubs and more you will find this completely renovated year round home or vacation property. With 3 bedrooms (one conveniently located on the main floor) and 2 full bathrooms there is lots of room for families, guests, and more. The property was completely redone to modernize the space with hardwood floors throughout, a custom kitchen, large island with butcher block counter top, and stainless appliances. With a separate dining area the large open concept main area is perfect for hosting and time with friends and family. There is a large patio door off the kitchen to a cute fenced backyard with newer shed and lots of possibility to expand your living area. The two bedrooms in the upper level are spacious and enjoy another full washroom for convenience. Other features include main floor laundry, large paved driveway, beautiful front covered porch that is perfect for summer evenings. (id:38042)
107 Abbey Road
Welland, Ontario
Striking 2500 sq ft Brick & Stucco 2 Storey home built by renowned upscale builder Classic Homes. Situated on an incredible 1/3 Acre extravagantly landscaped pie shaped lot w/ I/G sprinkler system & private Resort like rear yard that features a heated Saltwater sport pool, custom pool/change house w/ 2pc bath, large composite deck w/ industrial glass roof top, extensive stamped concrete work & gorgeous custom built pergola w/ live edge bar & r/i for future outdoor kitchen - an entertainer's dream! This fantastic One owner home has been meticulously cared for & impeccably maintained inside & out. Fresh paint, stylish decor, hdwd floors, hard surface counters & California shutters thru out + close to $150k in recent updates. Upon entry you are greeted by the bright & inviting Foyer, flanked by the formal Dining room on one side & the office/den on the other (both w/ new engineered hdwd floors). You'll pass by the 2pc powder room w/ new granite counters on your way to the impressive, oversized Great room w/ gas FP & new upscale carpeting that overlooks the kitchen w/ granite counters, new appliances (except DW),recently updated cabinets & 9.5' long island. The unique & functional split staircase is accessible from the Foyer or the kitchen and leads to the upper level w/ dramatic views of the main floor below. Upstairs consists of 3 good sized bdrm's (all w/ hdwd floors) & 2 baths, including the large Master bdrm w/ tray ceiling, large W/I closet w/ B/I's & spacious 5pc ensuite bath w/ new vanity & hard surface counters. The fully finished Lower level features a large RR w/ walk up to garage, spacious & private 4th bdrm, 3pc bath + games/workout room. Double concrete drive w/ parking for 6 + oversized double garage w/ entries to both main floor laundry & lower level RR. Fabulous location in highly sought after North Welland neighbourhood, close to Schools, shops, Niagara College & Welland's recreational waterway & trails. Add'l updates included in Realtor remarks (id:38042)
V/l Belfast Road N
Crystal Beach, Ontario
Location ! Location ! Location ! Here is a great opportunity to build your summer cottage or dream home in this quiet area of Crystal Beach. This 40ft by 70ft corner lot residential building lot is located on Cambridge Rd W in a mature residential area, walking distance to the sandy shores of one of Lake Erie’s most popular beaches, the store-fronts and restaurants of downtown Crystal Beach and the beautiful Friendship trail. It is a short drive to Ridgeway, Fort Erie, Port Colborne and the Peace Bridge. Municipal water and sewer services at the lot line. The Buyer is to do their due diligence with the Town of Fort Erie regarding permits, taxes, services, etc. for building on this land at the buyer's expense. (id:38042)
V/l Cambridge Road
Crystal Beach, Ontario
Location ! Location ! Location ! Here is a great opportunity to build your summer cottage or dream home in this quiet area of Crystal Beach. This 35ft by 80ft residential building lot is located on Cambridge Rd W in a mature residential area, walking distance to the sandy shores of one of Lake Erie’s most popular beaches, the store-fronts and restaurants of downtown Crystal Beach and the beautiful Friendship trail. It is a short drive to Ridgeway, Fort Erie, Port Colborne and the Peace Bridge. The Buyer is to do their due diligence with the Town of Fort Erie regarding permits, taxes, services, etc. for building on this land at the buyer's expense. (id:38042)
Lot 133 A Hawkins Street
Niagara Falls, Ontario
Welcome to your brand new oasis in the heart of the scenic south end of Niagara Falls! This stunning brand new two-storey semi-detached offers the perfect blend of modern design and convenient living. Boasting 3 bedrooms, 2.5 baths, and an open-concept layout, this home is designed to exceed your expectations. The main floor features a seamlessly integrated living, dining, and kitchen space, creating the ideal environment for entertaining guests or relaxing with loved ones. Step outside through the sliding glass doors and step onto your deck off the living room, where you can savour your morning coffee or host summer barbecues while enjoying the tranquil surroundings. Venture upstairs to find all three bedrooms and laundry conveniently located on the second level. The primary bedroom is a true retreat, featuring a 3-piece ensuite bathroom and a spacious walk-in closet, providing the perfect sanctuary to unwind after a long day. There will also be a side door entrance that leads to the basement which makes it convenient for a future in law suite. Located in the vibrant south end of Niagara Falls, this home offers unparalleled convenience. Enjoy easy access to local amenities, including shopping centers, restaurants, parks, and schools, ensuring that everything you need is just moments away. The basement rooms and dimensions are for a visualization. The basement can be finished at an extra cost determined by the builder. Don't miss your chance to get in early and choose your finishes on this brand new two-storey semi-detached home. (id:38042)
26 Shaw Street
Welland, Ontario
Unique investment opportunity! Zoned INSH allows for many uses---medical building, 8 storey residential and commercial use, restaurant, bar and grille, coffee shop, ice cream parlour and many more! Build your dream home for personal use! This lot is literally steps away form the Welland Canal. This area is boomimg due to it's location. Walk to the Welland Canal, the International Flatwater Centre and the Empire Sportsplex. Close to the high traffic of Highway #58. All services are at the road. Buyers to do their own due diligence regarding permitted use. (id:38042)
Lot 133 B Hawkins Street
Niagara Falls, Ontario
Welcome to your brand new oasis in the heart of the scenic south end of Niagara Falls! This stunning brand new two-storey semi-detached offers the perfect blend of modern design and convenient living. Boasting 3 bedrooms, 2.5 baths, and an open-concept layout, this home is designed to exceed your expectations. The main floor features a seamlessly integrated living, dining, and kitchen space, creating the ideal environment for entertaining guests or relaxing with loved ones. Step outside through the sliding glass doors and step onto your deck off the living room, where you can savour your morning coffee or host summer barbecues while enjoying the tranquil surroundings. Venture upstairs to find all three bedrooms and laundry conveniently located on the second level. The primary bedroom is a true retreat, featuring a 3-piece ensuite bathroom and a spacious walk-in closet, providing the perfect sanctuary to unwind after a long day. There will also be a side door entrance that leads to the basement which makes it convenient for a future in law suite. Located in the vibrant south end of Niagara Falls, this home offers unparalleled convenience. Enjoy easy access to local amenities, including shopping centers, restaurants, parks, and schools, ensuring that everything you need is just moments away. The basement rooms and dimensions are for a visualization. The basement can be finished at an extra cost determined by the builder. Don't miss your chance to get in early and choose your finishes on this brand new two-storey semi-detached home. (id:38042)
6301 Forest Ridge Drive
Niagara Falls, Ontario
Welcome to 6301 Forest Ridge Drive, Niagara Falls. This amazing freehold townhouse is located in picturesque and quiet Stoneridge Park. If you are looking for a peaceful lifestyle full of light and nature, this is the home for you. Situated on a ravine lot, the main floor is an open concept design with large door & windows in the living area leading to an elevated deck looking onto private forest lined back yard. The main floor living area is large enough to place your furniture to whatever functional lifestyle you desire, amazing kitchen with tons of cupboards and granite counter tops. The master wing has hardwood flooring, huge windows in the master bedroom bringing in the morning sunshine and a joyful environment to wake up to. Also has good sized walk in closet and spectacular ensuite with walk in shower, jetted tub and granite vanity. The main floor bonus room could be used as an office/sitting room/tv room/bedroom, it is currently being used as a blissful personal meditation/yoga room. Main floor laundry room that leads directly into spacious 2 car garage. The above grade lower level is beaming in natural light with a ton of living space, enough for rec room area around the gas fireplace, sitting area and office. Additional bedroom on the lower level and nicely updated 3pc bath, walk out to back patio and tons of storage. A couple minute walk to Eagle Valley Golf Course This is a rare north end find and a must see. Call for a private showing (id:38042)
18 Queens Circle
Crystal Beach, Ontario
Opportunity is knocking at 18 Queens Circle! This stunning home has been beautifully finished and is located only moments from Lake Erie. With enough room for the whole family, it's time to experience what living by the lake is all about! As a huge bonus - this home comes equipped with a legal accessory apartment that includes a bedroom, 4-piece bathroom and an open-concept living and kitchen area. This space would be perfect for multi-generational families looking for some separation while still living under one roof or for those hoping to supplement their mortgage payments with rental income. With massive windows, this area feels very bright and airy! The main level of this home features a spacious foyer that leads to a gorgeous kitchen, dining and living area. Be sure to take note of the numerous pot lights, quartz countertops and pristine white shaker cabinets. A sliding glass door off the living room leads to the backyard, while in this space you're sure to start picturing dinners in the yard with family and friends. Listen closely, perhaps you can hear the sound of the waves at Bay Beach lapping the shore. The second level is where you will find the well-sized primary retreat with its own walk-in closet and ensuite privilege to the handsome 4-piece bathroom. Down the hall you will find two additional bedrooms with plenty of closet space and a convenient, dedicated laundry room. With ample windows allowing loads of natural light to flood in, the entire house has a wonderful vibe to it. Outdoors, the exterior of the home is striking and features a covered front porch, attached garage and a lovely view of Queens Circle Park. The street itself has historical significance to the community and is only steps away from the quaint main strip with its abundance of charming shops, esteemed restaurants, cafes and bars. There is nothing left to do here but pack your bags and book the movers. From the moment you arrive you will notice that life is better by the lake! (id:38042)
26-46 Bruce Street
Welland, Ontario
One of a kind investment opportunity! 6 Raised Bungalows sold together as a package. Each 2+1 bedroom unit is approximately 975 sq ft above grade and feature finished basements. The main floor of each unit features 2 spacious bedrooms, an eat-in kitchen, full 4 piece bathroom and a large living room. Finished basements include a large rec room, office, bedroom and another 4 piece bathroom. Fully fenced backyards. Each unit is tenanted - tenants pay hydro, gas and water. RL2 zoning permits 2-unit dwellings - future potential for additional rental income. Gross yearly rental income: $133,020. Steps away from the Welland river and only a short drive to the 406, Young's Sportsplex and all major amenities. Property addresses included: 26, 30, 34, 38, 42 & 46 Bruce Street. (id:38042)
4207 Briarwood Avenue
Niagara Falls, Ontario
Spacious 3 bedroom 2sty semi in quiet residential North End Niagara Falls location, across from a park. Main floor with nice entry foyer, spacious living room, dining room with patio doors out to very private backyard with a large patio area nestled in the landscape. Fully fenced backyard. 3 large bedrooms up with plenty of closets and storage plus good size 4pc bathroom. Basement complete with oversized recreation room finished in a classic barn board and stucco style. Extra bathroom, laundry/furnace room and extra storage room. 100 amp breakers. Great place to raise a family. Don't wait, call today for viewing. (id:38042)
280 Rosewood Avenue
Fort Erie, Ontario
Welcome Home ! Just a leisurely 2-minute stroll away from the sparkling sands and soothing waves of the beach, this charming home awaits to embrace you with its character and warmth. Step inside to discover a cozy yet spacious layout featuring 3 bedrooms and 2 full baths, perfect for accommodating family and guests. The open-concept design seamlessly connects the living room, kitchen, and dining area, creating an inviting space for relaxation and entertainment. Nestled on a desirable corner lot, this residence boasts a picturesque covered porch where you can unwind and savour the gentle breeze, or host gatherings with loved ones in a delightful outdoor setting. Experience peace of mind knowing that this home has been thoughtfully updated, with recent renovations including a new roof, furnace, and upgraded electrical system with 200 AMP service, all completed in 2018. Whether you're seeking a serene escape from the hustle and bustle of city life or envisioning a vibrant beachside lifestyle filled with sun and sand, this property offers the perfect blend of comfort, convenience, and coastal charm. Don't miss out on the opportunity to make this oasis your own! Schedule your showing today ! (id:38042)
300g Fourth Avenue Unit# 409
St. Catharines, Ontario
Truly a must see! Welcome to your new executive condo at 'First on Fourth'. One of a kind 1405 sqft fourth level condo featuring 2 bedrooms, 2 bathrooms and in suite laundry! Open concept design, quality plank flooring, custom cabinetry, quartz countertops, and offering plenty of natural light! Secured building with underground parking and locker. This condo building offers a multitude of amenities inclusive of exercise room, party room and fully landscaped roof-top lounge with BBQ entertaining area. Steps to the new St.Catharines hospital, transportation corridors, restaurants, retail outlets and minutes drives to wineries and some of Ontario's finest golf courses. Don't miss out on this opportunity! (id:38042)
104 Catherine Street
Port Colborne, Ontario
ATTENTION INVESTORS ! DUPLEX ZONED R4. VALUE IS IN THE LAND. PRE- CONSULTATION WITH CITY COMPLETE FOR THREE STOREY 6 UNIT APARTMENT BUILDING, POSSIBLY 8 UNIT WITH A MINOR VARIANCE AS NOTED IN PRE-CONSULTATION. BUYER TO DO DUE DILIGENCE. LONG TERM TENANTS PAYING $24000 ANNUAL ($1000 each unit all inclusive). COLLECT RENT WHILE PLANNING. ALSO 3000 SQ FT BARN ON PROPERTY. GREAT FOR STORAGE. EXELLENT LOCATION MINUTES WALK TO SUGARLOAF MARINA, DOWNTOWN, WEST STREET RESTAURANTS, SHOPPING. (id:38042)
119 Lincoln Street Unit# 301
Welland, Ontario
Welcome to the Waterway! Built by Local Legends, Rankin Construction, The Waterway Condominium project provides Welland with a new level of luxury backed by a company with a sterling reputation. Offering 1203 square feet of living space plus a private 172 sq ft covered terrace - this condo provide you a perfect opportunity to downsize without sacrificing the amenities you are accustomed to. Step inside to find a spacious open concept living area consisting of a formal dining room, large living room with 42 linear fireplace and a stunning chef's kitchen that includes quartz countertops, a tile backsplash, soft close cabinet doors and stainless steel whirlpool appliances. Luxury vinyl plank flooring and a 9 foot ceiling is found throughout this main living area. The primary bedroom suite includes a spa-like 4 piece ensuite and a walk-in closet. Near the front door of the unit you will find the second bedroom, in unit laundry and another full 4 piece bathroom. Enjoy leisurely strolls along banks of the Welland Canal located only steps away from home. Or if you are feeling more adventurous rent a canoe or kayak from the nearby Docks facility operated by the City of Welland. All amenities are near by - life could not be easier. One exclusive parking spot and one exclusive storage locker are included. Bicycle storage room is located on the main floor of the building. (id:38042)
6807 Huggins Street
Niagara Falls, Ontario
Unique and spacious property in a convenient location in the NORTH END of Niagara Falls. if you are seeking a large yard (1/4 acre), a Mammoth 34'x24' Garage/Workshop/Studio with gas,hydro & water, & living space (2000sq ft.) for a growing or extended family. Featuring 5 BEDROOMS, 3 FULL BATHS. POST and beam construction in the main section of the house with vaulted ceilings to 10'6 and exposed beams, brilliant stain glass from local craftsman Patrician glass. The primary bedroom privately located up a SPIRAL staircase with ensuite bathroom. The original primary bedroom is on the main level giving option for the loft to occupy older children or guests. The lower bedroom has custom egress window for maximum light and safety with back entrance for separate suite access. The 22'x16' family room with GAS FIREPLACE and 2 sets of patio doors with access patio and yard is perfect for large holiday/summer gatherings. Large ticket expenses have been UPDATED including ROOF shingles (2022), facia and soffits (2022), furnace and A/C, (2021) Landmark WINDOWS with a lifetime guarantee (2023) and repaved driveway (2020). Centrally located to walk to Orchard Park, Mary Ward, Prince Phillip, St. Paul and A.N. Myer. This unique home will offer many years enjoyment for you and your family. (id:38042)
65 Albert Street
Fort Erie, Ontario
Fully furnished executive rental within steps to the beautiful Niagara River, Lake Erie, and Buffalo skyline. This fully renovated home offers, three bedrooms, three bathrooms, family room, open concept great room with huge dining area, and 2 kitchens. The very large landscaped backyard comes complete with two lovely decks. If you enjoy the beach, it’s just a short jaunt to Waverly Beach, a quiet and secluded public beach. If you like to take a walk and/or bike ride to enjoy the views of Buffalo, the renown Friendship Trail is just up the street. Directly across the street is a newly designed public park for the kids to enjoy! This home is perfect for a large family and has a potential for an In-law suite. Sorry, no pets. Tenant pays all utilities. Landlord provides WI-FI. Option for less than an annual term lease is available. Don't miss out on this lovely home! (id:38042)
3873 Glenview Drive
Lincoln, Ontario
Two large separate units each with separate entrances offering over 3,200 total square feet with 5 bedrooms and 3 full bathrooms in an exclusive Wine Country location! With its extensive renovations, high-end finishes and extraordinary attention to detail all on a lovely large lot that backs onto 20-mile creek, this home makes you feel like you're experiencing all the magic of a modern, multi-family masterpiece. No detail was spared renovating this property!!! Starting on the main floor featuring a gorgeous designer eat-in kitchen with stunning white cabinets, quartz countertops, SS appliances, a pantry and an island integrating into the cozy family room with a custom fireplace wall & insert. Sliding doors lead out to a large composite deck with a vinyl railing, the perfect spot to soak in the stunning summer sunsets. The Primary Bedroom epitomizes comfort and luxury with a walk-in closet and a 5pc ensuite with double vanity and heated floor. Two additional bedrooms, a second 5pc bathroom with a heated floor and a laundry room complete the main floor. The lower level brims with natural light and features its own lovely eat-in kitchen with appliances, living room, two bedrooms, 4pc bath with heated floor and its own large laundry room. A den/office offers even more living space as does the new durable concrete patio just outside of the eat-in kitchen. Indoor-outdoor living is effortless in this home, picture summer BBQs, relaxing on the patio in a lounge chair or gathering around a fire pit. The beauty and tranquility of the views of the creek and forest from the deck and patio are unmatched. There are over 200 pot lights outside and outside of this home, as well as an oversized garage and new driveway. Surrounded by the best of what Vineland has to offer including Niagara's finest wineries and restaurants, shopping, golf, parks and within minutes of Historic Balls Falls, The Village of Jordan and the beautiful Bruce Trail. Make this one-of-a-kind home yours! (id:38042)
6616 Dorchester Road
Niagara Falls, Ontario
RONOVATED 3+3bedrooms and 2 full bathrooms Bungalow in one of the best locations in Niagara Falls close to shopping, schools and beside church. This unique home has so many possibilities with separate entrance , The main entrance leads right into large sized living room just steps away from kitchen/dining room with all appliances included. The great sized 3 bedrooms on main floor The basement has 3 bedrooms which has in-law potential or rental possibility. The large 10 by 20 deck walk out from dining room makes this home complete, which looks over private backyard for entertaining. 3 year old Metal roof has life time warranty which is transferable to new owner. (id:38042)
617 Chapin Parkway
Fort Erie, Ontario
We are pleased to present this charming 2-bedroom, 2-bathroom bungalow located on 1.25 acres of serene land, promising peace & tranquility. Just a short drive from both the beach & downtown Fort Erie & downtown Ridgeway, this property offers the perfect blend of convenience & relaxation, making it an ideal retirement spot or a haven for running a home business. The home's exterior boasts undeniable curb appeal, captivating all who approach with its stunning modern design. The spacious driveway provides ample parking, while a portion of the acreage is thoughtfully fenced, ideal for children or pets to roam freely. Enjoy the luxury of a hot tub, outdoor fire-pit, beautiful deck, & a storage barn with with convenient loft storage space. Half of the expansive garage has been transformed into a versatile home workspace, easily convertible back into a double garage. With its heated environment, this space presents excellent potential for a main floor in-law suite or a multi-generational setup. Step inside the house, where modern finishes seamlessly blend with a rustic cottage ambiance, perfectly harmonizing with the natural surroundings. Cozy up to the charming gas fireplace in the living room, accentuated by vaulted cedar ceilings. The kitchen is stunning offering all the contemporary upgrades you are seeking. Generac generator for peace of mind, complete renovations to the kitchen, bathrooms, flooring, doors, trim, windows, and roof shingles, leave nothing to do but move in! Updated wiring, plumbing, and multiple filtration systems, an exceptional well provides ample water supply. Bonus tech upgrades: programmable exterior lighting, electric blinds, USB outlets, & Bell Fibre internet. Located just 10 minutes from the QEW and the Peace Bridge to the USA, this move-in-ready home is a rare find, offering easy access to both local amenities and international travel. Don't miss the opportunity to make this your dream retreat – schedule a showing today! (id:38042)
62 Main Street Unit# 3b
St. Catharines, Ontario
Discover the charm of waterfront living in historic Port Dalhousie with this cozy 870 sq. ft. condo on Main Street, boasting serene views of Martindale Pond from its private balcony. This 2-bedroom, 1-bath unit, nestled in an intimate 8-unit building, offers a unique blend of comfort and convenience. While the interior may nod to its origins with a classic white kitchen, complete with a dishwasher, and a timeless bathroom, its potential is as vast as the views. The open living space invites natural light and scenic vistas, making it a perfect canvas for your personal touch. Benefit from exceptionally low monthly fees of just $225, including water, in a self-managed community known for its tight-knit feel, historical allure, and proximity to local shops, dining, and the marina. An ideal opportunity for those looking to embrace the Port Dalhousie lifestyle without sacrificing affordability. (id:38042)
454 Viking Street
Fort Erie, Ontario
Unlock the Door to Your Dream Home Imagine stepping into a home where every detail reflects contemporary elegance and comfort, nestled in a growing community of new construction located between Lake Erie and the uptown amenities of Fort Erie. Welcome to 454 Viking Street, a stunning 3-bedroom townhouse that promises a lifestyle of convenience and luxury. Note worthy features of this end unit include: Elegant Living Spaces: This exquisite home boasts a thoughtful layout with a spacious living area, perfect for creating cherished memories with your loved ones. The main floor is designed for functionality and style, featuring a laundry room with modern appliances and an upgraded kitchen that is a chef's delight on the main floor. Enjoy preparing meals on the gorgeous quartz countertops and breakfast island and utilizing the stainless steel appliances that add a touch of sophistication to your culinary experiences. Comfort Meets Style: The master bedroom is a serene retreat with an ensuite bathroom and a large walk-in closet, offering ample space for your wardrobe. Two additional bedrooms provide flexible options for family, guests, or a home office, sharing an additional bath separate from the master ensuite, ensuring privacy and convenience for all. Outdoor Living: Step outside to your private composite deck, an ideal spot for morning coffees or evening relaxation, embracing the peaceful ambiance of the neighborhood. Quality and Convenience: Built with attention to detail, this home features to include lots of natural light throughout the main and upper level, lower level was finished with upgraded egress windows, main floor boosts hardwood flooring and easy easy accessibility to the attached garage and private driveway offer convenient parking and storage solutions. A Ideal Location: Situated in a desirable area, your new home is moments away from downtown amenities, parks, and schools, providing an ideal balance of tranquility and accessibility. (id:38042)
8015 Booth Street
Niagara Falls, Ontario
Need space for a multigenerational family? Look no further! This unique set up with separate entrances to each level offers the privacy & space you need and sits on over an acre pie shaped lot with an inground pool in a nice residential neighborhood. The main floor features a living room with a gas fireplace, spacious separate dining room w/a passthrough to the updated kitchen with appliances, quartz counter tops, and an abundance of cabinets, a main floor family room with hardwood floors, skylights, gas fireplace & garden doors to the back yard. The main floor also contains an updated 3 pc main bathroom w/laundry, a primary bedroom with tons of closet space & a 4 pc ensuite bathroom and a second bedroom. Upstairs is set up as an in-law boasting a den/office area, a living room with gas fireplace, garden doors to an upper deck, kitchen (electric not ran for stove) with skylights, a bedroom with 3 pc ensuite. The basement features a large recroom with a gas fireplace, 3 pc bathroom, workshop, 2 additional bedrooms and a walk-up to the back yard. You'll love all the outdoor space with multiple decks, a covered patio, fenced in inground pool, 3 sheds & backs onto a school. Homes like this are rare so don't delay. Updates include 200 amp electric service (2016) ductless heat/air (2022), kitchen, main bathroom, vinyl plank flooring, windows, pool liner (5 yrs old), pool pump ( 3 yrs old). Close to HWY, shopping & schools. Be sure to check out the virtual tour walkthrough! (id:38042)
274 Regatta Drive
Welland, Ontario
Beautifully updated 2-storey family home in the peaceful canal side community of Dain City. With nearly 3,000 square feet of recently renovated finished living space this 4-bedroom, 3-bathroom, solid brick home is a perfect example of premium Niagara living under the million-dollar mark. Completely move-in-ready and updated throughout the home features an excellent layout including a brand-new open concept custom kitchen with countless upgrades including a massive double-wide fridge/freezer, wet-bar/coffee corner, and 76 fully customized cupboard/cabinets/drawers. The stunning kitchen overlooks a spacious dining room and large living room with nearby powder room as well as interior access to the individually heated 2-car attached garage. As you head up the gorgeous staircase to the second floor you will find an inviting landing area leading to the main 4-piece bathroom with laundry as well as the four healthy sized bedrooms including the primary bedroom with walk-in-closet and private ensuite 4-piece washroom. The basement features a large family room area, a potential 5th bedroom, as well as a roughed in fourth bathroom space, tons of storage, and even a second oven and laundry hookup in the utility room. Incredible value in a healthy growing community! (id:38042)
2620 Miller Avenue
Fort Erie, Ontario
Dreams of country living can become a reality! Step into your tranquil and serene sanctuary, tucked away yet mere moments from the enchanting Niagara River Parkway (1km away). This impeccably maintained 3+2 bedroom raised bungalow offers an inviting open-concept kitchen with elegant granite countertops and expansive windows showcasing the sweeping views of the lush rear gardens. Nestled on 33.124 acres of land including 2 charming ponds, a newly constructed 36'x28' barn (completed in 2018) featuring 5 stalls, a tack room with hydro and running water, alongside a separate garage with an attached 20'x20' barn, a 20'x10' chicken coop, and a meticulously restored pond. Enjoy leisurely days by the above-ground pool with its accompanying deck while gazing at the stars. Recent updates include renovated bathrooms, central air system installed in September 2021, a water well added in 2019, and a comprehensive water filtration system with reverse osmosis for the house (valued at $28k). Electrical upgrades include a separate utility box for a generator, with an electronic fence spanning the front of the property. The rear 25 acres beckon with winding trails through a serene pine forest. Conveniently located minutes from the QEW highway, with Fort Erie just a short drive away and Niagara Falls or Buffalo reachable within 20 minutes, this property truly offers the best of both worlds. Embrace the harmonious blend of a beautiful home, tranquil surroundings, and boundless natural beauty - your family's perfect retreat awaits! (id:38042)
515 Sugarloaf Street
Port Colborne, Ontario
Immediate possession is available on this well-cared for family home on desirable Sugarloaf Street. Ideal in-law set up with street level lower level including huge family room with a cozy gas fireplace, 2nd bath, laundry, storage and interior access from the attached garage. The main floor is comprised of 3 good sized bedrooms, main bath, kitchen with eating area/dining room, spacious living room and inviting sun room overlooking your beautiful rear yard. When you own this home you are a short stroll from the waterfront promenade, Sugarloaf Marina and historic West Street with its many unique boutiques and eateries. Shopping and schools are nearby too. Come to Port Colborne and experience our amazing lifestyle! (id:38042)
211 Leaside Drive
Welland, Ontario
4 level backsplit style home with double wide car garage (new 2 garage doors 2019). Double wide, paved driveway. New kitchen 2019 featuring sink garburator. Updated 2 bathrooms 2019. New windows 2022 by Andersen Windows & Doors. Upgraded insulation in attic and basement walls improving the house efficiency. New shingles and back fence 2023. Hardwood flooring on main and upper level. Lower-level spacious rec room with gas fireplace, bathroom and walk-out. Basement level just newly finished. Nestled in a quiet neighbourhood in North end of Welland. Short driving distance to the Woodlawn Park, the Niagara College, the Seaway Mall, Walmart, Canadian Tire, Hwy 406,... (id:38042)
71 Queen Street
St. Catharines, Ontario
The Old Hannelore Headley is UP for lease and looking for a character(s) to turn the lights on and make a go out of it. The building is old, yet could be considered a clean piece of canvas for the next Picasso. Woodworker? Ghost kitchen, retail, artist. used record store. What’s your hustle? Year to year, month to month. I am open to see what you're thinking. Might just be what you’re looking for. (id:38042)
4229 Manson Lane
Campden, Ontario
Located in a tranquil and highly sought after Lincoln location, surrounded by vineyards, orchards, restaurants, breweries, shopping, golf courses, hiking trails and schools, on a quiet cul-de-sac with no rear neighbours! This beautiful 2-storey, 4 bedroom + den, 2.5 bathroom home in Campden Estates is the ideal home for a growing family with abundant space and high quality finishes. As soon as you step into the foyer, you'll be struck by the 9-foot ceilings and stunning upgraded engineered flooring. The open concept main floor is bright with perfect flow between the eat-in kitchen, dining area and living room. A walk-in pantry provides extra storage space for the fully customized kitchen with SS appliances, quartz countertops and an inviting kitchen island. Large sliding patio doors and oversized windows mean you'll love spending time in these beautifully sunlit living spaces. If you want to unwind in the living room, you can enjoy the TV feature wall and sleek gas fireplace. A den/office space and convenient 2pc bath complete the gorgeous main floor. The tremendous value in this home is even more evident upstairs in the Primary Bedroom with a contemporary coffered ceiling, walk-in closet and an elegantly finished 5+ piece ensuite bathroom with a heated floor and double sink. 3 additional bedrooms and a second 5+ piece bathroom with a heated floor and double sink make this the ideal space for young kids and teenagers. Not to mention the partially finished basement - the perfect opportunity to design your space to fit your specific needs. Enjoy the blend of small town charm and modern conveniences and remember you're still less than 15 mins away from the QEW with easy access to St. Catharines, Hamilton, Lake Ontario and the US border. (id:38042)
165 St. Paul Street
St. Catharines, Ontario
4 BEDROOOMS + BONUS STORAGE ROOM FOR LEASE IN DOWNTOWN CORE IN ST. CATHARINES. IT FEATURES A MODERN KITCHEN, EXPOSED BRICK WALLS, AND 2 FULL WASHROOM. IT HAS A PRIVATE ENTRANCE BESIDE BEECHWOOD DONUTS. THE PROPERTY IS LOCATED DIRECTLY ABOVE BEECHWOOD DONUTS. IT IS CLOSE TO BUS TERMINALS, RESTAURANTS, FIRST ONTARIO PERFORMING ARTS CENTRE, MERIDIAN CENTRE, HWY #6 AND QEW. UTILITIES ARE TO BE PAID BY TENANTS. MONTH TO MONTH RENTAL. PLEASE NOTE, THERE IS NO BACKYARD. LANDLORD ARE OPEN TO STUDENT TENANTS FOR $700 EACH ROOMS. ROOM MEASUREMENTS TO BE VERIFIED BY TENANTS AND/OR TENANT'S REALTOR. (id:38042)
422 Cambridge Road W
Crystal Beach, Ontario
Indulge in the vibrant beach lifestyle in Crystal Beach! This charming single-family home boasts 3 bedrooms, 1 bathroom, and 1200 square feet of comfortable living space. Step through the inviting sunroom, embraced by its wall-to-wall windows, into the cozy living room adorned with hardwood floors that seamlessly flow into the well-appointed kitchen. Conveniently, the mudroom is equipped with a washer, dryer, and ample storage for coats and shoes. Completing the main floor is a convenient 3-piece bathroom. Ascend the stairs to discover the primary bedroom alongside two additional bedrooms, making this an ideal hoeme or vacation getaway. Recent updates include new windows installed in 2023 and fresh paint throughout. Ideally positioned to relish in the close proximity to beaches, quaint cafes, and restaurants, this home presents an idyllic opportunity for those seeking both comfort and leisure. (id:38042)
20 Front Street S
Thorold, Ontario
Fabulous investment opportunity! Downtown Thorold, extremely well maintained 6 year old building featuring 60 student rental units and one 1500 sq ft commercial space located right in the heart of Front Street. The commercial space and student units are fully rented and the current property manager is willing to stay on, allowing for a stress-free investment. Each unit has a bedroom, sitting area and 3 pc bathroom. A shared kitchen on each floor includes 2 refrigerators, 2 stoves, 2 microwaves and an eating area to seat 8. a large common area in the basement with ping pong table, couches and TV's plus laundry area with coin operated washers and dryers. Units are hotwater, radiant heat. All common areas and main floor commercial are forced air heat with a/c. Properties to the north have been purchased and will be redeveloped. Housing Brock University and Niagara College Students, with all necessary amenities in walking distance. Do not let this amazing investment opportunity pass you by! (id:38042)
833 Rosehill Road
Fort Erie, Ontario
Situated on 3.5 picturesque acres in a neighborhood of multi million dollar homes, this impressive ranch style, 4320 sq ft sprawling bungalow offers 4 bedrooms, 4 baths and in ground pool. Featuring open concept living, forested views, and enormous recreation area with wet bar and cozy fireplace, this one story lifestyle is perfect for family gatherings and entertaining options. With easy access to the QEW highway, the new Fort Erie high school, and located prominently on the Rosehill thruway, all of the chips align to form a winning hand with loads of potential. Make your appointment today. (id:38042)
146 Haun Road
Crystal Beach, Ontario
INVESTMENT OPPORTUNITY: 53ft x 102ft SERVICED BUILDING LOT with semi-detached home plans in Crystal Beach, Fort Erie. Centrally located between downtown Ridgeway and Crystal Beach’s sunny sand and as well as shops, restaurants, amenities, a private golf course, a community center and only a 20-minute drive to the QEW to Toronto or the Peace Bridge to USA! (id:38042)
146 South Haun Road
Crystal Beach, Ontario
INVESTMENT OPPORTUNITY: 53ft x 101ft BUILDING LOT with semi-detached home plans in Crystal Beach, Fort Erie. Centrally located between downtown Ridgeway and Crystal Beach’s sunny sand and as well as shops, restaurants, amenities, a private golf course, a community center and only a 20-minute drive to the QEW to Toronto or the Peace Bridge to USA! (id:38042)
146 Haun Road Unit# 2
Crystal Beach, Ontario
TO BE BUILT: This 2-storey semi-detached home will feature 3 bedrooms, 3 bathrooms, luxury finishes, taller ceilings, light-filled rooms and an optimal floorplan for living, relaxing and entertaining. The main floor includes an open concept great room with kitchen island, dining room, and living room with fireplace and sliding doors to the back deck. Upstairs, there are bedrooms #2 and #3, a 4pc bathroom, laundry closet and a primary bedroom with 3pc ensuite bathroom and walk-in closet. Located steps away from the Crystal Ridge Park with splash pad, basketball, pickleball and tennis courts, arena, playground, community center and library. Also close to Downtown Ridgeway and Crystal Beach restaurants, shops, beaches, Waterfront Park and the 26km Friendship Trail for walking, running or cycling. (id:38042)
146 Haun Road Unit# 1
Crystal Beach, Ontario
TO BE BUILT: This 2-storey semi-detached home will feature 3 bedrooms, 3 bathrooms, luxury finishes, taller ceilings, light-filled rooms and an optimal floorplan for living, relaxing and entertaining. The main floor includes an open concept great room with kitchen island, dining room, and living room with fireplace and sliding doors to the back deck. Upstairs, there are bedrooms #2 and #3, a 4pc bathroom, laundry closet and a primary bedroom with 3pc ensuite bathroom and walk-in closet. Located steps away from the Crystal Ridge Park with splash pad, basketball, pickleball and tennis courts, arena, playground, community center and library. Also close to Downtown Ridgeway and Crystal Beach restaurants, shops, beaches, Waterfront Park and the 26km Friendship Trail for walking, running or cycling. (id:38042)
146 South Haun Road Unit# 4
Crystal Beach, Ontario
TO BE BUILT: This 2-storey semi-detached home will feature 3 bedrooms, 3 bathrooms, luxury finishes, taller ceilings, light-filled rooms and an optimal floorplan for living, relaxing and entertaining. The main floor includes an open concept great room with kitchen island, dining room, and living room with fireplace and sliding doors to the back deck. Upstairs, there are bedrooms #2 and #3, a 4pc bathroom, laundry closet and a primary bedroom with 3pc ensuite bathroom and walk-in closet. Located steps away from the Crystal Ridge Park with splash pad, basketball, pickleball and tennis courts, arena, playground, community center and library. Also close to Downtown Ridgeway and Crystal Beach restaurants, shops, beaches, Waterfront Park and the 26km Friendship Trail for walking, running or cycling. (id:38042)

