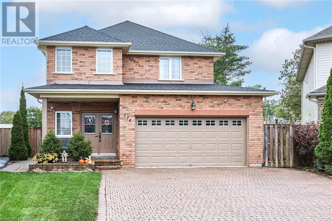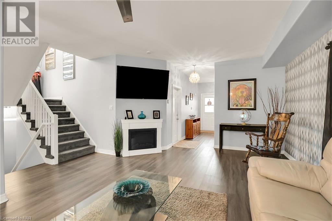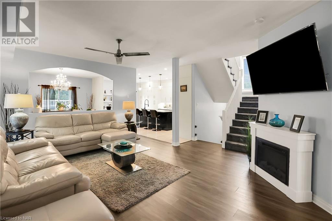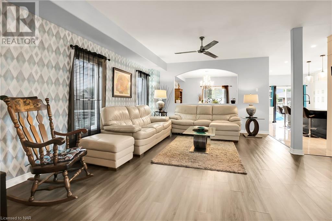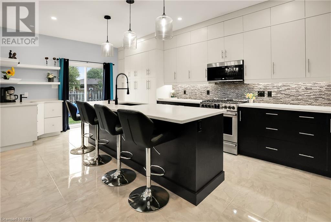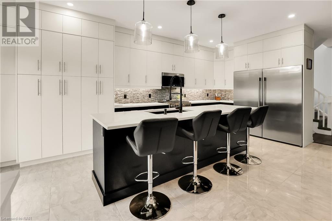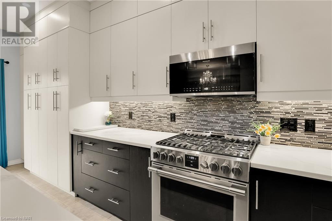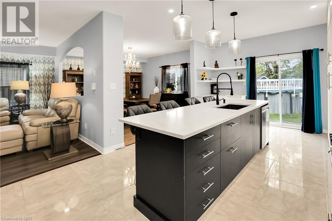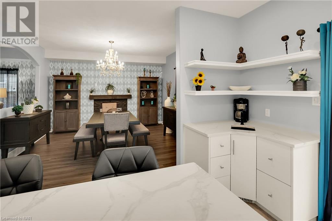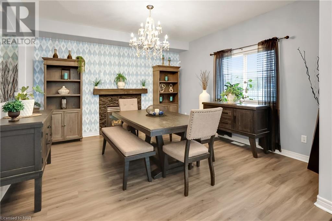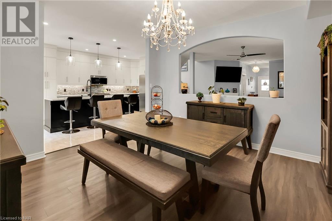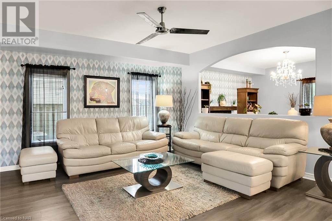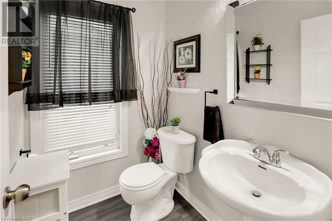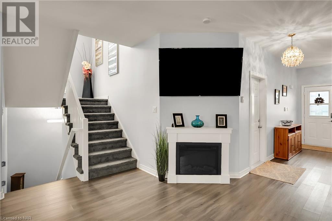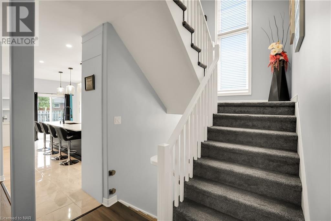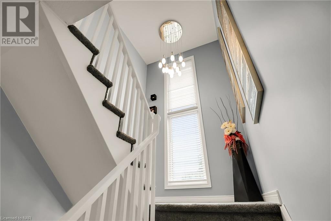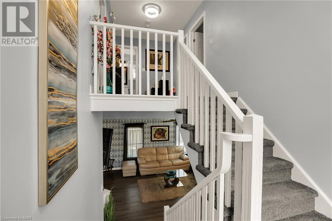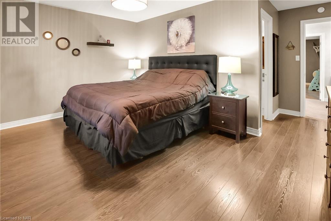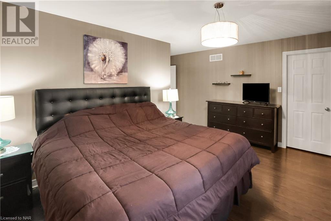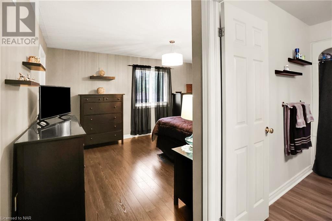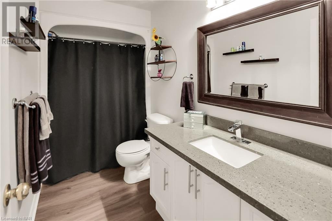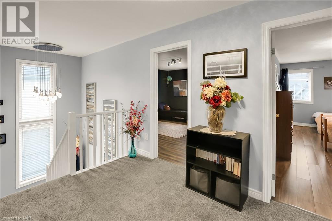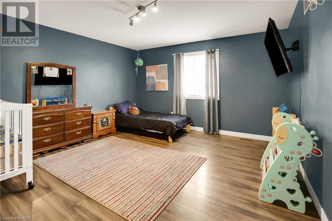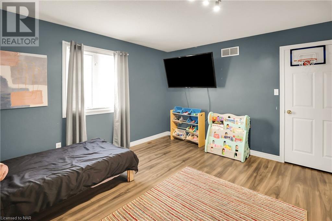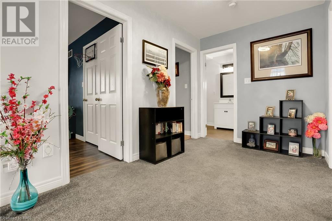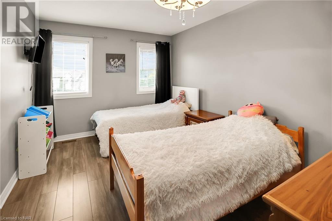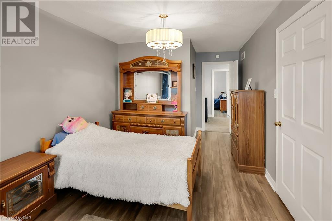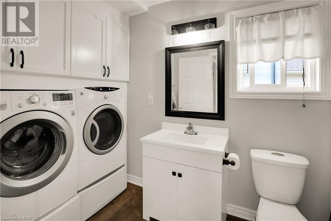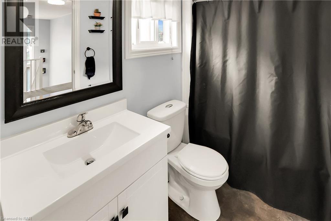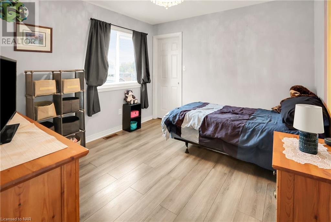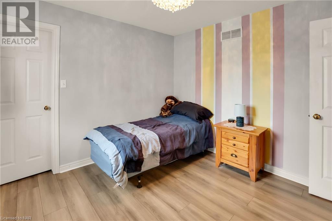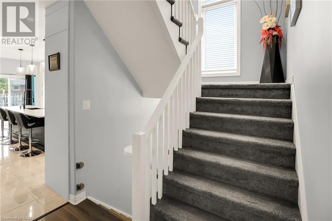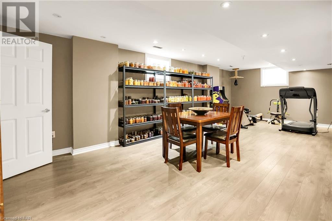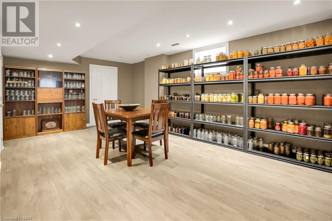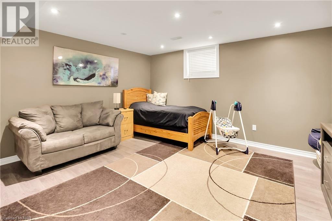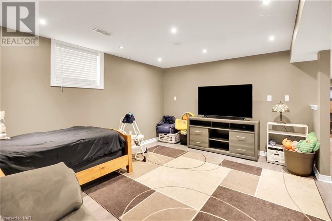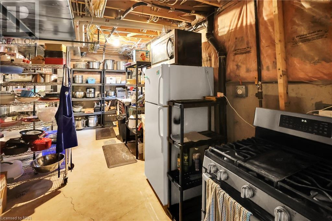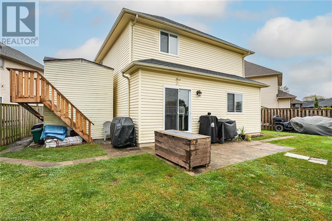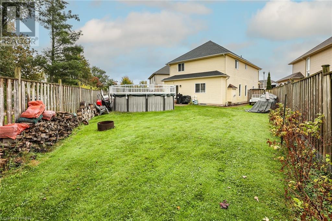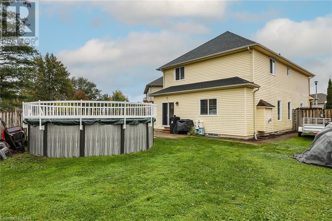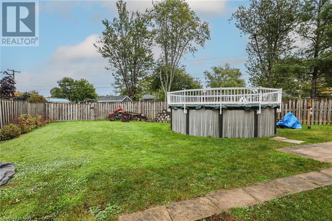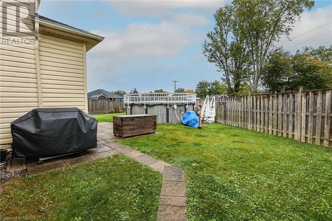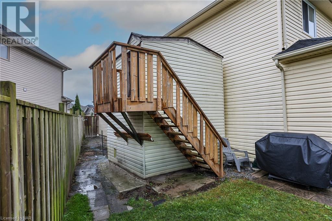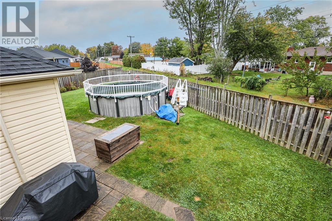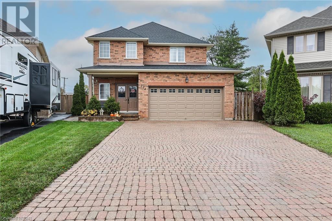5 Bedroom
3 Bathroom
2850 sq. ft
2 Level
Fireplace
Above Ground Pool
Central Air Conditioning
Forced Air
$799,900
Beautifully updated 2-storey family home in the peaceful canal side community of Dain City. With nearly 3,000 square feet of recently renovated finished living space this 4-bedroom, 3-bathroom, solid brick home is a perfect example of premium Niagara living under the million-dollar mark. Completely move-in-ready and updated throughout the home features an excellent layout including a brand-new open concept custom kitchen with countless upgrades including a massive double-wide fridge/freezer, wet-bar/coffee corner, and 76 fully customized cupboard/cabinets/drawers. The stunning kitchen overlooks a spacious dining room and large living room with nearby powder room as well as interior access to the individually heated 2-car attached garage. As you head up the gorgeous staircase to the second floor you will find an inviting landing area leading to the main 4-piece bathroom with laundry as well as the four healthy sized bedrooms including the primary bedroom with walk-in-closet and private ensuite 4-piece washroom. The basement features a large family room area, a potential 5th bedroom, as well as a roughed in fourth bathroom space, tons of storage, and even a second oven and laundry hookup in the utility room. Incredible value in a healthy growing community! (id:38042)
274 Regatta Drive, Welland Property Overview
|
MLS® Number
|
40567728 |
|
Property Type
|
Single Family |
|
Amenities Near By
|
Park, Playground |
|
Community Features
|
Quiet Area |
|
Parking Space Total
|
6 |
|
Pool Type
|
Above Ground Pool |
274 Regatta Drive, Welland Building Features
|
Bathroom Total
|
3 |
|
Bedrooms Above Ground
|
4 |
|
Bedrooms Below Ground
|
1 |
|
Bedrooms Total
|
5 |
|
Appliances
|
Central Vacuum |
|
Architectural Style
|
2 Level |
|
Basement Development
|
Finished |
|
Basement Type
|
Full (finished) |
|
Constructed Date
|
2005 |
|
Construction Style Attachment
|
Detached |
|
Cooling Type
|
Central Air Conditioning |
|
Exterior Finish
|
Brick |
|
Fireplace Present
|
Yes |
|
Fireplace Total
|
3 |
|
Foundation Type
|
Poured Concrete |
|
Half Bath Total
|
1 |
|
Heating Fuel
|
Natural Gas |
|
Heating Type
|
Forced Air |
|
Stories Total
|
2 |
|
Size Interior
|
2850 |
|
Type
|
House |
|
Utility Water
|
Municipal Water |
274 Regatta Drive, Welland Parking
274 Regatta Drive, Welland Land Details
|
Acreage
|
No |
|
Land Amenities
|
Park, Playground |
|
Sewer
|
Municipal Sewage System |
|
Size Depth
|
149 Ft |
|
Size Frontage
|
30 Ft |
|
Size Total Text
|
Under 1/2 Acre |
|
Zoning Description
|
Rl1 |
274 Regatta Drive, Welland Rooms
| Floor |
Room Type |
Length |
Width |
Dimensions |
|
Second Level |
Foyer |
|
|
11'5'' x 7'3'' |
|
Second Level |
Bedroom |
|
|
14'5'' x 13'7'' |
|
Second Level |
Bedroom |
|
|
13'0'' x 10'0'' |
|
Second Level |
4pc Bathroom |
|
|
9'6'' x 5'5'' |
|
Second Level |
Bedroom |
|
|
10'6'' x 10'6'' |
|
Second Level |
Storage |
|
|
6'3'' x 5'8'' |
|
Second Level |
Full Bathroom |
|
|
10'5'' x 5'2'' |
|
Second Level |
Primary Bedroom |
|
|
15'4'' x 11'8'' |
|
Basement |
Utility Room |
|
|
18'8'' x 9'8'' |
|
Basement |
Other |
|
|
12'3'' x 5'0'' |
|
Basement |
Bedroom |
|
|
14'8'' x 12'2'' |
|
Basement |
Family Room |
|
|
27'4'' x 12'3'' |
|
Main Level |
Kitchen |
|
|
21'0'' x 12'2'' |
|
Main Level |
Dining Room |
|
|
13'6'' x 13'6'' |
|
Main Level |
Living Room |
|
|
21'0'' x 16'9'' |
|
Main Level |
2pc Bathroom |
|
|
5'8'' x 4'8'' |
